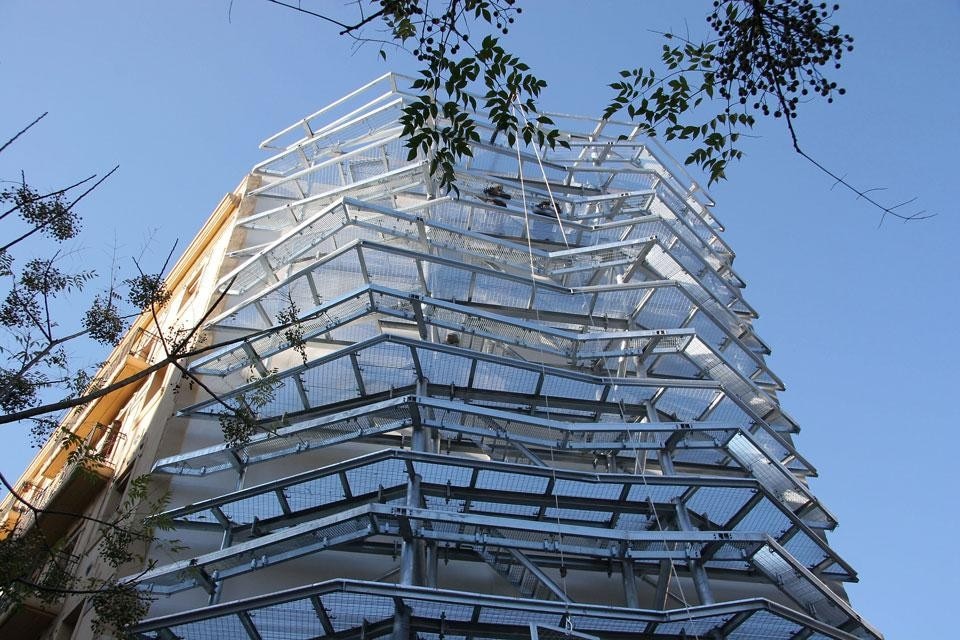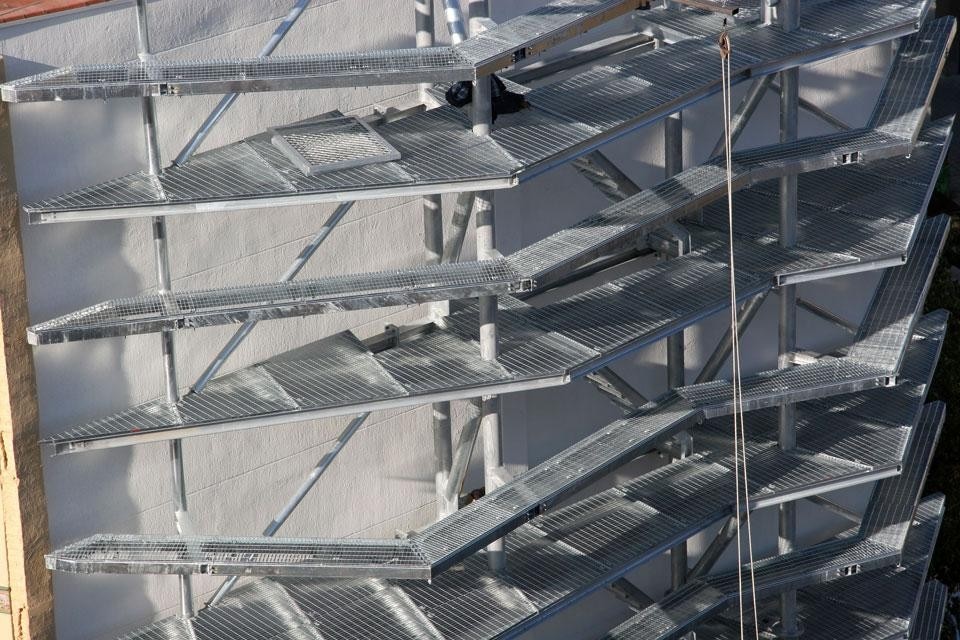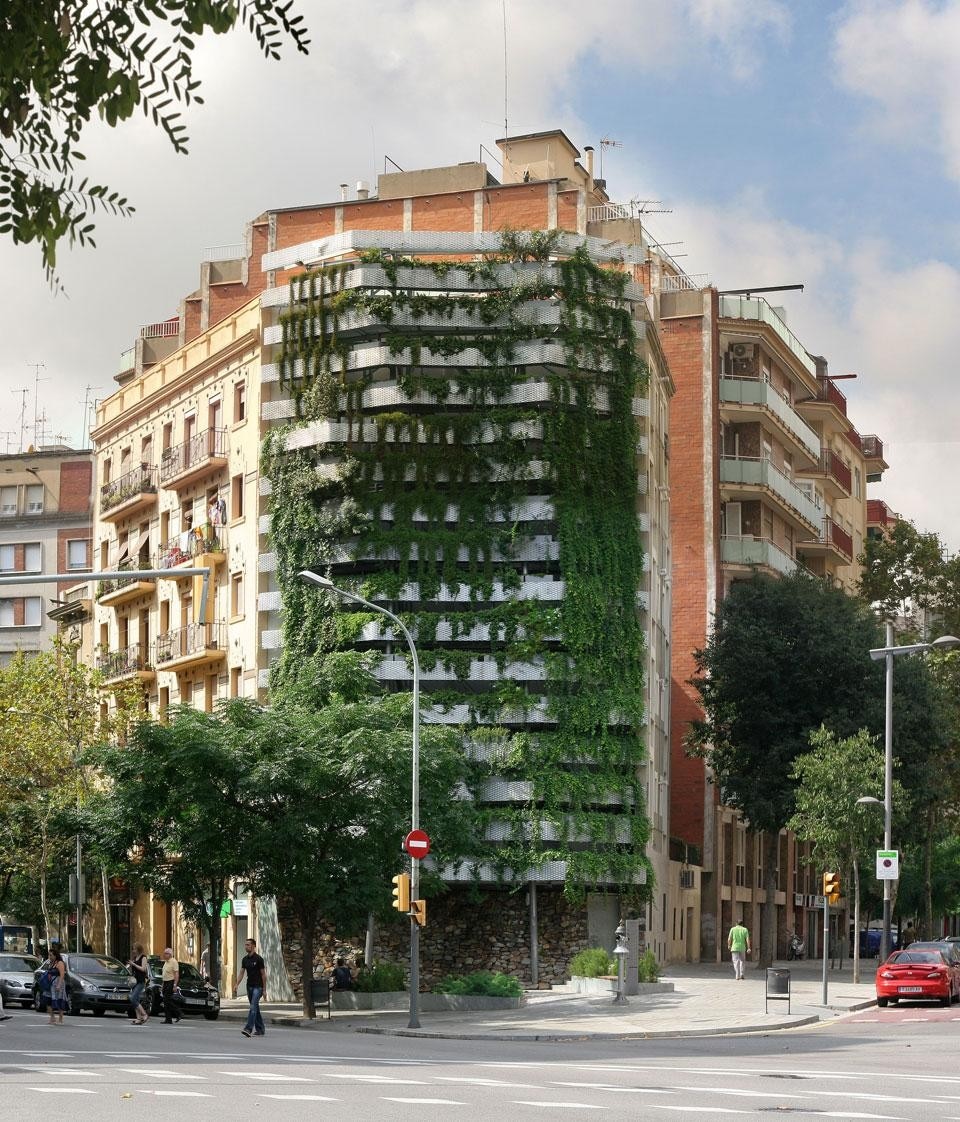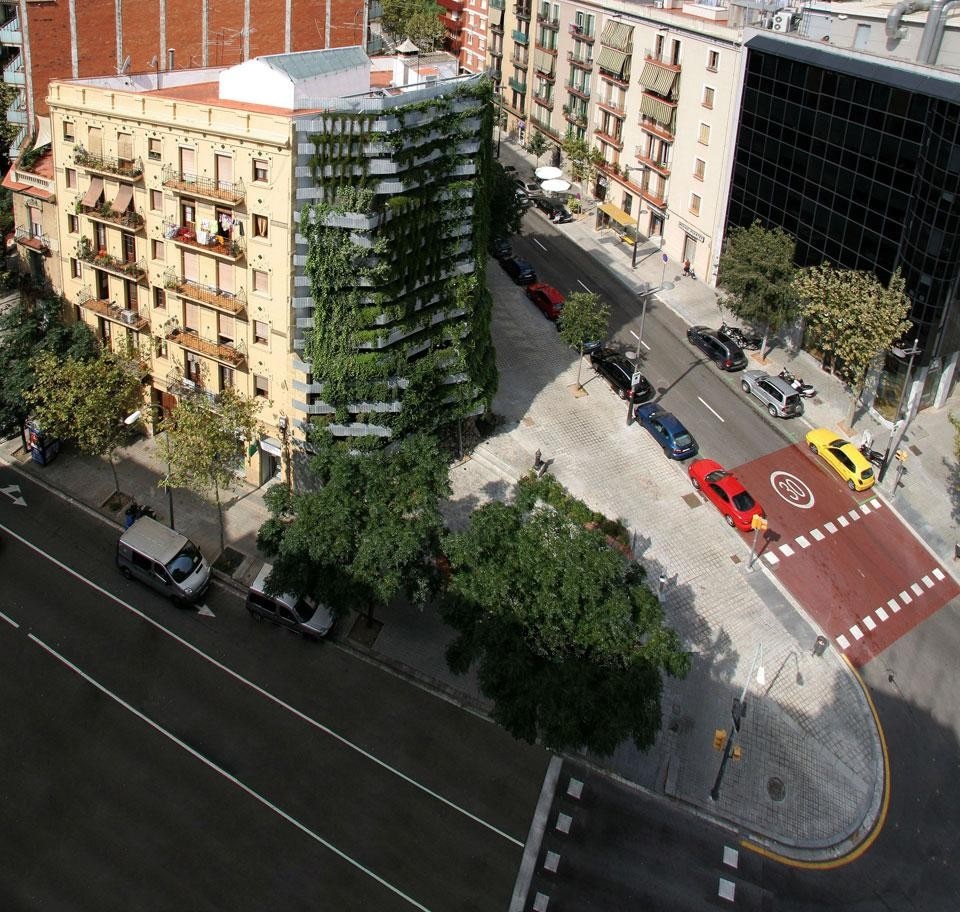The project consists of a free-standing metal structure on an independent foundation, parallel to the façade of an existing building. From street level, the structure becomes gradually narrower as it rises to a height of 21 metres. From the first to the eighth level of the building, modular flower-planters are arranged on metal platforms around the perimeter of the two distinct levels. These platforms can be reached, with restricted access, from the ground floor by interior steps. This convenience of interior access to the plants differentiates this structure from other vertical greenery. Maintenance and replanting traditionally is done from the exterior using elevating platforms, making the process a difficult and expensive one requiring specialised labour.
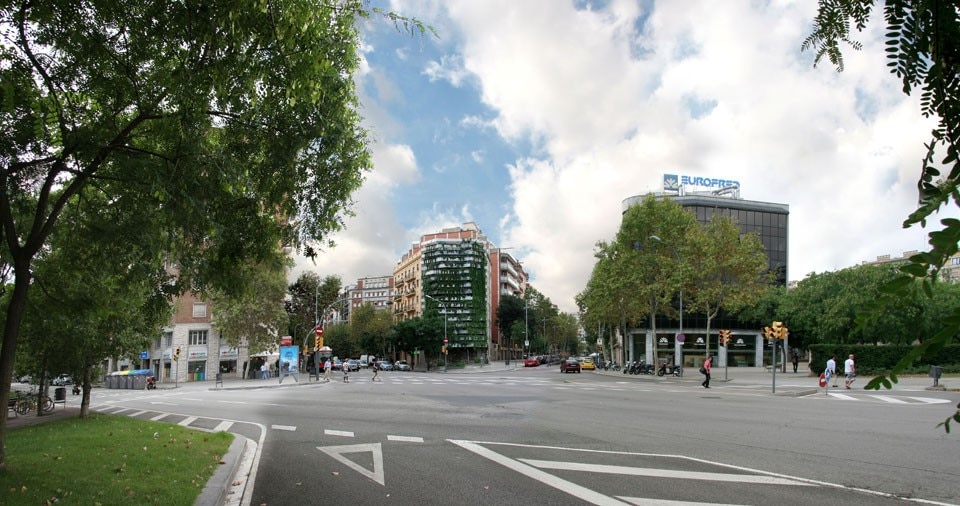
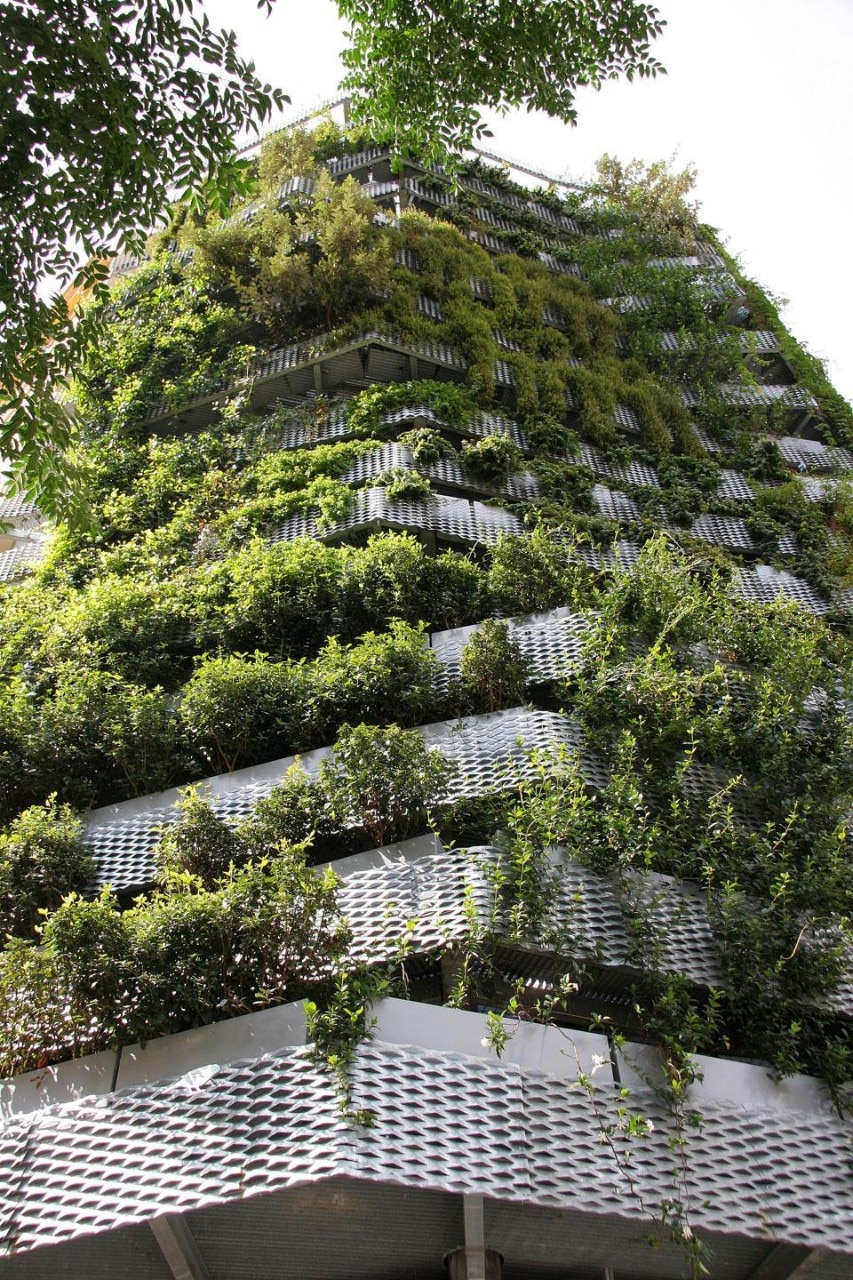
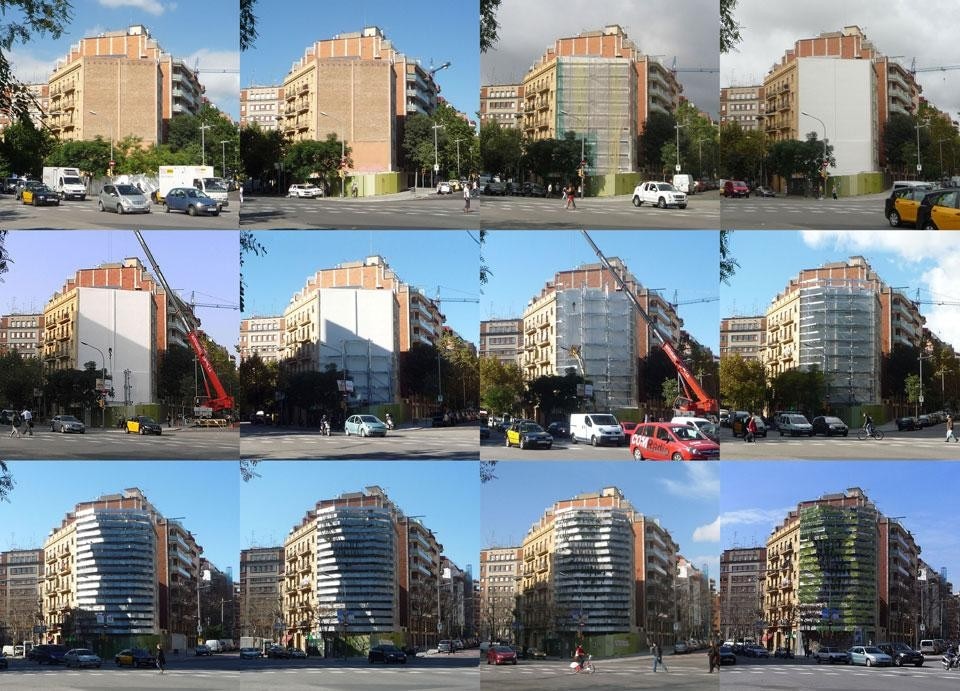
Design: Capella Garcia Arquitectura S.L.P.
Architects: Juli Capella, Miquel Garcia
Project manager: Pamela Könsgen
Construction management: Pamela Könsgen
Structural Engineering: Javier Monte
Electrical Engineering: Capella Garcia Arquitectura
Quantity surveyor: Félix Lora
Promotors: Ajuntament de Barcelona. Institut Municipal del Paisatge Urbà I la Qualitat de Vida (IMPUQV)
Sponsorship: Grup Constant (Verdalis) / Natur System
Construction: Natur System
Built area: 288 square metres
Total construction budget: 214,397 euros
Execution time: 9 months
Year of the project: 2009
Completion: March 2011
