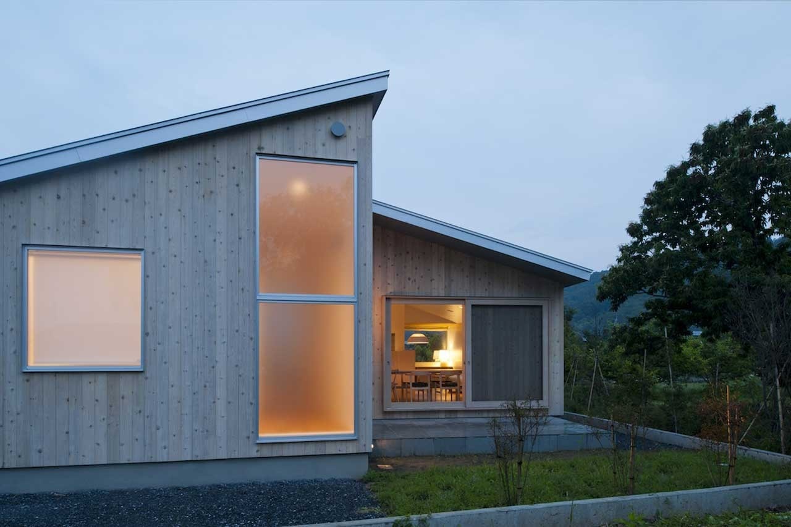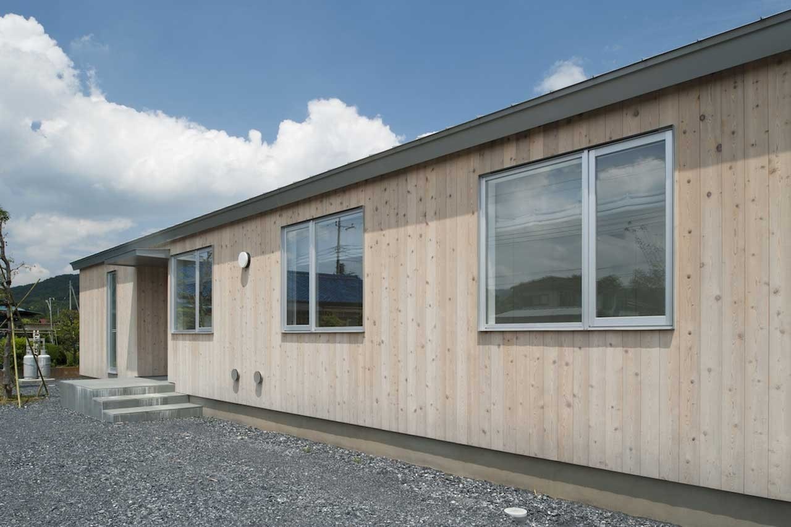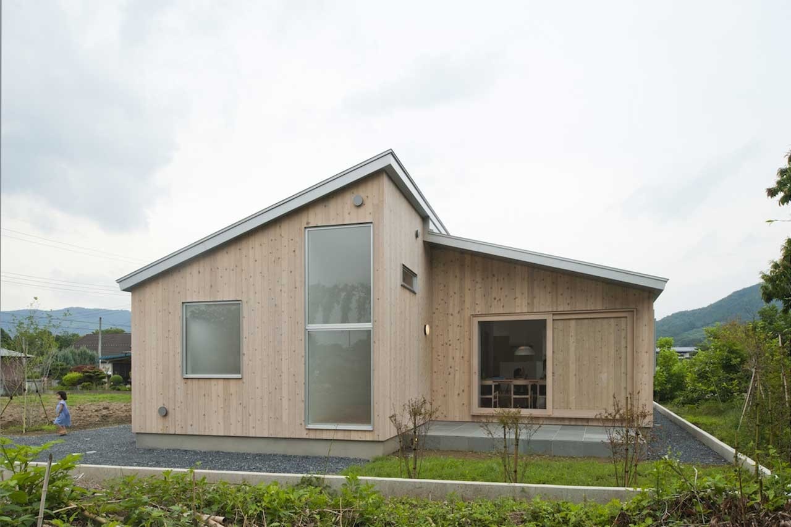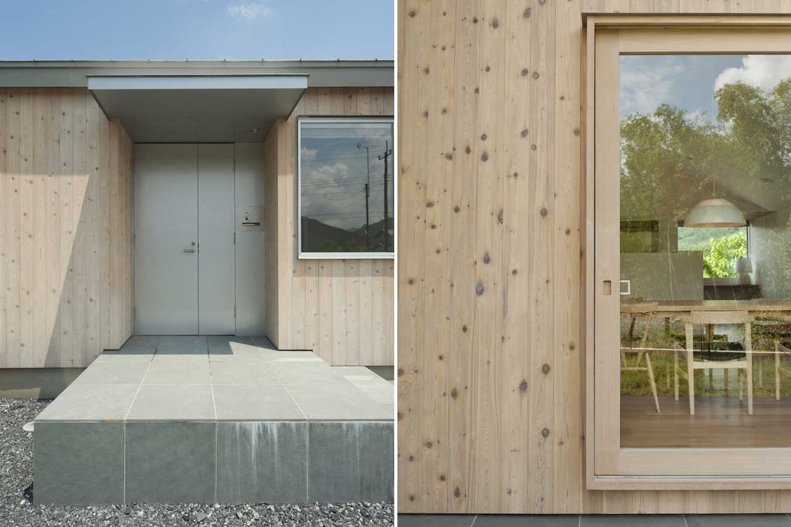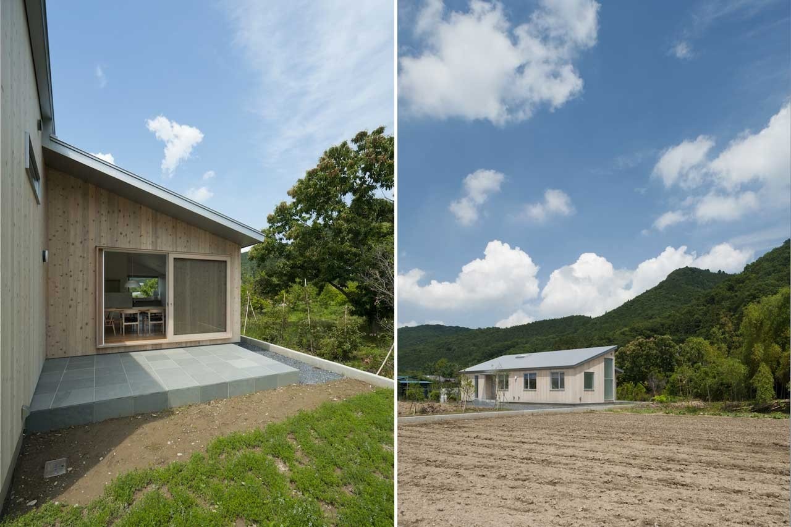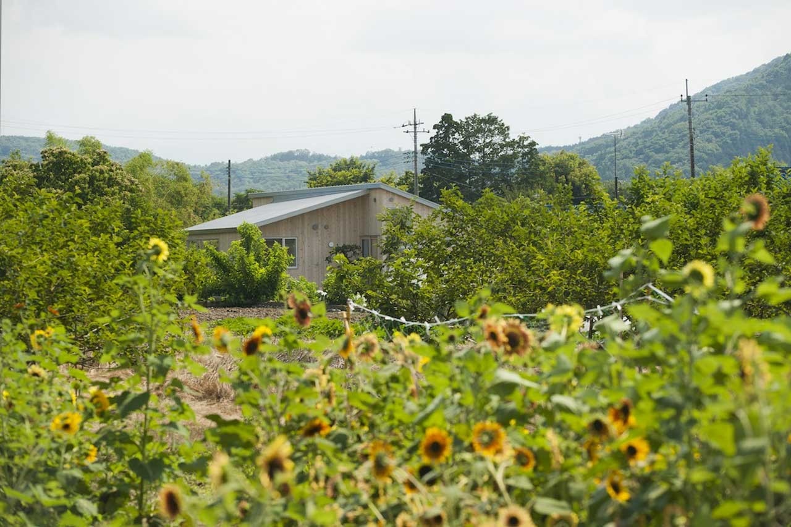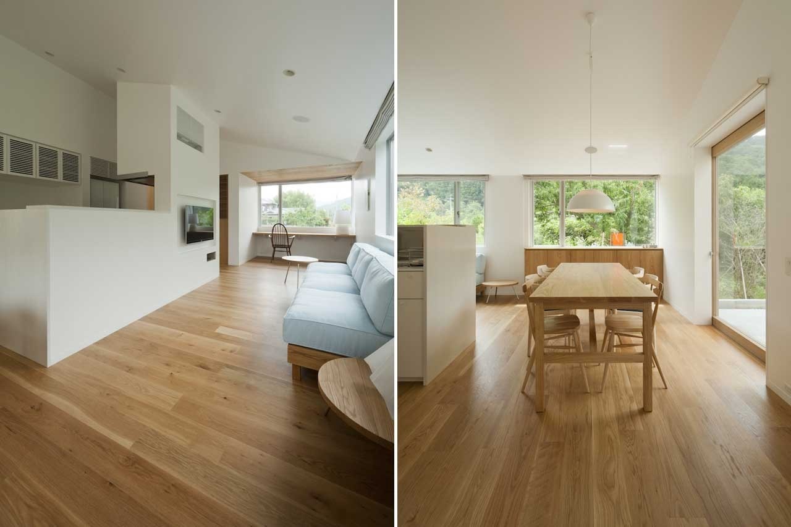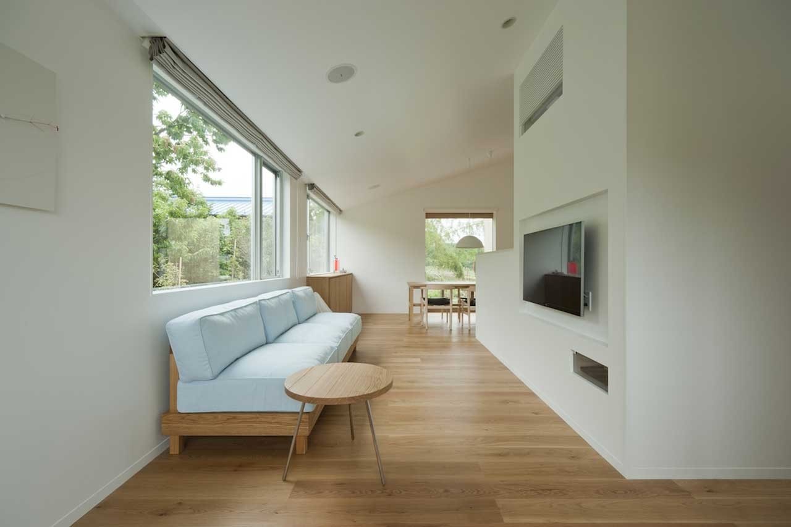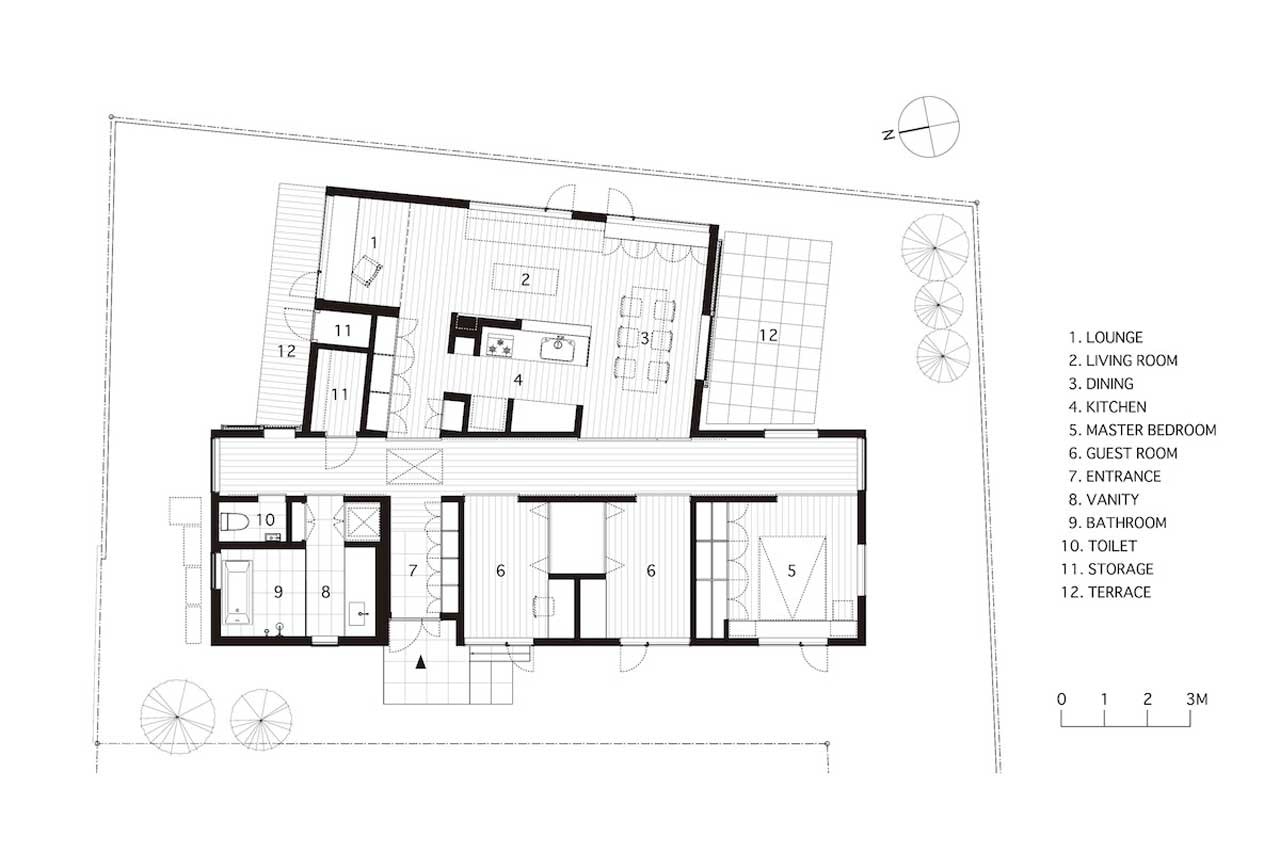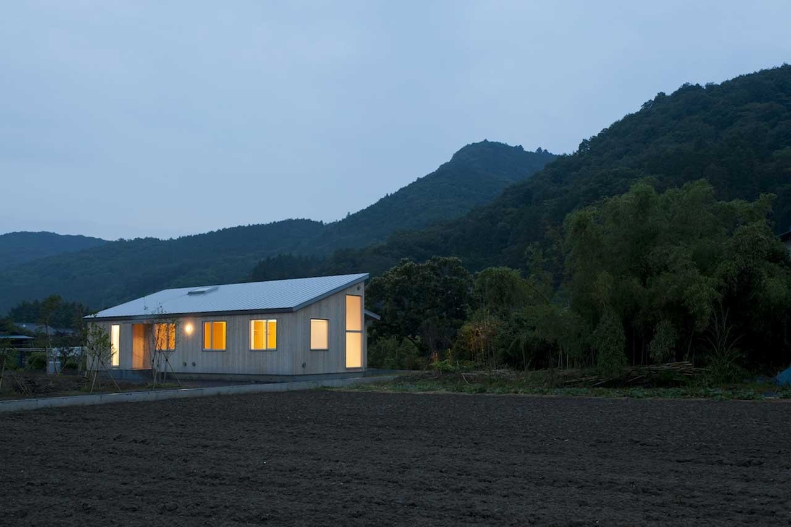
The roof may look like a simple gabled roof, instead it is a combination of two shed roofs in different length and height connected with an adjusted angle. This gives the volume of the structure seen from the West side where the approach is, to naturally follow the silhouette of the mountains.
Also the beautiful mountains are used as a borrowed scenery looking from the inside through the windows in the volume of the opposite East side. The wide hallway running through the two volumes functions as the axis to connect the private and public spaces of this house.
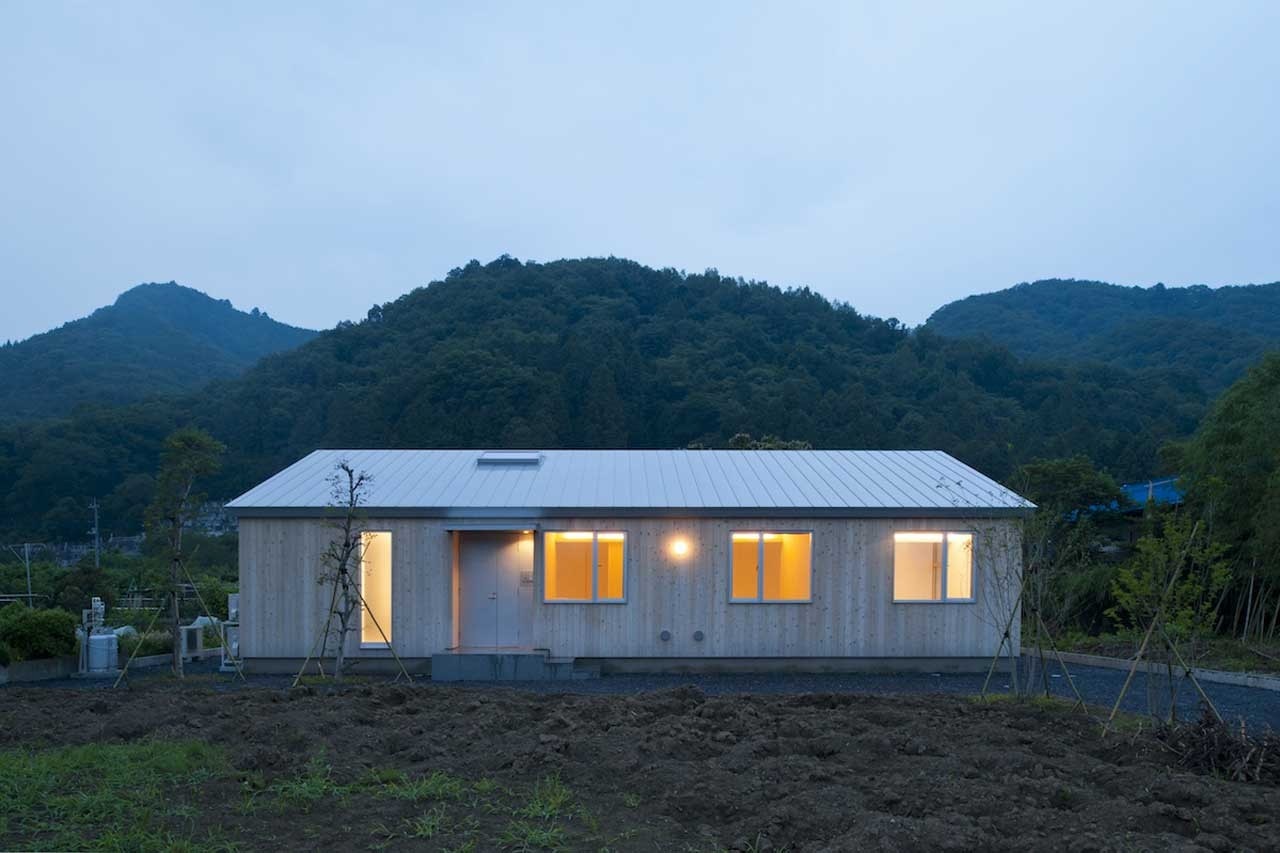
 View gallery
View gallery
House in Nagatoro
Saitama Prefecture, Chichibu County, Japan
Program: single-family house
Architects: Case-Real (Koichi Futatusmata, Yasushi Arikawa)
Structural engineer: Ohno Japan (Hirofumi Ohno)
Design cooperation and construction: Moriya-yashio
Lighting design: BRANCH lighting design (Tatsuki Nakamura)
Furniture: E&Y
Area: 119 sqm
Completion: 2014


