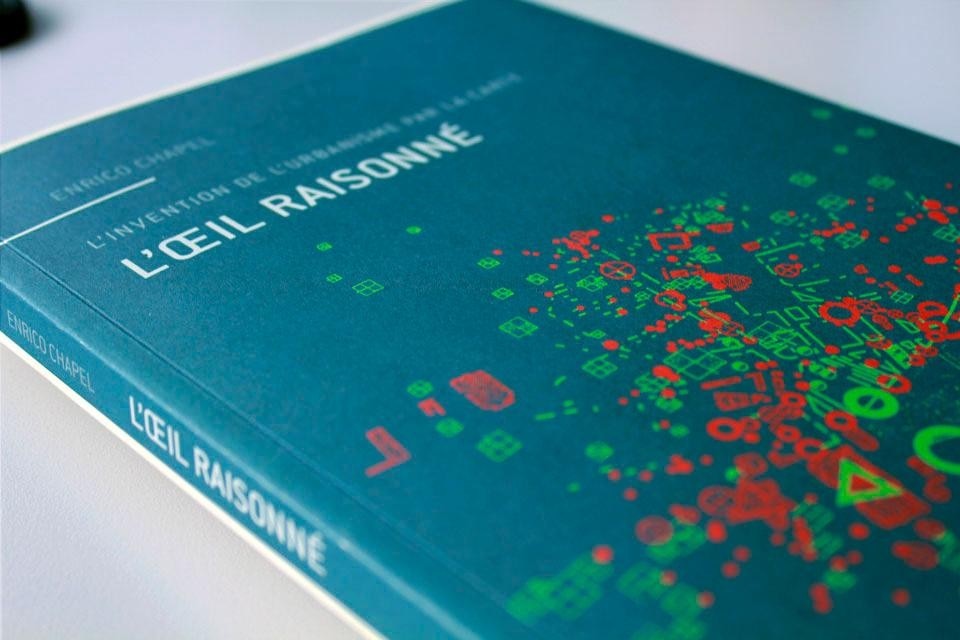Enrico Chapel, Metispresses, Geneva, 2010 (pp. 220)
If you want to see Paris, you should not walk the streets or climb the Eiffel Tower but rather go to the Hôtel Le Pelletier in Saint-Fargeau to see the documents that show the city's different functional systems such as population movements, land use, circulation, technological networks, the location of monuments and squares. At the beginning of his book, Chapel recalls the thinking of Poëte, who argued that the study of the city corresponds to a process of remote viewing of well-established and comparable facts in order to isolate and classify them and define their laws.
In the early 20th century, this approach to the reading of urban space lead to the establishment of a relationship with the city that was not given either from immediate vision or only from above (the view from an airplane, a bird's eye view), but was the result of a vision that can be called "oligottica" (Bruno Latour and Emilie Hermant, 1998). This vision is blind but connected, the opposite of "panoptic." It can evidence, through previously identified objects, a set of invisible phenomena providing their measurements and representing them through quantitative maps and statistics.
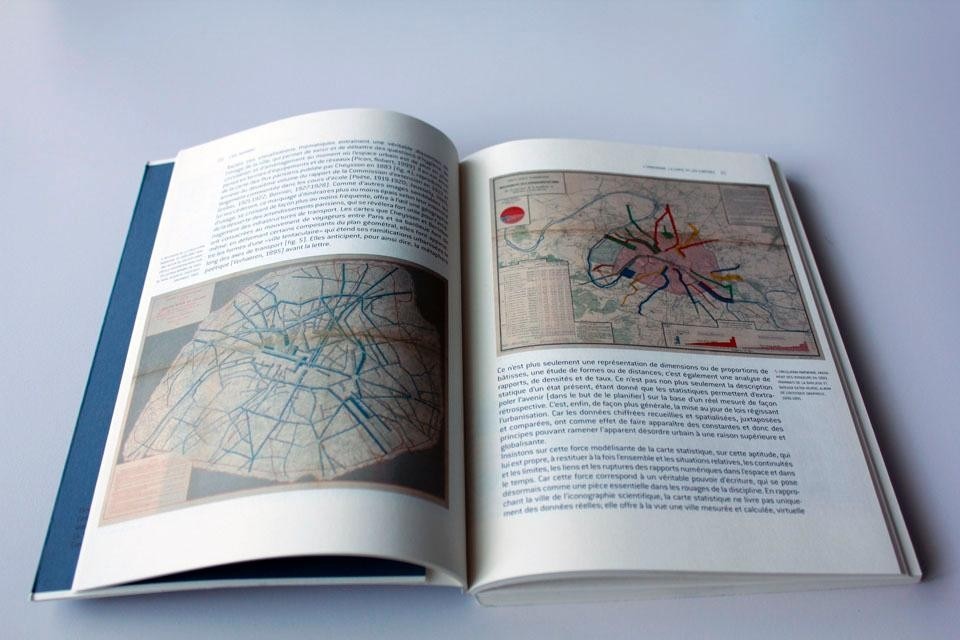
Enrico Chapel's research faces, from the historical point of view, the various evolutions and variations of this standard view by analyzing the production of quantitative images and maps, statistics, procedures of figuration in the context of urban and regional projects and policies during the first forty years of the 20th century, a period in which urban planning gained its independence through the definition of issues, the production of statements and operating procedures that sought a certain scientific basis.
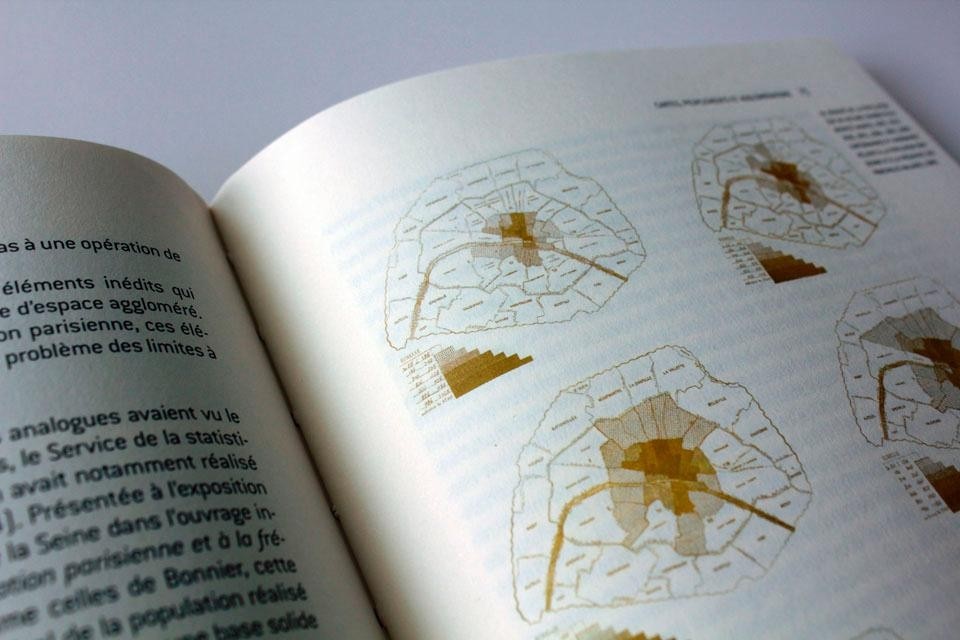
This research is represented with cinematic logic in three different episodes whose leitmotif is the exploration of the role of quantitative cartography in urban planning practices. In the period under consideration, the author identifies three objects of study that continue to profoundly influence architects' imagination and practices: the urban agglomeration, the functional city and the neighborhood community.
The criticism of the standard image, the weakening of public action, and the attention to the qualitative dimension of space during the 1960s paved the way for the production of maps which today seek to understand the cultural and identity-related dimensions of space.
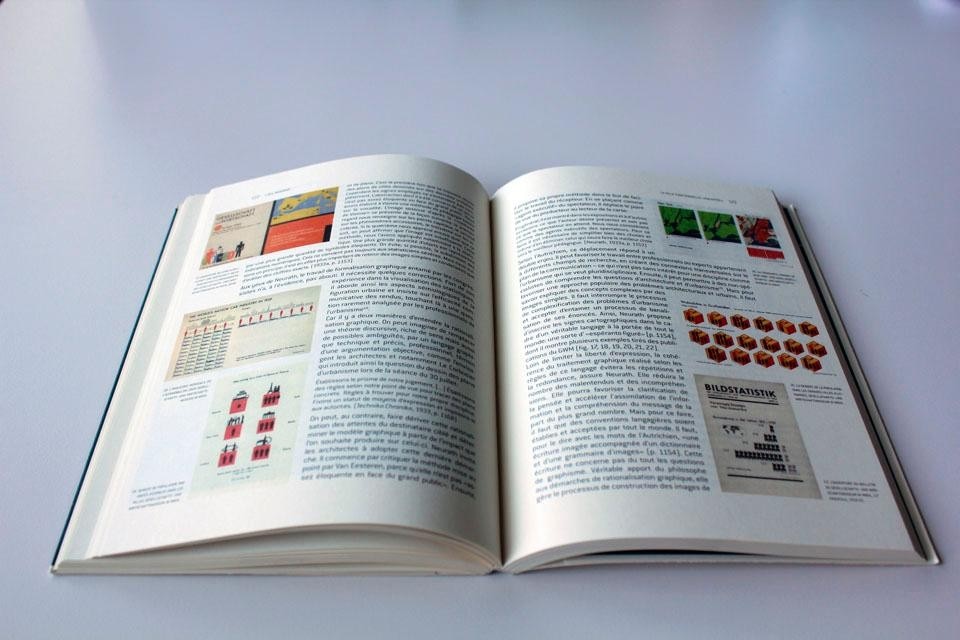
The second episode describes the exchange of analytical techniques and design by networks of CIAM professionals during the 1930s in the context of the debate regarding the functional city. In these maps, representation takes on an active role through the production of abstract urban images designed to foster understanding of the relationship between urban form and functions and to identify spatial types: industrial, residential, commercial. The quantitative dimension plays an expressive role; the map becomes "infographic," the description of a purified city, filtering out its more difficult-to-manage aspects, reducing it to its functions and at the same time becoming a tool to support a project for urban space whose more conflicting political and social aspects have been neutralized.
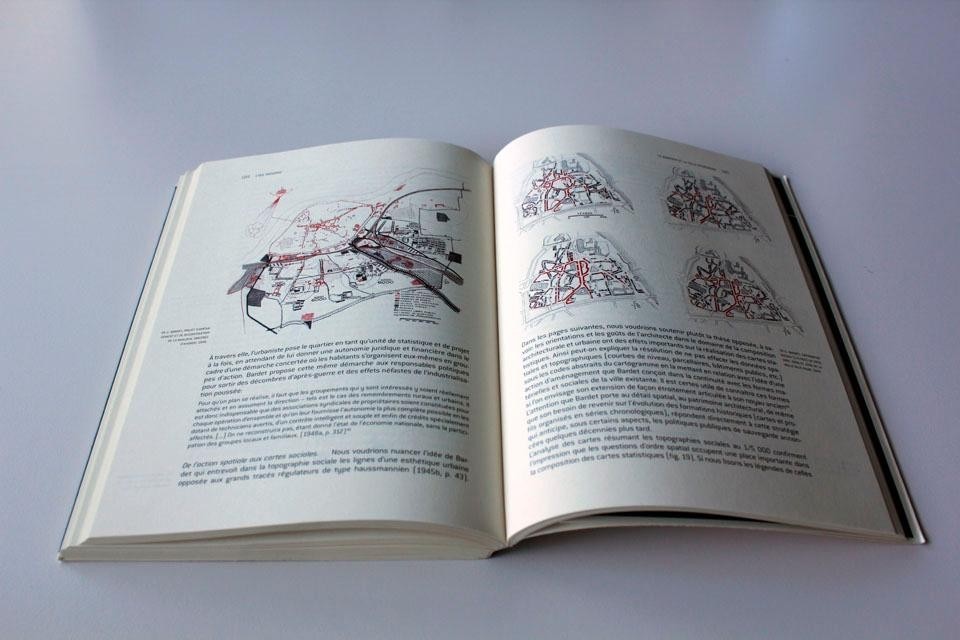
The effort to turn quantitative mapping into an indisputable element supporting the project can be recognized insofar as it rests on the dual legitimacy of Science and State. The criticism of the standard image, the weakening of public action and the attention to the qualitative dimension of space during the 1960s (Henri Lefebvre, 1974, Michel De Certeau, 1980) paved the way for the production of maps which today seek to understand the cultural and identity-related dimensions of space. The effort is to capture distinctive elements and values, identified as new devices that can emphasize local diversity but which, unexpectedly, in the way they are read in design terms, often function as "uniforming" components of urban space.
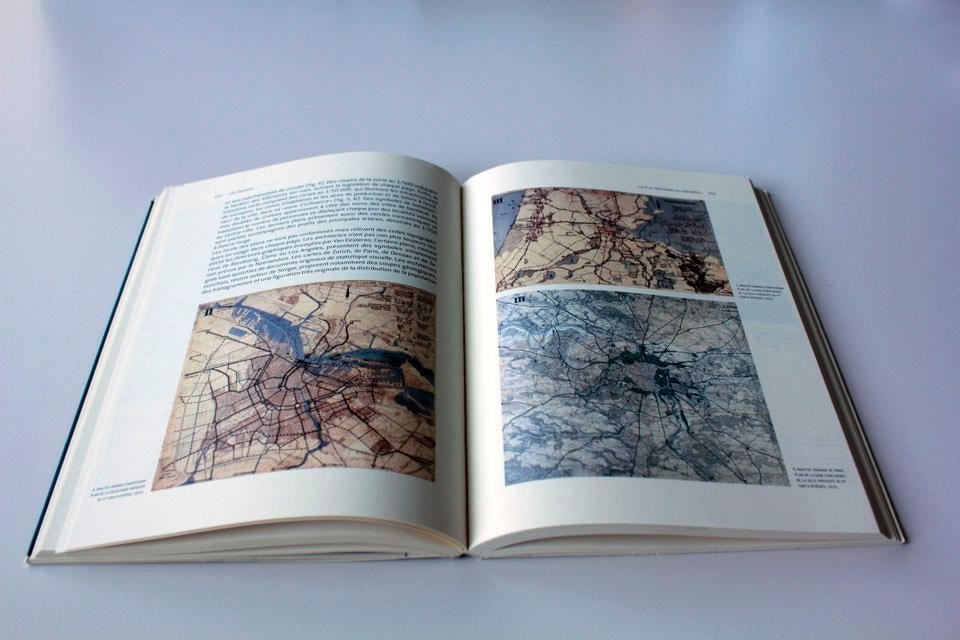
Antonio di Campli

