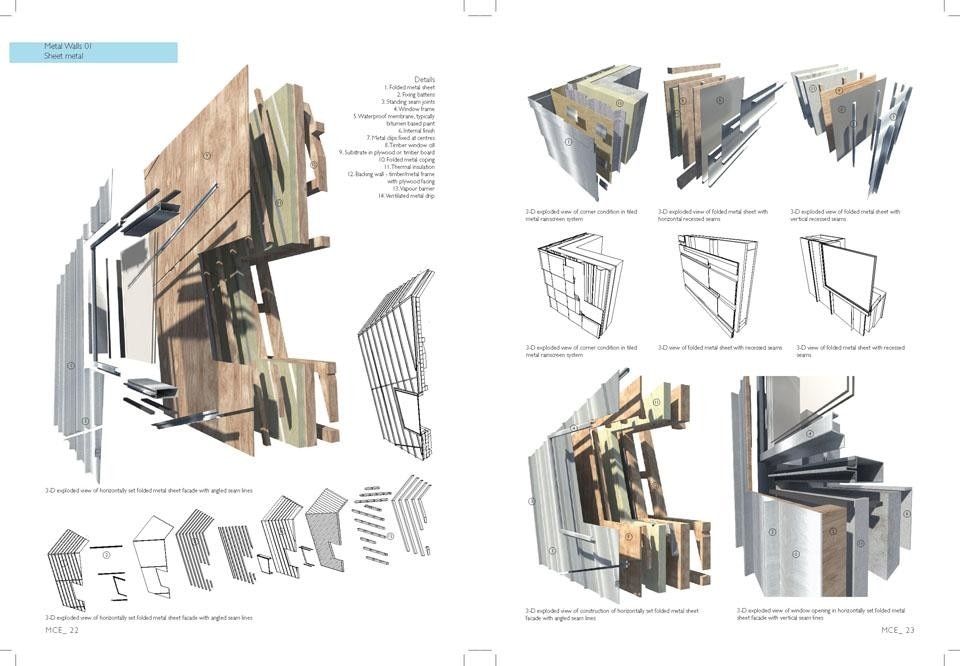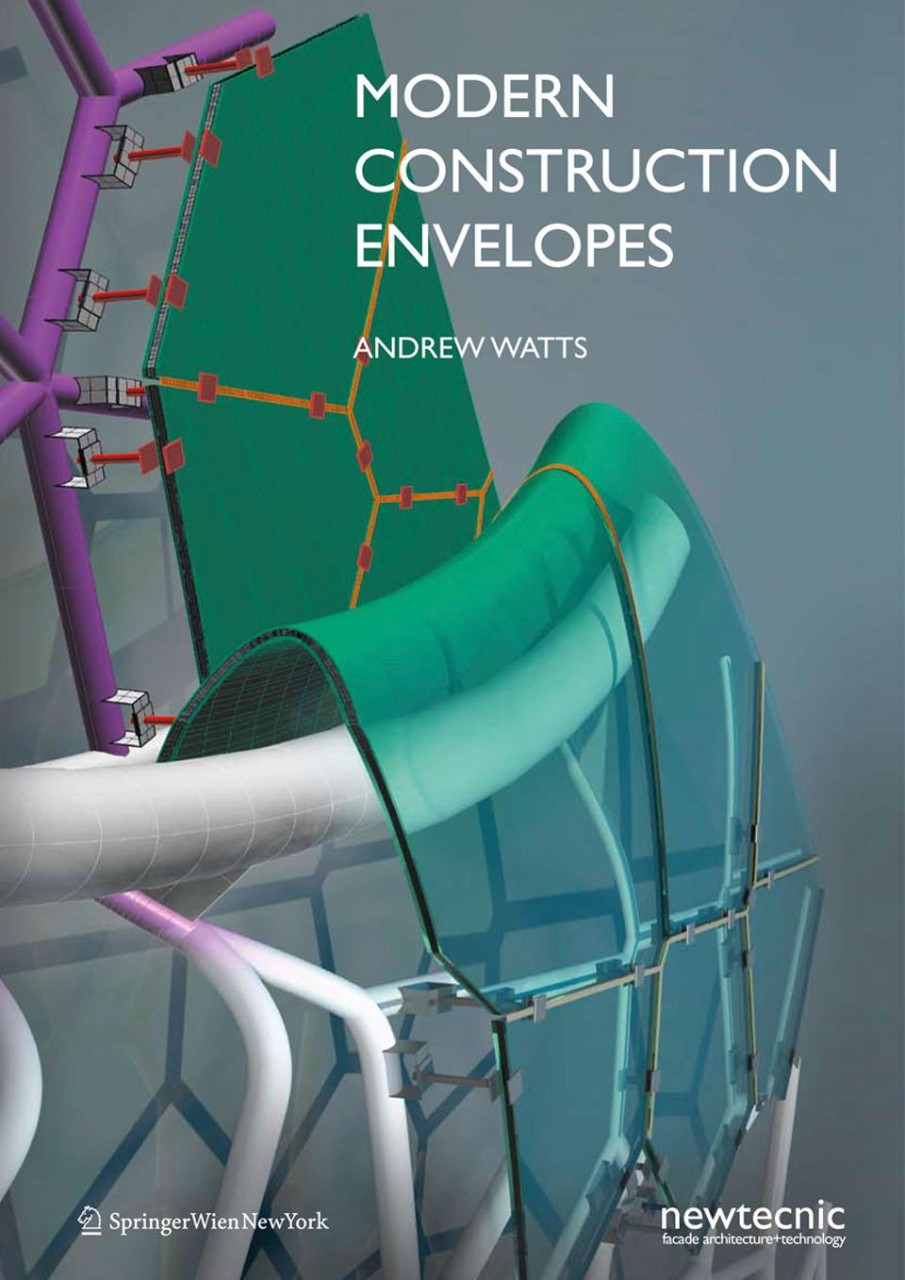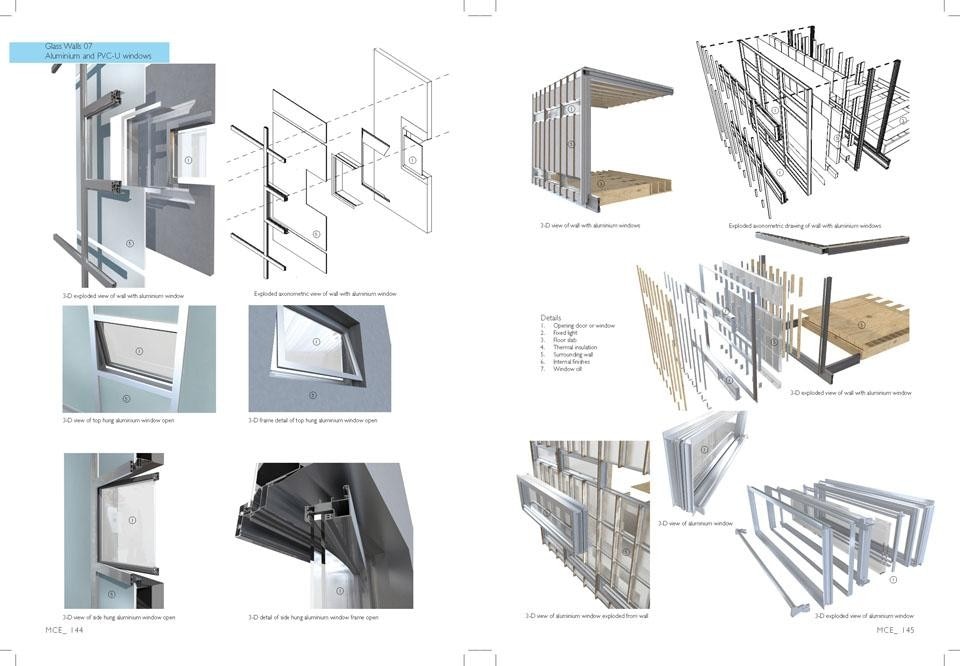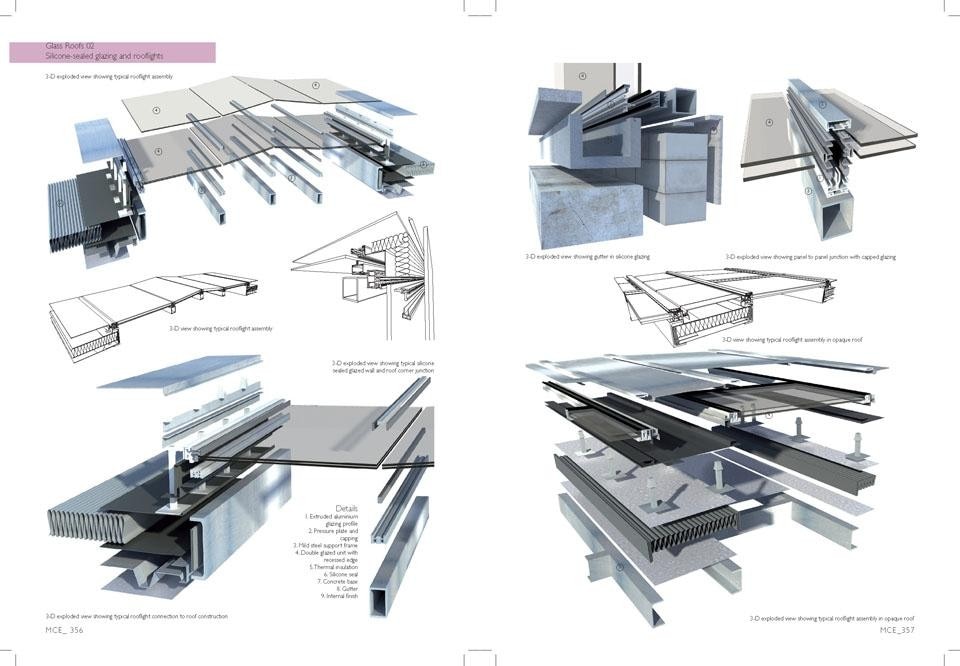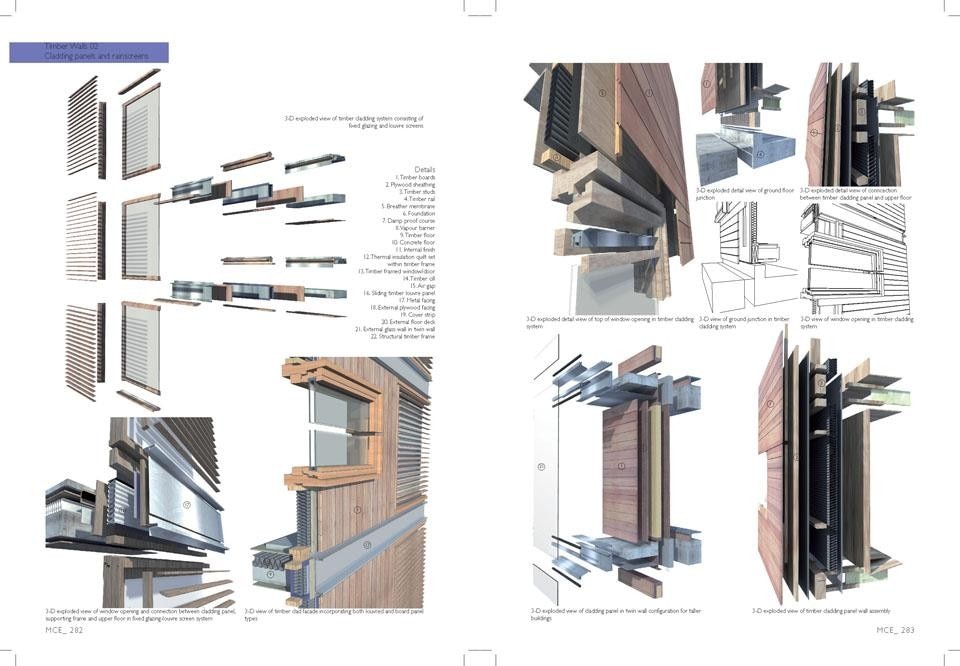Andrew Watts, "façade specialist" and owner of the London studio newtecnic, combines two previous volumes, Modern Construction Facades and Modern Construction Roofs, into one massive tome that completely exhausts the topic of roofs and wall construction. In over 500 pages of uncoated stock, the numerous illustrations are organized into material themes: walls and roofs in metal, glass, concrete, masonry, plastic, wood and fabric, along with comparisons, methodologies and technological innovations, especially in the chapter on plastics. The volume also provides the latest techniques regarding traditional wood construction systems.
