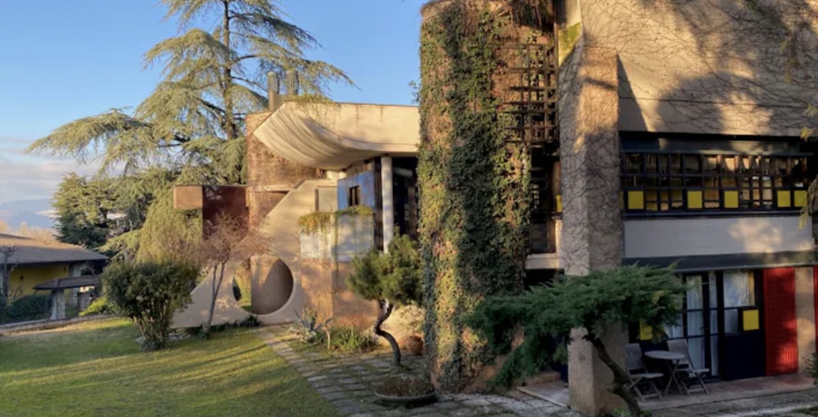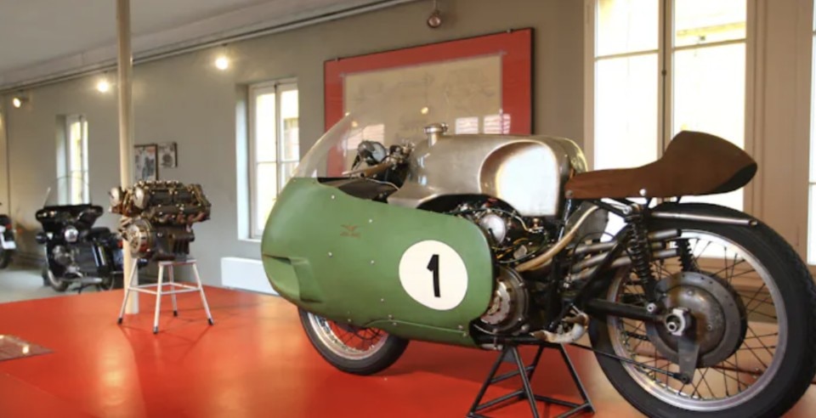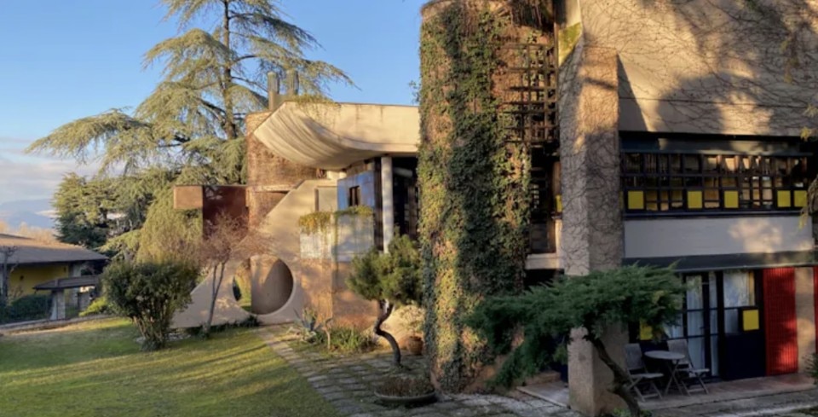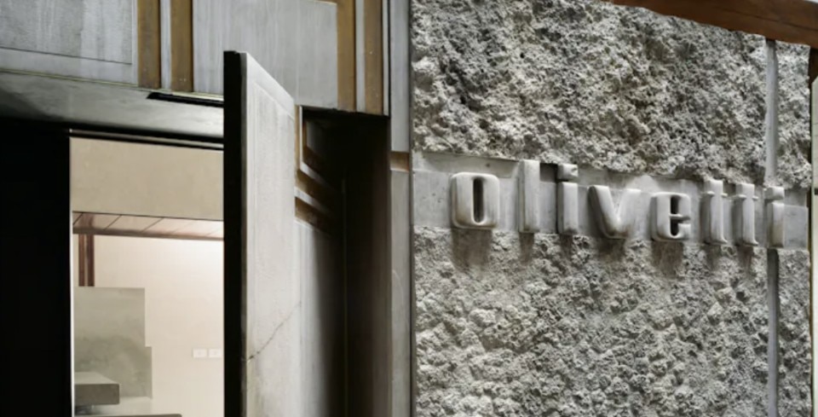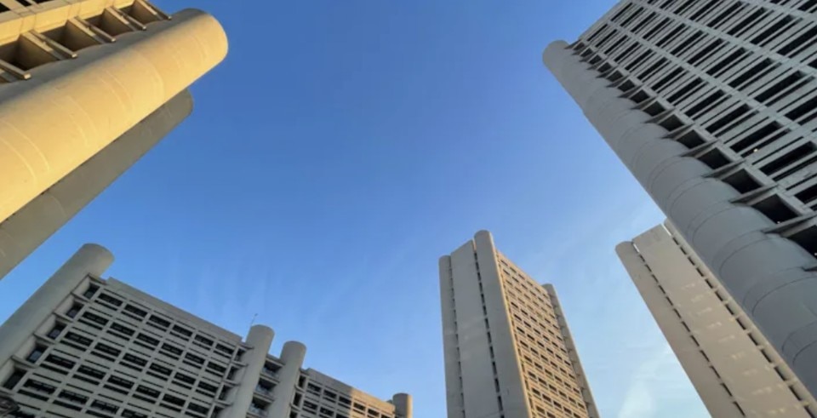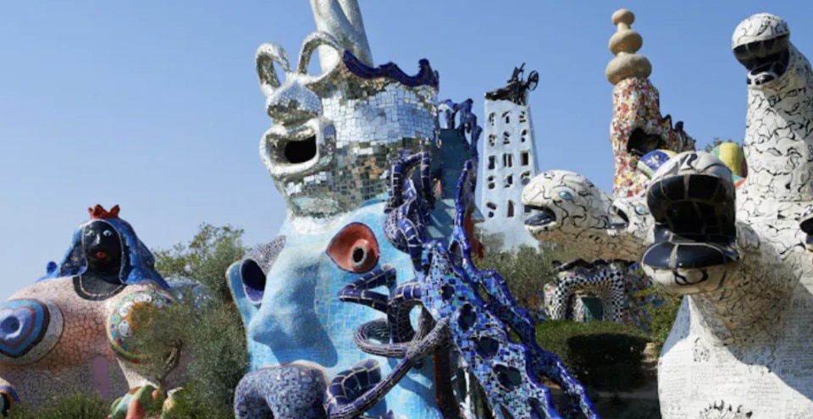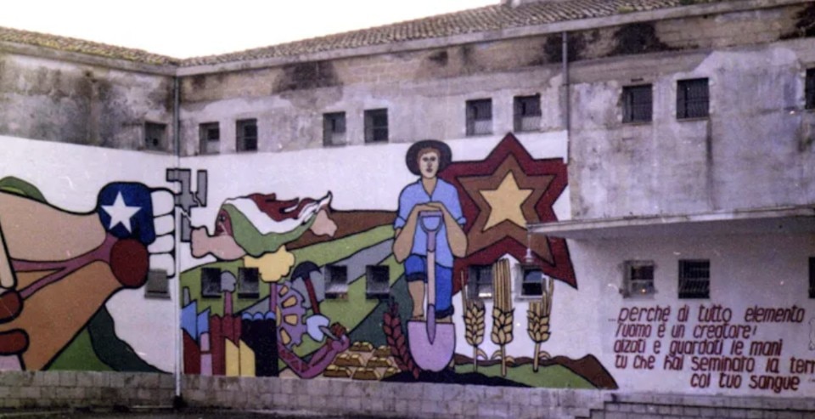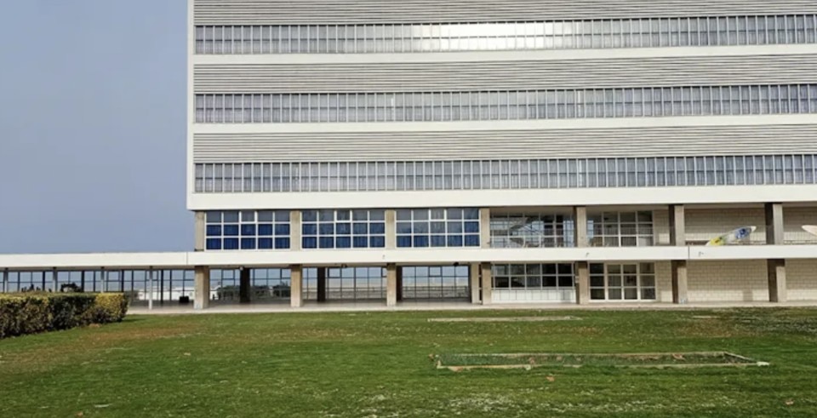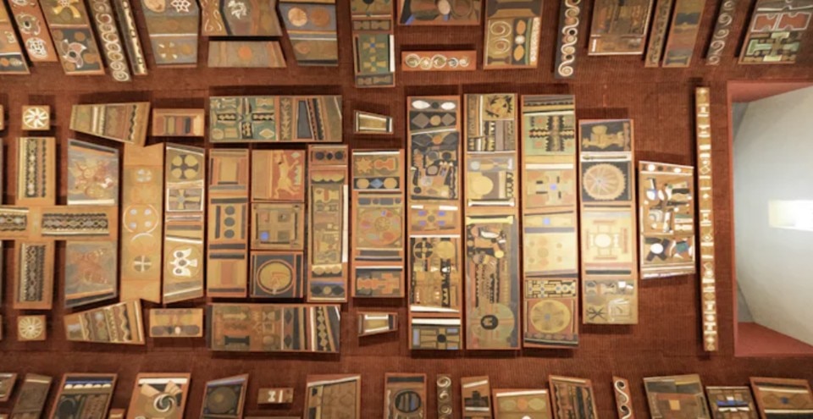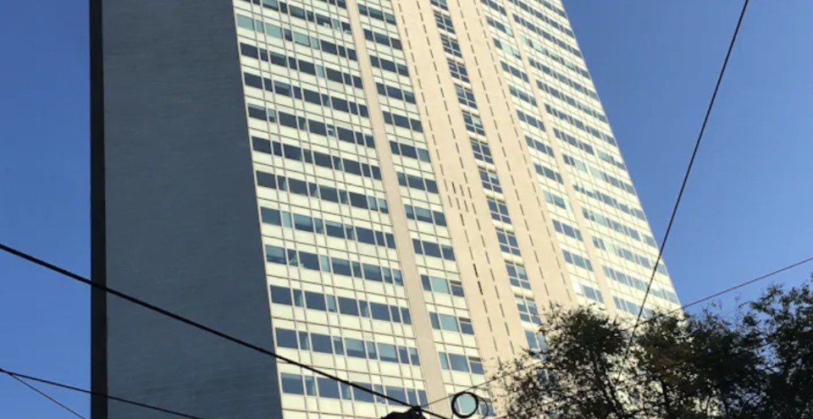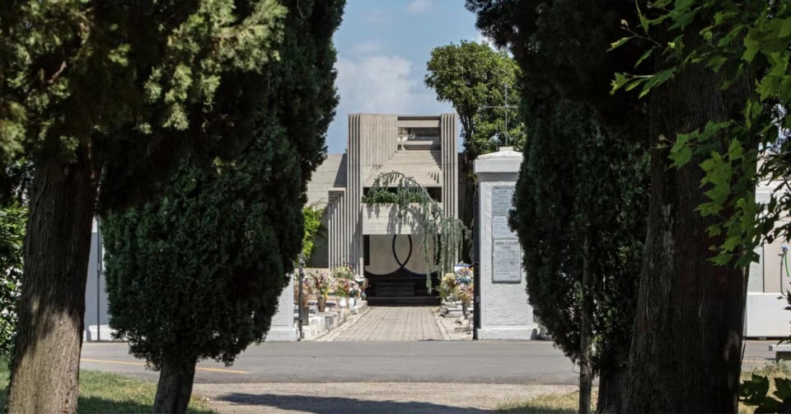This year also marks the return of the Spring FAI Days, the most important event dedicated to Italy’s cultural and landscape heritage: 750 locations in 400 cities will be accessible for free or with a voluntary contribution, thanks to volunteers and FAI Groups active in all regions. Among these are: the Brion Memorial in Altivole, the Legislative Assembly of the Emilia Romagna Region in Bologna, the Tarot Garden near Capalbio, Villa Caffetto in the province of Brescia, the murals of the Brigada Pablo Neruda near Matera, the Olivetti Store in Venice, the Moto Guzzi Museum near Lecco, and the Church of Santa Barbara in Metanopoli, in the province of Milan, the Pirelli Tower, and the AGIP Holiday Camp, on Adriatic Riviera.
BRION MEMORIAL, ALTIVOLE (TREVISO)
Nestled in the green countryside of Treviso, the Brion Memorial is a masterpiece of 20th-century architecture: a meditative place where different cultures and religions merge into a mystical experience thanks to the expertise and sensitivity of Carlo Scarpa. Donated to the FAI by Ennio and Donatella Brion, the memorial was commissioned in 1969 by their mother, Onorina Brion Tomasin, in memory of her late husband, Giuseppe Brion, born in San Vito di Altivole, founder and owner of Brionvega. It was constructed between 1970 and 1978, the year of Scarpa's death, and stands among his most complex, original, and symbolic works. The focal point of the complex is the “arcosolio”, a lowered concrete arch bridge covered inside by a glowing mantle of glass tiles and gold leaf, which protects the sarcophagi of the spouses Giuseppe and Onorina Brion. Access to the memorial is through a monumental entrance characterized by a dramatic opening shaped like two intertwined circles, symbolizing marital love, upon which the entire project is founded.
LEGISLATIVE ASSEMBLY - EMILIA-ROMAGNA REGION, BOLOGNA
The area of Bologna known today as the Fiera District is the result of one of the most significant urban projects in 20th-century Italy. In September 1967, during an important international architecture congress, the Mayor of Bologna, Guido Fanti, met with the Japanese architect Kenzo Tange, who was tasked with realizing the expansion of a new area of the city. Thus, the “Tange Master Plan” was born. The project presented in 1970 aimed to reinterpret the architectural elements that represent Bologna's identity: towers and porticoes. The inception of the project coincided with the official establishment of the Regions in Italy, as already outlined in the Constitution. The first tower was completed in 1983, followed by others in 1985, 1993, and finally, the most recent ones in 2010. In addition to the towers, the project included extensive open and multifunctional community spaces intended to serve as gathering places. The main square of the complex is characterized by a monumental sculpture by the American architect and scenographer of Japanese origin, Isamu Noguchi. Adjacent to the sculpture, also by Noguchi, is an octagonal amphitheater sunk into the level of the square.
THE TAROT GARDEN IN GARAVICCHIO, CAPALBIO (GROSSETO)
The Tarot Garden, opened in 1998, is a park created by the French-American artist Niki de Saint Phalle on approximately 2 hectares of land, inspired by visits to Antoni Gaudí's Parque Güell in Barcelona, the Ideal Palace of Facteur Cheval in Hauterives, France, and finally, the Bomarzo garden. It is a veritable village where 22 cyclopean statues mark the stages of a dreamlike and surreal journey, standing out in the landscape of the Mediterranean scrubland. The sculpture-buildings, inspired by the major arcana of the Tarot, are rich in symbolic and esoteric meanings, as well as an important milestone in the artist's career, who was the sole financier of the work begun in 1989. During the 17 years of work, the artist was assisted by several local workers and a team of famous names from contemporary art, including her husband Jean Tinguely. Access to the Garden is surrounded by a long tuff wall, designed by Mario Botta, with only one large circular opening in the center: this separating wall between the Garden and the outside world is intended as the threshold to access a place of initiation, sharply separated from everyday reality.
VILLA CAFFETTO, CALCINATO (BRESCIA)
The Villa, approximately 500 square meters in size and surrounded by a park of about 2000 square meters, was completed in 1976. Commissioned by Claudio Caffetto, an entrepreneur but also an artist, painter, and sculptor, to the architect Fausto Bontempi, the villa was conceived from the outset with the idea of creating a museum-like home. Soon after, Caffetto established the Caffetto Art Editions, associating with recognized artists. More than just a house, the Villa presents itself as a modern sculpture, a work of art conceived as a series of autonomous artistic elements later interconnected and harmonized as a whole. Built to adapt to the natural slope of the terrain, it unfolds through a succession of terraces with flower beds, hanging gardens, and climbing plants, blending with the landscape. Dynamic and centrifugal force form the substantial basis of this house.
THE MURALS OF THE PABLO NERUDA BRIGADE IN IRSINA (MATERA)
The Pablo Neruda Brigade was an artistic collective active in Italy during the years of Pinochet’s dictatorship in Chile. Five young political exiles from various social strata, expelled from Chile for supporting the government of Salvador Allende, expressed, in the moralistic style of Chile, the pain of their country and all of South America on the walls of many Italian cities. In 1977, they arrived in Irsina, in the province of Matera. The large mural in the Council Chamber of the Municipality of Irsina, devoid of recognizable and explicit political symbols, is an evocation of agricultural life with elements of “magical realism” depicting scenes of grape harvesting and harvesting that converge into a large totemic face.
OLIVETTI STORE, VENICE
Designed by Carlo Scarpa in 1957, the Olivetti Store in Piazza San Marco in Venice, under the arcades of the Procuratie Vecchie, was intended to serve as a showcase for Olivetti. Thus, it was not merely a store but an exhibition space, halfway between a modern showroom and a museum, to display the typewriters and calculating machines produced by the Ivrea-based company. Closed in 1997, the Store was leased to the FAI (Italian Environmental Fund) in 2011 by Assicurazioni Generali, the owner of the property.
Scarpa completely reorganized the original dark and narrow space according to a design that followed a skillful and innovative articulation of the spaces, capable of reclaiming volumes, enhancing potential transparencies, and engaging with decorative elements. The result is a remarkable balance between functionality and elegance, centered around an airy hall, introduced by the sculpture “Nude in the Sun” by Alberto Viani. The central staircase, which appears to be suspended in space, light, and dynamic at the same time, has become one of the most recognizable elements of Scarpa's architecture. Scarpa’s genius is also evident in the meticulous selection of materials: Aurisina marble, rosewood, African teak, metals, and stones coexist with the Venetian tradition of stuccos and mosaics revisited in a modern key.
MOTO GUZZI MUSEUM, MANDELLO DEL LARIO (LECCO)
The Moto Guzzi Museum, located in the heart of the town, was established to celebrate the unique pieces created by Moto Guzzi over time. The exhibition brings together about 80 specimens, including the first motorcycle built by Carlo Guzzi in 1919, the only one bearing the G.P. (Guzzi-Parodi) emblem. The museum also offers the opportunity to get in touch with the company’s production department, which is presented chronologically alongside the various social and cultural periods experienced by Italy. The museum is housed within the Mandello plant and was created at the behest of Umberto Todero, a former mechanical designer in the design department.
CHURCH OF SANTA BARBARA - METANOPOLI, SAN DONATO MILANESE (MILAN)
At the heart of the settlement of Metanopoli – “the city of methane”, a suburb of San Donato Milanese – built in the 1950s at the behest of the President of ENI, Engineer Enrico Mattei, and intended to accommodate ENI personnel and the central facilities for the management, research, development, and distribution of hydrocarbons in Italy and around the world, stands the Church of Santa Barbara. From the outset, Mattei decided to accompany the development of Metanopoli with the construction of urban infrastructure and services that make it a true city. Thus, the Church of Santa Barbara became an identifying element for a population coming from vastly different areas and cultures.
Designed by Mario Bacciocchi, the church was consecrated by the Archbishop of Milan on December 3, 1955. The walls are adorned with marble plaques depicting episodes of tragic events that “involved the workers of ENI”, transforming the religious environment into a place of remembrance for a people with a history to be preserved and protected. In addition to tradition and a sense of belonging, Mattei believed that for the church to become “everyone’s dwelling” it needed to be made beautiful. Thus, internationally renowned artists were involved, such as Cassinari, Gentilini, Fazzini, and Tomea (the author of the large Crucifixion mosaic), alongside other very young artists such as Arnaldo and Giò Pomodoro, Pietro, and Andrea Cascella, who were beginning their careers at that time. A contemporaneity of quality artworks that has made this sacred building a unique opportunity in the national panorama.
PIRELLI TOWER, MILAN
The Pirelli Tower, built between 1956 and 1960, is considered the masterpiece of architect Gio Ponti and is a symbol of Italian rationalism, as well as one of the most iconic landmarks in the city of Milan. It was commissioned by the Pirelli industrial group, led by brothers Alberto and Piero Pirelli, who sought to promote the company's image with a significant building, strategically located near the Central Station and in the area designated for the city's new business center. The building, standing 127 meters tall, remains one of the tallest reinforced concrete buildings in the world today.
AGIP HOLIDAY CAMP, CESENATICO (FORLÌ-CESENA)
In the spring of 1937, the AGIP company entrusted Giuseppe Vaccaro with the task of building a seaside holiday camp to accommodate the children of its employees in Cesenatico, on the Adriatic Riviera. The project emerged from the inspiration of a landscape dominated by the horizontal line, in an area devoid of other features except for the presence of the sea, the beach, and a road. Developed in a record time of 8 months, the AGIP holiday camp consists of four buildings, with overall dimensions of 270 meters by 80: the low service buildings placed at the extreme ends of the area are arranged orthogonally to the sea to avoid obstructing the view, with a thin horizontal plane on stilts connecting them, and in the center, the central block, housing the administration and dormitories, rises to four floors. The project is characterized by strong symmetry. The Agip holiday camp continues to serve its function as a summer camp for the children of ENI employees to this day. In 1950, the structure was also used to accommodate survivors of the Polesine flood and subsequently housed the children of families affected by the Chornobyl disaster.


