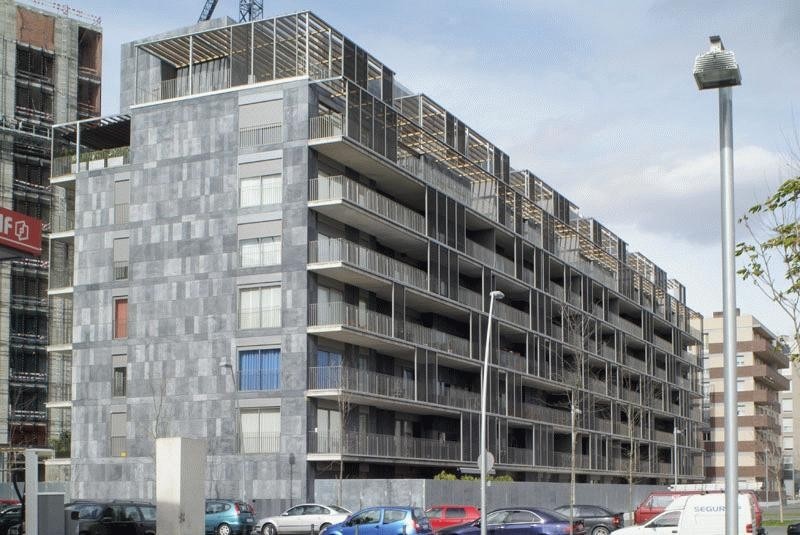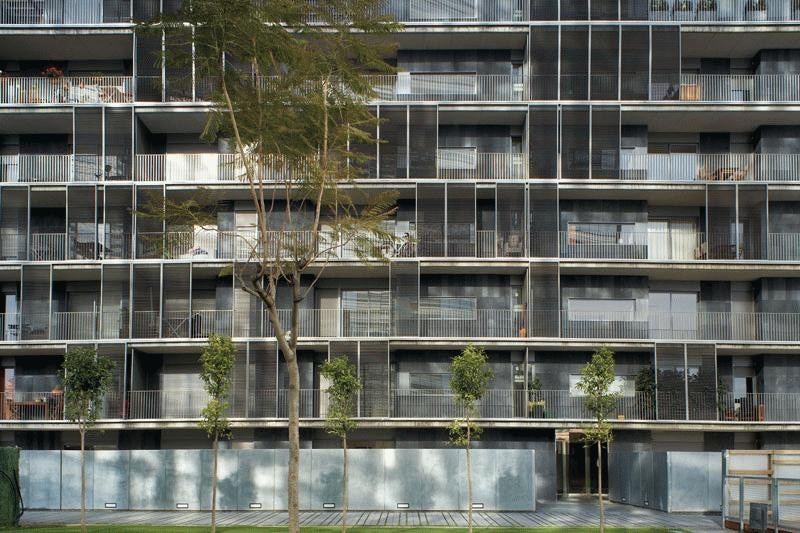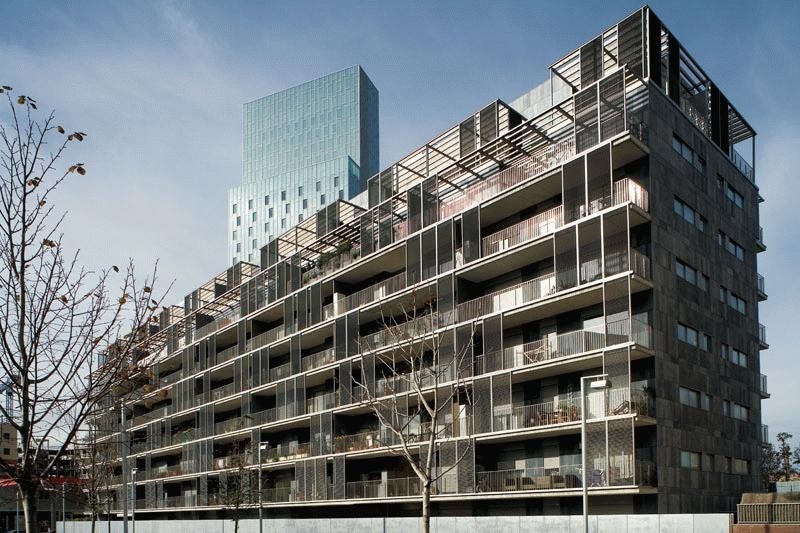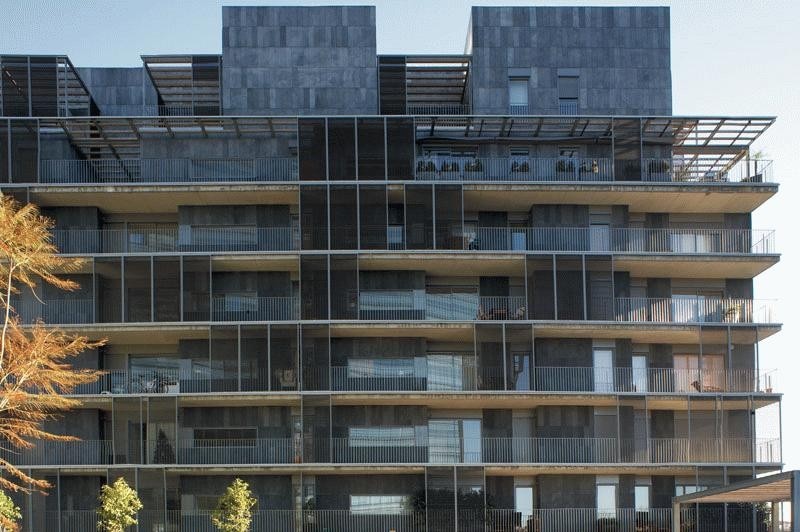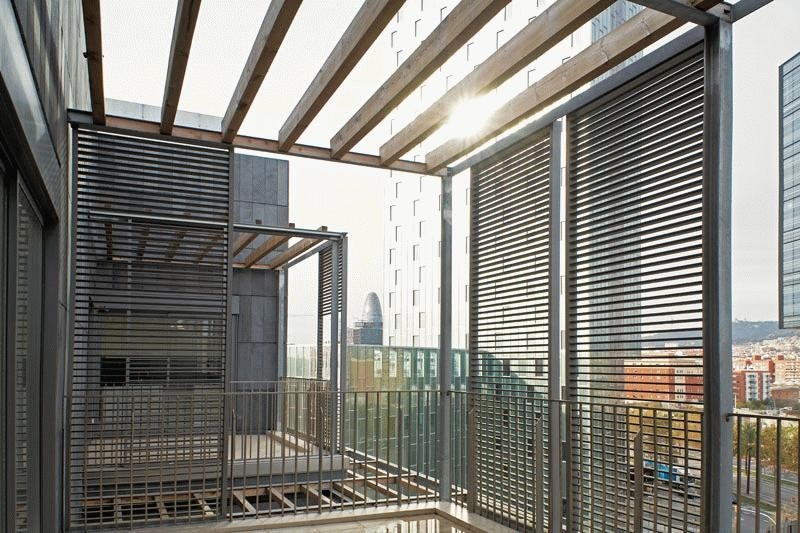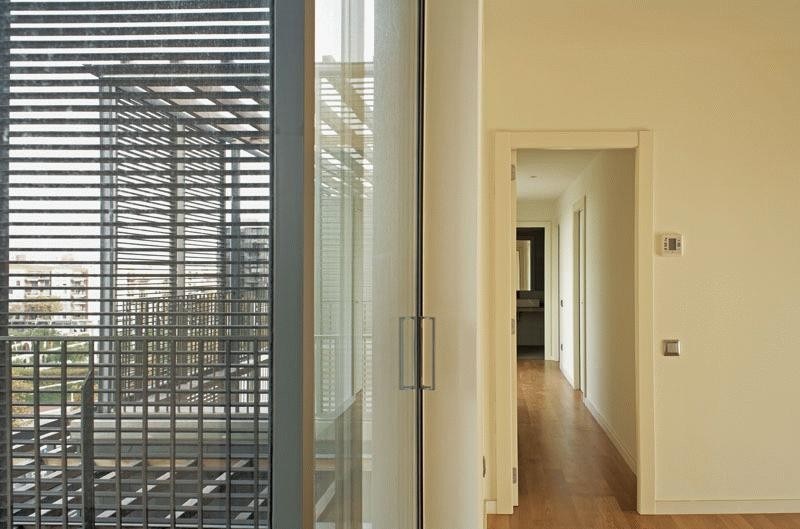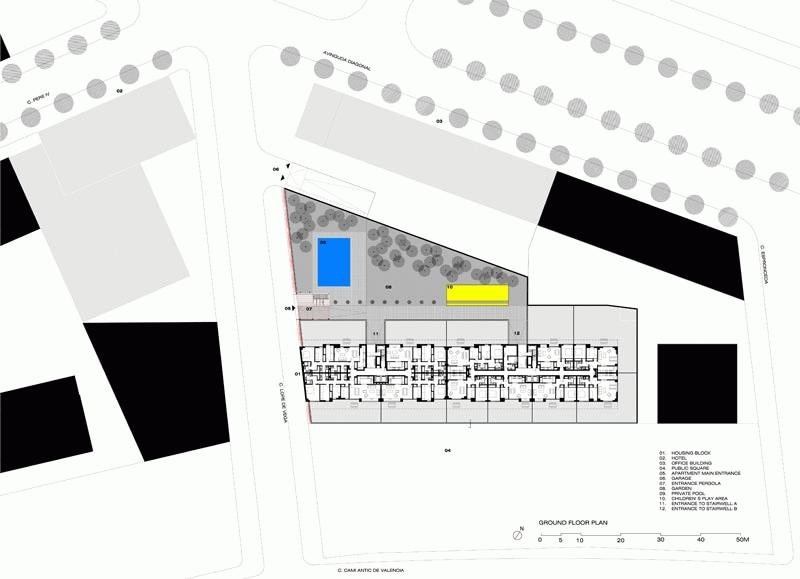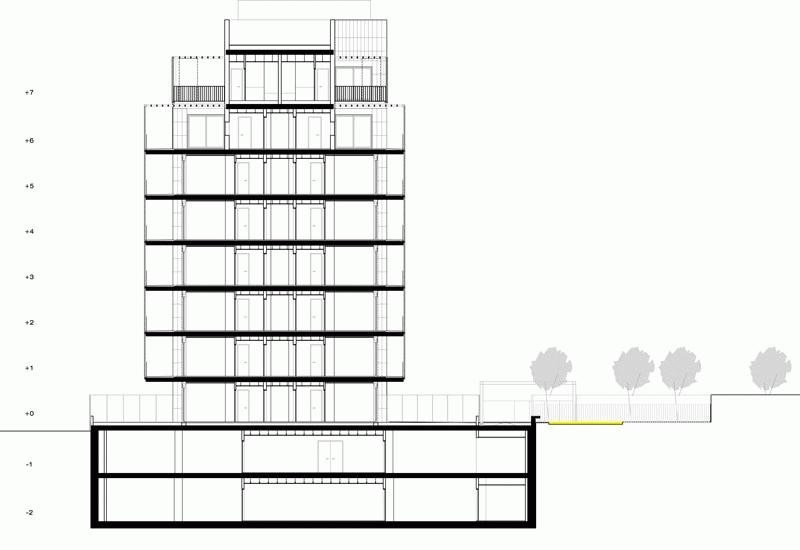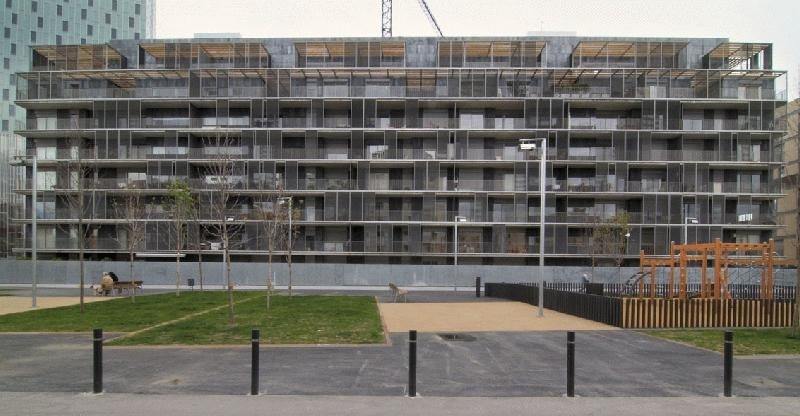The housing block is located perpendicular to Lope de Vega street and opposite the Antic Camí de Valencia square, occupying the southern end of the site. The building typology for the project is for a linear, free-standing volume. The facade that faces towards the main street is resolved through garden boxes planted with red bougainvillea, located parallel to the pavement and outside of the galvanised steel fence that wraps around the building. The exterior garden boxes allude to the presence of the private garden in the interior of the block.
We have positioned the main entrance on this facade, below a high metal and wood pergola planted with creepers. From the entrance a linear stretch of cobbles and grass, running parallel to the interior facade, separates the pedestrian access zone to the building from the rest of the garden. The other areas of the interior block, the private pool and the children’s play area insert into the scheme as closed spaces according to their orthogonal geometries and functionally defined within the more irregular and spontaneous lawn and vegetation.
The functional programme defined for the property is for 88 apartments distributed around two stairwells: A and B. The first stairwell is composed of 30 three or four bedroom apartments earmarked for sale, while the second contains 58 one or two bedroom rental apartments. The basement contains two parking floors and service and lumber rooms. On the ground floor the apartments open to the garden and the public square with courtyards that act as filters between the exterior and interior.
Given the wide variety of surfaces of the apartments and the urban nature and typology of the building, a clear distributional layout has been chosen. The central circulation corridor distributes and divides the floor plan longitudinally and symmetrically in two creating two main fronts: the first open to the northeast toward the Collserola mountain and the interior garden and the second to the southeast, towards the sea and the public square. The flats have been distributed locating the service spaces, kitchens, toilets and storage towards the centre of the floor plan, while all the main rooms are situated along the façades enabling direct access, through the floor-to-ceiling French windows, to the spacious exterior balconies. The living areas incorporate a large horizontally elongated window positioned so occupants can see out when sitting. The composition of the openings has allowed us to physically and visually enlarge the dimensions of the spaces. The geometry of the floor plan composition of the façade has been defined according to an alternating rhythm: the line of the façade ebbs and flows rhythmically towards and away from the boundary stipulated by town planning regulations. This façade system creates larger and more intimate exterior spaces on the balconies, which are connected with the living areas. On the two top floors this scheme is emphasised and enhanced resulting in setbacks that become large terraces which are open to the exterior and covered using wooden pergolas. The façade is clad in a ventilated skin of black stone. Its irregular texture and chromatic changes emphasise the natural essence of the material. The most exterior skin is composed of sliding aluminium brise-soleil panels, which when used create dynamic and varying reconfigurations of the facade.
The setbacks from the line of the facade, the irregular composition of the windows, the surface of the natural stone, the semi-transparent wooden pergolas and the sliding panels, combined with the changing light angles, the shadows and reflections and any number of atmospheric variations generate a static and fragmented image of the block. These resources have allowed us to dematerialise the volume and fuse it with the organic surroundings of the garden, which counterpoints and dialogues with the precision of the public spaces and the nearby buildings. The scheme achieves further continuity through contrasts arising from the distributive precision of the floor plans and their shifting boundaries. Also, from below looking upwards, the numerous setbacks and pergolas break the upper line of the façade and create a more dynamic visual relationship of the block with the large swathes of open sky that wrap around the building.
Virginia Figueras, Franco Corada
Architects: Virginia Figueras Costa, Franco Corada – Corada Figueras Arquitectos SLP (coradafigueras@coac.net)
Photos: Jordi Sarrá; Jordi Bernadó
