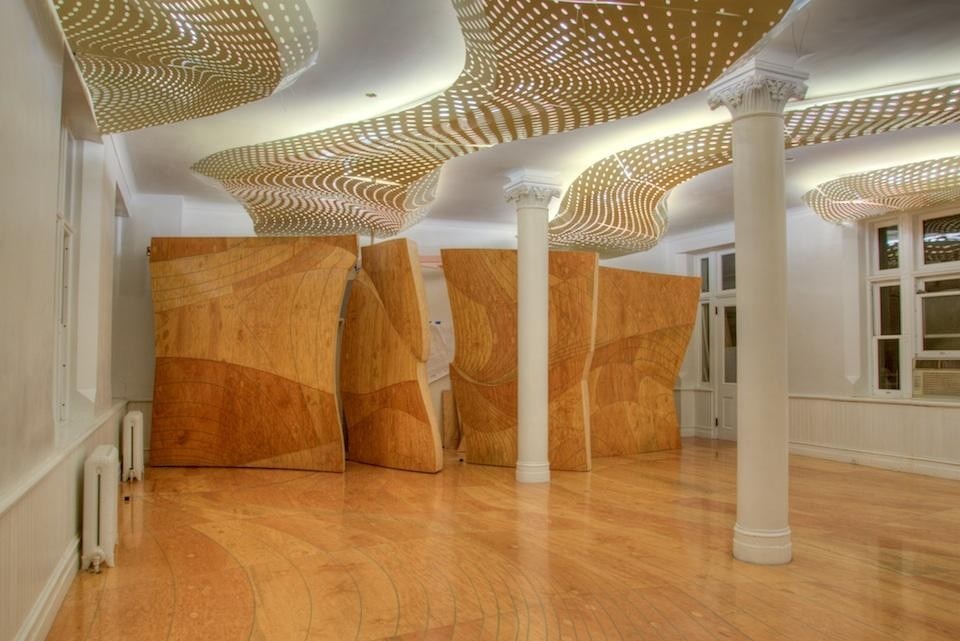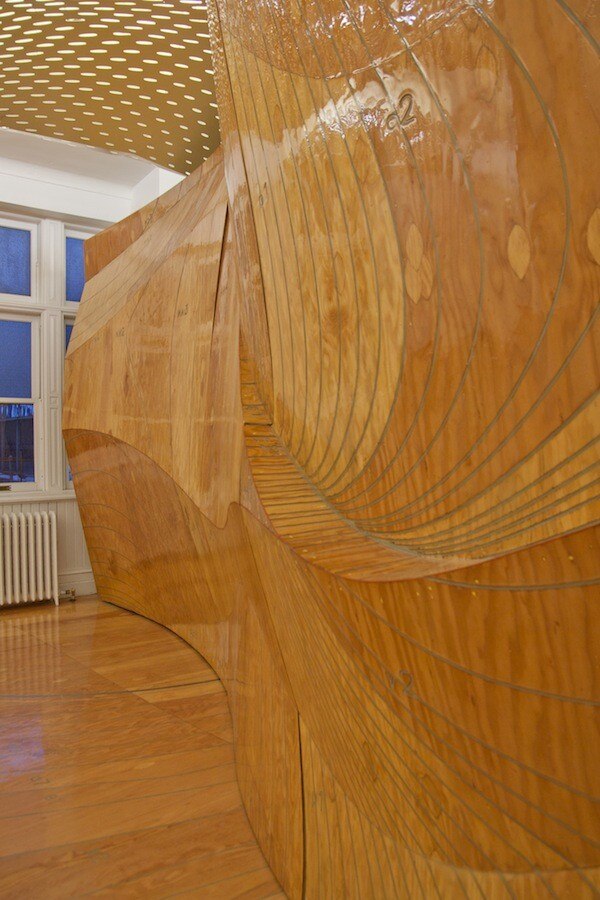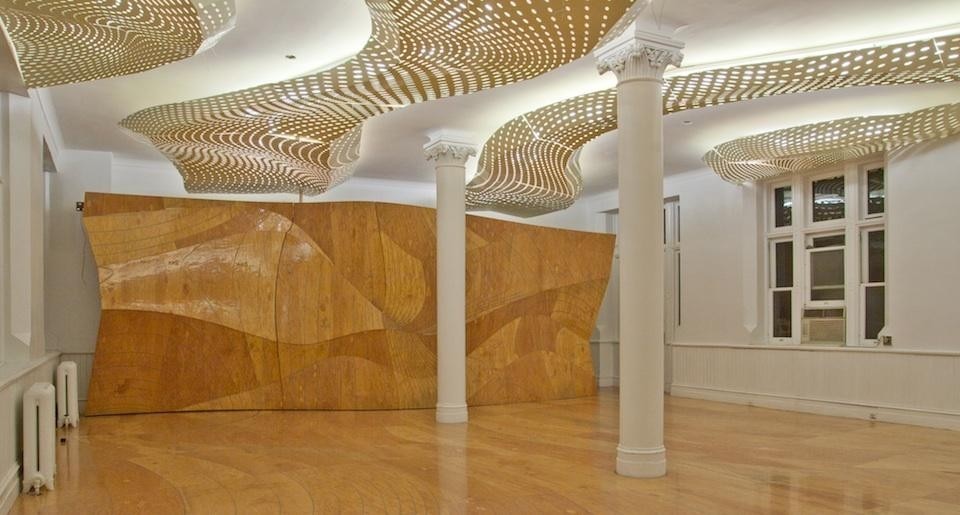The existing building was designed by Henry J. Hardenbergh and there remain quality elements throughout the site. The design for aA SHELTER is a contemporary version of the wood-paneled space using the limited means available to the shelter.
The installation process included professional labor as well as resident-volunteers from the shelter community. Its geometry emphasizes movement and journey by using topography as a response to the program. The space has very limited access to daylight, and no direct sunlight. The design fills the space with fluorescent light, uses the existing surfaces of the room as a reflector by painting them white, then suspends a laser-cut perforated ceiling below the light source that has the effect of changing the light quality as one moves around the space. The new ceiling, floor and wall are a honey/butter color that warms the light quality of the space.


The design for aA SHELTER is a contemporary version of the wood-paneled space using the limited means available to the shelter.






