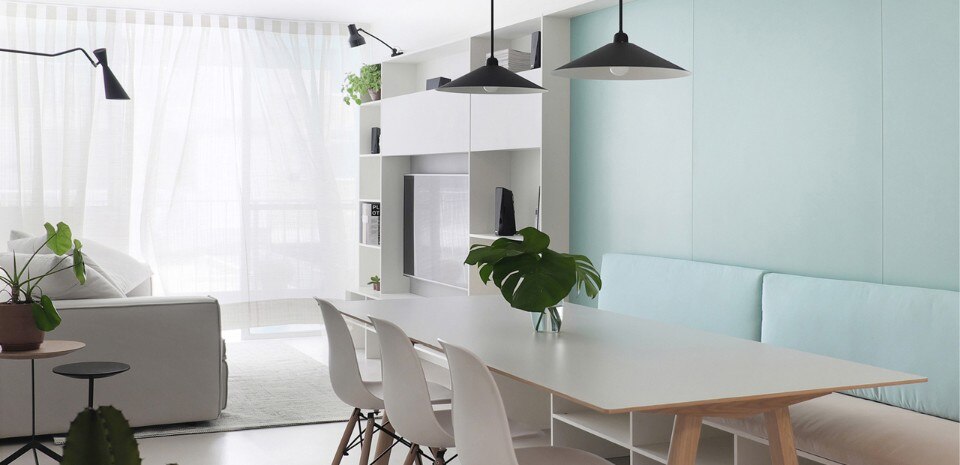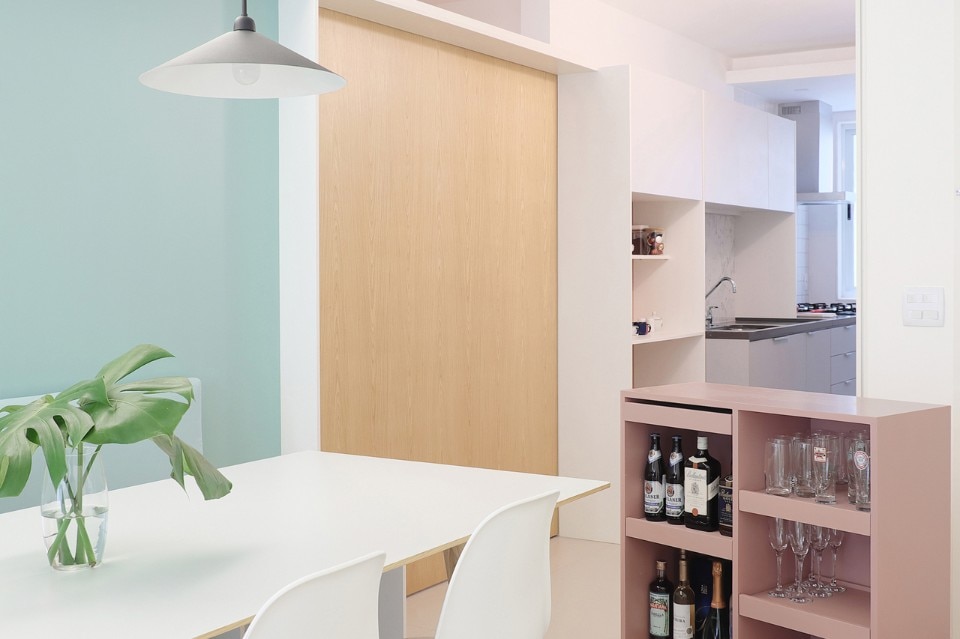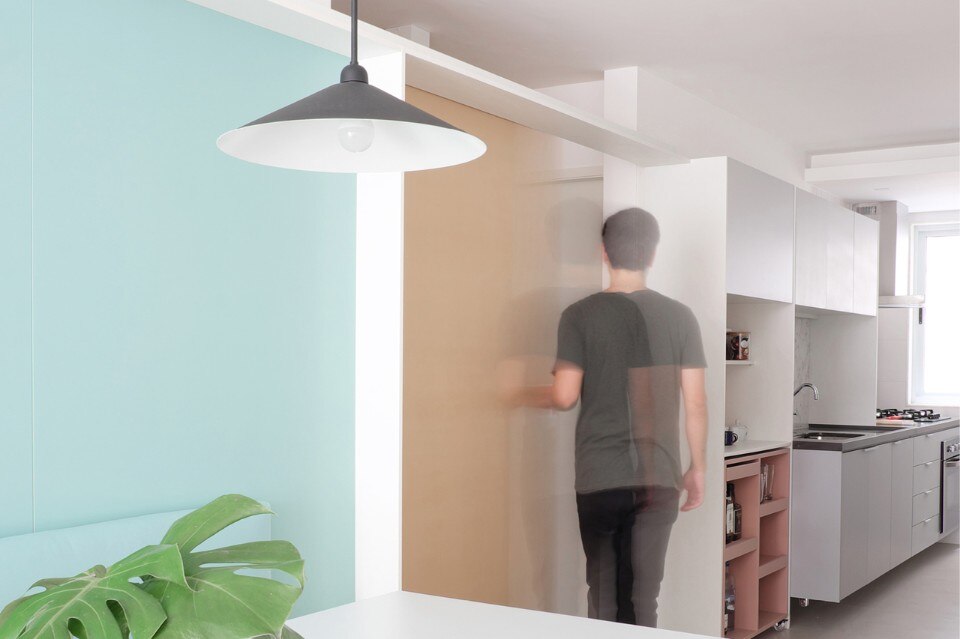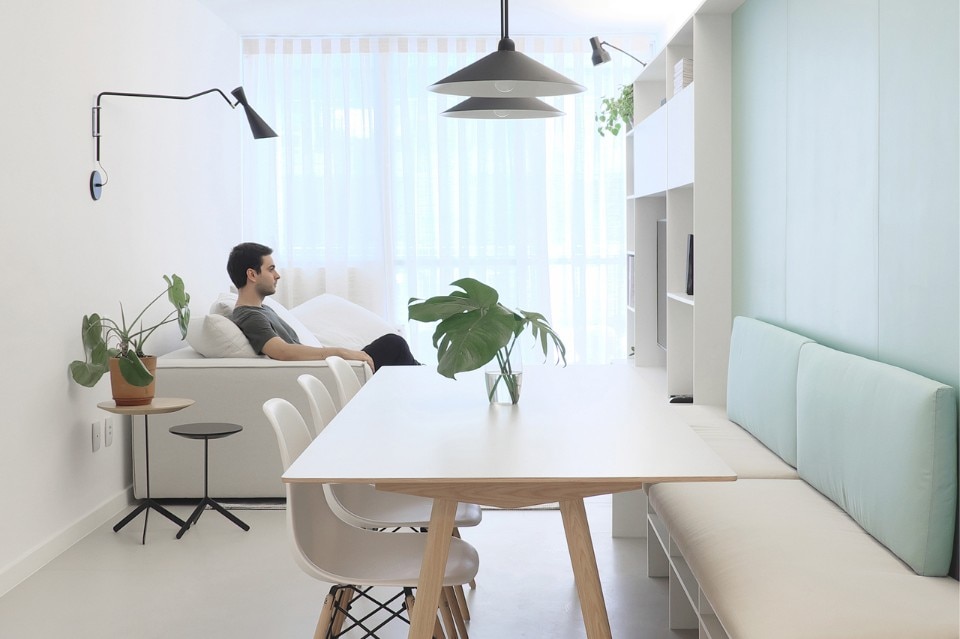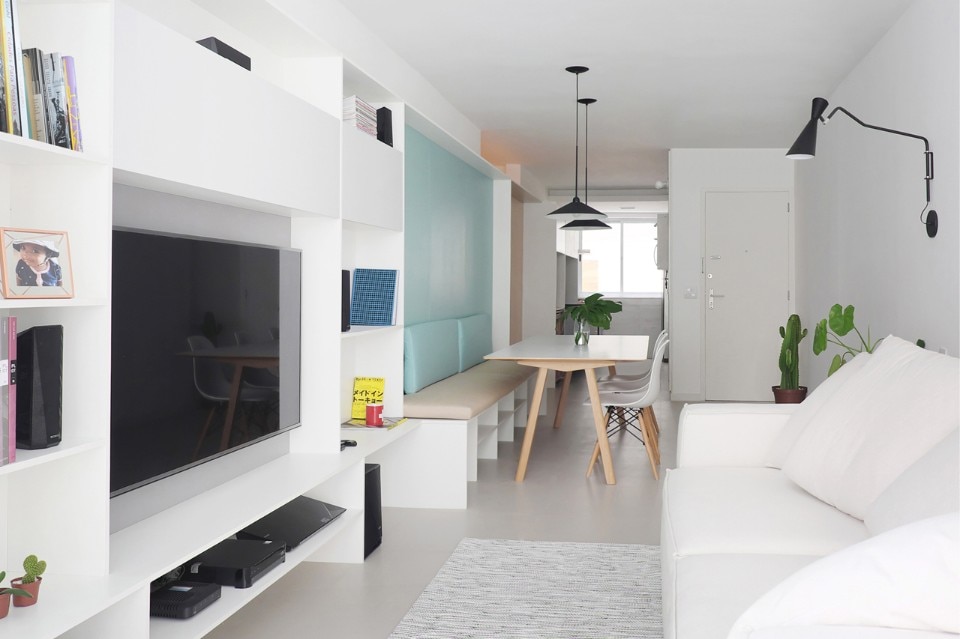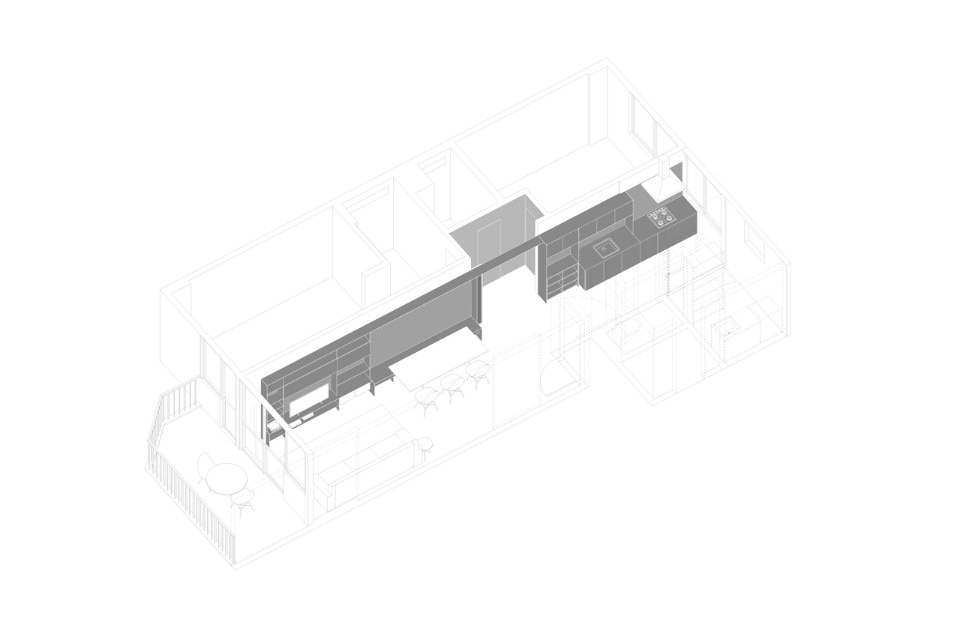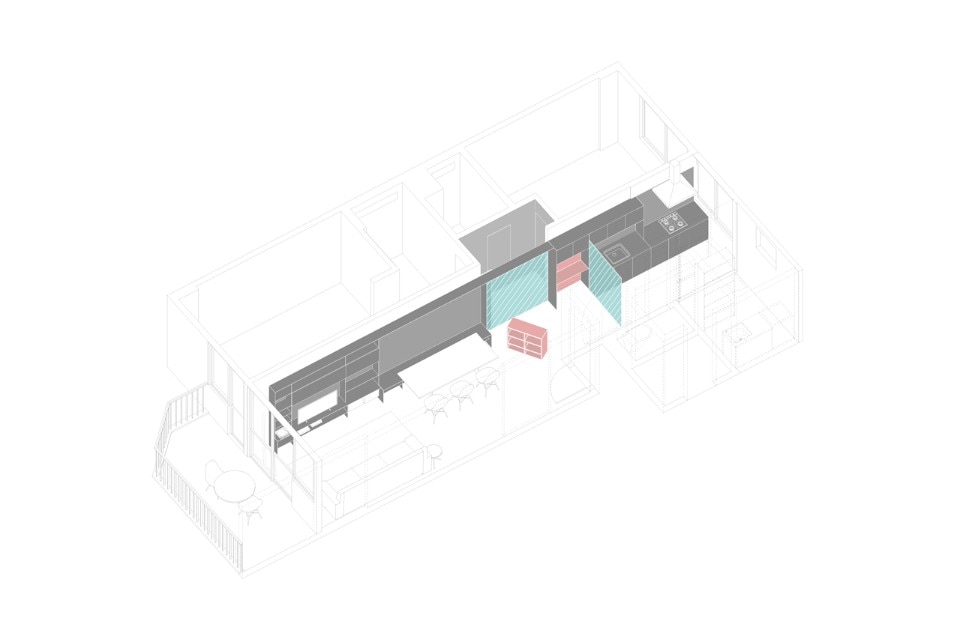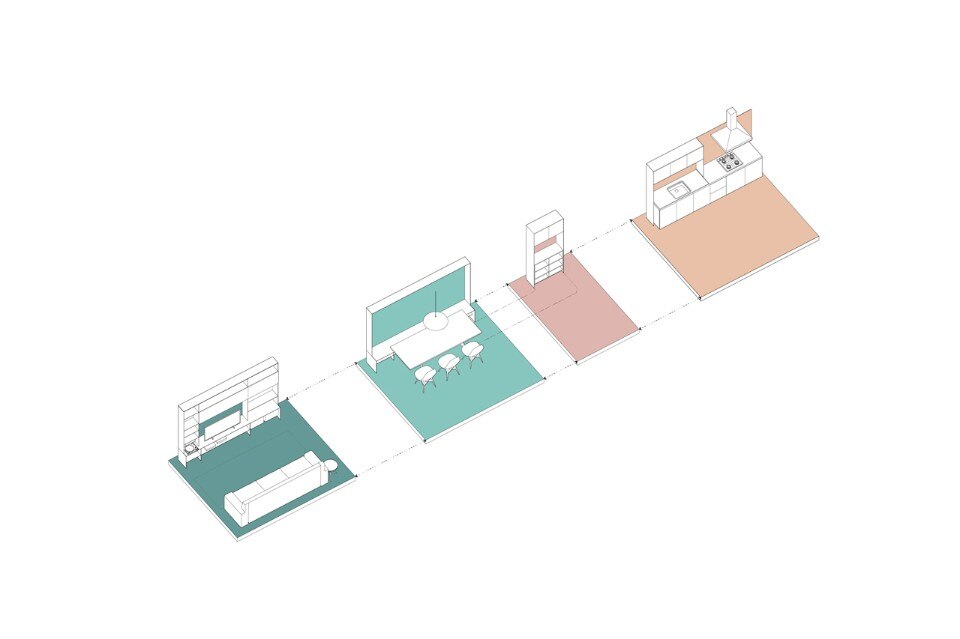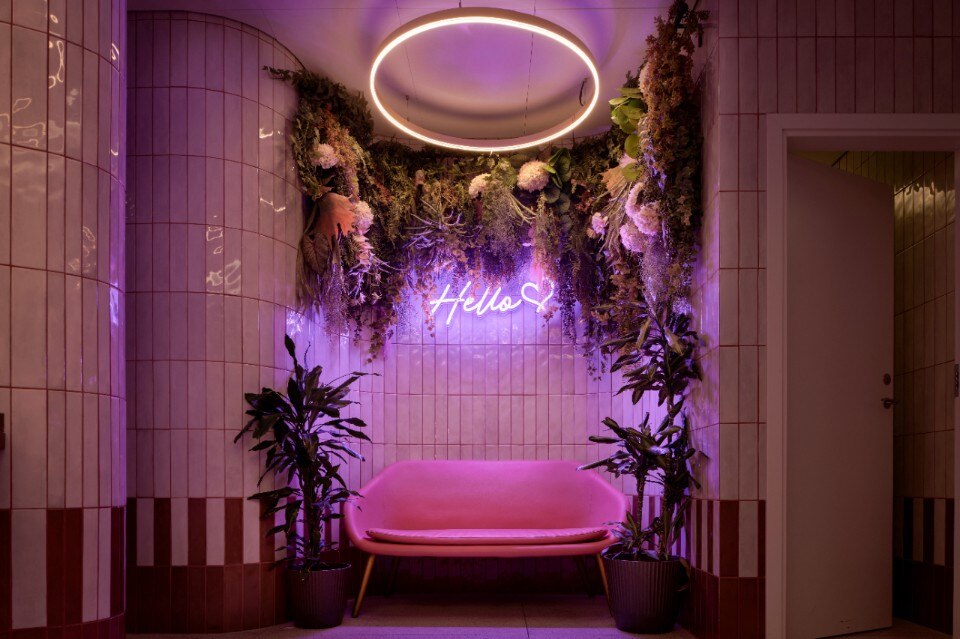
Design and ceramics renew a shopping center
FMG Fabbrica Marmi and architect Paolo Gianfrancesco, of THG Arkitektar Studio, have designed the restyling of the third floor of Reykjavik's largest shopping center. Ceramic, the central element of the project, covers floors, walls and furniture with versatile solutions and distinctive character.
- Sponsored content
The intervention consists of the insertion of a large linear equipment that can completely transform the transition between the spaces, with color panels and moving furniture allowing the integration of all spaces. In addition, the multifunctional shelf works also as the infrastructure to the extent that serves as support for technical installations – electrical, data, illumination, and hydraulic.
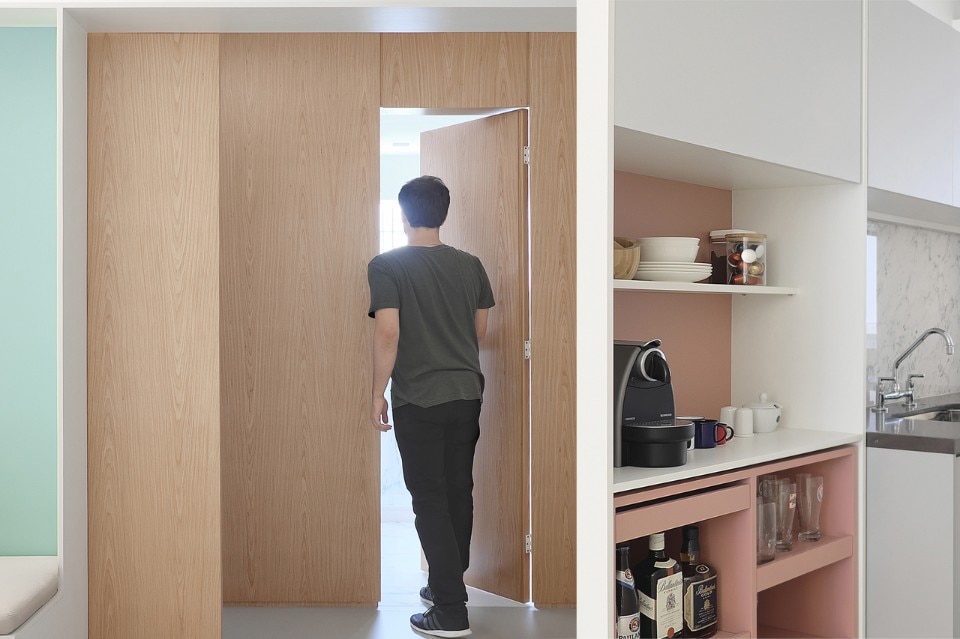
 View gallery
View gallery
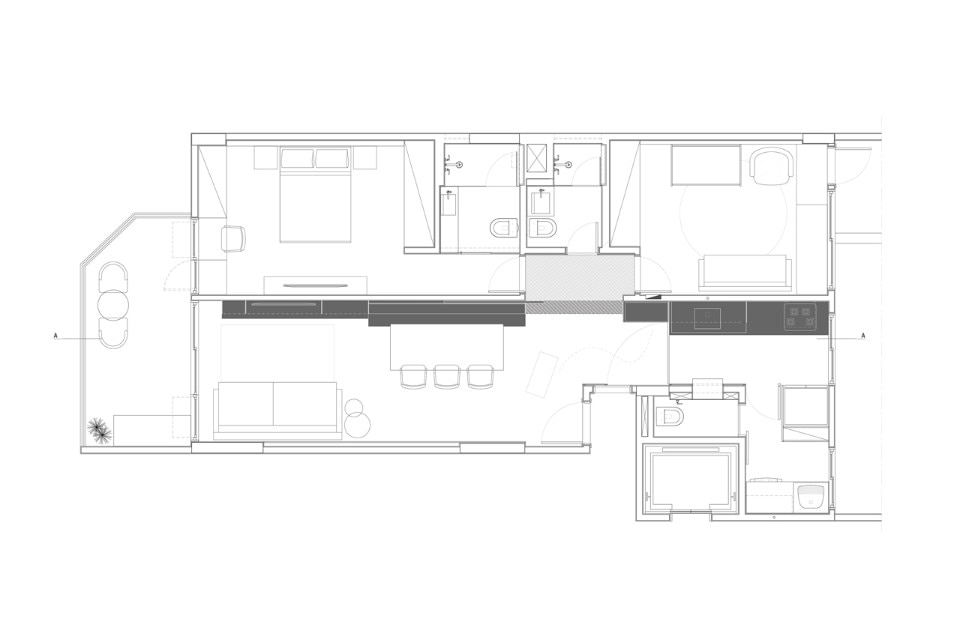
\\192.168.0.11\CI-AA Server\01_PROJECTS\015_APTSL\02_CAD\04_PEX\160812_APTSL_LAYOUT E PONTOS_EX02_R01 Layout1 (1)
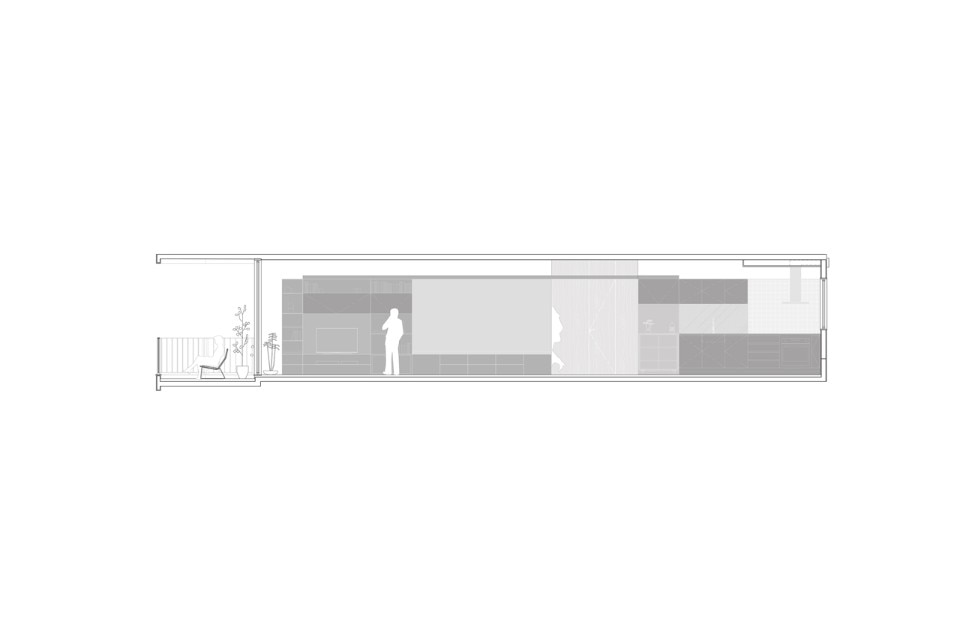
\\192.168.0.11\CI-AA Server\01_PROJECTS\015_APTSL\02_CAD\04_PEX\160812_APTSL_CORTES_EX05_R01 Layout1 (1)
Apartment in Niterói, Brazil
Program: renovation and interior design
Architects: CIAA
Team: Thiago Almeida, Priscila Bellas, Lucas Ramos
Area: 80 sqm
Completion: 2016
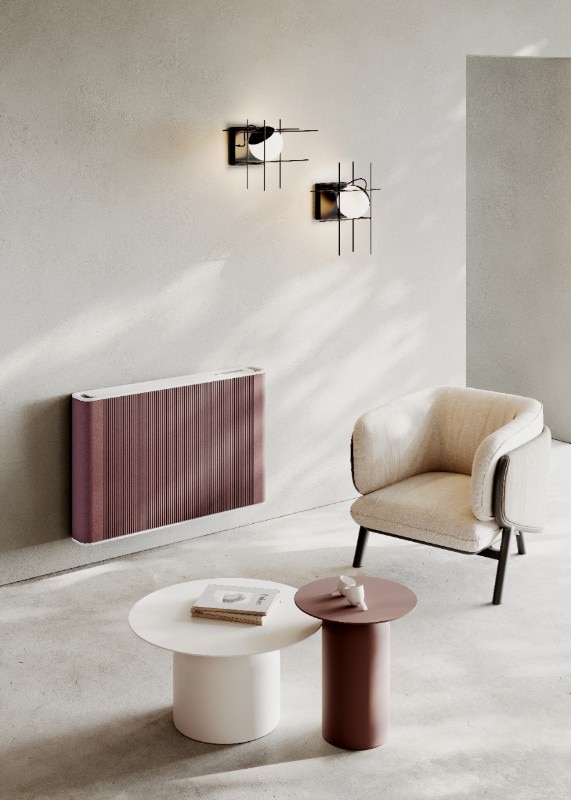
Technology meets aesthetics, with Cordivari
With their rhythmically textured external surfaces, the Run and Seven Lines fan coils become natural elements in the landscape of contemporary interiors.
- Sponsored content


