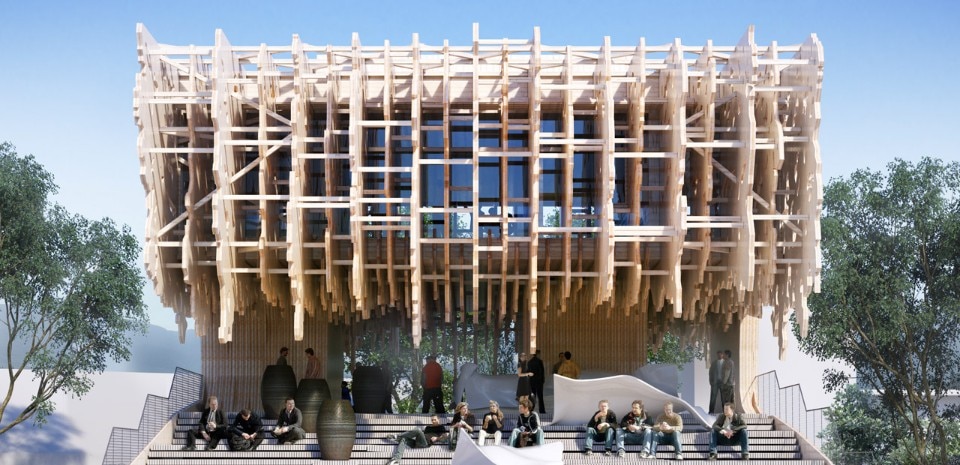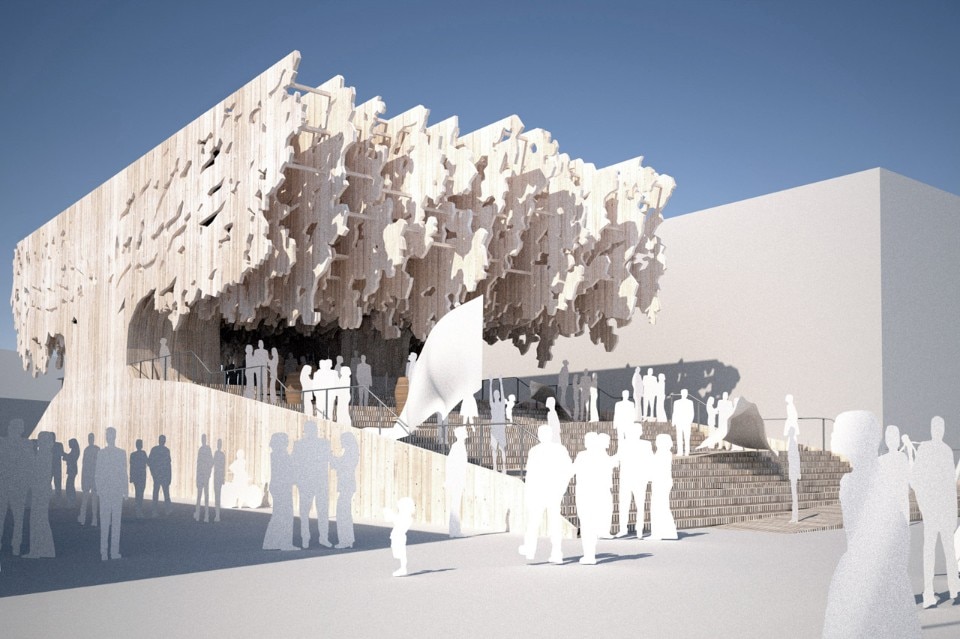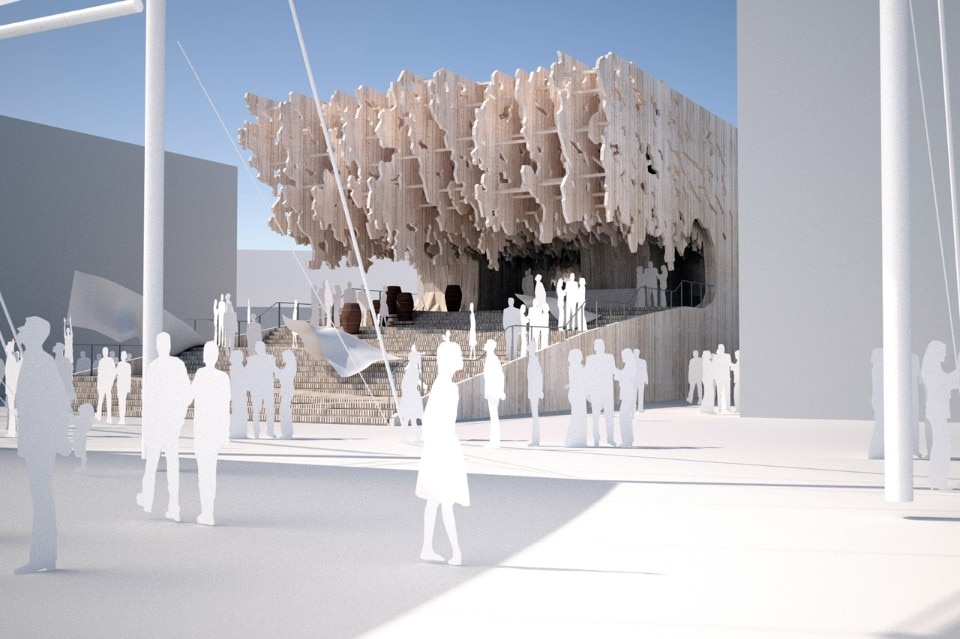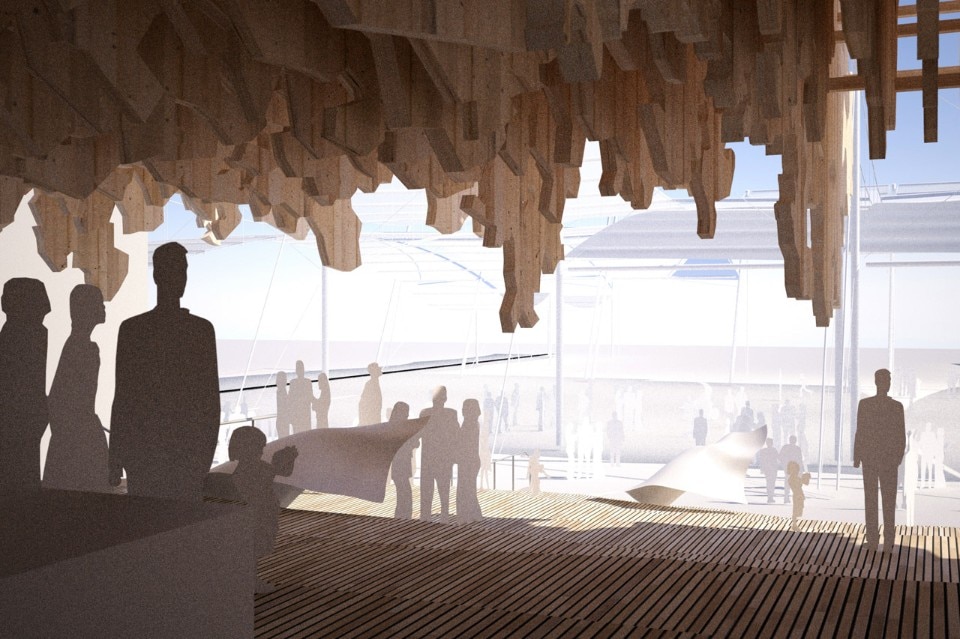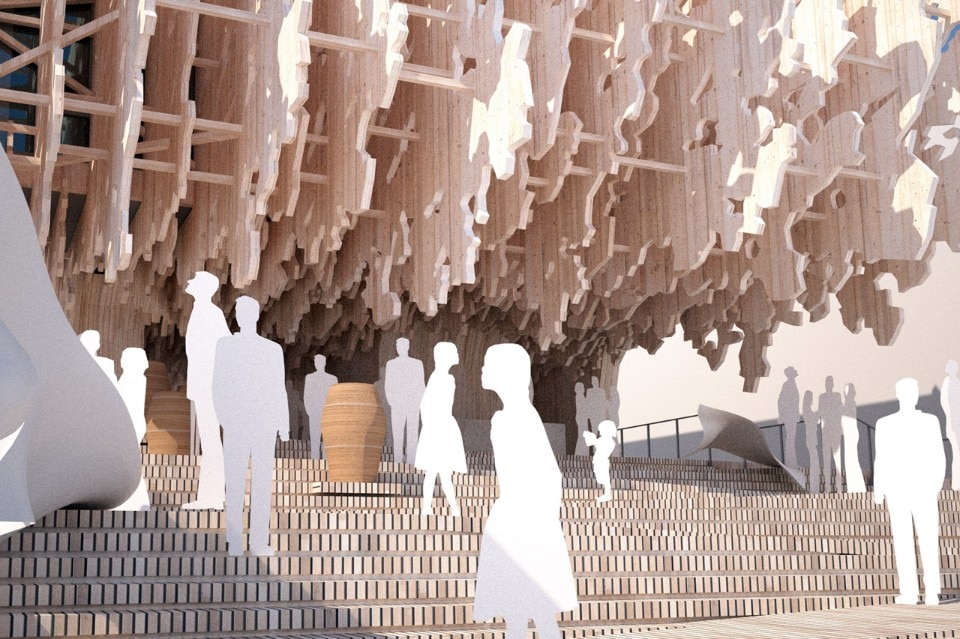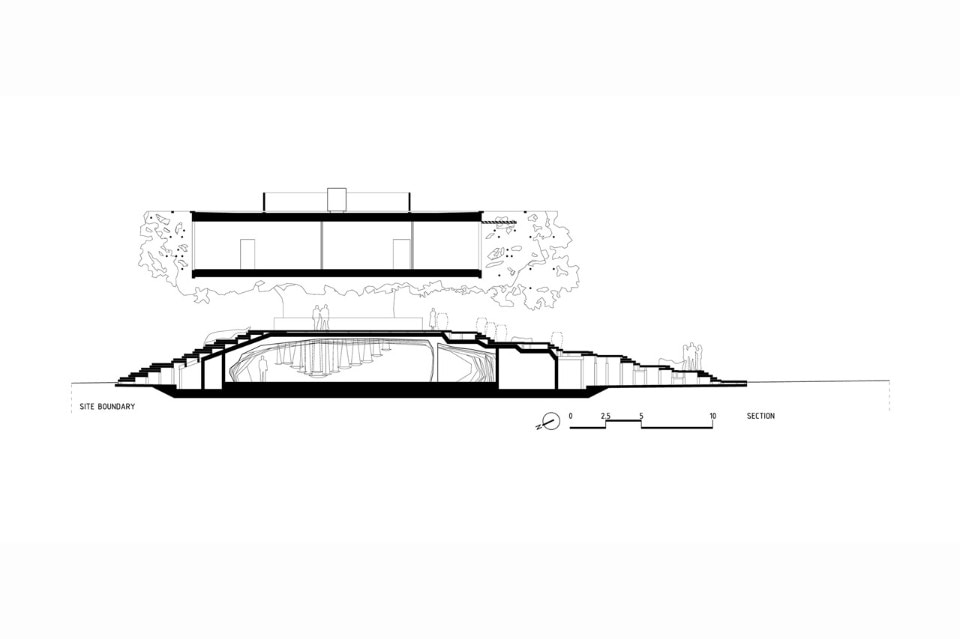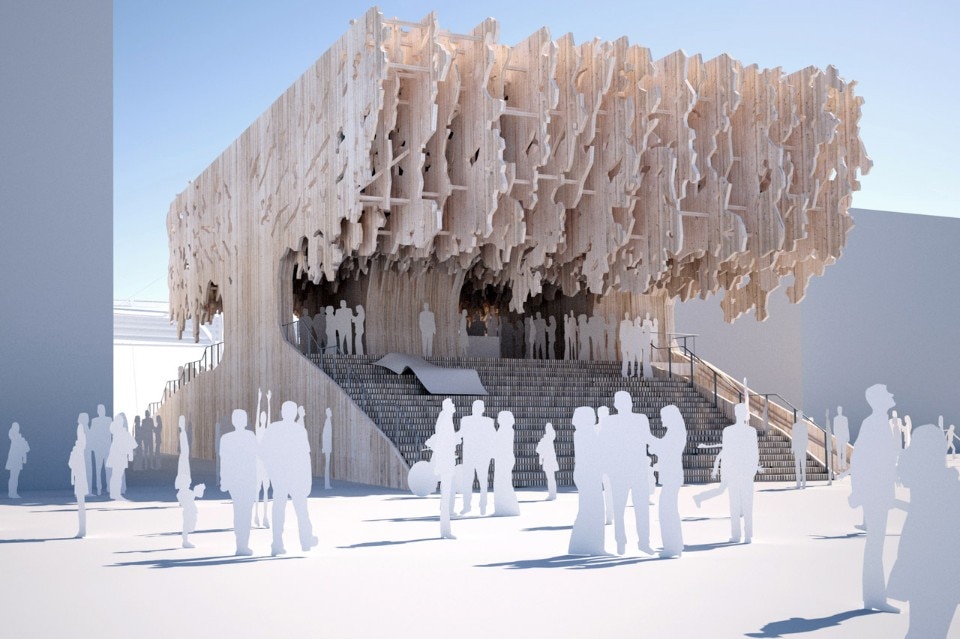
Within the “Leafage” there are the conference center and the office space.
The construction of pavilion will use wooden materials as much as possible, which includes cross laminated timber (CLT), plywood, massive wood and insulation of wood fiber. The main frame of construction is made of steel, which is upheld on the concrete basement plate.
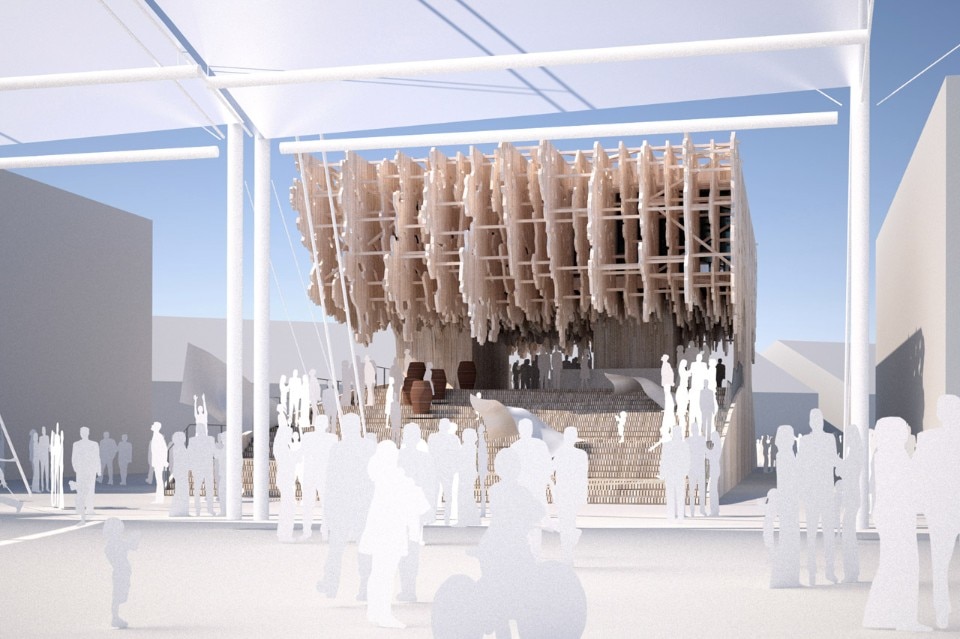
 View gallery
View gallery
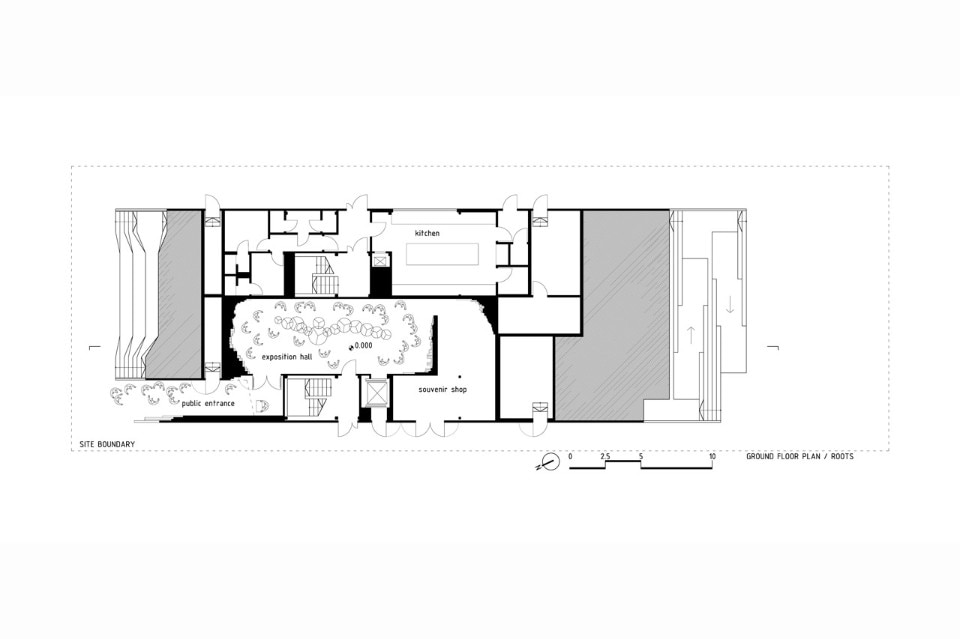
M:\01_darbi\049_expo_2015\07_DD\dwg\2014-06-19_publication Model (1)
MADE arhitekti, Latvian Pavilion, Apiary of Life, Expo Milano 2015
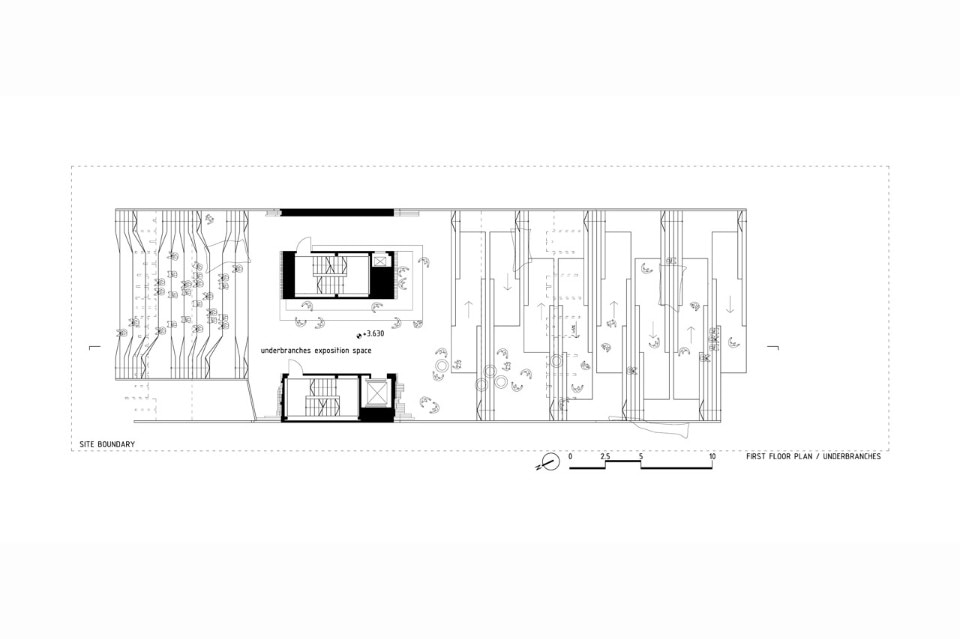
M:\01_darbi\049_expo_2015\07_DD\dwg\2014-06-19_publication Model (1)
MADE arhitekti, Latvian Pavilion, Apiary of Life, Expo Milano 2015
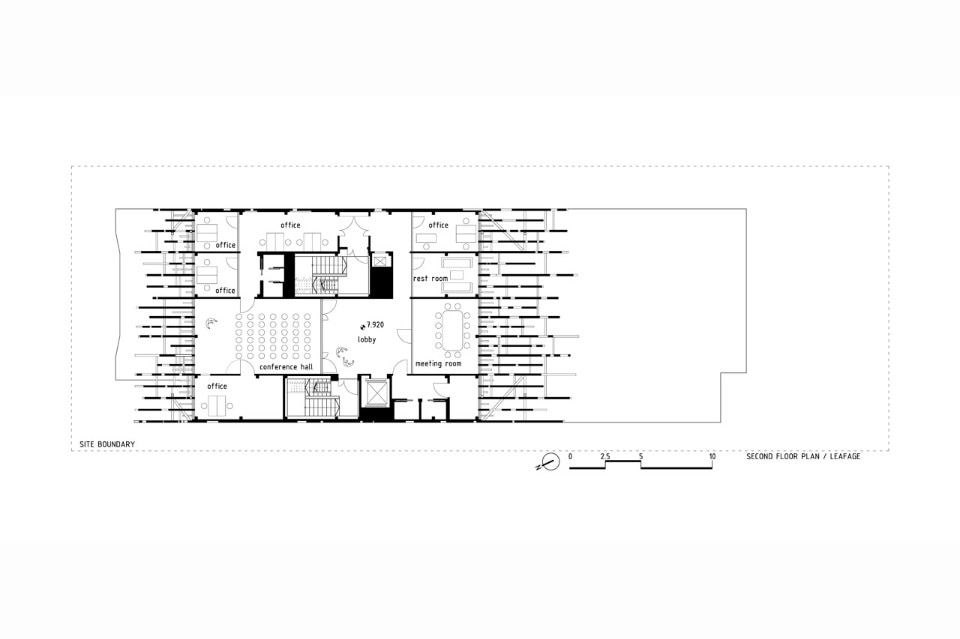
M:\01_darbi\049_expo_2015\07_DD\dwg\2014-06-19_publication Model (1)
MADE arhitekti, Latvian Pavilion, Apiary of Life, Expo Milano 2015
Latvian Pavilion, Apiary of Life, Expo Milano 2015
Architects: MADE arhitekti
General Commissioner: Roberts Stafeckis (Ministry of Economics)
Producers: Ģirts Majors, Linda Andersone, Andis Zusts (Positivus Event)
Managing director of the Pavilion: Elīna Vikmane
Artistic director of the Pavilion: Sigvards Kļava
Artists: Rolands Pēterkops (MAREUNROL’S), Voldemārs Johansons, Roberts Rubīns, Anda Poikāne, Dainis Pundurs
Construction supervisor: Jānis Zolbergs (Forma2)
Visual identity: Design agency 'Brandbox', branch of McCann WoldGroup Riga
Area: 1,147 sqm


