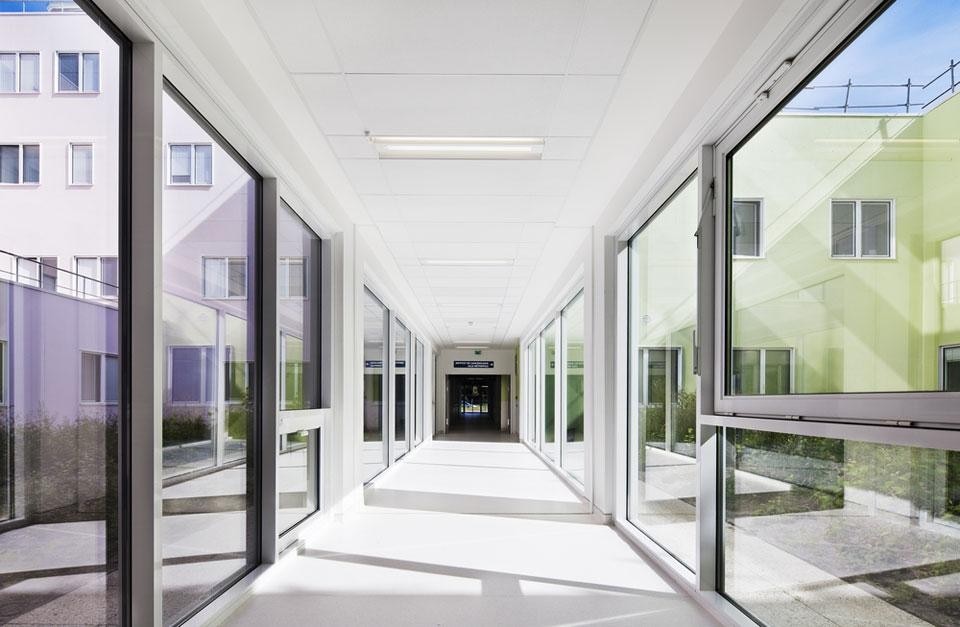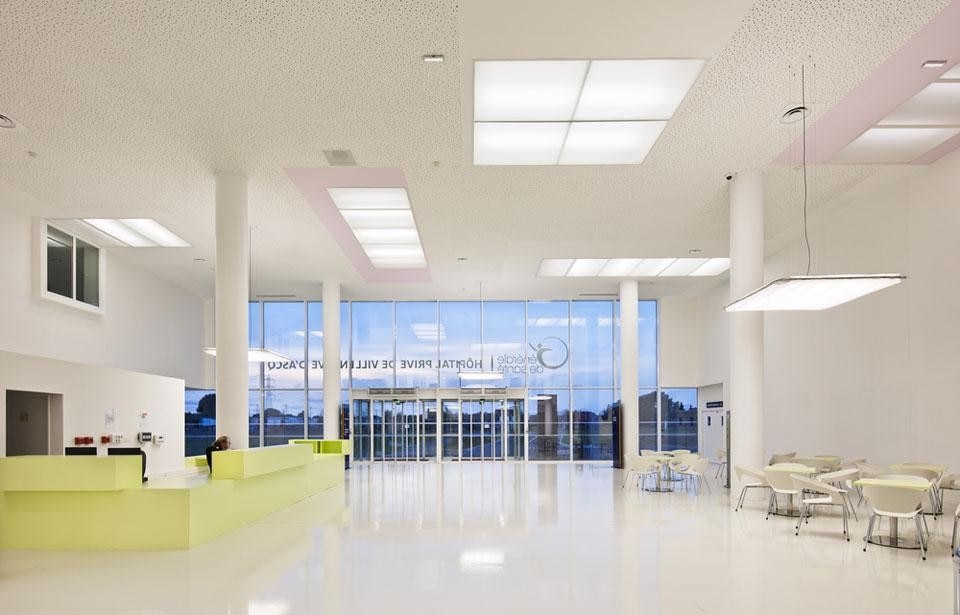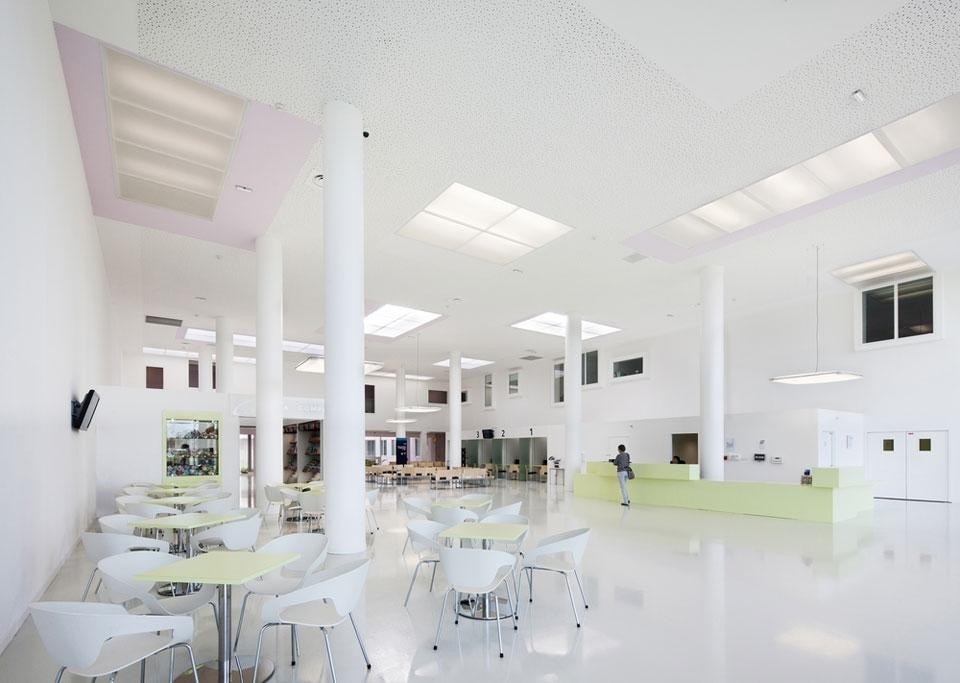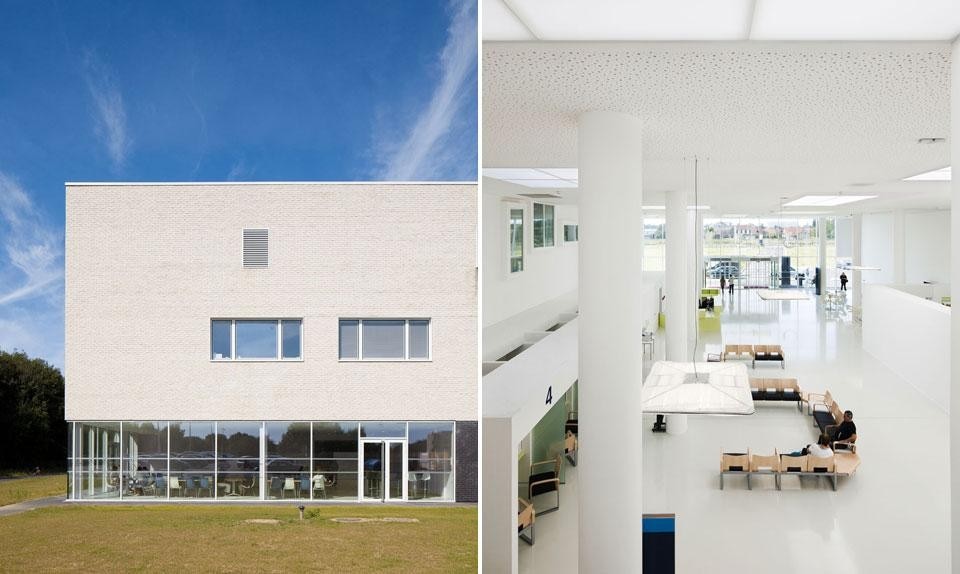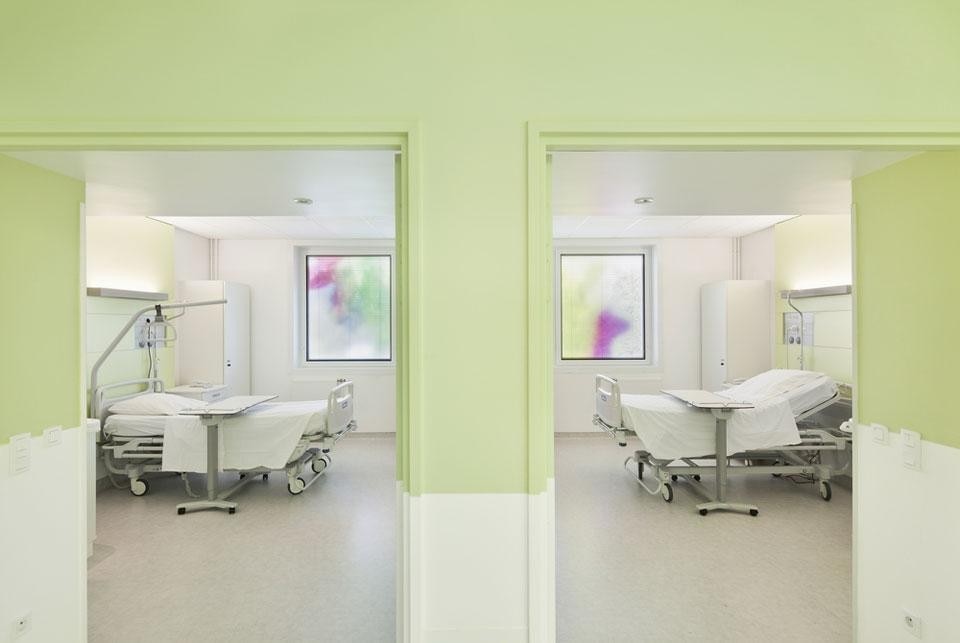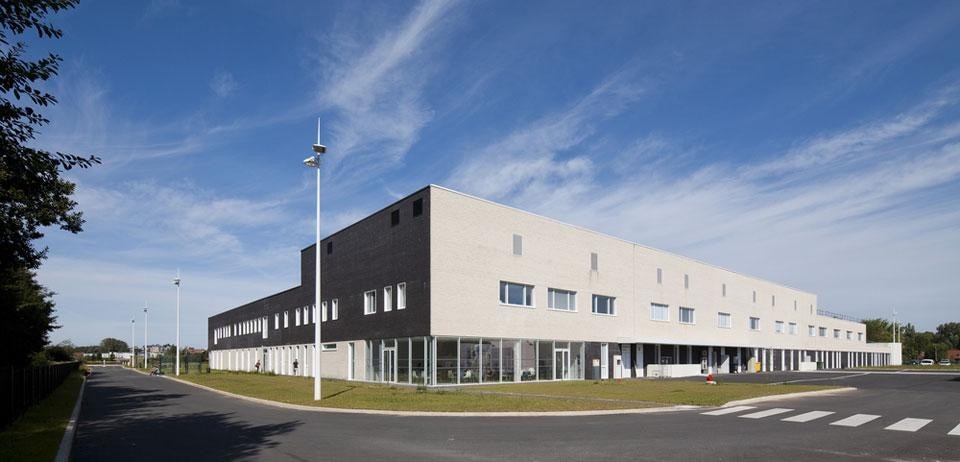The hospital covers an area recuperated from uncultivated farmland in a new urbanisation zone. Pargade Architects developed a simple volume based on a rectangular plan, which seeks to provide a harmonious transition between the scale of the nearby commercial buildings and of the houses located in the adjoining suburban fabric. The same style unifies the diverse elements of the project, which, set back from the street alignment, incorporates a garden.
The slate coloured brick facades reinterpret vernacular architecture specific to northern France: the outer walls incorporate large windows treated as a patterned design with incorporated screen printed floral motifs. This composition is emphasised by a glazed gallery on the ground floor that extends through the hall and opens out over the garden space.
Inside, particular emphasis was placed on the reception: the entrance hall is similar to a hotel lobby, providing a monumental volume rising up over two levels and creating a welcoming and generous space. The heart of the building emphasises transparency, allowing views on the outdoor landscape and the various indoor spaces. Glazed galleries provide transversal links between patient care units, contributing to the efficient running of the hospital.
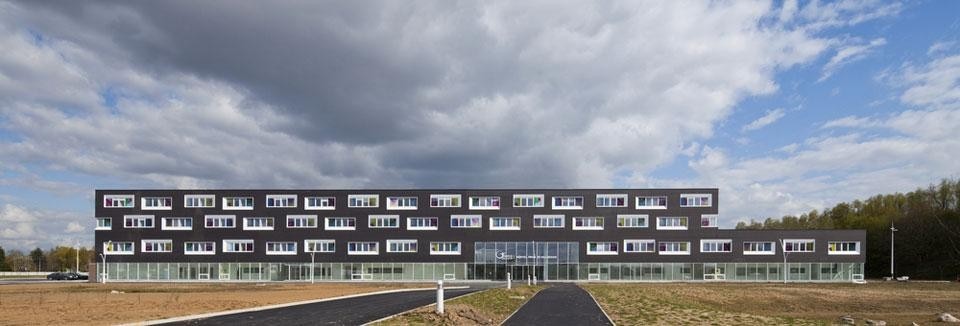
The hospital uses colour as a fundamental fundamental component in its spatial organisation. Soft, pale colour tones are privileged, contributing to the serenity of the surroundings. Alternating solid tints of pinks, blues and greens cover the surfaces, creating contrast effects.
The building is prepared for future extensions, with its form recalling that of a compact comb, designed to easily permit the creation of vertical extensions. This simple geometry provides considerable organisational flexibility, rationalising circulation and reducing movement by favouring horizontal juxtapositions. The organisational system ensures that the hospital building is able to adapt to any future programmatic modifications.
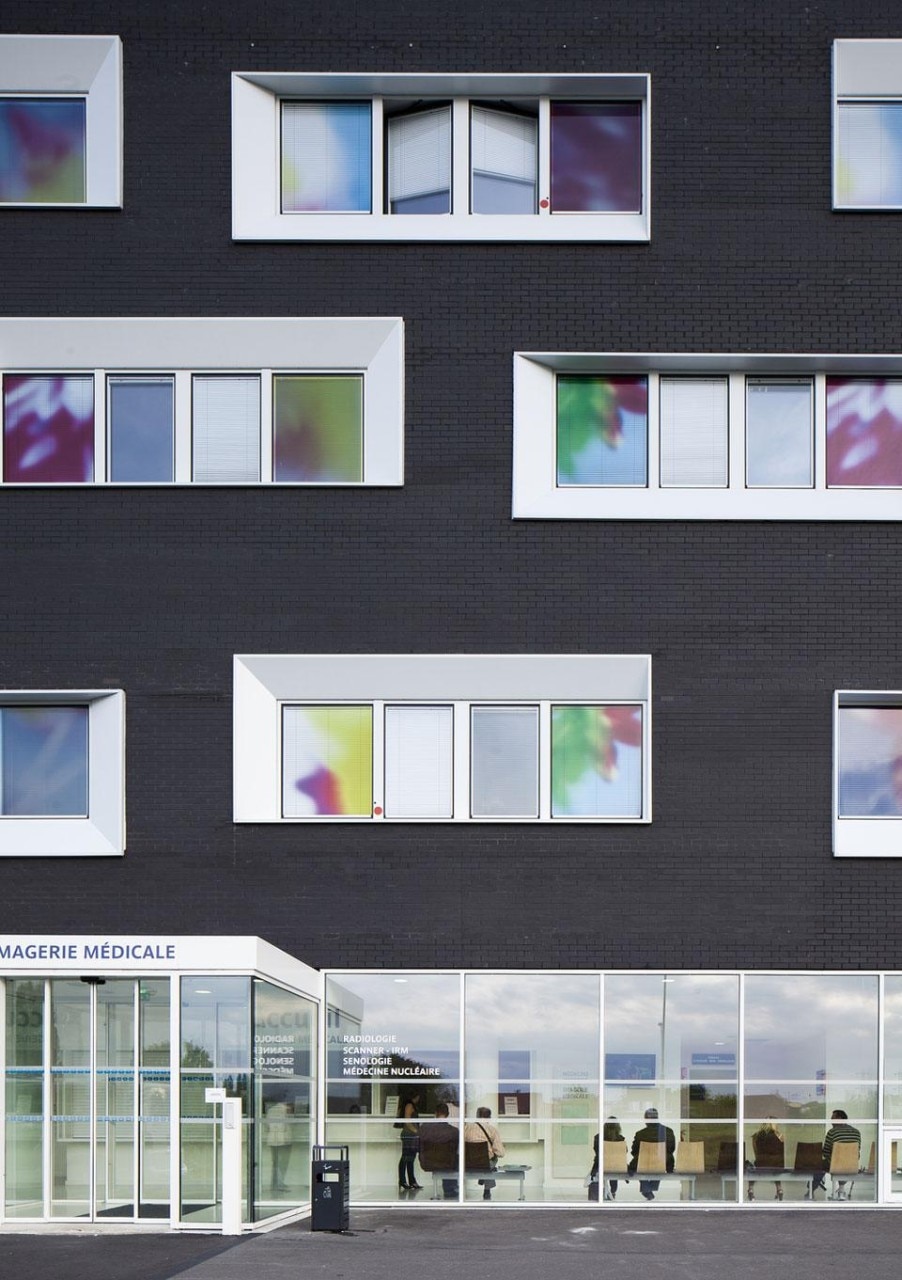
Location: 20, avenue de la Reconnaissance Quartier du Recueil, 59657 Villeneuve d'Ascq, France
Client Generale de Santé (operator), Icade Santé (owner)
Project management:: Jean-Philippe Pargade (lead architect), Egis Nord (all-trades engineers), Martin et Guiheneuf (surveyors)
Programme: 225 beds and medical, surgical and obstetrics units, medico-technical centre
Surfaces: 22,681 square metres (net plan area), 13,297 square metres (usable floor area)
Timeline: 2007 (Winning project ) — June 2012 (Handover)
Total cost: €41 million, excuding VAT (2012 value)
Contractors SOGEA CARONI (structural works, external doors and windows, waterproofing, metalwork), EUROVIA (external works, green spaces), EETH (HVAC), MGC (plumbing), EETN (electricity), PLATRES MODERNES (plaster partitions), ROUX FRERES (timber joinery), VALLEE (false ceilings, painting, flexible floor coverings)
Main products: VANDERSANDEN (façade bricks); R'PURE (air-permeable frames) by Wicona; ALUCOBOND (window frames); ACE GLASS (coloured films incorporated into glazing); MIR O DAL (translucent ceilings)
