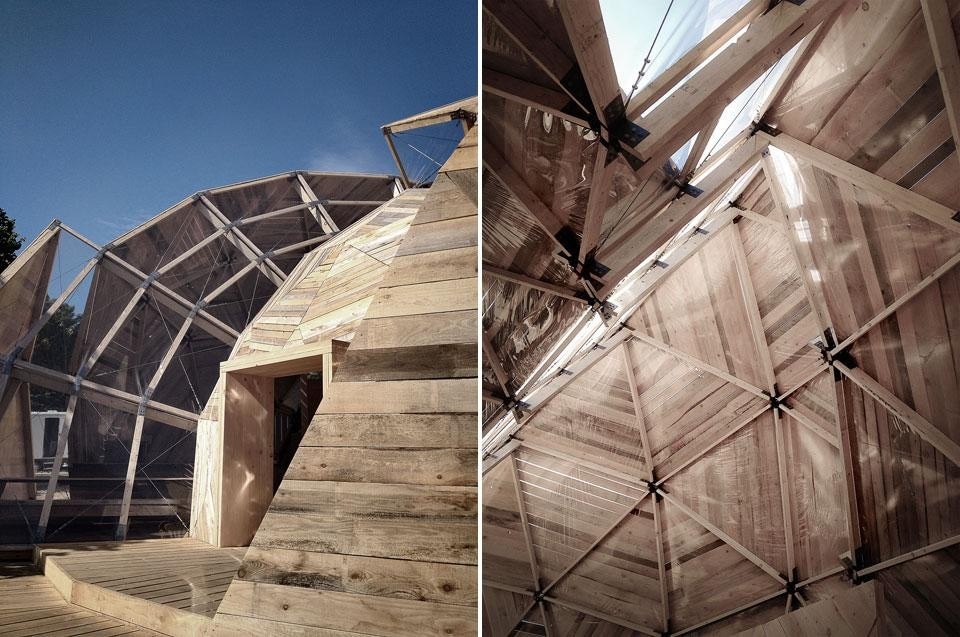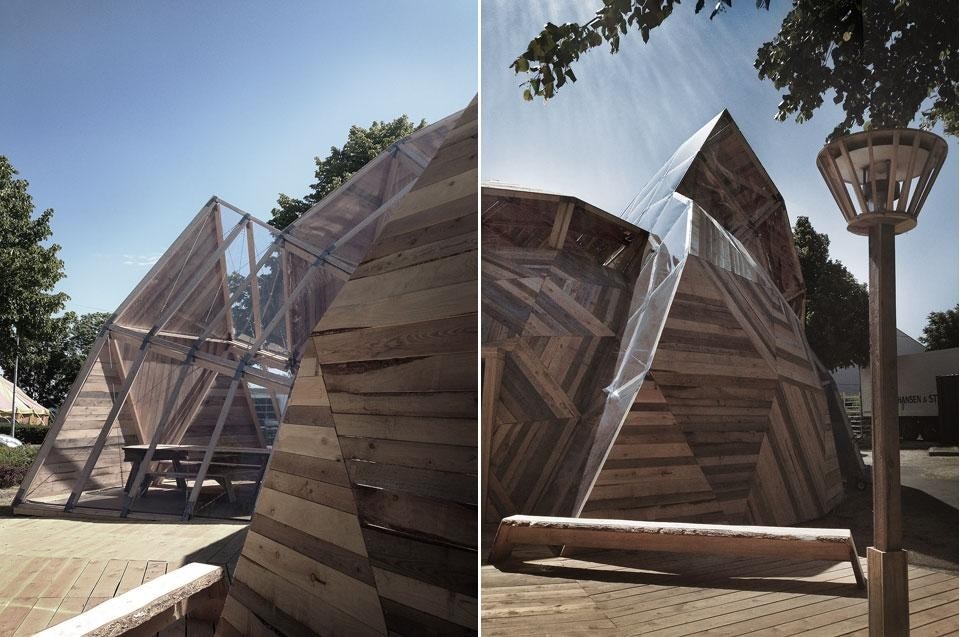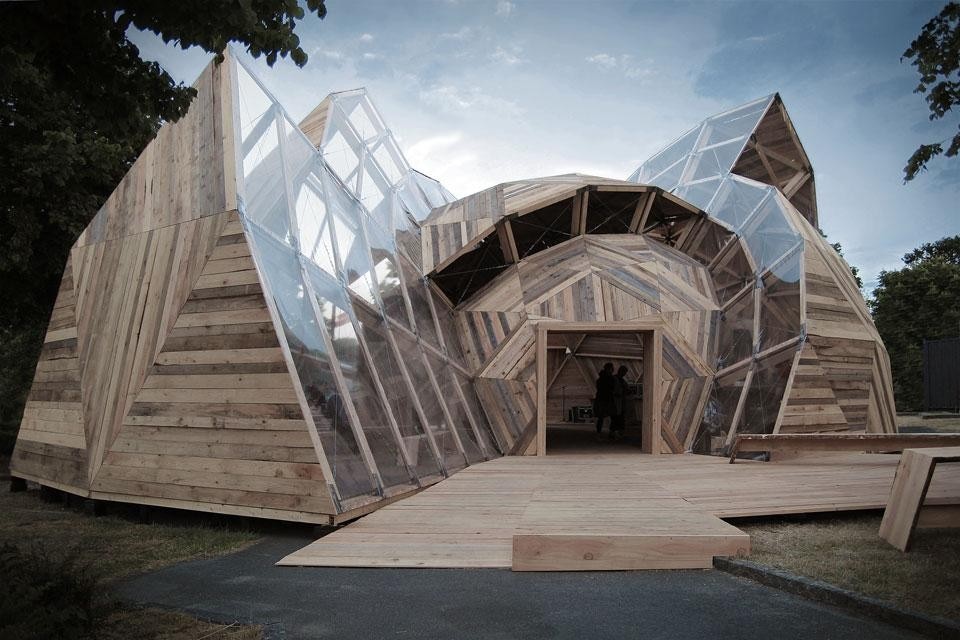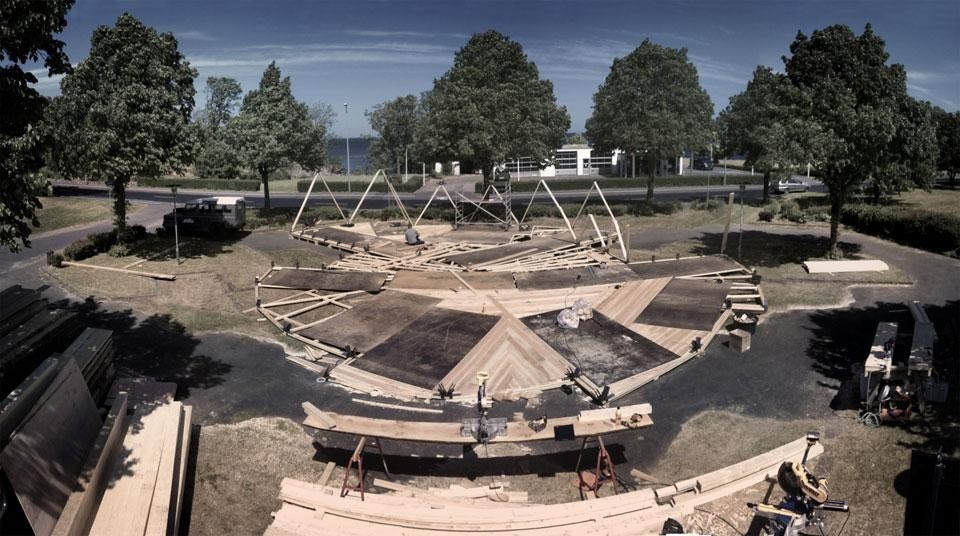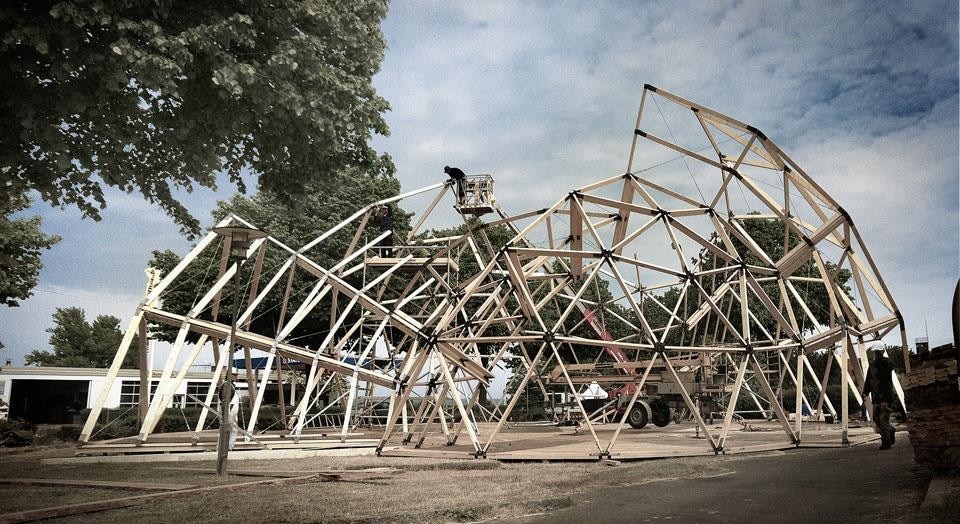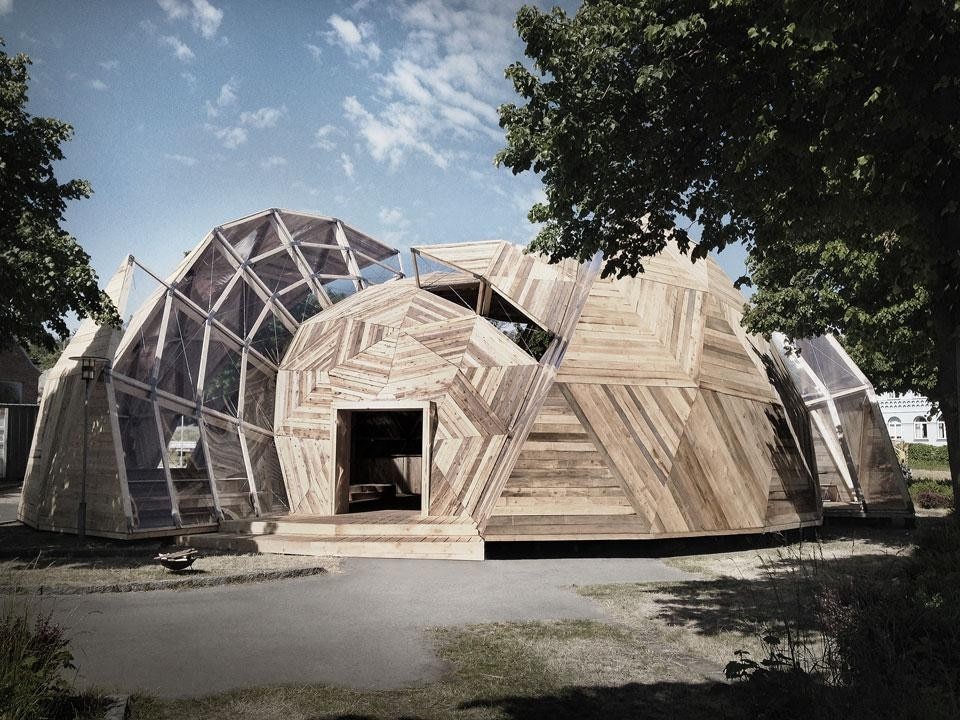The architects departed from their admiration of the typology, which they claim can be called "non-architecture." "It has all the advantages of being rationally and mathematically generated," state the architects, "but it is sadly lacking many of the qualities we associate with good architecture. "
By splitting the shape of the dome, Tejlgaard and Jepsen created niches at the entrances that were oriented towards the access to the site, providing the framework for the various internal functions and indirect lighting. For the People's Meeting the dome contained a stage, placed in a niche, and the stands were in the open center of the dome, where the effect described above, created additional focus on the stage and a great sense of intimacy.
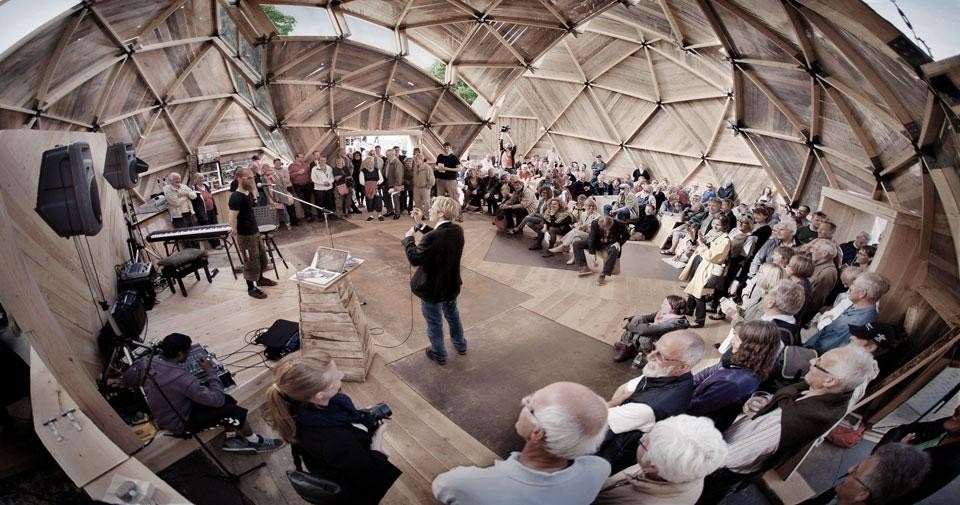
The dome in Bornholm had a building envelope like a tent, but the skeleton might as well be the supporting structure in a fully insulated house. The column-free lattice structure allows freedom for interior and façade design. Windows and openings can be placed freely and no interior walls need to be load bearing.
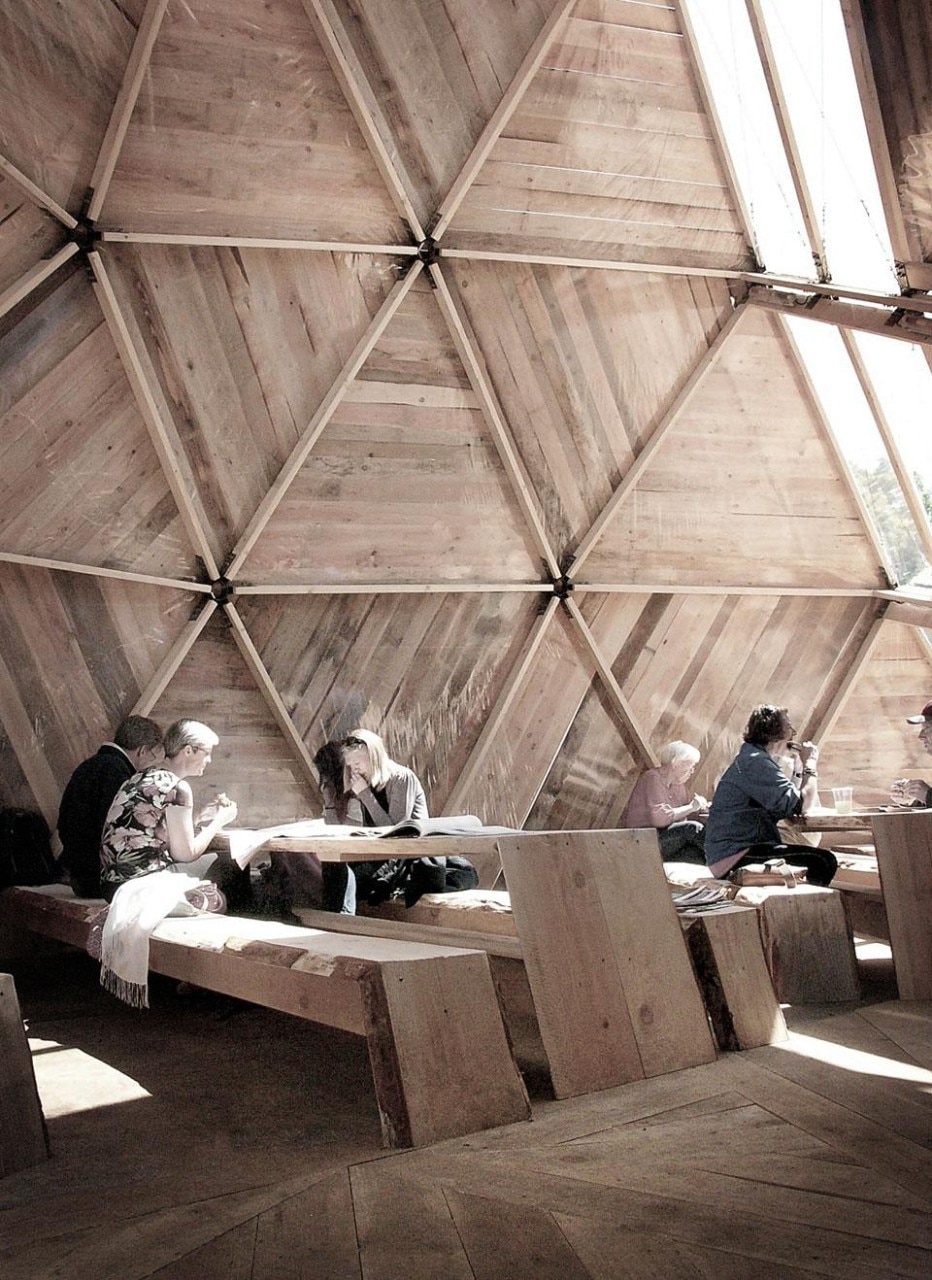
This dome used 5 x 10 cm and 5 x 15 cm construction timber and same size plywood-beams, a total of four different strength classes, to minimize material consumption.
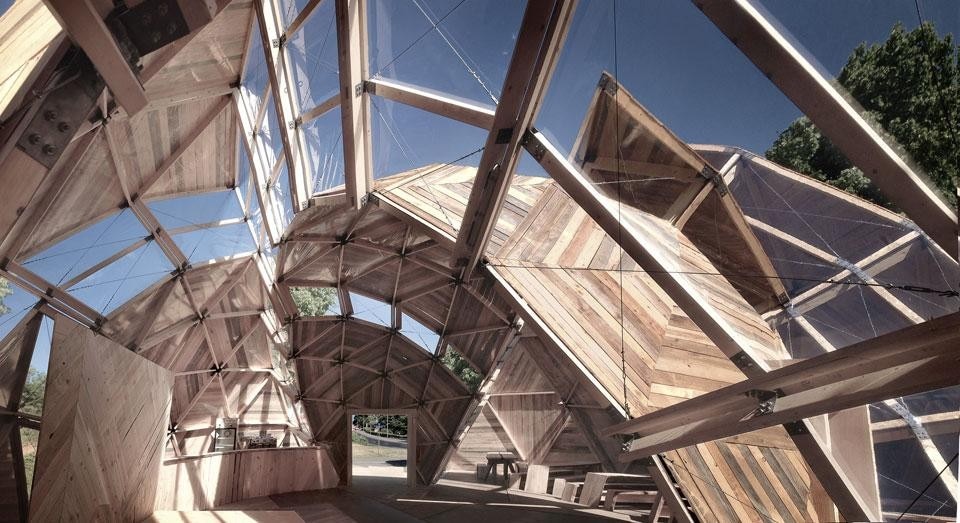
The building envelope consisted of translucent greenhouse membranes on the sphere surfaces and transparent PVC film as windows on the perpendicular surfaces. All the wood used for the façade, flooring and interior is local grown Douglas pine. Because the project was temporary, the façade was made of reclaimed wood.
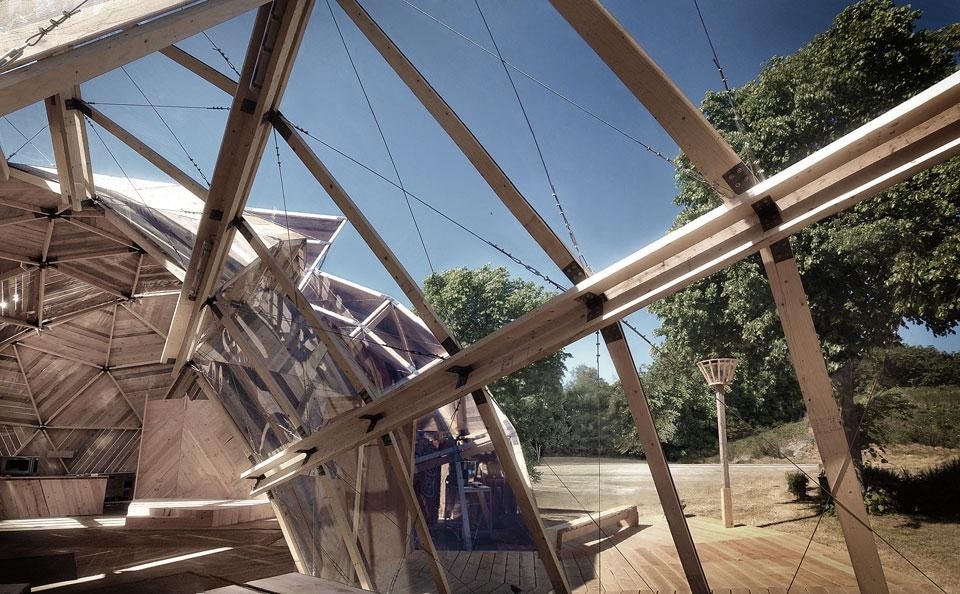
Client: BL, Denmark's Public Housing
Architects: Kristoffer Tejlgaard and Benny Jepsen
Engineer: Henrik Almegaard.
Site: Allinge, Bornholm, Denmark.
Area: 212 square metres
Height: 8 metres
Features: Kitchen, bar, dining area and stage
Completion: June 2012
