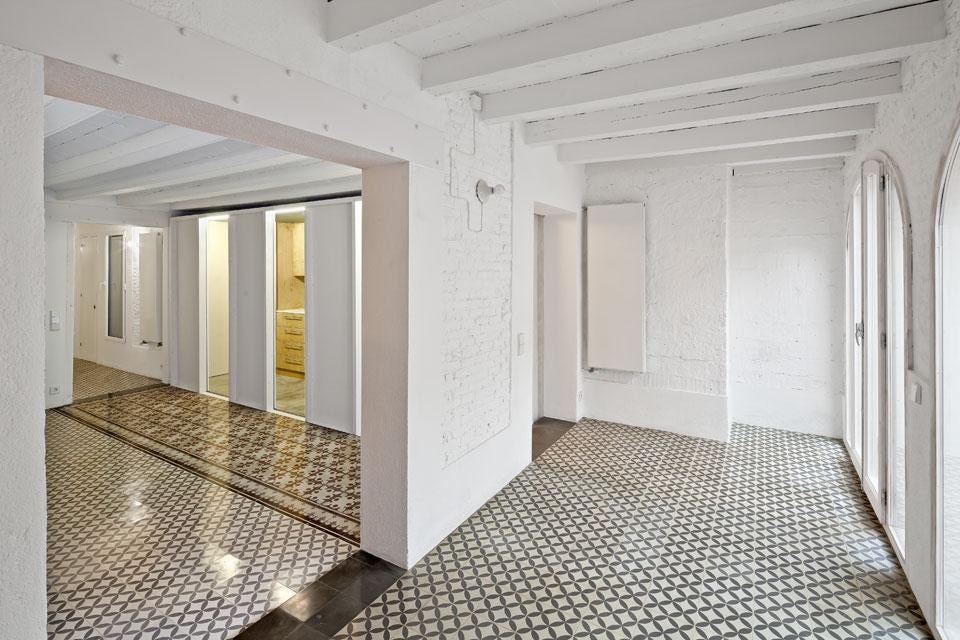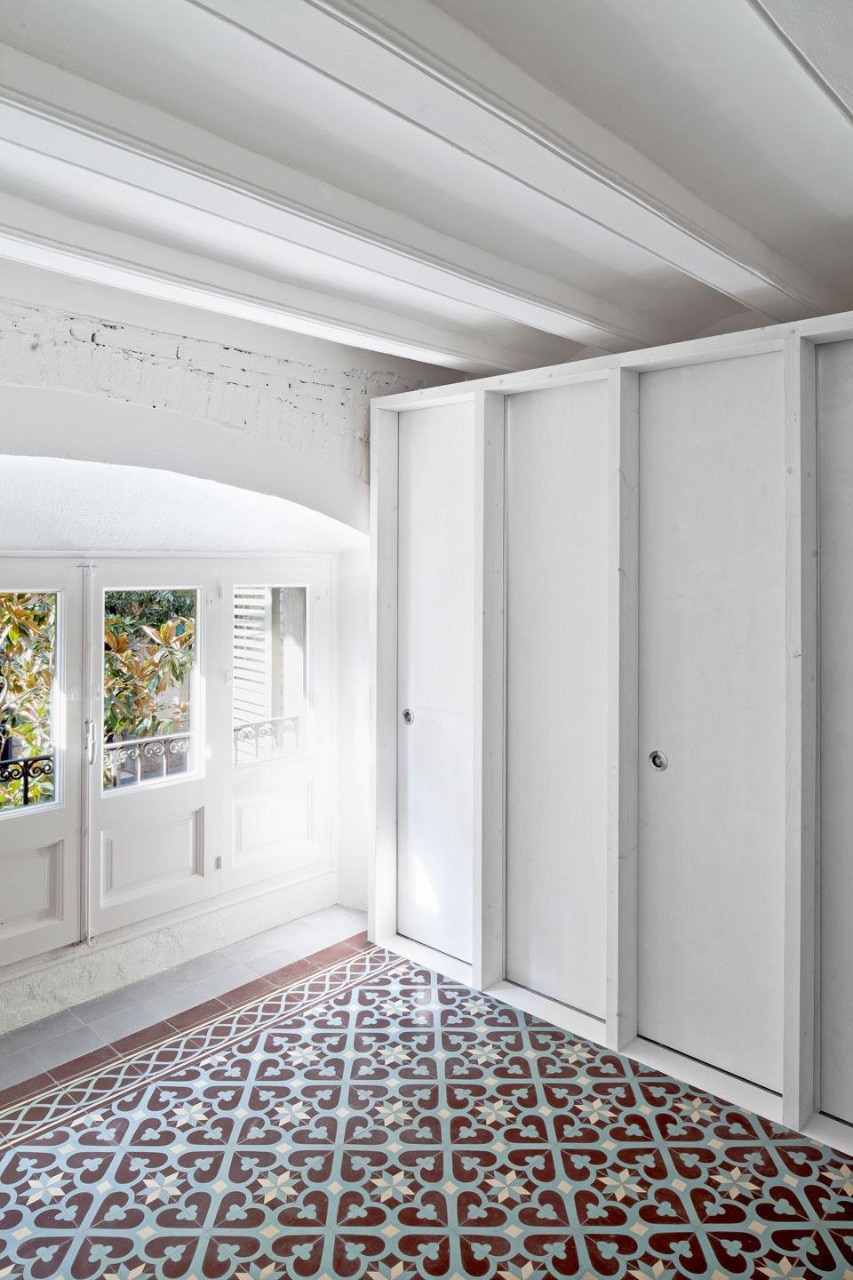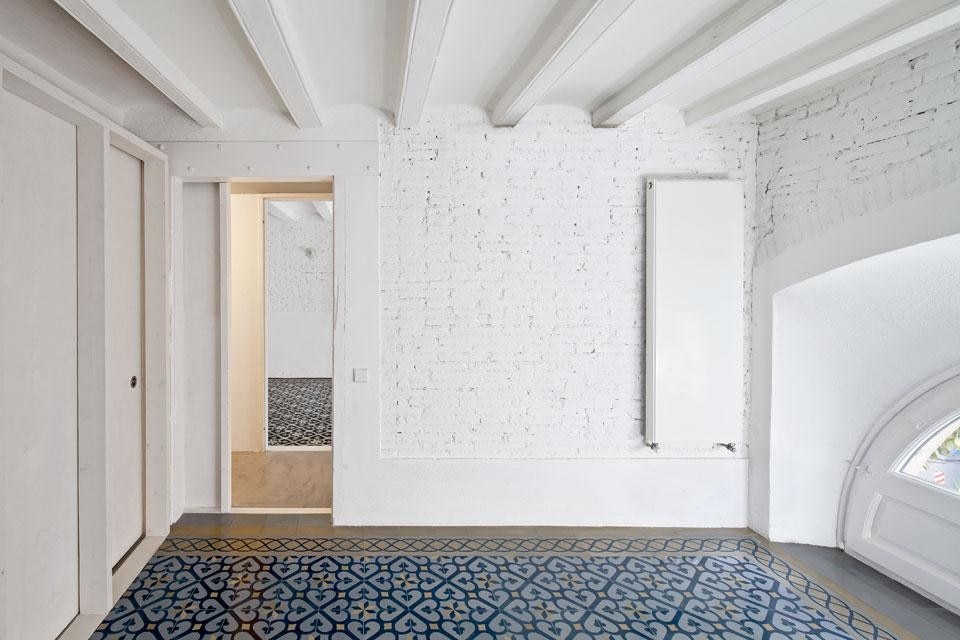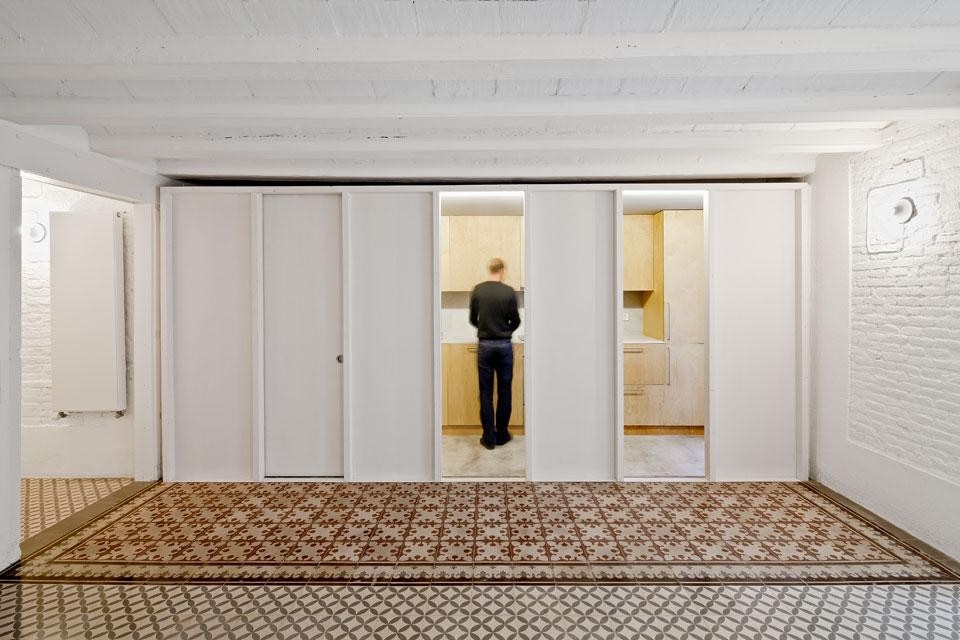The refurbishment makes the most of the existing elements, such as the urban fabric, which is a accumulation of different historical times. These different eras contaminate each other in a complex and ambiguous whole. Although the existing structure was not exceptional in its historical or heritage value, it was perfectly re-usable and attractive. This led to a strategy of reuse and transformation, and this process led to new functional spaces framed with wooden boxes.
The architects started by stripping the walls and ceilings until reaching essential elements that define the space. The walls were then cleaned while preserving traces, marks, layers of paint. Structural reinforcements, cracks and "critical" replacements were facilitated, and the last step was colour homogenization and optimization of natural light.

Vora Arquitectura: GG apartment
Surface area: 120 square metres
Construction start: February 2011
Construction completion: October 2011
Project architect: Vora Arquitectura (Pere Buil, Toni Riba)
Building coordination architect: Vora Arquitectura (Toni Riba)
Project team: Arnau Boronat, Ana Silva, Carolina Silva
Contractor: Fórneas Guida s.l.






