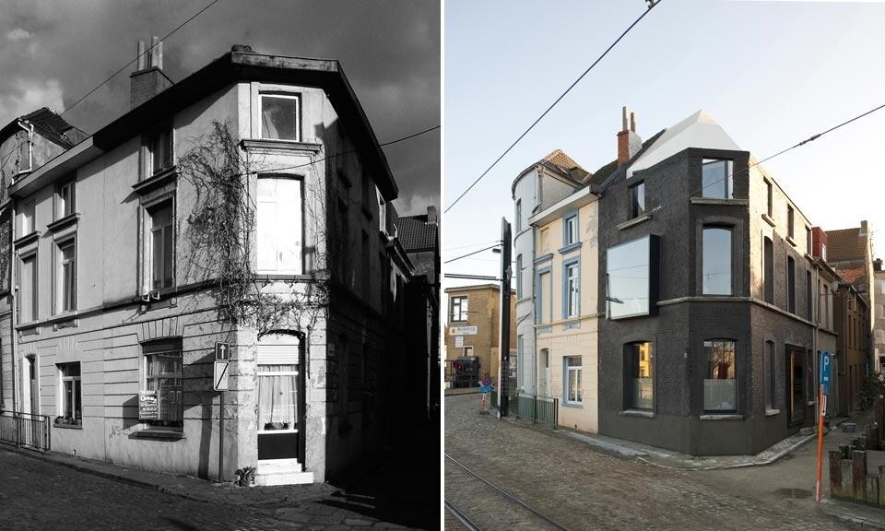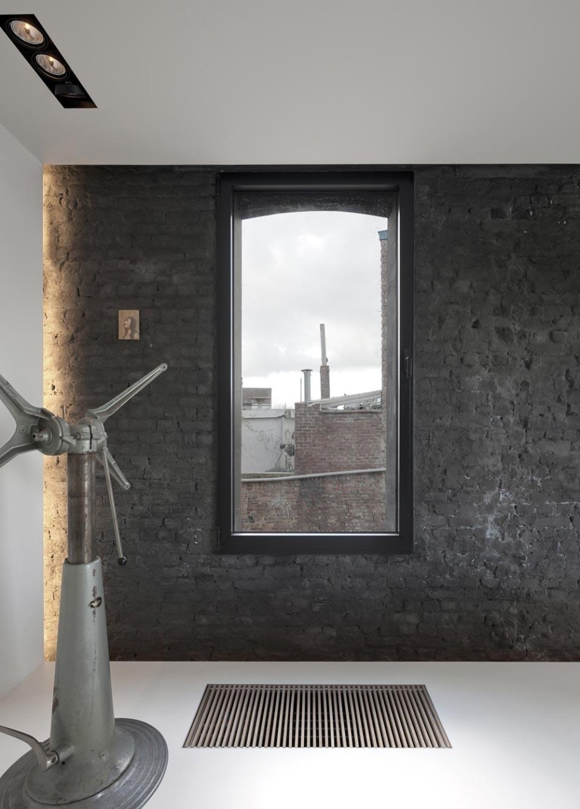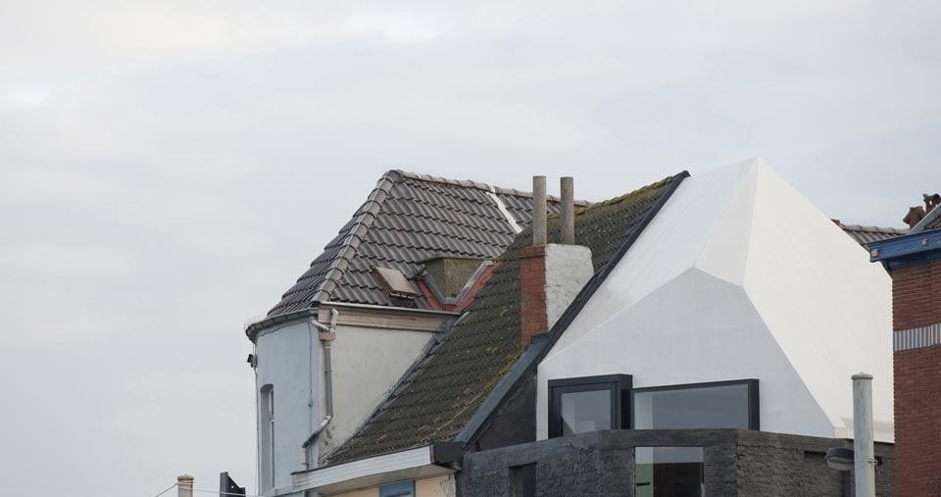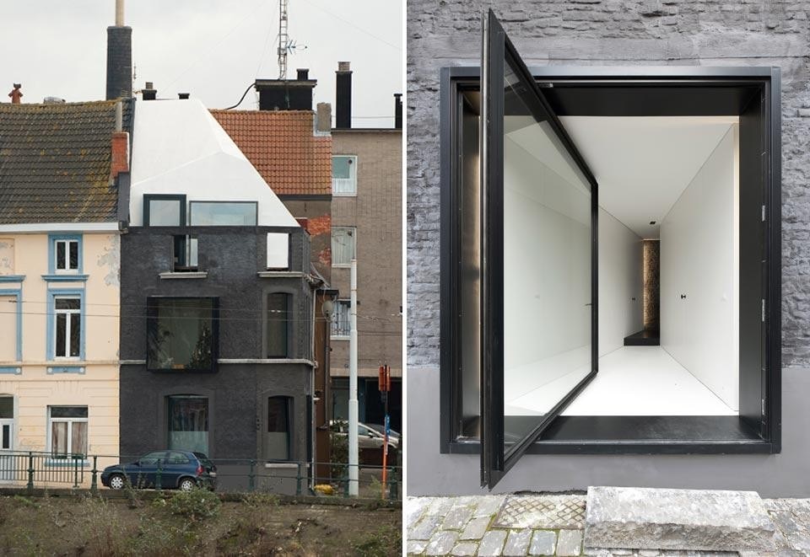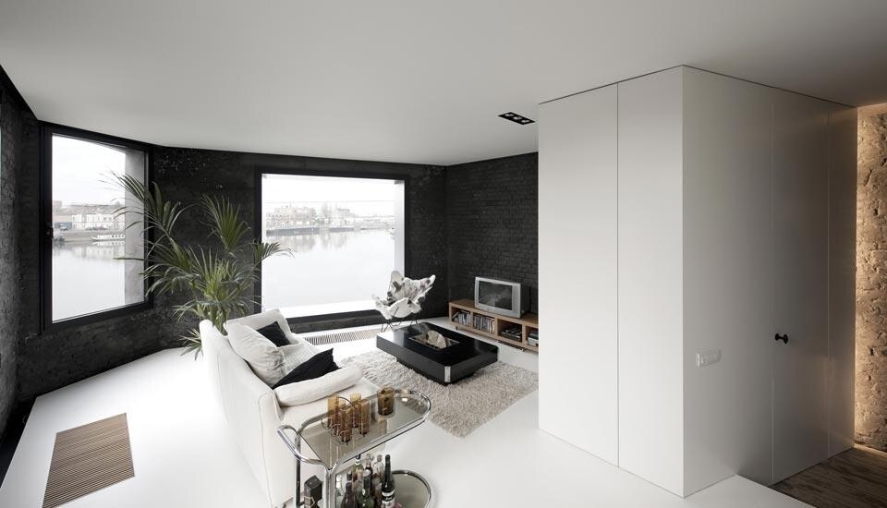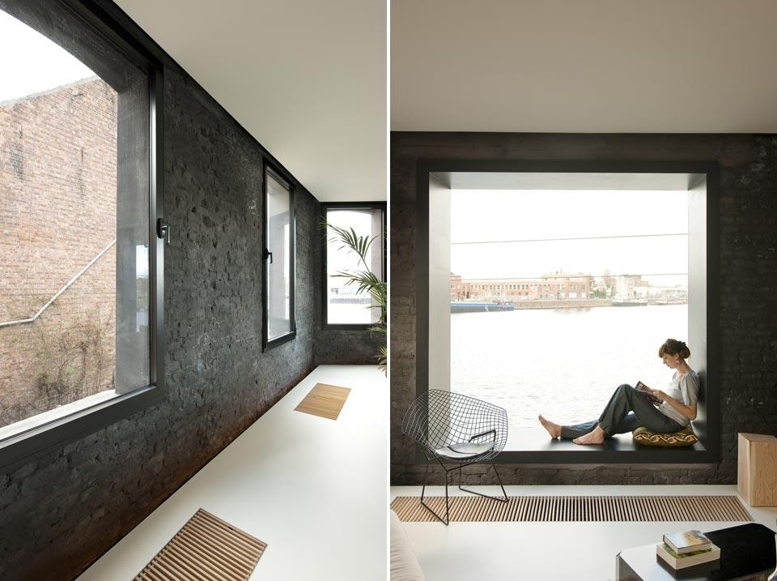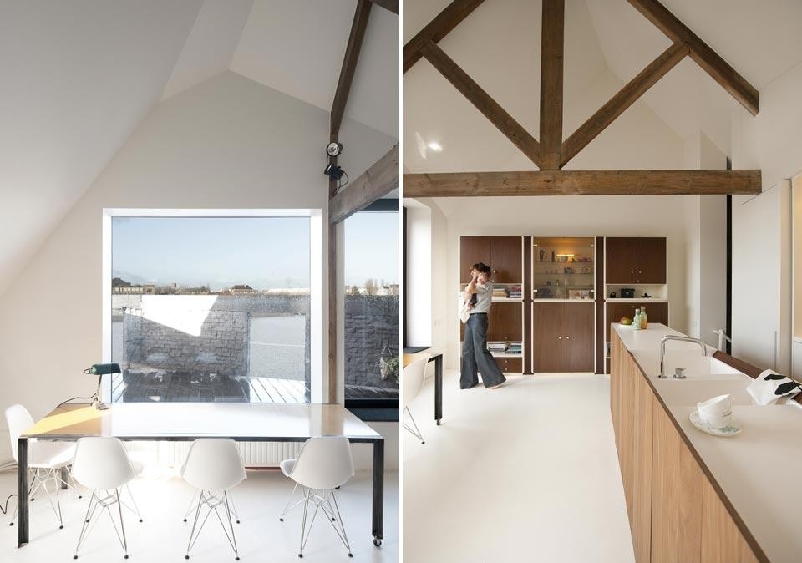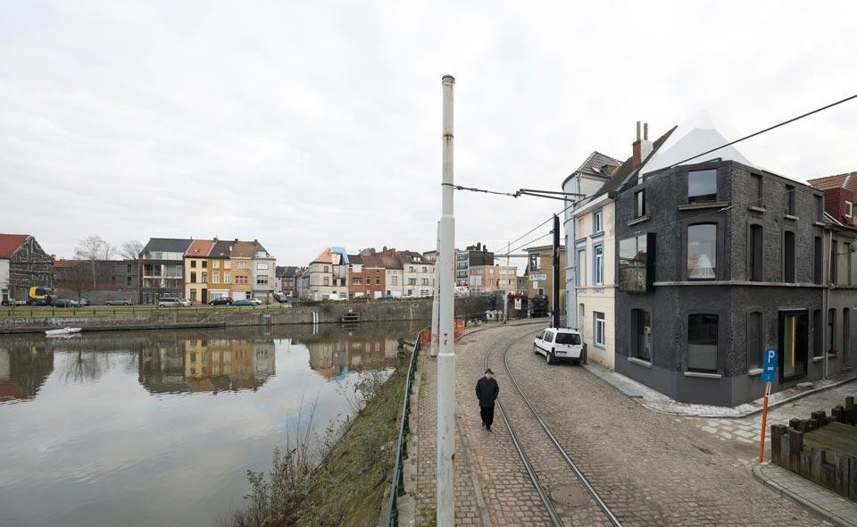The rooms and living spaces are arranged as a stack of volumes and a white sculpture is inserted on top of the existing shell. Several strategically located cutouts offer a variety of well-defined views. Inside the house, this approach brings contrast to each level, interplaying the original and new elements. Contrast is enhanced by the colours and textures of the selected material.
The living functions are inverted with respect to a conventional terraced house. This means that the bedrooms are located on the ground floor, the lounge can be found on the first floor and the kitchen, dining room occupy the top floor with an adjacent enclosed patio. The architects have aimed to create a symbiosis between contemporary residential living and the charm of a 19th century Belgian corner house.
It is this apparent contradiction which informs the house, both physically and experientially. The dark, reflective windows at first make the house appear monolithic, while a closer view provides the unfolding of multiple intersections of contrasting elements. The smooth glass of the new windows creates interplay with the rough shell of the old house. This dialogue between new and old serves as a narrative that is manifested formally in the play between solid and the void. This is evident from the outside as a distilled vision of traditional fenestration, while inside, transparent glass defines views out of the existing home.
Graux & Baeyens architects: House G-S
Architectural design: Graux & Baeyens architects
Function: Single-family house
Location: Ghent, Belgium
Original construction: 1850
Design: 2008
Construction: 2010 - 2011
Area: 154 square metres + 25 square metres (basement)
