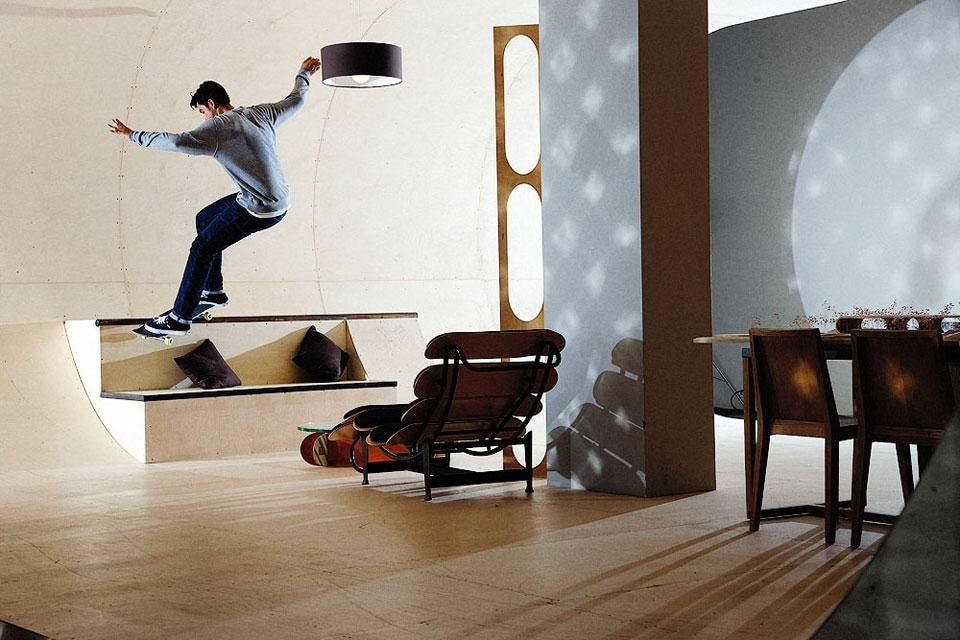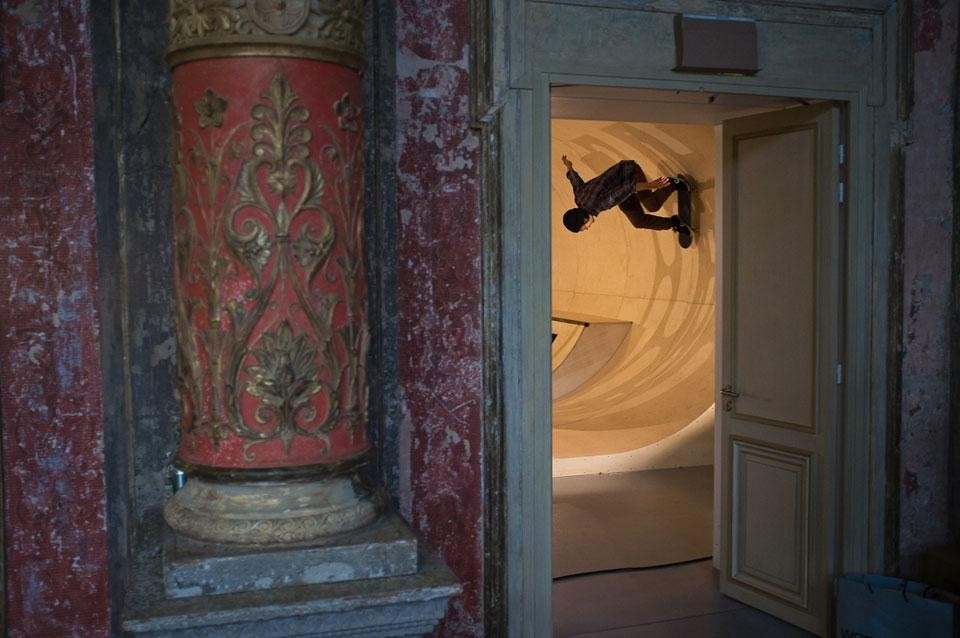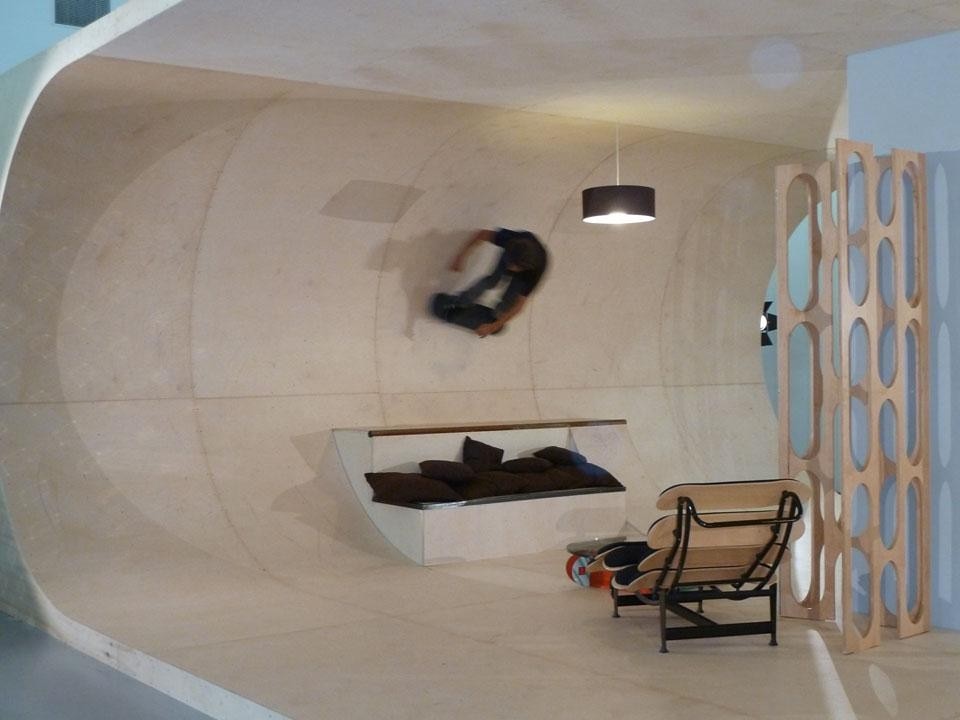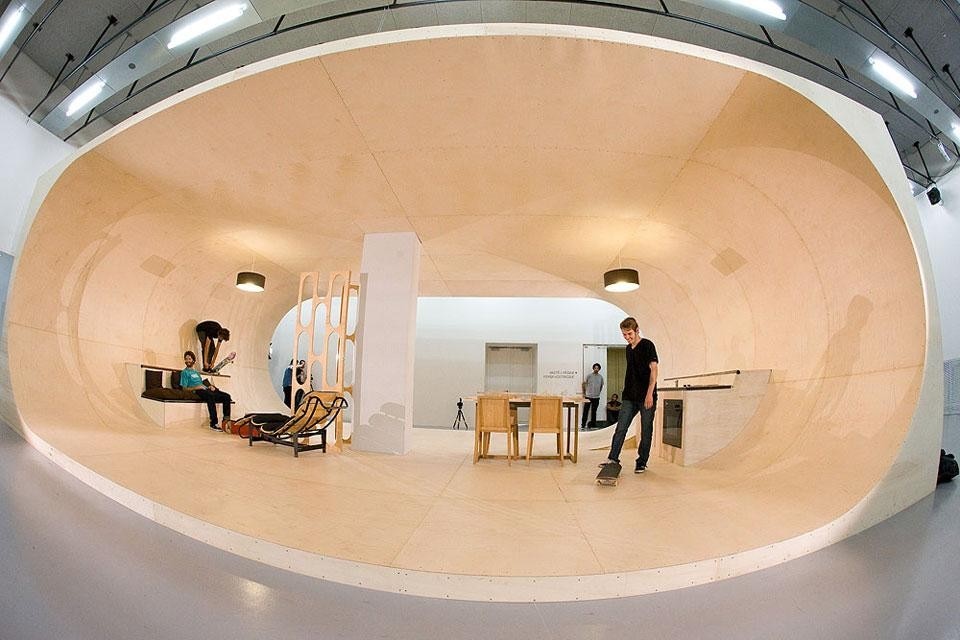
Currently, a prototype of the living room in birch, pine and poplar has been built on the occasion of the 25th anniversay of Etnies. The full house will be completed in the next year. According to Perrin and Delapointe, this non-Euclidean geometric space "creates a new experience of the domestic space, one that is more fluid and dynamic than ever before, and reflective of our 21st century lifestyle."
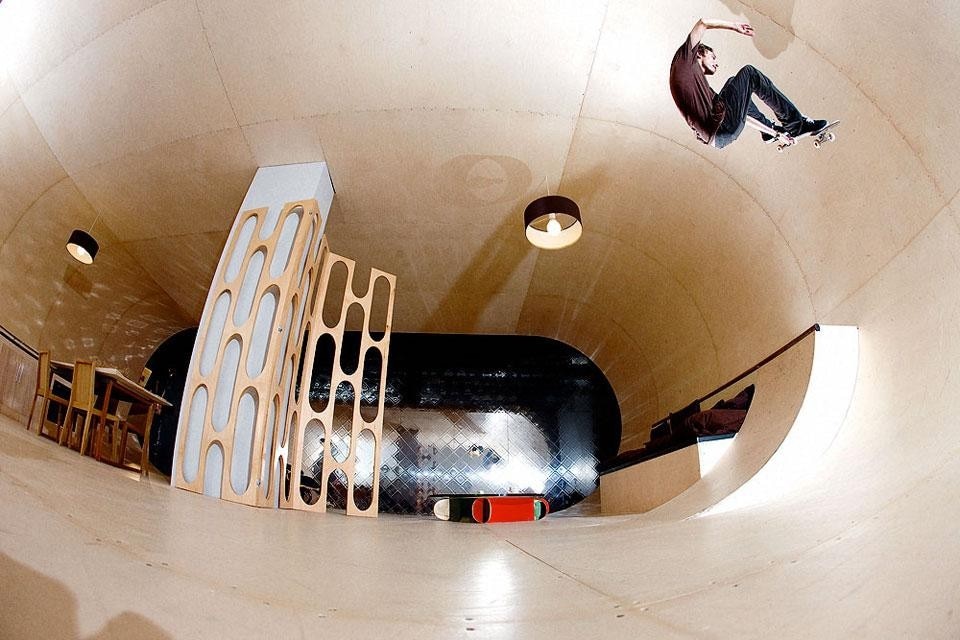
Architecture: Francois Perrin
Design: Gil Lebon Delapointe
Client: Pierre Andre Senizergues
Year: 2011
House size: 205 square metres
Prototype size: 65 square metres
House materials: Concrete, Steel, Glass,
Prototype materials: Birch, Pine and Poplar
Carpenter: Dante Cacace
House Location: Malibu, California
Prototype Location: Exhibition Public Domaine/Skateboard Culture, La Gaite Lyrique, Paris, France, Summer 2011. Project Darwin, Bordeaux, France, 2013
