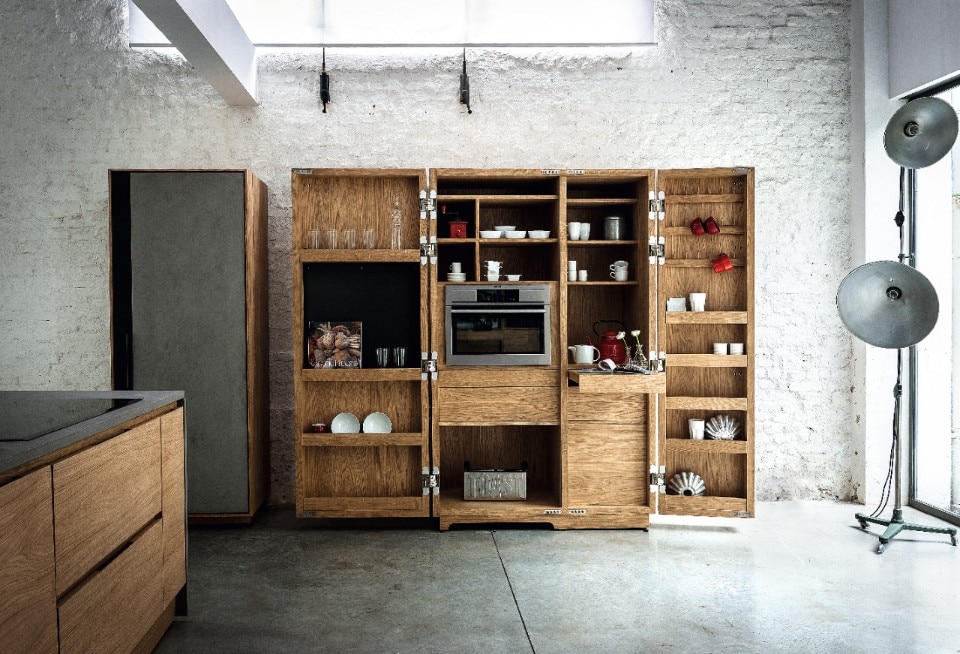Situated in the historic area of Cartagena, the deck faces a primary architectural challenge: to reconcile very different architectural styles, spanning from Roman times, to Baroque, and modern times, maintaining the vibrant palette of the neighbourhood.
AMC have posited the structure as "a transition element" between very diverse urban conditions: in size, material and structure; from the dense city centre to the sloping park.
The chief goal of the work is to respect the existing remains using a long-span structure, which requires the least amount of support for lifting the cover and unifies all the remains in a single space, allowing a continuous perception of the whole site.
The cover also generates a new urban façade in the partition wall which is an integral part in the desired achievement of a "sense of lightness" and is thus conceived as an element that allows light inside.
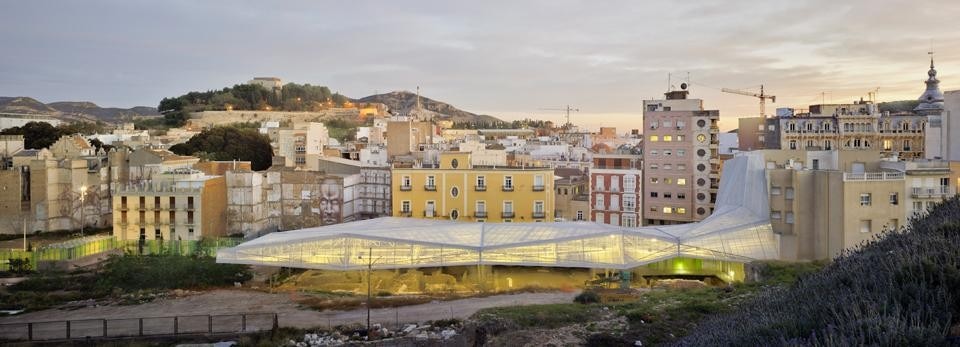
Besides to the steel structure, the building set includes an elevated walkway parallel to the street, accessible for disabled visitors. It is a very light structure hanging from steel beams. Conceived as a glass box, with a faceted, partially visible geometry, it makes up the street façade and allows a view of the ruins from three meters high, allowing an overall vision of the Roman remains.
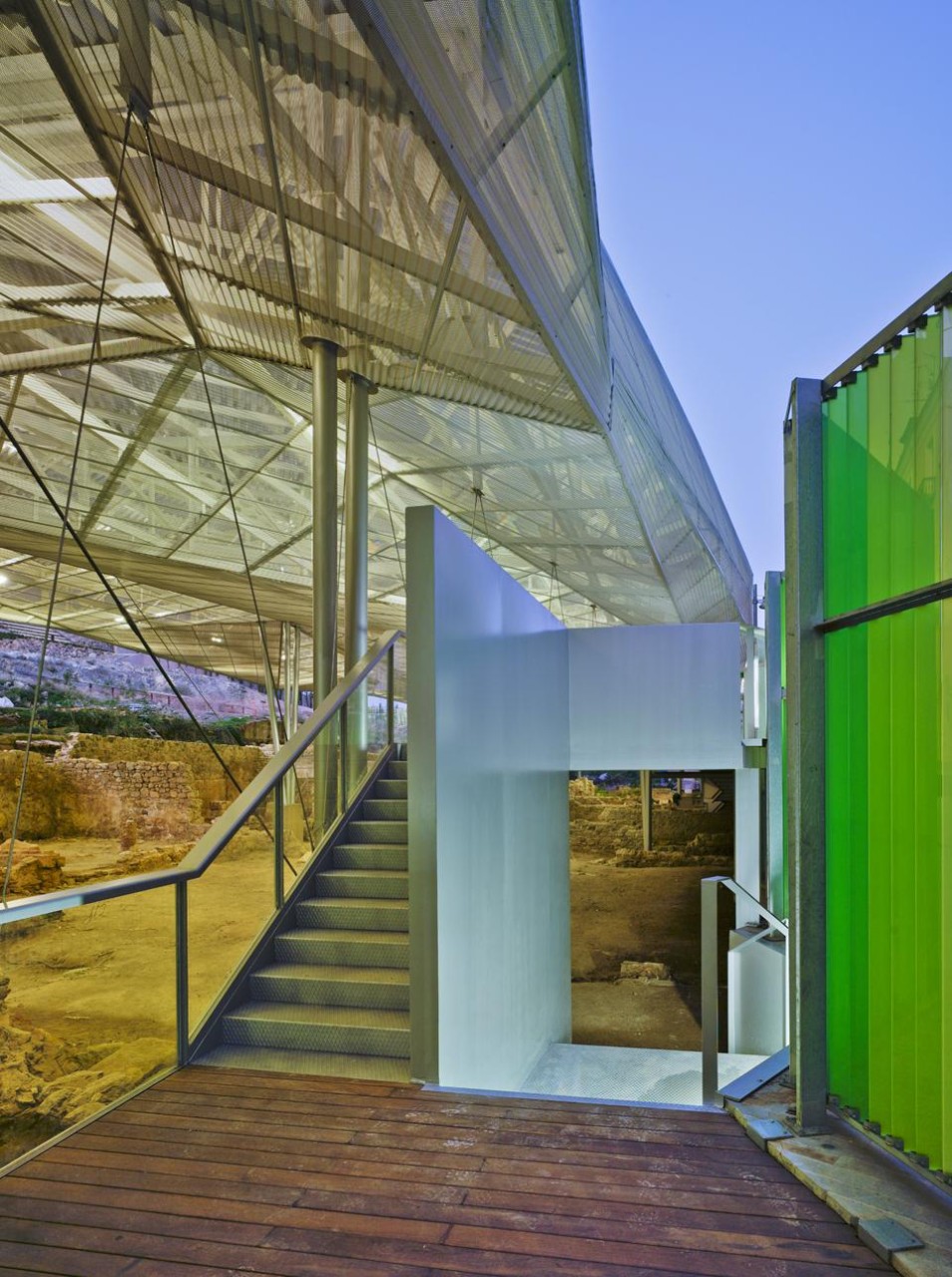
Client: Cartagena Puerto de Culturas
Architects: Atxu Amann, Andrés Cánovas, Nicolás Maruri
Team: Nacho Álvarez-Monteserín, Javier Gutiérrez, Ana López, Pablo Sigüenza, José López
Project: October 2008 — July 2009
Construction: September 2010 — November 2011
Construction Firm: TMR
Cost: € 977.719
Site area: 2036 m²
Build area: 1847 m²
Materials: Steel, Polycarbonate Sheets
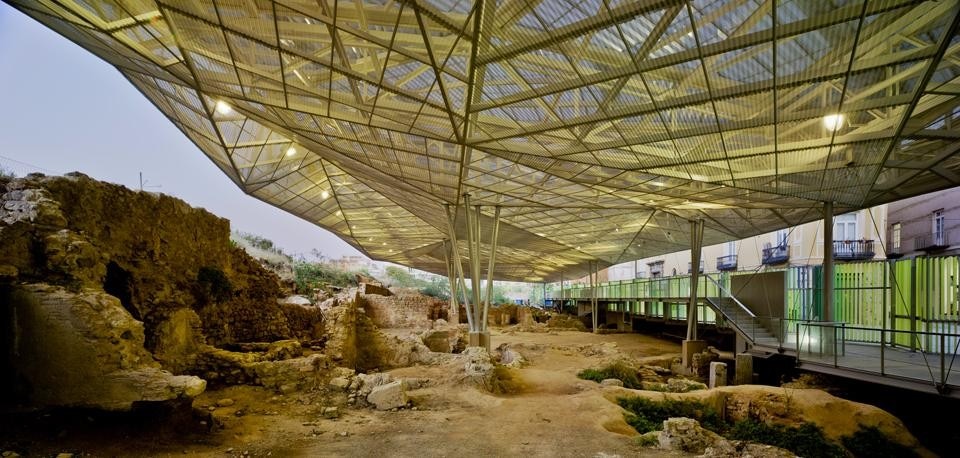
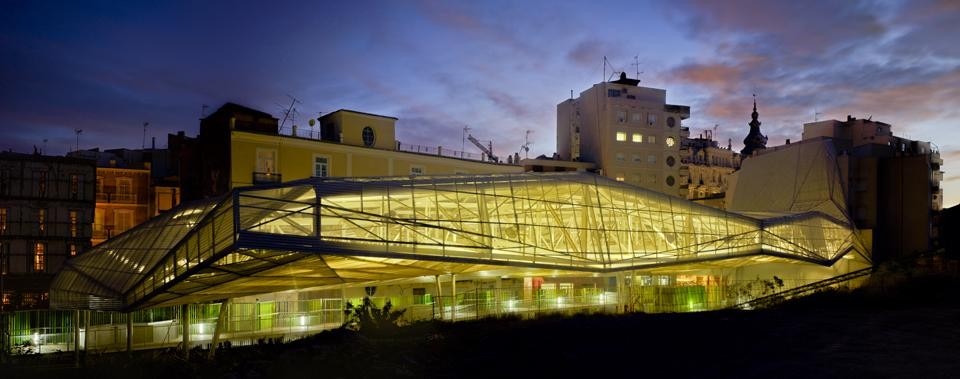
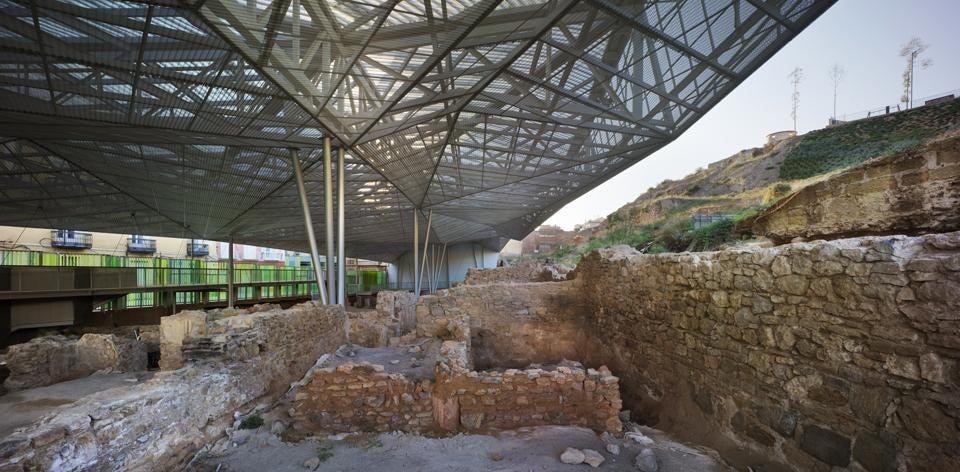
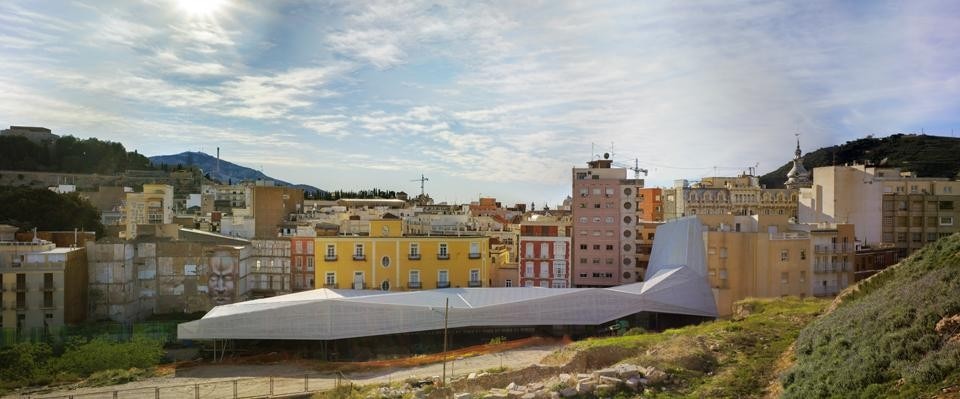
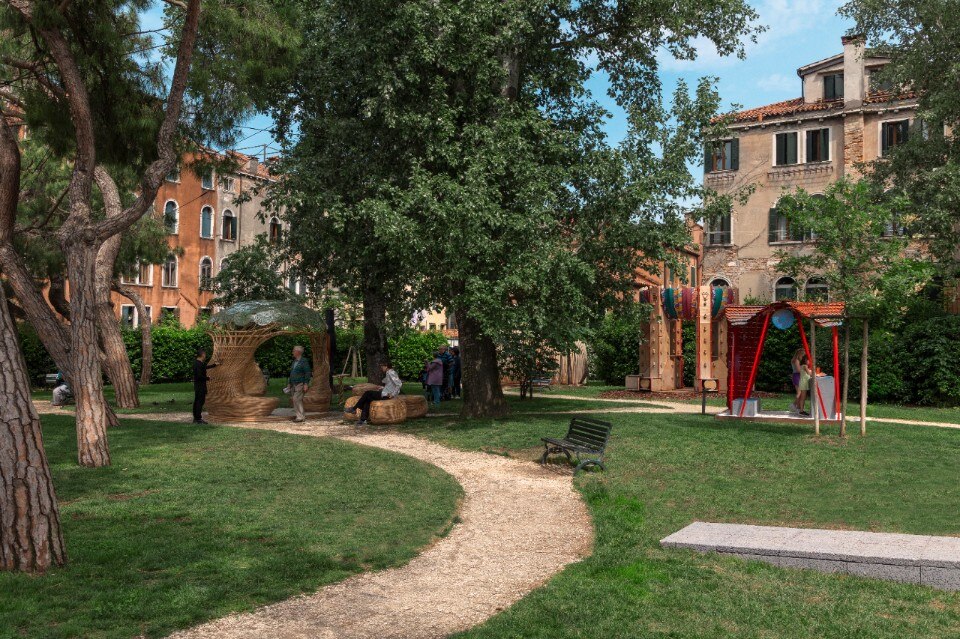
Time Space Existence: the Future of Architecture In Venice
Until November 23, 2025, Venice is the global hub for architectural discussion with "Time Space Existence." This biennial exhibition, spearheaded by the European Cultural Centre, features projects from 52 countries, all focused on "Repairing, Regenerating, and Reusing" for a more sustainable future.



