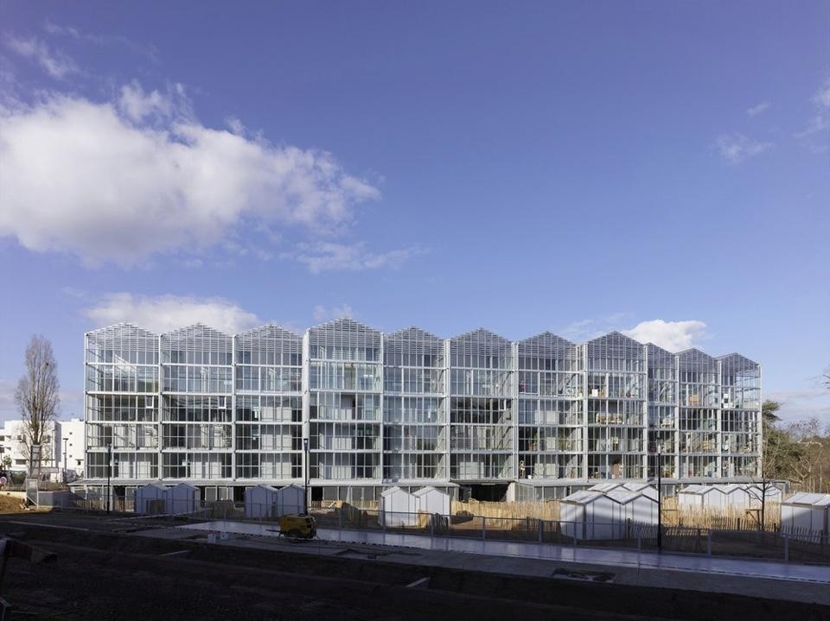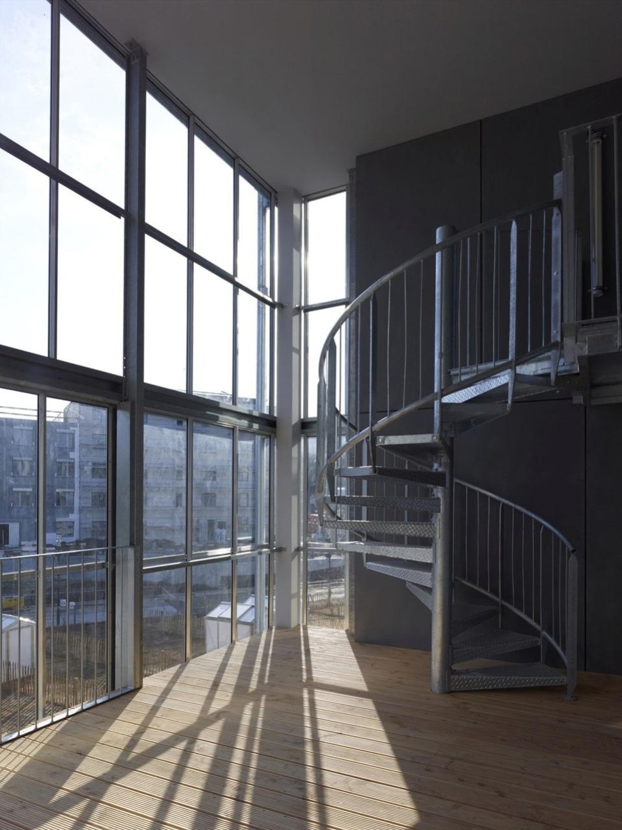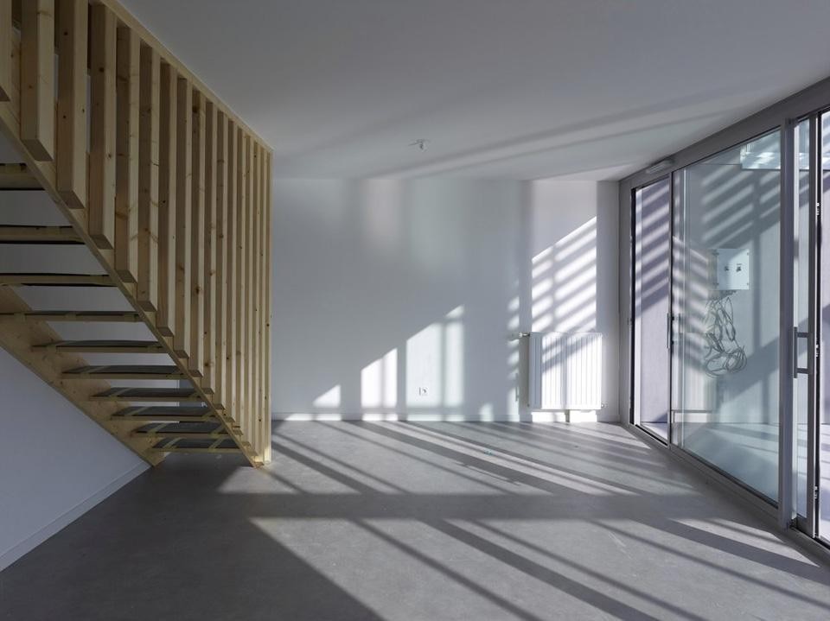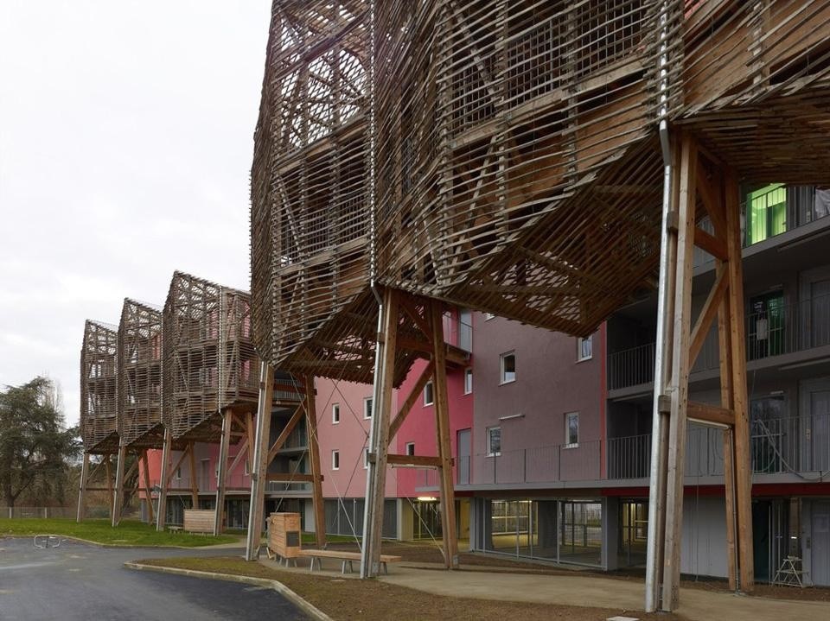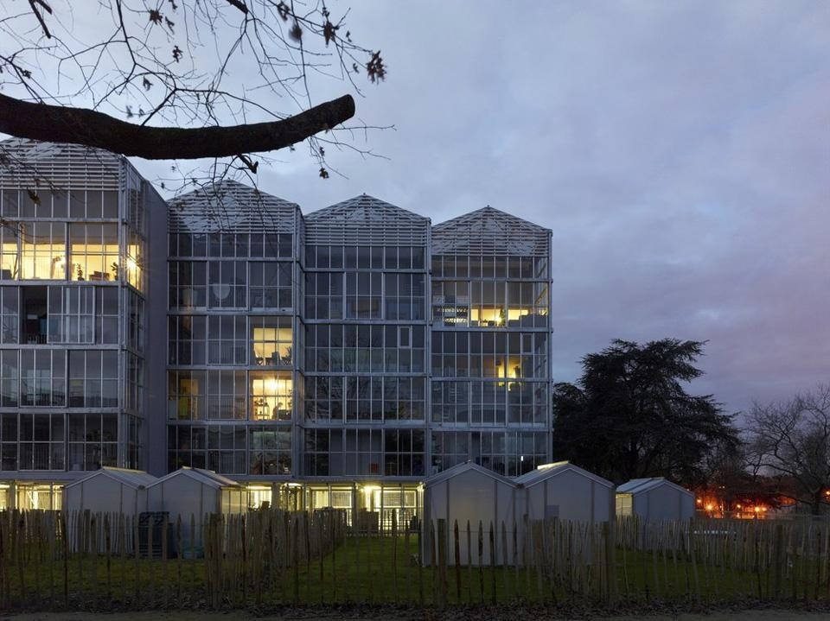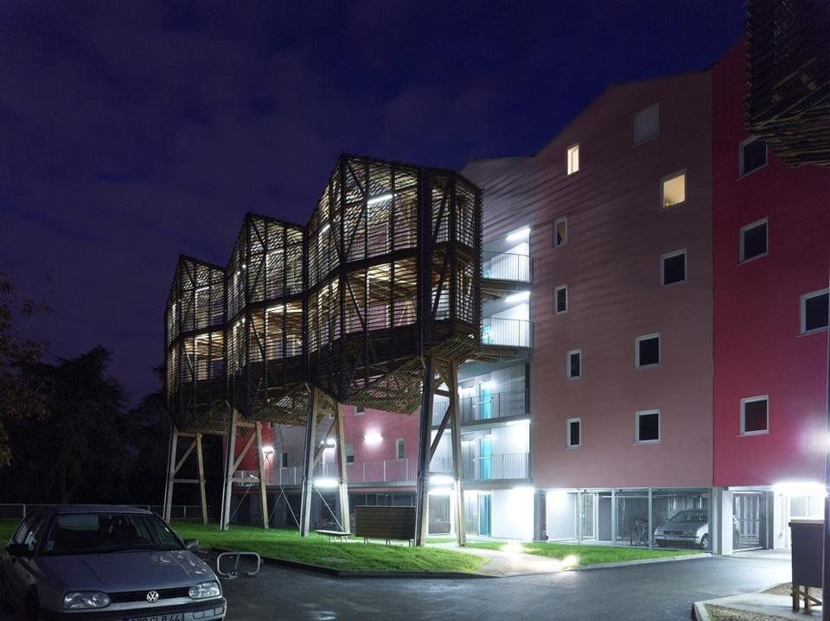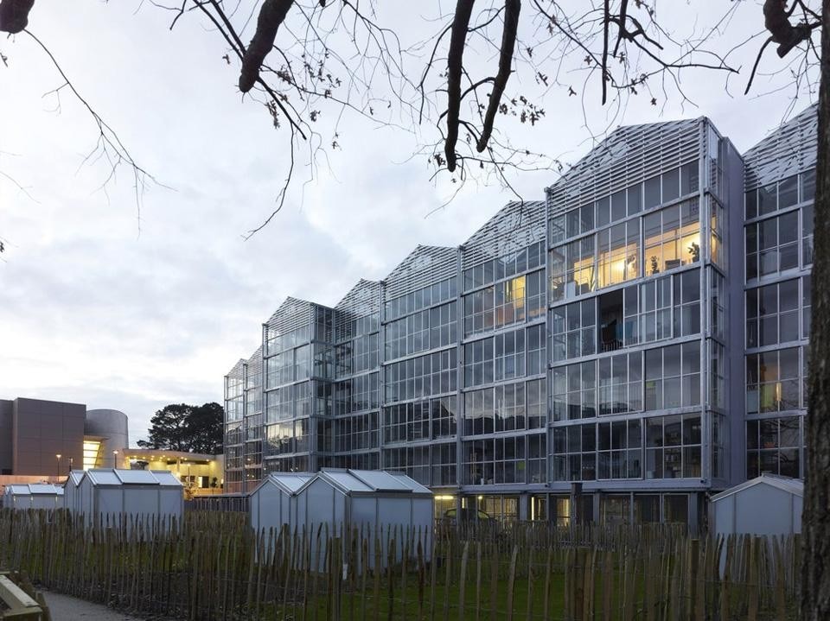The structure is organised into two wings which are set back towards a central point on a 21 degree angle, the first containing 6 houses for rental, the second one dedicated to 5 houses for sale. In order to optimise the space for living rooms without increasing the surface area, each domicile is organised around a central nucleus comprising of a kitchen, a bathroom, toilets and a staircase, for duplex apartments. In accordance with the building's space-saving layout, the access points to each "house" are playfully worked into the structure's novel aesthetic, adding "an unexpected and iconic element" to each residence's floor plan.
Each household features a greenhouse in front of its façade, acting as a continuum of the internal spaces, providing more surface area and overlooking the private gardens which promote neighbourhood relationships through communal gardening activities.
According to the architects, the project is "an innovative answer to the sustainable social housing question with new forms and use of materials. It also provides a recalled quality of life to its inhabitants with its innovative performances of indoor spaces extended on the outside."
Bóreal social housing complex
Client: Habitat 44
Architects: TETRARC architectes
Engineering: HAYS fluides, SETEB économie, IBA structure
Surface: 2880 square metres
Cost: 3,64 million euro
Timeframe: Study - 2007, Completion - 2011
