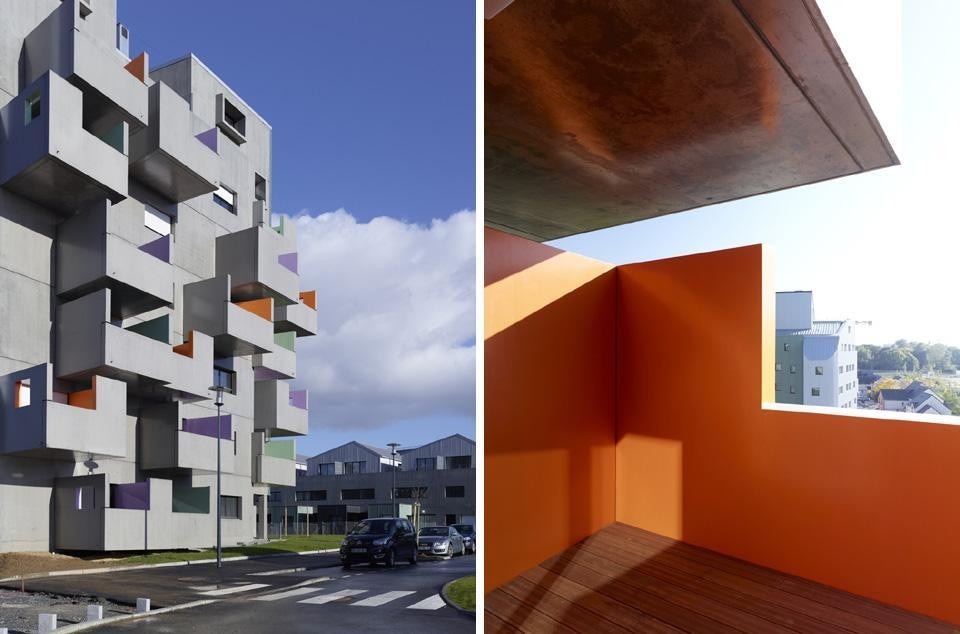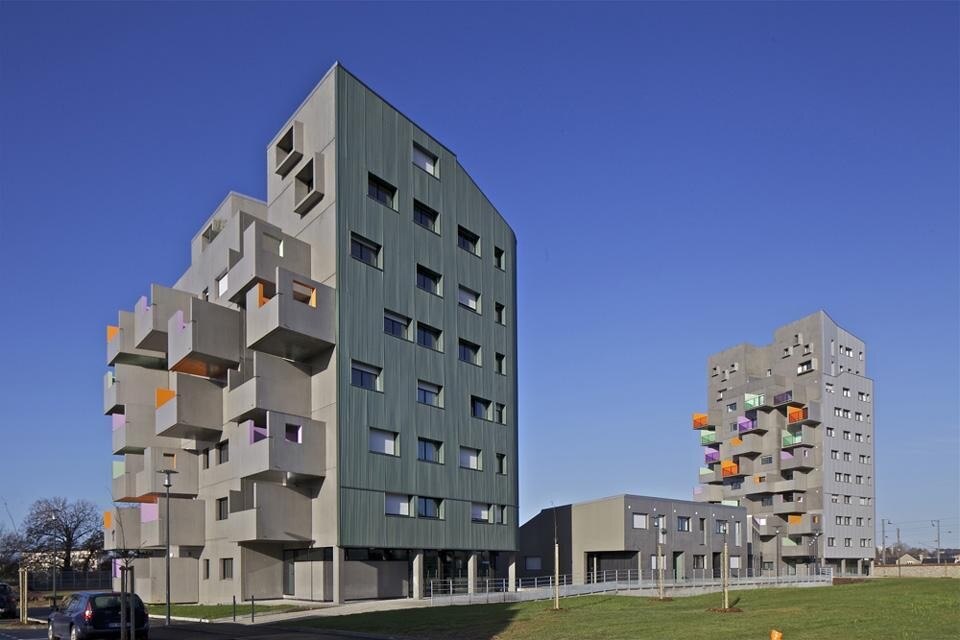The Bois Habité project offers morphological and typological diversity around a large shared garden. A "campus" concept is used to define a free layout, optimising the environmentally-friendly quality and performance of the project. Particular attention is given to the layout of the constructions with respect to their orientation, the treatment of the façades, and the urban composition with respect to the urban landscape, both in the immediate vicinity and further afield.
The taller tower block is located in the northern part of the land and, standing at the edge of the site, does not cast a shadow on the other buildings. The two highrises share a semi-underground car park and are joined together by a terrace roof forming a common plaza. The terraced houses are set on this walkway slab.
Each building offers a particular typology suited to its location, orientation and height, so as to get the best out of it in terms of housing unit comfort. The north front is the narrowest exposed surface area and the south front is the widest.
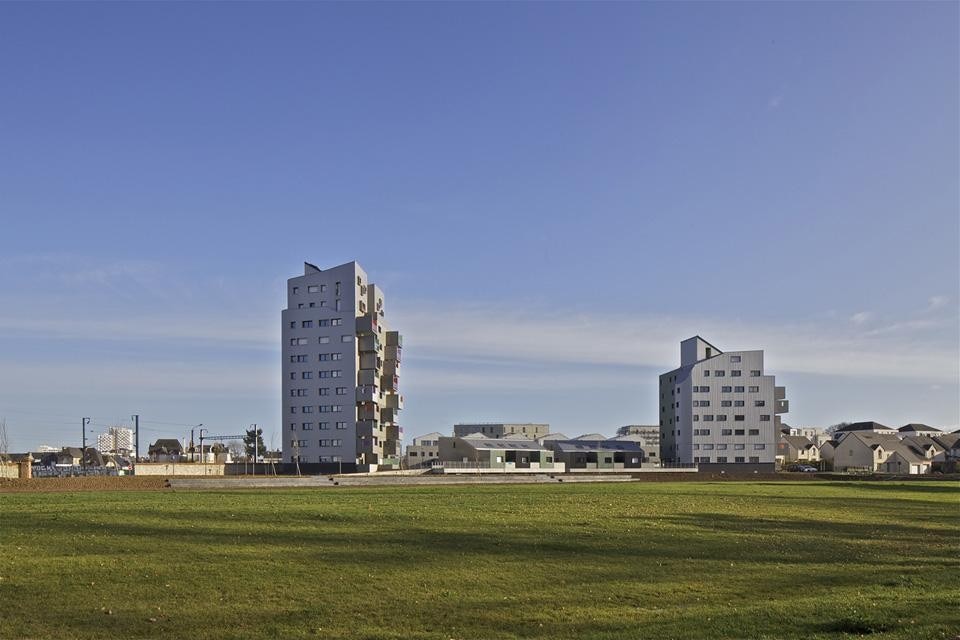
The North tower block is the tallest, most imposing in the distant urban landscape, in particular from the Rennes city centre. Here, the top section is different, its last two floors featuring a special volumetry: pulled back from the main body, they create a parapet walk. The tower's main body is wrapped on the north, east and west facades in a smooth, shiny mantle of vertical metallised ribbed cladding covering insulation on the outside of the building structure, in contrast with the more sculptural, mineral appearance of the south façade. On the ground floor, the tower fuselage is set on a brick base on the plaza ground or on the slightly sloping ground of the grassy areas.
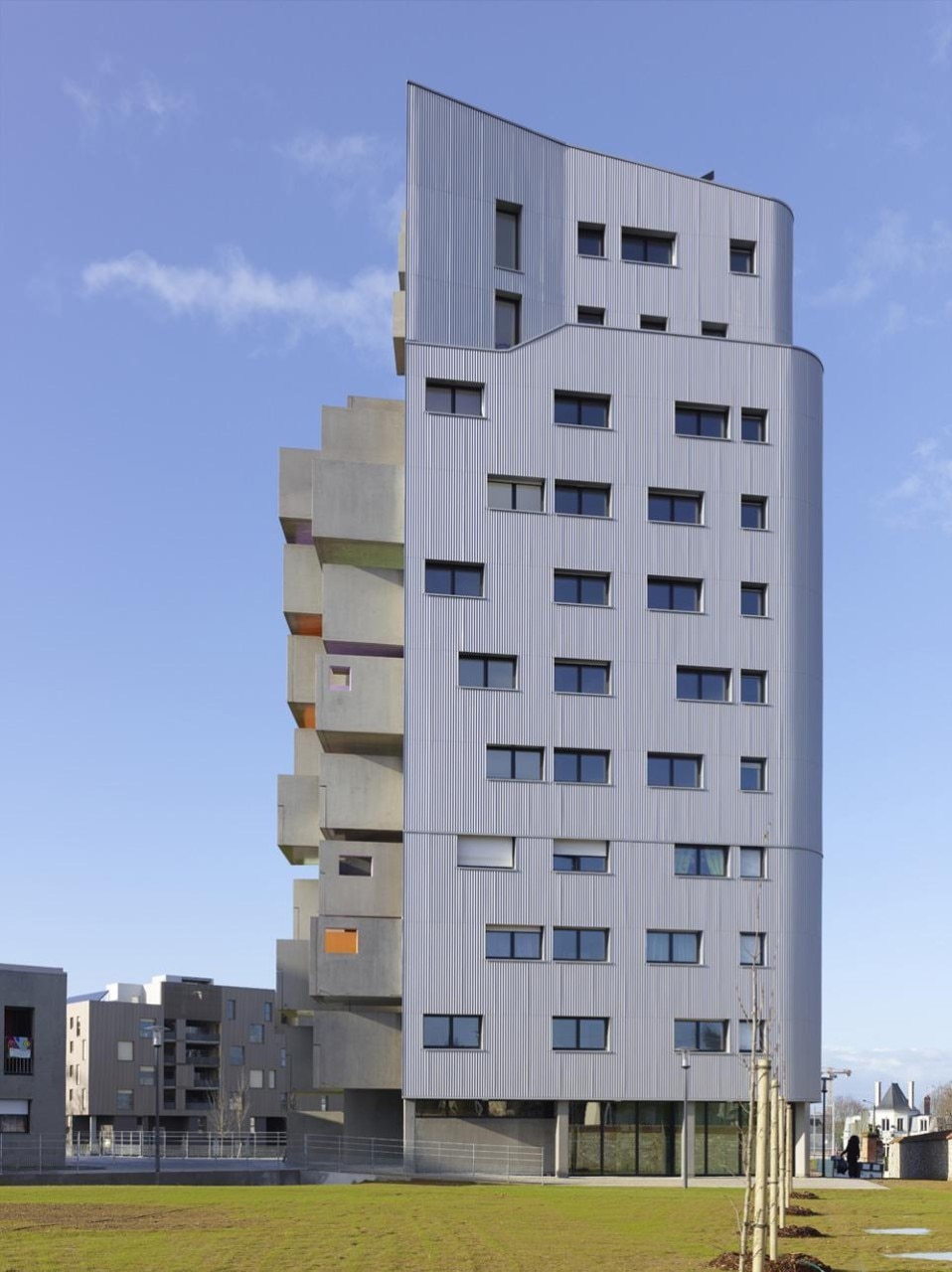
The volumetry of the six housing units at the foot of the tower blocks is similar to a typology of houses grouped in threes. They are one-story houses with sloping roofs opening widely onto the park, with an east-west exposure so that the two towers bookending them to the north and south will interfere with the view or block the sunlight.
To be completed by 2020, La Corrouze is 140 hectare sustainable development project uniting the urban areas of Rennes and Saint-Jacques-de-la-Lande
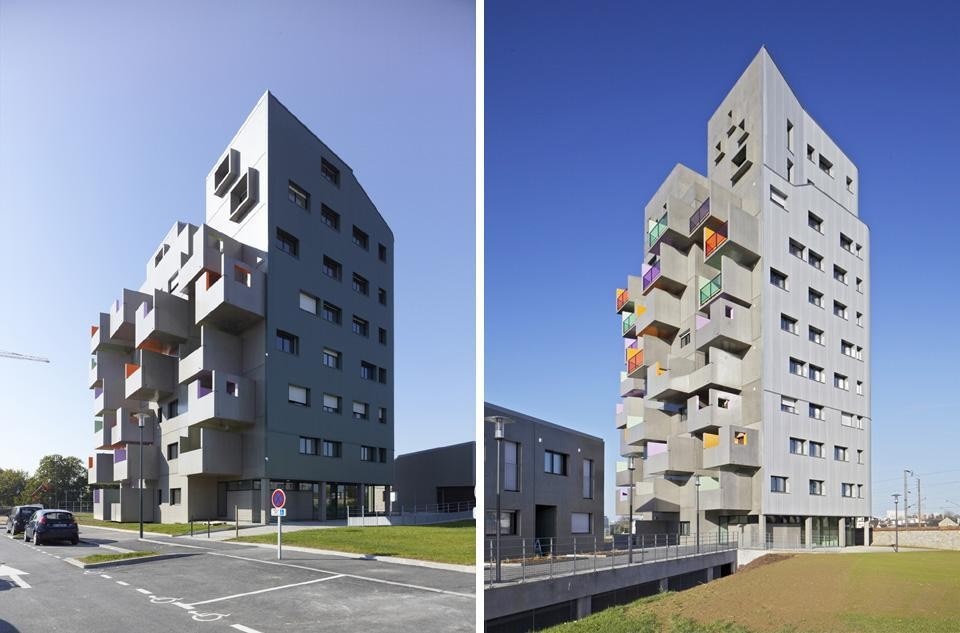
The sloping roofs over the volume of the stairwell on both towers are fitted with solar panels.
