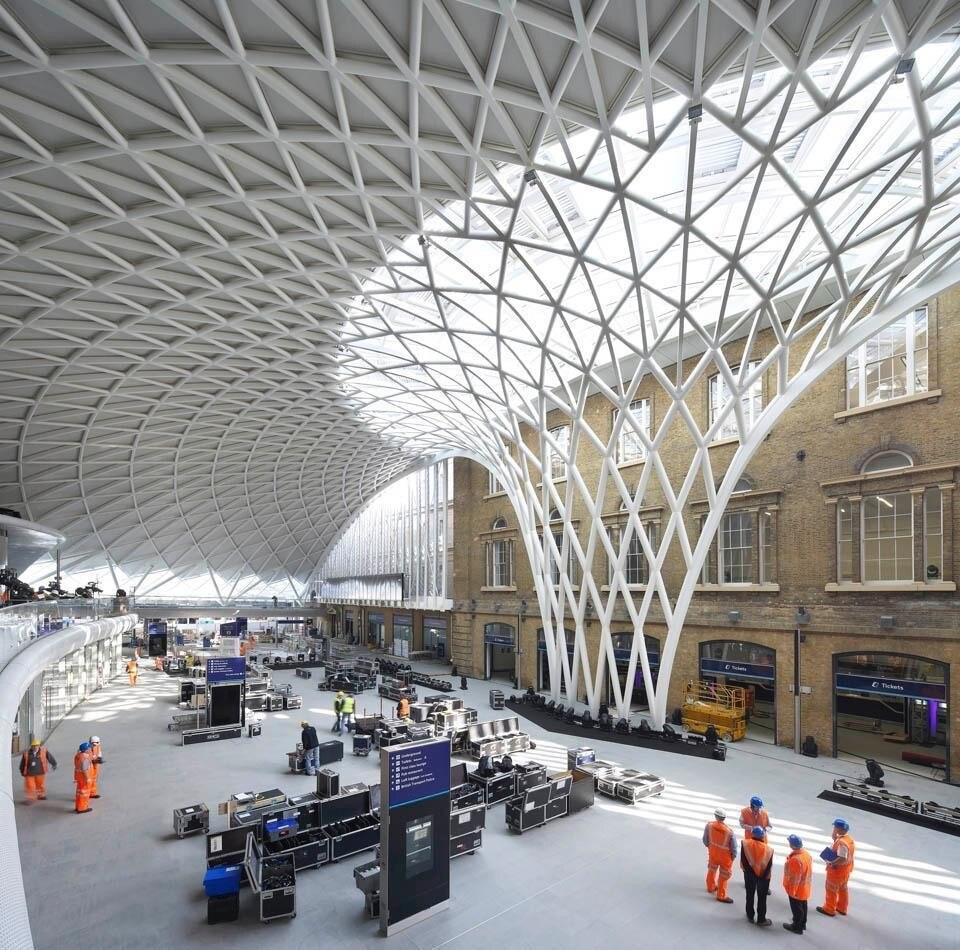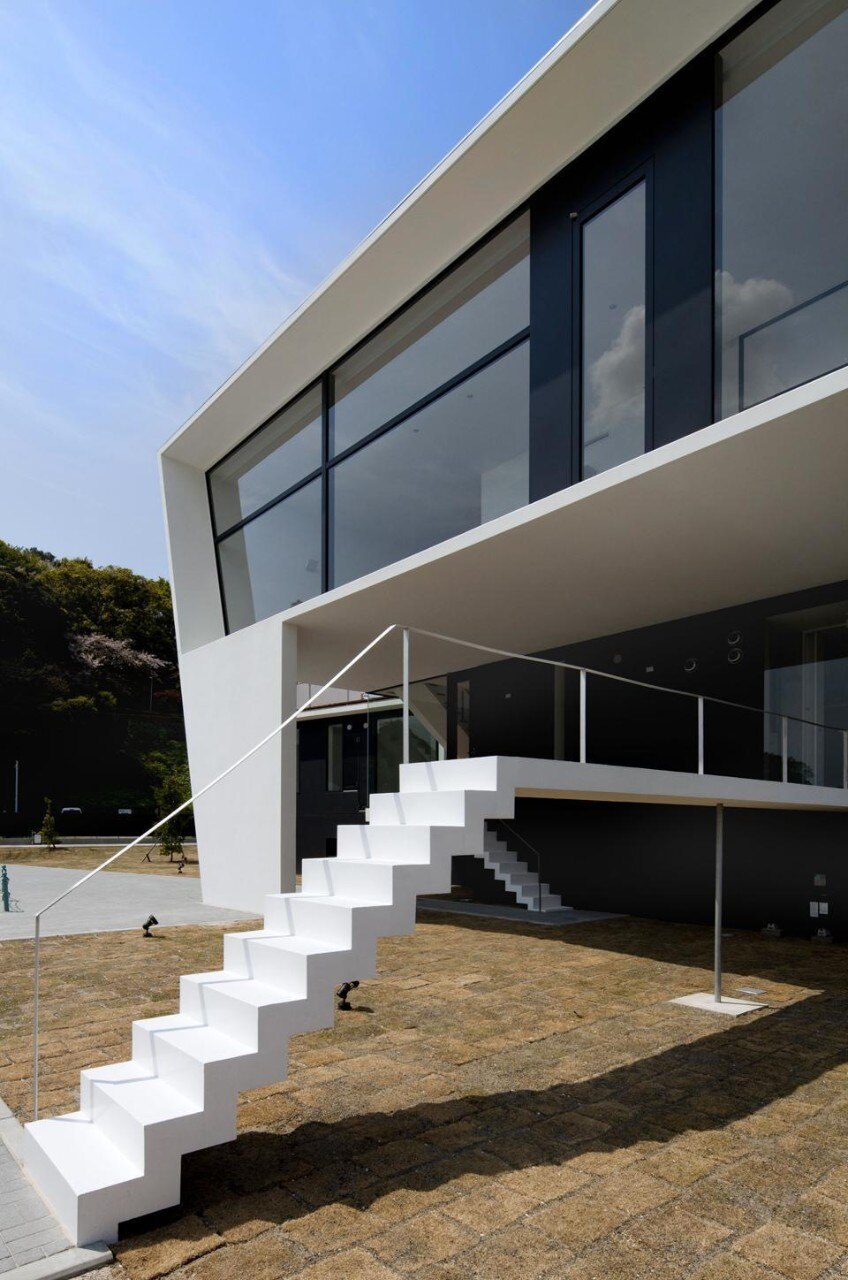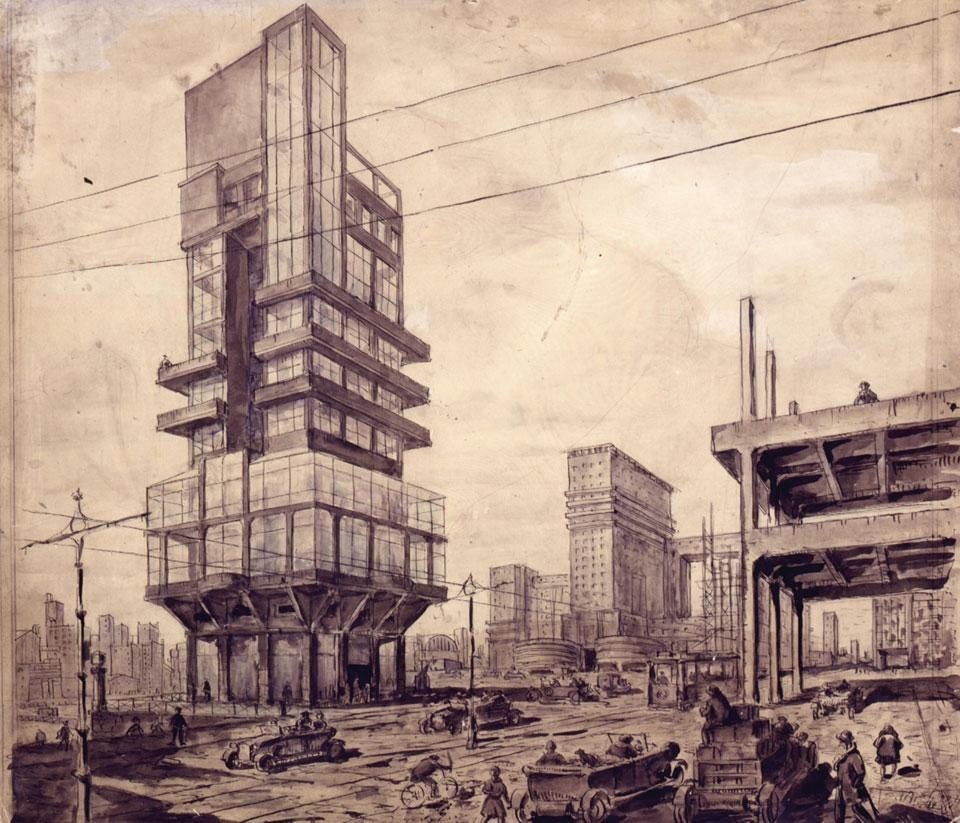Paper tigers
An architecture report by Massimiliano Gioni, Yuri Avvakumov
Closer to the sensitivities of artists than to the demands of architecture, the paper architects pictured a dreamy world and an oneiric architecture. Often fomented by the frustration of working at the central office of State architecture, the paper architects practiced an idea of architecture in which projects dissolved into surreal atmospheres. Their paper architecture was a way of cultivating the eccentric and the individual, in a culture which at least officially—and long before perestroika—was still founded on the ideology of standardisation. In this sense, paper architecture was also intimately associated with the non¬conformist practices of Russian art in the 1980s. It was an architecture that made a virtue out of necessity, by transforming the impossibility of realisation into a stimulus to create new fantastic worlds.
[Read the complete article]

A news report from London
John McAslan & Partner's recently unveiled transformation of King's Cross Station for Network Rail involves three very different styles of architecture: re-use, restoration and new build. The train shed and range buildings have been adapted and re-used while the station's previously obscured Grade I listed façade is being precisely restored with the new Western Concourse existing as the focal point. The project's 14 year process intends for King's Cross to become "a new, iconic architectural gateway to the city, ready for the 2012 London Olympics" providing striking new facilities that will accommodate the 50 million passengers passing through the station each year.
[Read the complete article]
Know your [archi-]meme
An op-ed from Rome by Luca Silenzi
It's undeniable, for example, that there are similarities between the DnB NOR Headquarters by MVRDV (Oslo, Norway, 2003), the Rotterdam Stadskantoor of OMA/Koolhaas (Rotterdam, The Netherlands, 2009) and the XINA Hangzhou Waves by JDS/Julien De Smedt Architects (Hangzhou, China, 2011). Or between the Vibenhus Office Building by BIG (Copenhagen, Denmark, 2006) and the Binhai Mansion by OMA/Koolhaas (Shenzhen, China, 2011). Or between the Vilnius WTC by BIG (Vilnius, Lithuania, 2007) and Future Towers by MVRDV (Pune, India, 2011). The possible similarities are not limited to formal approaches. Further analogies can be found in the designers' methods of representation. In the competition for the Rødovre Skyscraper in Copenhagen in 2008, in addition to the recognisable three dimensional pixels, the winning project by MVRDV and ADEPT used some diagrams with compositional schemes already typical of a presentation by PLOT. Chance would have it that Bjarke Ingels's studio also entered the competition, but was beat out by its own weapons of communication, as it were.[1] So what's happening? Are these courteous, more or less conscious exchanges and tributes among esteemed colleagues? Or are we dealing with poorly veiled copies or clones, perhaps justified by the short time frames imposed by competitions? Perhaps the real question is: does absolute originality, "a pure creative act", actually exist in architecture?
[Read the complete article]

An architecture report from Shizuoka by Salvator-John A. Liotta
Keiichi Irie's latest work, Point Perry, could be seen as a personal challenge to mix local history with a Master's cultural legacy. On the one hand is Shimoda, the port where the Americans anchored to convince the Japanese to reopen their country to the outside world; on the other, the cultural legacy of Kazuo Shinohara, who refused to import the West into his architecture.
[Read the complete article]
Lisa Ponti: You don't have to do much
An interview from Milan by Cristina Fiordimela, Matteo Pirola
What was daily life and work with the Eames like?
No differentiation and no interruption. At the Case Study House, I absorbed the way they "worked without working", their minds always turning and a Rolleiflex around their necks. It was the revelation of a career-life with no beginning and no end. California really shocked me (New York was still like Milan-Italy-Europe). At that time, the Eames were working on the Mathematics exhibition, "working" their way in a never-ending process of taking photographs and films, interrupted by picnics on the beach, disturbed only by the seagulls.
[Read the complete article]


