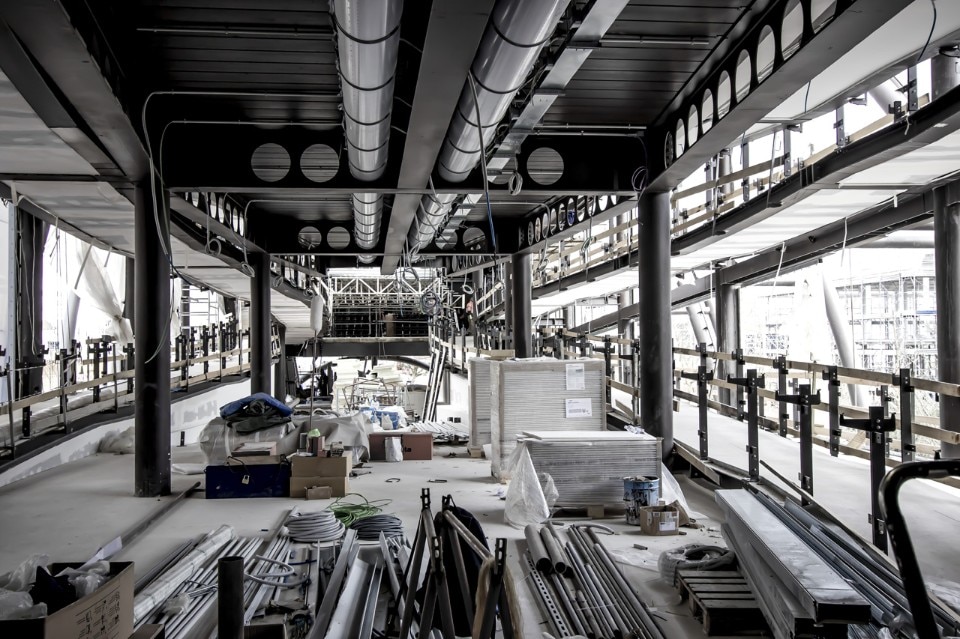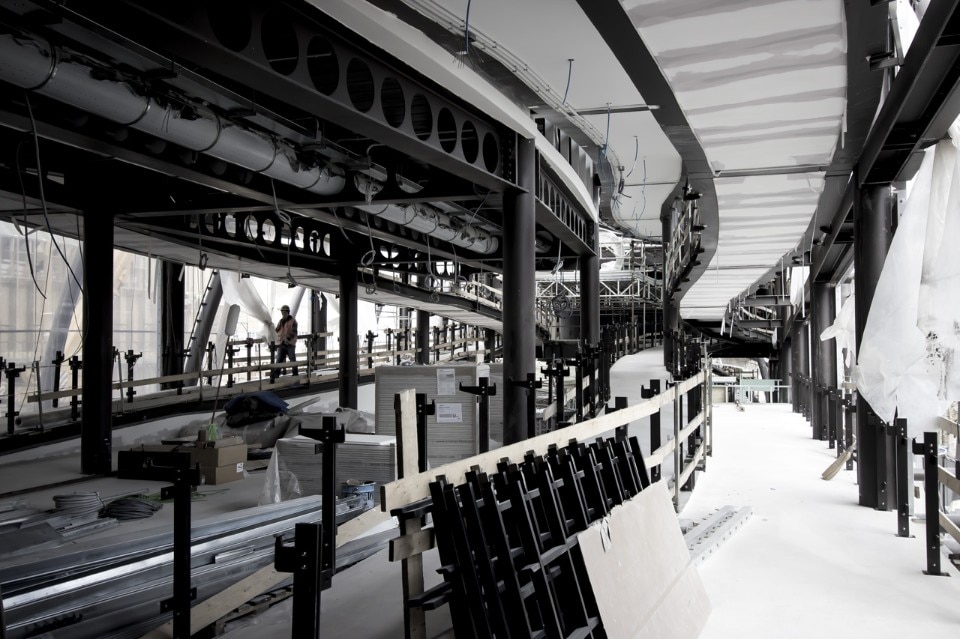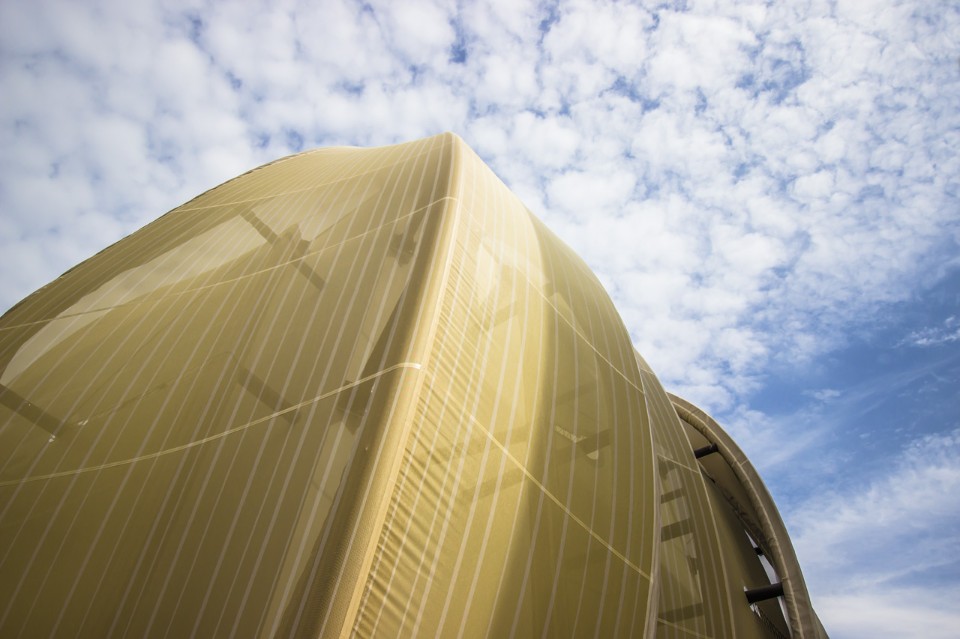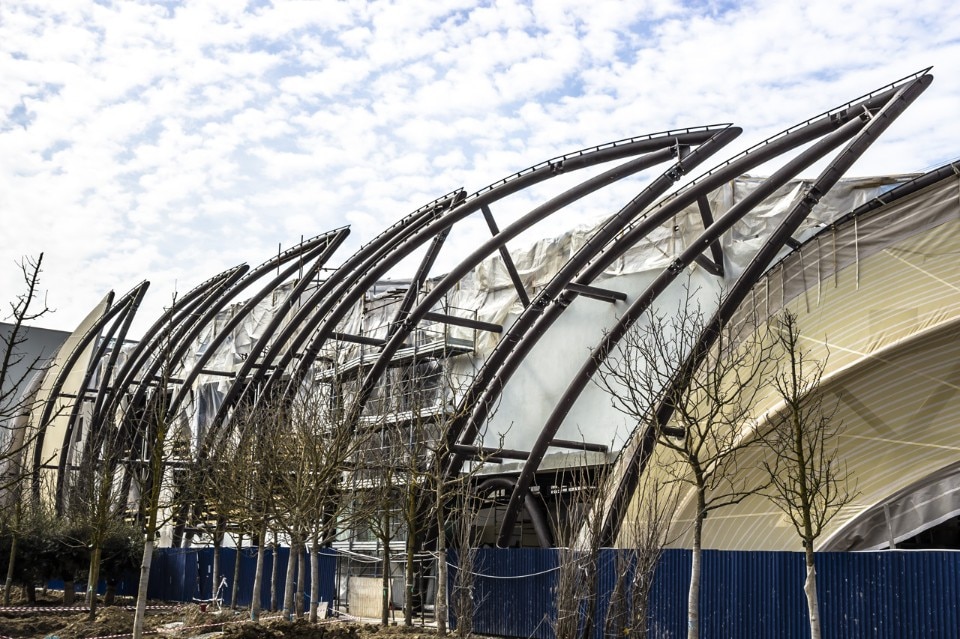Domus: The brief stated that the Expo Pavilions must be totally recyclable, 50% open space and have a green design focus. How were all these incorporated into the Mexican Pavilion design?
Francisco López Guerra Almada: Principally with temporary architecture that can easily be dismantled and rebuilt elsewhere. The floors are the only parts that must be broken up. All the rest – the leather, structure and frame – can be reused. It is a recyclable building and will probably be reutilised as an itinerant pavilion. That’s why all the structures were secured with joints and screws but no welding.

Domus: Does the Pavilion already have a planned future role?
Francisco López Guerra Almada: Several projects are currently being examined. The first is for it to remain in Europe and travel around several countries; the alternative is for it to return to Mexico to tour the Mexican states. Whichever the case, the design took the Pavilion’s “mobile” future into account and all parts can be fully dismantled.
Domus: What selection process was adopted for the Pavilion design?
Francisco López Guerra Almada: In March 2014, we won a competition held by the government and open to all Mexican architects who had already designed a building at least 3,500 sqm in size for public or cultural purposes. Our design was selected among the 39 ideas presented.
Domus: In what way does this Pavilion represent contemporary Mexican architecture?
Francisco López Guerra Almada: Its founding concept is rooted way back in Mexican history. Maize is one of the country’s biggest contribution to the world in terms of food and it also generated an entire people’s cultural identity. This concept was turned into a 3D space to produce architecture that, necessarily, represents our country perfectly.
The open-air bar with tables around a large magnolia – an evergreen tree of American origin now widespread in Europe – and which should be in full flower for the opening also channels the Mexican people’s natural conviviality.

Domus: The project became reality when general contractor Nussli Italia stepped in to adapt the original design to comply with Italian legislation (a standard procedure adopted by all the pavilions). Does it still reflect the original idea?
Francisco López Guerra Almada: Yes, some areas were reduced to allow room for the technical systems and meet safety standards but the core concept of constantly moving people was retained. A universal expo is not a static exhibition where the public dwells for half an hour in front of a single work. This concept is translated physically into a system of walkways running the full length of the Pavilion.
Domus: What was working with the Italian constructors on site like?
Francisco López Guerra Almada: Great. The whole process went smoothly and the involvement of local partners made for fast progress. The excavations and foundation works started in July and actual construction (I don’t include the foundations because these remain under Expo ownership) began between late August and mid September. Today, ours is one of the Pavilions closest to completion. Having a local partner also meant we did not have to be on site all the time to supervise the works.

Francisco López Guerra Almada founded Loguer in 1982 and has won the Luis Barragán National Architecture Award. Specialised in museum architecture, he also designed the Mexican Pavilion for Expo 2005 Aichi and that of Latin America at Zaragoza 2008.


