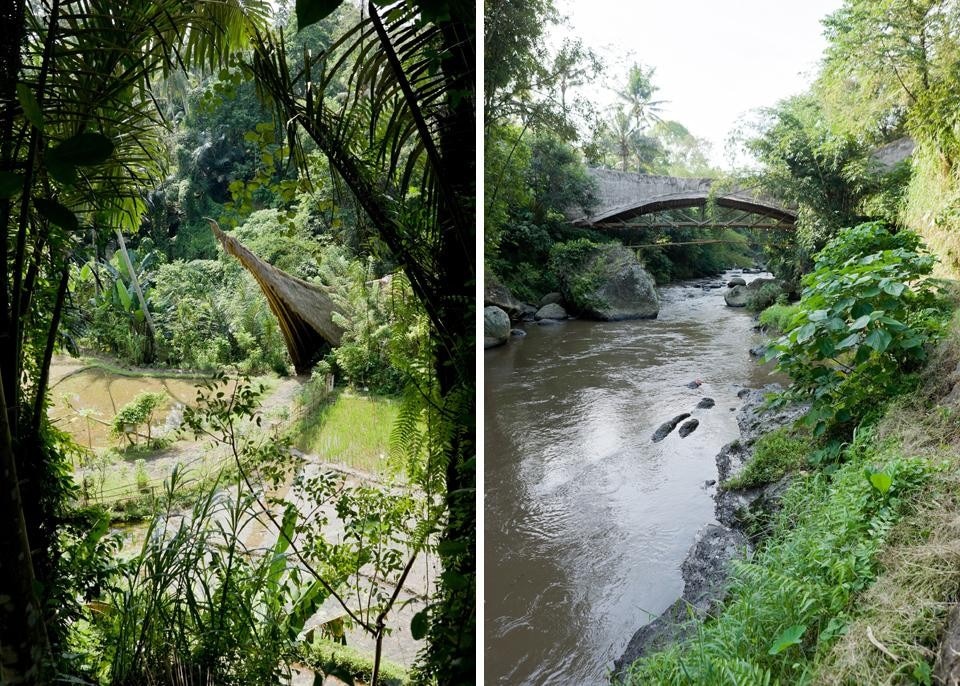American Cynthia and her partner, Canadian designer John Hardy, have lived on Bali for over thirty years. In 2007, after selling their renowned jewelry company, they formed a school as an alternative to the walled-in international schools around Bali. Based upon the 19thcentury education model of Rudolf Steiner, which emphasizes experiential learning, the Green School aims to educate future leaders in sustainability. This year, the school enrols nearly 200 students, from nursery school to Grade Twelve.
In making the school, John Hardy did not turn to the international architecture competition circuit. Instead he hired an eclectic team of designers and artists, as well as architects who specialize in bamboo.
The late Aldo Landwehr, a Swiss sculptor who was based in Bali, became the first design director. Hardy sketched the masterplan and established the company now known as PT Bamboo Pure to design, build and furnish the school.
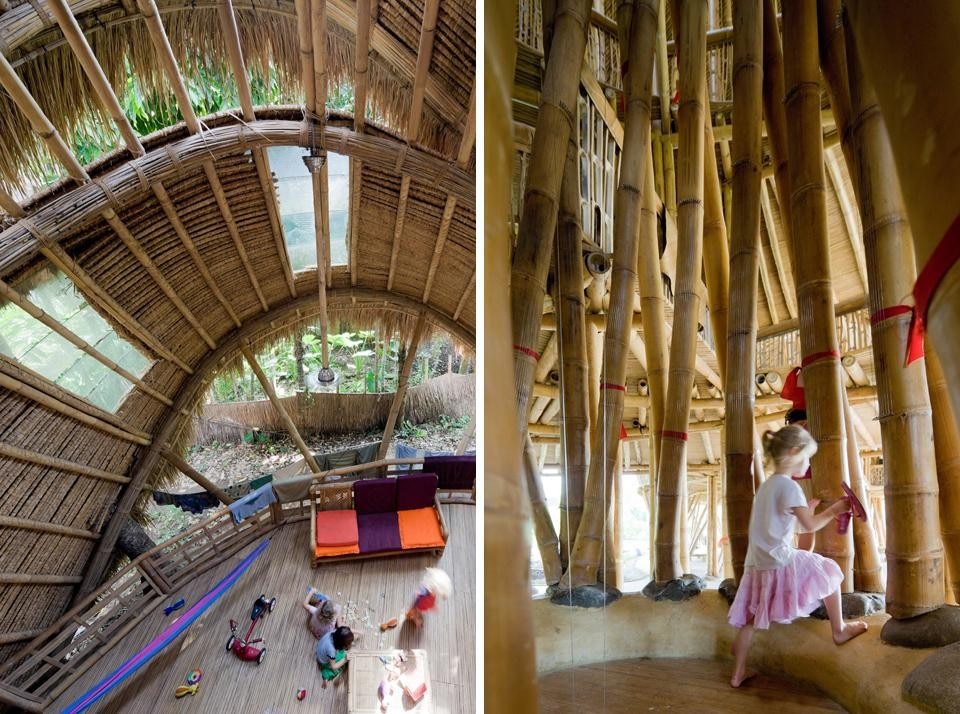
Visiting the Green School is to enter an entire aesthetic universe, where the architecture is as important as the most minuscule of details. Bamboo signage leads the way around to each class area that consists of a bamboo pavilion with Alang Alang grass roof, bamboo desks and chairs and compost toilets. Students learn music upon bamboo harps and play sports within bamboo fences.
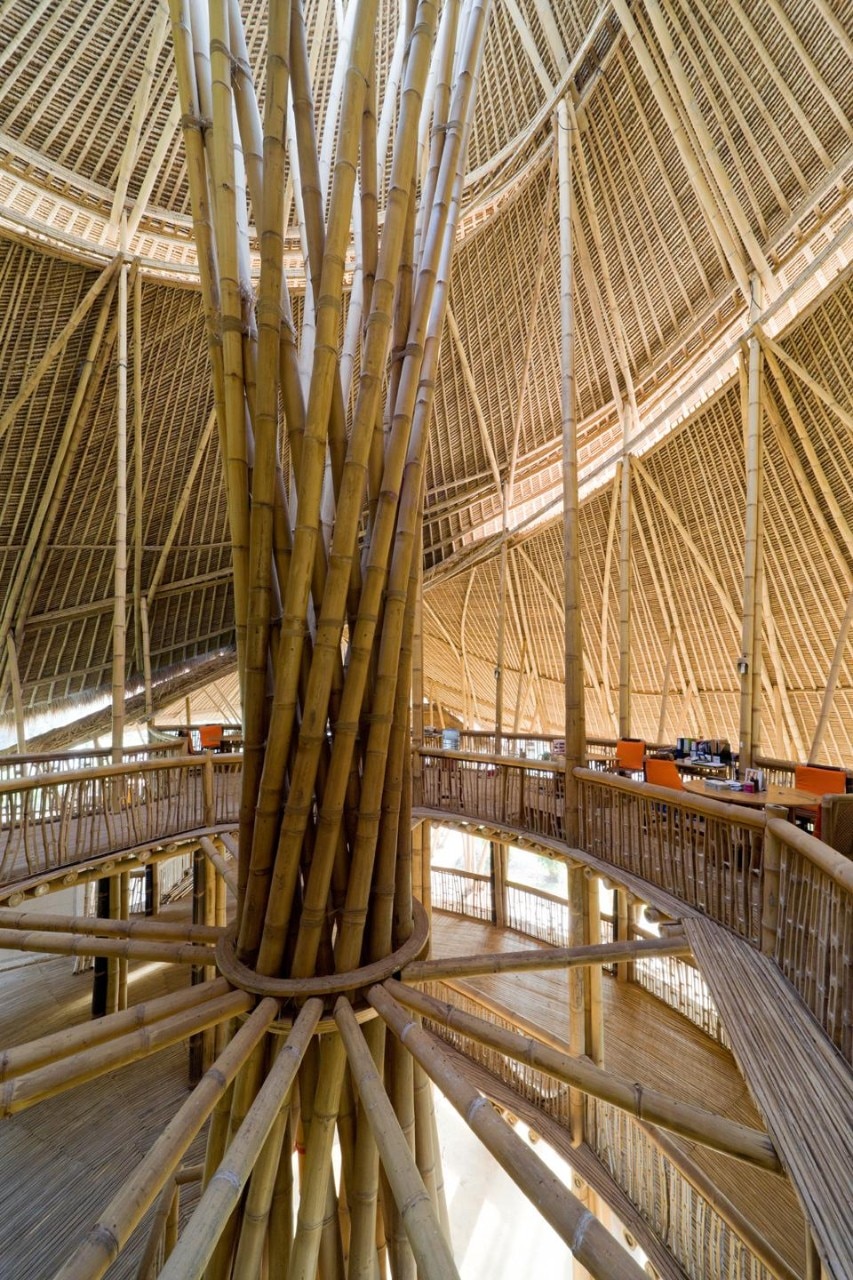
In many ways, the growth of the Green School resonates more along a vernacular tradition than the formal architectural canon. As described in "Architecture without Architects", Bernard Rudofsky's exhibition at the Museum of Modern Art, humans traditionally sought challenging sites that create "exhilaration generated by superb landscape". The Green School is built upon steep terrains, so the architecture is a part of, not apart from the context. The overall plan instigates a sense of exploration and cohabitation with nature.
The Green School is built upon steep terrains, so the architecture is a part of, not apart from the context
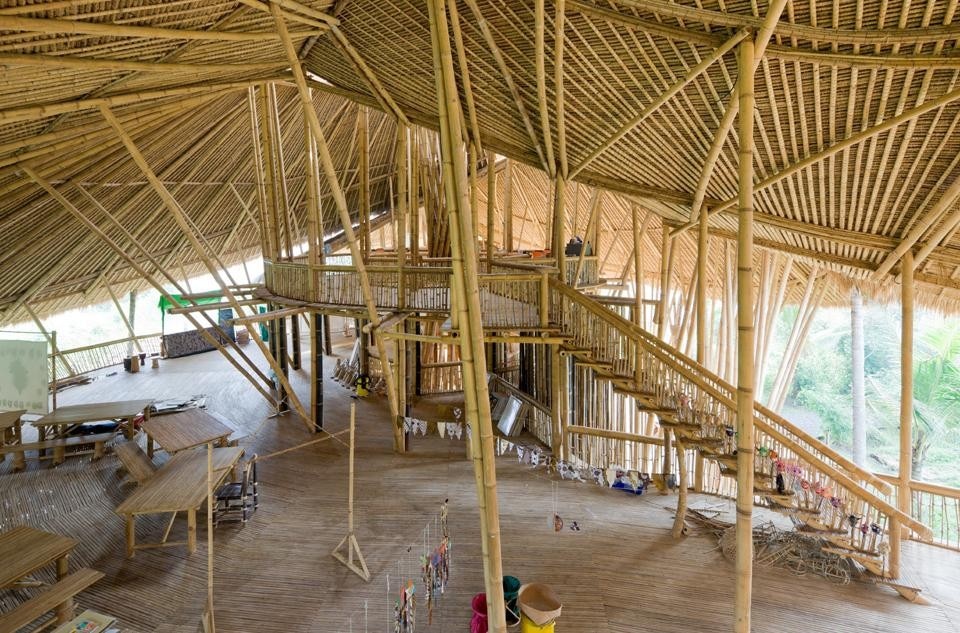
Within the restrictions of bamboo, variations of form flourish. In his Essay on Architecture, Marc-Antoine Laugier speculates how the foundation for all architecture relates to the first shelter, made by spanning tree trunks and fallen tree branches. The frontispiece is an etching in which a goddess of architecture gestures toward the truthful structure. "By imitating nature, art was born", Laugier declares. Along a similar vein, the design of the Green School inspires a culture of localised creativity, as opposed to high-tech fabrication. As a craftsman builds upon a few basic techniques and then grows them into infinite variations, the construction of the Green School is akin to the hand weaving of a textile, uniform in the material, yet elaborate in composition.
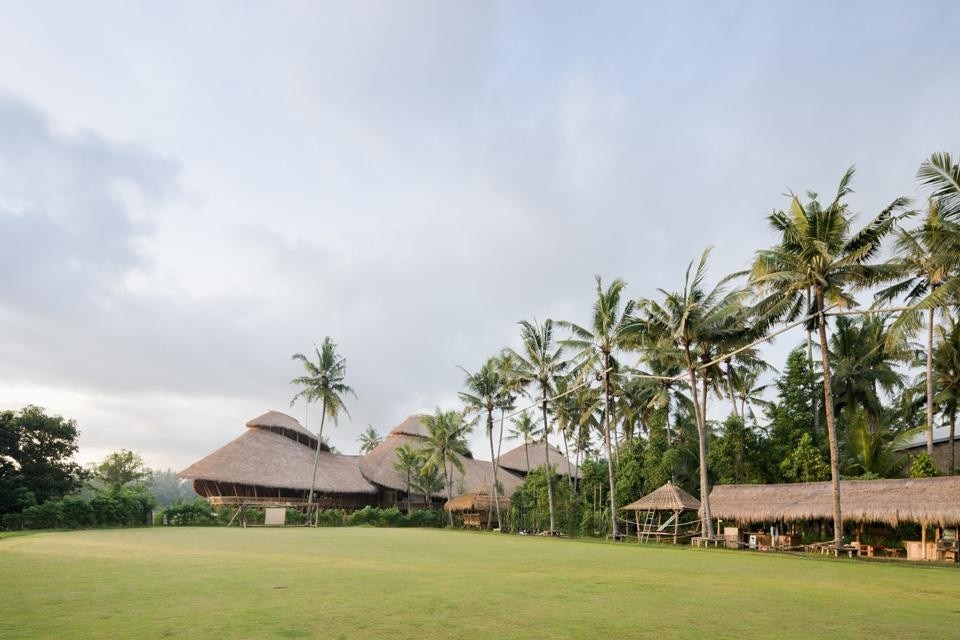
Bali, Indonesia
Architects: PT Bamboo Pure
Design team: John Hardy (owner and inspirator); Aldo Landwehr (creative director), Cheong Yew Kuan, Effan Adhiwira, Miya Buxton, Hanno Burtscher, Phillip Beck, Stephanie Gunawan, Erin Johnson, Kendra Spanton, Yulianto Maliang, I Nyoman Kerta, I Gusti Ngurah Putra Wiarsa, Heru Wijayanto (designers), Joerg Stamm (bamboo consultant)
Structural engineering: Faculty of Civil Engineering, Gadjah Mada University,
Jogjakarta, Ir. Morisco, Ashar Saputra, Inggar S. Irawati
Construction supervision: PT Bamboo Pure
Client: Yayasan Kul Kul
Built area: 5,534 m2
Cost: approx. 3.120.000 USD
Design phase: June 2005 – September 2007
Construction phase: February 2007 – December 2007
