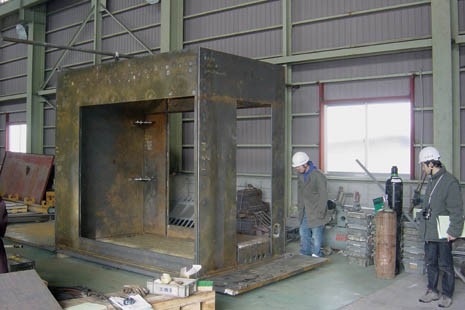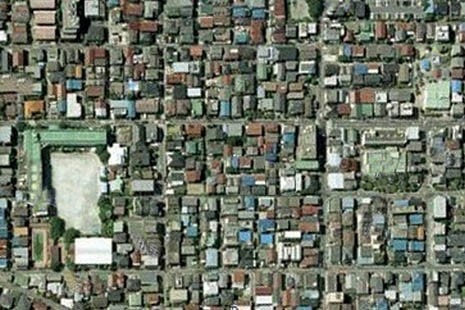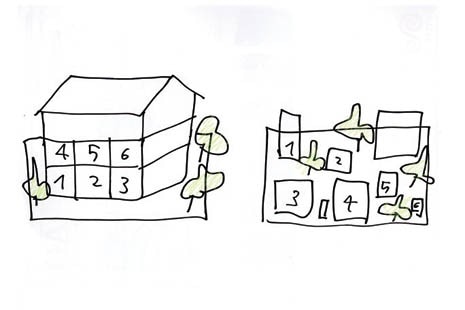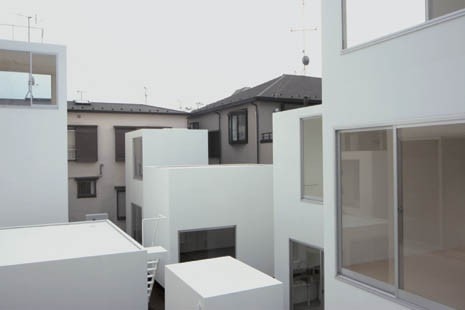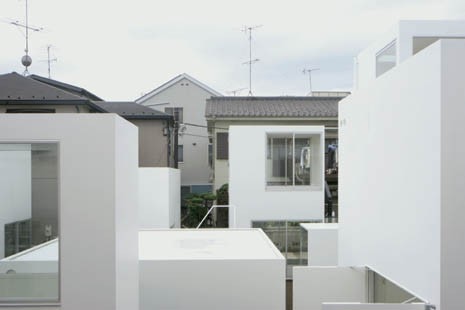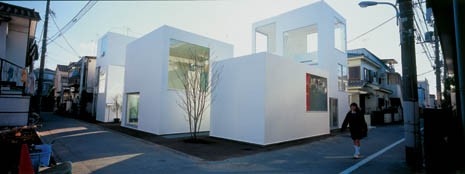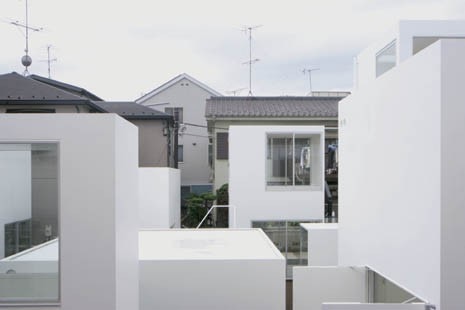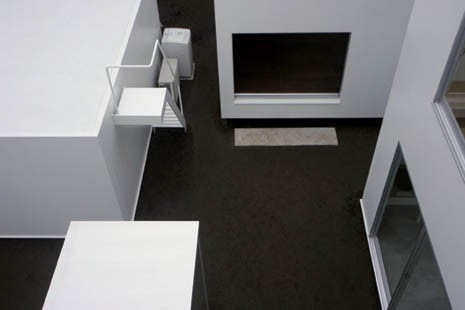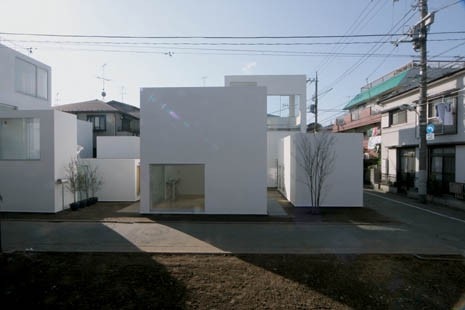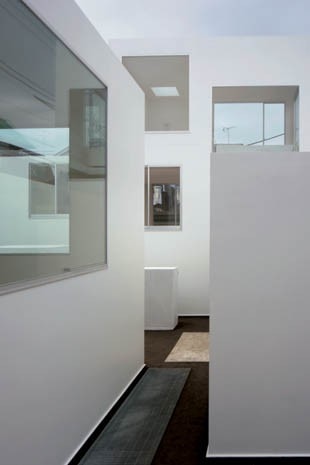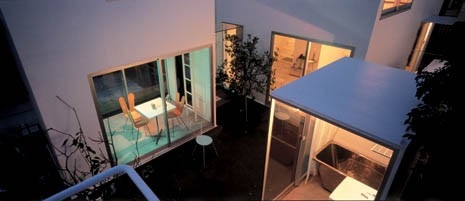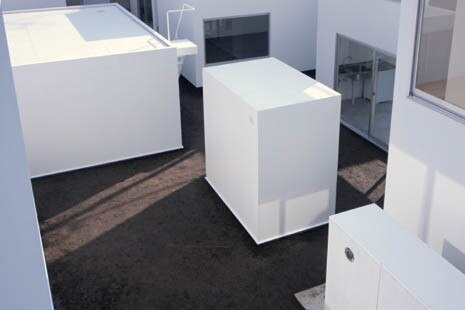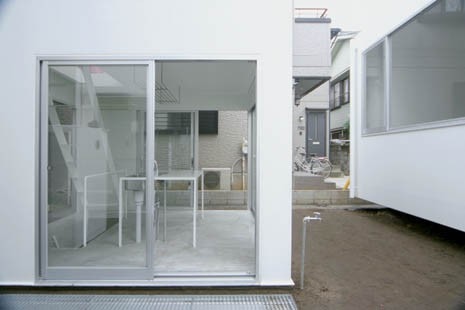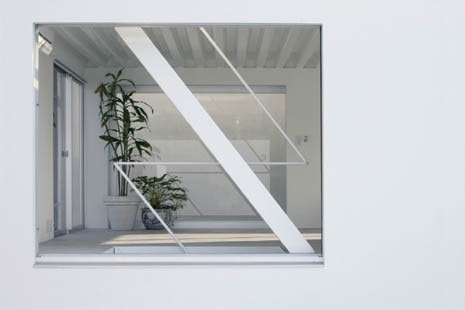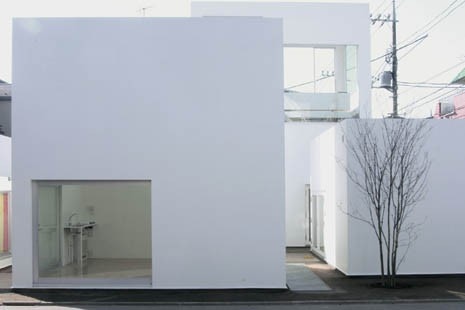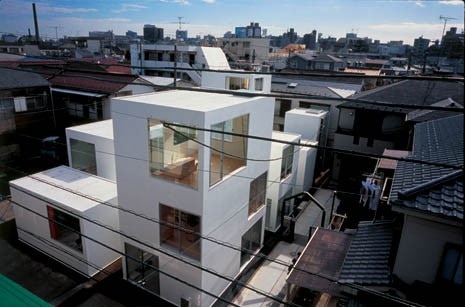A gathering of fragile rooms
Akira Suzuki
1. Boxed in by identical plaster-masked apartments, the entire area is a grey maze. Windows here and there must mean someone lives inside those tiny expressionless quarters, but to look up from the street every opening is curtained against straying eyes, betraying no sign of life. Any outsider would surely lose their way here. The occasional delivery truck passes by, but it’s a wonder how they manage to navigate successfully through these tiny streets. Tokyo is surrounded by these sprawling residential suburbanscapes, largely populated by singles or couples with no real connection to the place. (1) Theirs are perfectly anonymous interior spaces, the city shut out behind a single-thickness wall plastered over flimsy wooden frames. Ryue Nishizawa's Moriyama Apartments are located right in the midst of Tokyo’s suburban sprawl, which is typically made up of woodframe rental apartments. Moreover, their planning actually constitutes a "flashback" to the very processes that generated this suburbanscape. As with the surrounding labyrinth of woodframe housing, from what I’ve heard these one- or two-room apartments were created when the hereditary landowners decided to rebuild and incrementally parcel out their lots to avoid inheritance taxes — the very phenomenon that shaped Japan's greater metropolitan sprawl. (To my eyes, the Moriyama Apartments replicate this process at a comically accelerated pace, though admittedly I tend to take a sarcastic view of things.) Nishizawa says he consciously decided against a single condominium-style mass, which would have been out of scale with the surroundings. He "didn't just want to propose interiors," but "took inspiration from the sense of community one sees among the elderly who meet in whatever green spaces or incidental gaps around their little houses". This was the feeling he tried to recreate here. This led him to "sited apartments with yards". In other words, a programme of independent units interspersed by yard spaces in an essentially checkerboard algorithm of alternating built volumes and unbuilt voids. As an additional condition, care was taken to avoid having windows directly facing one another. Of course, implementing such a design for small apartments in Tokyo while aiming to give the configuration a non-uniform appearance inevitably resulted in making each "apartment", or rather each unit, even smaller. This explains why the many "building blocks" have consequently shrunk to minimal size, as Nishizawa broke up each "residence" into different sub-units (living room in one, bathroom in another), some of which, like the owner's shower stall, as small as a telephone booth! Naturally, the upside of this subdivision is that any extra space trimmed from these sub-units yields little private gardens or pathways in between. The volume of each "building block" is thus quite diverse; there are even variations in heights and levels, some dug into the ground, some raised up. The interplay of rooms and voids conveys a certain musical grace, though the Apartments’ uniqueness is hardly exhausted by merely stressing their compositional finesse. With just thin skins exposed to the outside, the rooms where the singles and couples dwell have a transparency and fragility that seems to lend almost soap bubble delicacy to these random architectural volumes.
2. Glancing over the plans before me, I find a puzzling variety of sub-unit labels. The architect’s client and the Apartments' owner lives in Building A, whereas Buildings B, C and D are comprised of rental units: Bldg A: Ground Floor/Studio; 1F/Bedroom 1; 2F/Storeroom; 3F/Master Bedroom Bldg B: 1F/Pantry (though isn't that a ladder leading up to the 2F Study?) Bldg C: 1F/Living Room Bldg D: 1F/Bathroom (glass-walled, no less) Charting out all the branching labels, one sees that the owner's quarters are divided between two bedrooms, a basement studio for daytime activities and a "pantry" for nutritional intake. Shower times and living room tea times present something of a mystery. The inhabitant of the tower-shaped Bldg E is marked "Maid", who must apparently haul the bicycle in through the kitchen: Ground Floor/Laundry Room (with bath and toilet); 1F/Kitchen; 2F/Maid's Room. Whereas the larger Bldg F consists of: 1F/Guest Room; 2F/Sun Room (bath and toilet on the same floor); 3F/Bedroom. 1F also features a "Party Room", whose roof boasts a terrace. Directly adjoining this Bldg F tower, flat Bldg G is only a bath-toilet. Bldg I is a relatively simple structure: 1F/Atelier; Ground Floor/Bath. Bldg J is the smallest: 1F/Bedroom (with bath-toilet concealed in a cabinet), although I am told there are plans to cultivate a real garden outside. The casting of roles — owner, singles, couples, artist types — is curious indeed. An apartment house scripted out like this into an array of individual rooms invites reading different scenarios. Who will be walking around where and at what time? What kind of parties will they hold? What jam sessions are in the making? Who will dine with whom and where? How will they converse? What manner of guests will they entertain? A basement studio, an "open" bathroom raised up to the second floor, a kitchen set apart to itself — the mind boggles as to what will go on inside each. While in no way committing the owner and lodgers to lead excessive or profligate lives, there may be a deeper reading to the Apartments' planning. Images flicker along the lines of the rough-and-ready tragicomical trials and errors of programming that Rem Koolhaas noted in the architectural shaping of Manhattan (vis. his Delirious New York). Nishizawa tells me that his staff assigned the various sub-unit "room names" purely for the conventional sake of building approval plans, though I find that somewhat hard to believe. After all, subdividing such diverse volumes into what are basically cubes, burying some, floating others, and the intent behind exposing the various interiors can only be to invocate narrative or theatre. This is entirely different to the fair-and-equal collective housing of Modernist planning theory.
3. In his Sade, Fourier, Loyola (1971), Roland Barthes discovered a common écriture underlying these three figures whose tastes, social ideologies and beliefs were apparently so different. As Barthes pointed out, while each respectively formulated a language of eroticism, a language to describe social well-being and a language for interpreting the will of God, in actual fact all of them evidence what we might call a modern mechanism for the production of rational meanings. In much the same way, I intuitively read the écriture of these Moriyama Apartments as a highly rational yet dizzyingly vertiginous narrative, scripted by Nishizawa and staff into a spatial composition of fragile exposed "rooms". As with Barthes's three formulators of language, Nishizawa's involvement in creating these Apartments was neither the proposal of an architect-designed community nor opposition to the family, but rather in suggesting possible expressions of society through the qualitative realities of architectural space.
4. This playful gathering of so many different volumes is hardly explicable otherwise (especially to a clerk at city hall), while constituent elements such as walls, ceilings and floors are stripped of all architectural significance, rendering detailing and structure wholly uniform. Steel plate wall structuring is used throughout (even the concrete slabs visibly indicate this), which forfeits any differentiated detailing of windows and doors. Drainpipes and utility ducts are concealed in the uniformly 85-millimetre-thick walls, offering no architectural lyricism whatsoever. The sense of transparency or spatial integrity in the details and structure is perhaps similar to that of Kazuyo Sejima, with whom Nishizawa often collaborates on SANAA projects. Transparency, openness and randomness: qualities that transcend typological norms of public housing toward a more universally popular style. Even so, the Moriyama Apartments’ reductive subdivision of spaces to the absolute minimum offers a transparent fragility of form unlike anything we have ever experienced, an openness to emotional input that can only be experienced by a naked body. The configuration rendered by these Moriyama Apartments breaks free of the architect and automatically begins generating narratives on its own.
(1) The 24-hour convenience store supports this anonymous lifestyle. (vis. the author's Do Android Crows Fly Over the Sky of an Electronic Tokyo?)
Akira Suzuki Professor at Kobe Design University Graduate School, Akira Suzuki is an architecture critic based in Tokyo. As founding director of the Workshop for Architecture and Urbanism, he has been running the popular webzine Telescoweb (www.telescoweb.com). He is the author of Do Android Crows Fly Over the Sky of an Electronic Tokyo? (Architectural Association Publications, London 2001).
