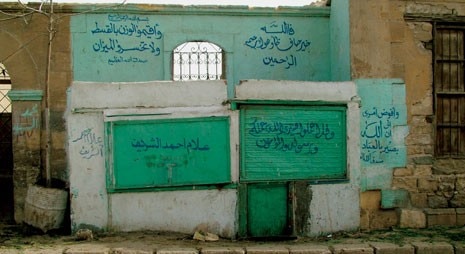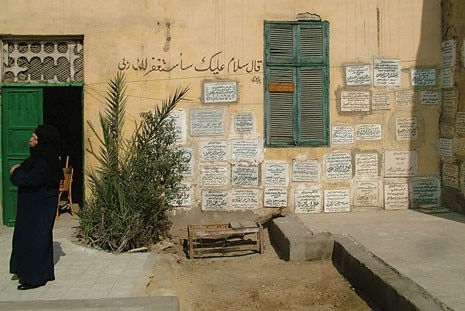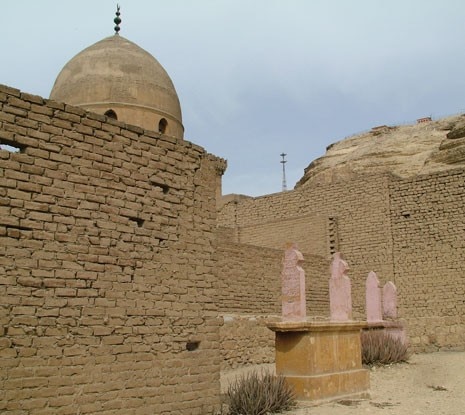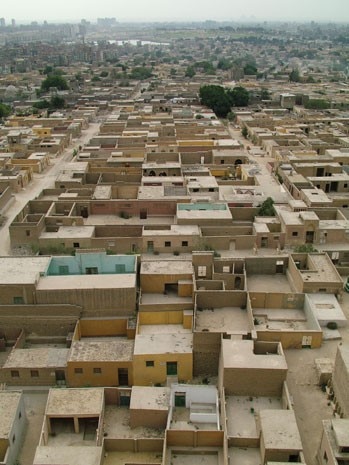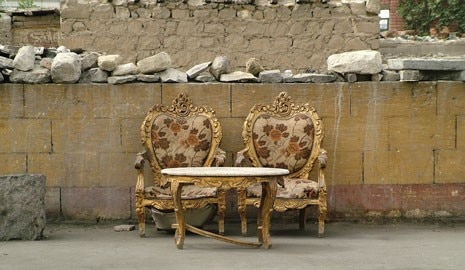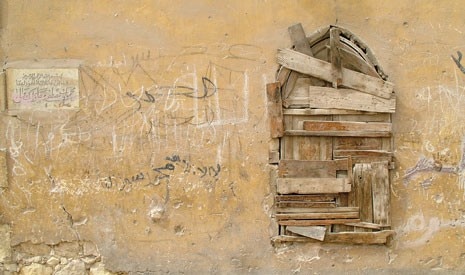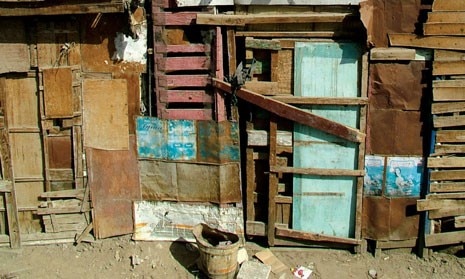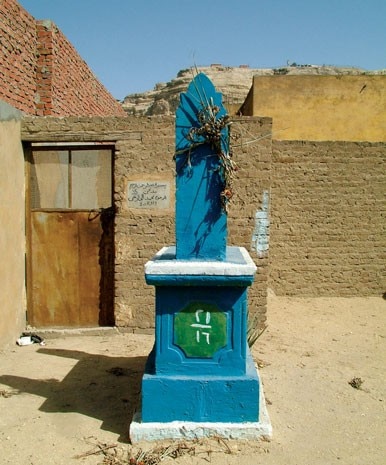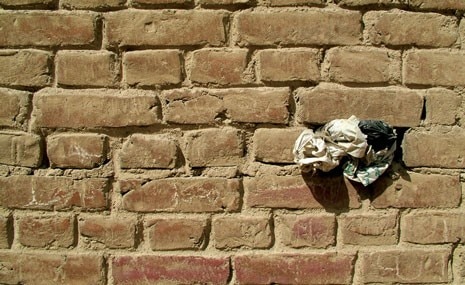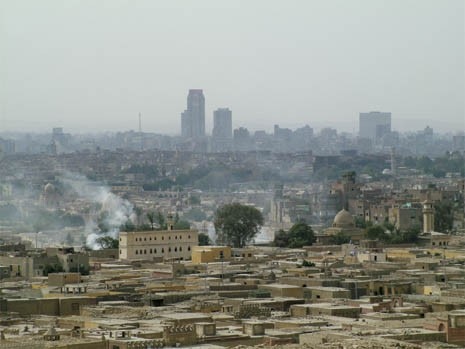Informal urbanism
Alessandro Petti
Contrary to modern urban-planning principles, the dictates of Islam, public hygiene rules and social conventions, people continue to live in Cairo’s cemeteries. This is a practice rooted in the funeral ceremonies of the Pharaohs and the religious beliefs of the Copts. The cemetery is a place of contemplation for the Sufis, a place of exile for impoverished nobles, a caravansary for pilgrims on route to Mecca and first homes for families newly arrived in the city from the countryside. In parallel with the feverish expansion of the cities in recent decades, the number of dwellings in the cemeteries has reached a peak. They are stigmatised by politicians as places of refuge for criminals, chosen by cinema and literature as fabled locations for stories of marginalisation and degradation, declared as areas in need of protection by UNESCO and viewed by the big property developers as fertile terrain for new expansion. However, if we set aside all moral judgements, Cairo’s cemeteries do work. Living in the cemeteries represents both the malaise and the cure of the new conurbations. The indiscriminate use of cemetery space, considered irrational by planners, has provided an effective and pragmatic answer to overcrowding. Overcrowding has generated new urban strategies, forcing us to rethink contemporary living in the great global megalopolises, to redefine the concept of the city, to push urban planning towards new frontiers and to reconsider what has been declared incompatible with the notion of the modern city. The most interesting element is the ability of a space, which was exiled by the city more than 300 years ago because it was deemed impure, to be re-used and transformed for indiscriminate uses. This contrasts with the recent development of the contemporary city into homogeneous themed islands. It is an anti-heterotopia against the purification, normalisation and hierarchy of contemporary space, a vibrant and functioning urban reality that defies the utopian city and society.
Boundary. In Cairo, the boundary between the city and the cemetery is not defined. Unlike European cemeteries, Cairo’s three historic cemeteries are not walled, have no entrance gates and are not closed at night. Instead they open onto the city, even merging with it, and can be entered at several points. Their urban composition is porous and they offer space to urban activities such as markets and shops. The government authorities do not officially recognise these informal settlements even though they supply them with water and light, and the administrative boundary is a constantly shifting line. It is in these undefined spaces that the most radical changes have occurred. It is here that city and cemetery have become a new urban dimension.
Hosh. Aside from stone sarcophagi for single burials, the cemeteries mostly consist of large family tombs (hosh). The typology is very similar to that of the single-storey courtyard house, the archetypal model of cemetery architecture. This smallest unit in the cemetery fabric is what serves as a dwelling. A rectangular enclosure marks off the various plots and defines individual ownership. Practically devoid of openings, this is the filter between the external and internal space, simultaneously providing the possibility of direct contact with the street for the purpose of selling goods. The internal courtyard is a semi-public space shared by several families, a reservoir of clean air in Cairo’s polluted atmosphere. A single room for short stays represents the minimum unit in this setting that, together with the enclosure and the courtyard, has made the cemeteries inhabitable.
Sharing. The hosh are inhabited for brief stays by the owners and for longer periods, sometimes covering generations, by one or more families who have taken refuge there, often as squatters. The Egyptian funerary tradition calls for the family of the deceased to spend an entire day and night (once per week) by the tomb. As a result, the hosh are equipped with kitchen, bathroom and bedrooms. Some of the families living there do so with the owner’s permission, and in return they look after the tomb: they prepare for the relatives’ visits, do the cleaning and prevent looting. In exchange, the owner pays for any maintenance costs and the use of water and electricity. This means that the hosh is inhabited by several families at a time and is consequently a place where people from different social classes share the same space.
-1, +1. The different levels permit the living and the dead to be in close proximity, although at the same time strictly separated. The subsoil accommodates the bodies of the dead and is accessible via a hatch in the floor that is only opened for new burials. Steps lead to the lower level where the deceased rest in two separate chambers, divided by sex. The upper space is at the disposal of the living. When family numbers increase, new levels are constructed above the first housing unit.
Materials. The hosh are constructed with excellent materials, such as stone and marble, and are among the few constructions in Cairo made with good quality building materials. Most building employs humble materials, such as bare concrete and brick. The use of precious materials that age attractively lends a monumental appearance to the hosh architecture. Perhaps Adolf Loos was right to argue that architecture is only art when it relates to tombs and monuments.
