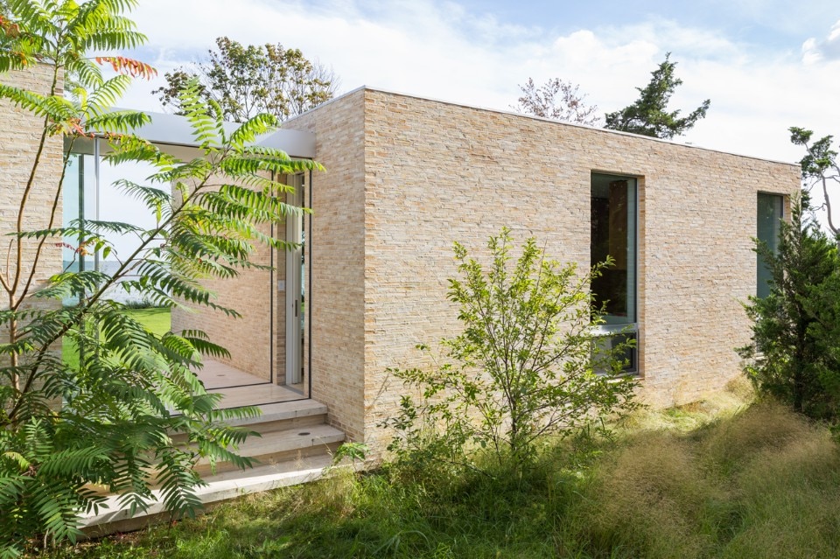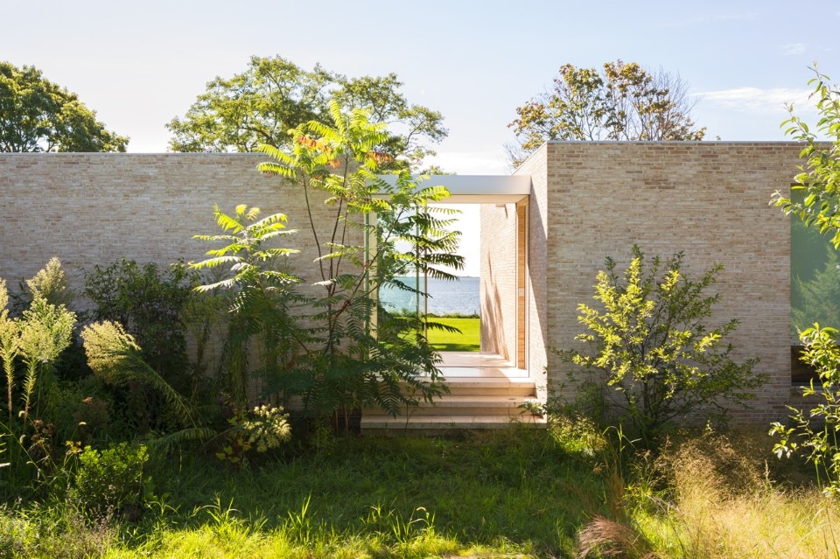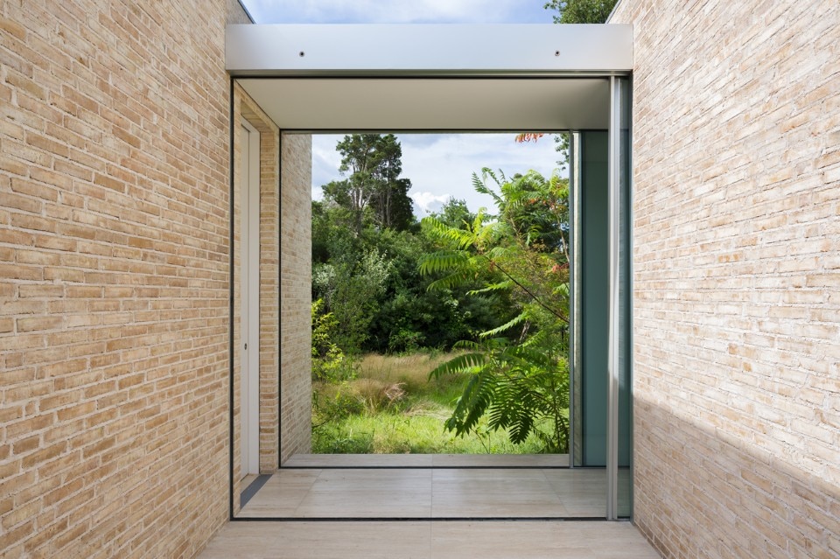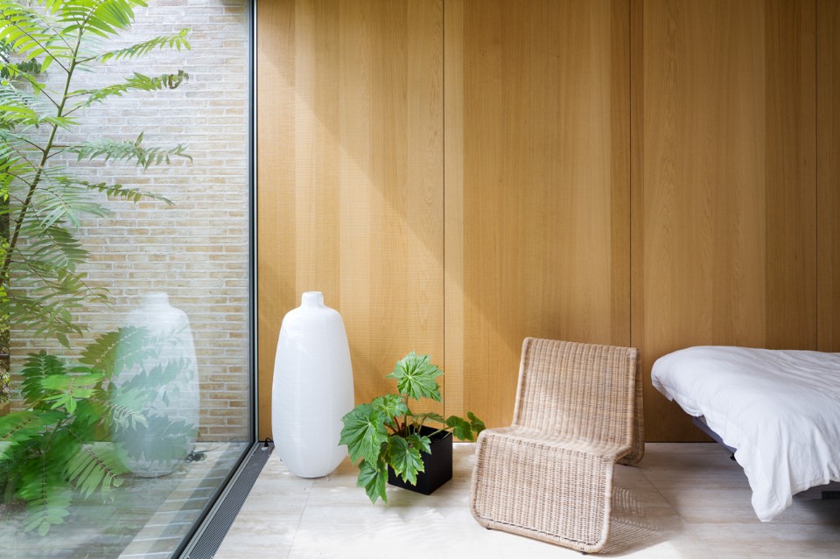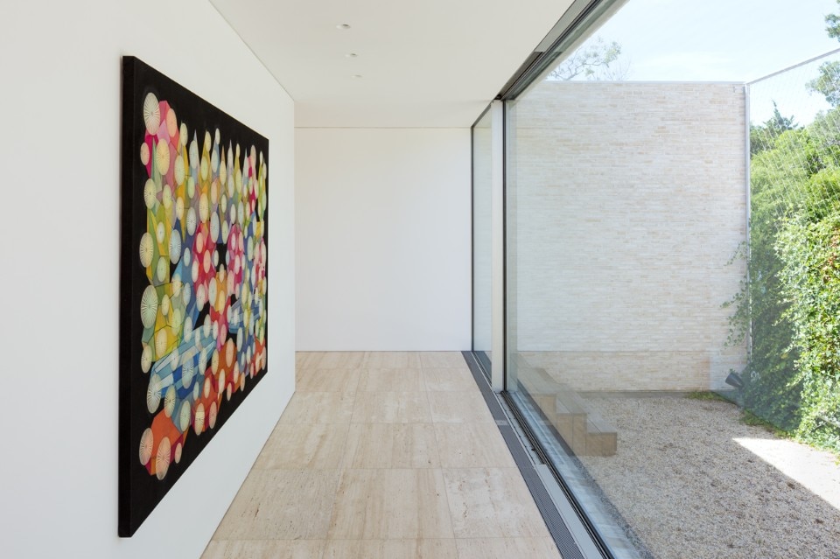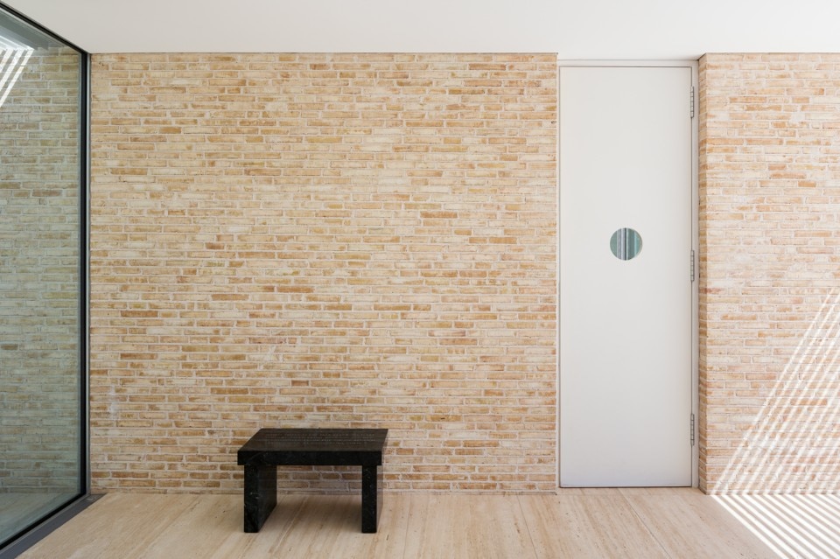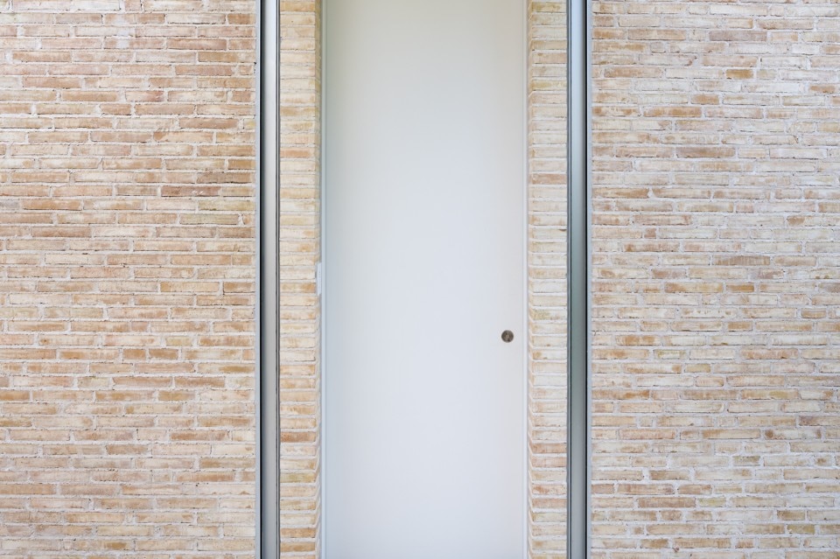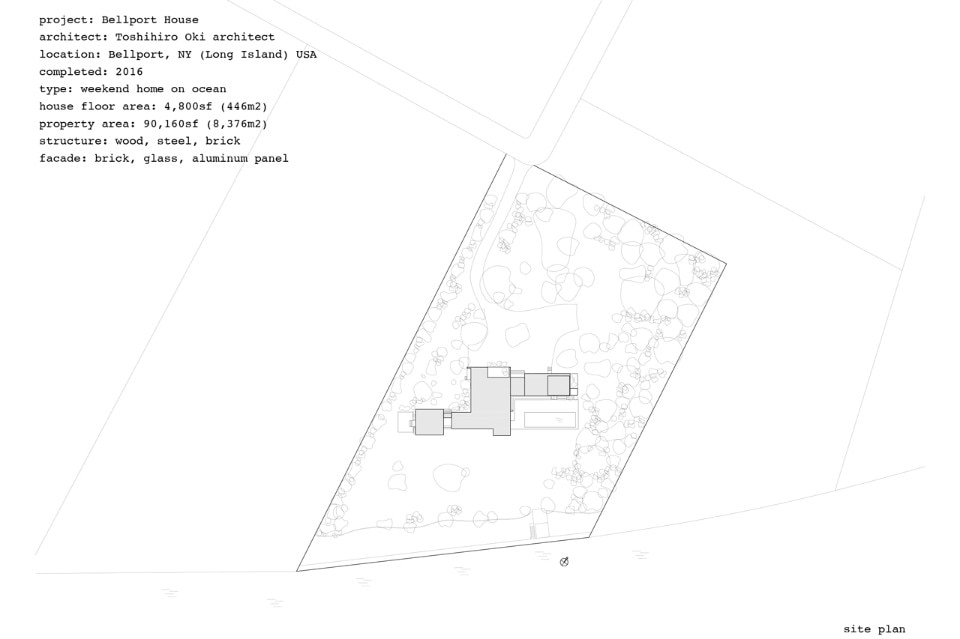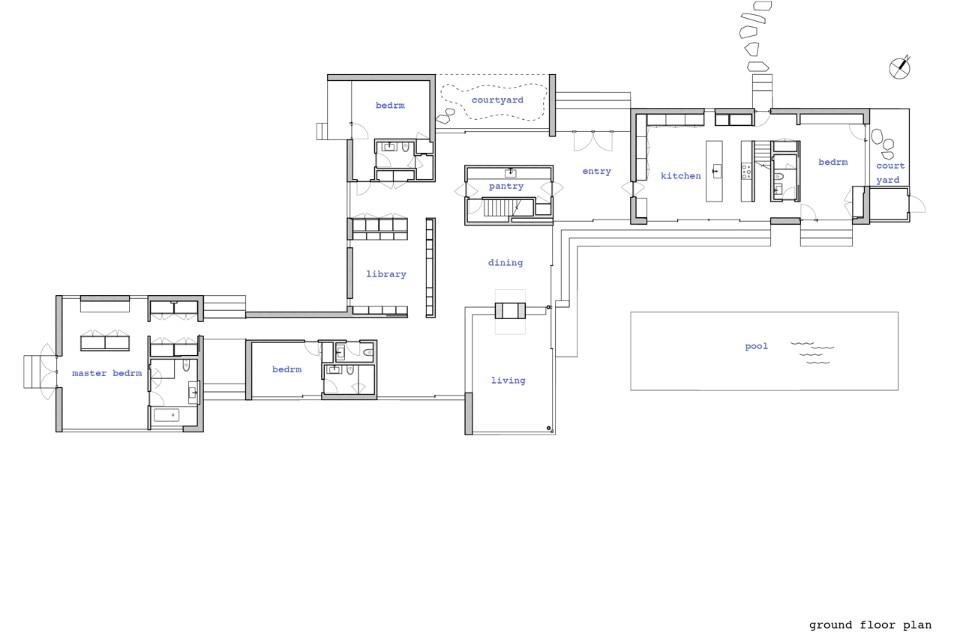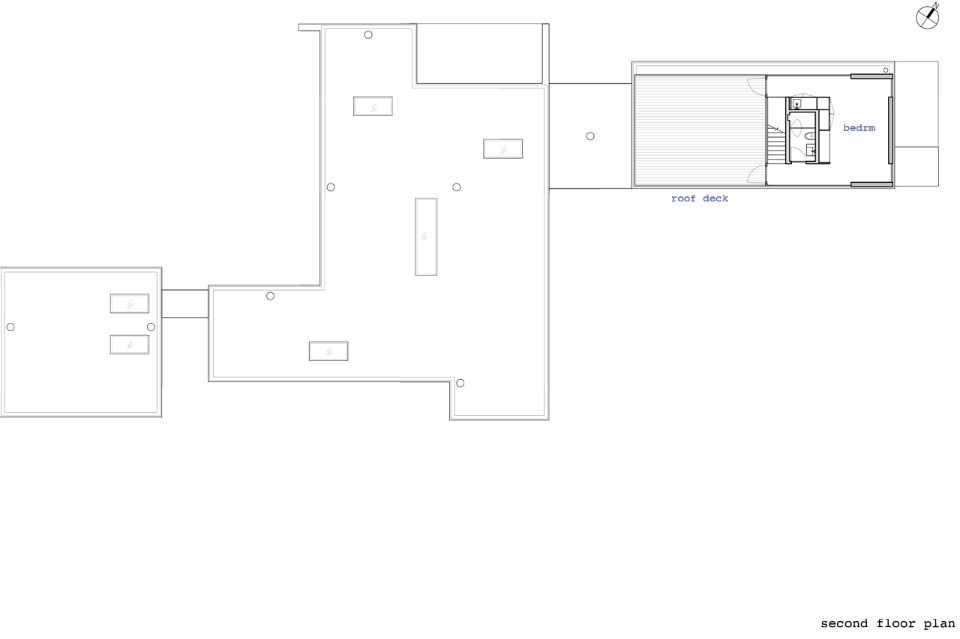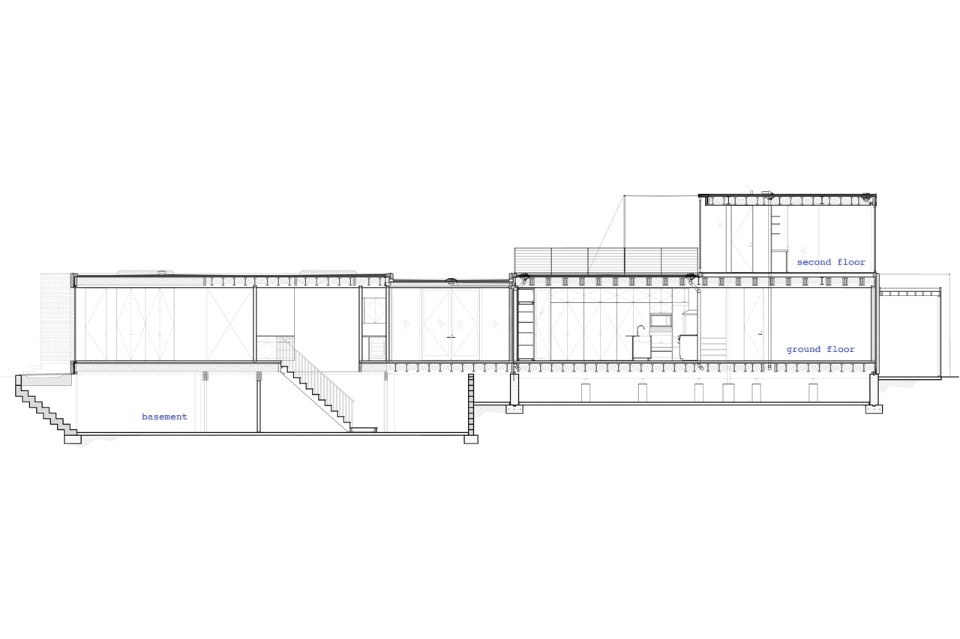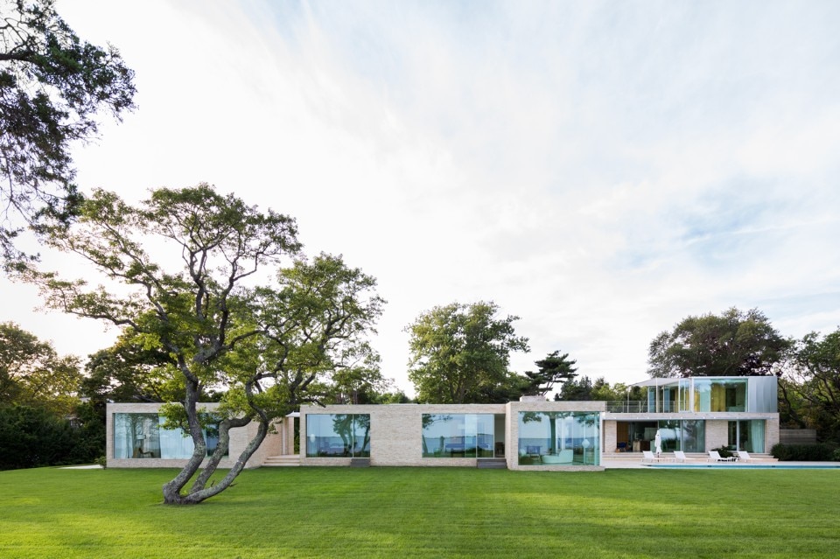
 View gallery
View gallery
There are five bedrooms each with their own bathroom, so guests can retreat and have their privacy when desired. The second floor bedroom also has a roof deck and views that provide a different perspective of the property and house from above. Expansive glass from floor to ceiling with glass doors provides uninterrupted views and access to outside from all the bedrooms. And each bedroom has its own unique view and experience of the landscape around the house.
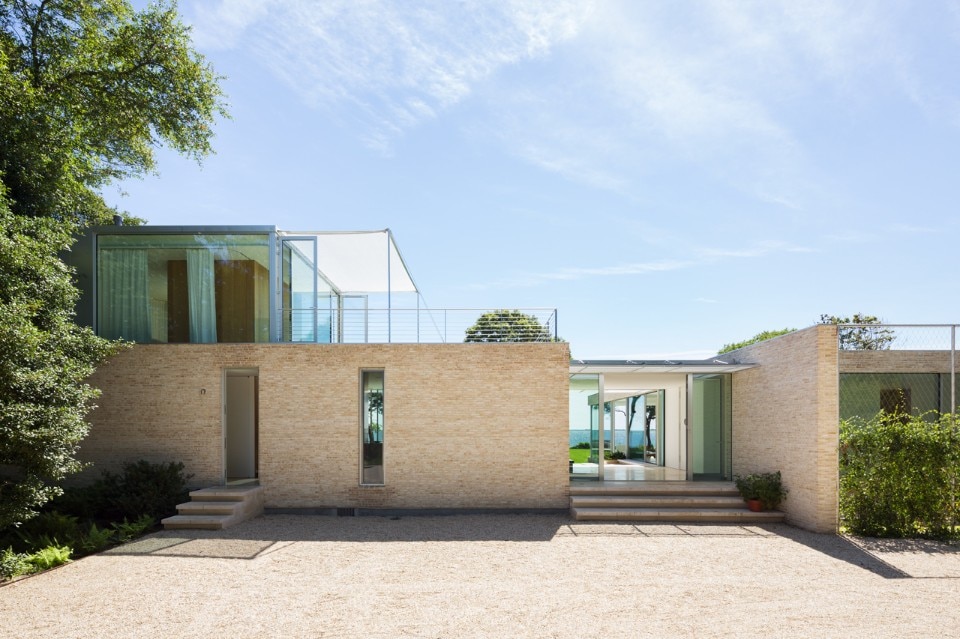
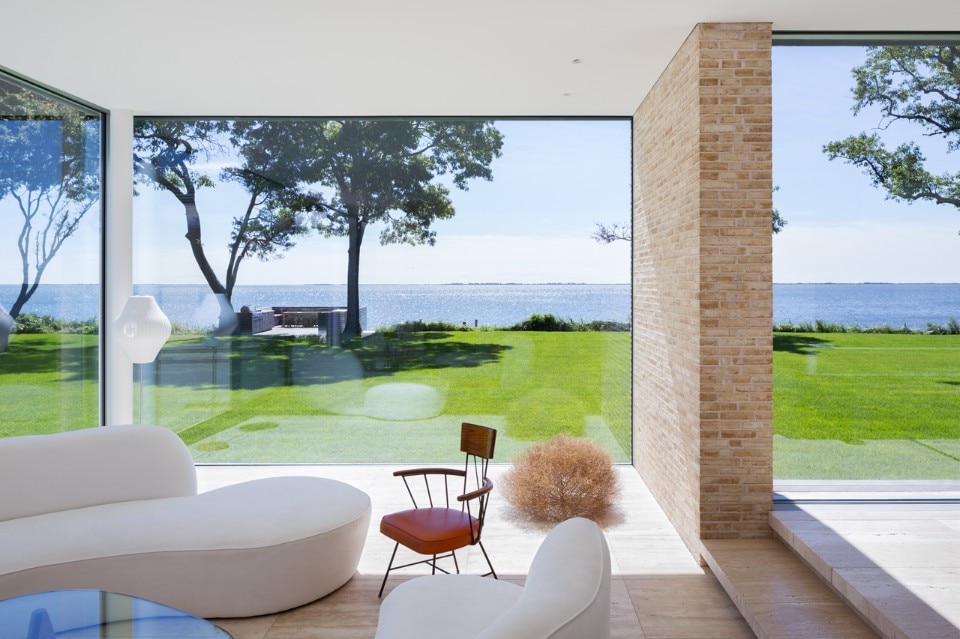
Bellport House, Long Island, New York
Program: single family house
Architect: Toshihiro Oki
Design team: Toshihiro Oki, Jared Diganci, Jen Wood, Carolina Ihle
Structural and mechanical engineer: Condon Engineering, P.C.
Area: 446 sqm
Completion: 2016


