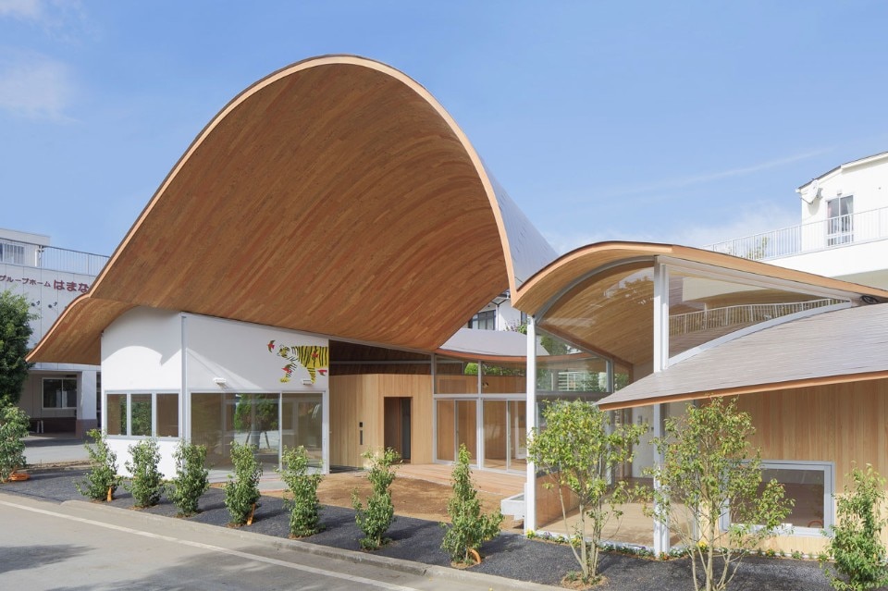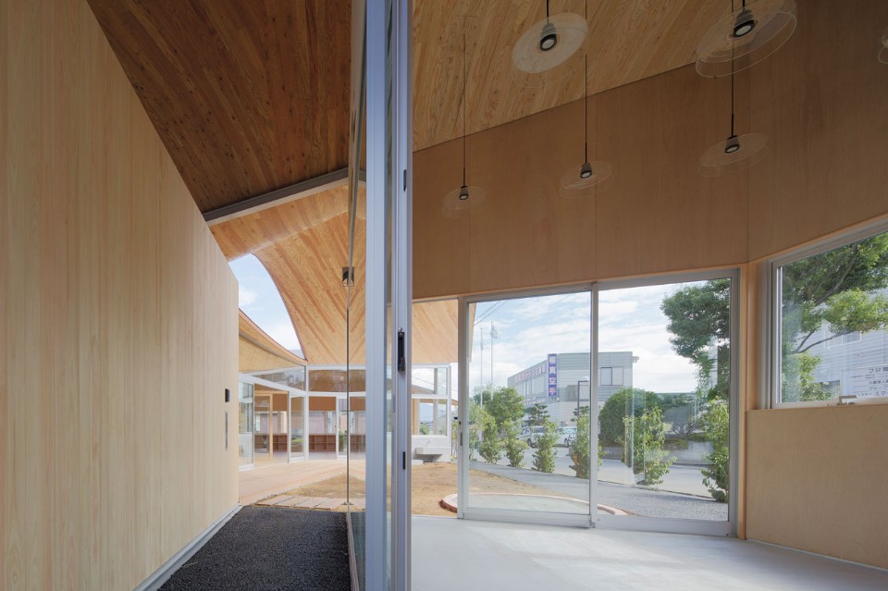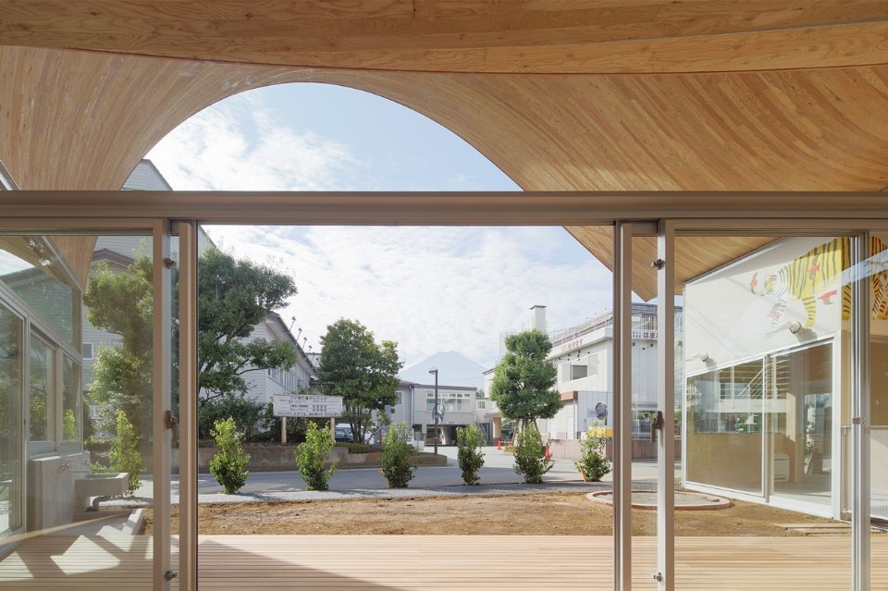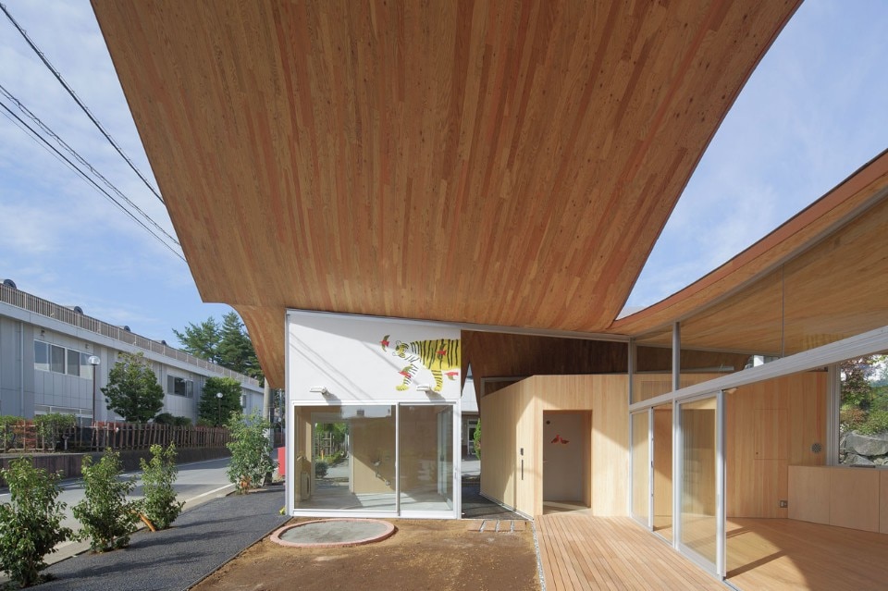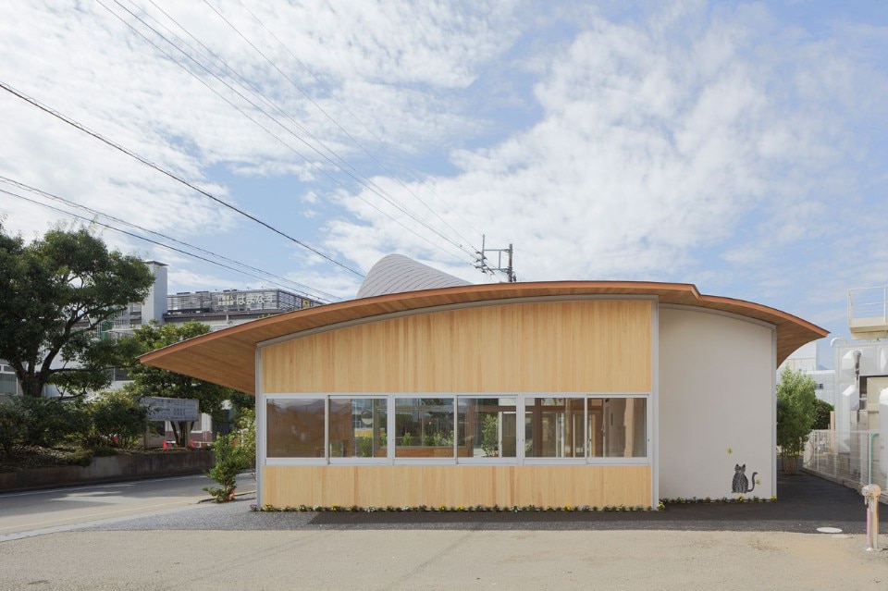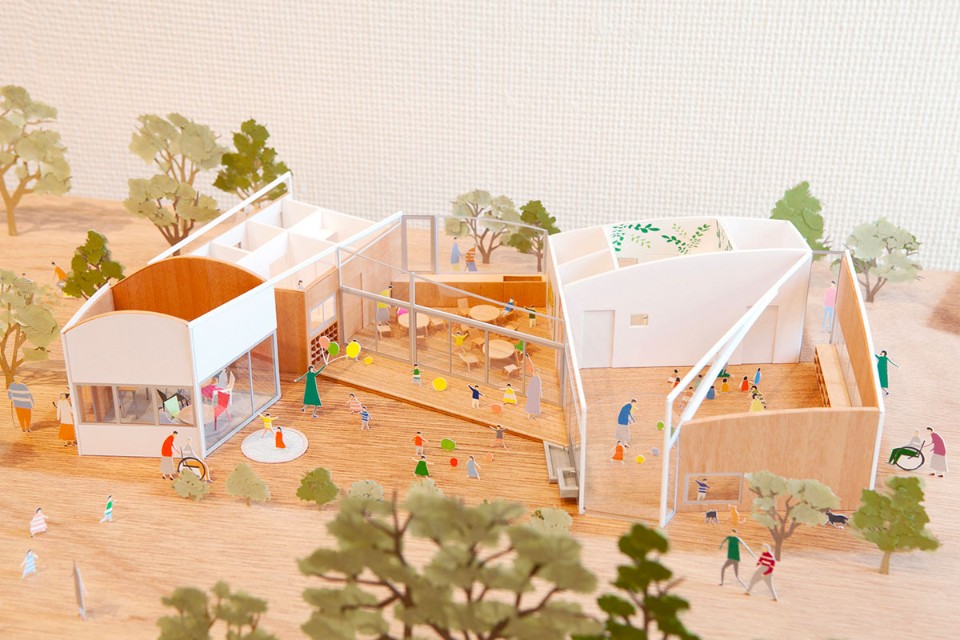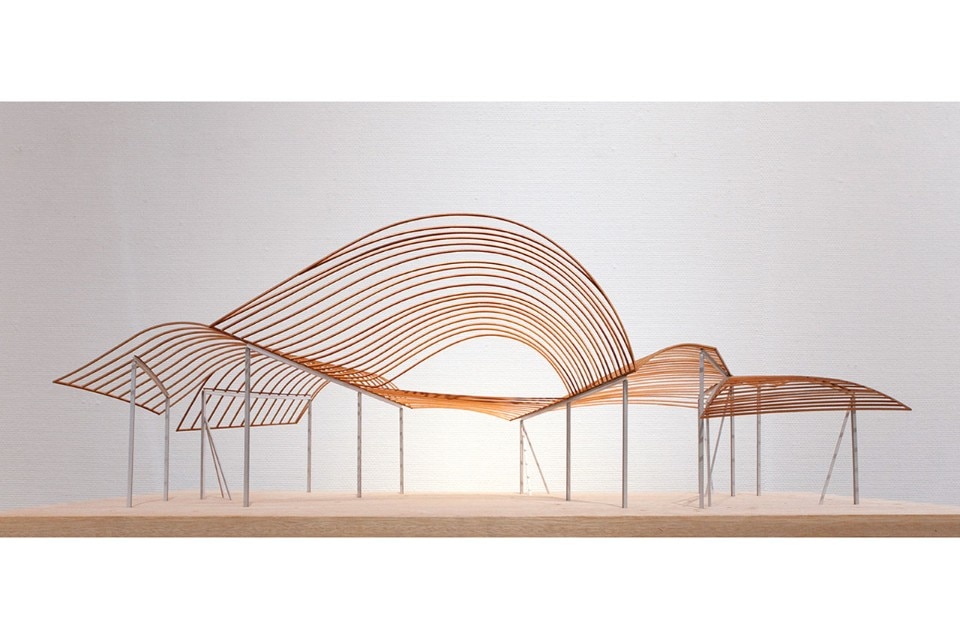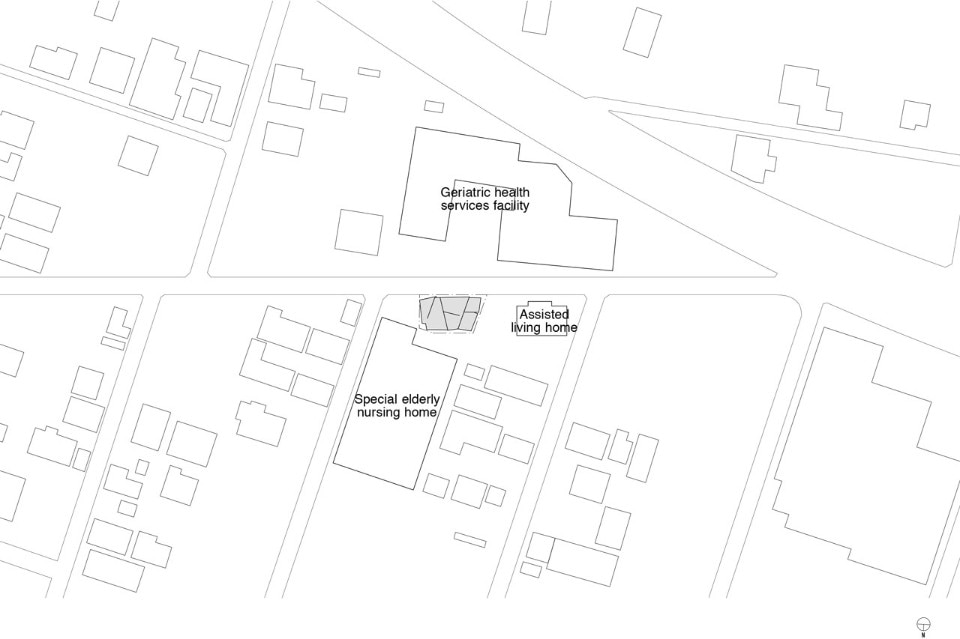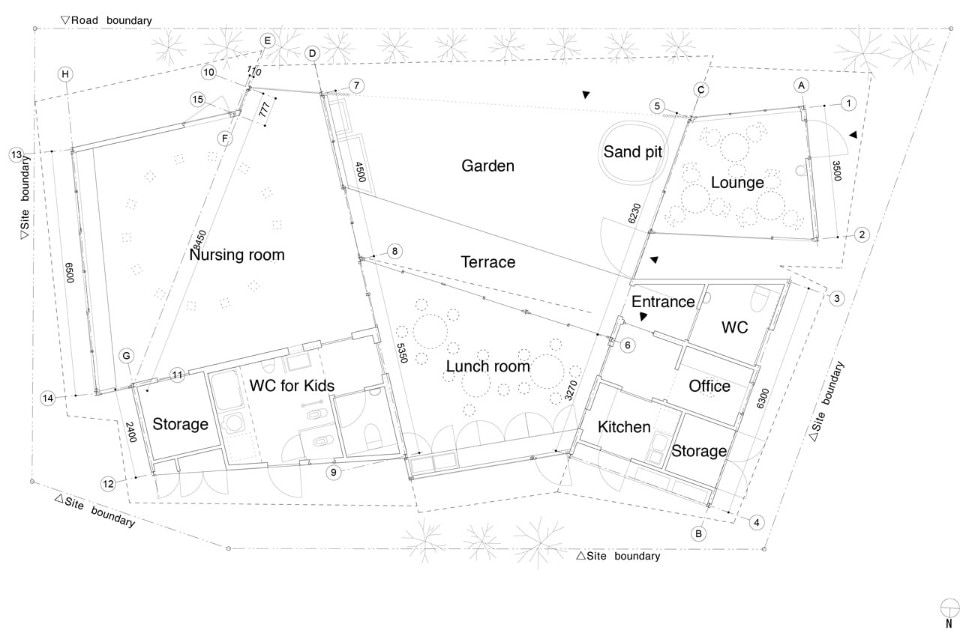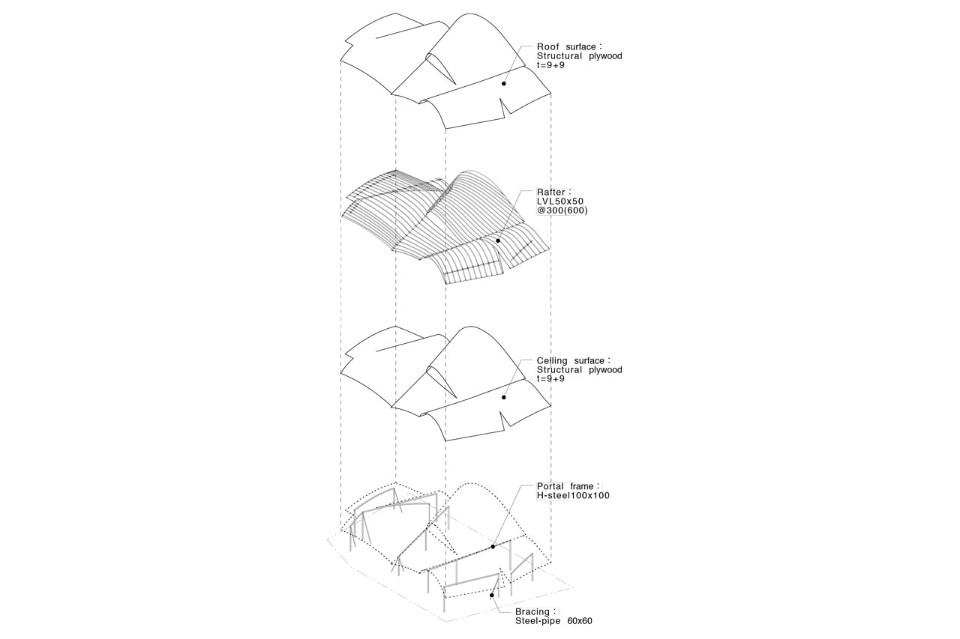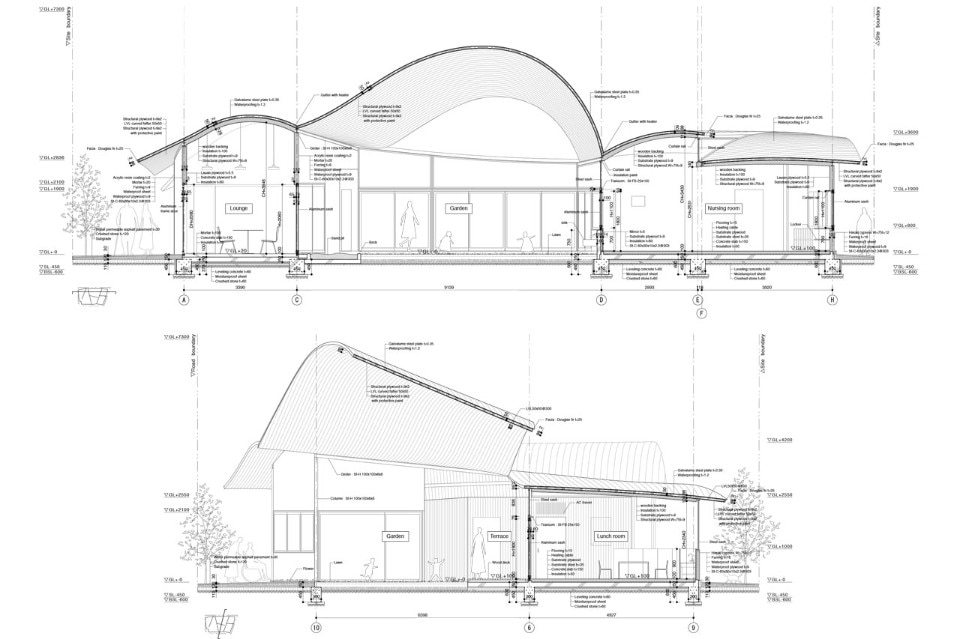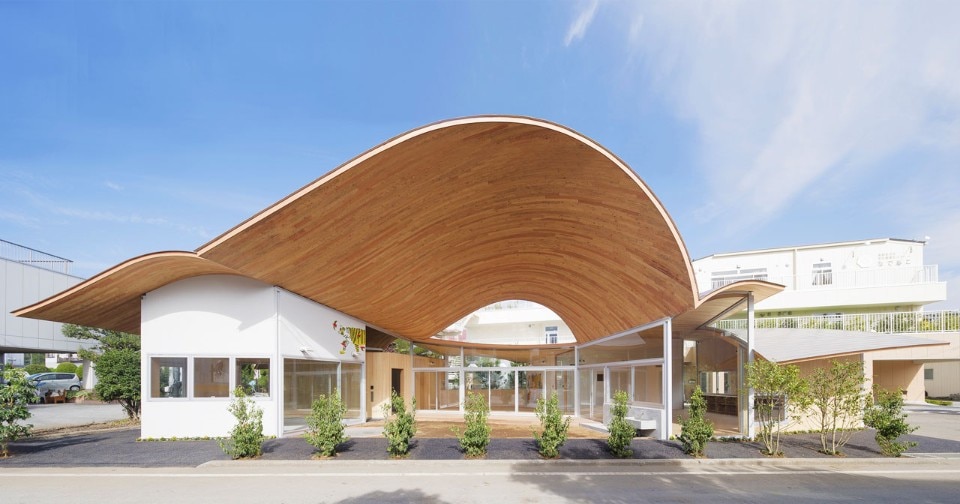
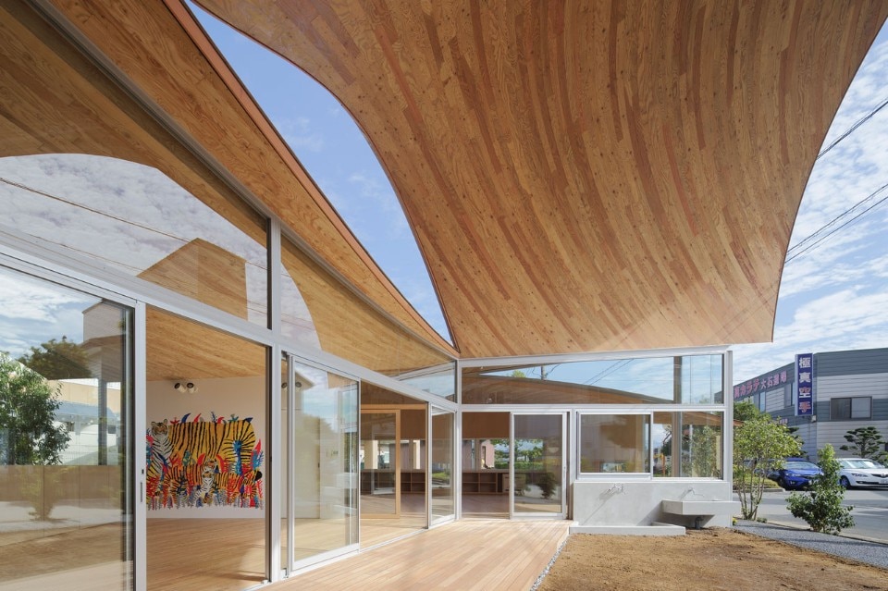
 View gallery
View gallery
Located in the center of the enclosed site, the roofs are lightly positioned in various angles, opening towards all possible directions to allow physical and visual approach from anywhere. The gentle curvature of the roofs creates a sequence of scenery, dividing garden, lounge, lunchroom, nursing room and office, while the spaces are still kept connected as one. It is designed in hopes that this small nursery creates a core space for the community, like a big tree.
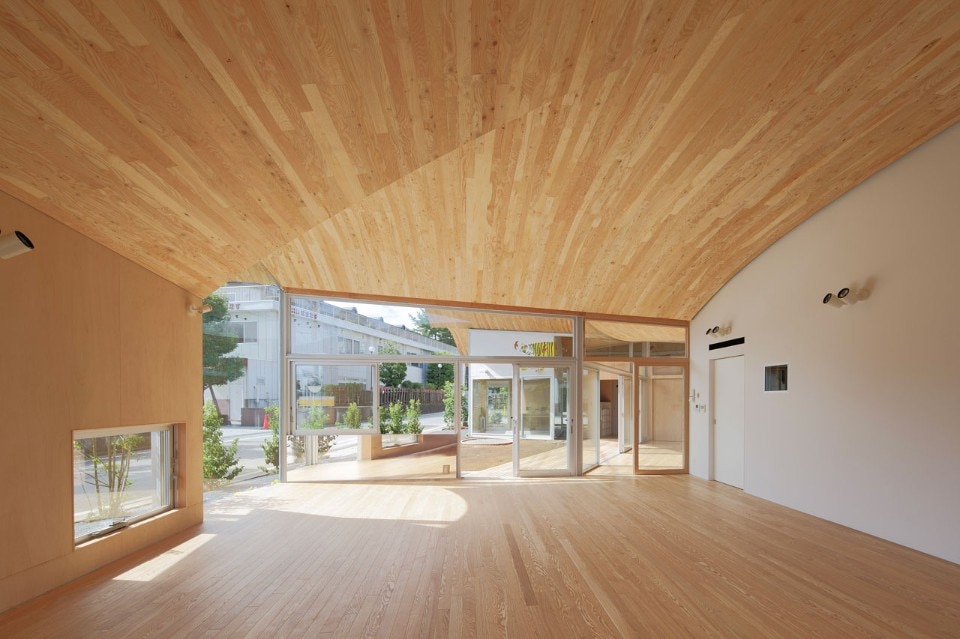
Toranoko Nursery – a small nursery with a big roof, Yamanashi prefecture, Japan
Program: nursery
Architect: Takashige Yamashita Office
Structural engineer: Sasaki Structural Consultants
Wall painting: miromachiko
Contractor: Usuko Sangyo
Area: 170.66 sqm
Completion: 2016




