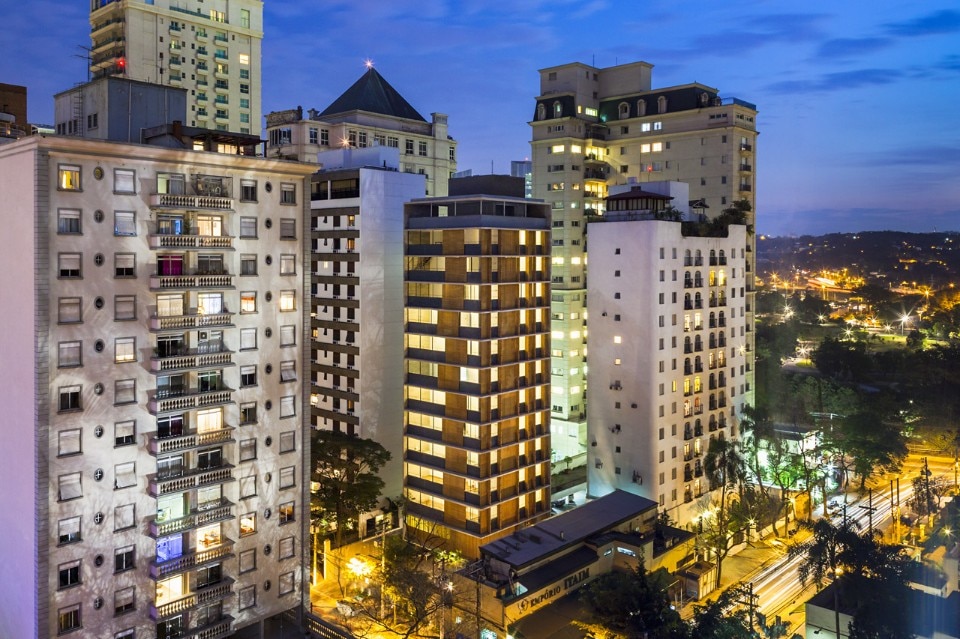– With 7 project groups of American and Italian students coordinated by architects and artists, the WallWalk workshop focused on the Aurelian Walls as a special and unbroken annular urban system.
– Dekleva Gregorič Arhitekti redefined the model of a traditional stony Karst house transforming it into a compact, stony, pitched roof volume for contemporary countryside living in this region.
– The cultural centre designed by Toshiko Mori in a rural village in Senegal – commissioned by Josef and Anni Albers Foundation – features local materials and local builders to give shape to an artist residency that is also a hub for the local community.
– The first move was the restoration of the site to its natural conditions, involving the removal of conflicting features that had been superimposed. Only then did Chipperfield erect this private bungalow, ensconced in the hills with robust brick columns.
– Designed in Seoul by SsD Architecture, Songpa Micro‐Housing provides a new typology of residential building, proving that ‘space’ and ‘size’ are actually separate concepts.
– With their project for the Sancaklar Mosque, Istanbul, Emre Arolat Architects aim to address the fundamental issues of designing a mosque by distancing itself from the current architectural discussions based on form and focusing solely on the essence of religious space.
– For a young couple with a intense social life José Francisco García-Sánchez developed in Almería a composition of white, pure volumes with large common areas and always connected with the outdoor, without leaving the Mediterranean architectural tradition.
– The Philharmonic Hall designed by Barozzi/Veiga in Szczecin, Poland, is a white, austere volume, with the serial modulation of the roof as the only expressive element, that conceals the rich decoration of the main hall.
– A compact building with a wooden ventilated facade and a green roof: Alventosa Morell Arquitectes built a bioclimatic house just outside Barcelona, with open and transparent space to enjoy the Collserola mount landscape.
– In a small village near Berlin, Thomas Kröger converted a large barn into a country house using the pre-existing language of the house and adapting to new means and rules.
– This small summerhouse designed by Carme Pinós Desplat in Guadalajara, Mexico, gives a sense of spaciousness and brightness in a timeless and comfortable interior.
– In Puglia, near Bari, moramarco+ventrella architetti transformed an old multipurpose building into an introverted private house, closed toward the road and open towards the sky.
– The residential building designed in São Paulo by Studio MK27 is characterized by the texture of the wooden slats that – when lit by the sun – produces a surprising and poetic effect for the larger gables.
– Specifically conceived by Herbst Architects for the summer months, this house on the Whangarei Heads, New Zealand, feels like a light, wooden, living pavilion.


