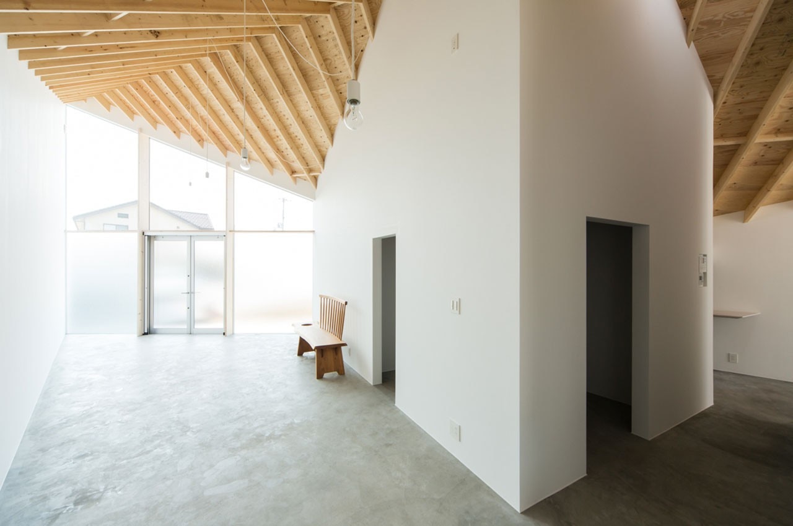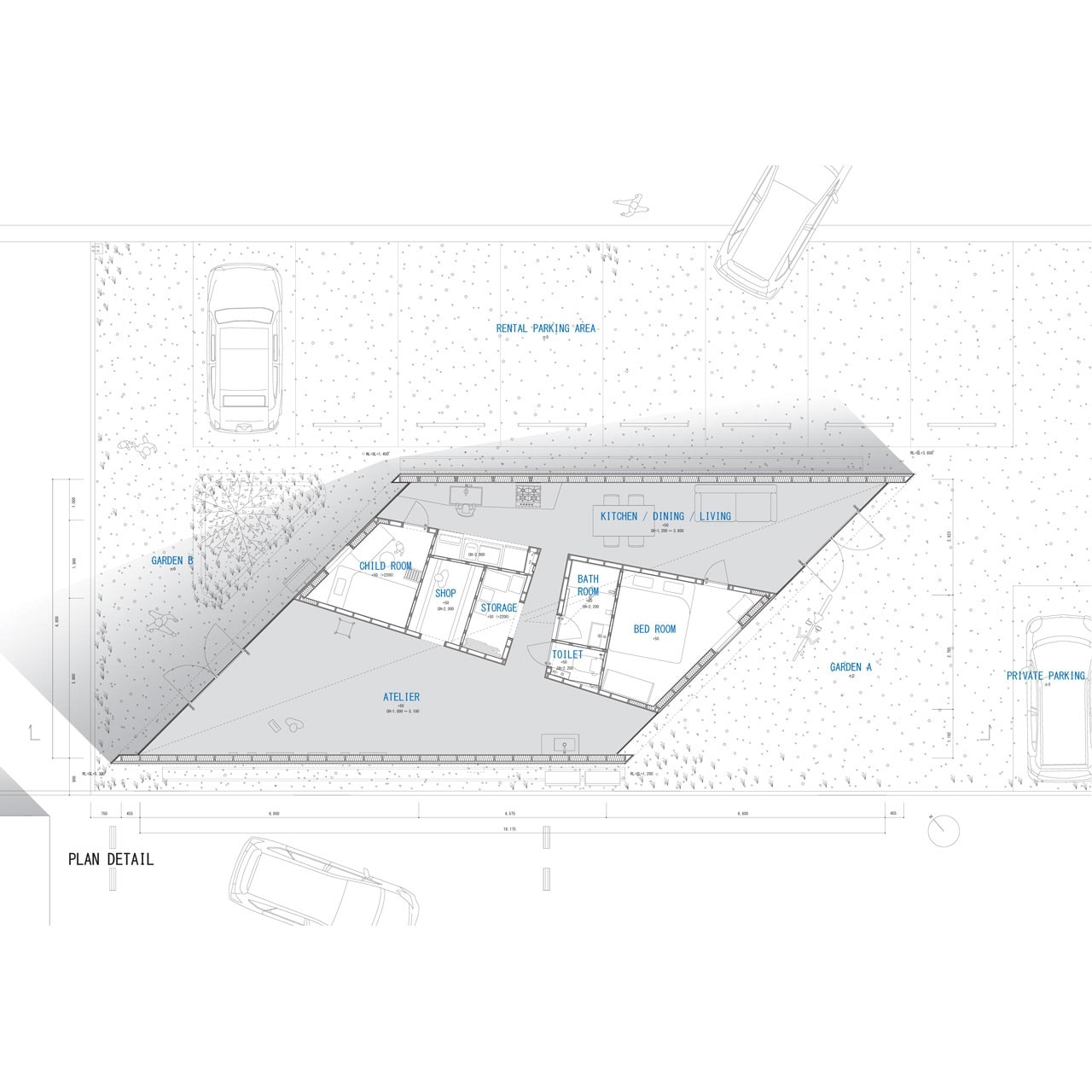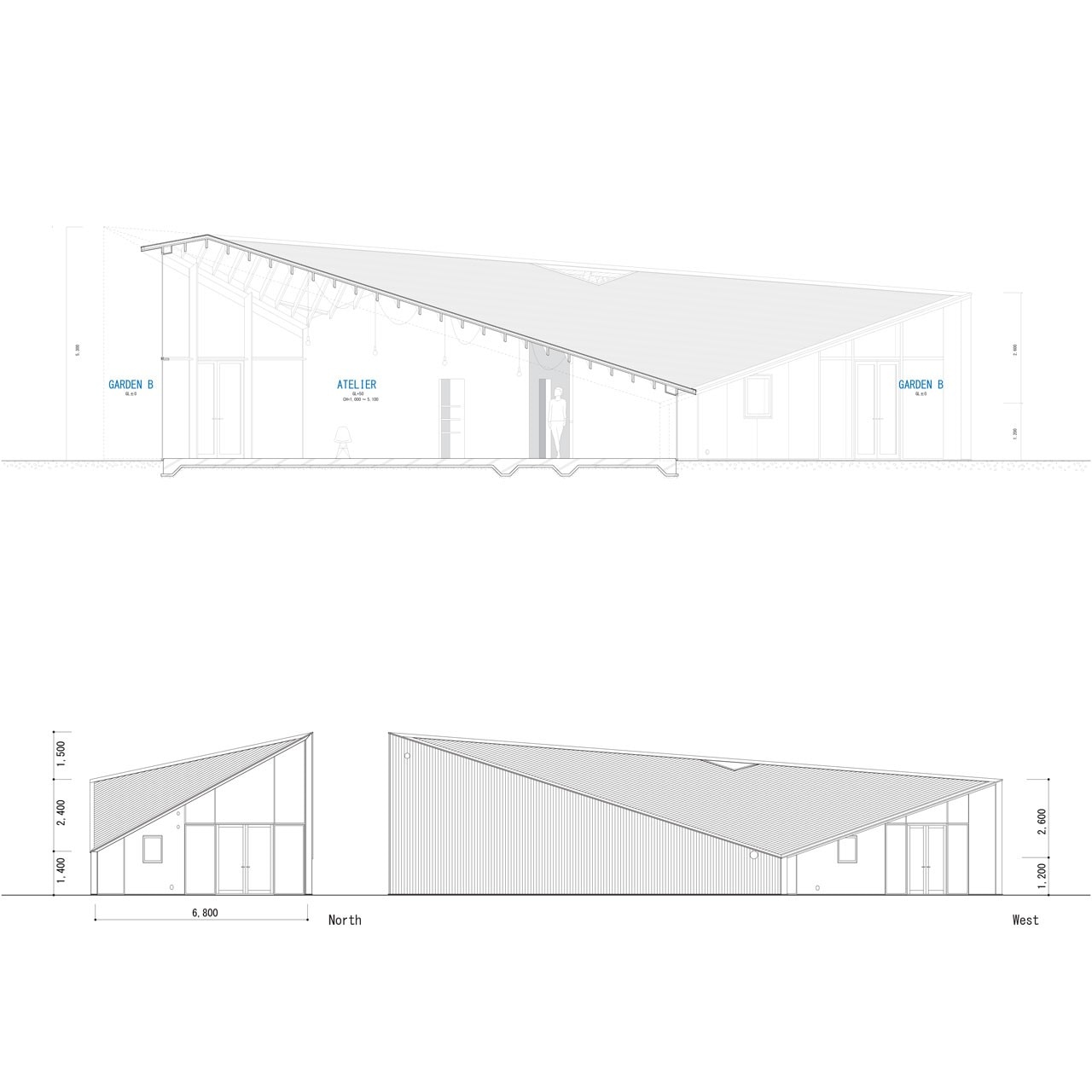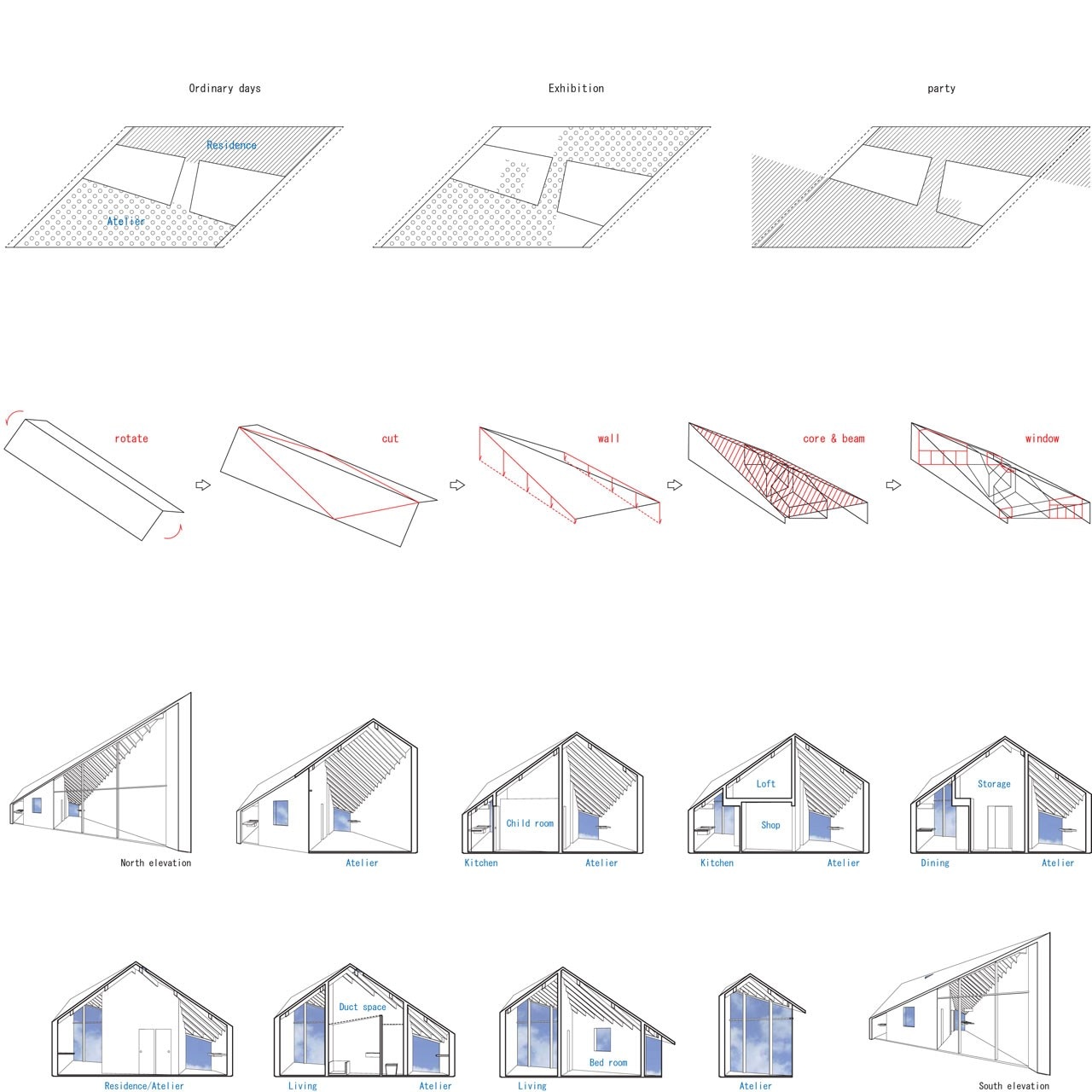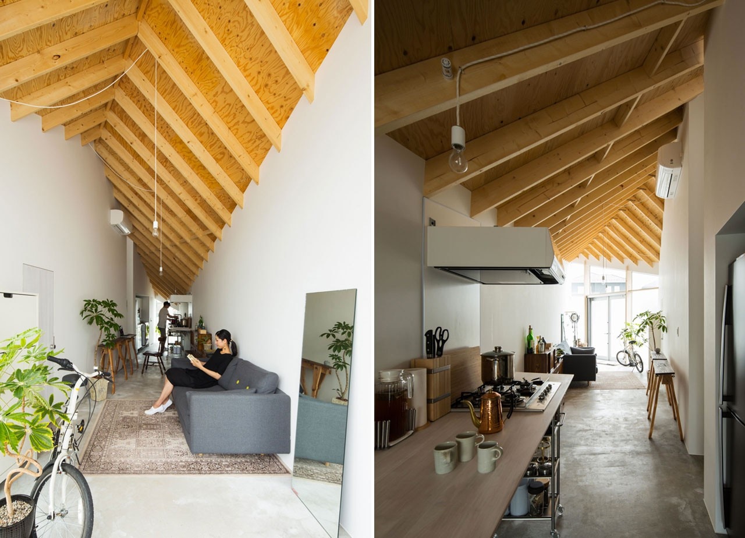
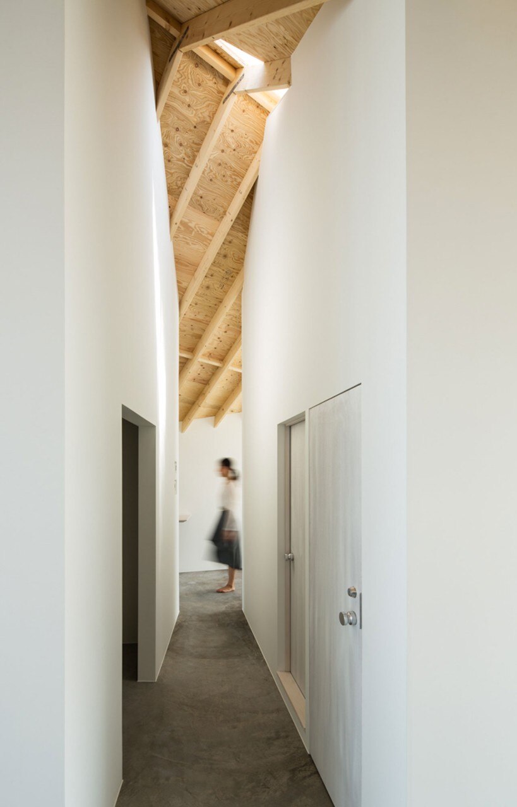
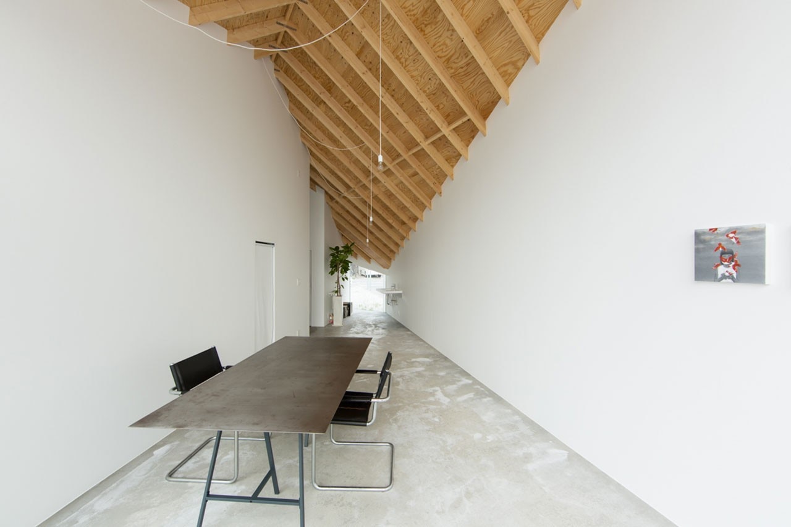
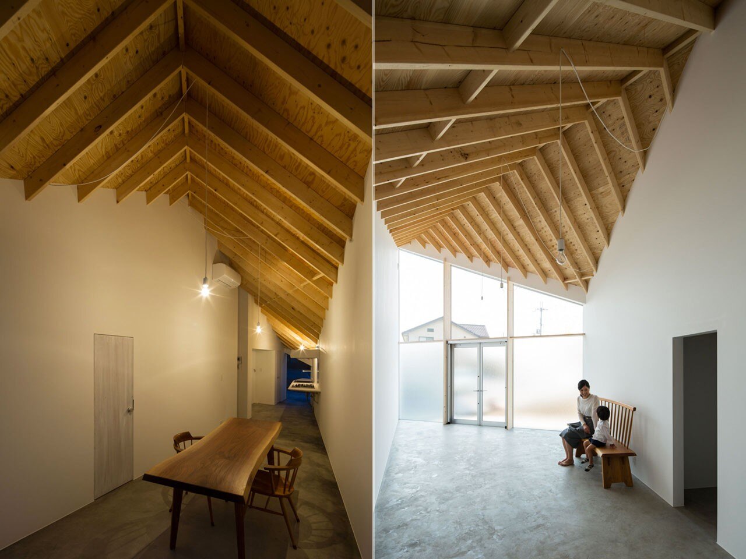
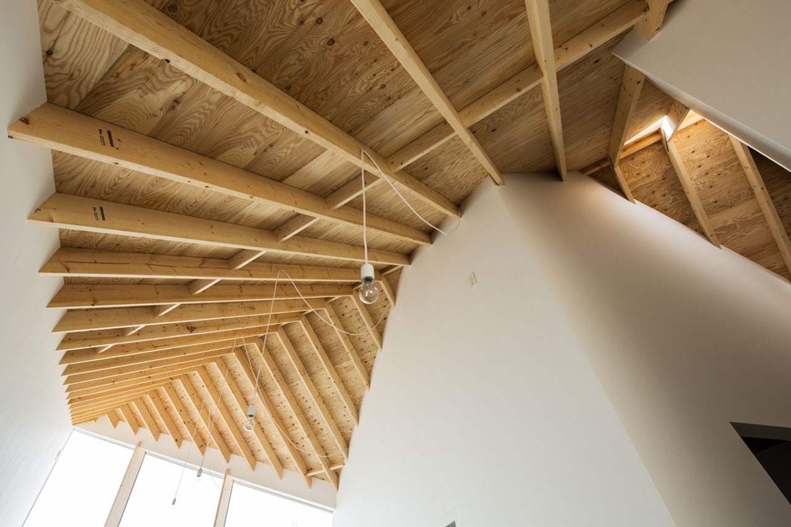
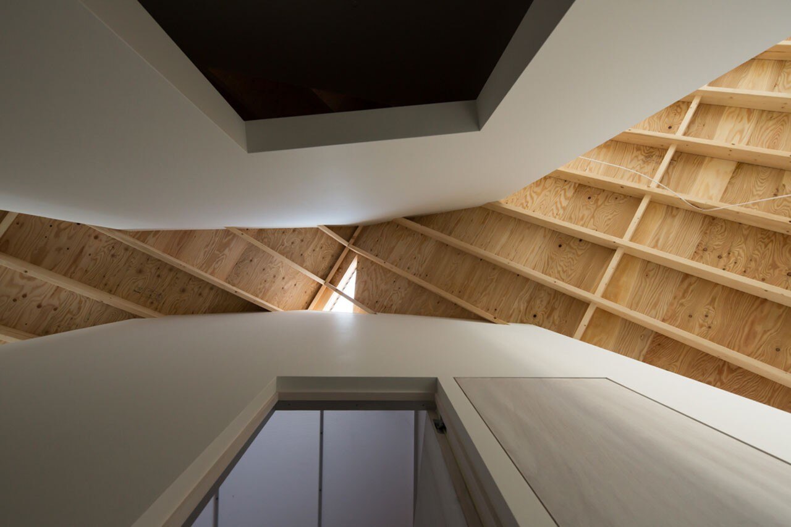
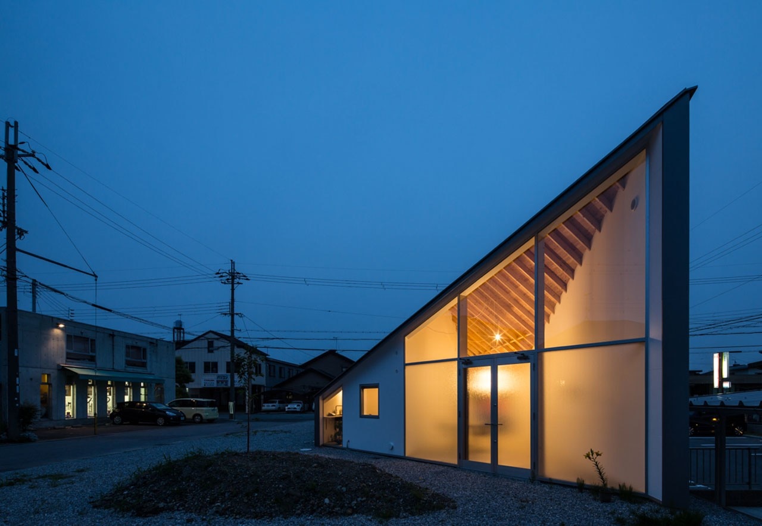
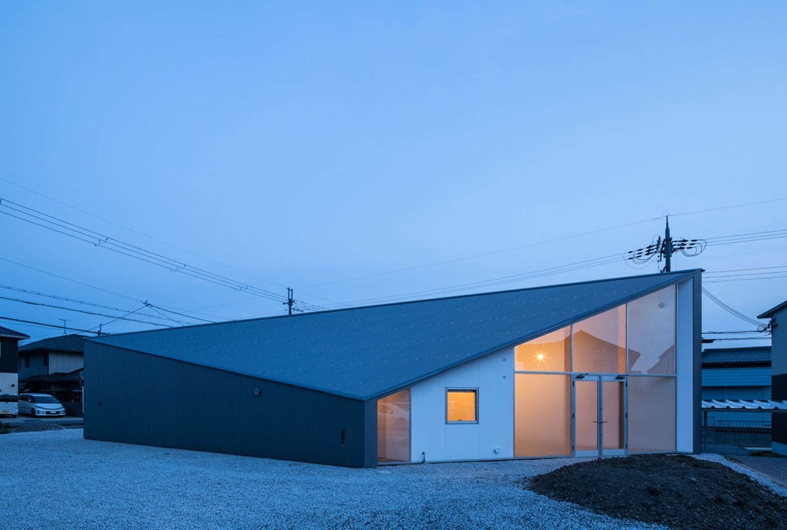
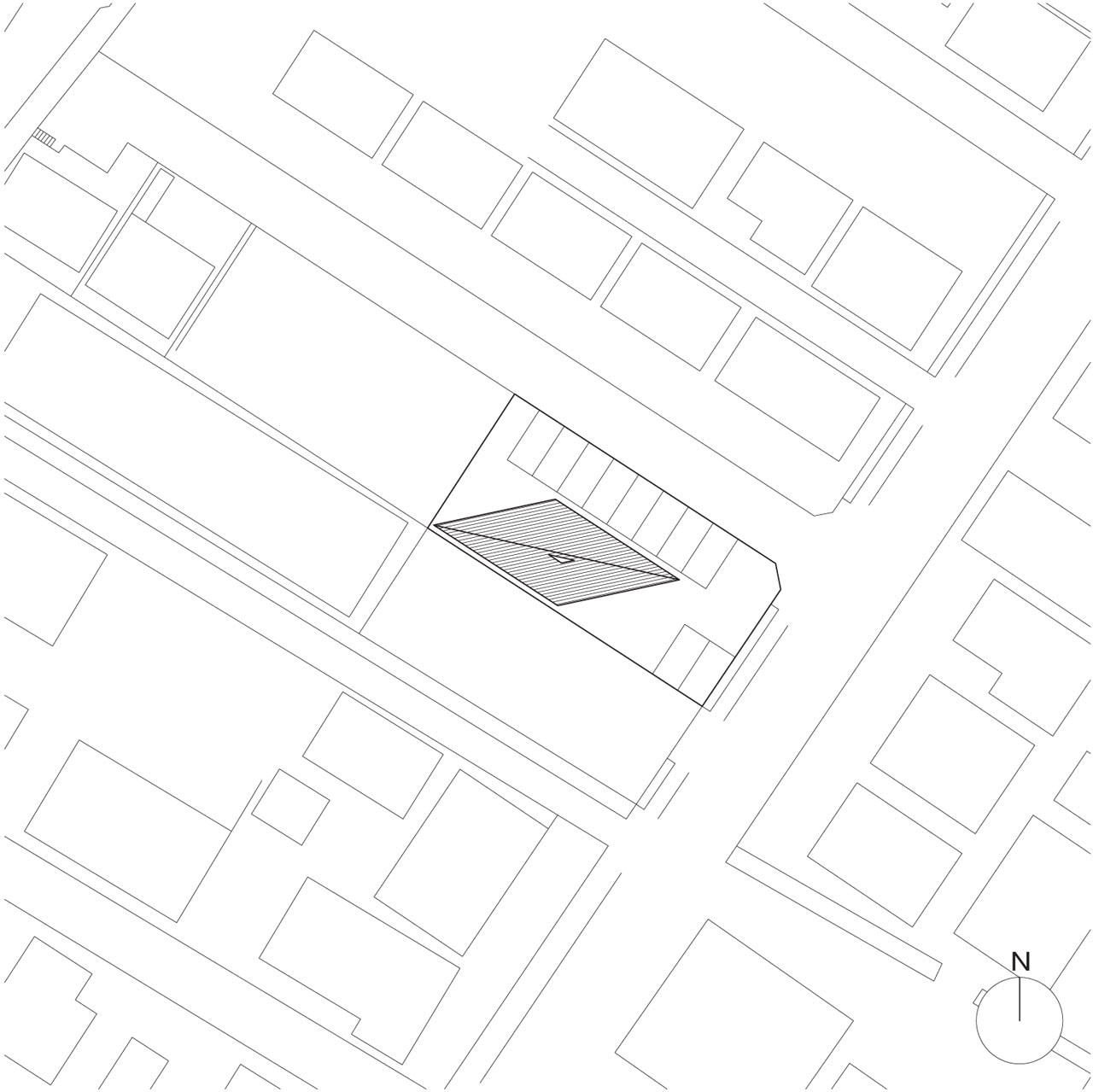
Rather than an issue, the decline of suburban areas in Japan should be seen as the contemporary challenge for architects in the country as much as the stage for new design opportunities. Looking back in time, each region in Japan had the strength to keep a vivid local culture and economy since Edo Period. As this figure has transformed through time, projects as Skyhole invites us to further reconsider the smallest scale, where clues to revitalize lifestyle in Japanese suburbia might be embedded.
Skyhole
Hikone, Shiga Prefecture, Japan
Design and site supervision: Alphaville Architects
Programme: atelier and residence
Design team: Tomohisa Koike
Consultants: Takashi Manda (structures); Pivot (frame and furniture)
Client: Ryo Takahashi, artist
Site area: 367,97 sqm
Total floor area: 77,35 sqm
Structural system: wood frames 2 x 4, 2 x 6 m
Materials: corrugated galvanized sheet, aluminium windows, concrete, wood, plaster board
Realisation phase: 2012-2014


