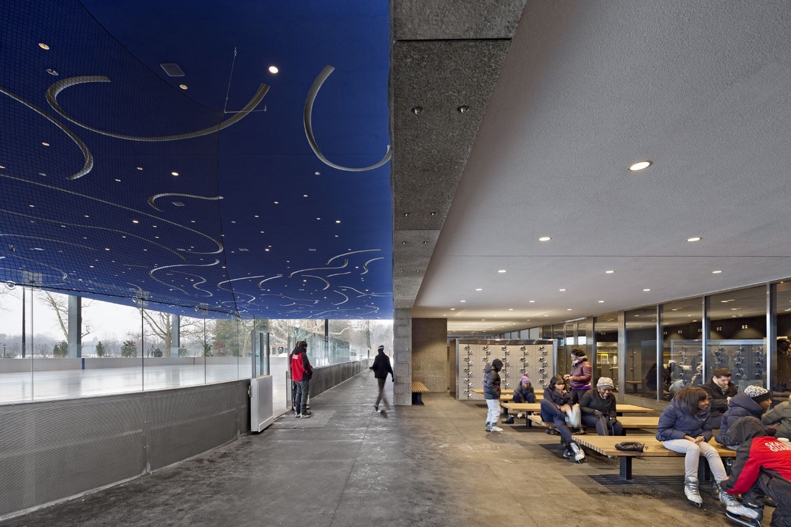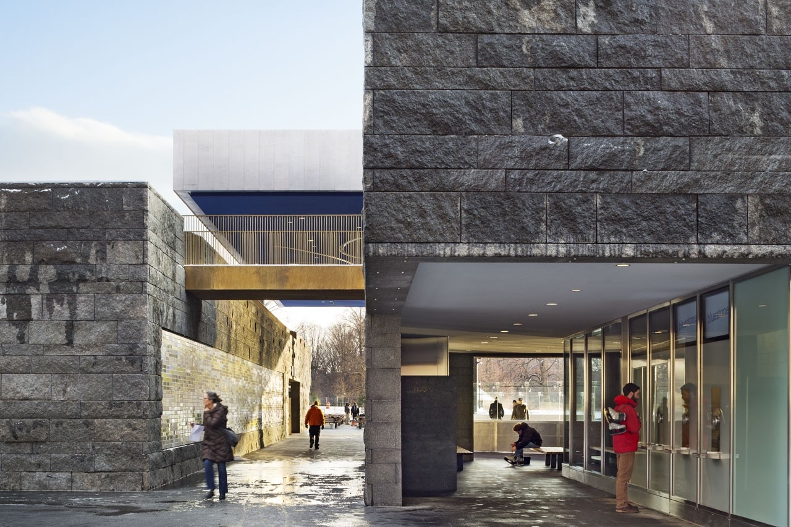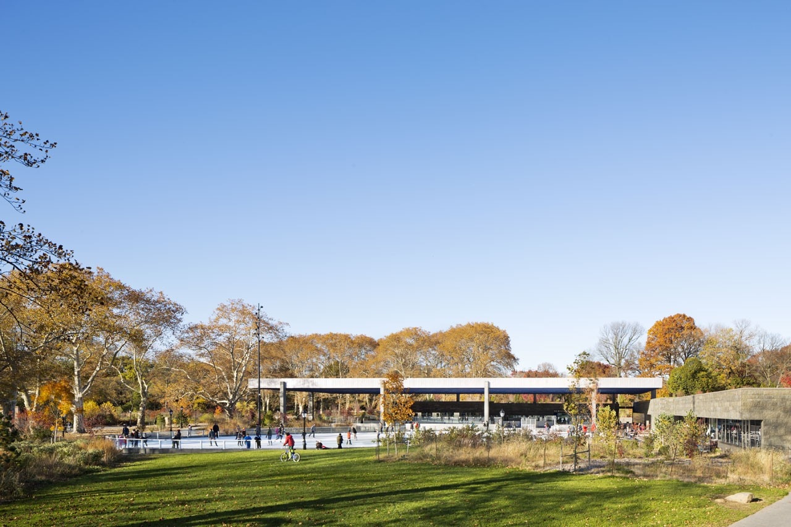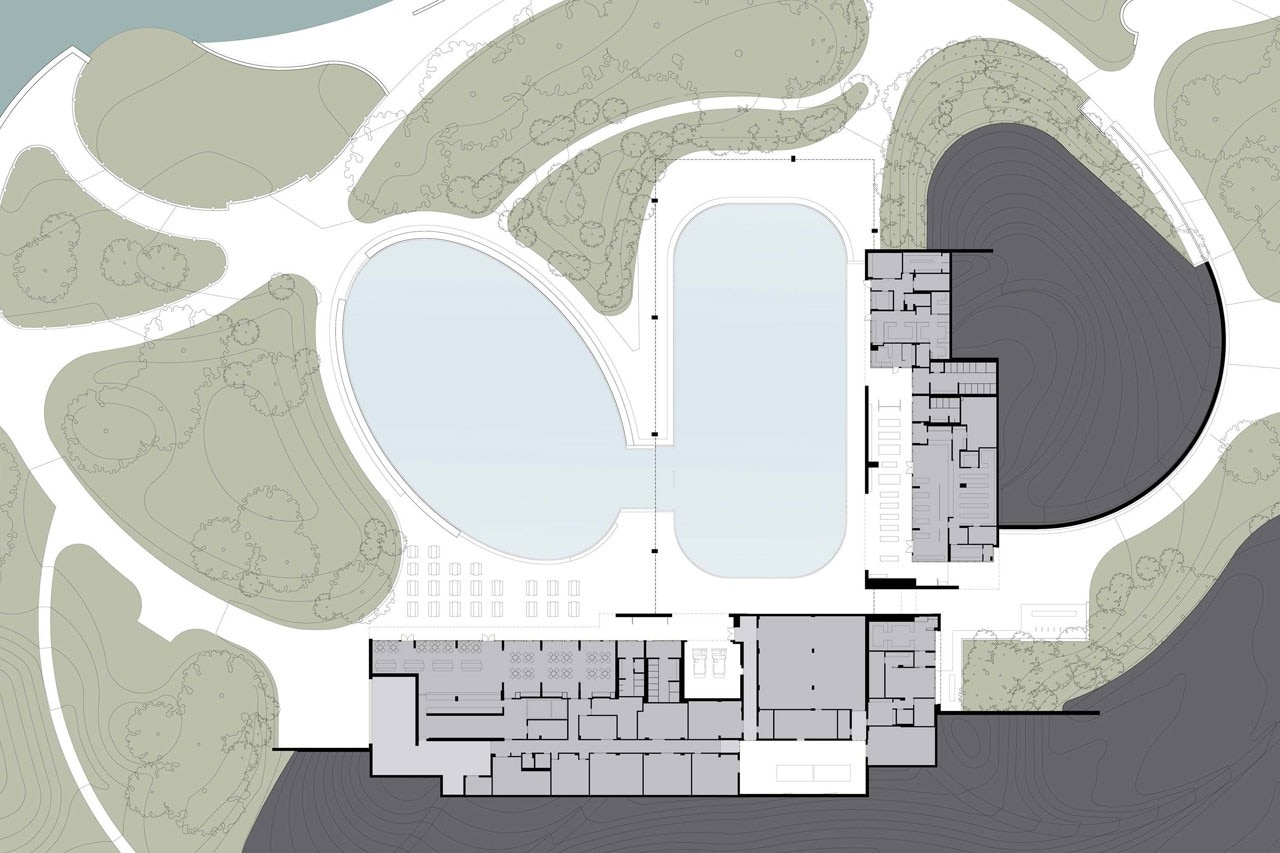
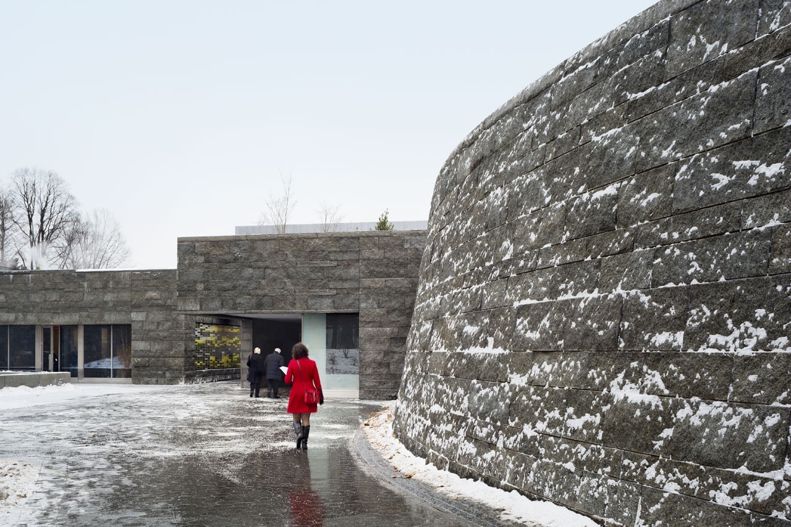
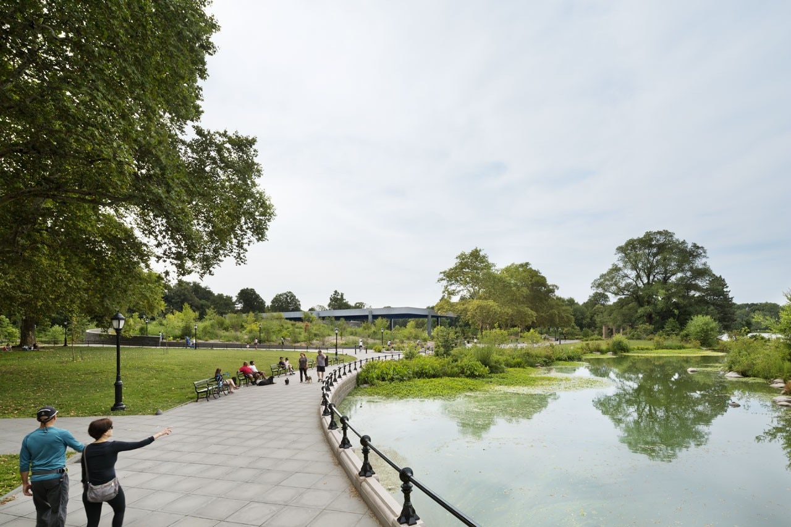
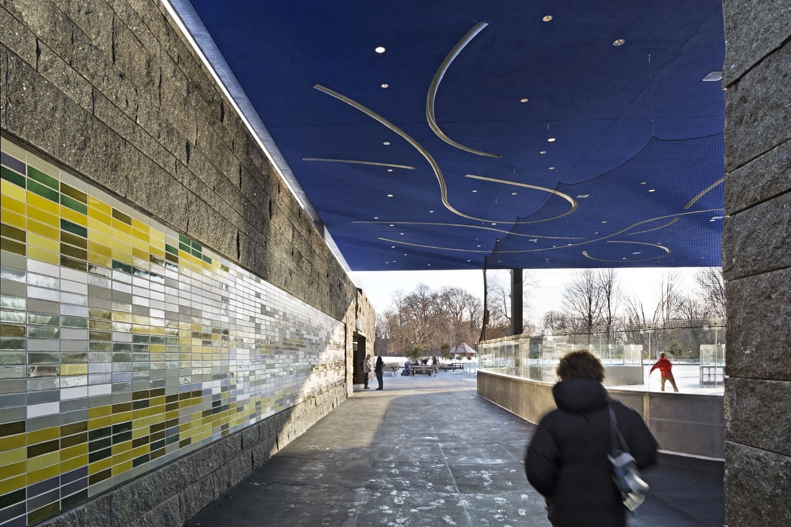
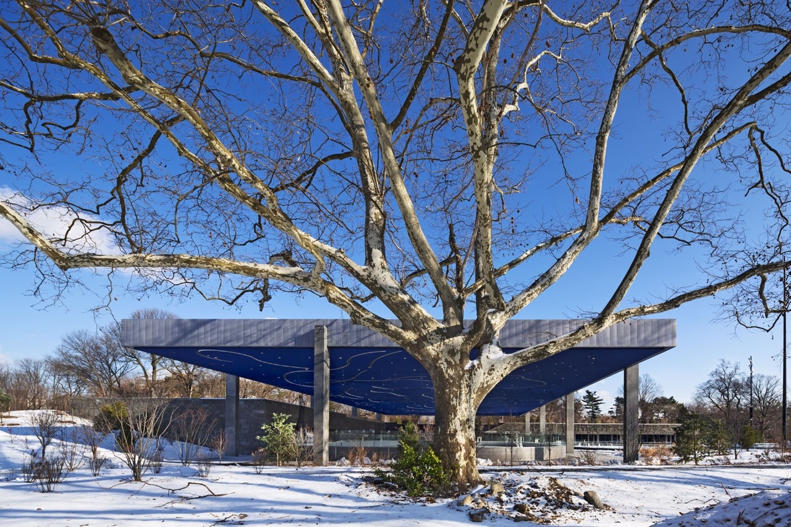
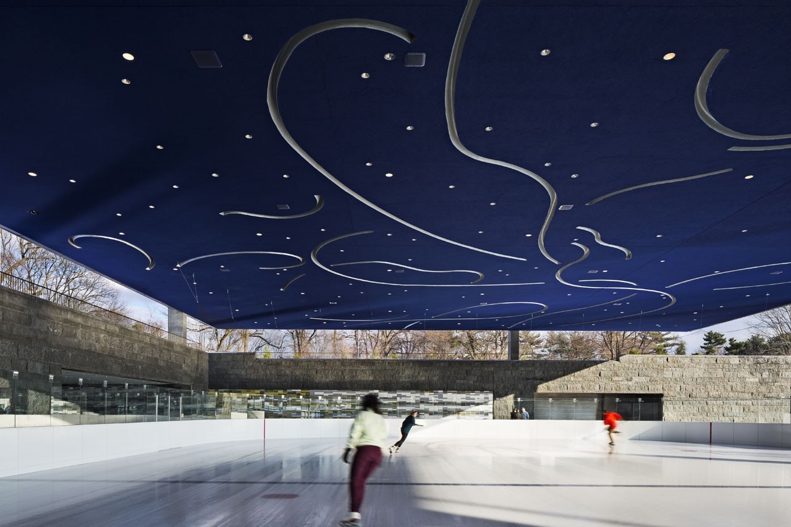
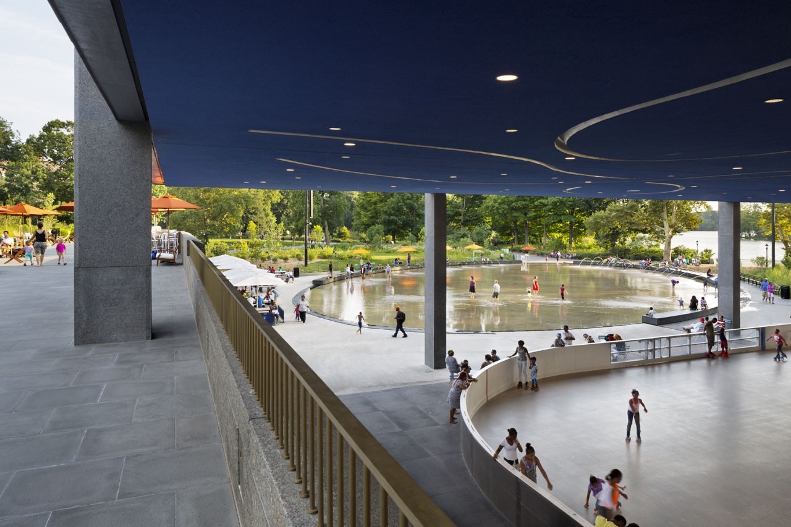
LeFrak Center at Lakeside Prospect Park, Brooklyn, New York
Architect: Tod Williams Billie Tsien Architects
Design team: Tod Williams, Billie Tsien, Andy Kim (Project manager), Elisa Testa, Erin Putalik,
Nate Petty, Shengning Zhang
Construction Manager: Sciame Construction
Civil engineering: Stantec
Rink refrigeration: Van Boerum & Frank Associates
Structural engineering: Robert Silman Associates
Mechanical, electrical and plumbing engineering: ICOR Associates
Acoustics, audiovisual: Acoustic Dimensions
Geotechnical engineering: Richard Kessler
Graphic design: Poulin + Morris
Green roof: Roofmeadow
Landscape design: Prospect Park Alliance Dept of Design and Construction
Lighting engineering: Renfro Design Group
Security: Ducibella Venter & Santore
Client: Prospect Park Alliance
Lakeside Project Surface area: 10.5 ha
Floor area: 7,000 smq
Total floor area: 3,150 smq
Design phase: 2006–2011
Construction phase: 02.2011–12.20





