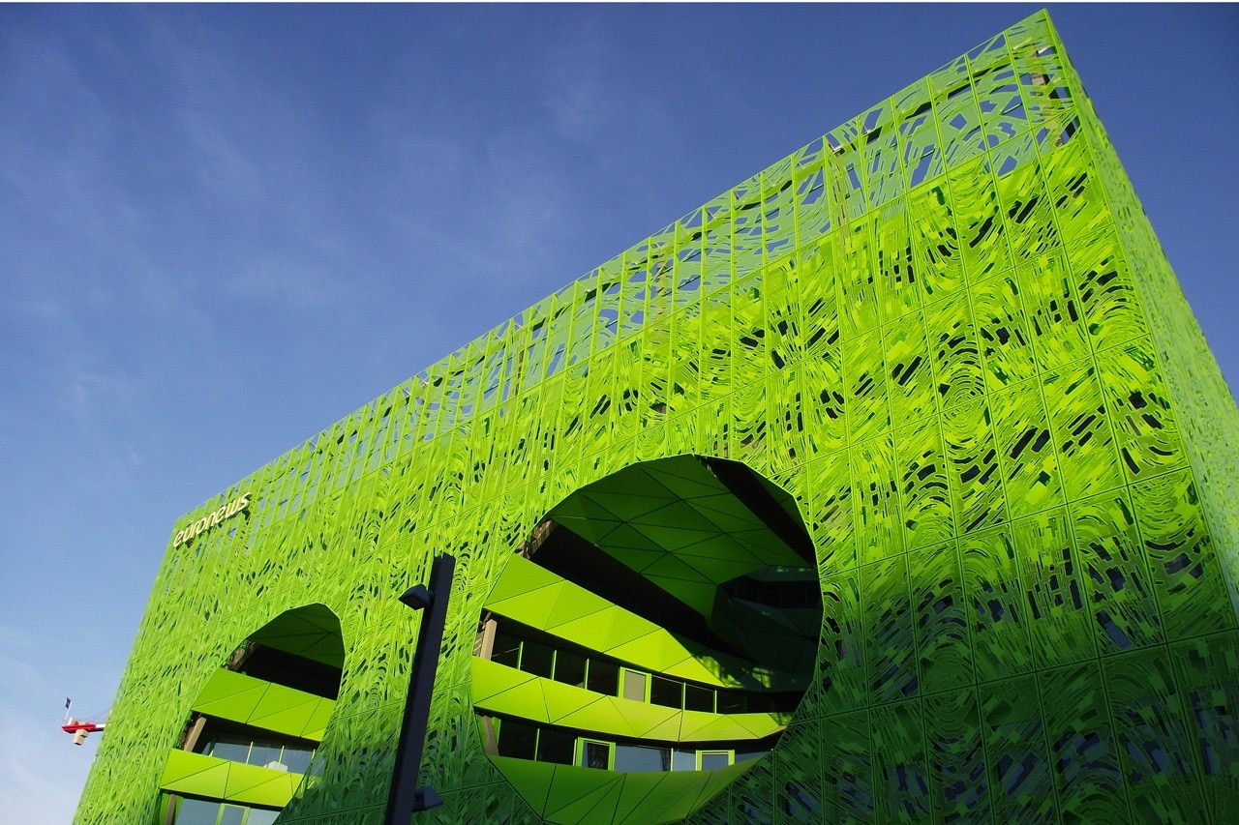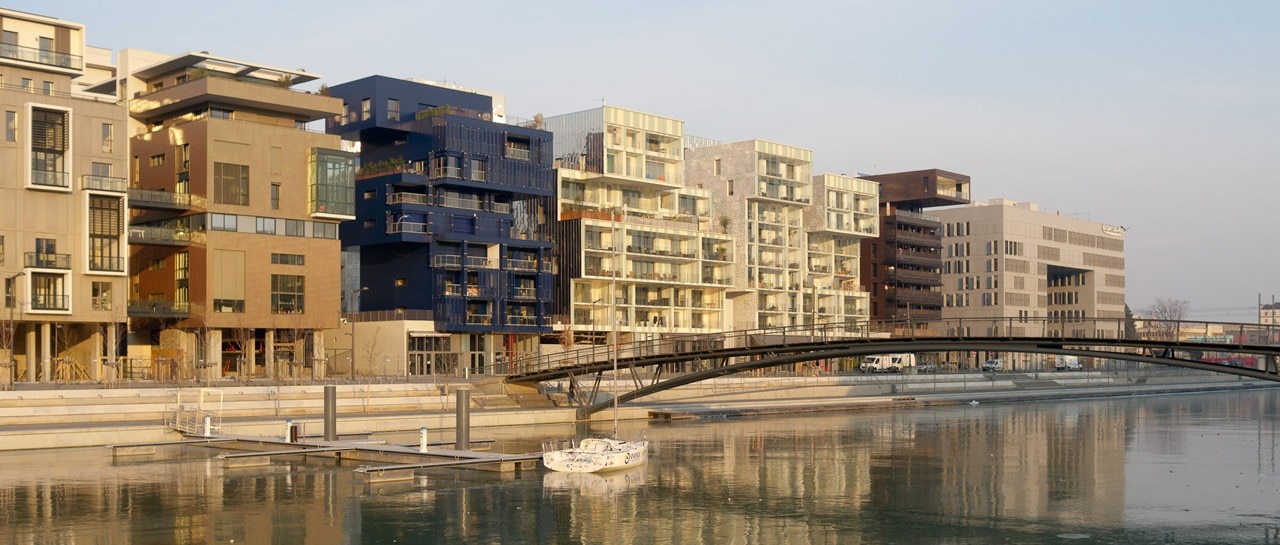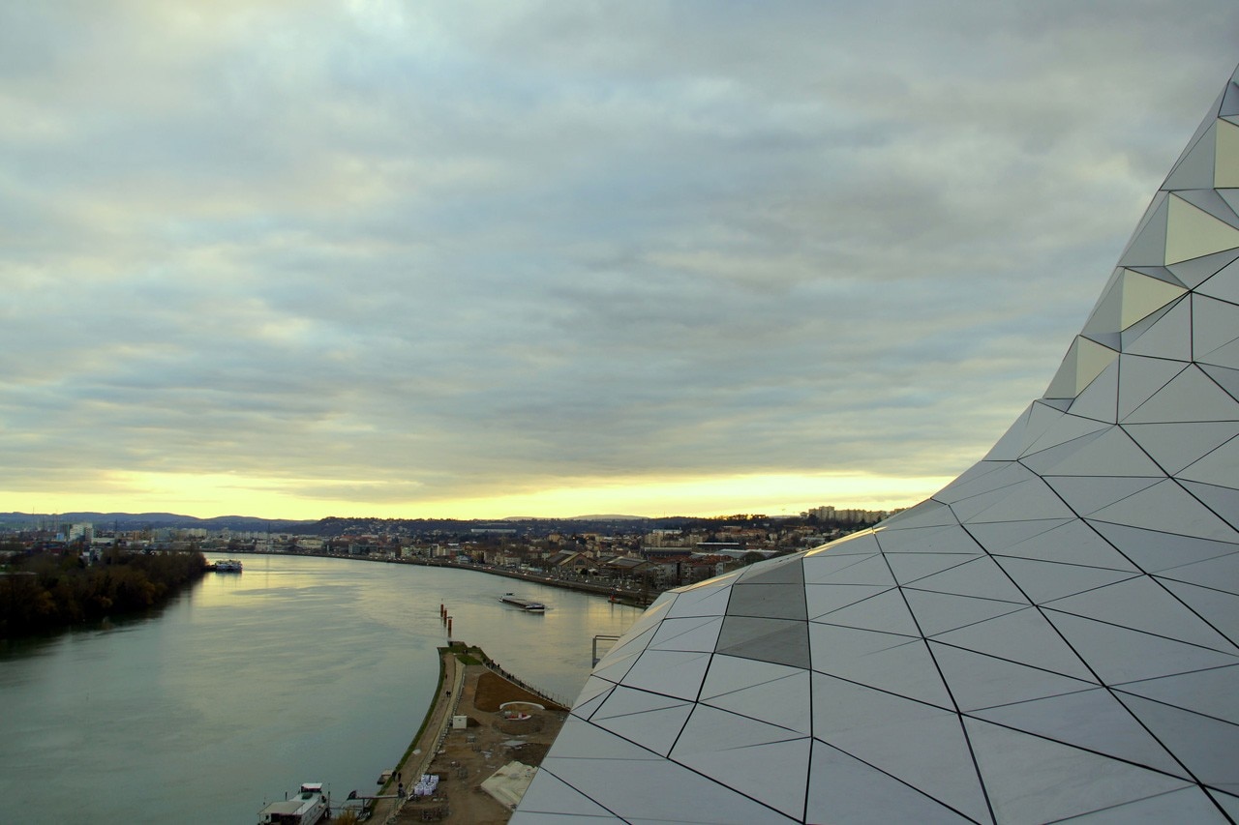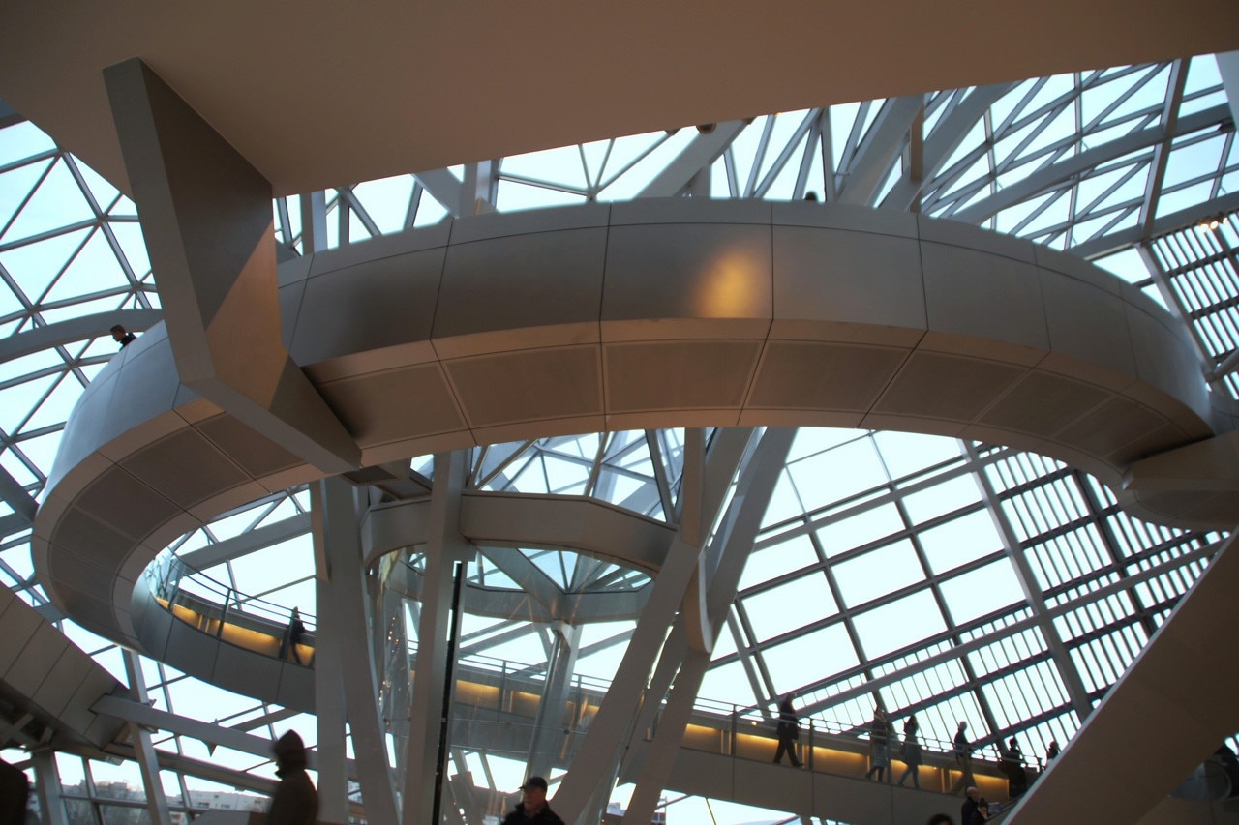
This sense of State, this political and administrative capacity to pinpoint an objective and pursue it over a long but fast-moving timeframe, is truly surprising, even more so than the remarkable geometric convolutions of the new museum that appears as we stroll along the confluence.
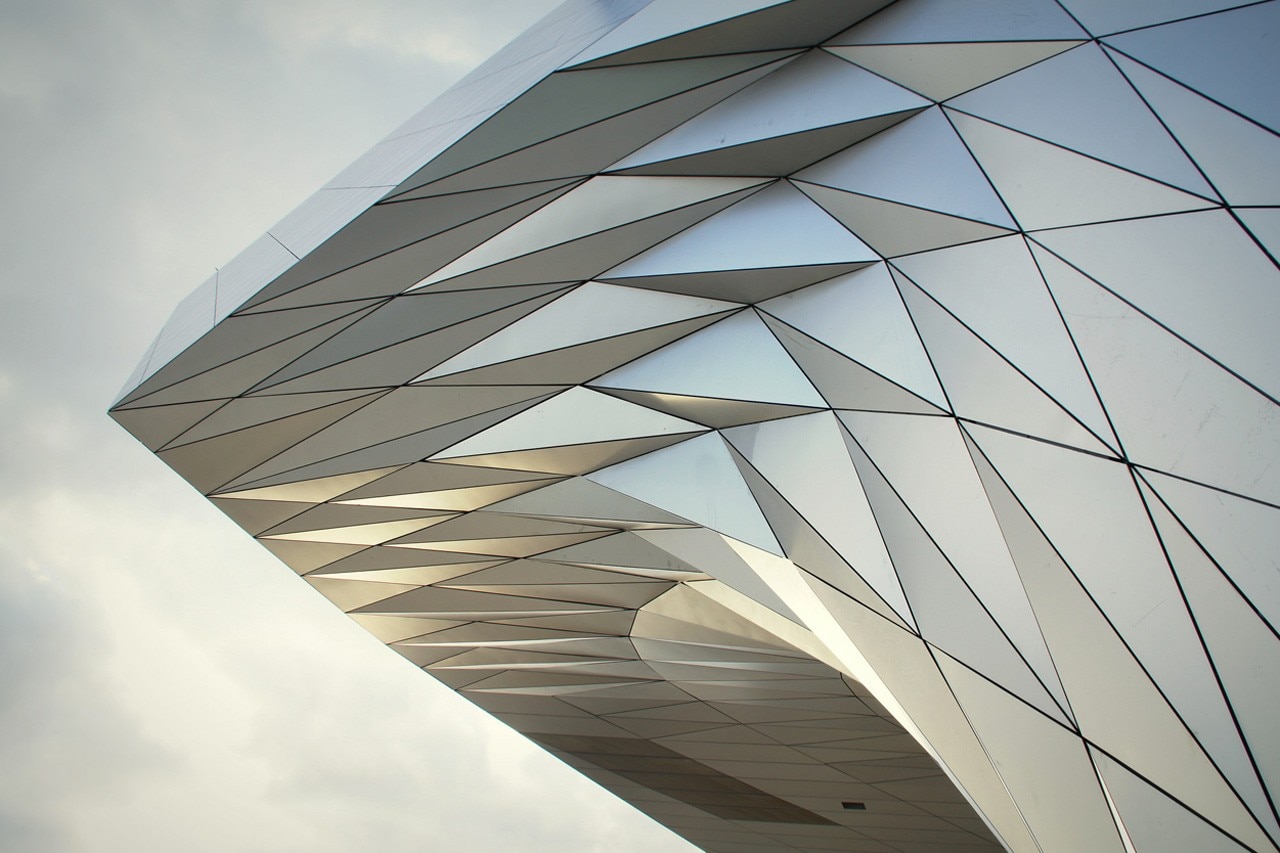
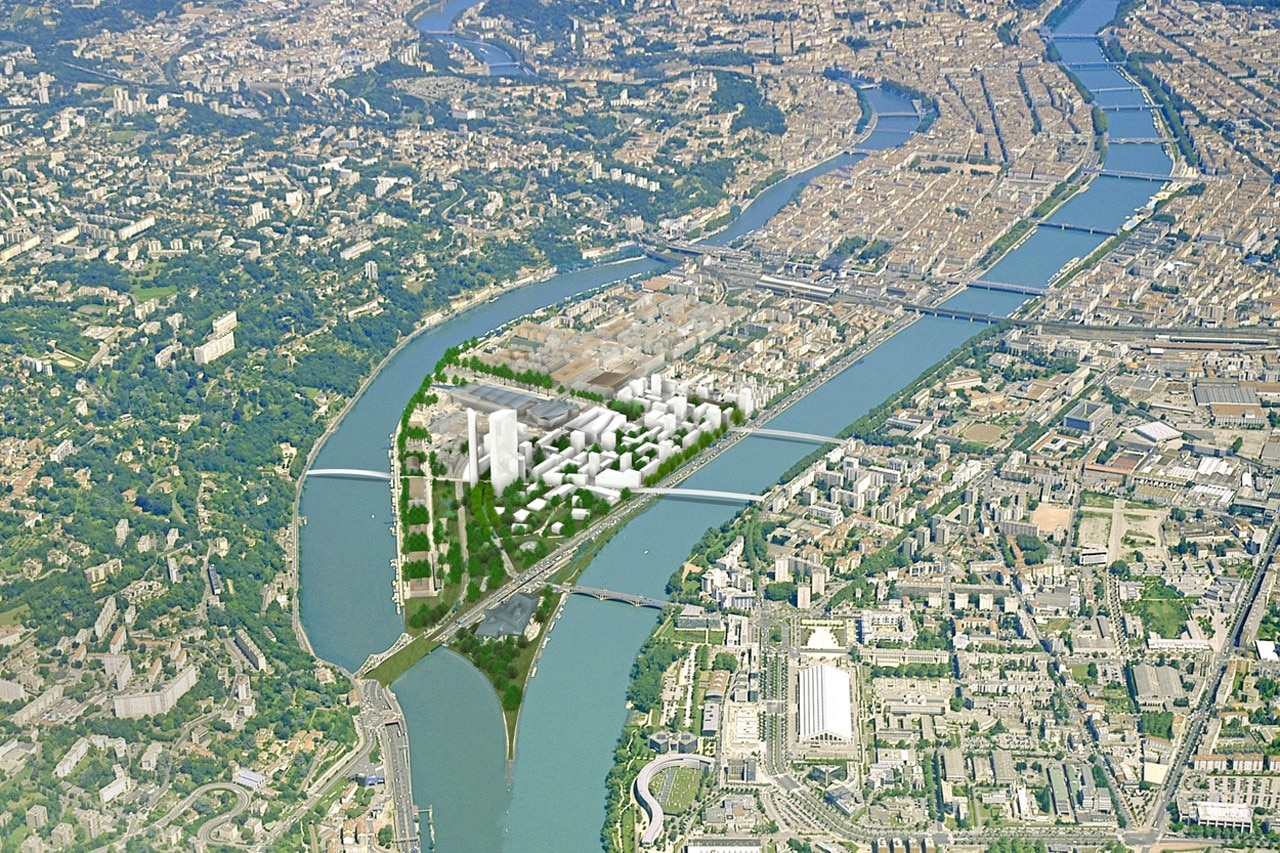
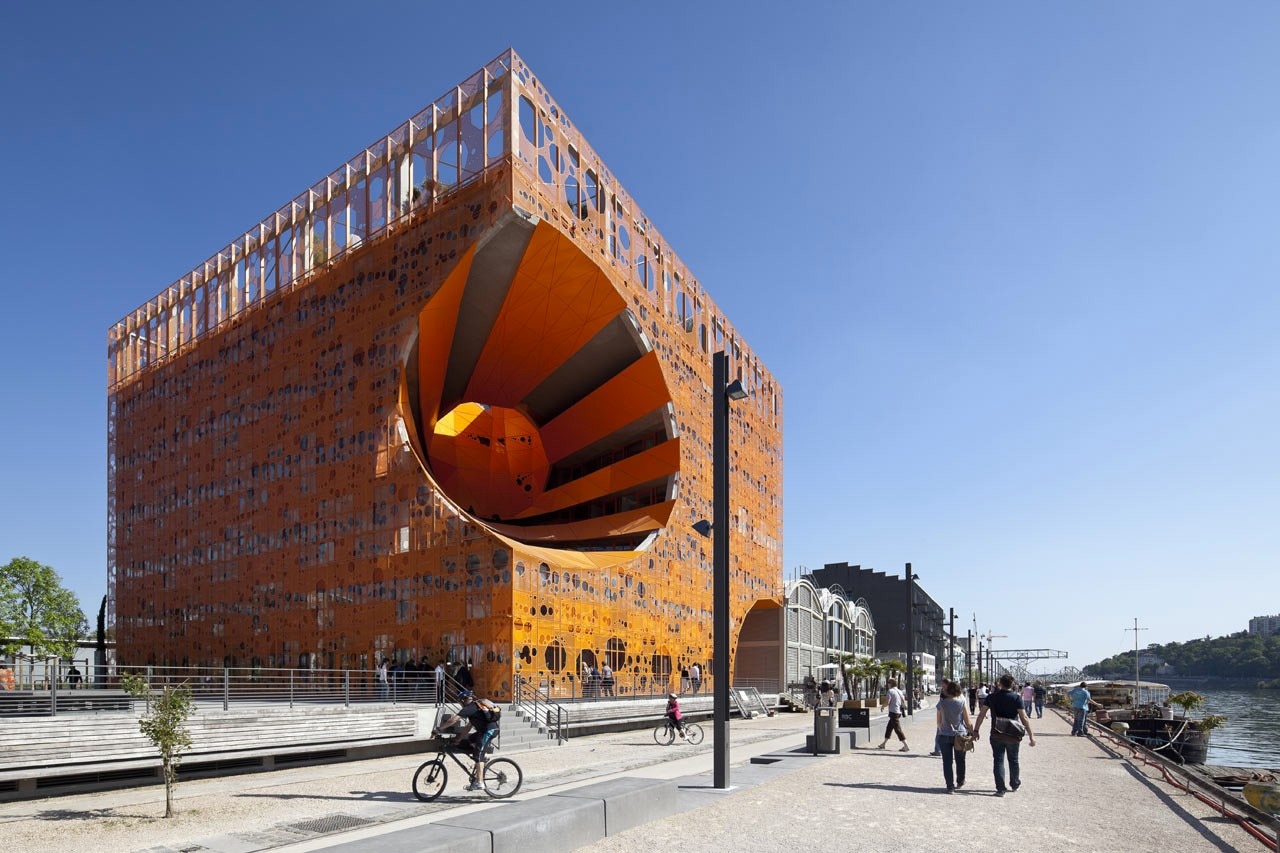
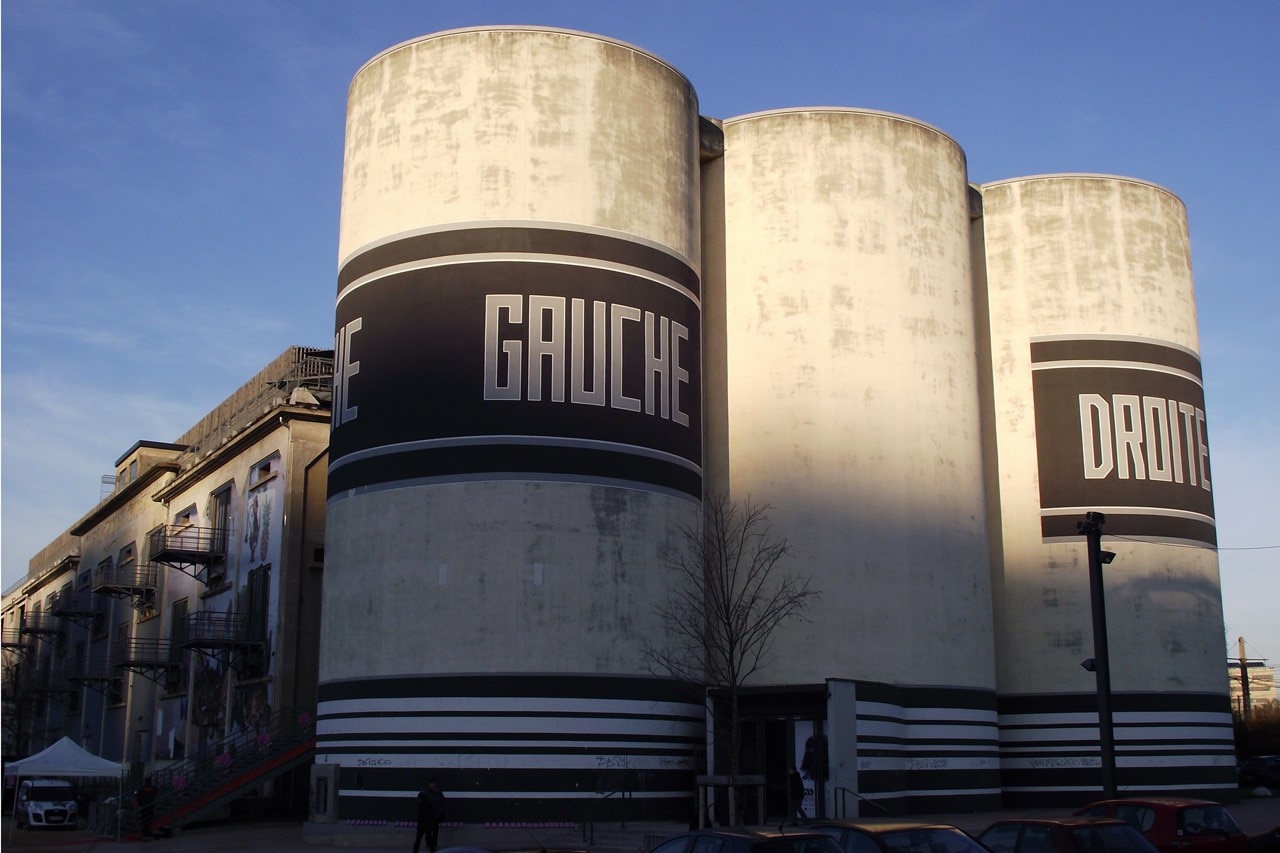
By contrast, the next masterplan, centred on the eastern section of the peninsula, divided the area into two zones, each retaining its historical identity: a dense and varied quarter for the former market area and a low-density green space for the tip of the peninsula. The project proposed retaining 30% of the old market constructions for the Market Quarter while also introducing a mix of different types and, most importantly, heights: from the three-storey market to the six floors of the 19th-century city and 16-storey tower blocks. Only low-rise buildings will be constructed at Le Champ, immersed in a rich system of vegetation, canals and water.
Overall, ZAC 1 and 2 will both create a new centre that is home to a complex residential project (a residential mix: luxury 44%, standard 33%, social housing 23%) plus offices, shopping malls and cultural, recreational and hospitality amenities.
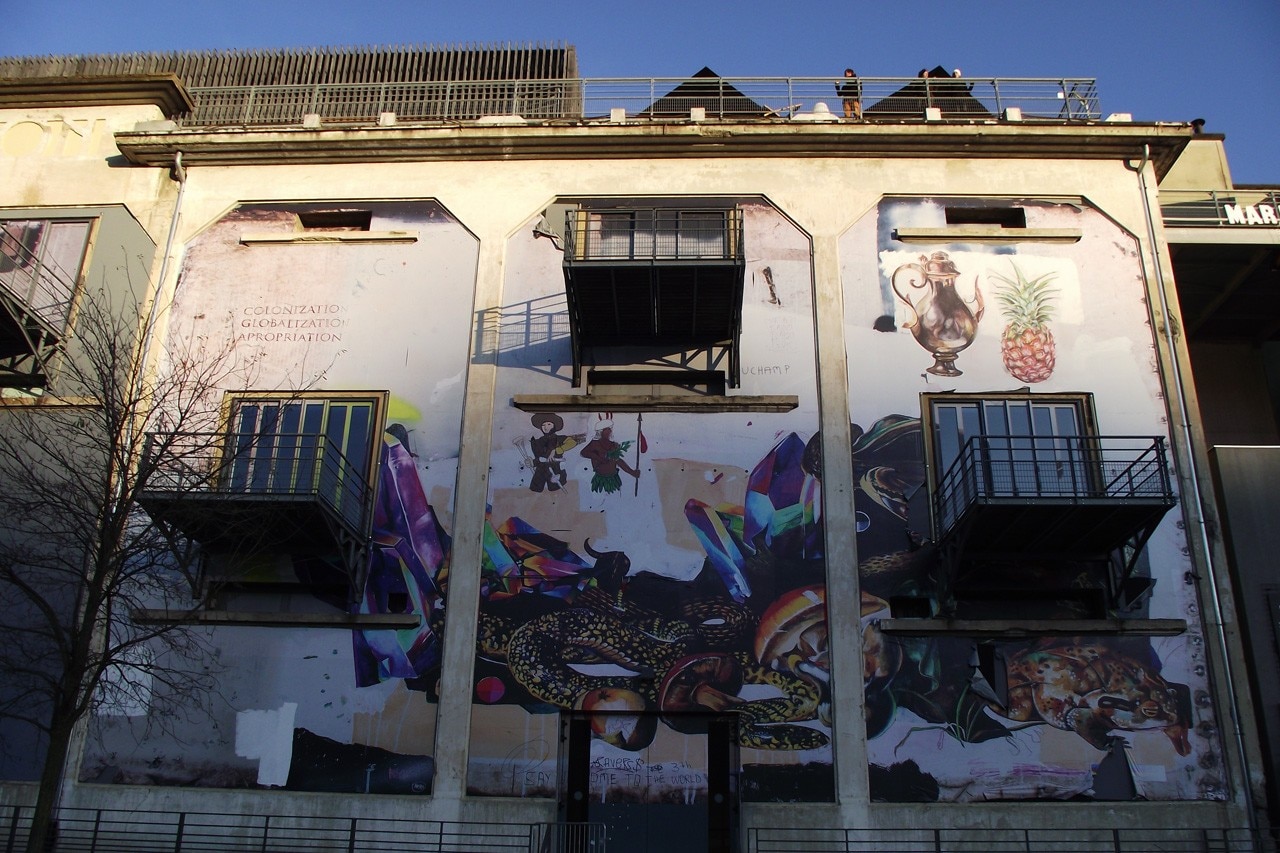
In 2000, 7,000 people lived in this area but, on its completion in 2020, there will be 4,000 new homes for a population of 16,000; 230,000 mq of services; 15,000 mq of shops, hotels and other services for citizens; and 35,000 mq of public services. The district ought to generate 25,000 jobs. Finally, the 3,000 new trees constitute another meaningful aspect of this project.
As of 2003, Lyon and the confluence have formed part of the European Community’s Concerted Action programme aimed at highlighting efficient forms of energy use on an urban scale. The focus has progressively shifted from energy to all areas of environmental sustainability and, in 2009, the metropolitan authority forged a partnership with WWF to develop France’s first district with a reduced eco-footprint.
