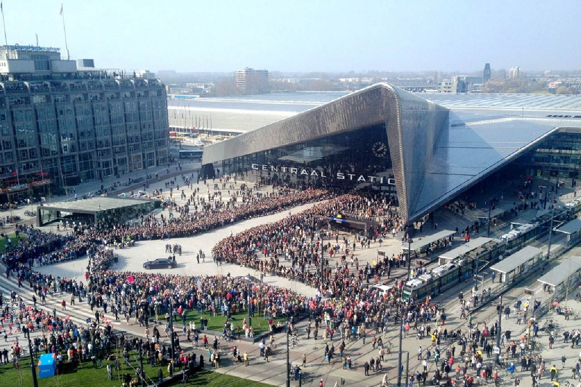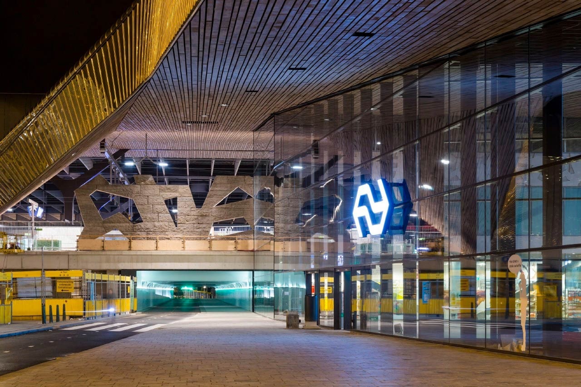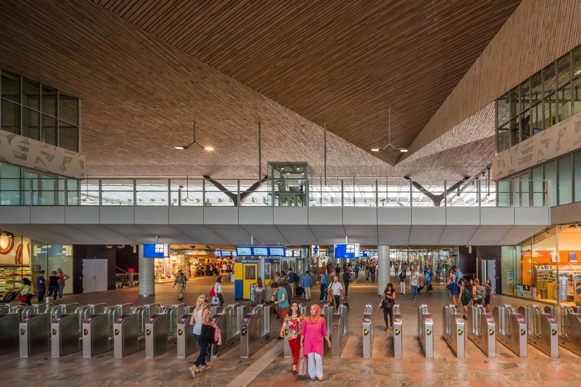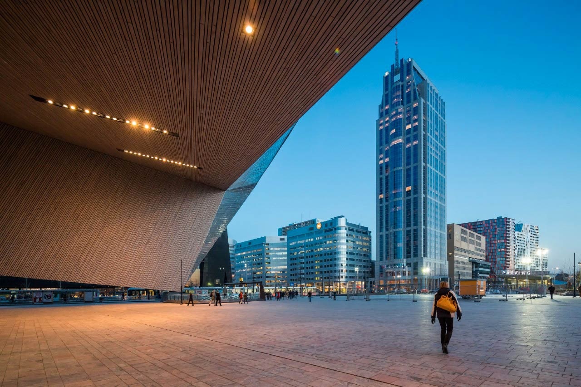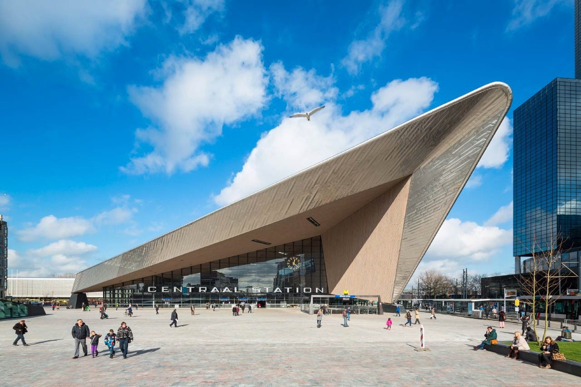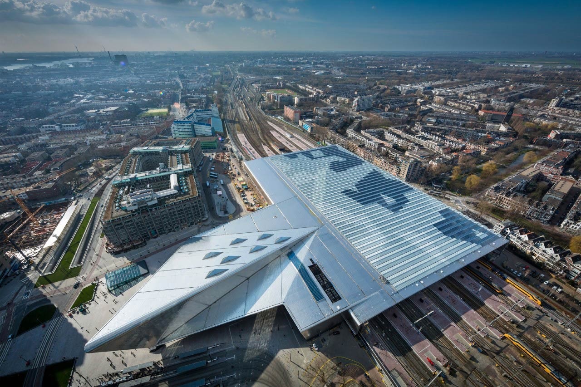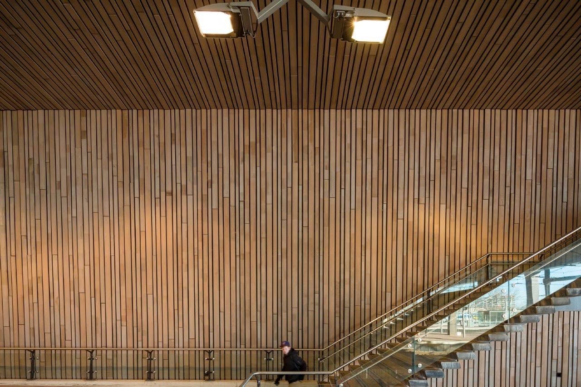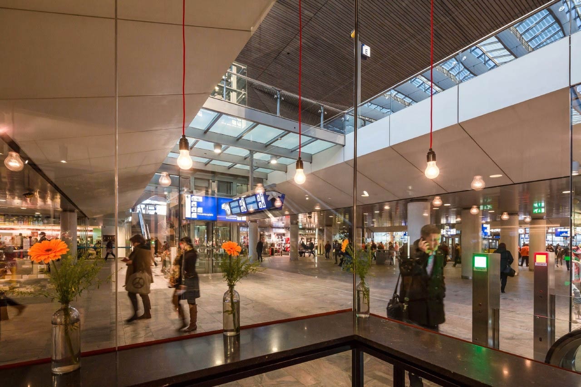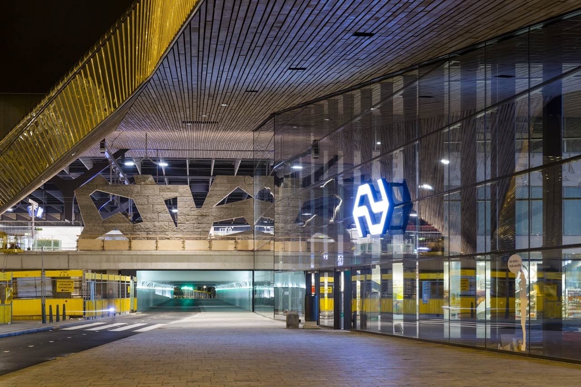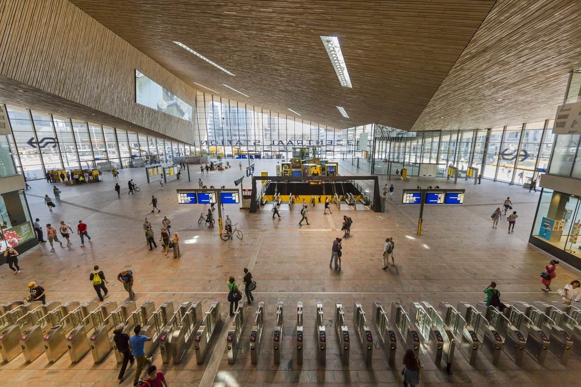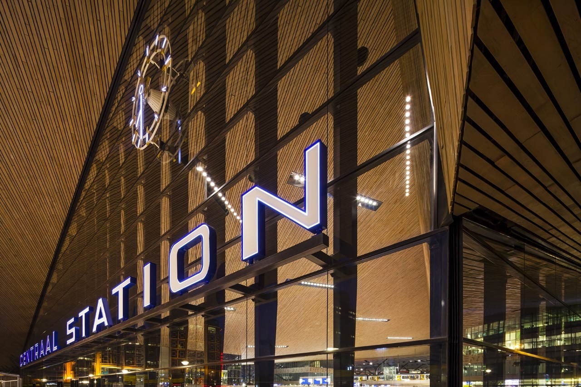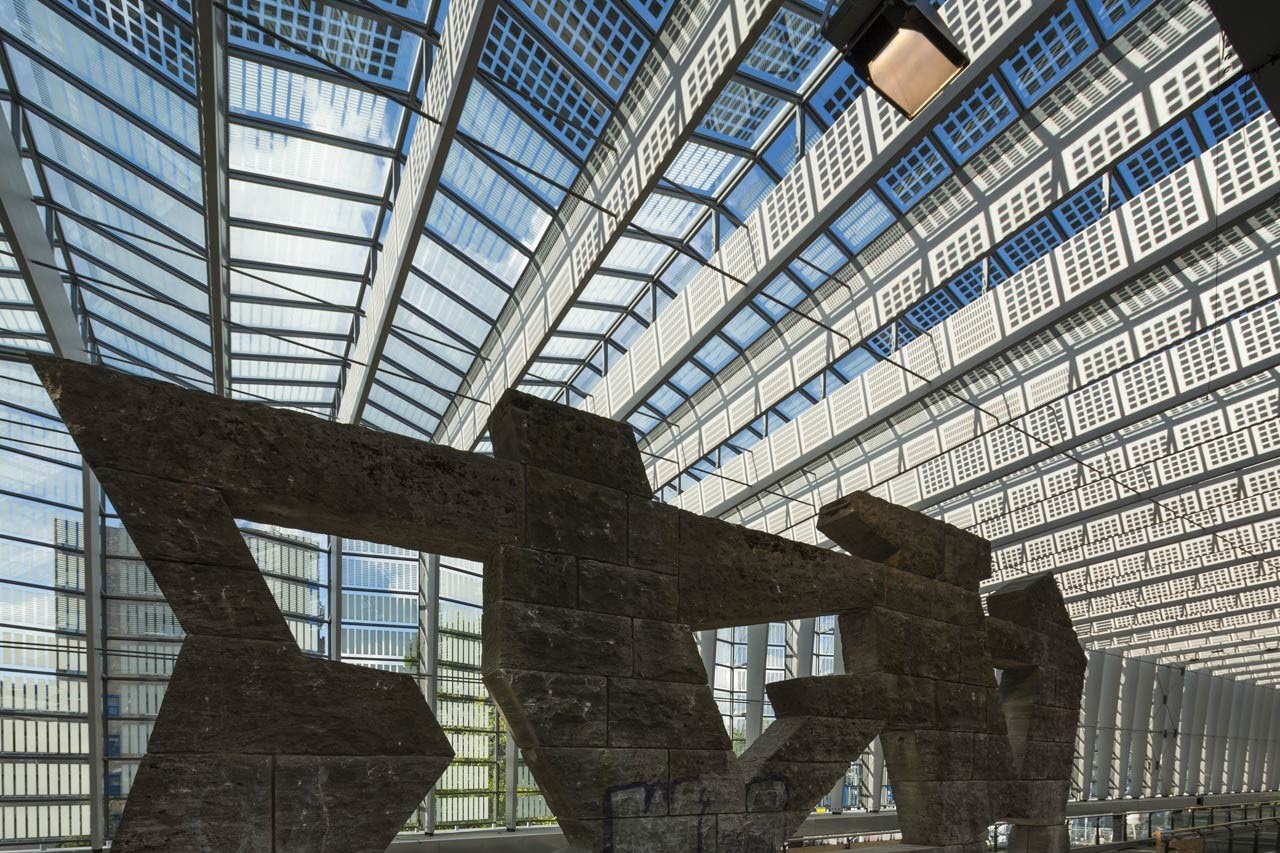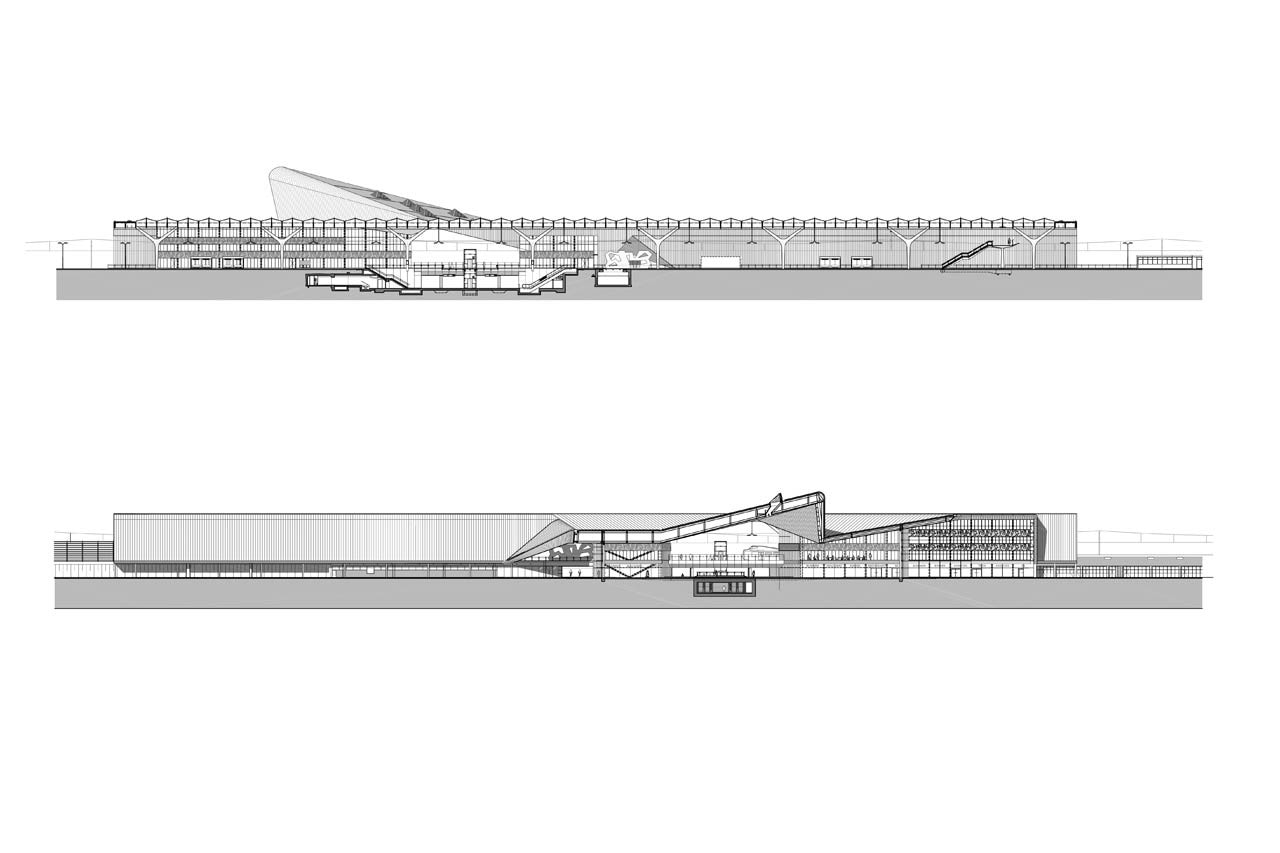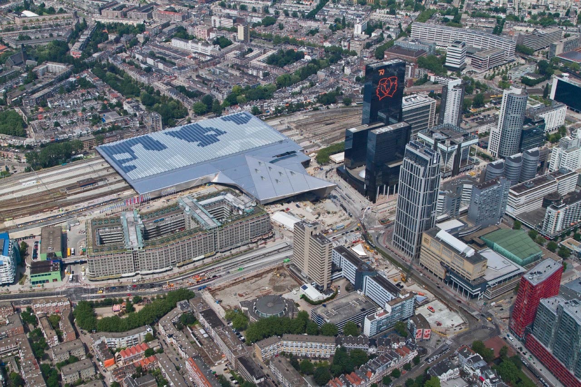
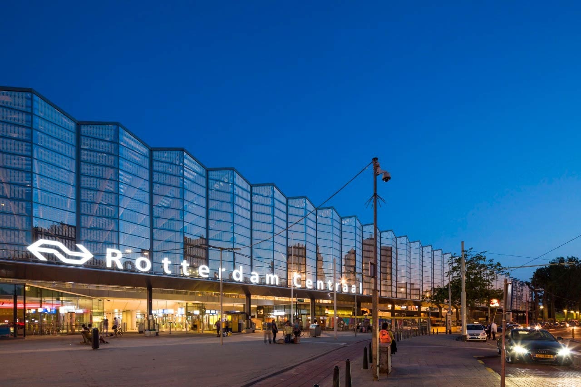
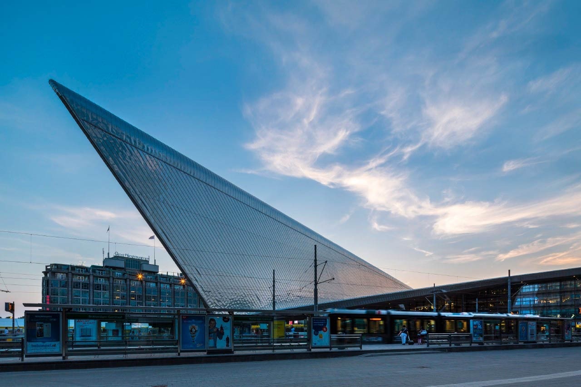
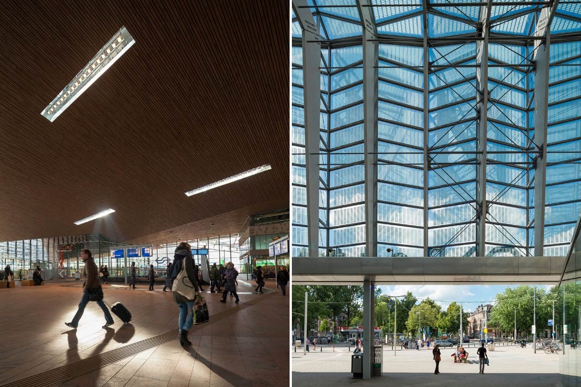
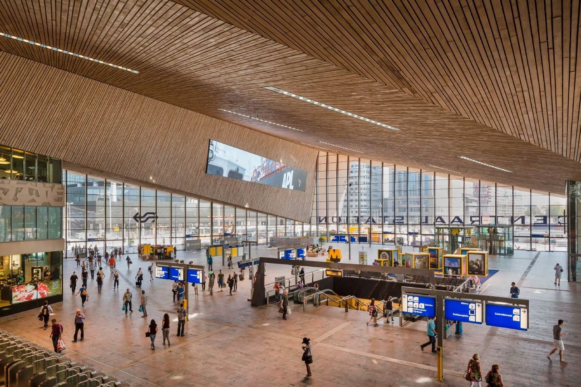
 View gallery
View gallery
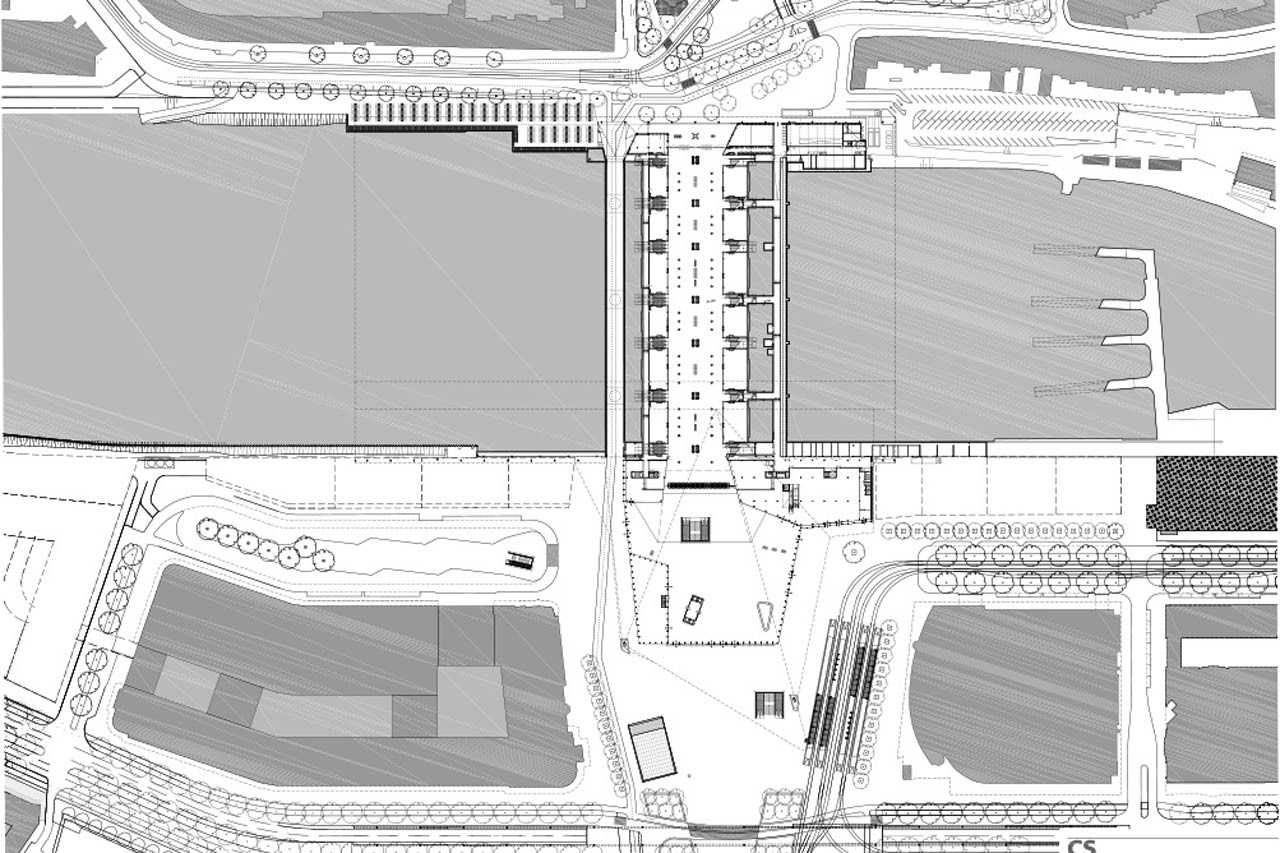
E:\01 - Projekten\S - Urban design\S201 - S300\S266 - Rotterdam CS\116 - BE\7 - For PUB\technische tekeningen\CAD\CS-DO-OVT-PG0
Team CS, Rotterdam Centraal Station. Siteplan
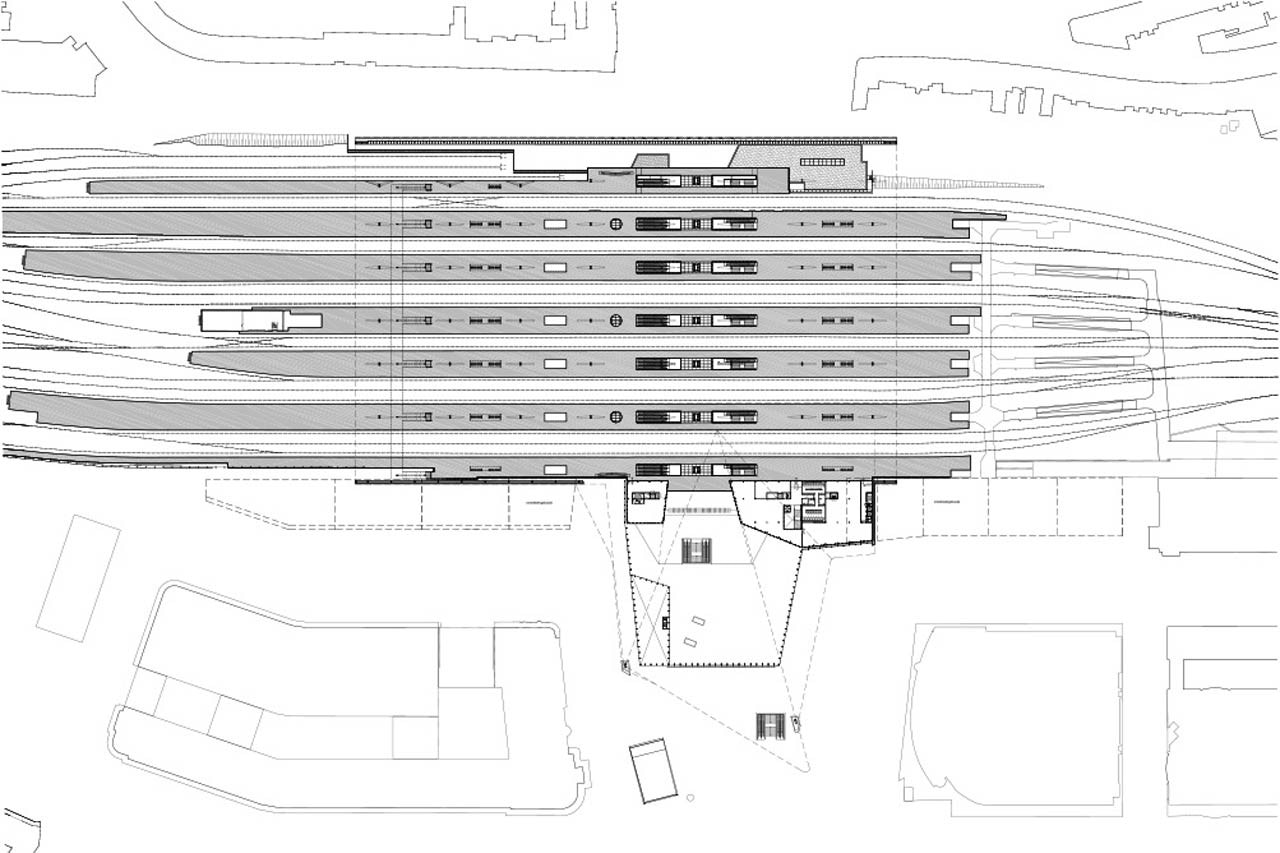
E:\01 - Projekten\S - Urban design\S201 - S300\S266 - Rotterdam CS\116 - BE\7 - For PUB\technische tekeningen\CAD\CS-DO-OVT-PG0
Team CS, Rotterdam Centraal Station. Ground floor plan
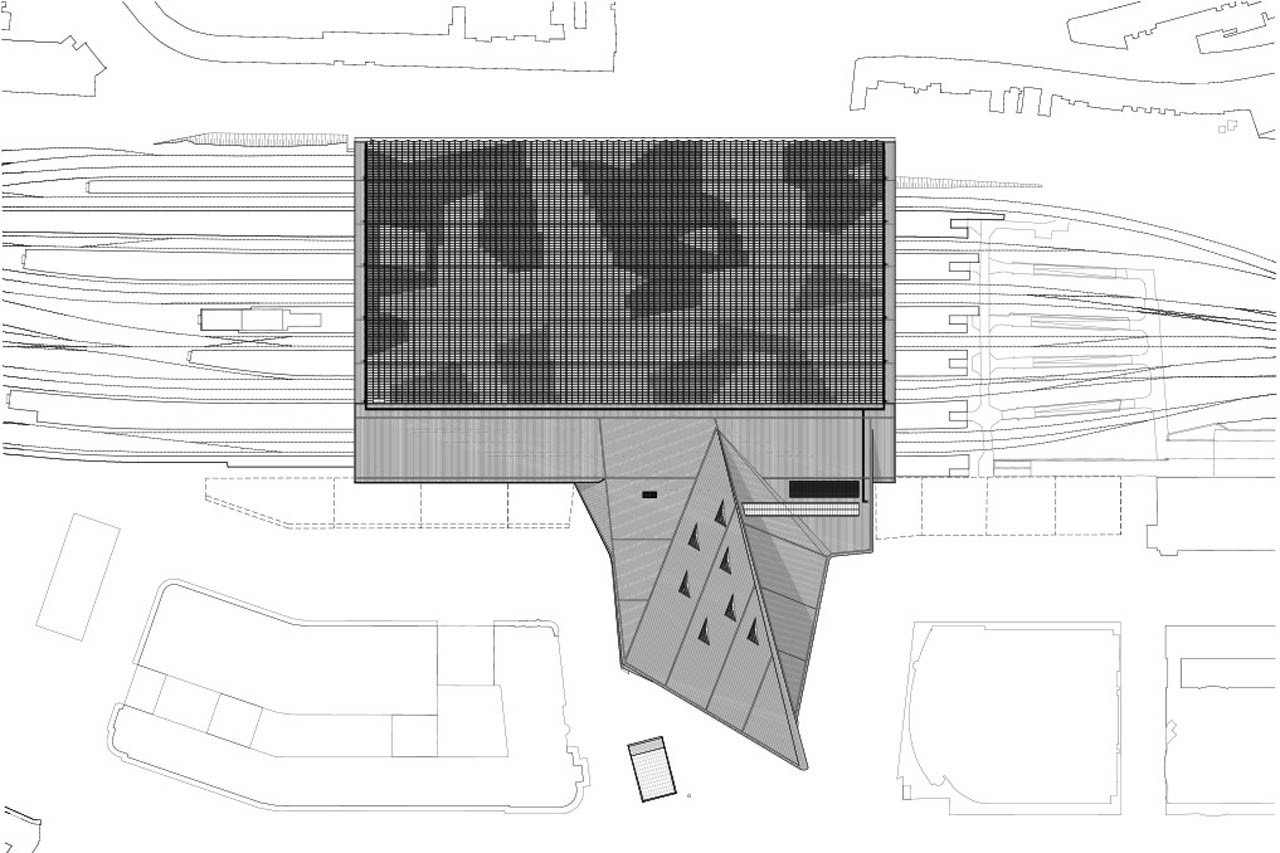
E:\01 - Projekten\S - Urban design\S201 - S300\S266 - Rotterdam CS\116 - BE\7 - For PUB\technische tekeningen\CAD\CS-DO-OVT-PG0
Team CS, Rotterdam Centraal Station. Roof plan
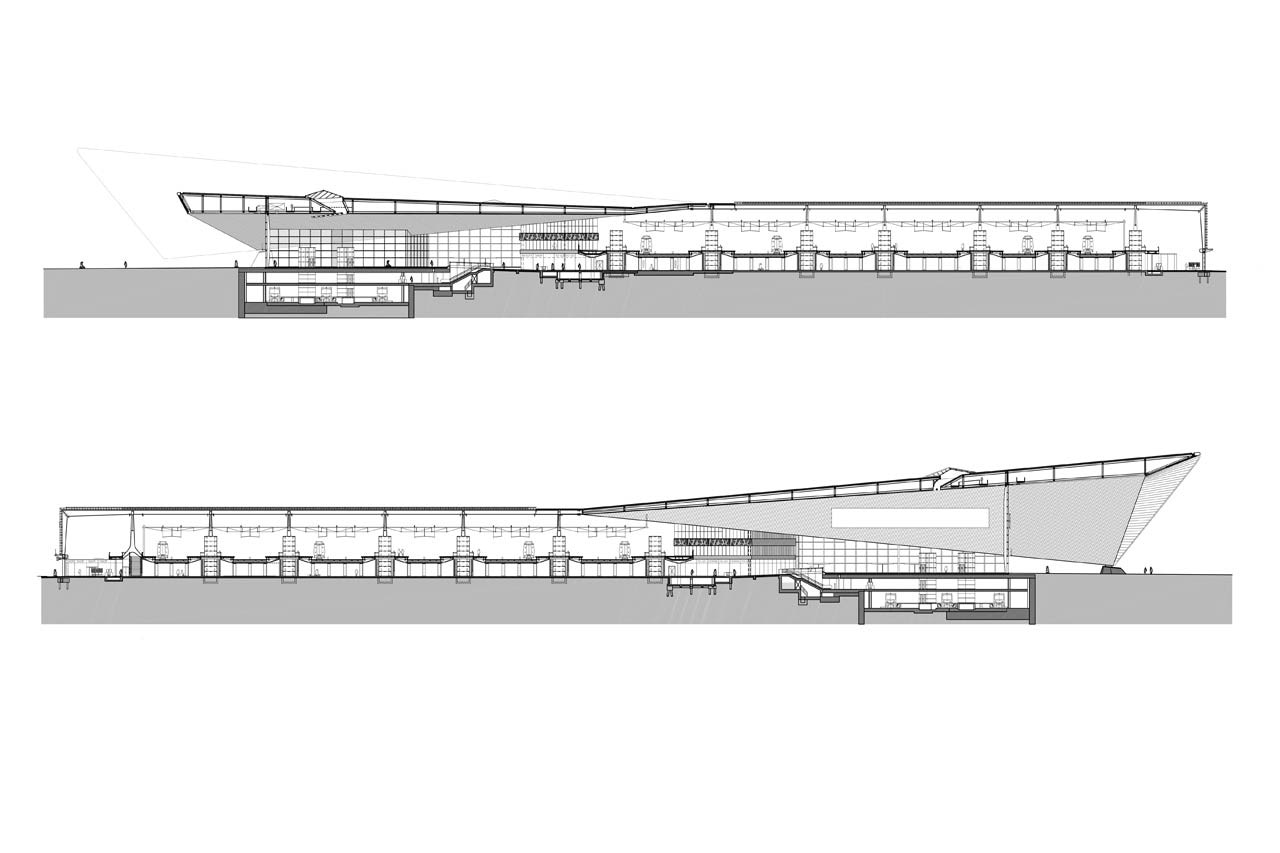
E:\01 - Projekten\S - Urban design\S201 - S300\S266 - Rotterdam CS\116 - BE\7 - For PUB\technische tekeningen\CAD\CS-DO-OVT-DSE
Team CS, Rotterdam Centraal Station. Section
Rotterdam Centraal Station, Rotterdam, the Netherlands
Program: train station
Architects: Team CS, a cooperation between Benthem Crouwel Architects, MVSA Meyer en van Schooten Architecten and West 8
Lead Architects: Jan Benthem, Marcel Blom, Adriaan Geuze, Jeroen van Schooten
Project Team: Arman Akdogan, Anja Blechen, Freek Boerwinkel, Amir Farokhian, Joost Koningen, Joost van Noort, Falk Schneeman, Daphne Schuit, Matthijs Smit, Andrew Tang, Wouter Thijssen, Joost Vos
Structural Engineer: Arcadis and Gemeentewerken
Mechanical Services: Arcadis and Gemeentewerken
Building Physics: Arcadis and Gemeentewerken
Contractor: Bouwcombinatie TBI Rotterdam Centraal (BTRC), Iemants NV (zuidhal)
Client: Gemeente Rotterdam and ProRail
Area: 46.000 sqm
Completion: 2013


