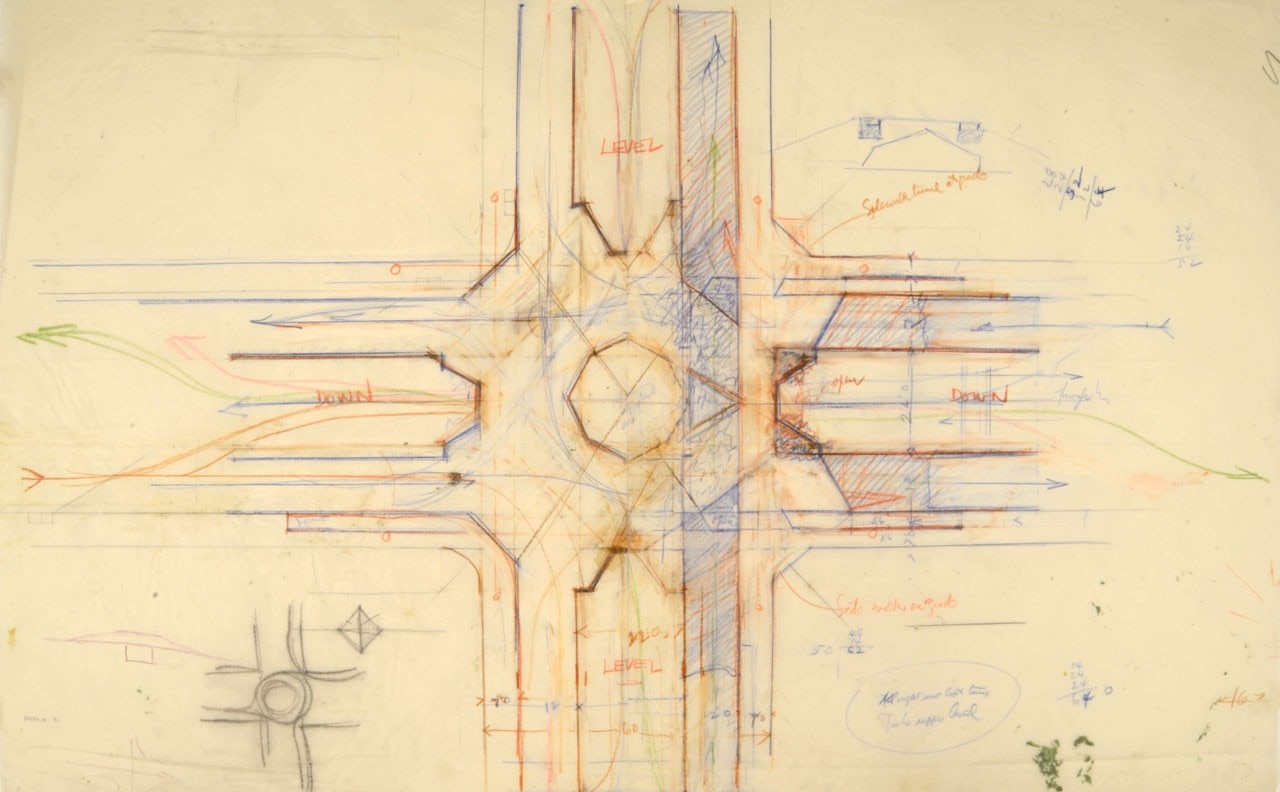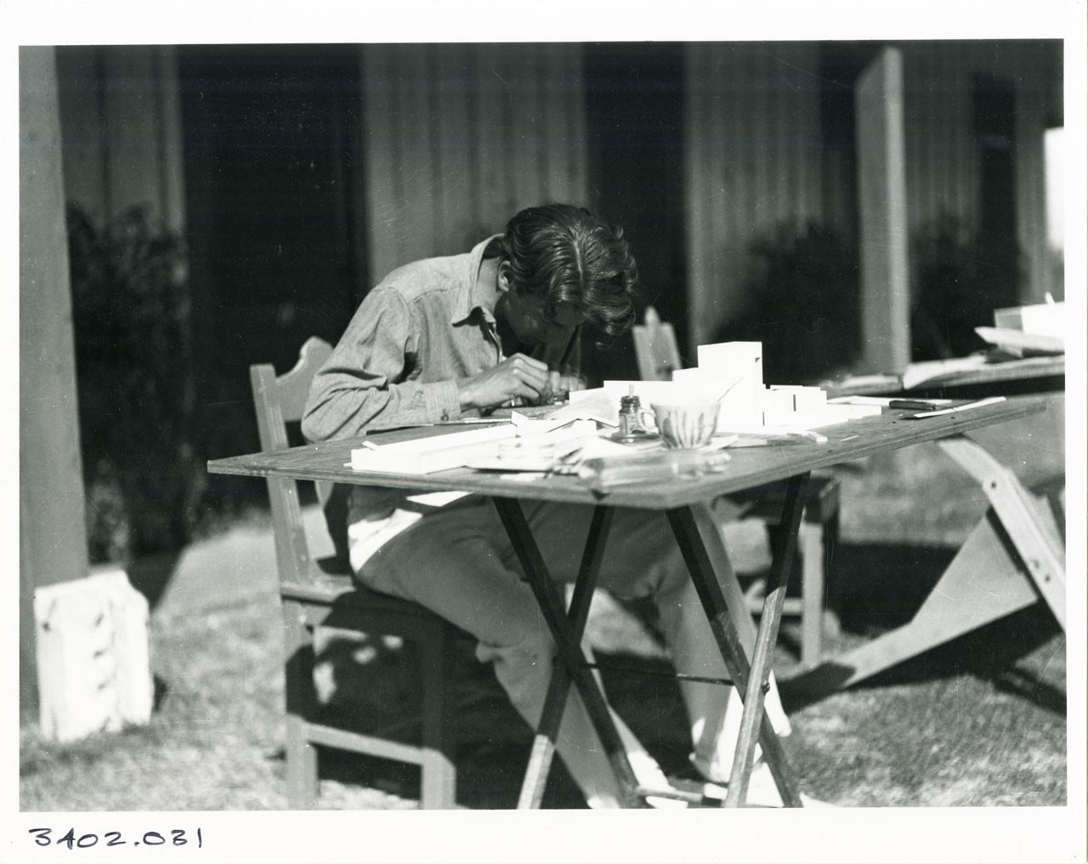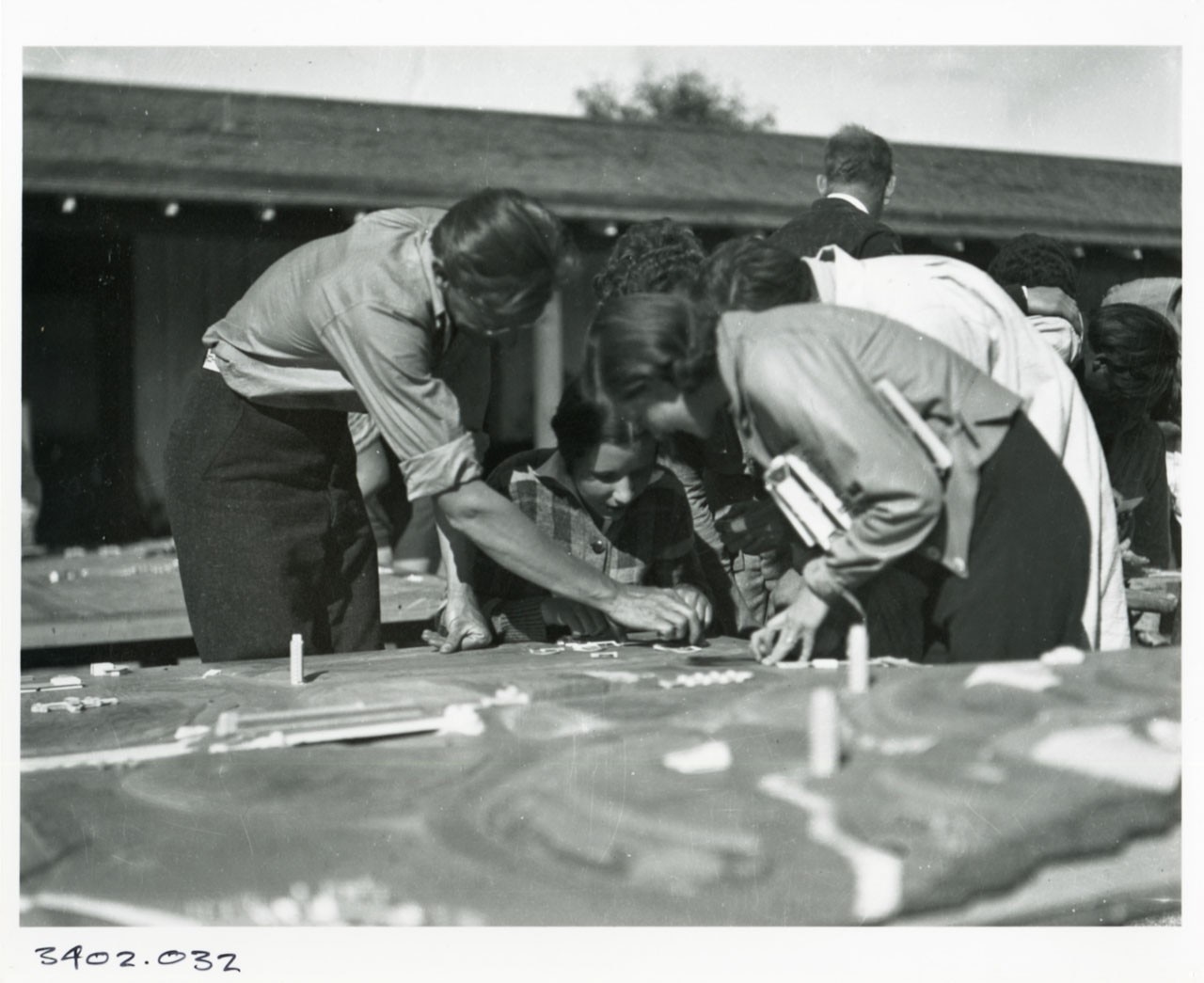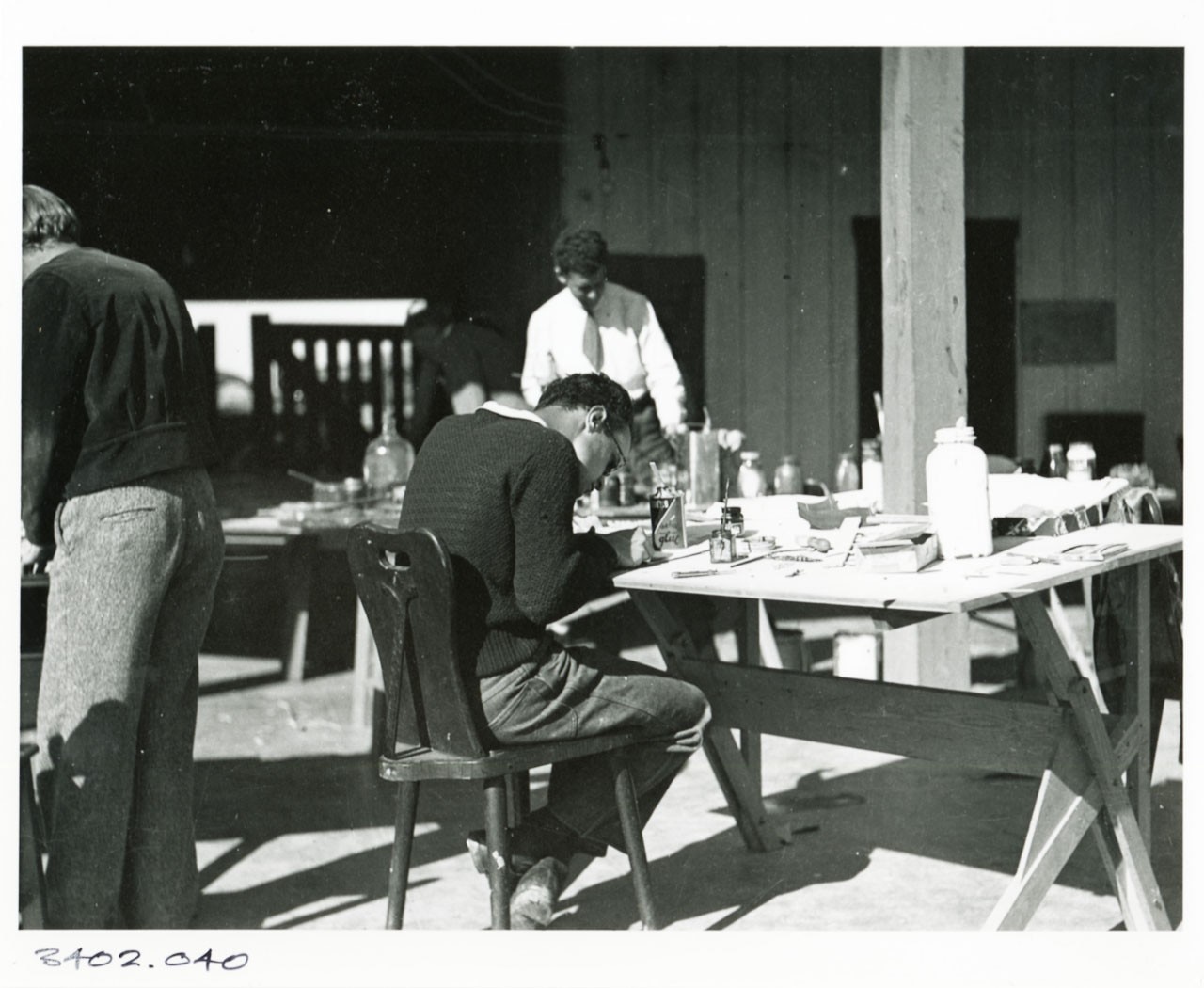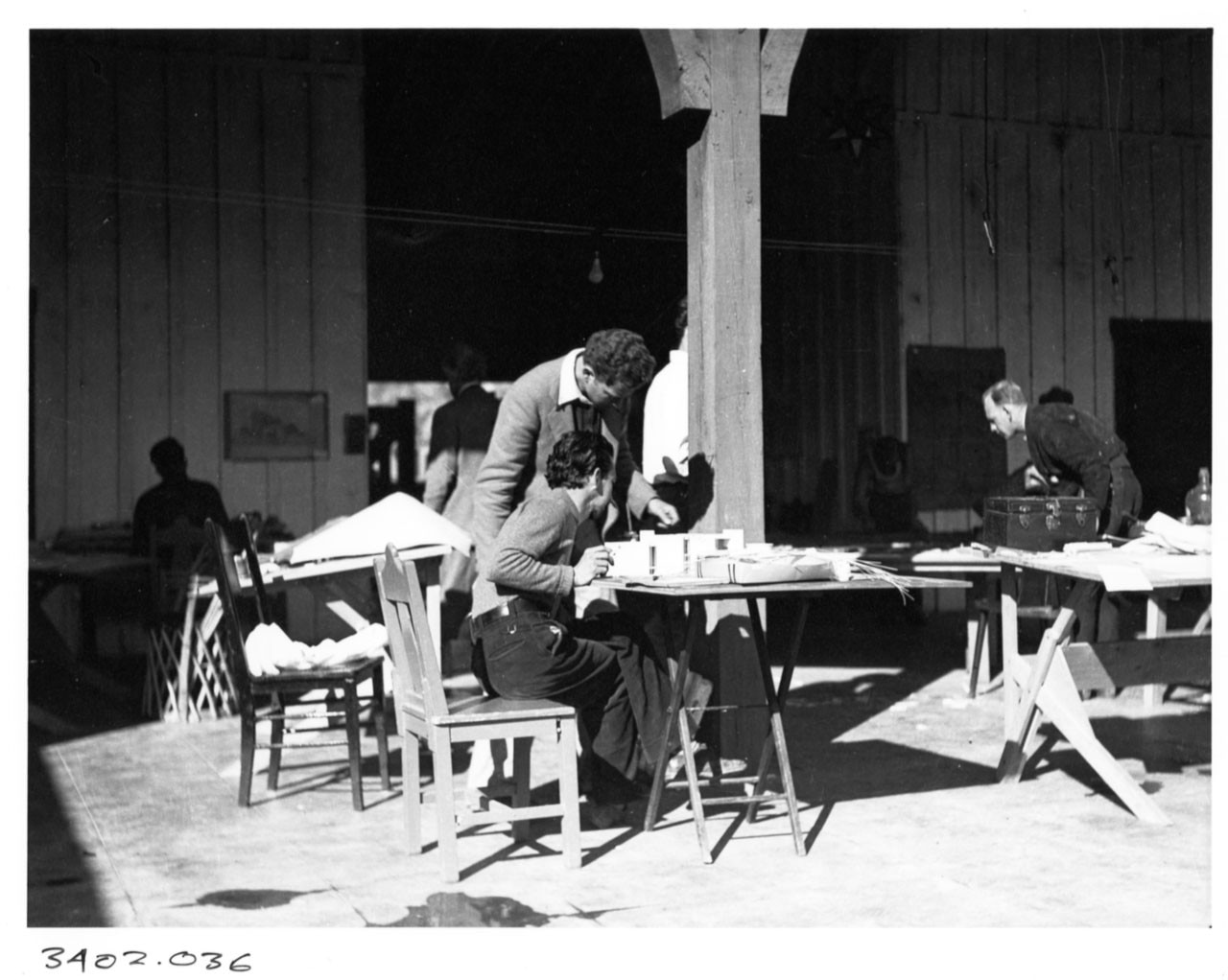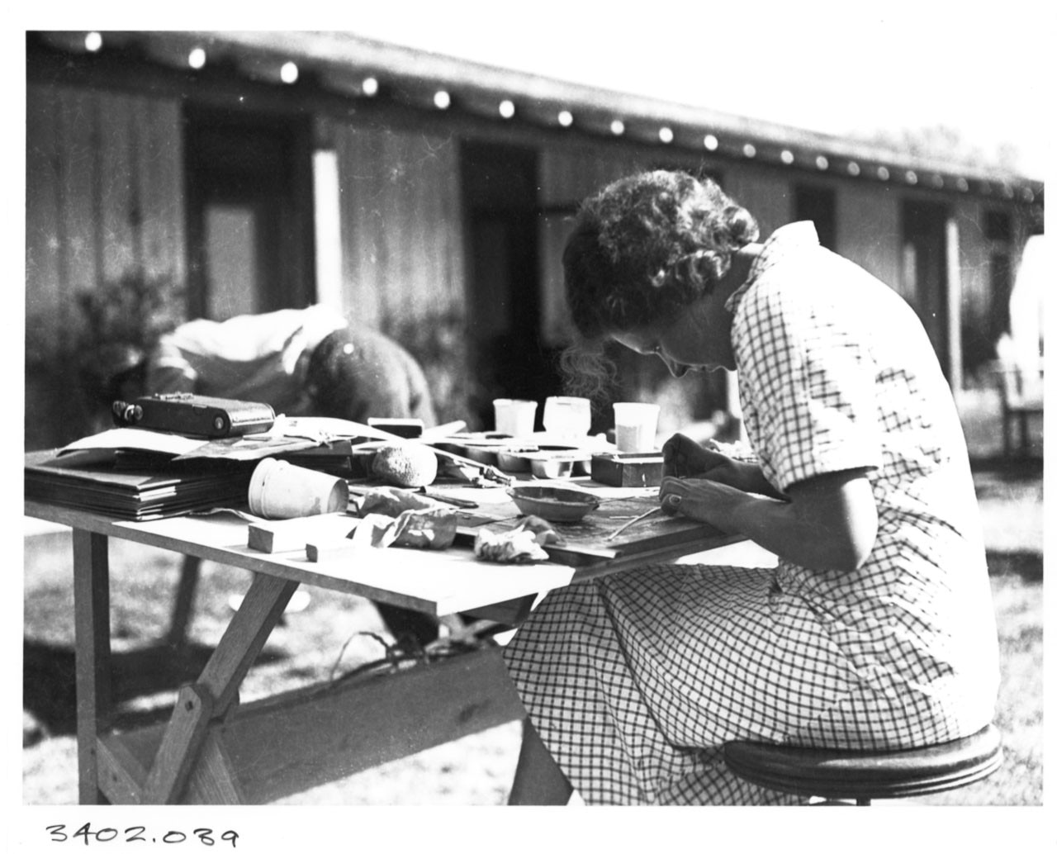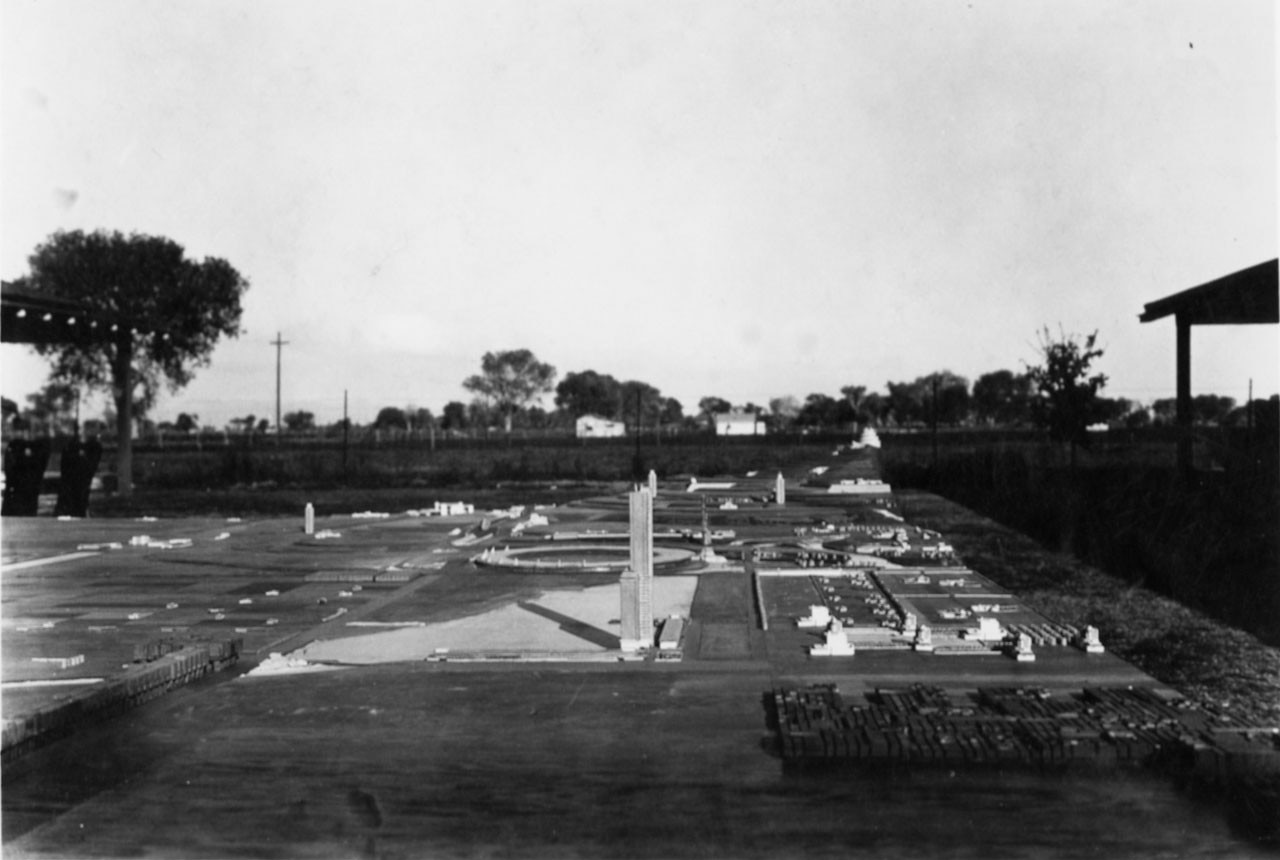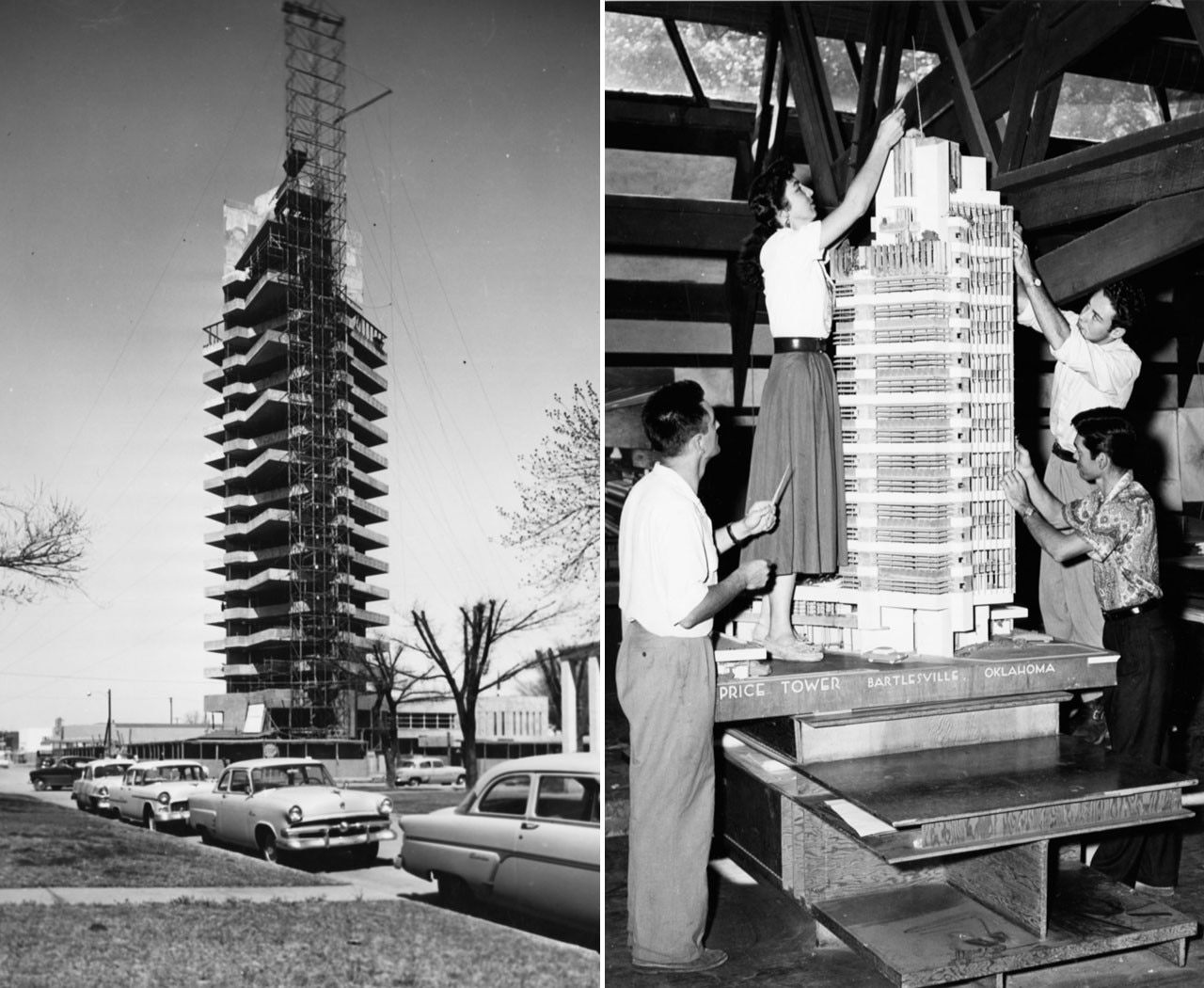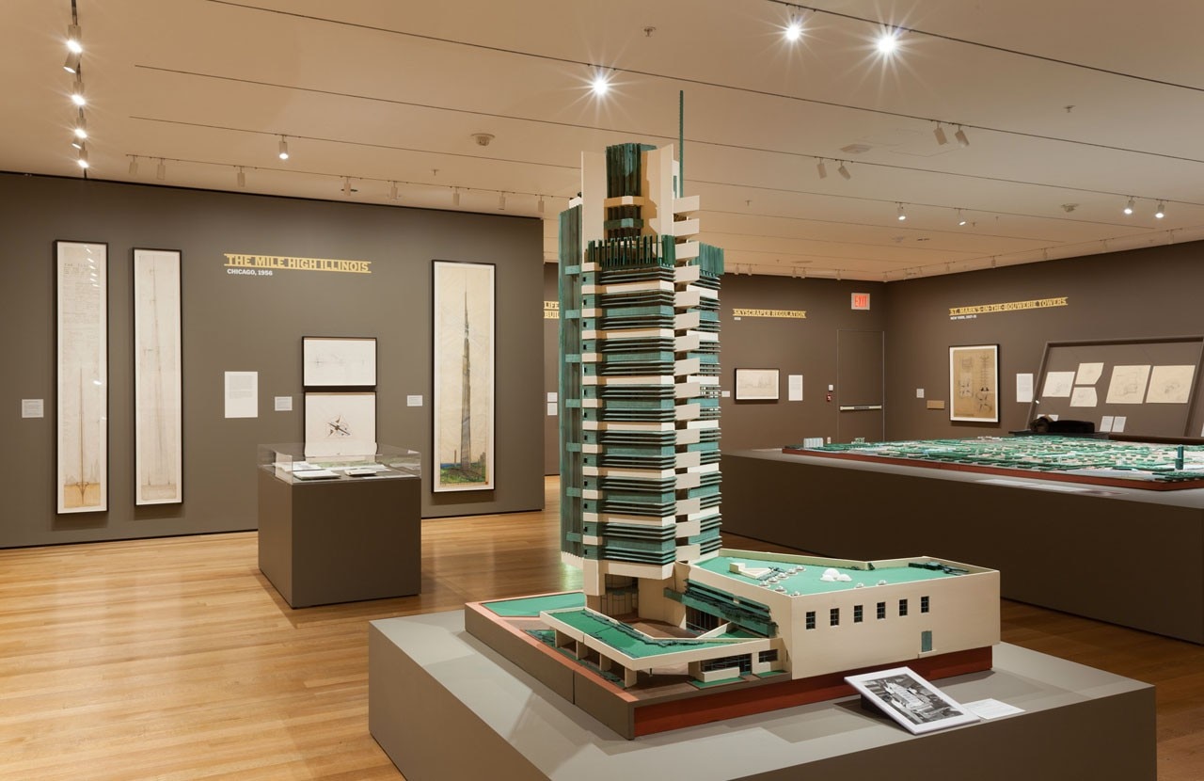
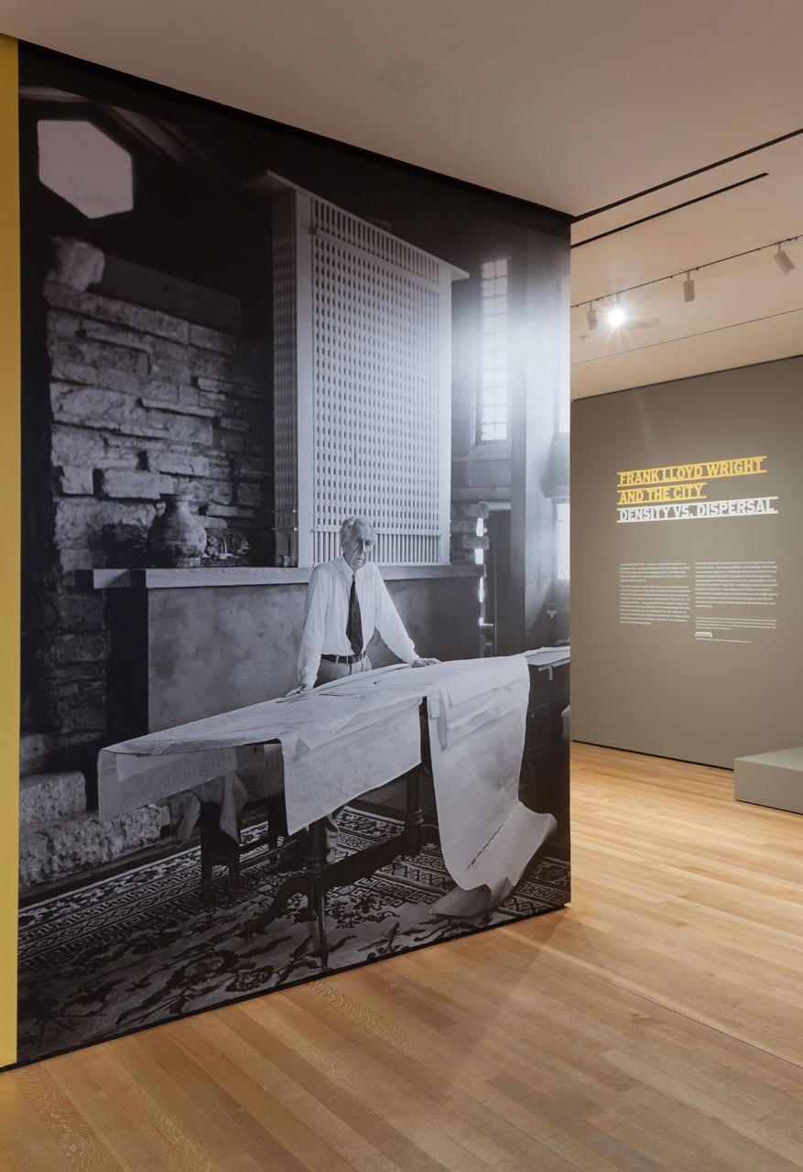
While we cannot but imagine a wry smile on Wright’s face as he watches the march of the Taliesin insects towards the city, the return of The American Architect from voluntary exile in the countryside is one of the key events of New York’s recent architectural season. The operation was prompted by a partnership involving two major cultural institutions, Columbia University and the Museum of Modern Art, and the significance of the FLW archives has been magnified by this unusual shared management and the impressive mix of expertise and media force that comes with it. This is the realisation of a grandiose educating machine that – with its combination of academic research, teaching, cataloguing procedures, conservation methods, exhibition and publishing media, and even the refined art of the museum-shop fetish – will reach an astonishing array of potential architecture consumers.
As we look forward to the exhibition scheduled for 2017 to celebrate the 150th anniversary of FLW’s birth, MoMA has recently opened Frank Lloyd Wright and the City. Density vs. Dispersal, the inaugural event of this new Wright season. Curated by Barry Bergdoll and Carole Ann Fabian with Janet Parkse and Phoebe Springstubb, the exhibition packs the wooden model of Broadacre City and the skyscraper projects produced by Wright’s studio into one room.
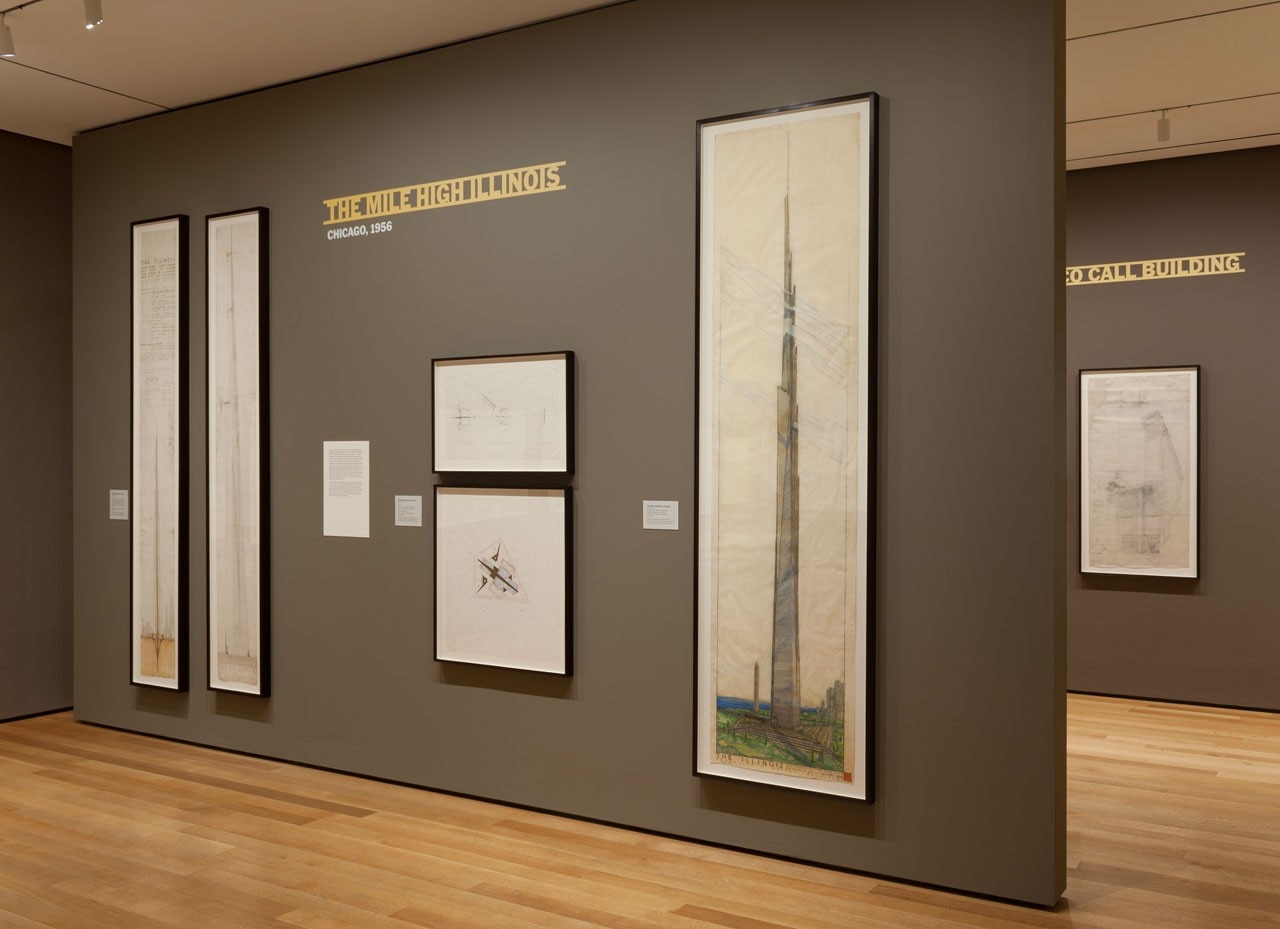
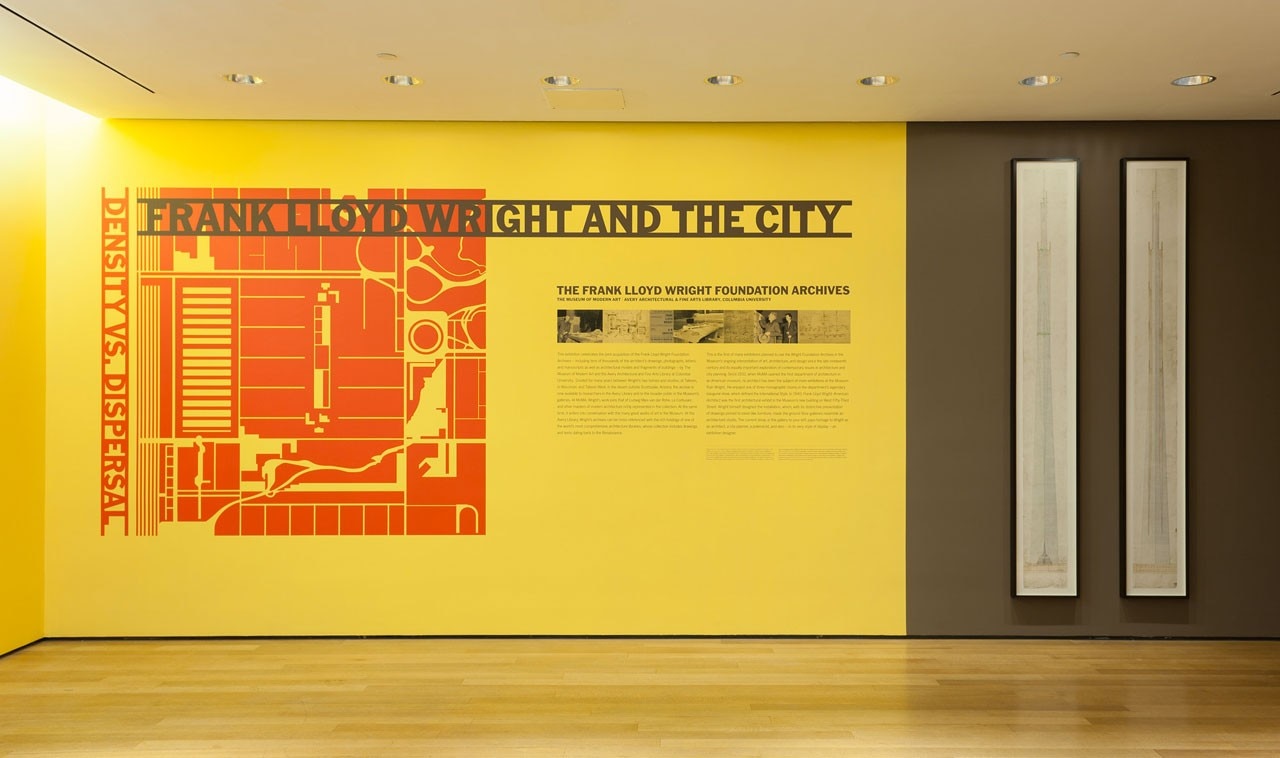
By contrast, the sequence of documents on the walls, carefully selected from the mass of archive materials, showcases FLW skyscrapers from 1913 to 1956. Although not immediately apparent, the key drawing for a grasp of the exhibition is a pencil perspective of the St Mark’s-in-the-Bouwerie Towers drawn in a disguised New York, transfigured – almost to the point of being unrecognisable – by the superimposition of dense vegetation on the cityscape. The drawing is accompanied by the story of two captions, one replacing the other, that illustrates a shift of thought and interest in FLW’s mind. The first caption to the drawing is St Mark’s-in-the-Bouwerie, New York – the site for which the tower had indeed been commissioned. This was covered with tape and replaced with the name of the project’s declared location: A MILE APART IN THE COUNTRY. A déjà-vu disengages us from a story that had, until then, seemed linear – the series of proposals for one or more apartment blocks commissioned by the curate of St Mark’s for a triangular site in the Manhattan grid – and thrusts us into the dialogue between the skyscrapers displayed on the walls and the Broadacre model.
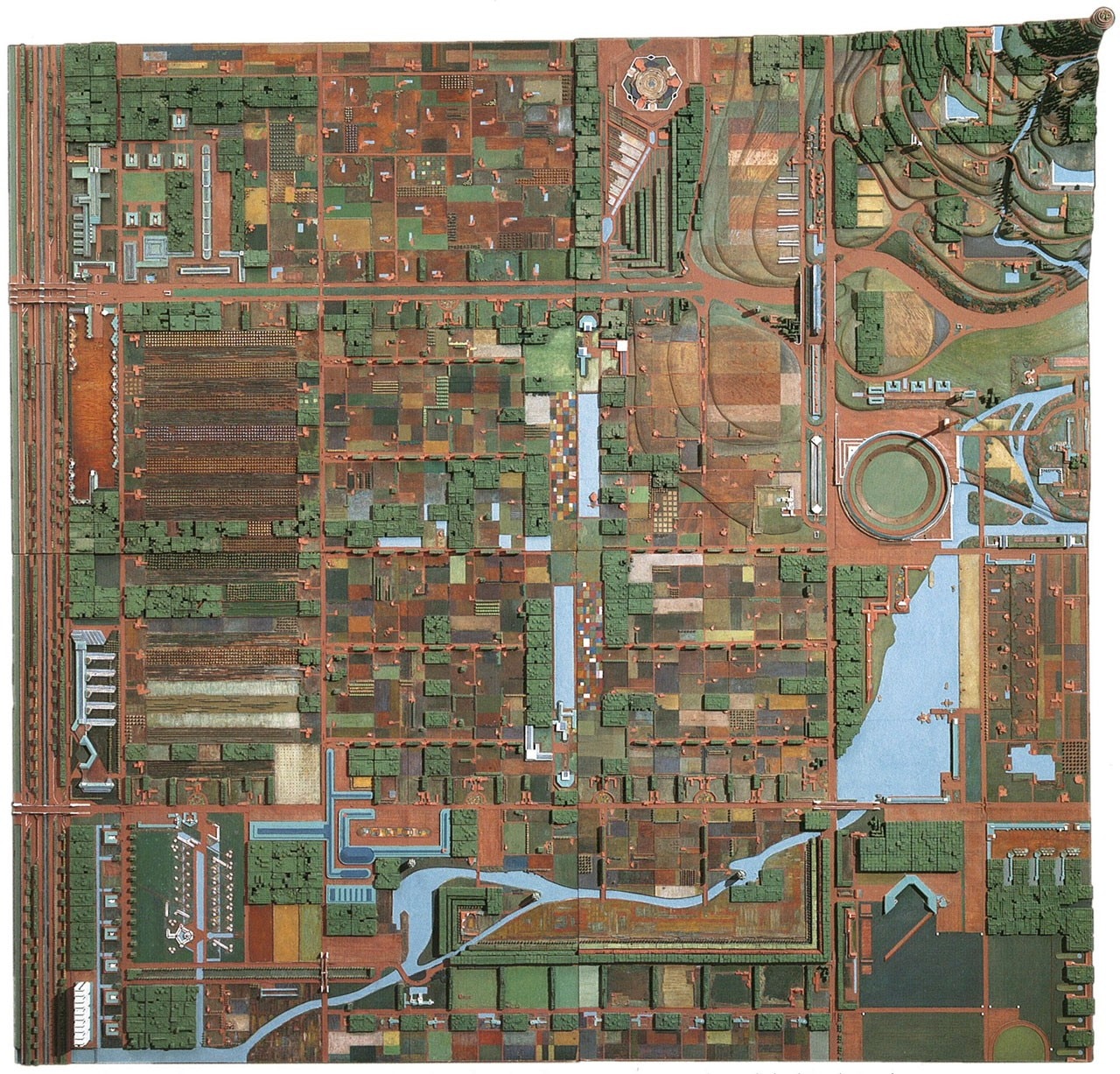
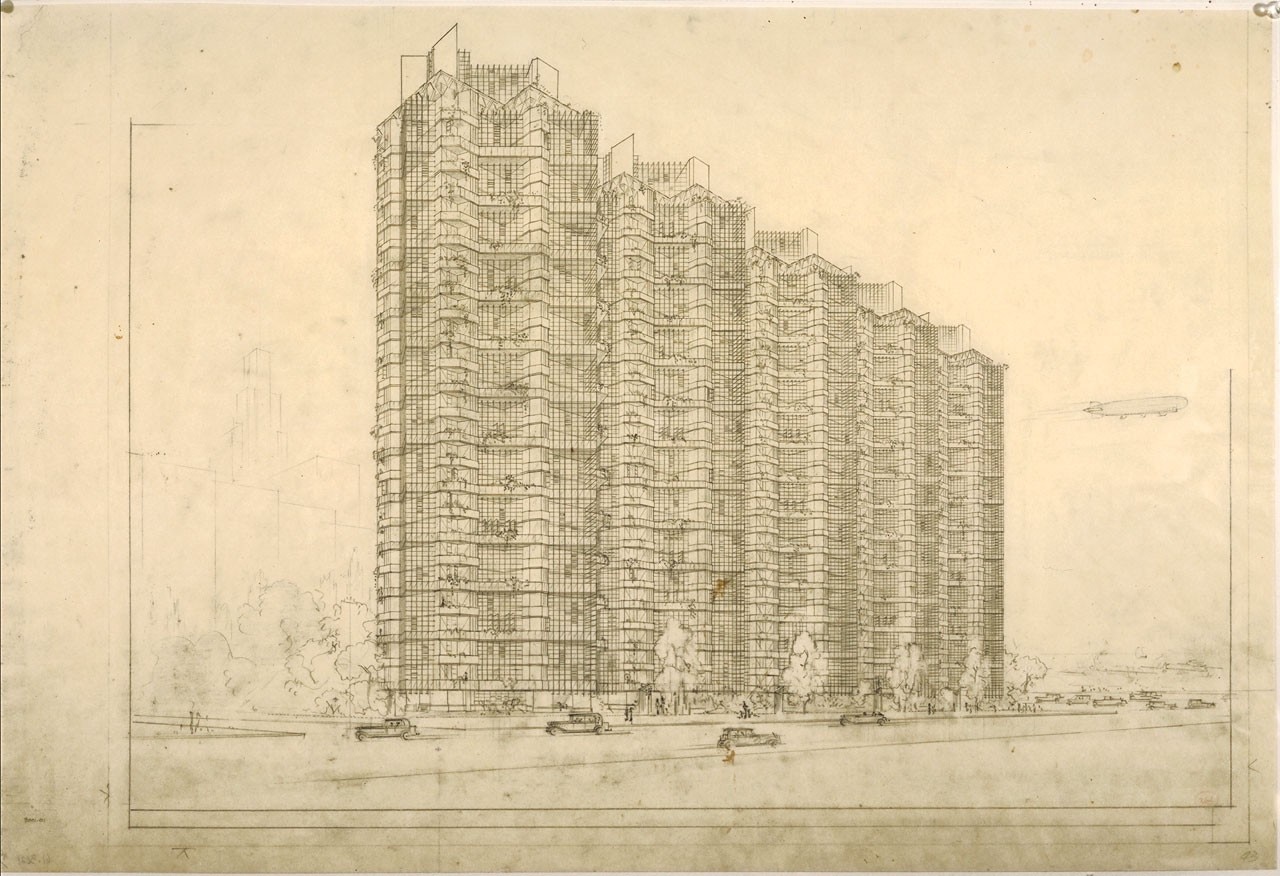
His reasoning continues much without interruption to Mile High Illinois, the drawings of which end the exhibition – and sponsor it at the entrance. As in the St Mark’s drawing, a second skyscraper – called Golden Beacon – can be glimpsed in the background of Mile High. Is this an attempt to expand the size of the Broadacre towers, distanced in a technified and infrastructure-full countryside, to an XXL? Or does Mile High introduce the concept of a different city? IN this way, a 90-year-old Wright – perhaps gripped by a close-of-career publicity burst – destabilised the consolidated perception of his audience, planting the doubt of an anti-Broadacre, and generating posthumous speculation on his work. An annotation on a drawing not in the exhibition apparently maintains that the whole Broadacre population could be contained in Mile High.
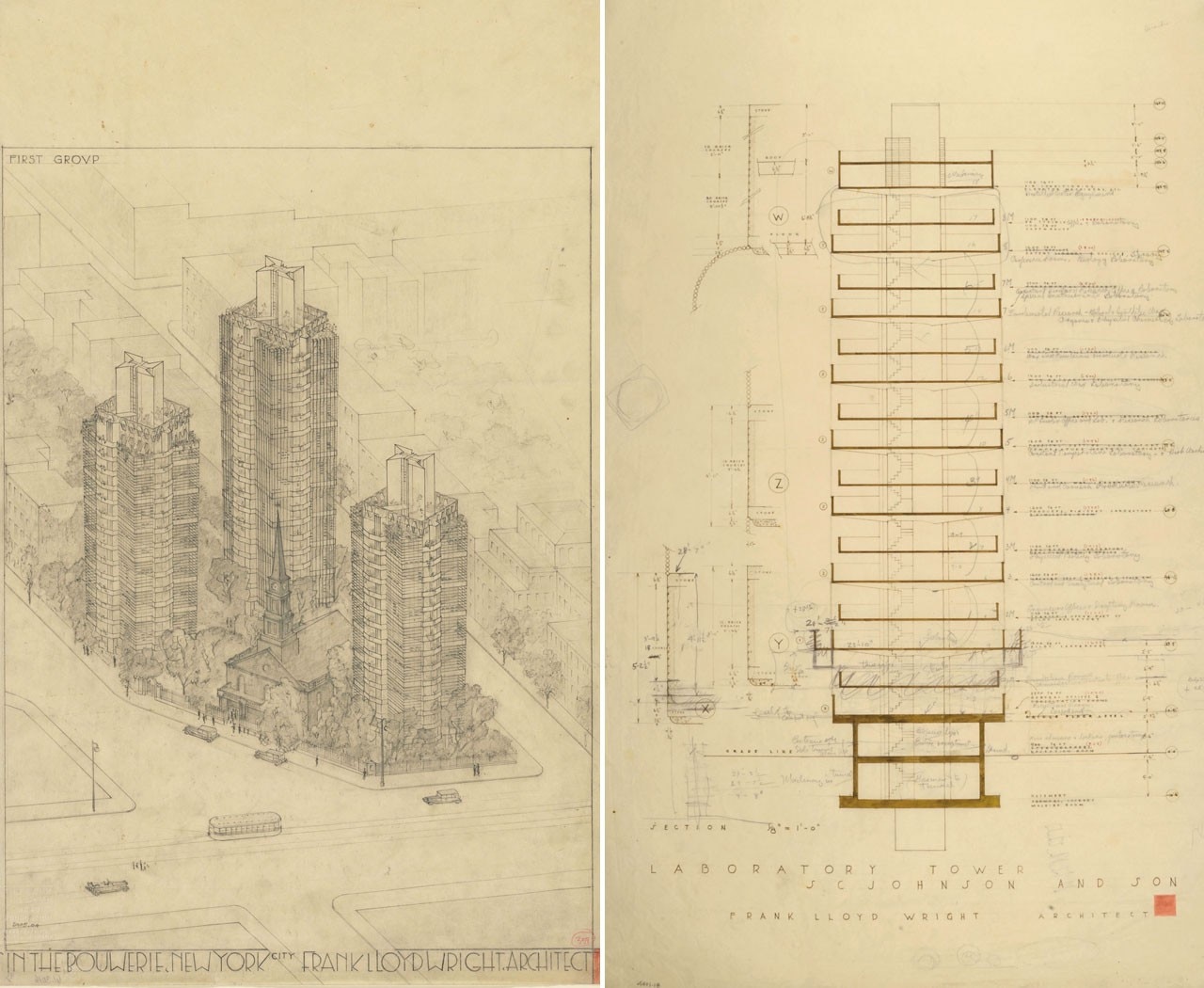
Notes:
1. In sequence: the project drawings of the San Francisco Call Building (San Francisco, 1913); the National Life Insurance Company Building (Chicago, 1924–25); the building code proposal for skyscrapers (1926); the several design solutions for the St Mark’s-in-the-Bouwerie Tower (New York 1927–31) to their transposition in the Grouped Towers (Chicago 1930); the preparatory drawing for the model, the single buildings, the sketches and the texts of the Broadacre City project (1934–35); the SC Johnson & Son. Inc. Research Laboratory Tower (Racine, Wisconsin, 1943-50); the Rogers Lacy Hotel (Dallas, 1946-47); the project and working drawings of the H.C. Price Company Tower (Bartlesville, Oklahoma, 1952-56); Mile High Illinois (Chicago, 1956).




