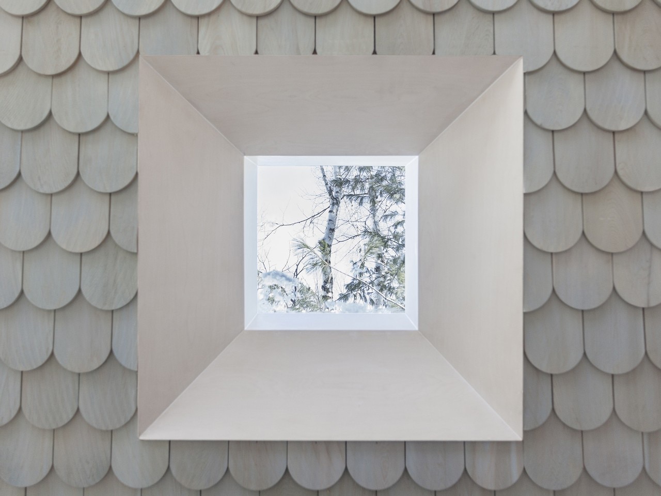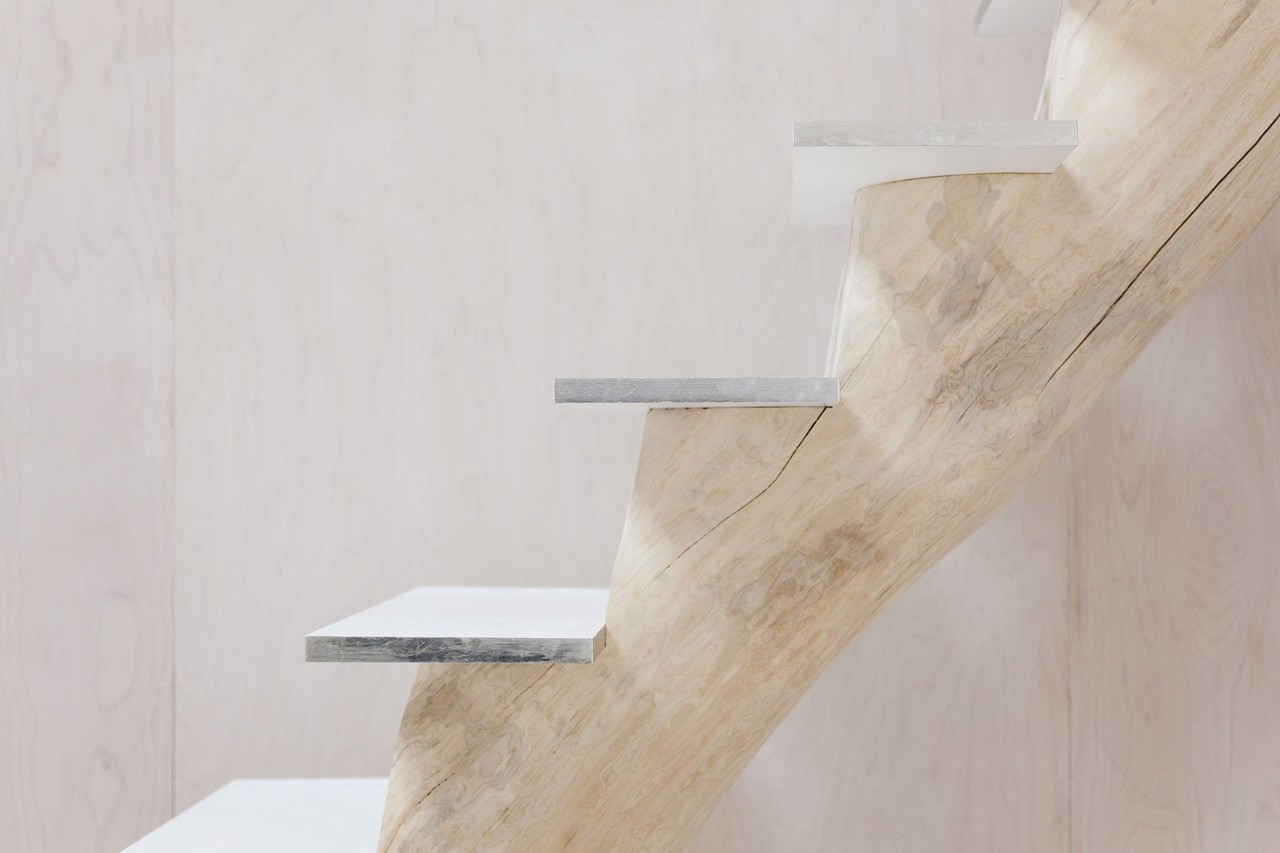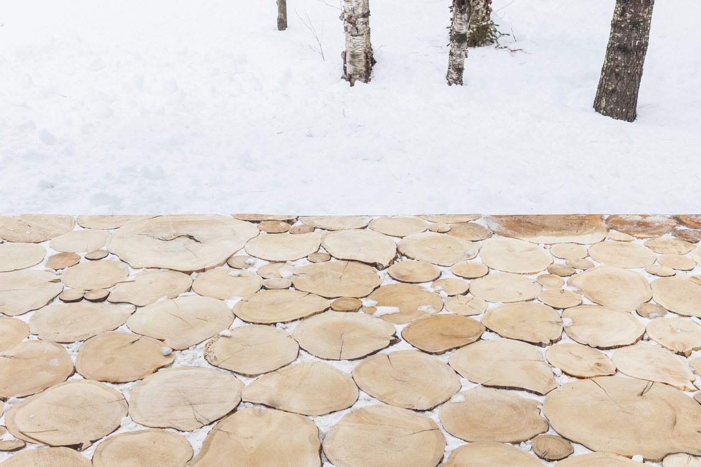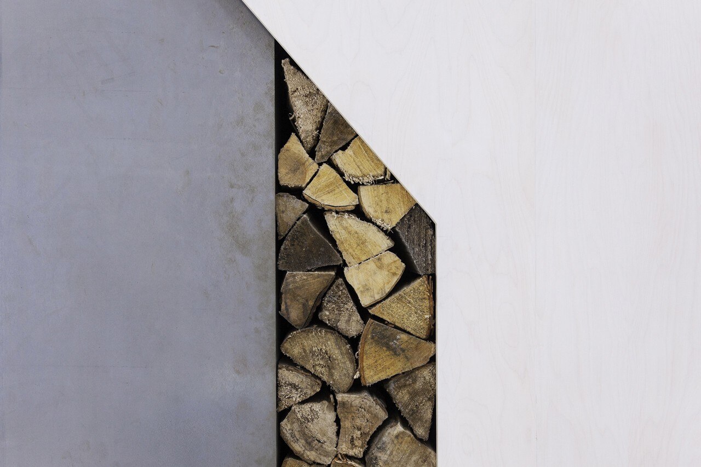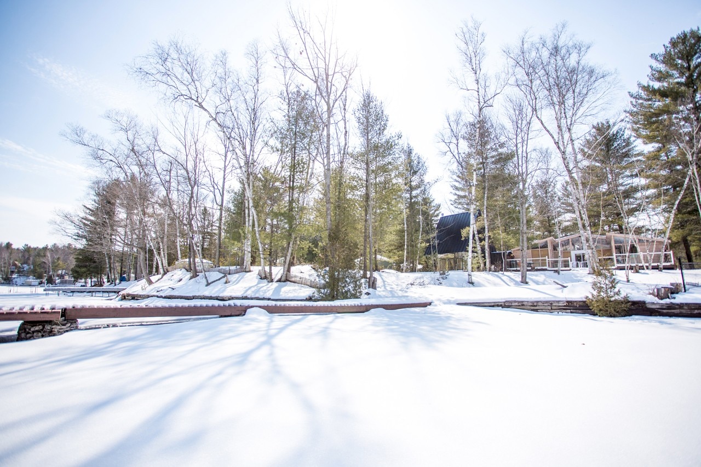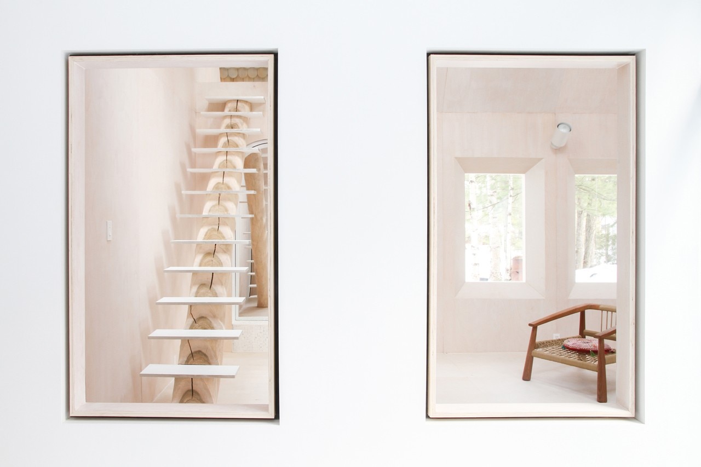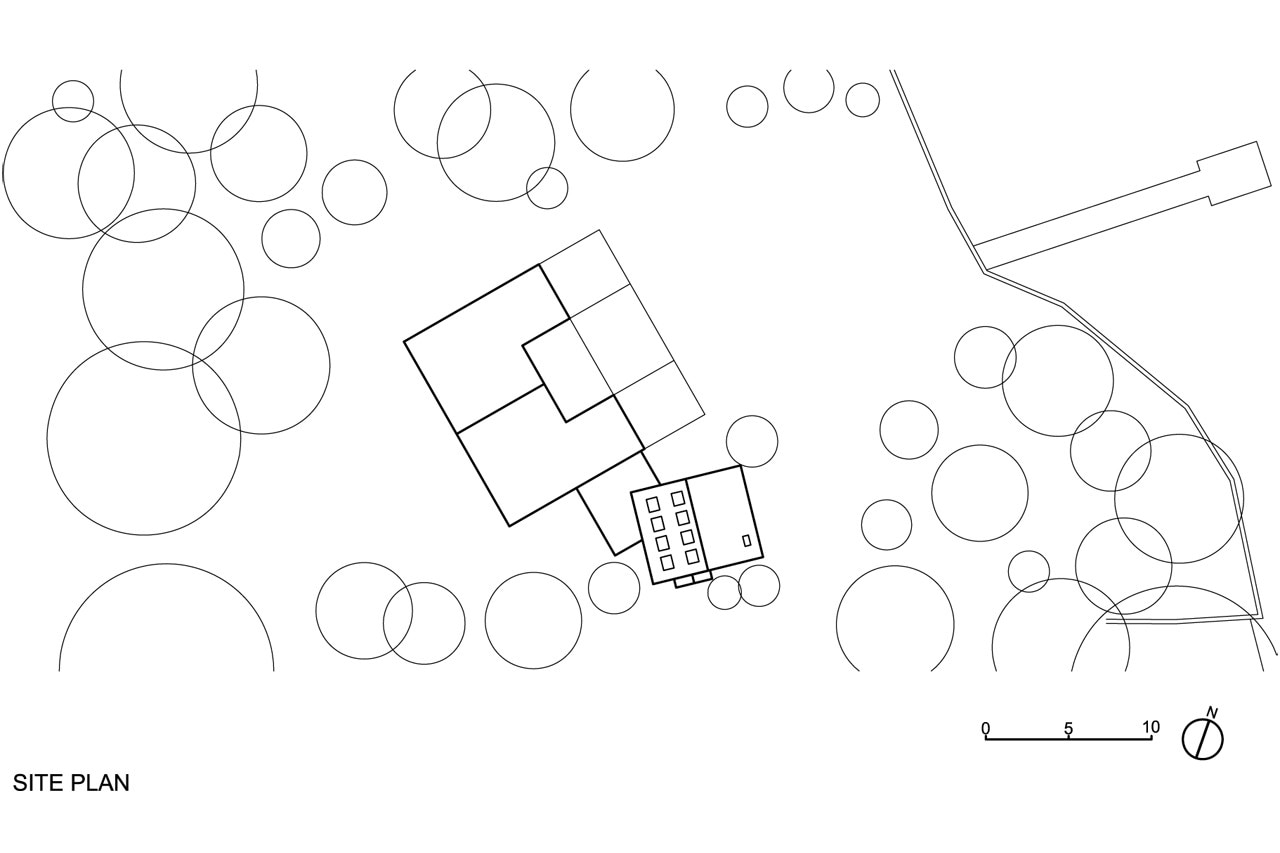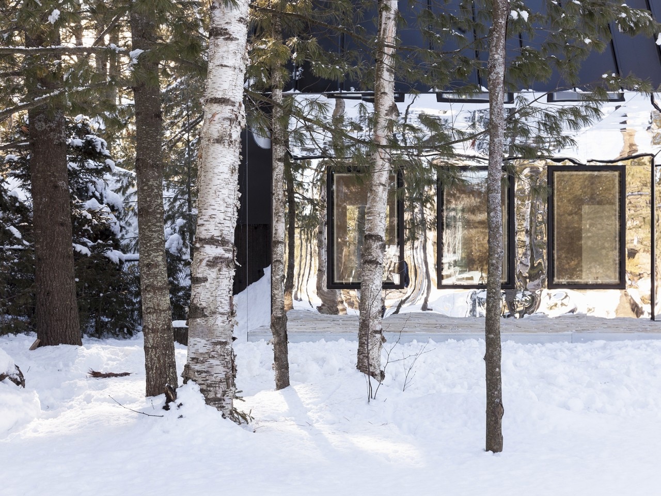
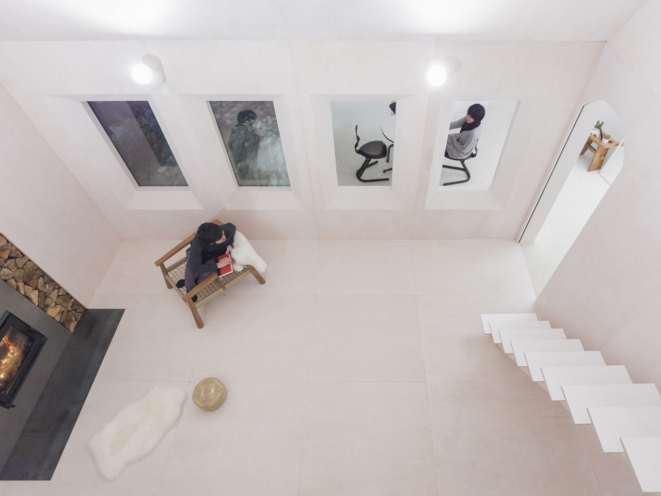
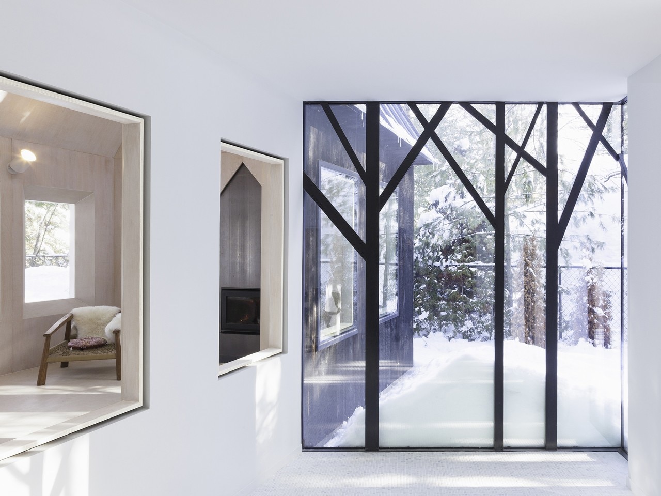
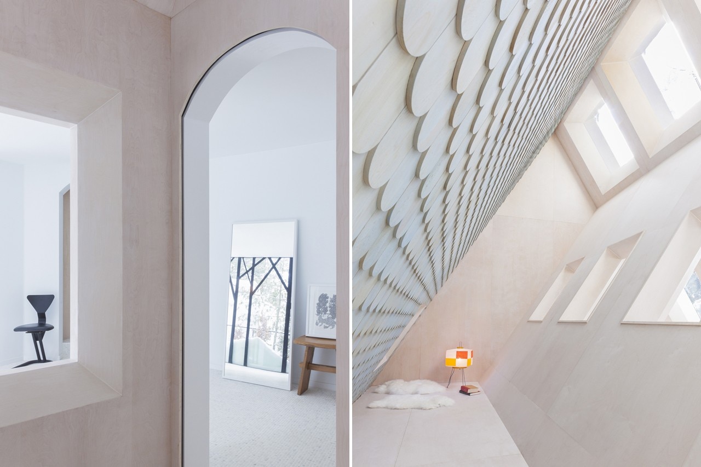
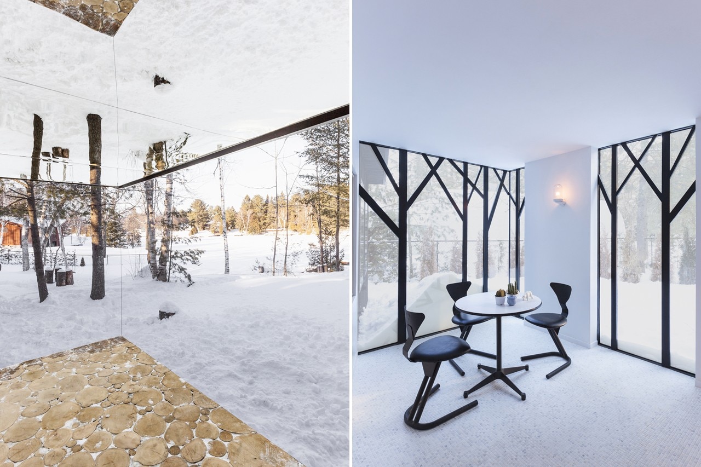
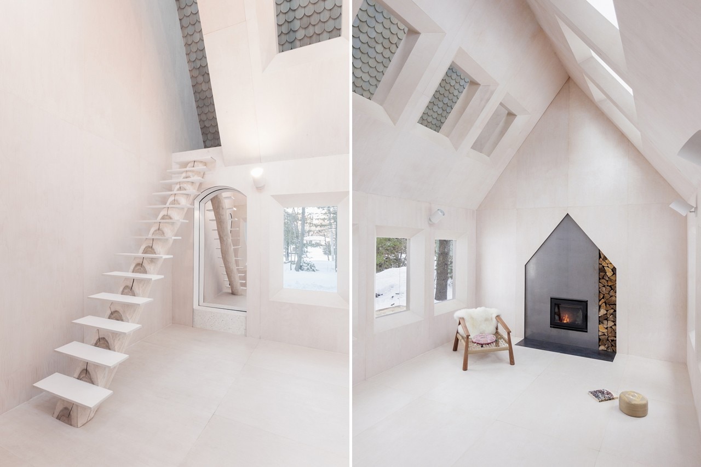
 View gallery
View gallery

UUfie, Lake Cottage, Bolsover, Ontario. On the left: photo UUfie. On the right: photo Naho Kubota
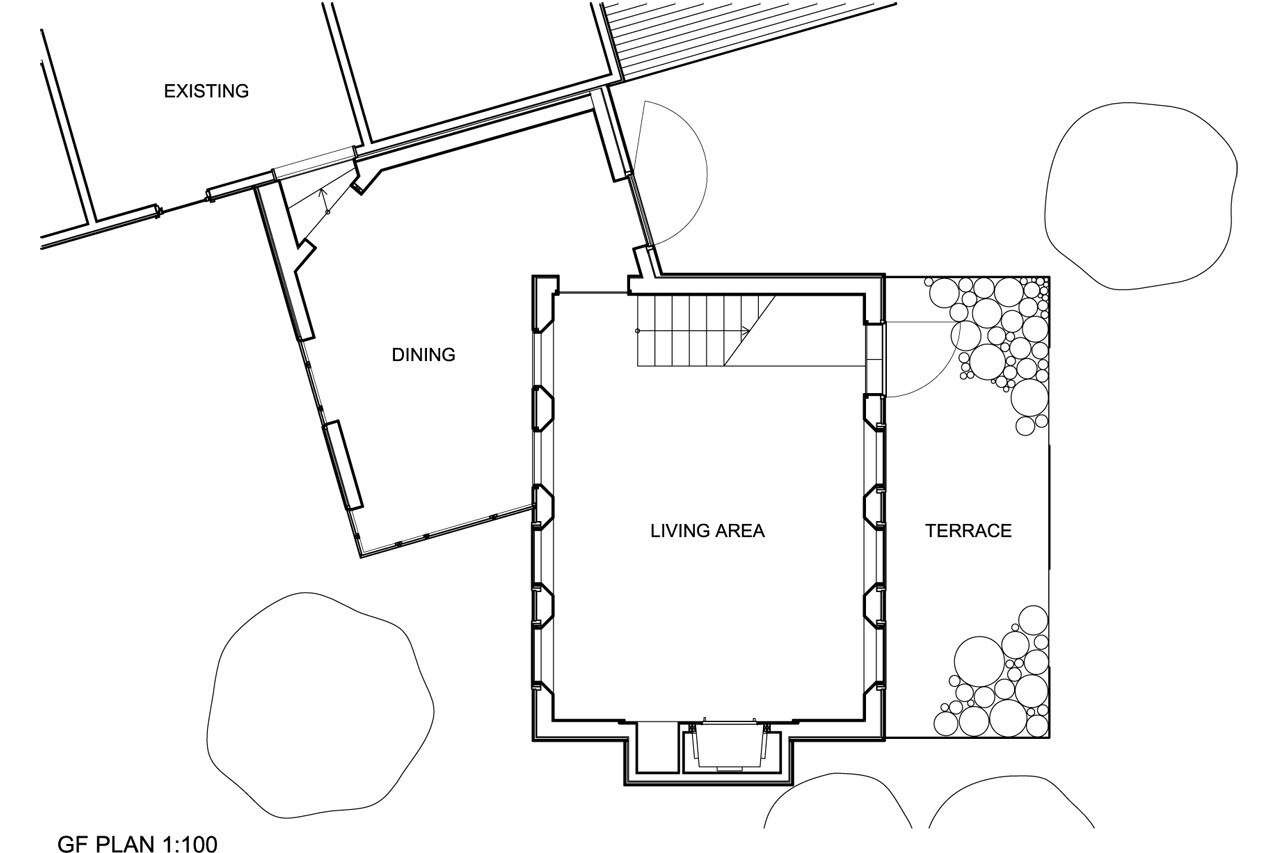
D:\Kawartha Lake Cottage Addition\Publication\Data\Drawing\ALL SITE PLAN (1)
UUfie, Lake Cottage, Bolsover, Ontario, ground floor plan

D:\Kawartha Lake Cottage Addition\Publication\Data\Drawing\ALL SITE PLAN (1)
UUfie, Lake Cottage, Bolsover, Ontario, fist floor plan
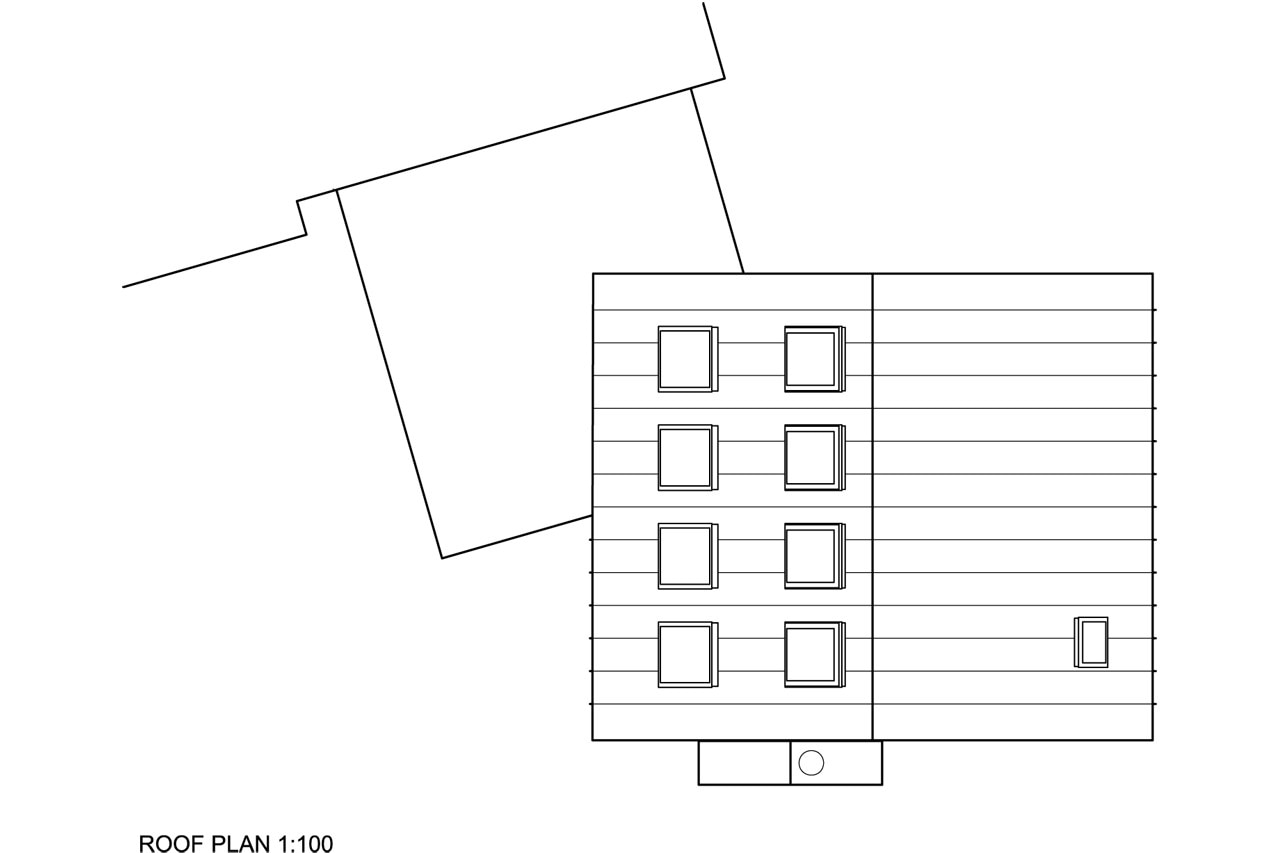
D:\Kawartha Lake Cottage Addition\Publication\Data\Drawing\ALL SITE PLAN (1)
UUfie, Lake Cottage, Bolsover, Ontario, roof plan
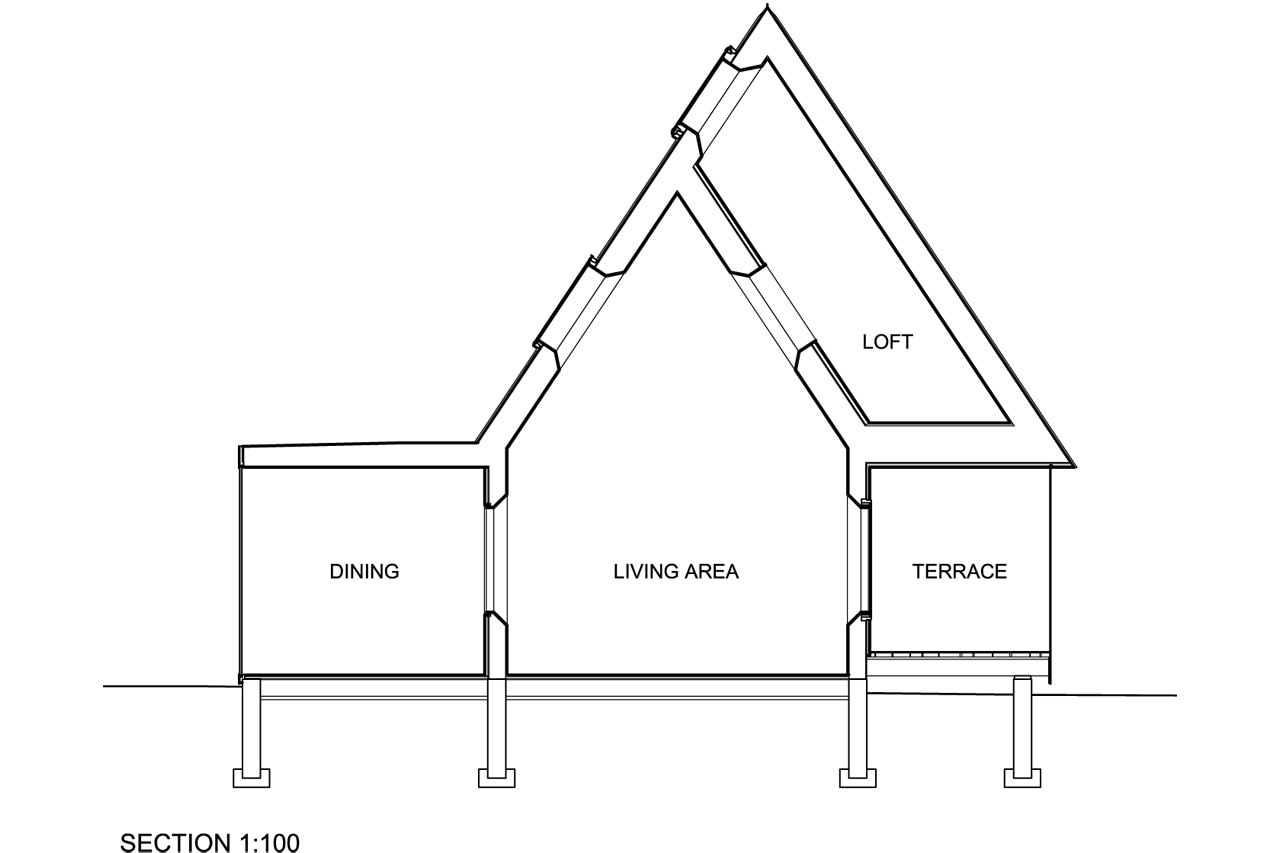
D:\Kawartha Lake Cottage Addition\Publication\Data\Drawing\ALL SITE PLAN (1)
UUfie, Lake Cottage, Bolsover, Ontario, section
Lake Cottage, Bolsover, Ontario
Program: cottage
Architects: UUfie
Area: 65 sqm
Completion: January 2013


