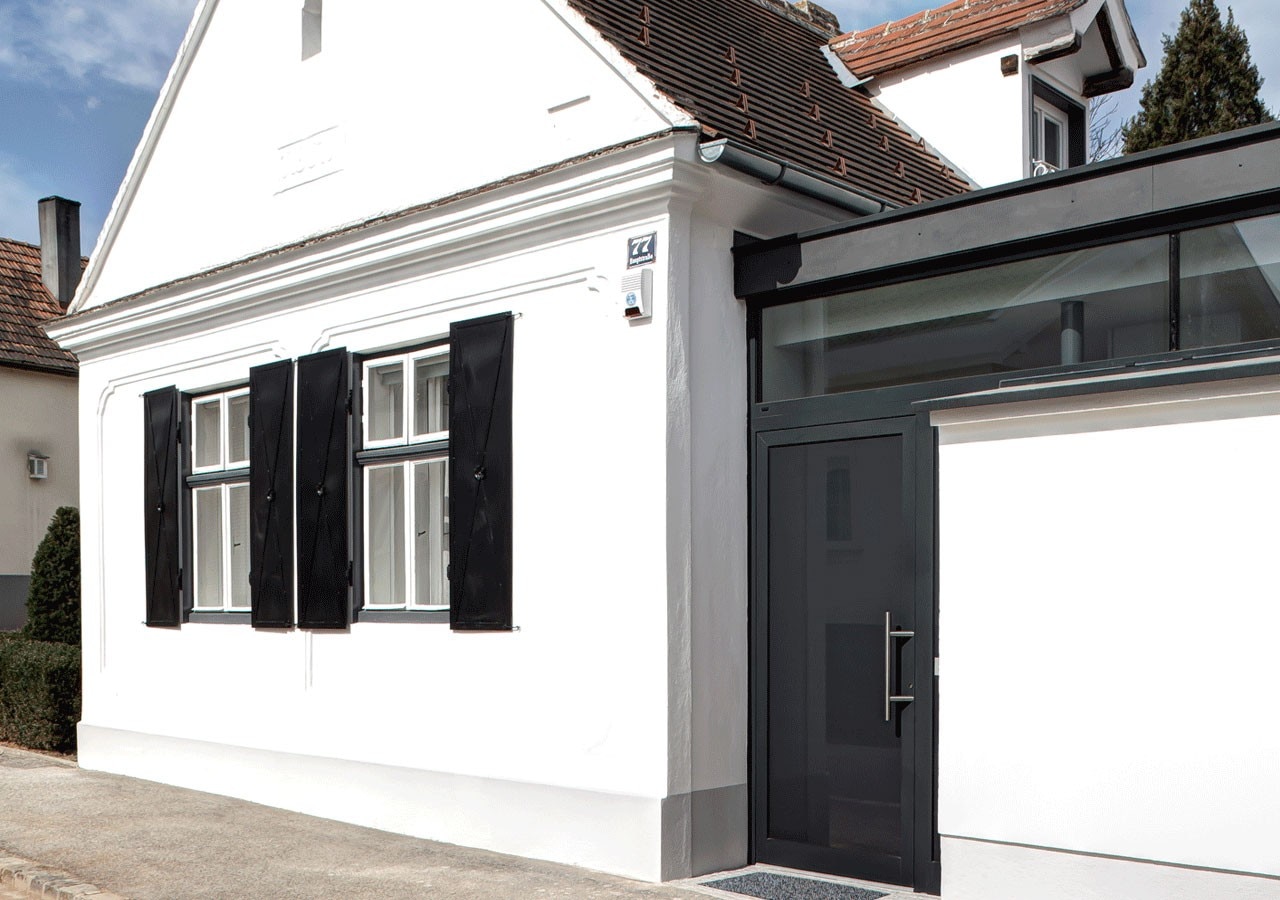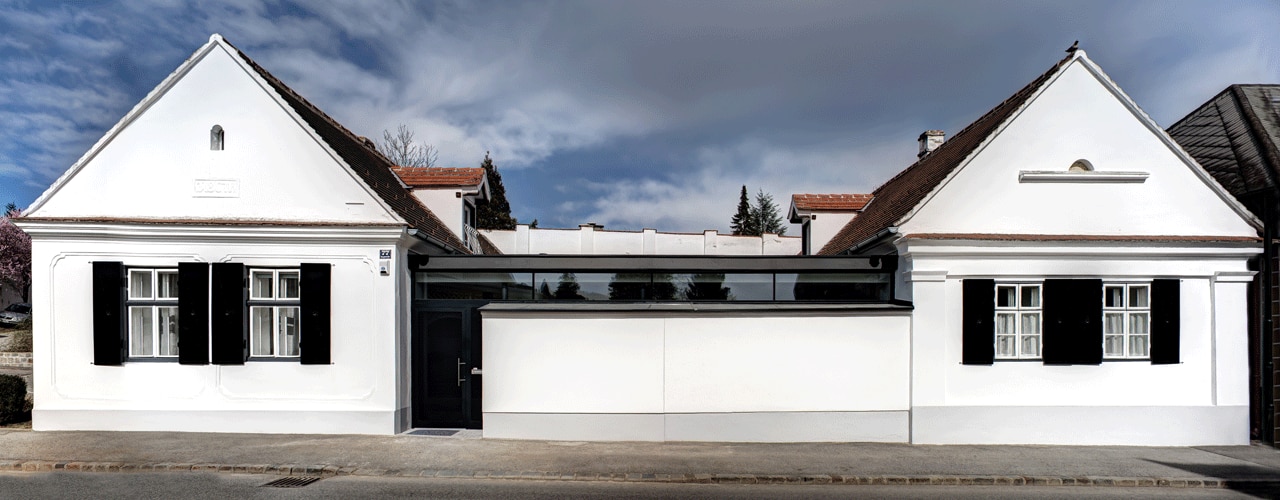
Since the architects had already planned and realized a major commercial object for the client’s firm, and this mutual project proved extremely successful, working together on the next commission had already been settled, as it were. The concept for the private project was agreed upon immediately, and realized within the shortest time possible.
The building, which was previously barely capable of meeting the needs of the client and his family, was upgraded to a comfortable and unique family home, with unusual ease – economically and ecologically.
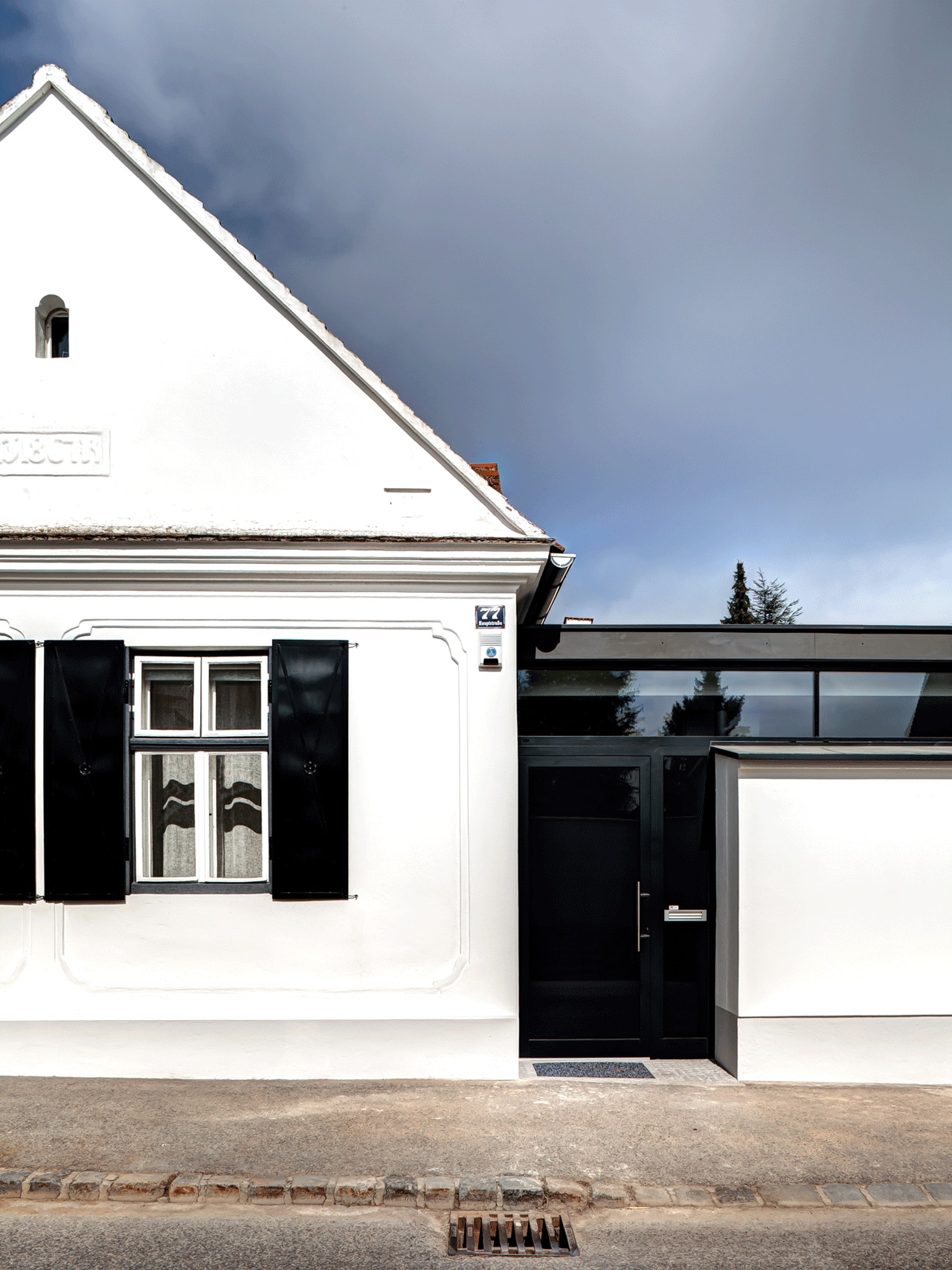
The concept is simple and clear: an addition, built in wood, with a foil roof along the wall to the street, creates a direct connection of the two main buildings, shields the property from noise and southern sun, and defines the inner courtyard more clearly as a protected, open space.
The corner property, an enclosed construction, is located on the main street and directly borders the neigh- boring building to the right while behind the thick retaining wall in the inner courtyard the terrain rises and flows into informal development and fields. The façade views and overall dimensions of the ensemble have remained nearly unchanged, while the existing retaining wall was extended into the courtyard as a three- dimensional building volume.
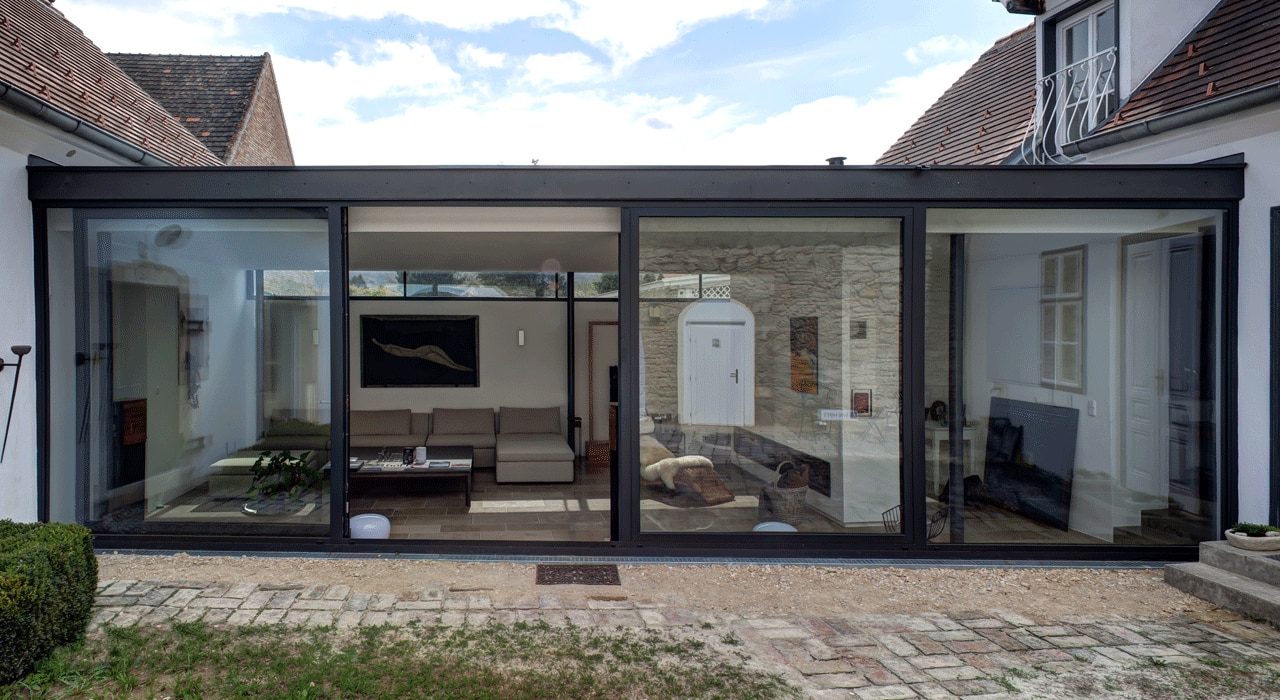
Priority was given to cautious handling of the inventory. This led to the trapeze-shaped footprint of the new structure, which consistently maintains a respectful distance from the existing buildings. The hierarchy is clearly legible throughout, and historical details, such as the natural stone borders surrounding the windows and molding, have been integrated and emphasized. Through the contrast, the advantages of old and new highlight one another.
New openings in the stonework are set as lineal recesses and the facade design with white plaster and black window shutters is continued with the main door and window borders in black.
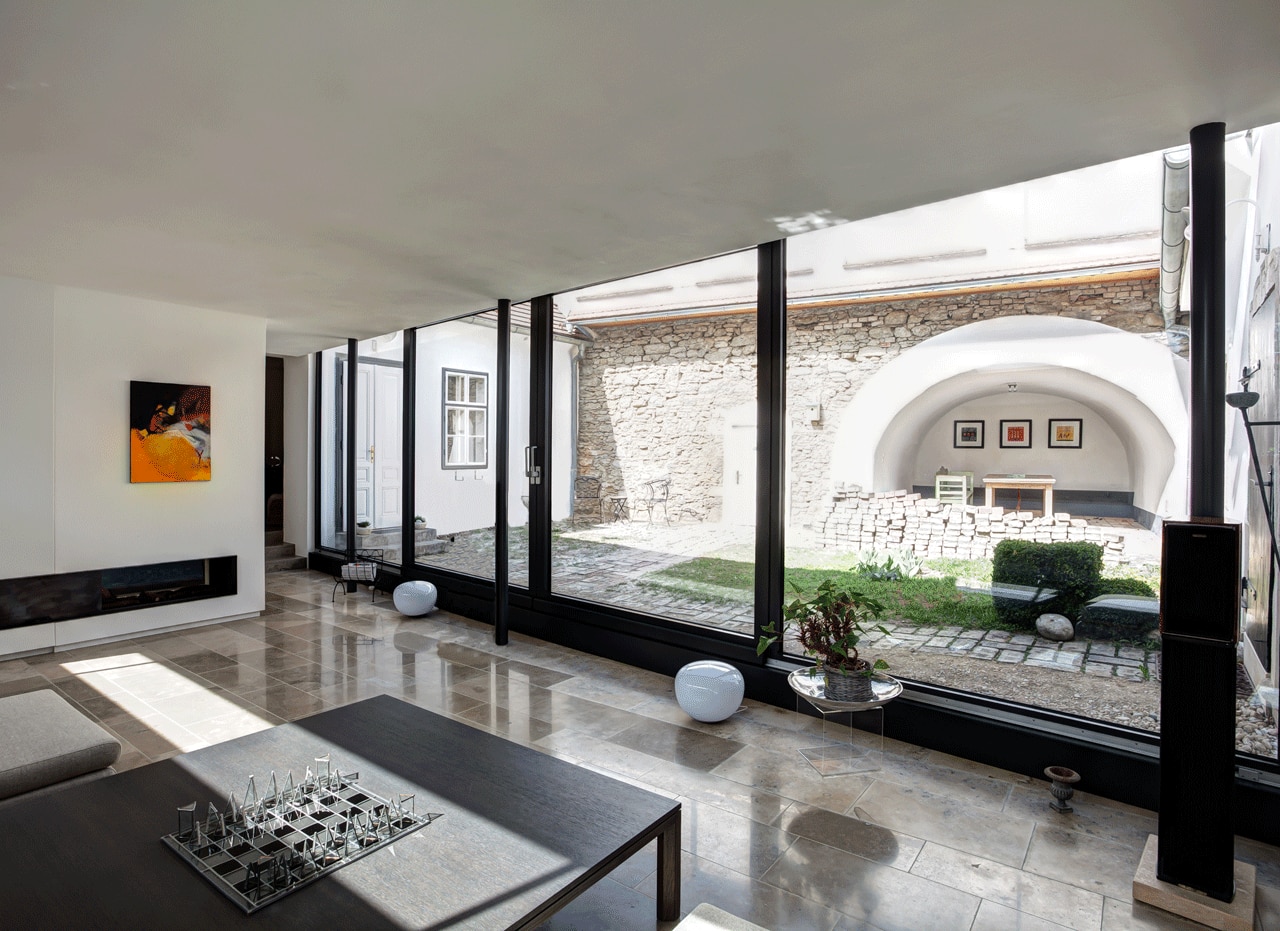
Forty-six square meters of additional living area arose: a furniture piece that shapes the space creates a compact entry situation with wardrobe, while the main area is conceived as a spacious living area. The room opens to the courtyard along its entire longitudinal side by means of floor-to-ceiling sliding doors, and is lit brightly but glare-free by soft northern light. Through the continuous top-lighting strip in the wall facing the street, additional lighting accents arise depending on the position of the sun, while the room remains protec- ted from excessive solar radiation.
The inner courtyard is bordered on all sides by old walls, which additionally reflect natural light. A protected, open-air seating area has been set up in a large niche in the natural stone retaining wall of a former stall across the way.
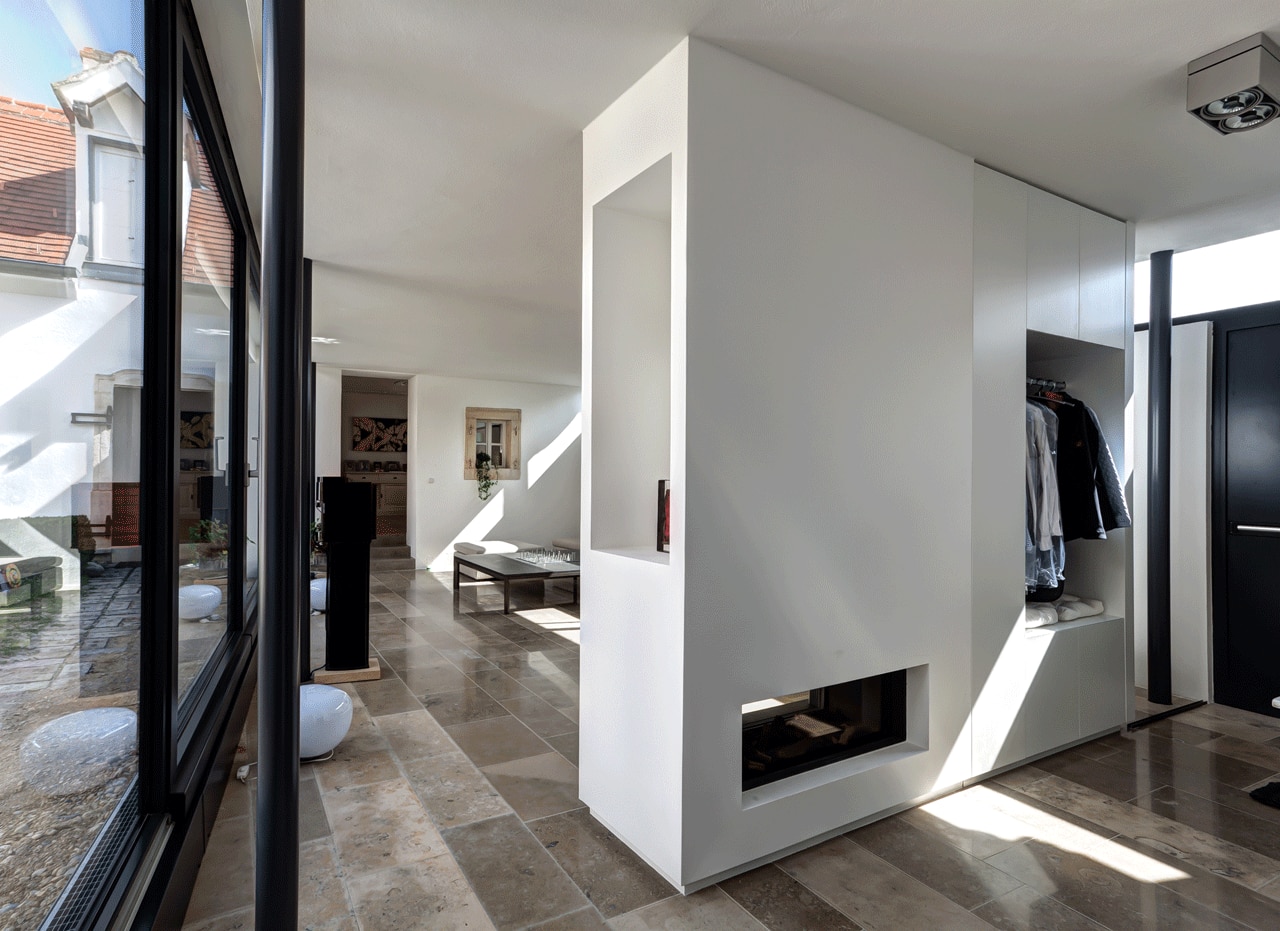
The choice of materials for the interior space remains intentionally reserved. The light, natural stone floors with floor heating are a reference to the old stone paving in the inner courtyard; apart from that, simple white walls with black supports and window frames – and a fireplace open on both sides in the multifunctional wall at the entry. Additionally, the adjacent spaces in the existing building parts were refurnished, for example, with a kitchen island; and the old wooden strip flooring was restored with extreme care.
The ensemble is now clearly legible as a single unit, and is far more than the sum of its parts.
The existing historical buildings have been upscaled to a new, contemporary standard of comfortable living through a bare minimum of extremely purposeful interventions and expansions; the interior courtyard now presents itself as an additional, premium, open-air living space.
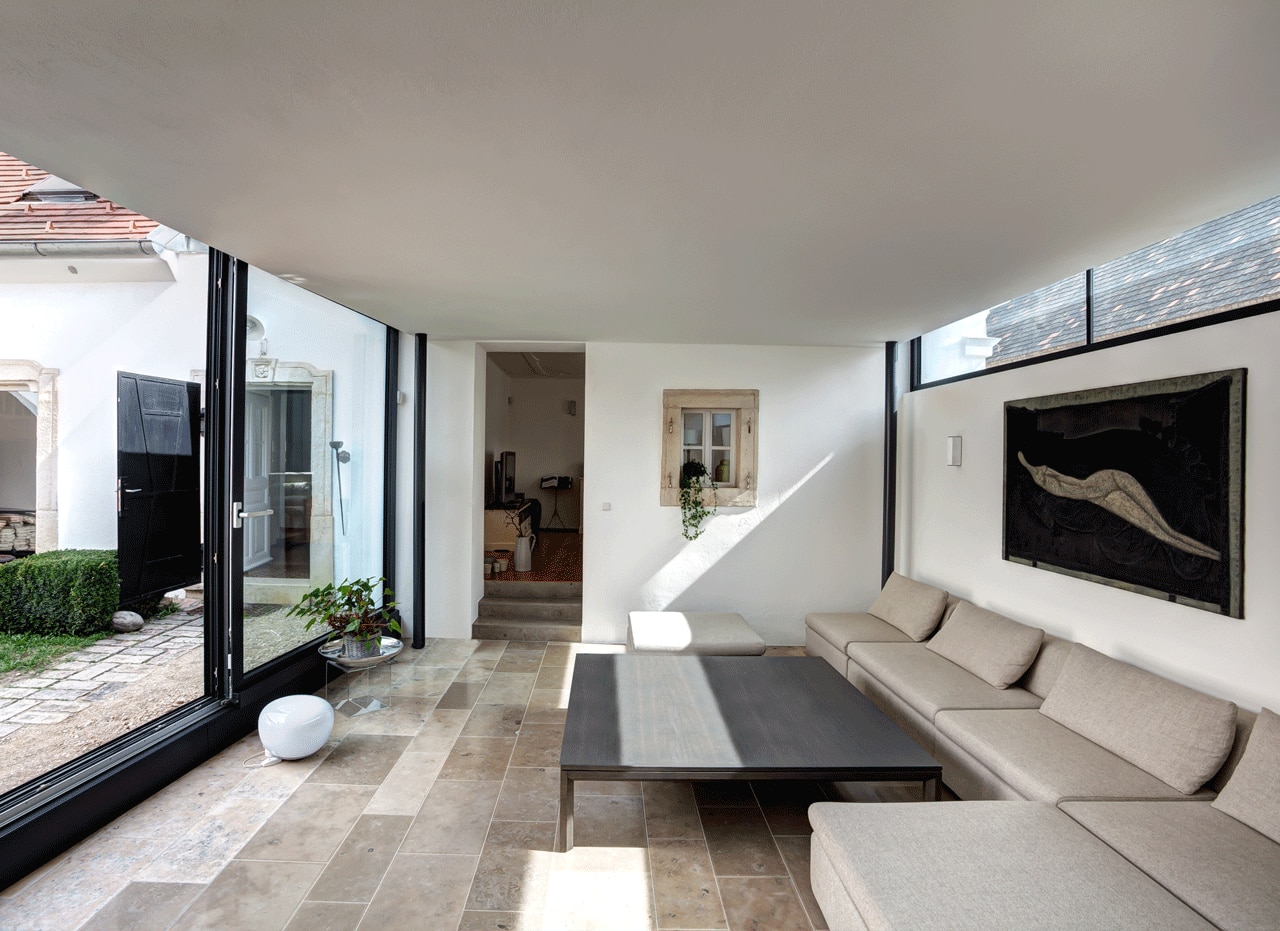
Pöt
Pöttelsdorf/ Burgenland
Architects: Gerner Gerner Plus Architects
Client: private / direct assignment
Site area: 305 sqm
Built area: 207 sqm (total)
Effective area: 46 sqm (new building)
Construction: timber construction
Façade: south side: existing enclosure wall with top-lighting; north side: floor-to-ceiling aluminium glazing with sliding doors
Start of project: September 2011
Completion: November / December 2011





