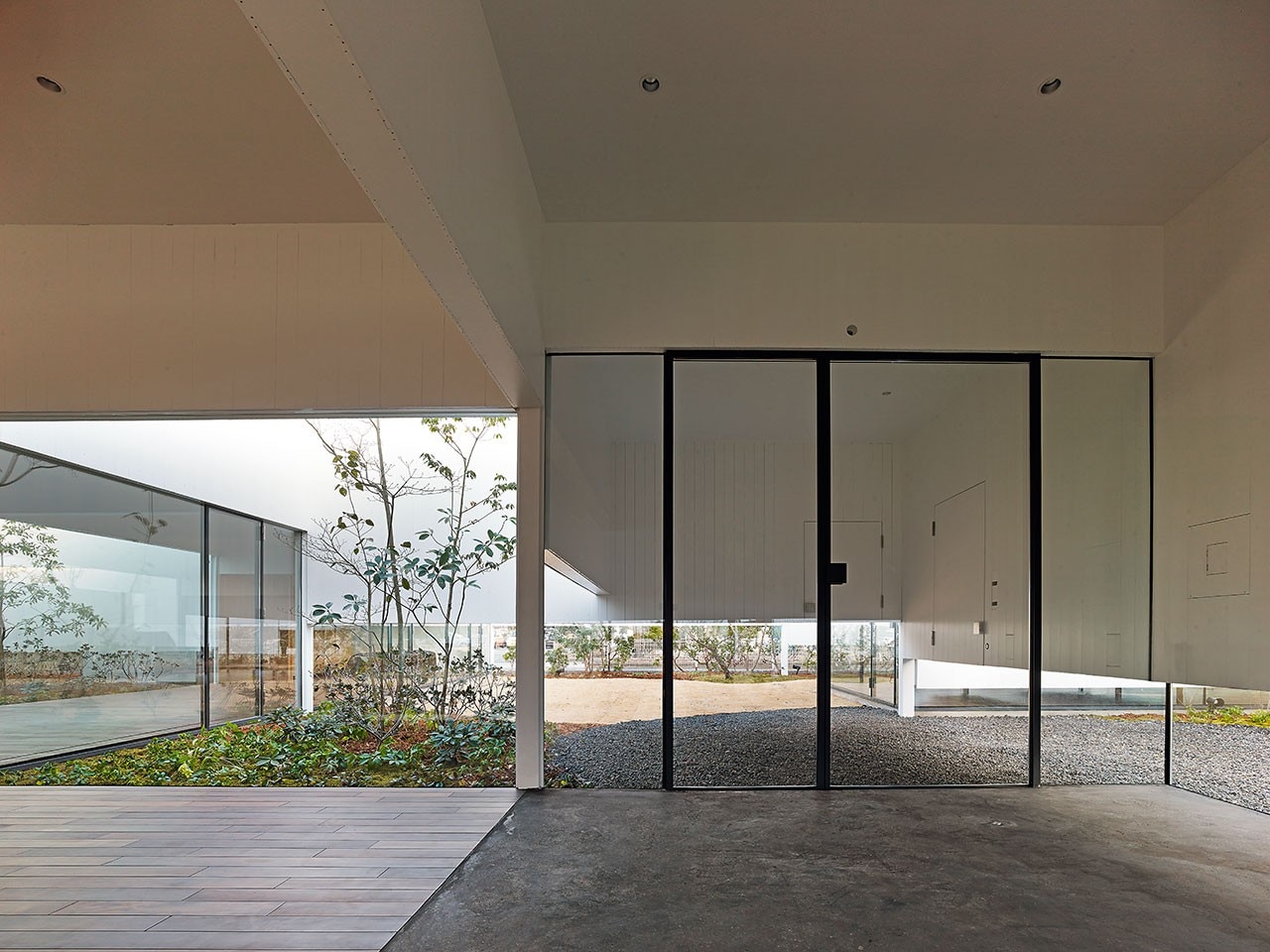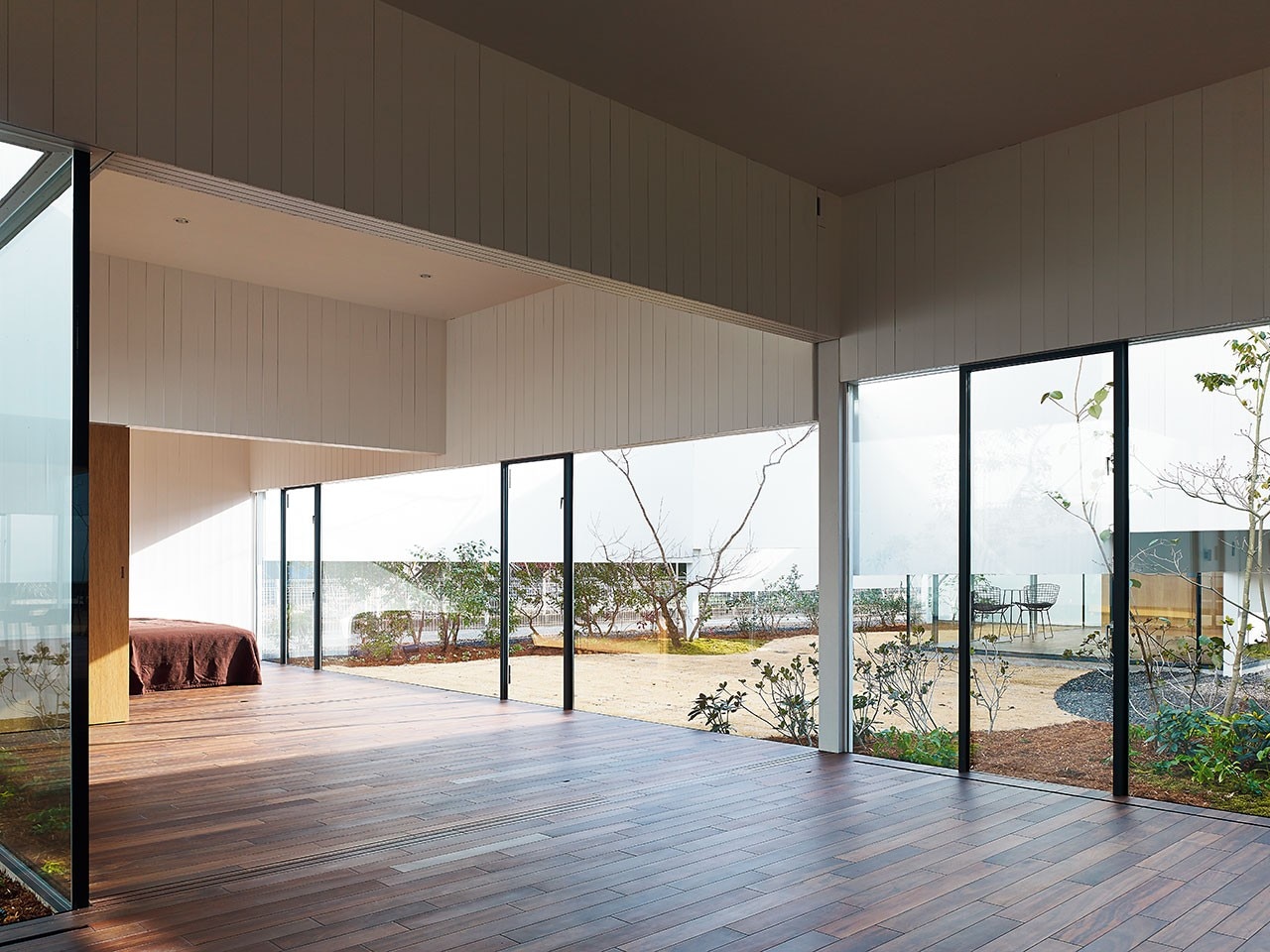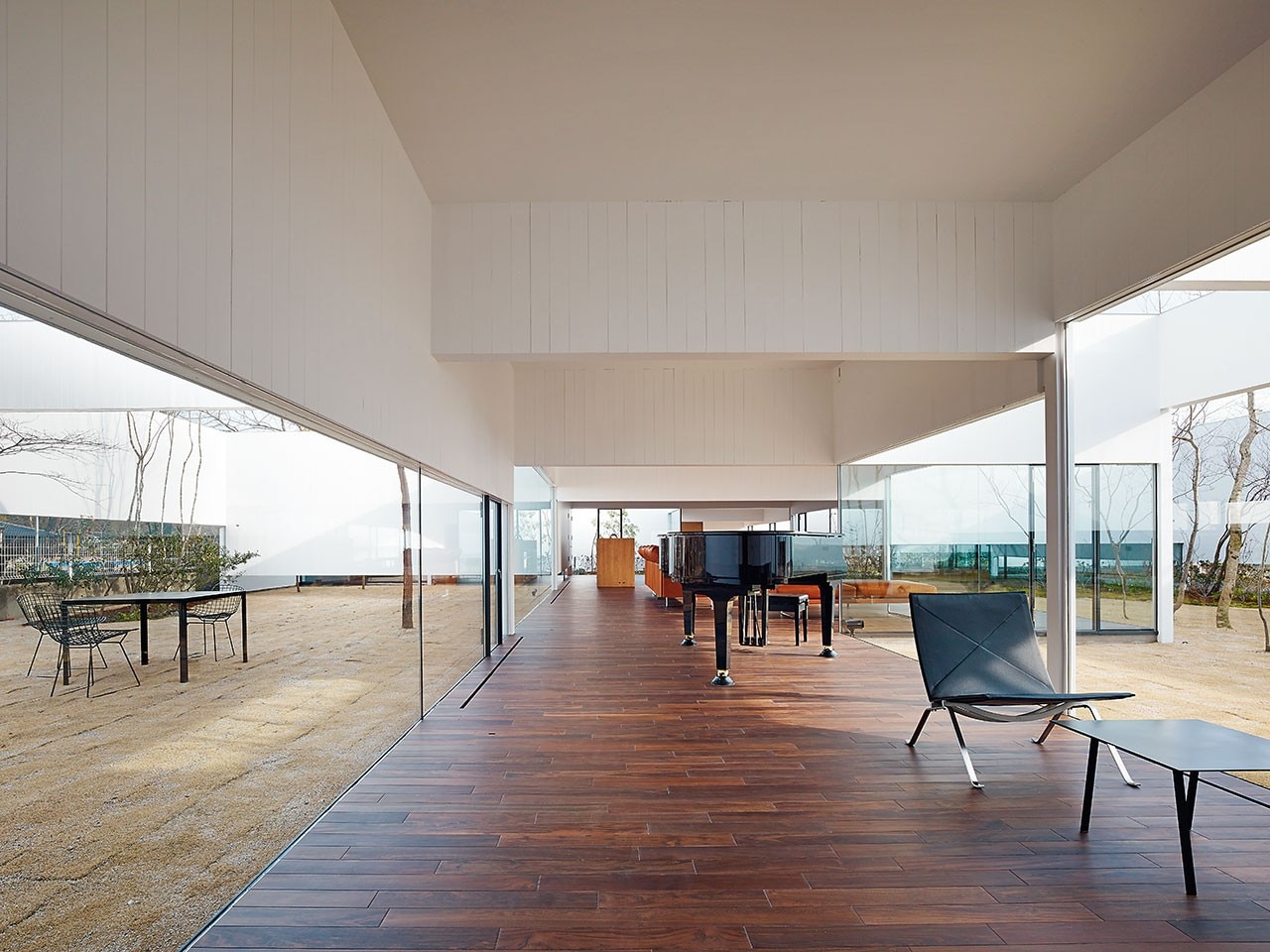In 1960, during the first heady flush of ambition that propelled the group of young Japanese modernist architects known as the Metabolists to international fame, Kisho Kurokawa, the group’s youngest and most flamboyant member, devised a speculative project called the “Agricultural City”.
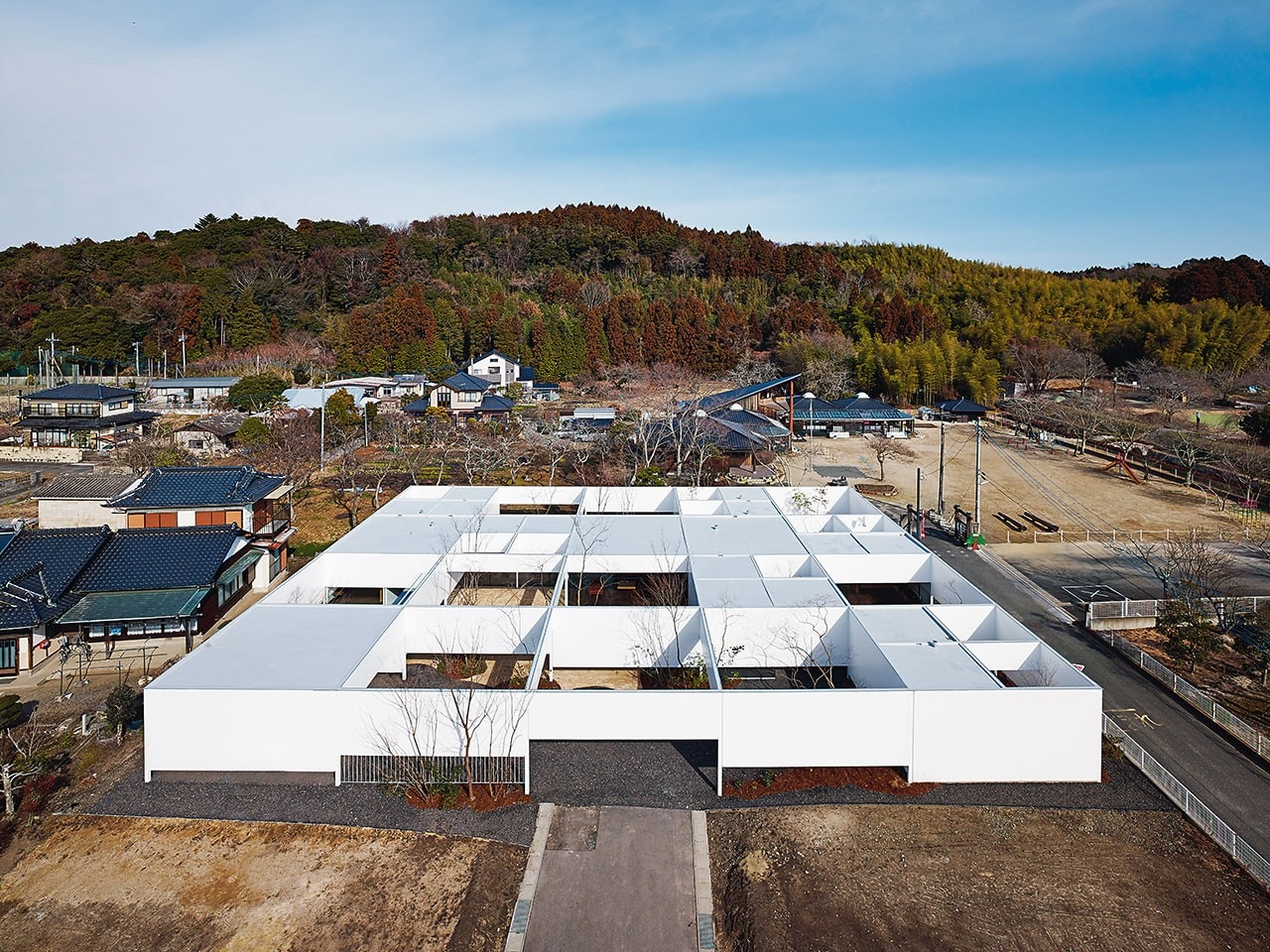
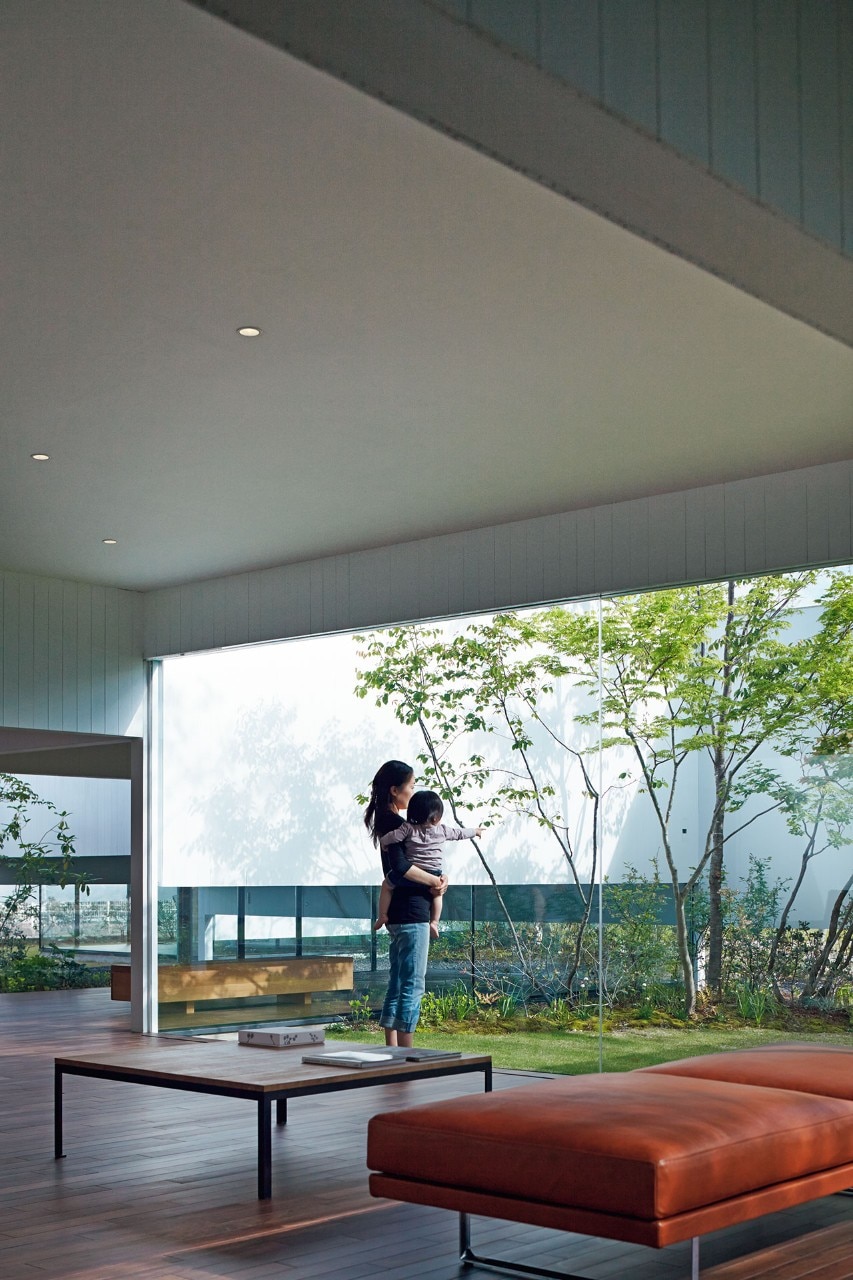
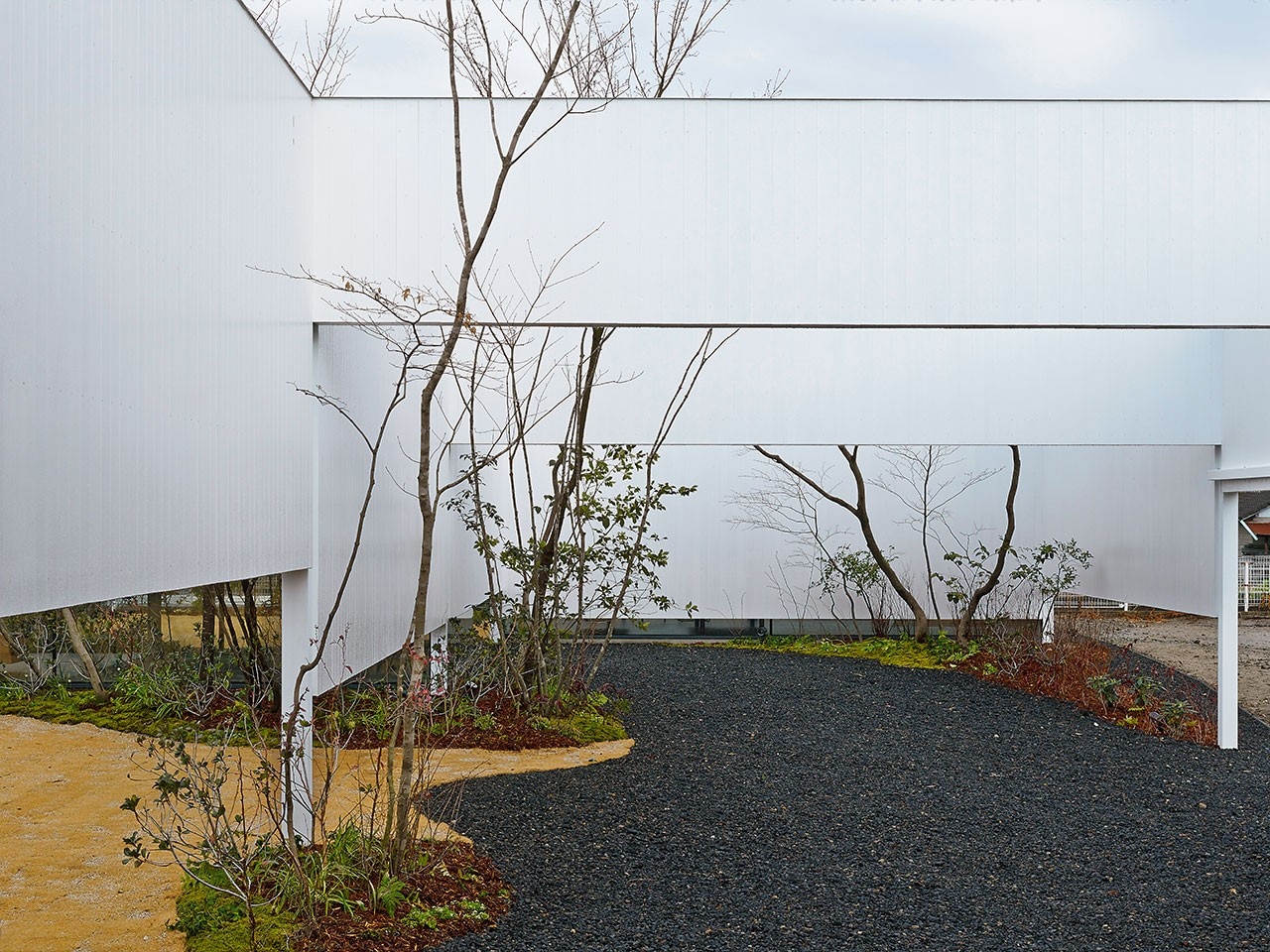
The reading of Makoto Takei and Chie Nabeshima’s Gate Villa is inevitably coloured by its resonance with Kurokawa’s modernist dream, despite the architects’ professed innocence of the association. Here, in a semi-rural setting, is the monochrome square grid, suspended four metres above the ground on pilotis, within whose abstracted rectilinear order the life of both nature and humans is orchestrated.
As a single-family residence planned around a module of seven metres, both function and scale are completely different, but it shares with Kurokawa the ambition to integrate complementary realms (in this case house and garden) via a uniform gridded framework. Within this apparent similarity, however, lie significant differences, marking out the distance between the techno-futurist modernism of Kurokawa and what could be described as the abstract contextualism of Takei and Nabeshima.
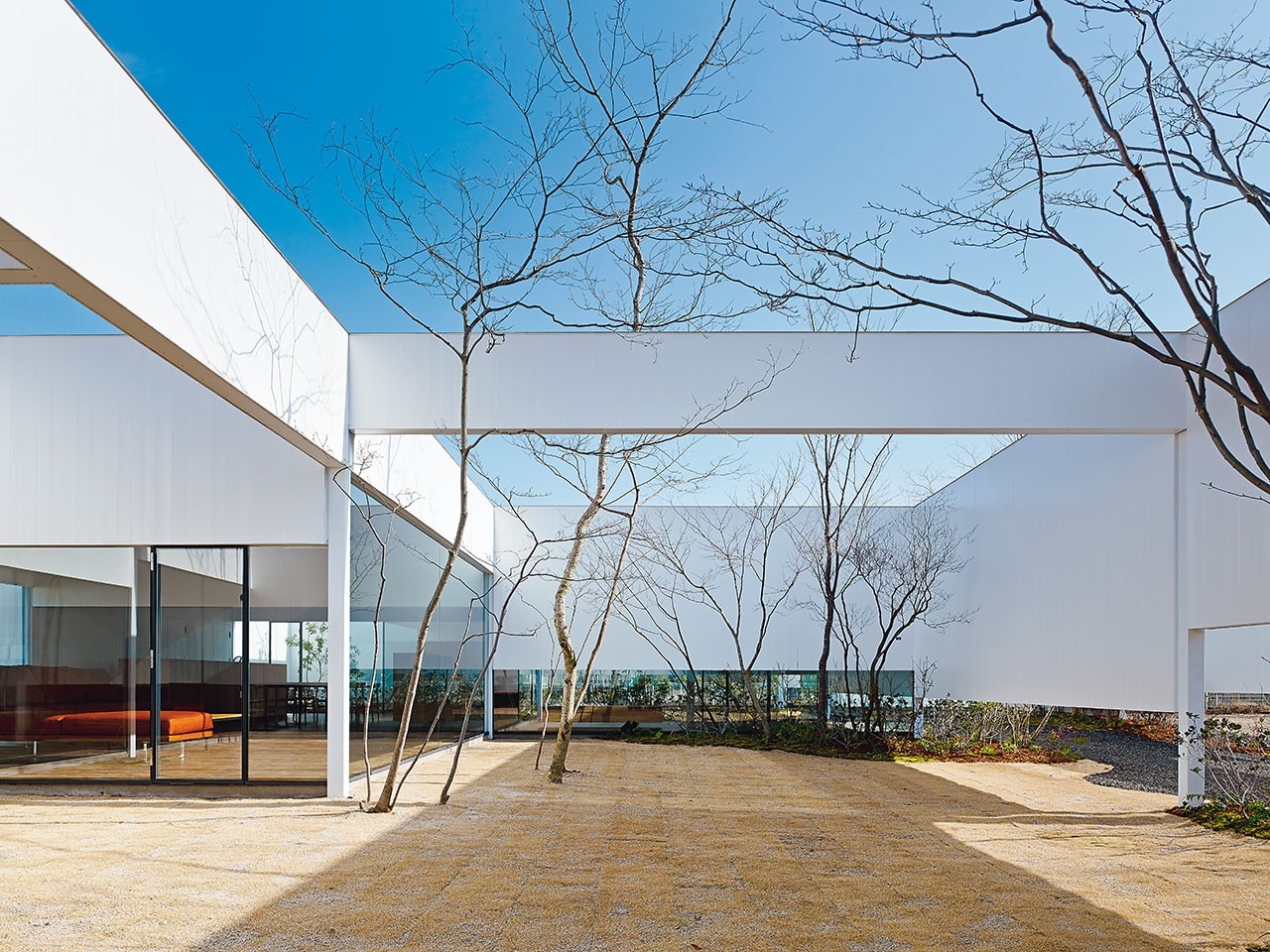
The project is located on a residential subdivision in a small town about three hours’ drive from Tokyo. Farmhouses, small fields and small watercourses make up the immediate site context; nearby are a couple of public schools, while behind rises a low wooded hill. Although now completely overgrown, this hill once formed the ramparts of a castle hundreds of years ago, and the flat lands at its base were the sites for the estates of the local lord’s vassals. For the client, who has family roots in the area, the project became a means of recollecting this history, with the image of the castle lord overlooking the ordered estates of his domain forming an underlying motif. In place of the present fragmented and diffuse condition of the context, neither urban nor rural, the client imagined an embracing and harmonious order linking the site with its surroundings.
In order to realise this vision, four adjacent residential plots were brought together and combined, enabling the generous scale of the house that has an overall site area of more than 1,000 square metres. This contextual sensitivity can be felt in the choice of the seven-metre grid module, which is taken from the structural grid of the schools nearby—itself a product of the largely standardised design codes for schools that were once seen as one of the achievements of a modernising Japan.
