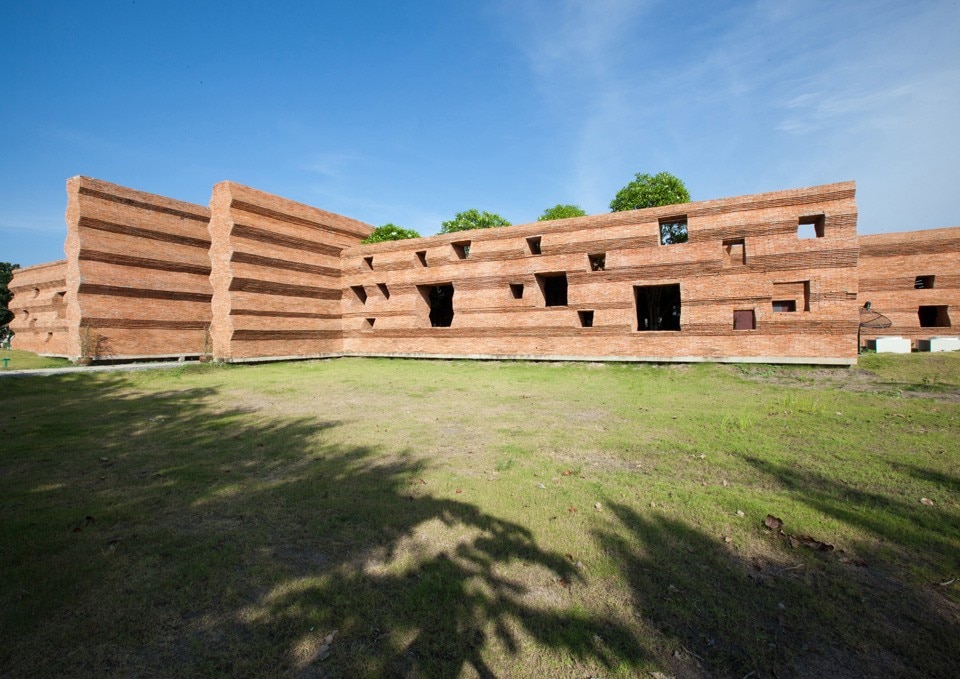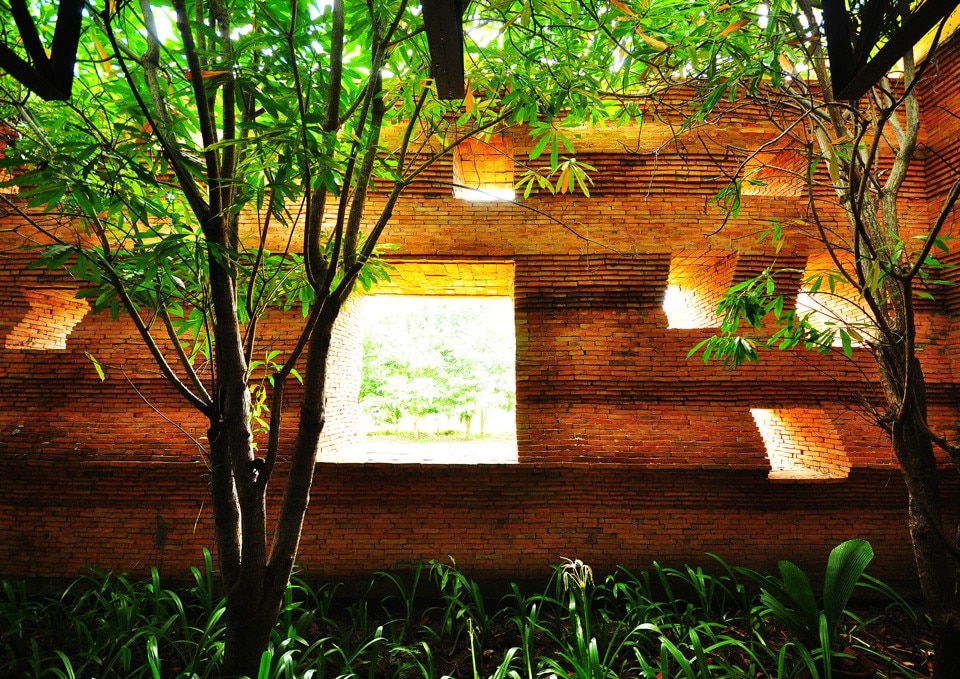Designed by Bangkok Project Studio in collaboration with Boonserm Premthada, the Kantana Institute is one of the twenty projects selected by the Aga Khan Award for Architecture. It is characterized by massive eight-metre-high handmade brick walls with undulating geometric profiles characterise this undergraduate college. They are supported by a steel inner structure, the cavity between inner and outer skin affording protection against heat transfer.
The complex’s five different areas — administration office, lecture room, workshop, library and canteen — are all connected by an “inserted forest” in the form of a greystone and concrete pathway punctuated by trees, running centrally along a solid east-west and a broken north-south axis. Where this extends beyond the confines of the functional buildings, openings in the walls provide relaxation spaces and a link with the green landscaping beyond.

Kantana Film and Animation Institute
Location: Nakhon Pathom, Thailand (Asia)
Architects: Bangkok Project Studio / Boonserm Premthada, Bangkok, Thailand
Client: Kantana Institute
Completed: 2011
Design: 2008-2009
Ground floor area: 2.000 sqm
Total site area: 16.000 sqm



