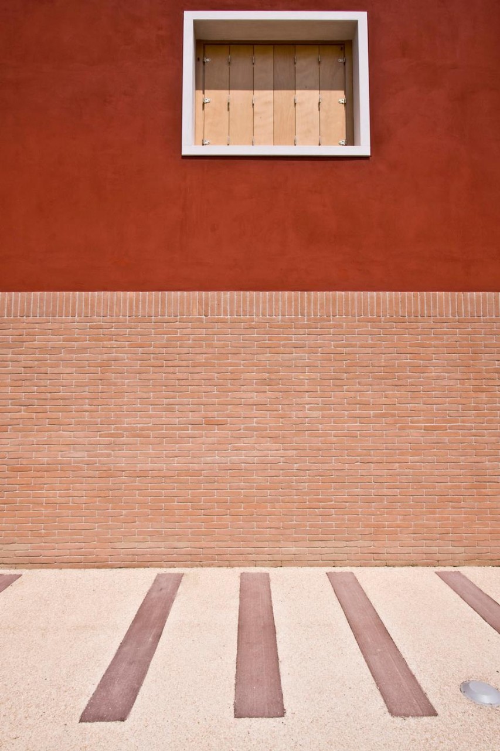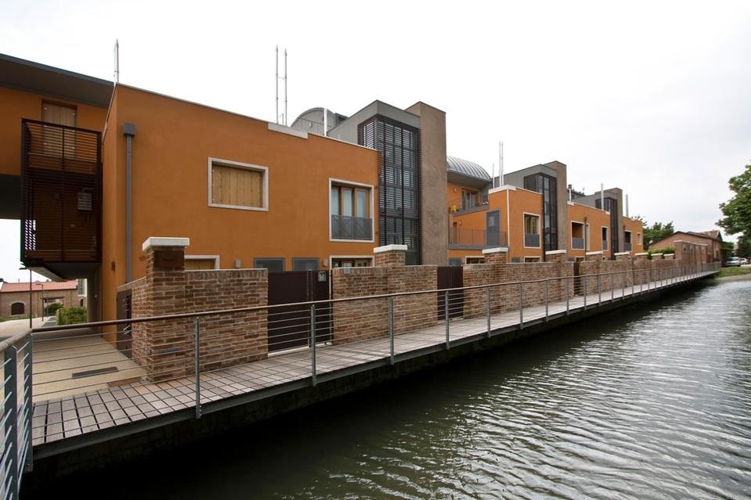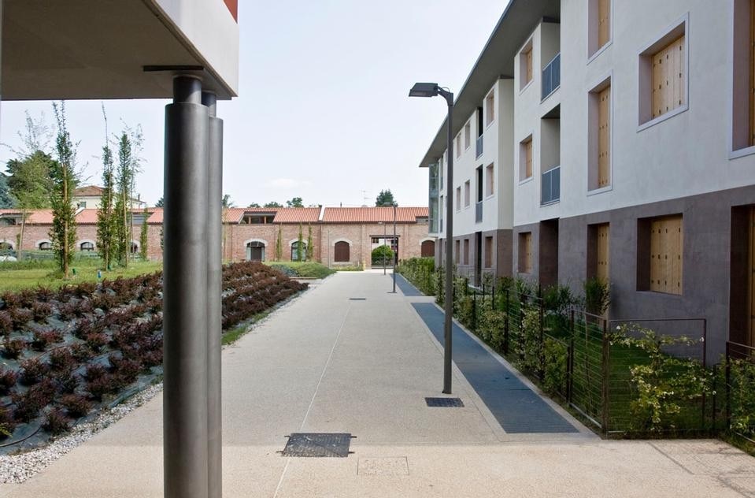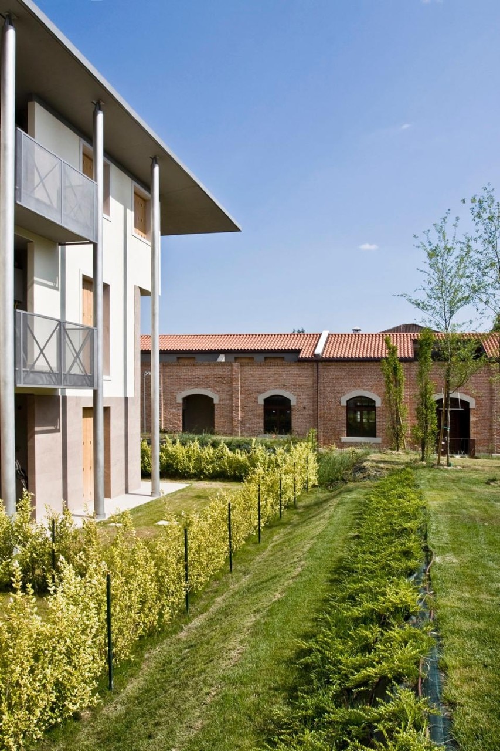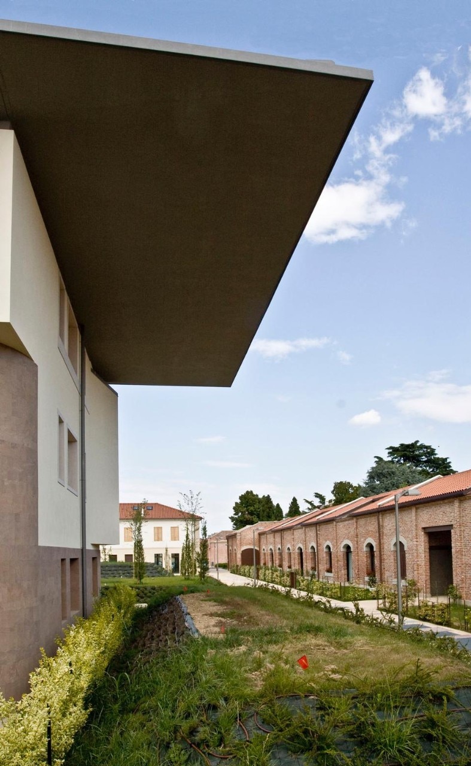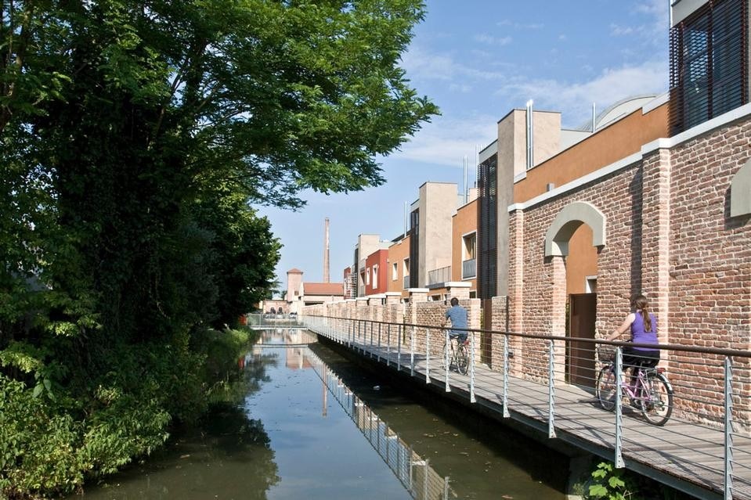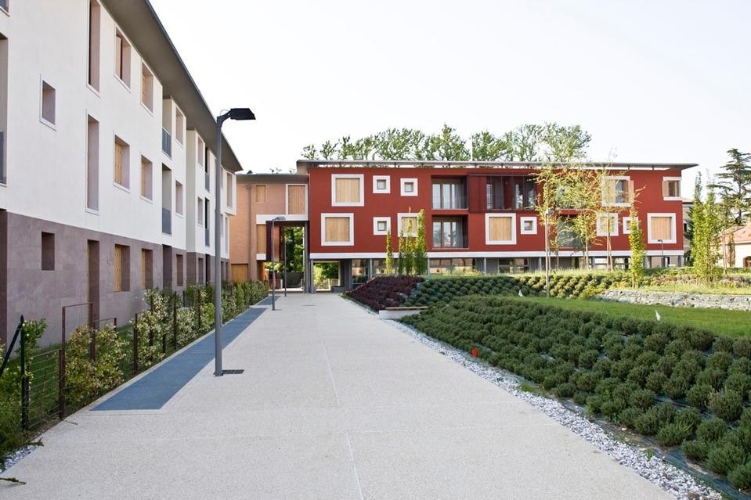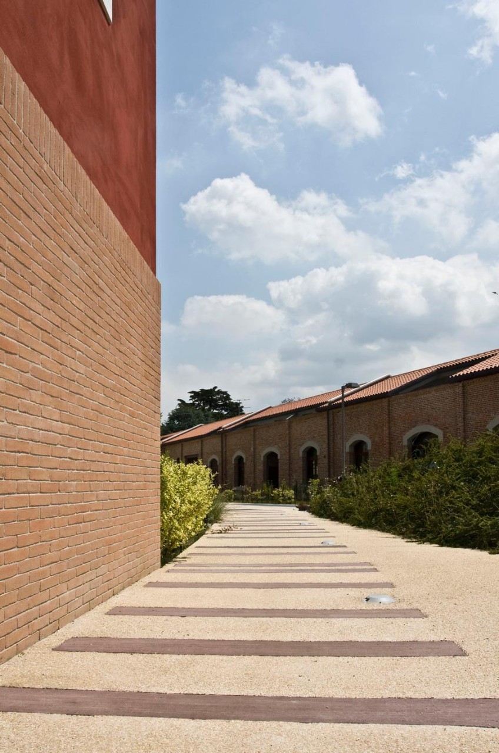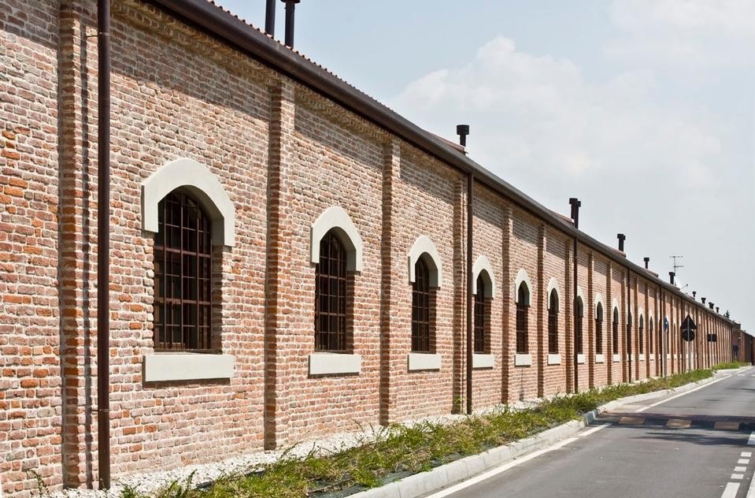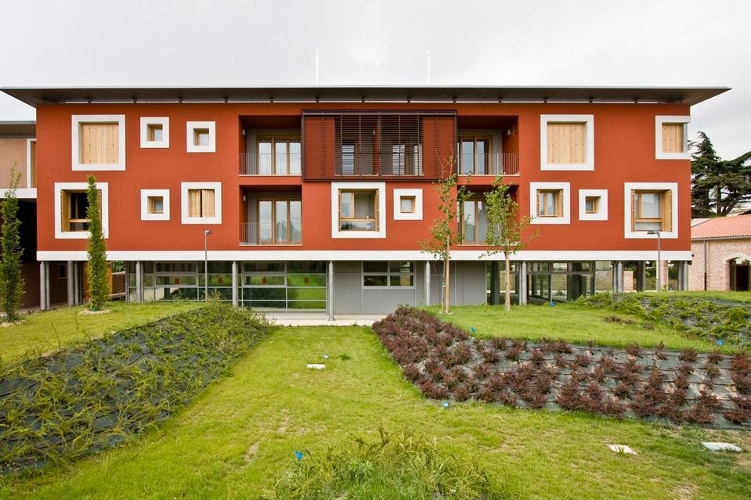With its strongly urban character, redesigning the spaces of the ex jute factory was not just a major building operation, following the design of a group of young local architects, but also an important example of participation between public and private sectors in the transformation of the city. The project is part of a broader plan for redesigning the historic centre of Piazzola sul Brenta, 20 km from Padova, begun in 1990 by the city council, in accordance with a scheme commissioned by the public authorities with the intention of safeguarding an important testimony to its manufacturing past. The layout of Piazzola dates back to a town plan from the end of the nineteenth century by Paolo Camerini with the orthogonal street plan and architectural types still recognisable today. The new plan underlined this characteristic of ‘enclosure’ formed by the perimeter buildings, enabling the creation inside of new buildings, that have emphasised the concept of the internal landscaped courtyard, in a balance between solid and void. The new buildings form three internal courtyards.
The fourth side of the “enclosure” is formed by the Roggia, an artificial waterway created under the Camerini Plan to power the turbines of the jute factory. On this side a pedestrian walkway was built projecting onto the roggia to create a public east-west connection and access the apartments on the ground floor of the new building. Other pedestrian walkways cross the site in an east-west direction: a tangential path inside the ex-warehouses, on the old railway track and a perpendicular path, running north-south, that provides a rapid connection to the Piazza. In the old buildings the brickwork was restored in the warehouses, maintaining their uneven profile. The new windows are in the same style as the original ones, the external canopies are in glass and steel, the internal floors in polished coloured concrete or wooden planks. The industrial character has been maintained and the new buildings related both to the existing ones and the context. The range of materials used: brick, steel balustrades, steel columns, laminated timber cladding and stone, evoke the particular character of the area.
Conversion of the ex jute factory Camerini, Piazzola sul Brenta (Padova)
Architect: Studio Negri & Fauro Architetti Associati (Gloria Negri, Stefano Fauro)
Design Team: Enrico Ruffato, Michela Gabrielli (Cons. BB.AA.)
Client: Parco Della Contessa s.r.l.
Structural design: ing. Luigi Rebonato (Progeest)
Services design: Biessea Controlli s.r.l.
Landscape design: arch. João Ferreira Nunes (PROAP), with Paolo Panetto
