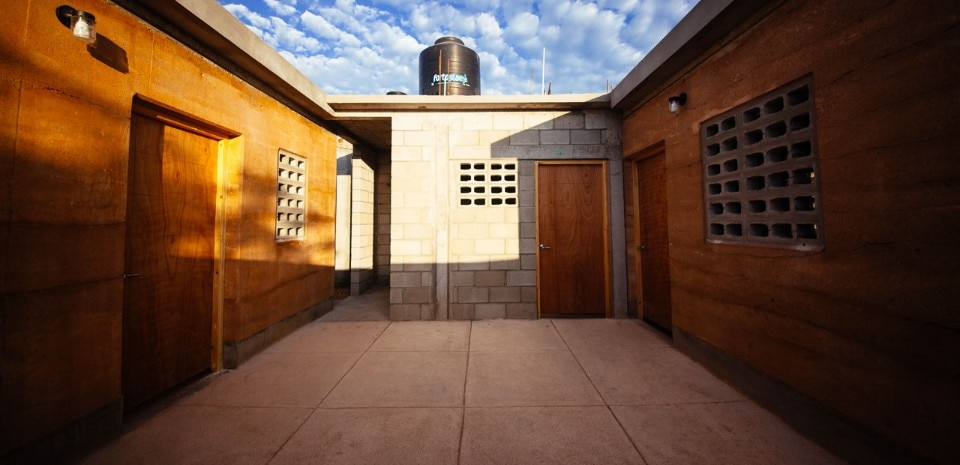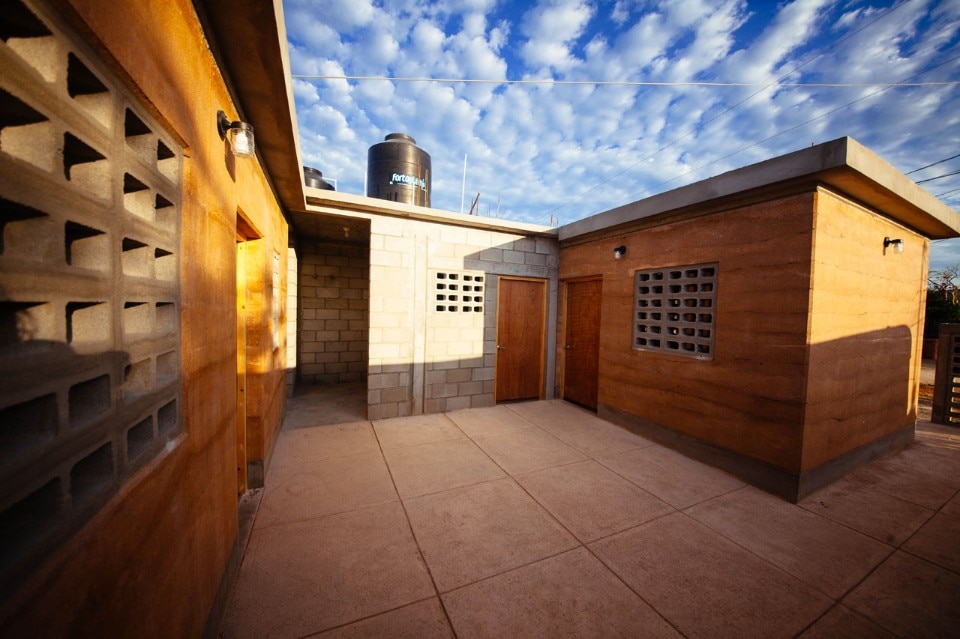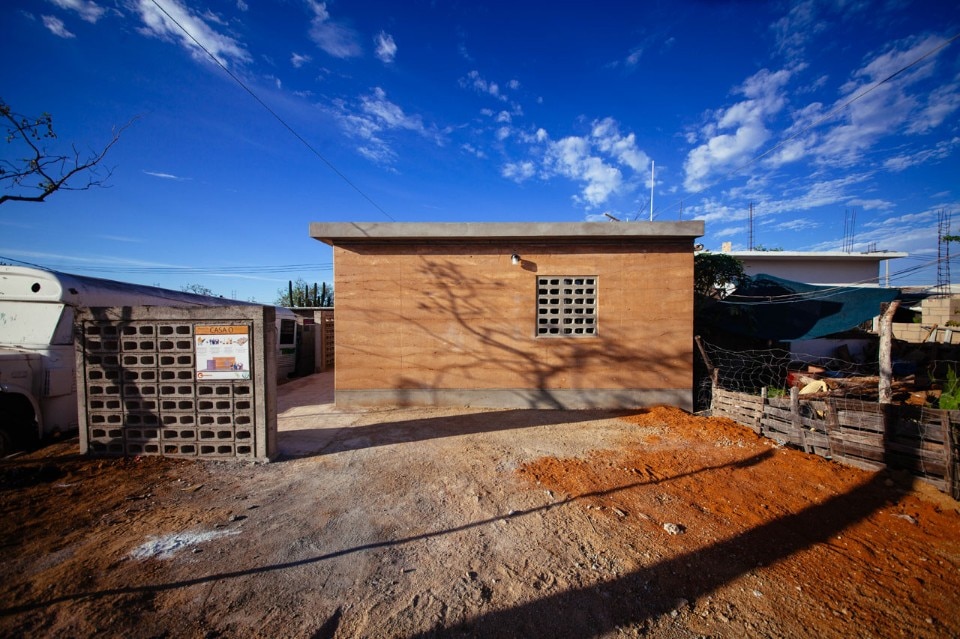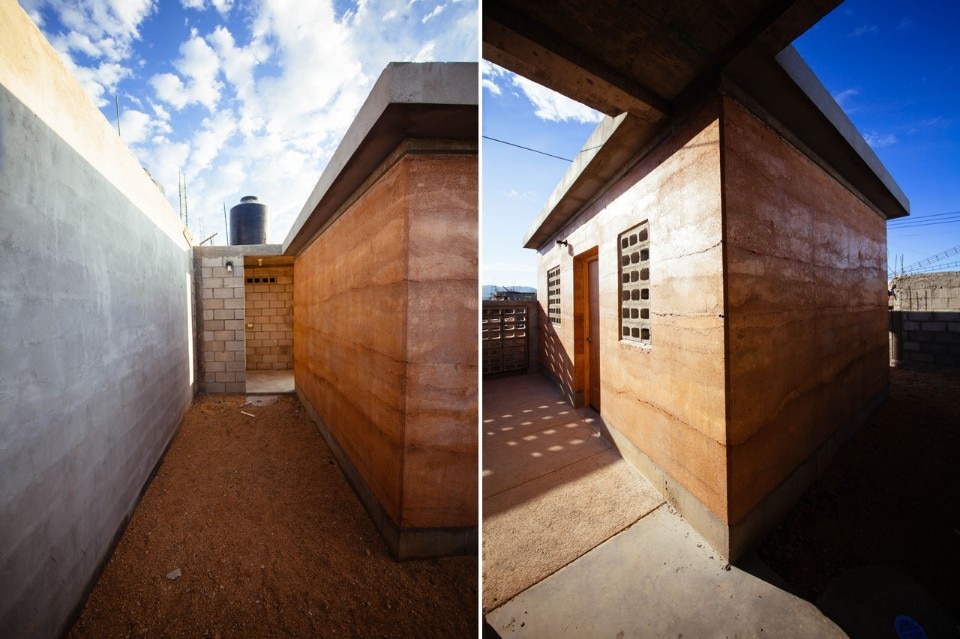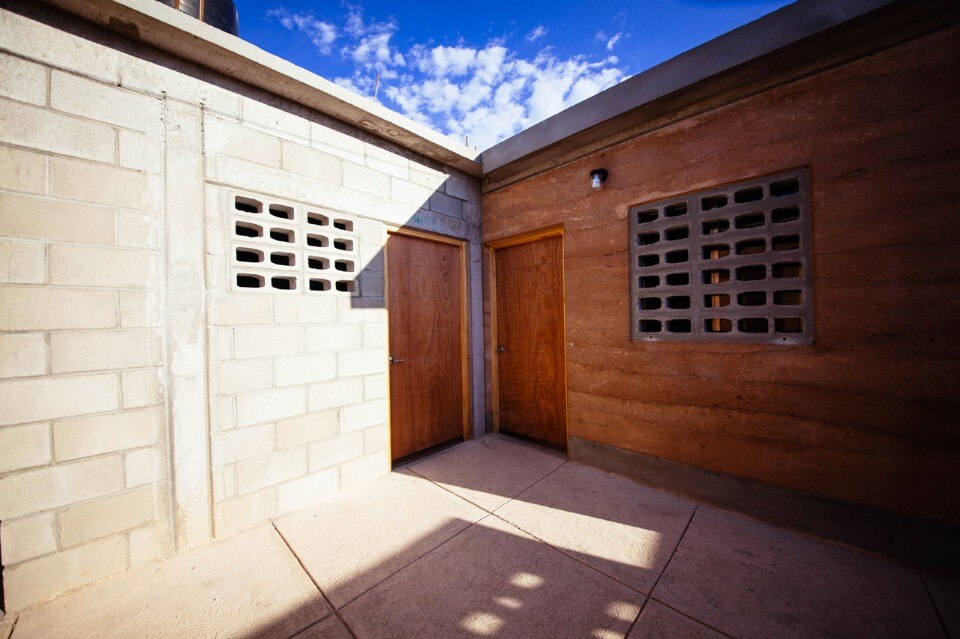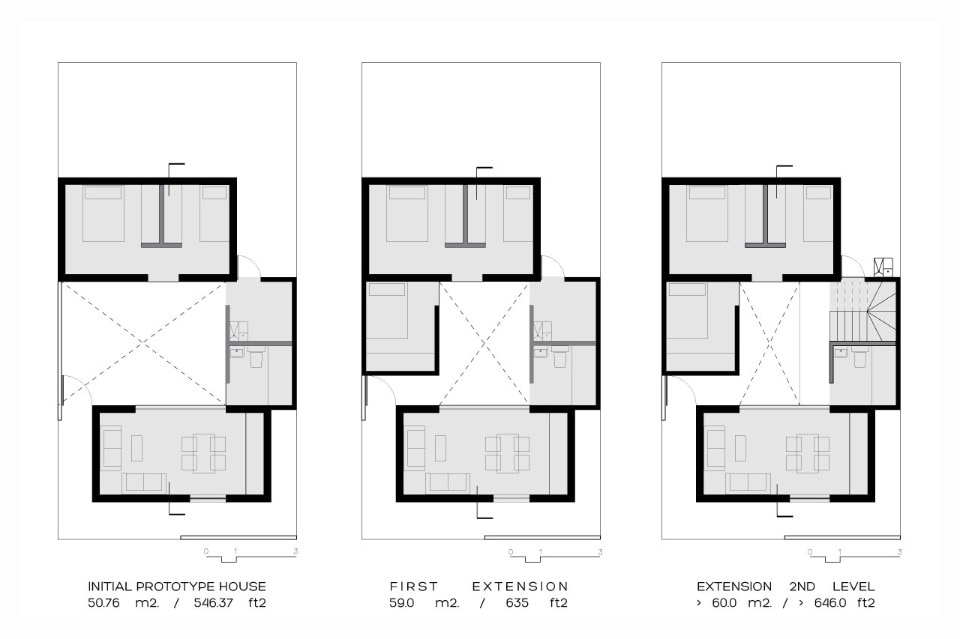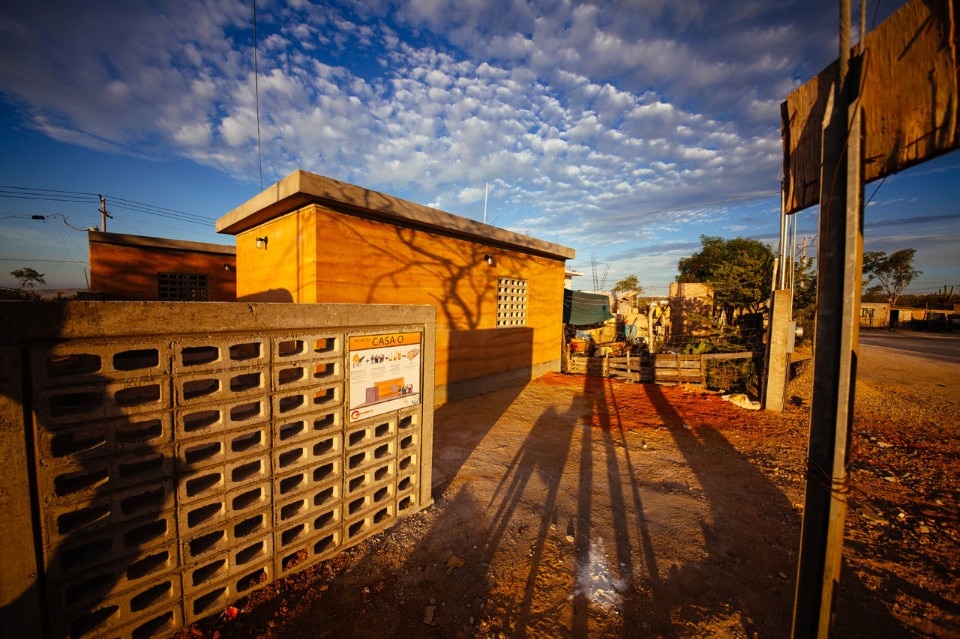
The project has its origins in the idea of the development of social life around a green core, the very idea that generated the Andalusian patio and Latin American (colonial) cities.
The patio, main element of the project is an architectural tool inherited from Arab cultures through the Spanish colonization which allows in a very economical (and sustainable) way to cool the living spaces while generating intimate public and meeting space within the house.
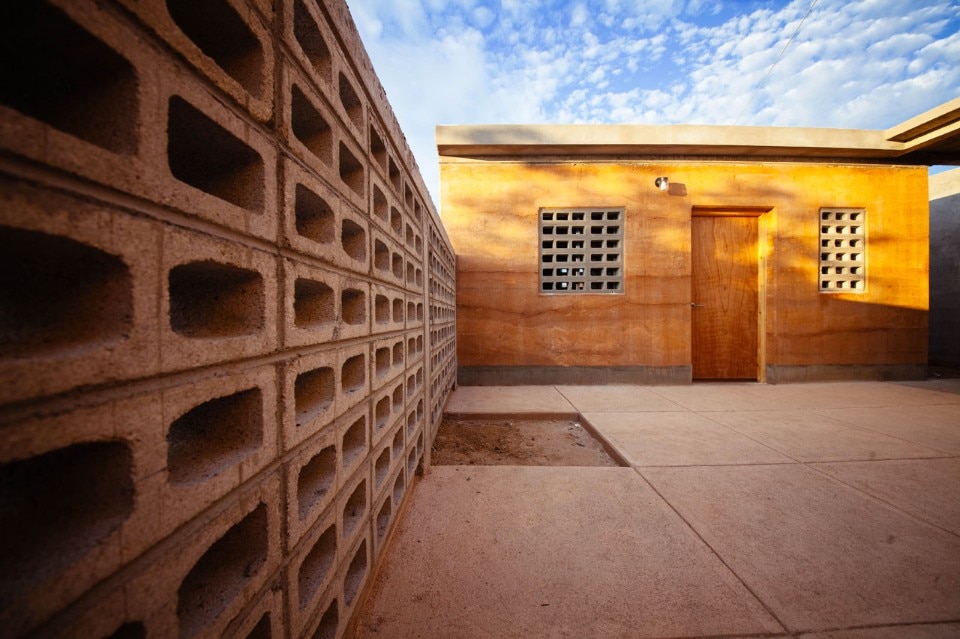
The project is built with rammed earth, a system that achieves excellent thermal performance in hot and arid places. And also through the process of self-construction (the main construction method popular in Mexico and other emerging countries) it generates social cohesion, and keep the house at a cost lower than $10,000 US dollars.
The prototype is a system open to free interpretation and adaptation by its inhabitants, which creates a flexible housing model that can meet the specific needs of both end users and the sustainable adaptation to their environment, climate and territory.
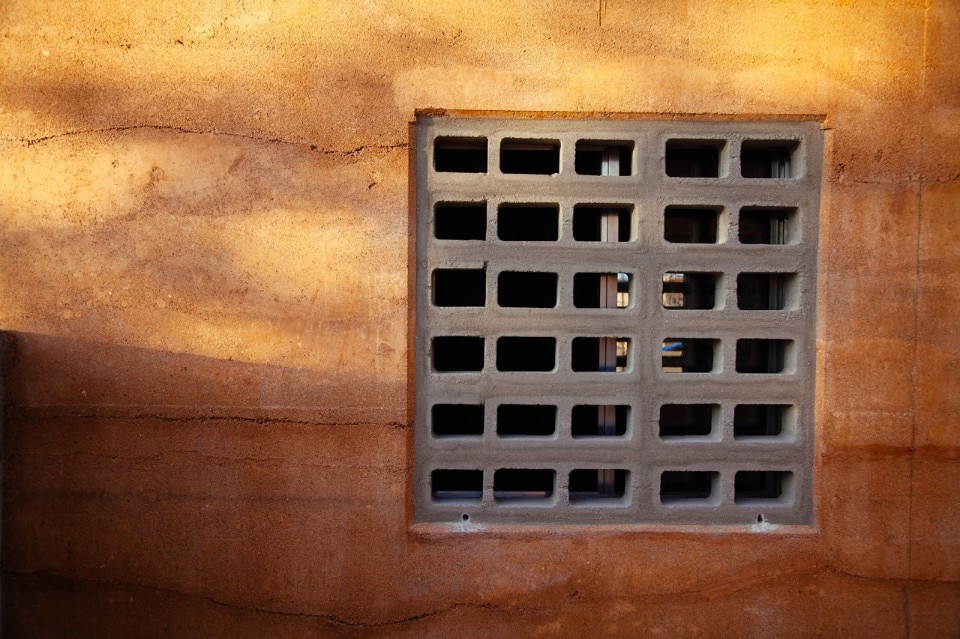
 View gallery
View gallery
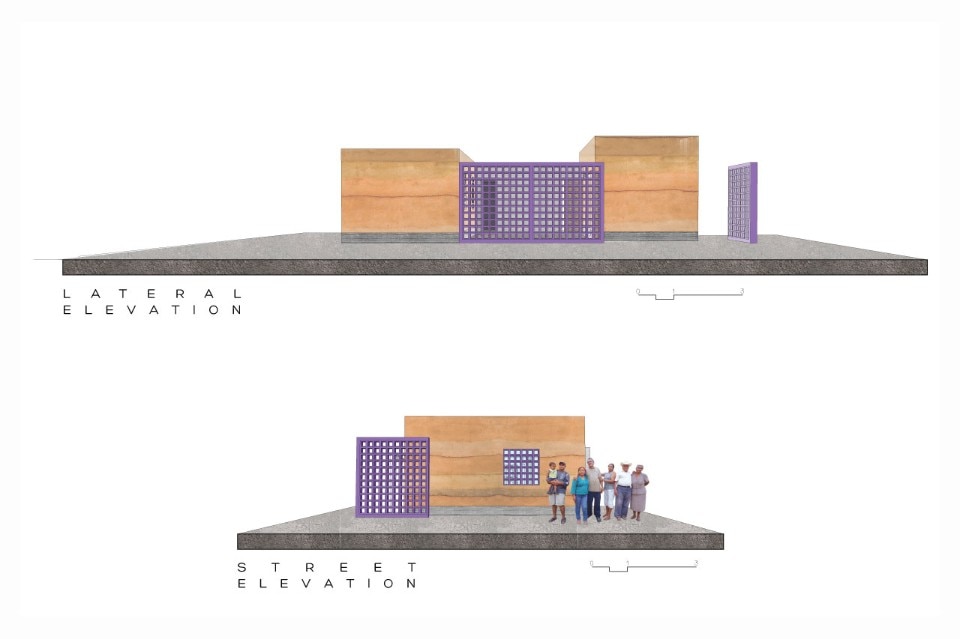
Casa O, emergency sustainable and elemental housing, Todos Santos, Los Cabos, Baja California Sur, Mexico by a10studio
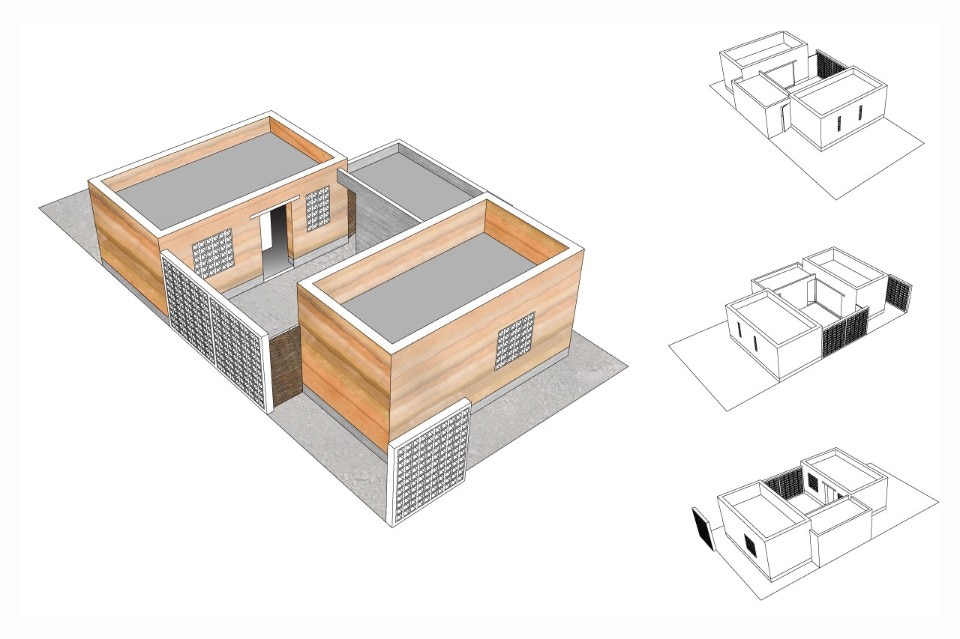
Casa O, emergency sustainable and elemental housing, Todos Santos, Los Cabos, Baja California Sur, Mexico by a10studio
Casa O, Cabo San Lucas, Baja California Sur, Mexico
Program: social housing
Architects: Capa Lab
Architects in charge: Mariano Arias-Diez, Gonzalo Elizarrarás
Collaborators: Carlos Espino
Completion: 2015


