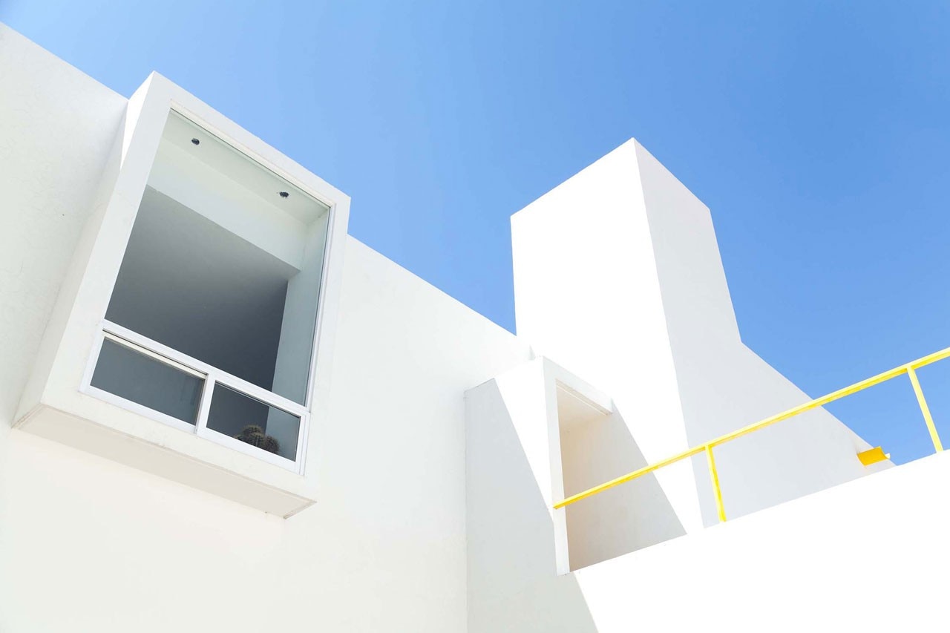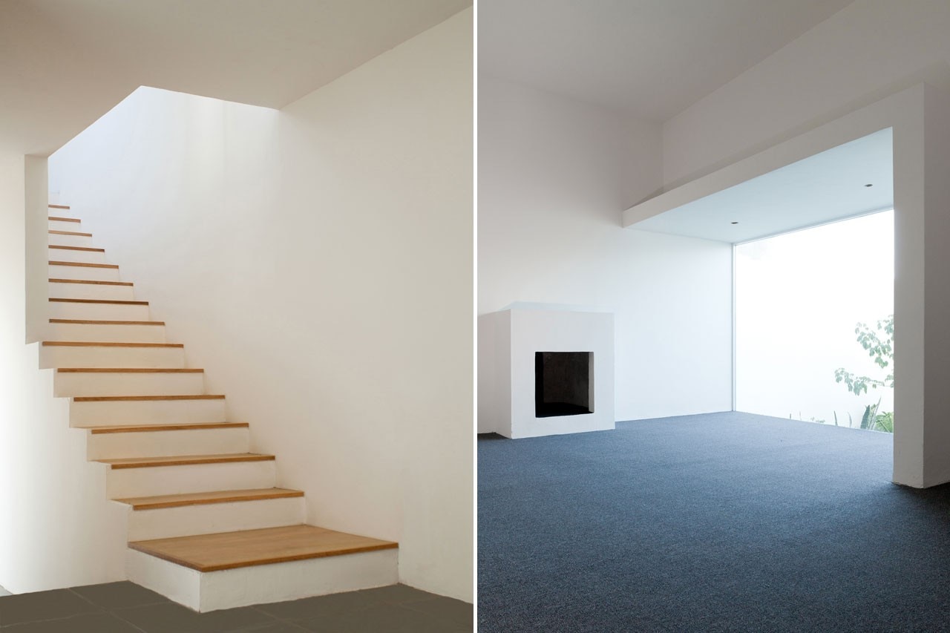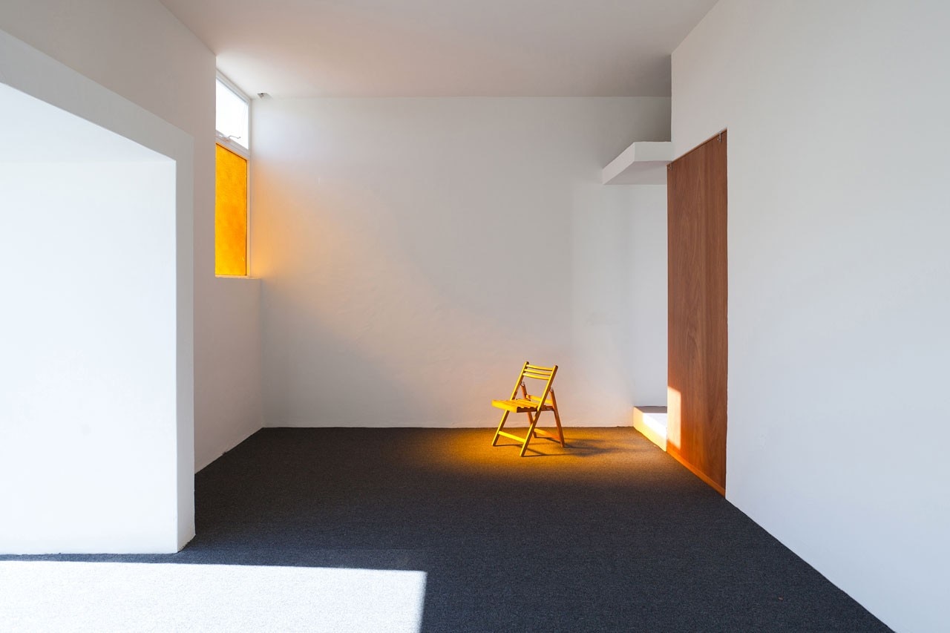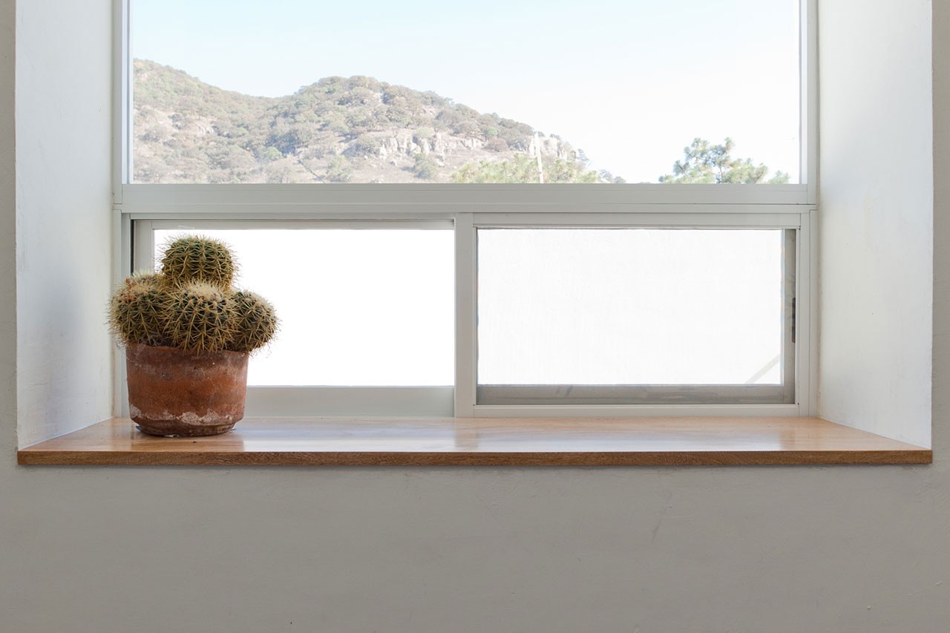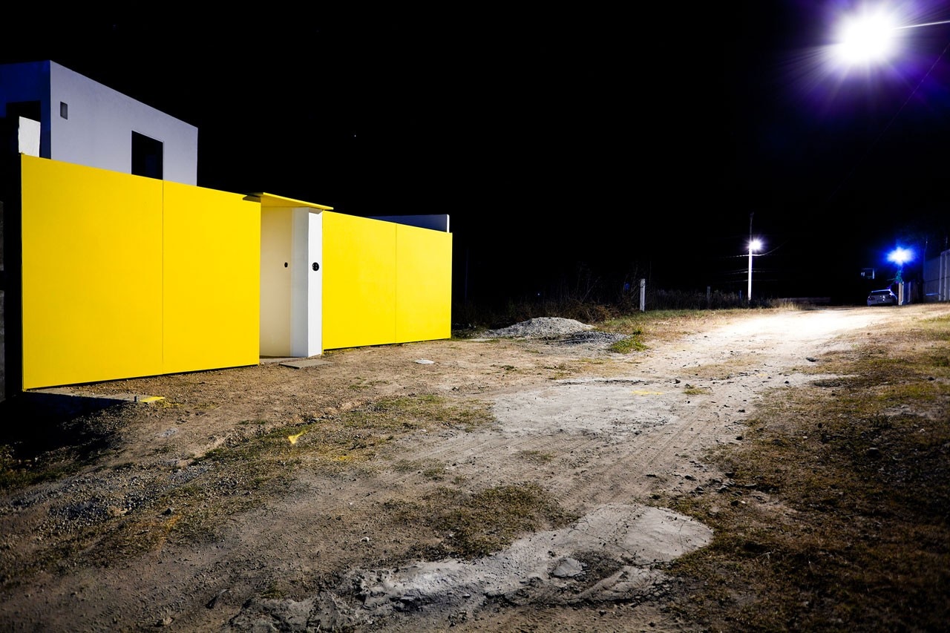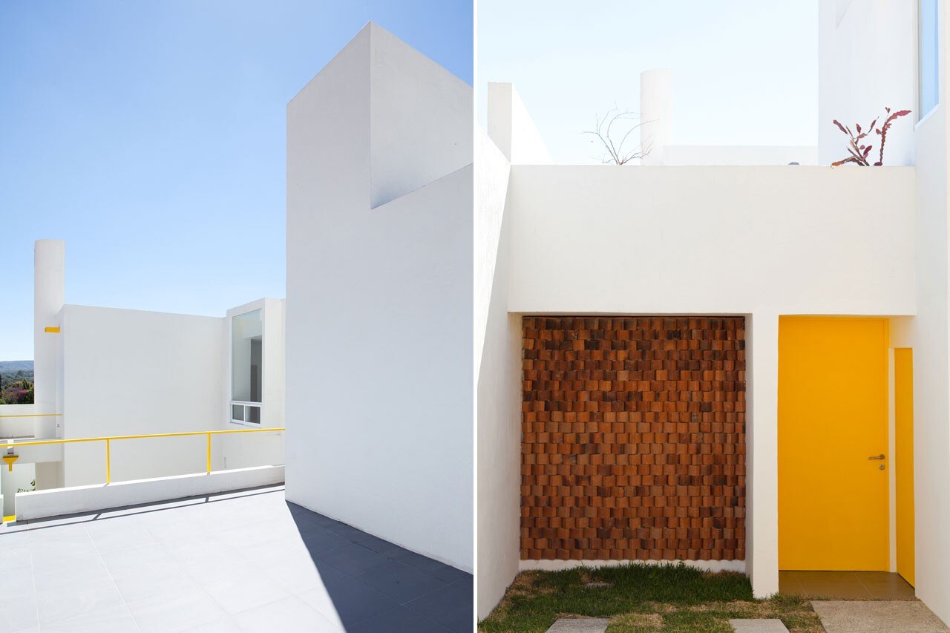
The house is divided by a courtyard that creates parallel paths between social and family life, while also creating a feeling of amplitude. It provides privacy to each individual section of the house. The ground floor is of split-level design, consisting of various platforms adapted to the differing heights of the natural terrain. These platforms surround the courtyard and have different uses and atmospheres.
The upper floor consists of three areas, all of which overlook the landscape: two rooms on either side are connected by a hallway and a staircase. The common terrace and balcony establish a relationship with the garden and courtyard on the ground floor, together forming a linear sequence of open spaces.
The house tries to be unnoticed, it behaves like a silence inserted in the Mexican landscape.
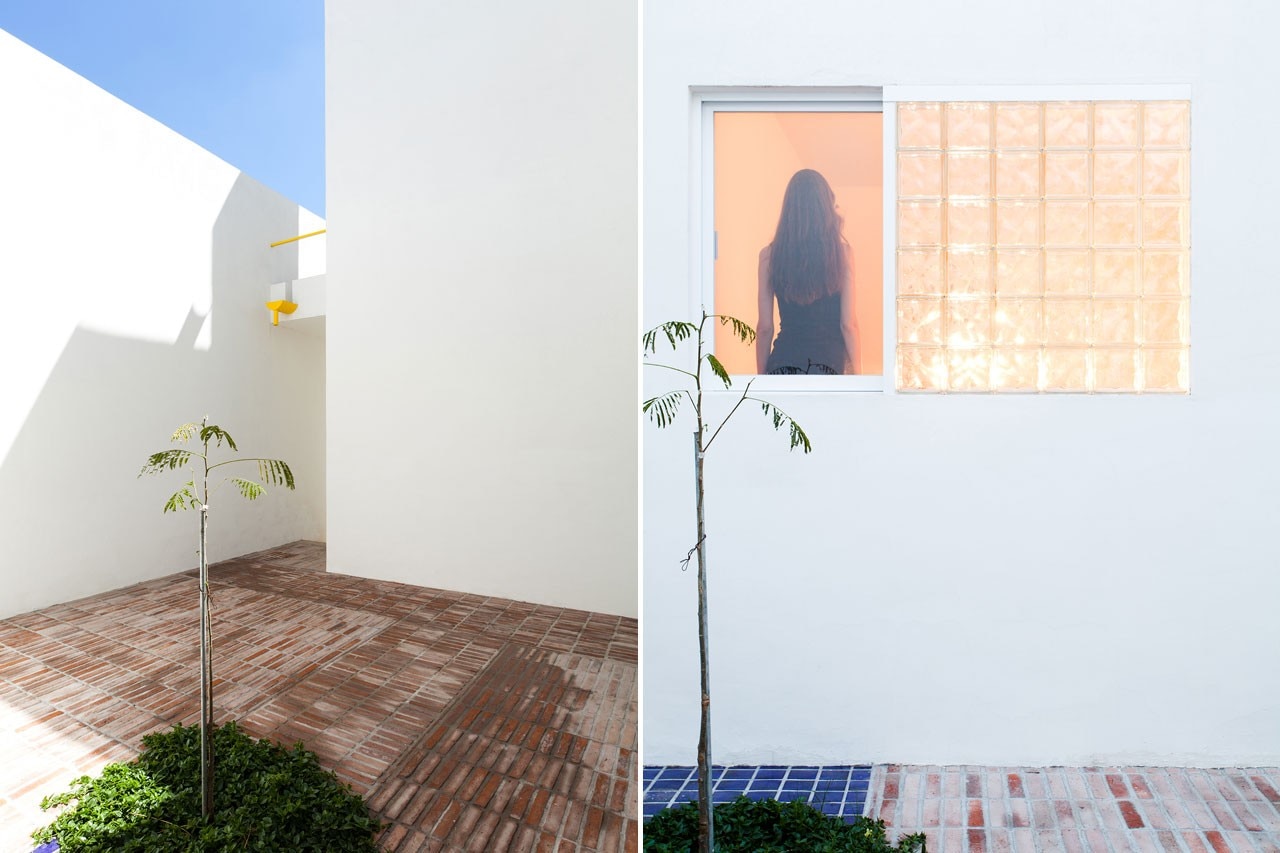
 View gallery
View gallery
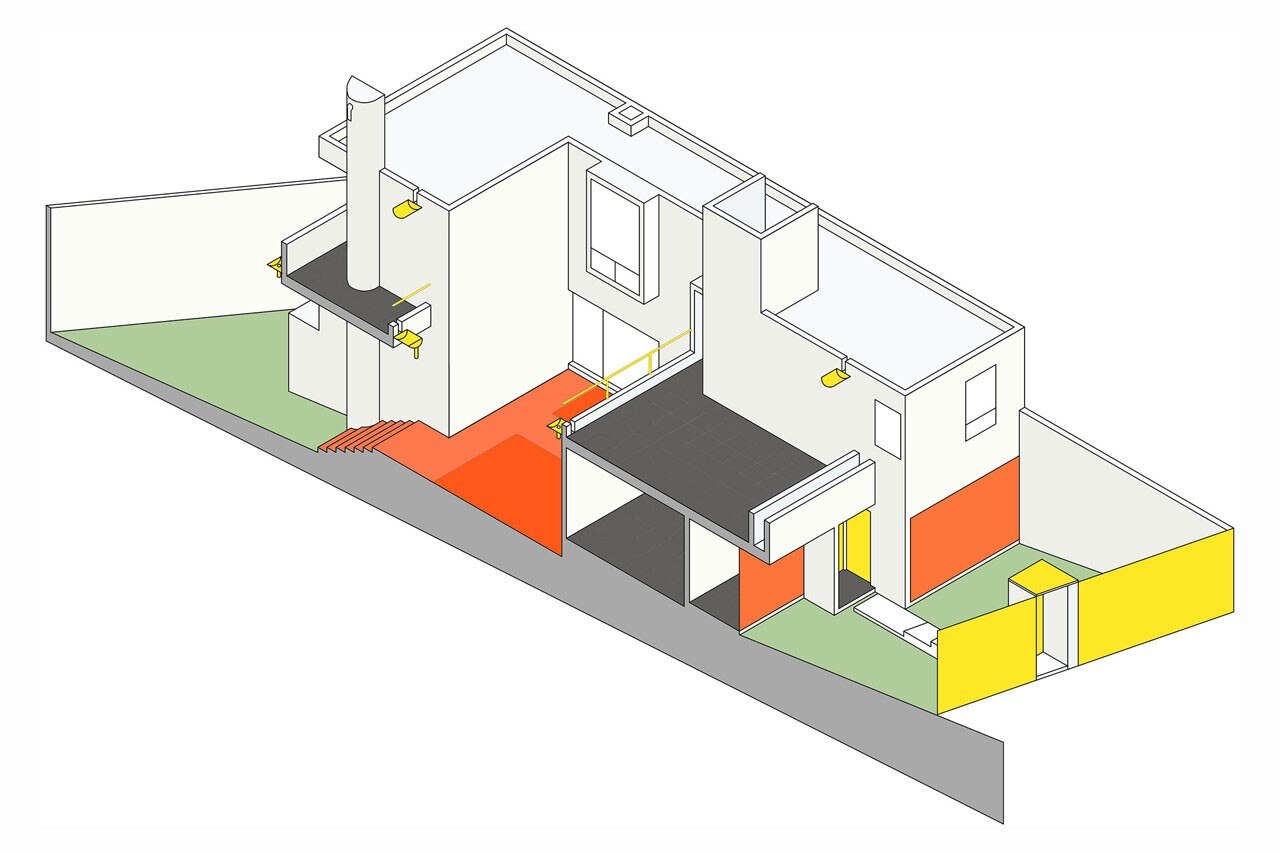
C:\Users\oscar_000\Documents\Casa el carril\CEC - lamina Model (1)
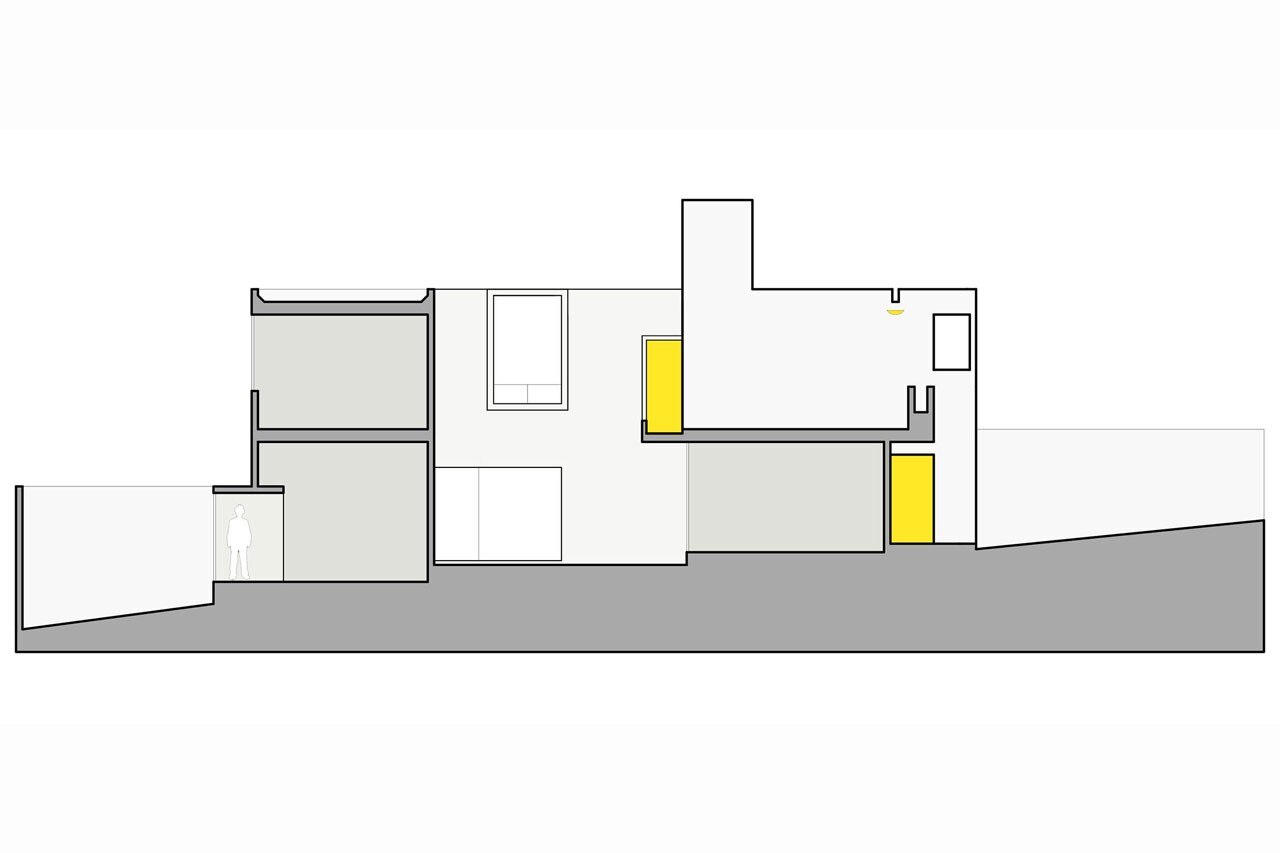
C:\Users\oscar_000\Documents\Casa el carril\CEC - lamina Model (1)
Pino Street House, Jalisco, México
Program: single-family house
Architect: Oscar Gutiérrez
Area: 145 sqm
Completion: 2015




