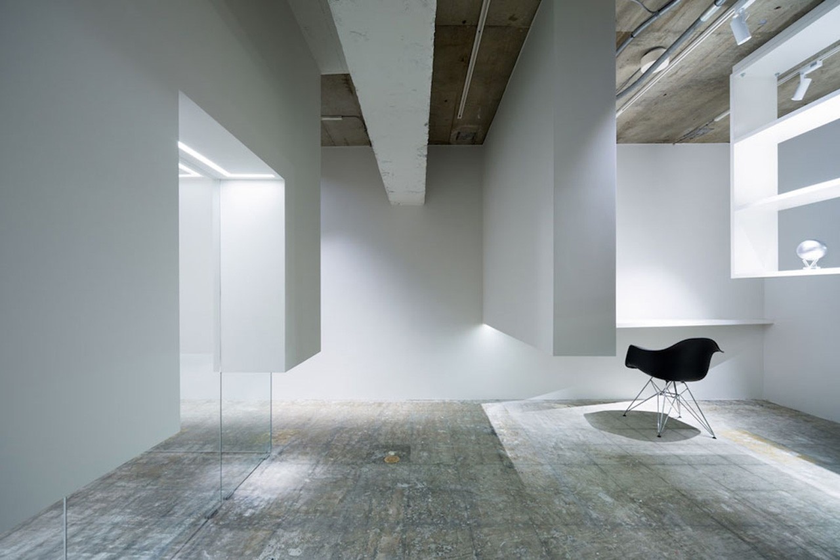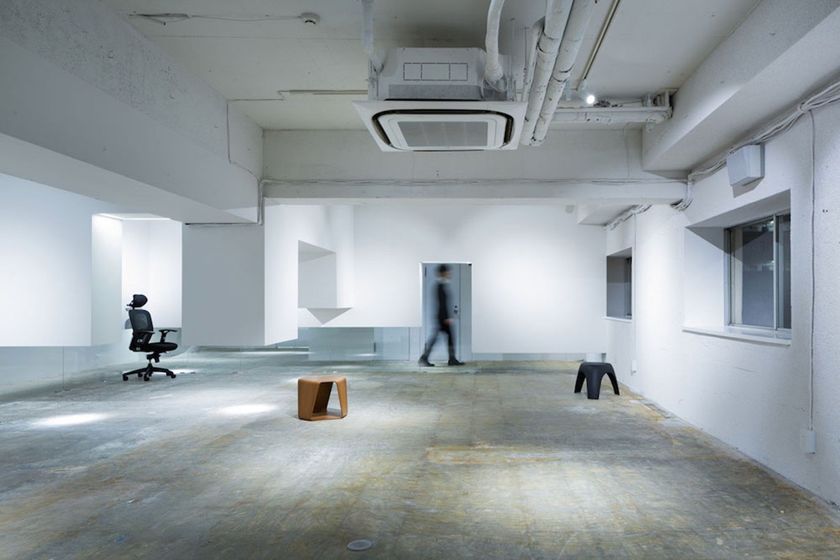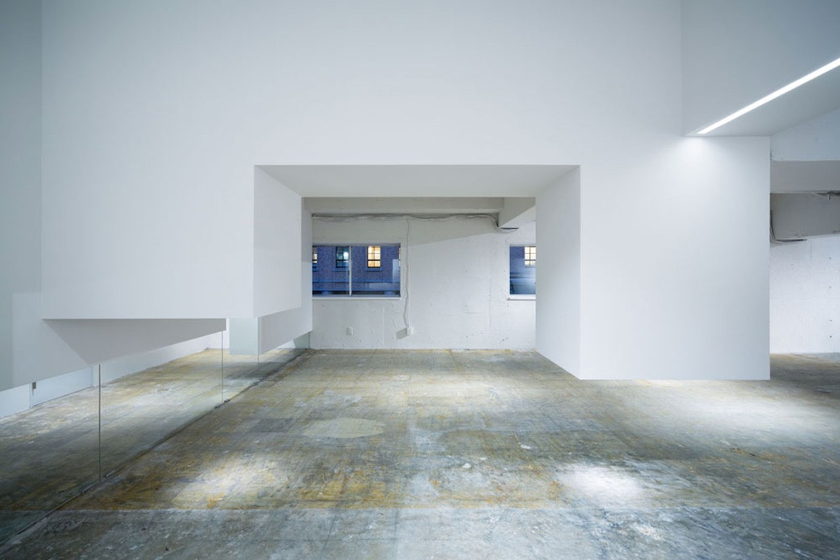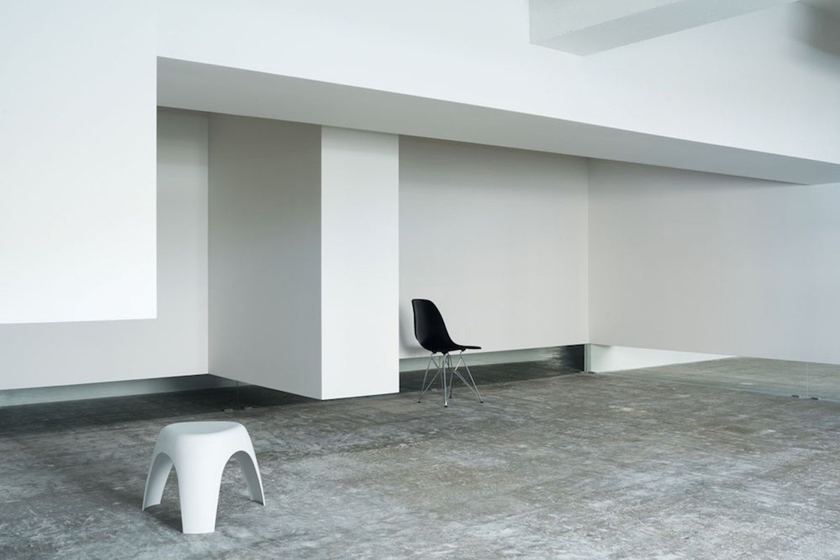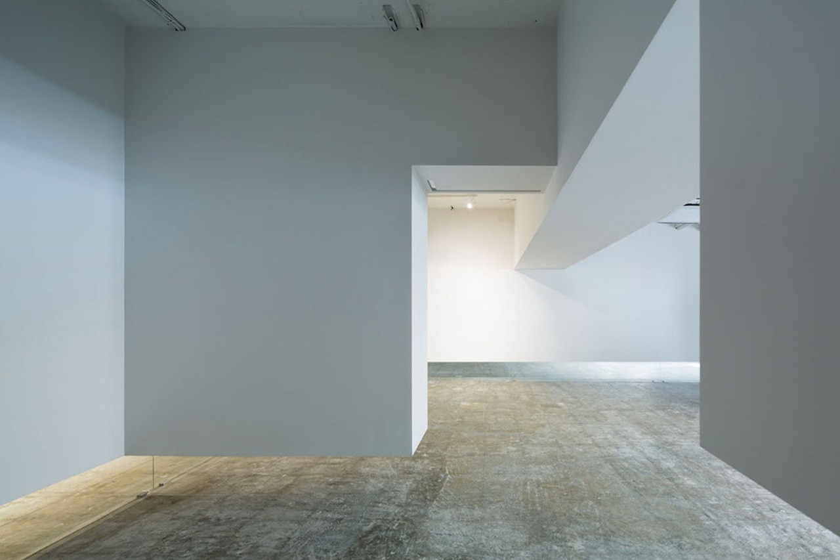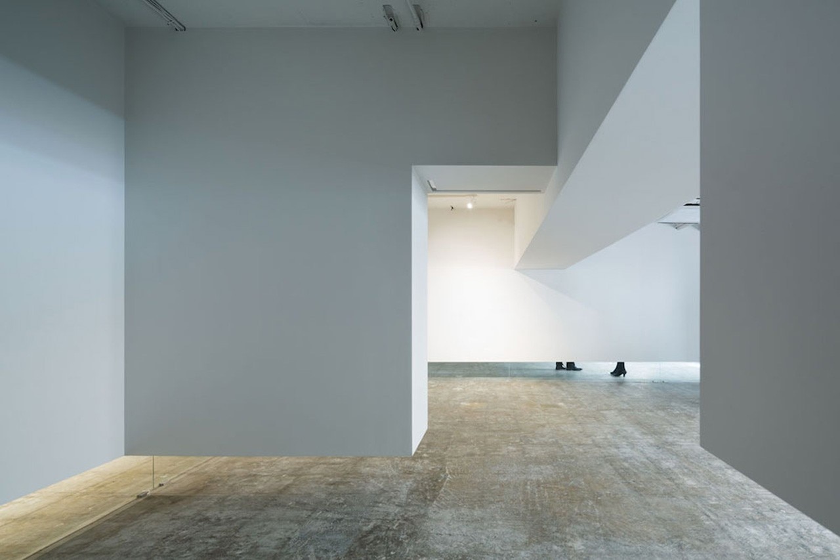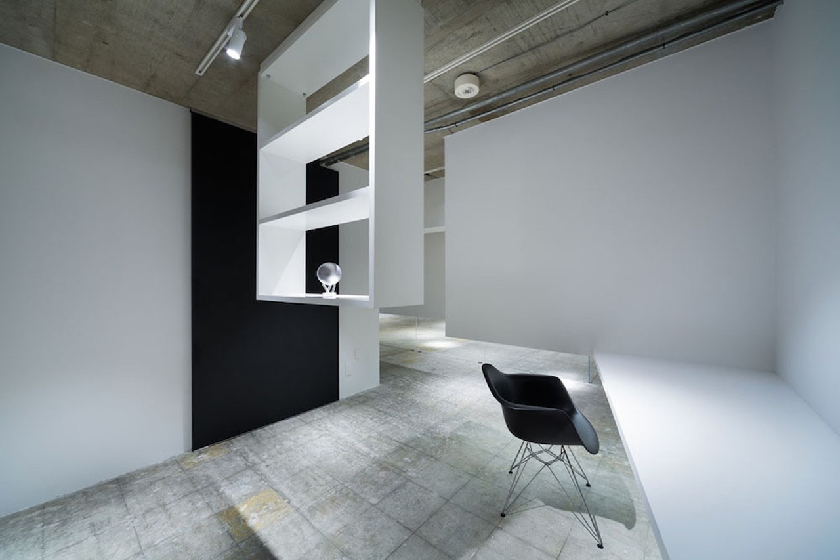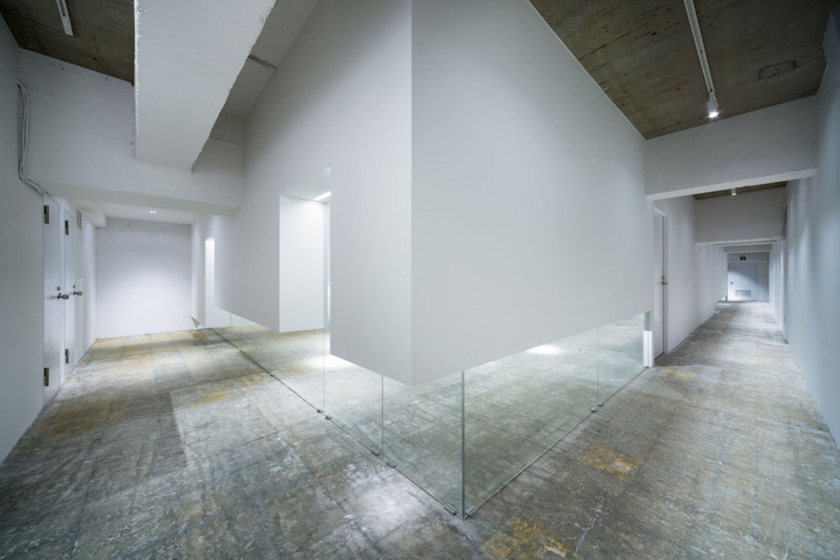
Sasaki Architecture’s design intended to create an open space with floating walls and pillars. The beams and other components were reconsidered as different spatial components, and were redefined in the space.
The ceilings were removed, and the beams now surround the space as drifting walls, while lights are used to enhance the sense of floating. Dividers of individual spaces for tenants are transparent glass attached beneath the wall volume. Floating walls are also placed in the entrance lounge, and function as shelves or counter desks. The “Tenant A” zone adjacent to the entrance lounge visually achieves a sense of unity and openness, and the “Tenant B” in the back consists of a single space where the entire walls are floating.
The oppressive attic-like space of a symbol of the past was transformed like a wall cloud, and regenerated as an impressive space.
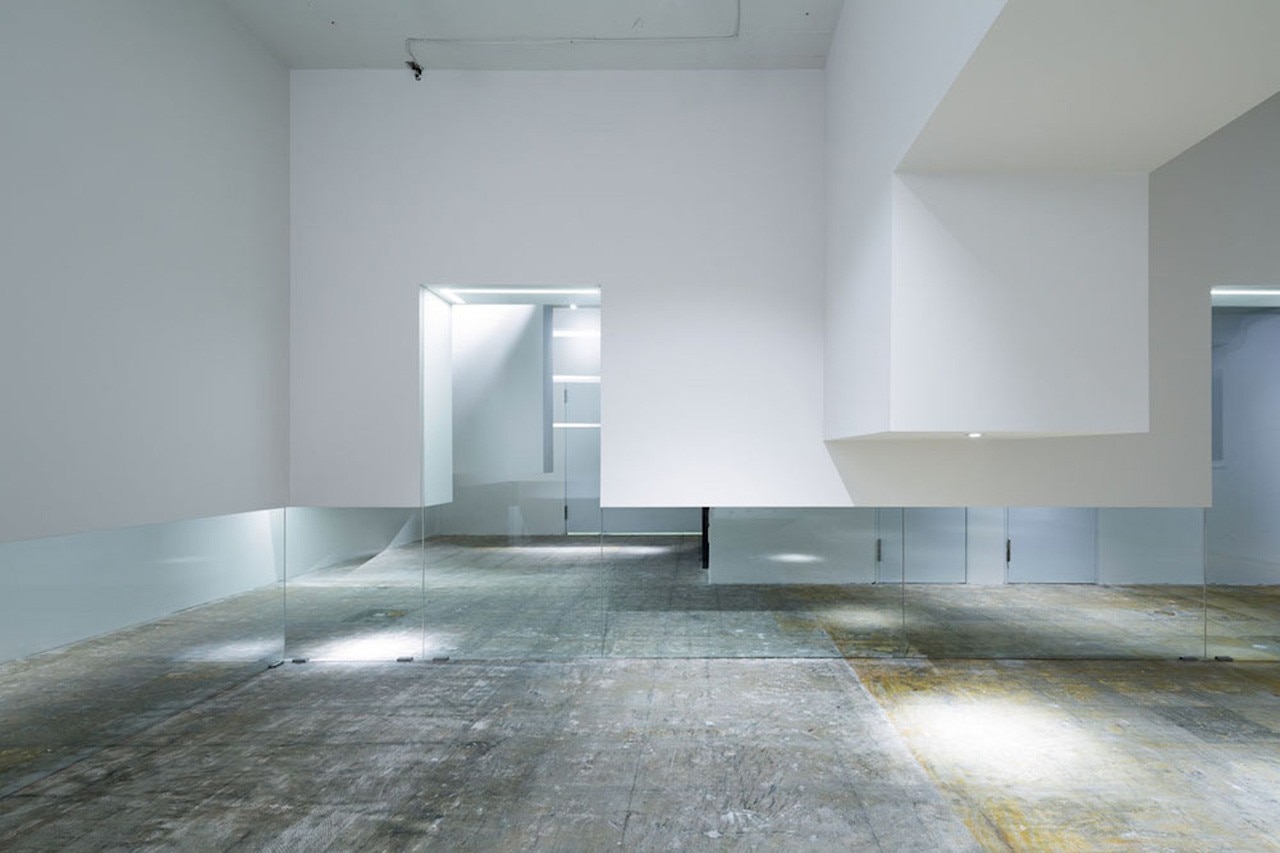
 View gallery
View gallery
Wall Cloud, Tokyo
Program: office
Architects: Sasaki Architecture
Light Design: Kazuhiro Nagashima / Chips LLC + Natsuna Kameoka / Lighting Sou
Producer: Re-Sohko + E-Sohko Group
Contractor: Urban Plan
Client: Toun
Area: 194 sqm
Completion: 2014


