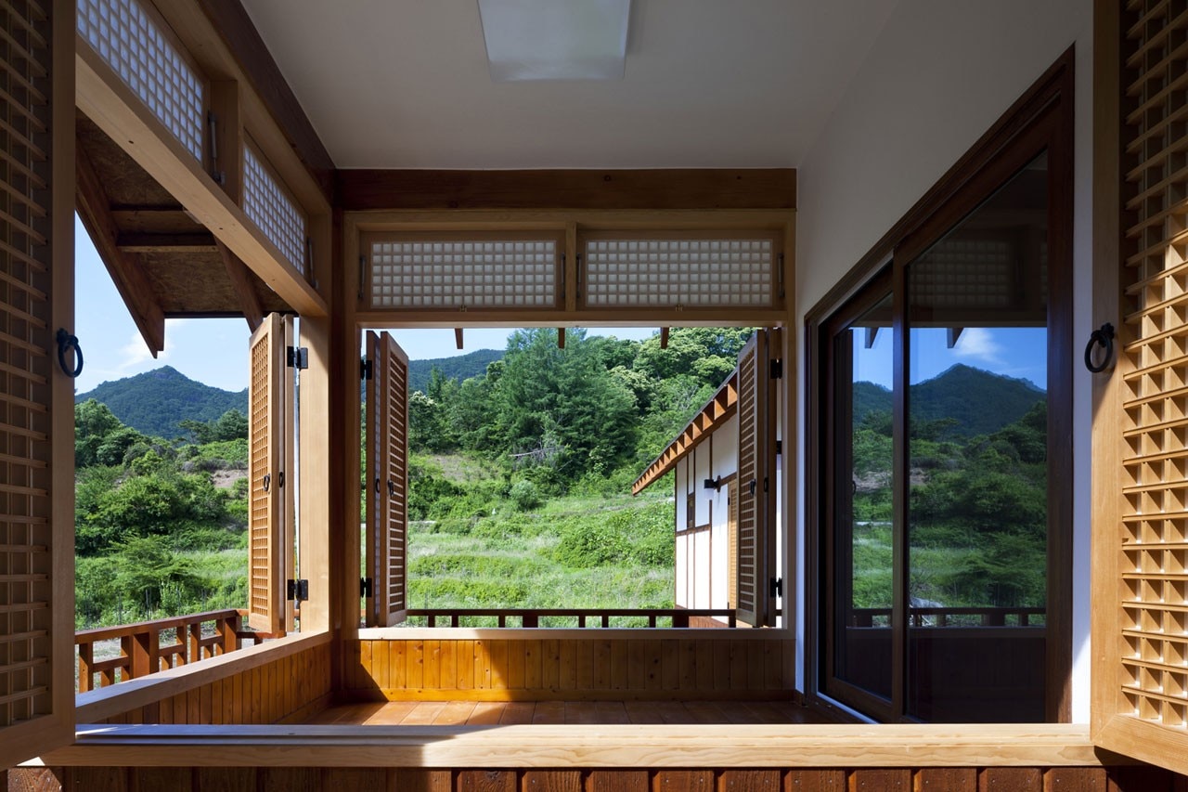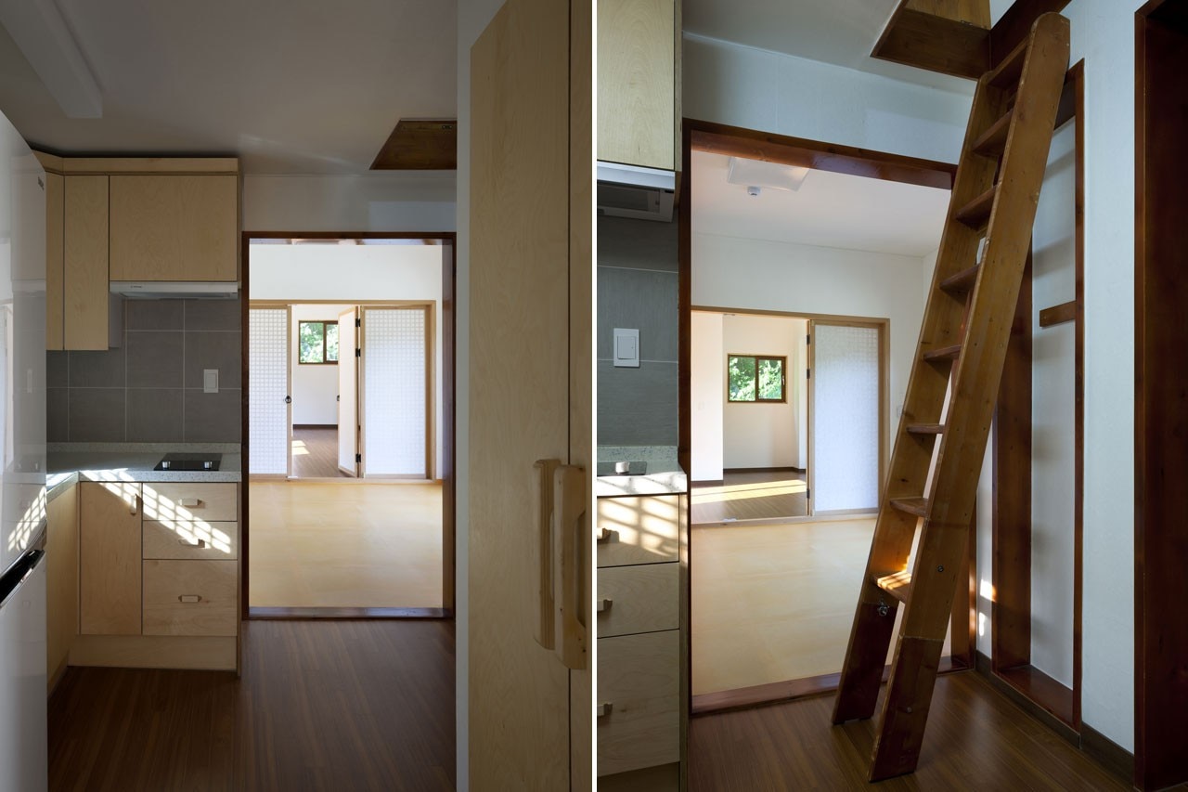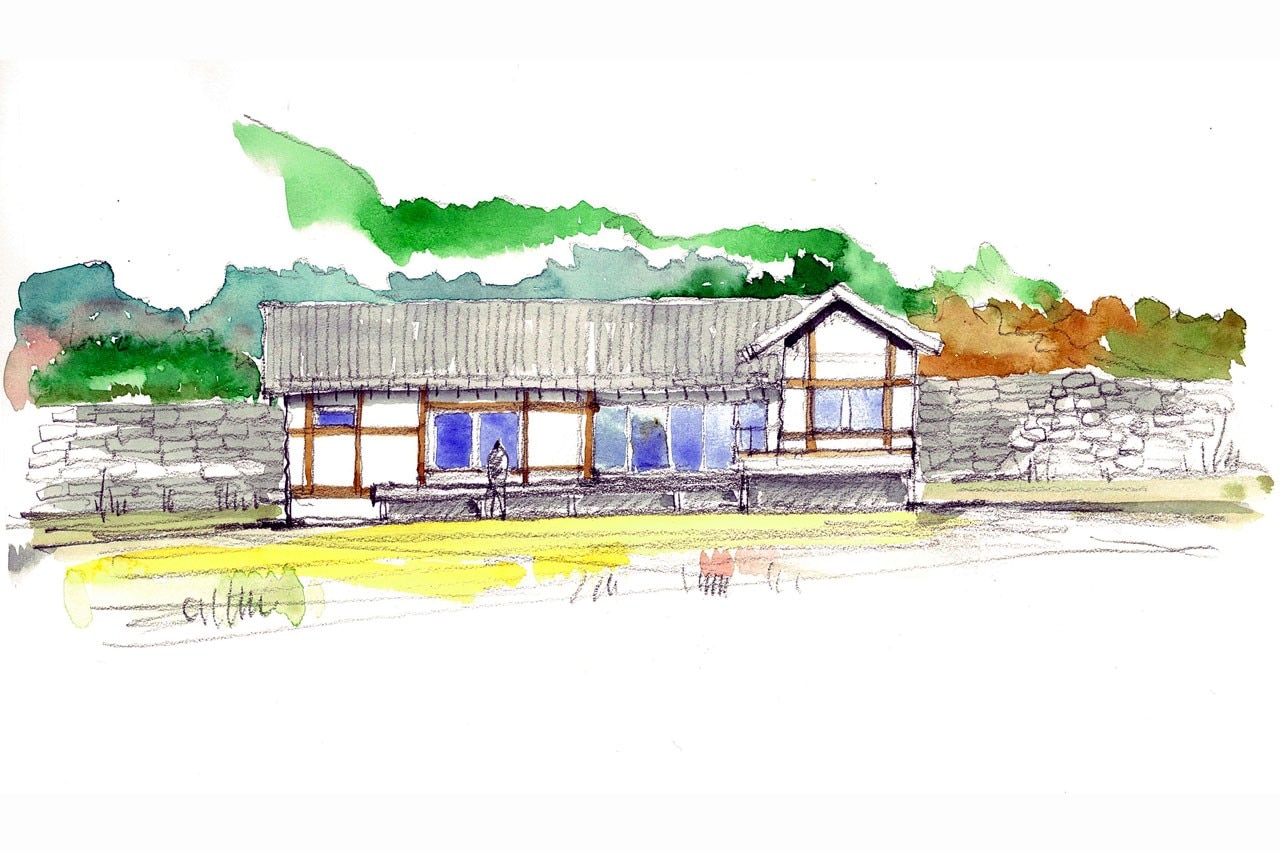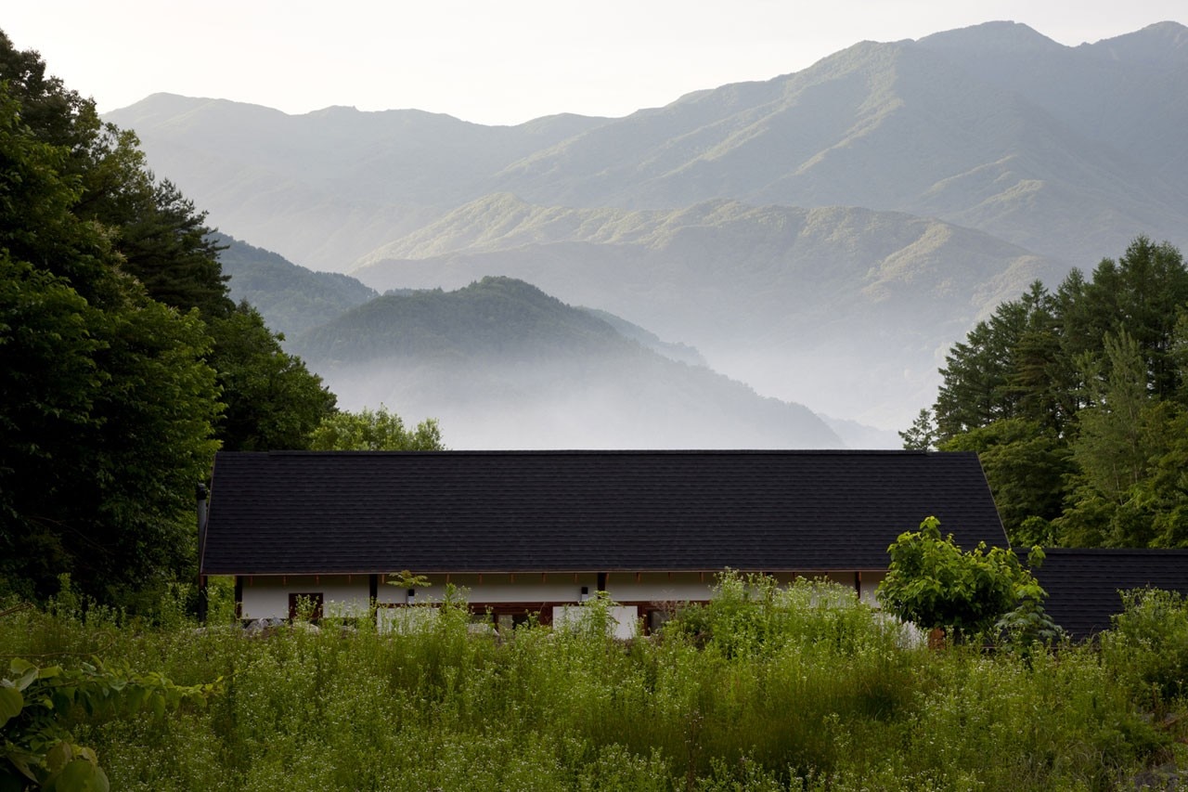
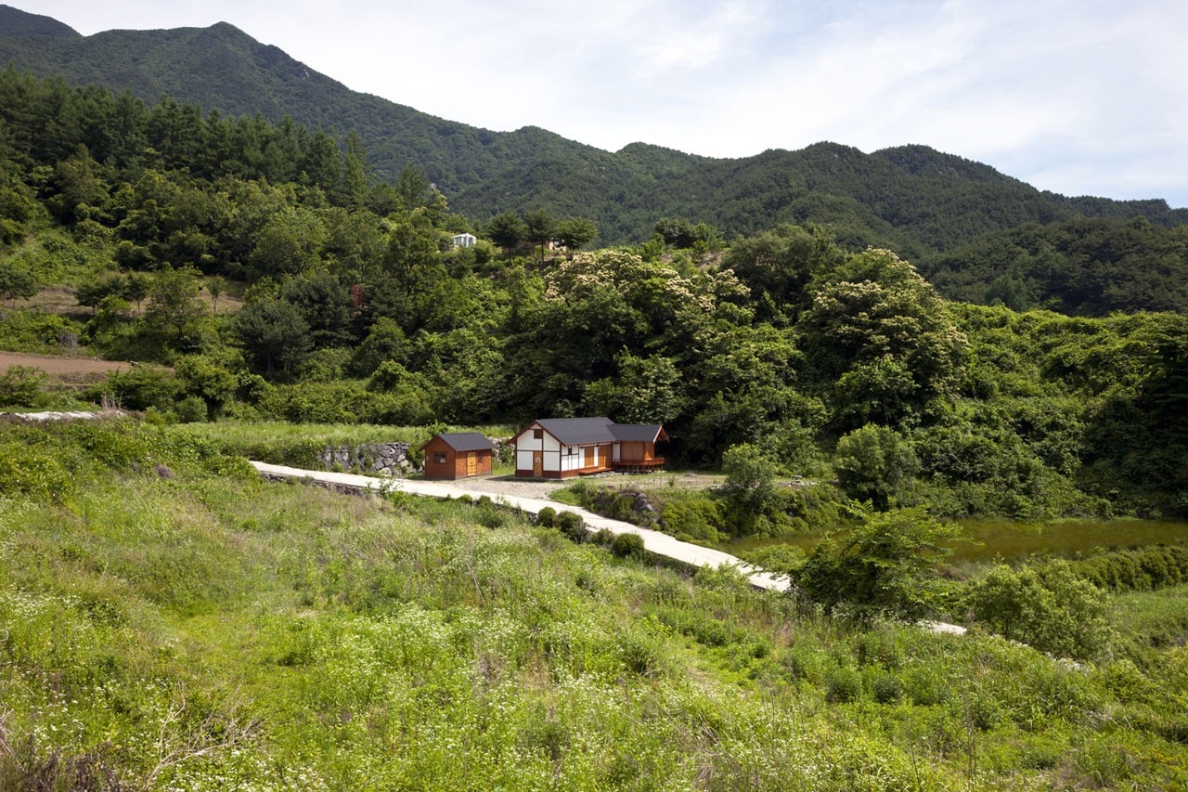
The owner of Gan-chung Jae wanted a Numaru, a unique space of Korean architecture, which is opened to three directions and below to enjoy summer. It sticks out from the front side of the house, just as a nose in human’s face. Behind Numaru, there is a traditional Ondol room, which is a Korean floor heating system, by installing a hypocaust and burning firewood.
Numaru is for warm southern regions, and Ondol is for cold northern regions. Since Korea has four distinct seasons, there are such drastic combined forms of these two systems.
The architects hung the prominent Numaru on the western timber construction, while applying two different heating systems; traditional Ondol system with hypocaust in a small room, and universal hot-water heating on other rooms. In this way they creted a mix of traditional and contemporary architectures.

 View gallery
View gallery
House in Macheon, South Korea
Program: single-family house
Architects: studio_GAON (Hyoungnam Lim, Eunjoo Roh)
Project Team: Sungpil Lee, Minjung Choi, Sangwoo Yi, Seongwon Won, Hanmoe Lee, Soyae Baek, Joowon Moon
Area: 88.23 sqm
Completion: 2013

