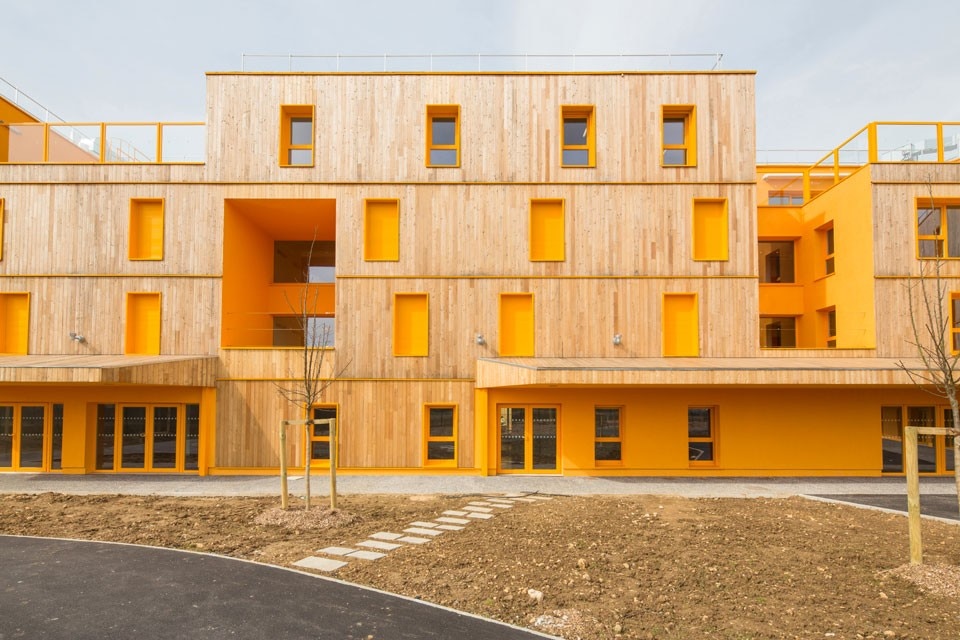French architecture studio Vous Êtes Ici Architectes has recently completed a retirement home in Morangis, on the outskirts of Paris. Offering accessible rates for residents, the development seeks to become a democratic, high-quality facility.
With a Y-shaped plan, the four-storey building features a main public entrance where the two Y strands connect. The north side harbours service, deliveries and the employee’s entrance, while the south façade opens towards a private park. All floors are accessible from the central node, which links all of the building’s functions and patient units.
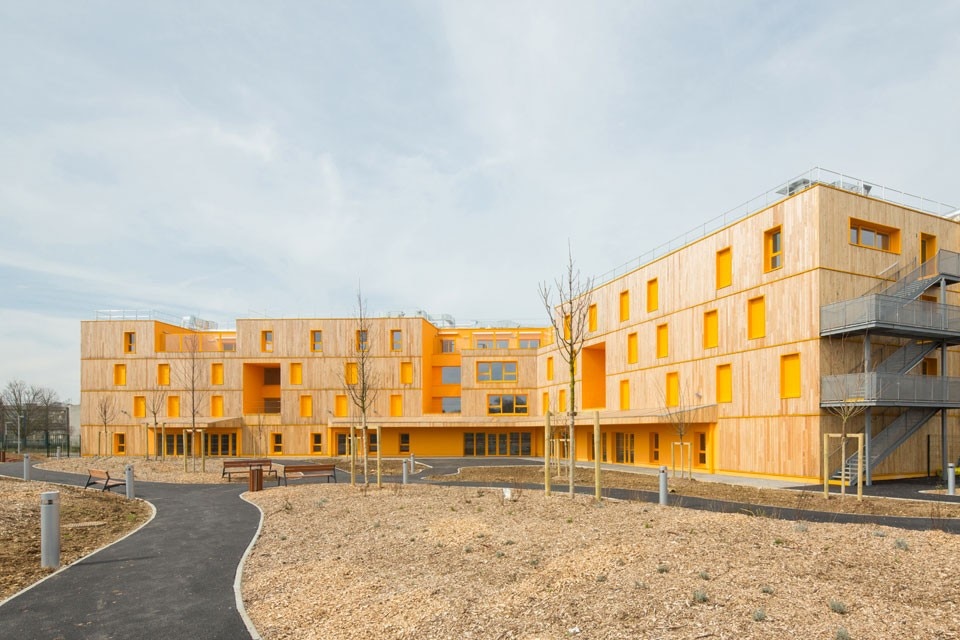
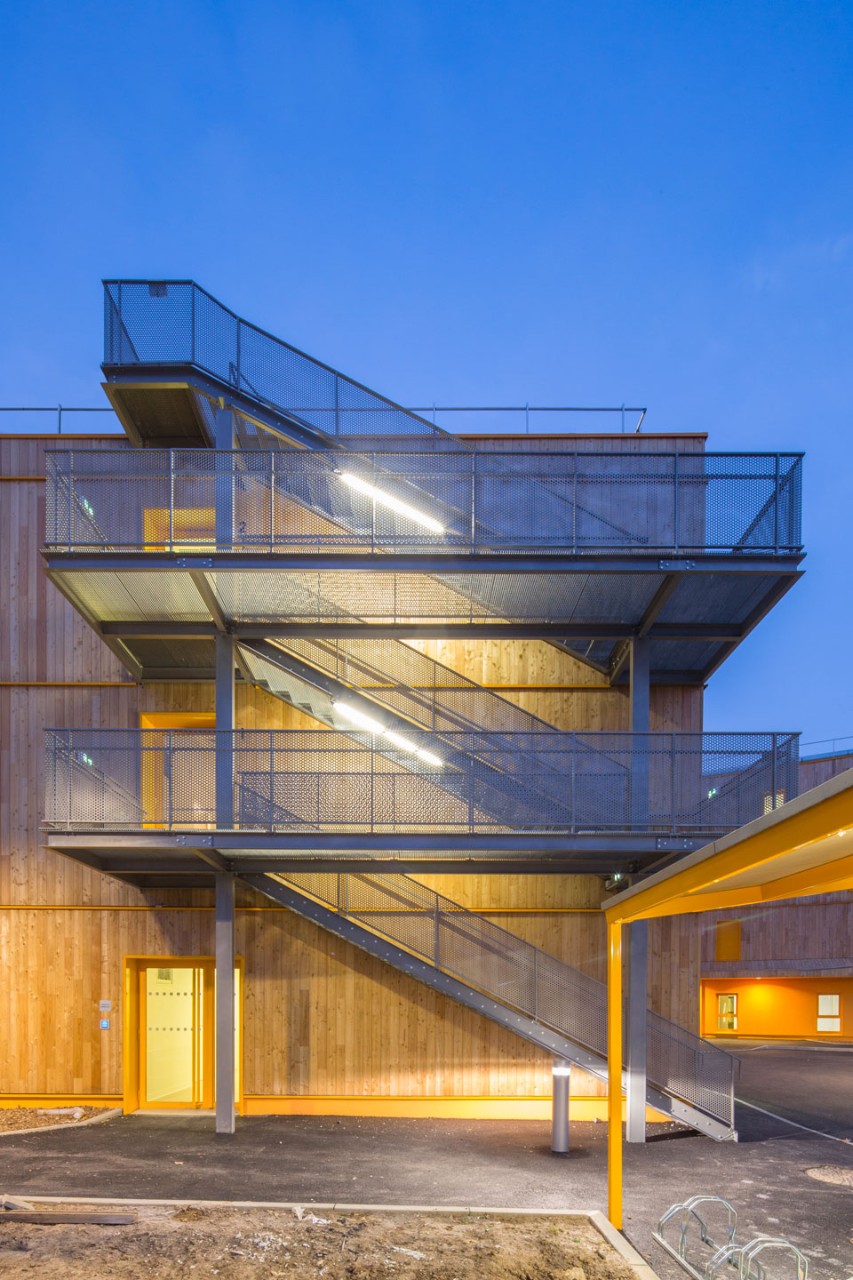
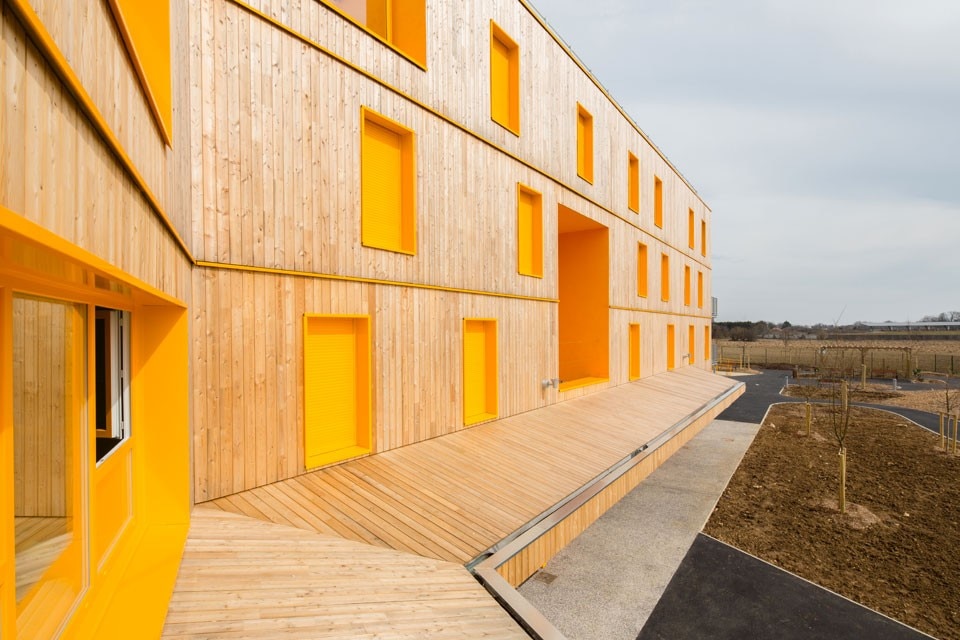
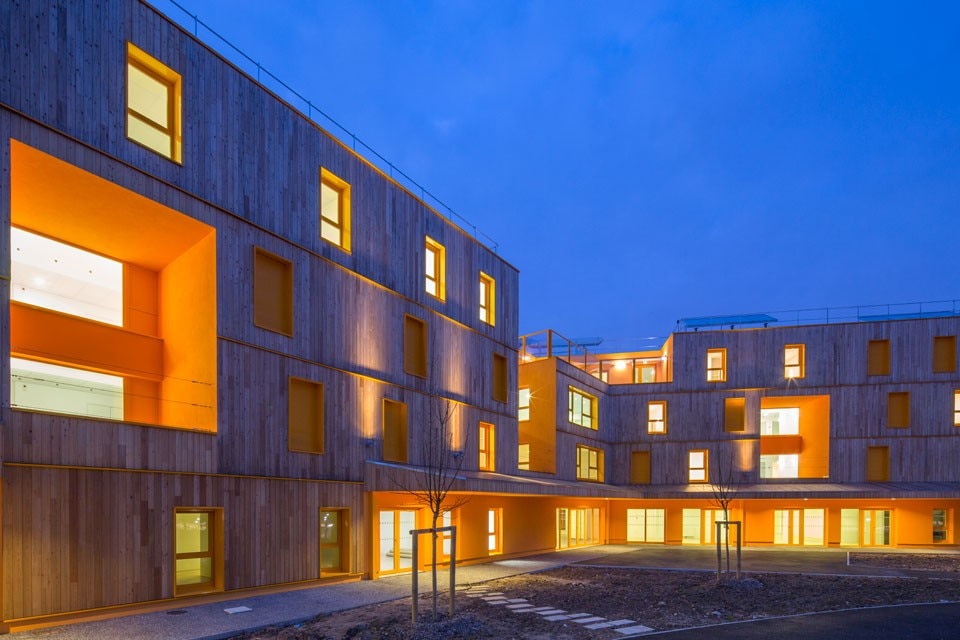
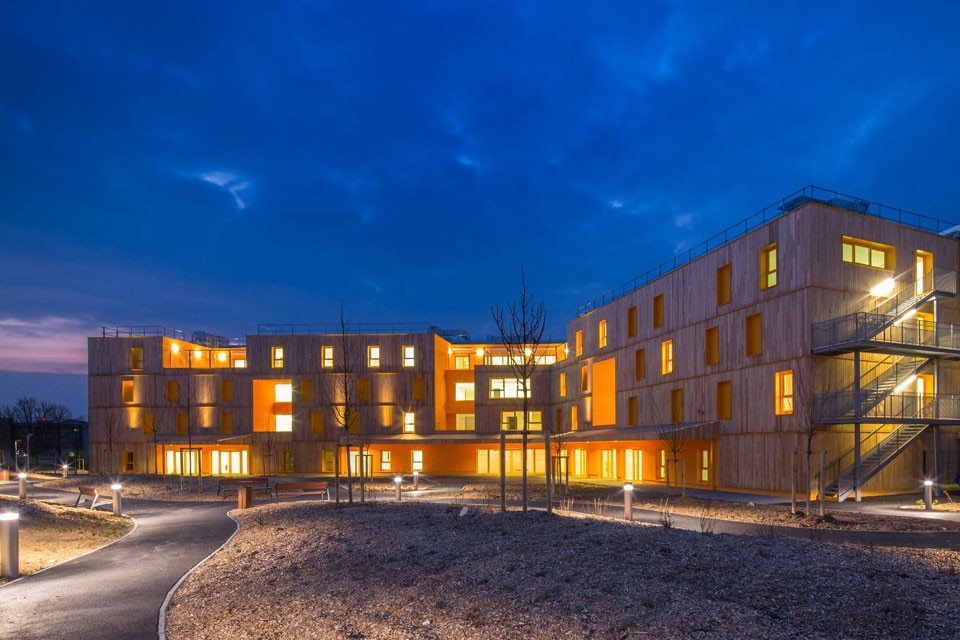
Vous Êtes Ici Architectes: Morangis retirement home
Location: Morangis, south Paris
Architects: Vous Êtes Ici Architectes (A. Becker, J. Paulré, P. Pfulghaupt)
Contractors: Immodieze, Axentia
Program: retirement home with 91 rooms
Cost: 9,4 million euro
Completion: January 2013
Built area: 5,315 square metres, 46 parking units
Total area: 9,950 square metres
Collaborators: Dumez IDF (general contractor), FACEA (fluids engineering) LECARPENTIER (exteriors and landscape) SPOOMS (kitchen engineering) CAP HORN (acoustics) LAPOINTE (roads and water engineering)
Photographer: 11H45 Montrer l'architecture

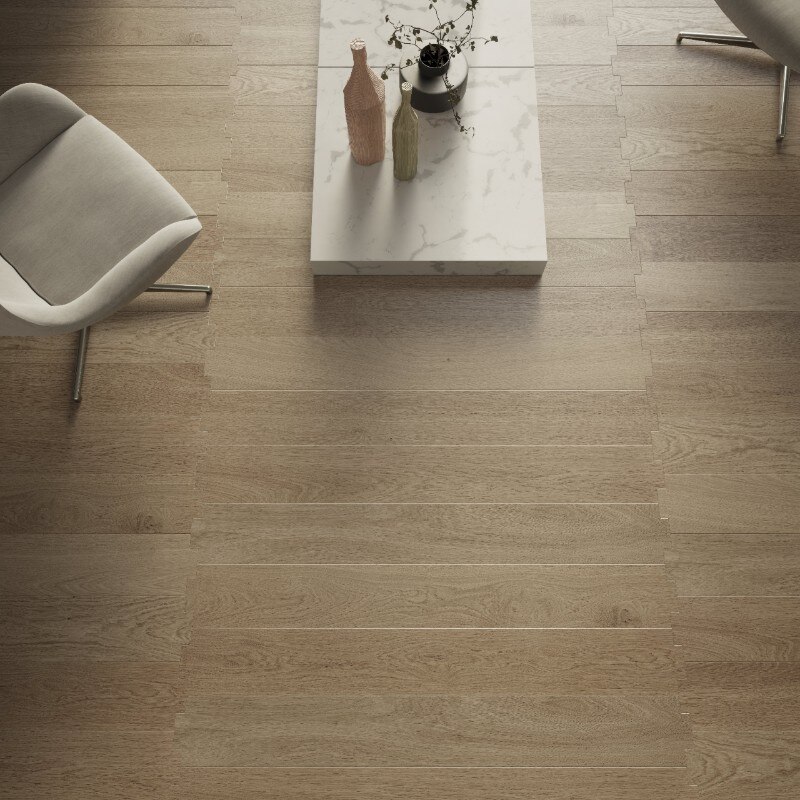
Stitching Wood: Lissoni’s Latest Creation
Part of Listone Giordano’s Natural Genius collection, Nui is a series inspired by an ancient Japanese technique.


