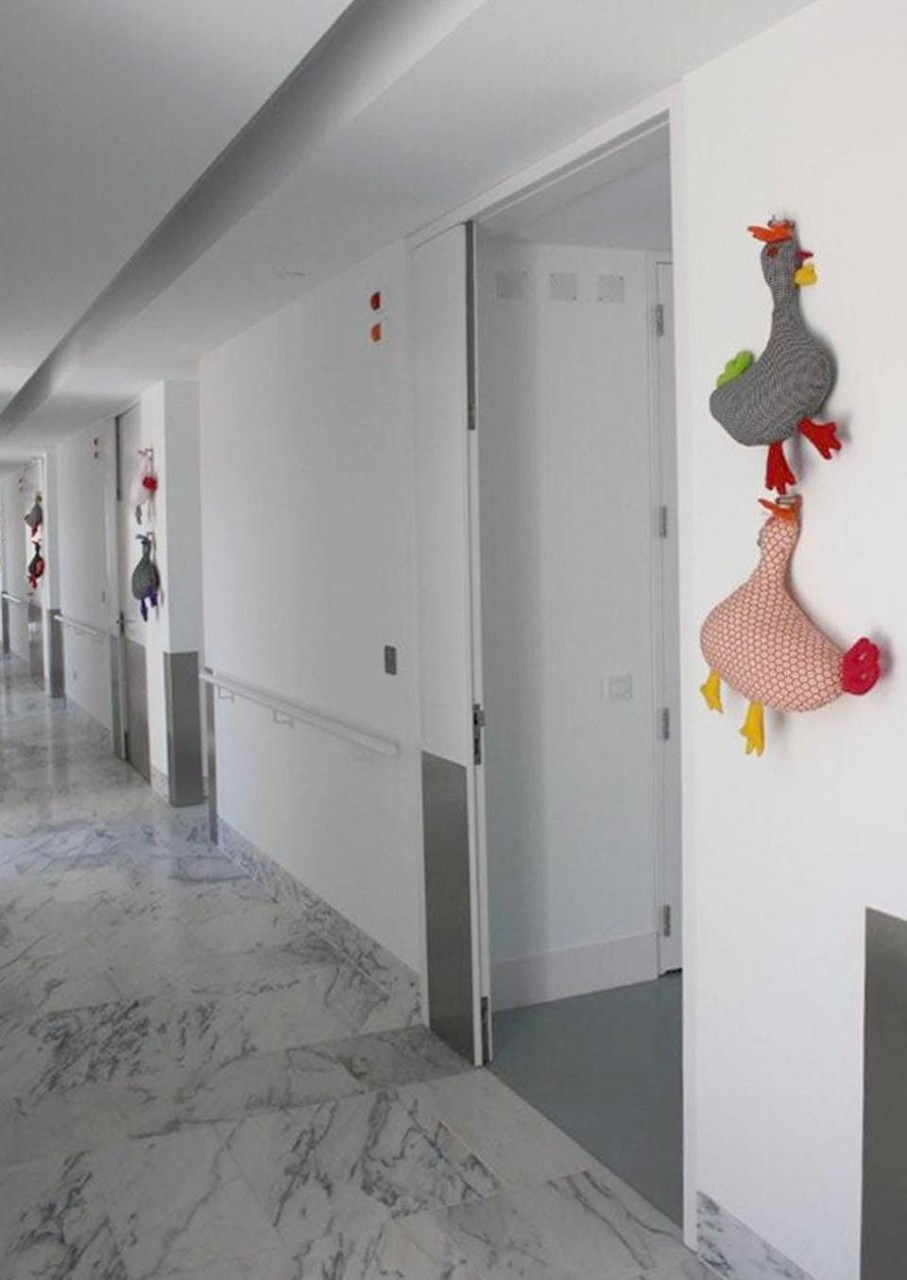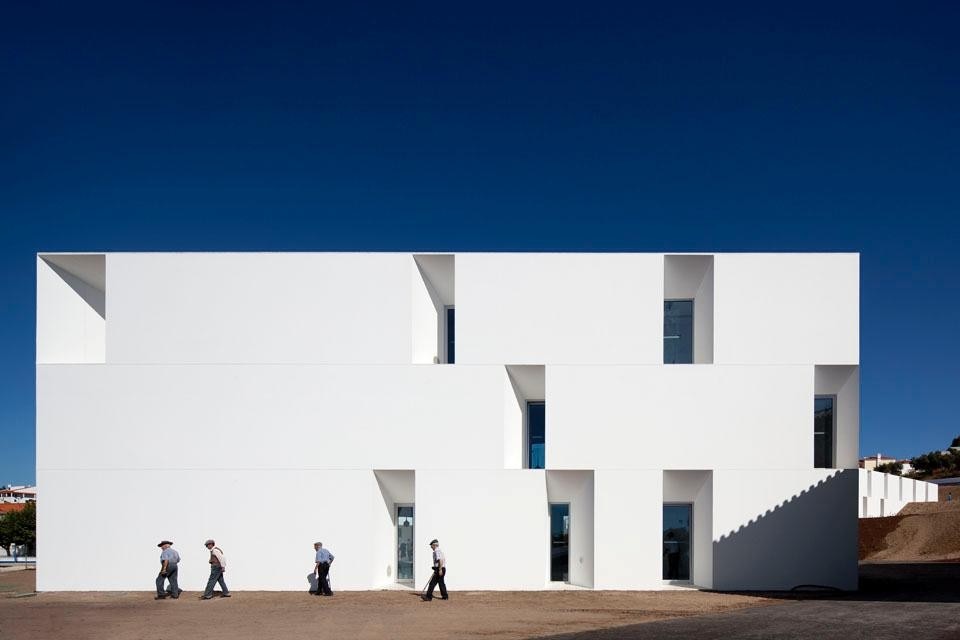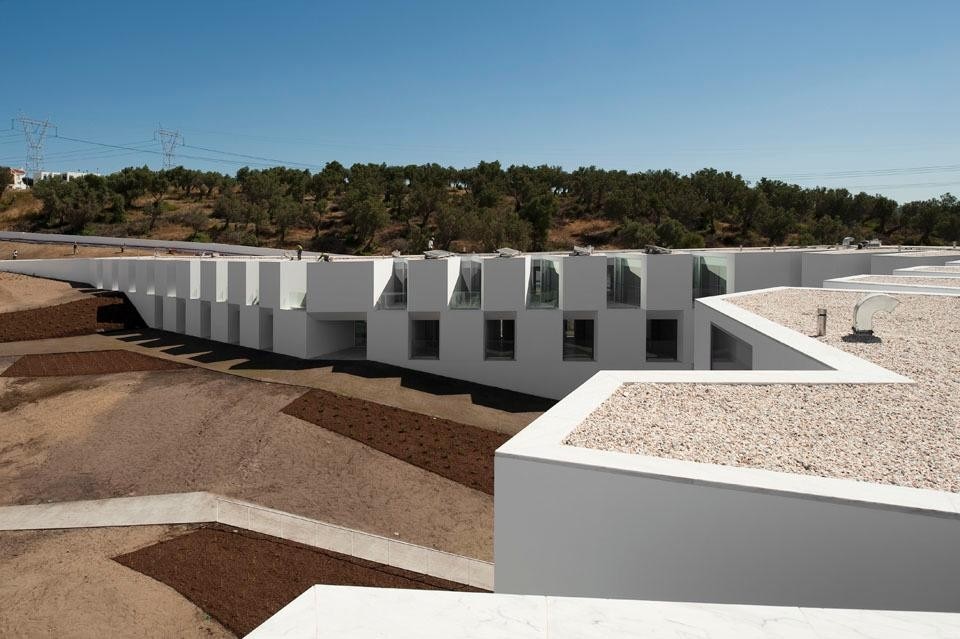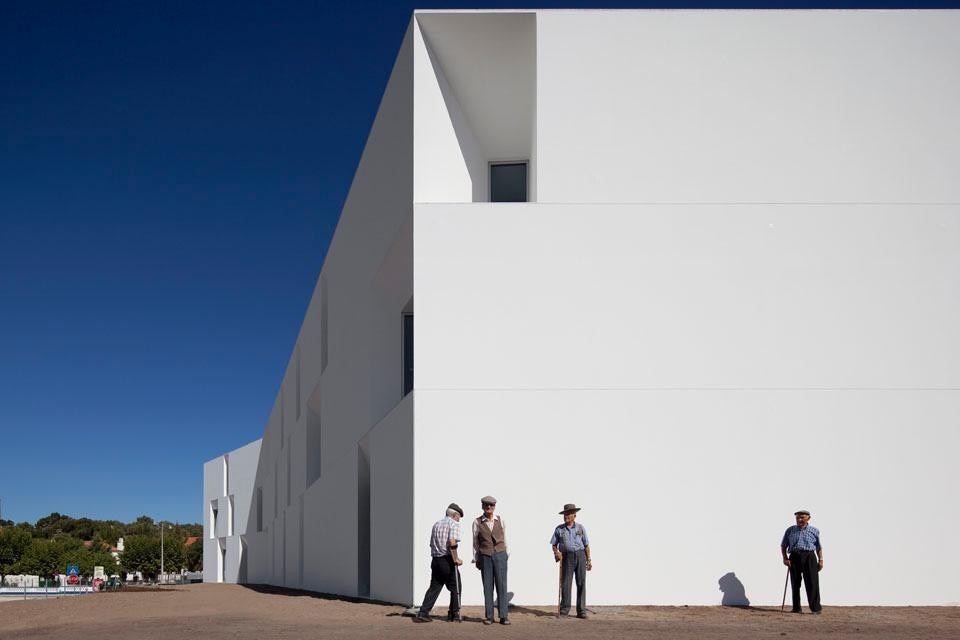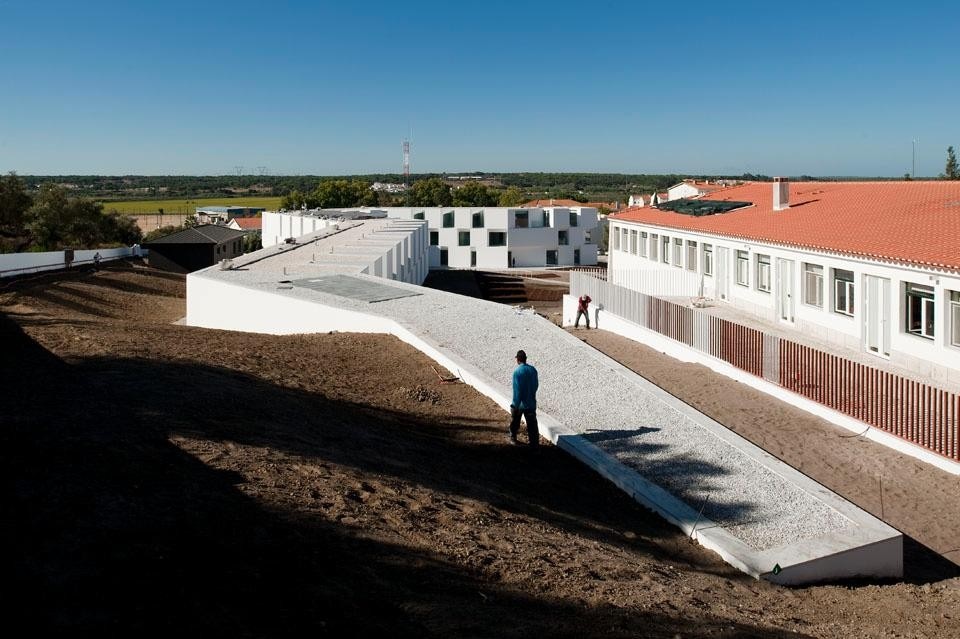With a program that is meant to insure a measure of independence for its residents—who, although they contend with reduced mobility, also favor time outdoors—the exaggerated crenellations delineate individual living units. The variable expression of the structure reinforces the individuality of its inhabitants. At the same time, by not being aggregated into an anonymous, clinical whole, they retain privacy and options for solitude.
The site also operates as a grand path that embraces the architecture. The long building hews to the contours of the site, a multivolume white wall emerging from the topography. Delimiting and defining the open space, this housing articulates a unique combination of the porous and the monumental. Alan Rapp
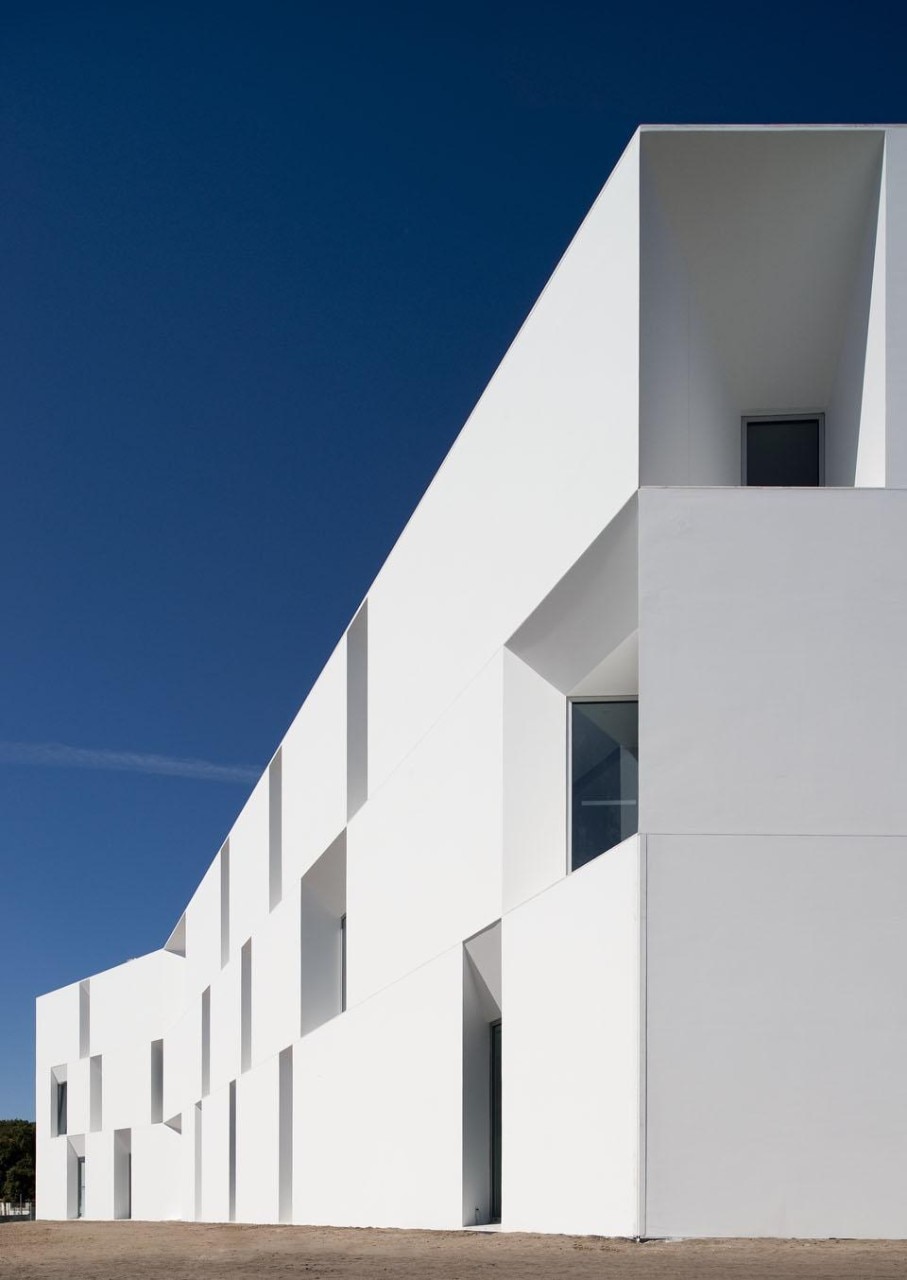
Residências Assistidas em Alcácer do Sal (Portugal)
House for Elderly people in Alcácer do Sal
Casa di riposo per anziani ad Alcácer do Sal
Architects
Francisco Aire Mateus
Manuel Aire Mateus
Design team
Giacomo Brenna
Paola Marini
Anna Bacchetta
Miguel Pereira
Structural engineering
Engitarget
Constructor
Ramos Catarino
Construction supervision
Rui Prata Riberiro (fiscalização)
Landscape design
Luis Alçada Batista - ABAP
Client
Santa Casa da Misericordia
Built area
3640 m2 gross floor area
(1560 m2 footprint área)
Cost
3,500,000 Euros (construction cost)
Design phase
2006 – 2007
Construction phase
09/2008 – 07/2010
