"This new wing is an extraordinarily elegant workshop, a bustling counterpoint to the historic building's serenity. Here, the thinking and the work of the Museum is performed, so that the Palace, which had been put to uses for which it was not equipped, can once again provide a pure art-going experience," said Anne Hawley, Norma Jean Calderwood Director of the Museum.
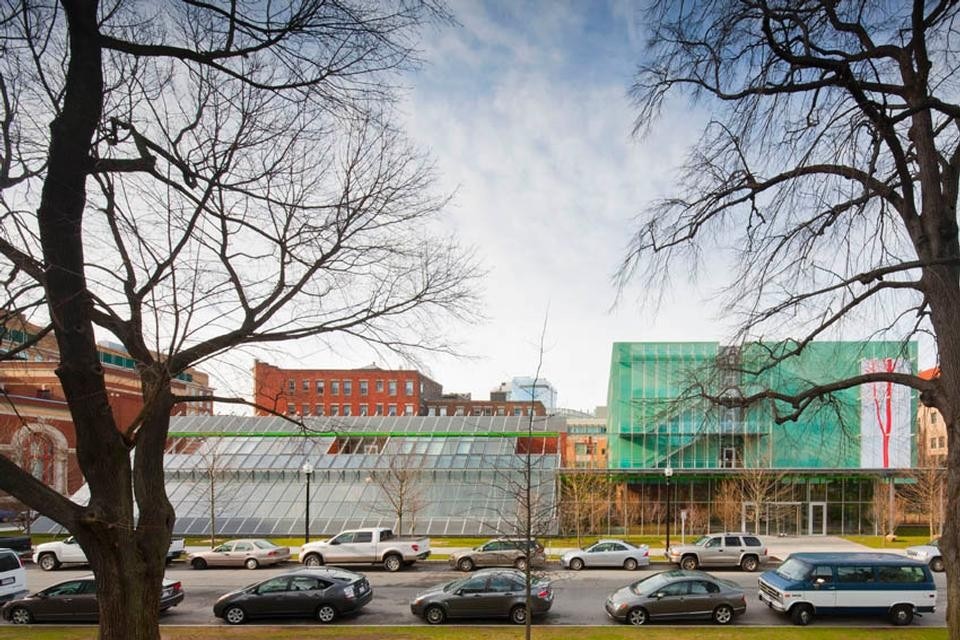
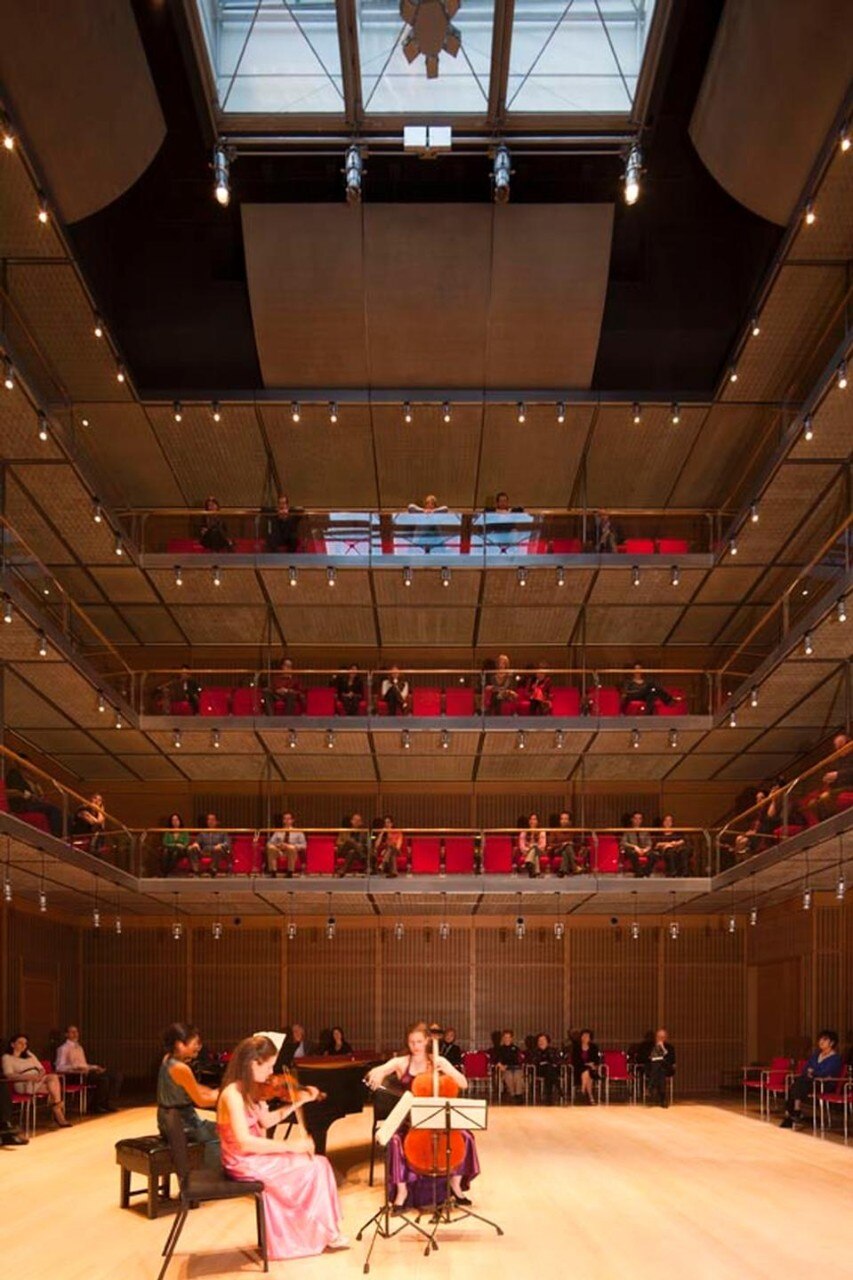
Calderwood Hall, the Museum's new performance hall, is the largest space in the new wing and is designed in collaboration with acoustician Yasuhisa Toyota of Nagata Acoustics. With 296 seats configured in three balcony levels surrounding the central performing area on all four sides, the 6,000-square-foot hall preserves the intimate experience that has long characterized the Gardner Museum's music program.
The Special Exhibition Gallery, which will present three major exhibitions each year, is a flexible space, featuring a soaring ceiling and a full wall of glass overlooking the historic Museum. The addition also houses a new gift shop; Café G, with in and outdoor seating; working greenhouses, a landscape classroom and expanded outdoor garden spaces; two artist apartments; conservation labs; and a studio space, which will offer hands-on art workshops for students and families.
This new wing is an extraordinarily elegant workshop, a bustling counterpoint to the historic building's serenity. Here, the thinking and the work of the Museum is performed.
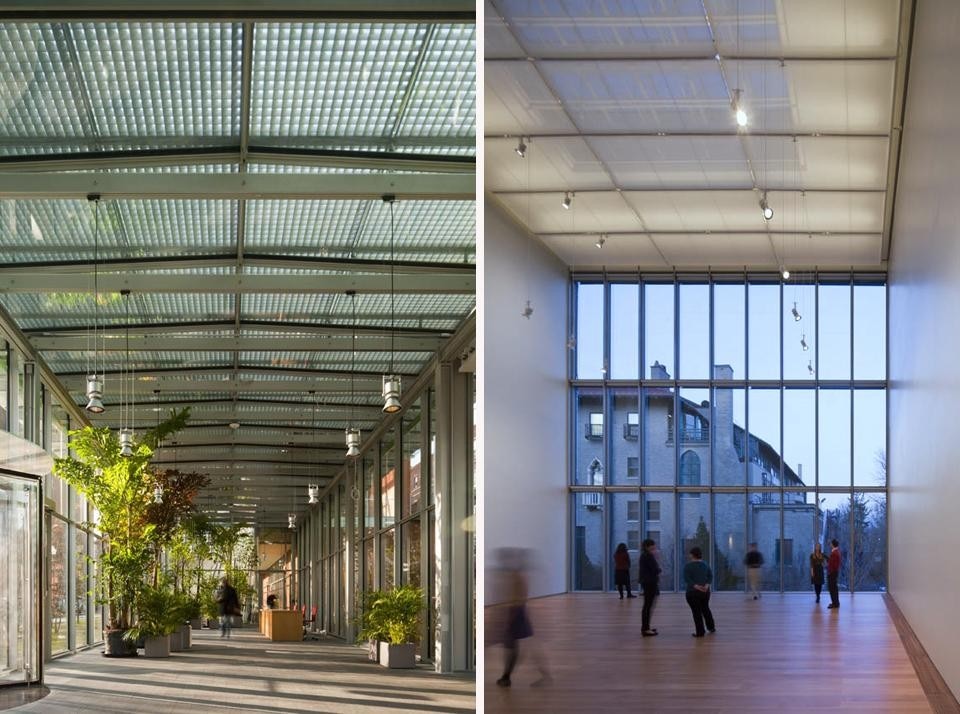
The Isabella Stewart Gardner Museum is seeking LEED certification by the United States Green Building Council. Primary components of the sustainable design are a geothermal well system, daylight harvesting, water-efficient landscaping techniques and the use of local and regional materials, which reduces the environmental impact associated with transport.
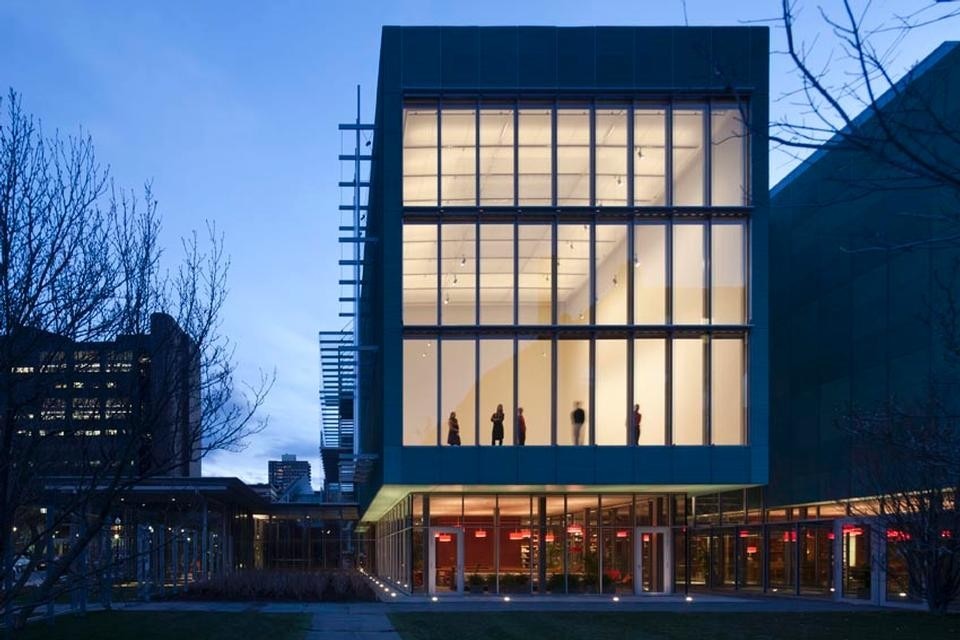
Since 1989, the Gardner has carried out significant restoration work on Fenway Court to stabilize its structure and help accommodate increased programming and attendance. Projects have included replacing the skylight over the courtyard with thermal pane glass and installing a climate-control system—important improvement that are virtually invisible to the public. Construction of the extension complements preservation work that is ongoing within the historic building, including a decade-long lighting project to protect sensitive artwork and improve the visitor experience. A centerpiece of the Museum preservation project is the Tapestry Room, which has been restored to its original glory after being used for many years as a temporary concert hall. As the Museum's world class concerts will now take place in the new wing's Calderwood Hall, the Tapestry Room which has been returned to its former configuration to be experienced as a grand tapestry hall. Conservation treatment of the space included the cleaning of its Mercer-tiled floors, restoration of the French medieval stone fireplace, reinstallation of select art and furniture objects, and new lighting
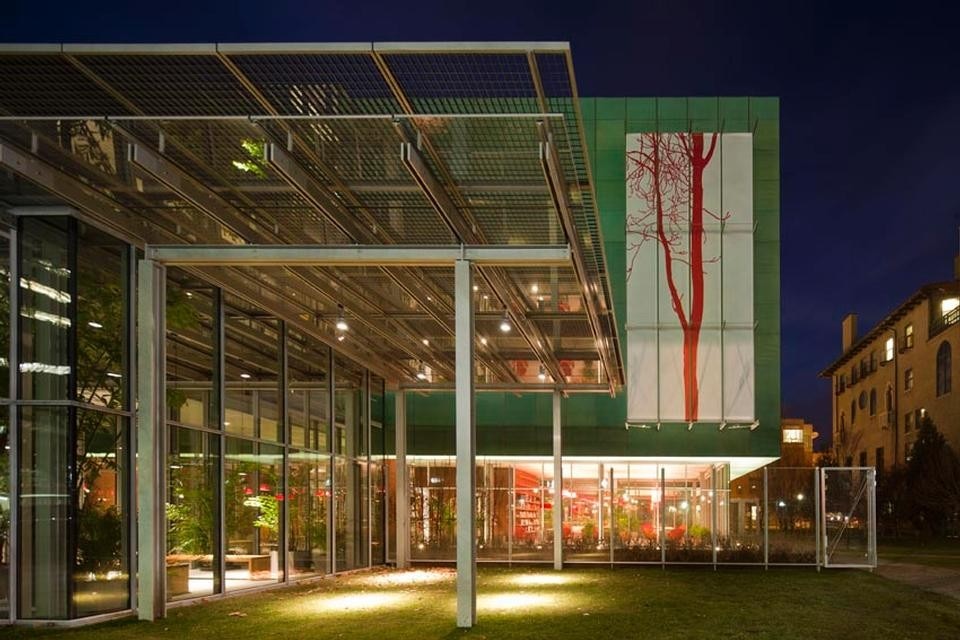
The design of the new wing fulfills the programmatic demands of the Museum, encompassing five curatorial areas of Landscape, Scholarship, Education, Contemporary Art, and Music. Each derives from areas of passion and exploration expressed by Isabella Gardner during the early years of the Museum.
The Gardner will open its new wing with exhibitions by several contemporary artists, all of whom have roots in the museum's Artist-in-Residence program, which celebrates its twentieth anniversary this year. The inaugural show in the new Special Exhibitions Gallery will be Tapestry (RADIO ON): New Work by Victoria Morton (on view through May 28), the first solo exhibition in an American museum by the Scottish painter and sculptor. Morton invites viewers to closely examine densely detailed canvases and encounter objects that expand the space of paintings. Points of View: 20 Years of Artists-in-Residence at the Gardner, a complementary exhibition on view through August 13 in the introductory space of the new gallery, will further celebrate the Artist-in-Residence program through select works by past participants, as well as objects from the collection and artists' correspondence.
The work of Los Angeles-based photographer Luisa Lambri will be featured in Portrait, a photographic meditation on the Gardner Museum's unique spaces, presented in a new gallery space in the former entrance vestibule of the historic building through October 15. Also on view at the opening is a site-specific outdoor work—a drawing of a bright red tree titled Ailanthus, by Italian artist Stefano Arienti. The first work to be installed on a new 34-foot-high by 16-foot-wide space on the façade of the new wing, it will be on view for one year.
The Gardner's celebrated music program will relocate to Calderwood Hall and offer expanded programming in chamber music, new music and jazz. From January through June 2012, the Sunday Concert Series will feature 18 concerts, the monthly Jazz at the Gardner series will continue, and Avant Gardner will extend its cutting-edge classical music programming into a monthly series. Calderwood Hall also will host many of the Museum's public programs, including talks by leading figures in the field of landscape design, and lectures about collection highlights.
Funding
The Isabella Stewart Gardner Museum Extension and Preservation Project is funded through a variety of sources, including private gifts, foundation and corporate support, and tax-exempt bonds. The Museum launched the $180 million Campaign for the Gardner in May 2010. The total cost of the new wing is $114 million. In addition, the Museum is raising funds for the endowment, preservation work on the collection, and the restoration of historic galleries and areas in the Museum.
Client: Isabella Stewart Gardner Museum
Project: Renzo Piano Building Workshop, architects
in collaboration with Burt Hill (Boston)
Design team: E. Baglietto (partner in charge) with M. Aloisini, I. Ceccherini V. Grassi, S. Ishida (partner), Y. Kim, M. Liepmann, M. Neri, K. Schorn, T. Stewart, O. Teke and E. Moore; G. Langasco (CAD Operator); F. Cappellini, A. Marazzi, F. Terranova (models)
Consultants: Buro Happold (structure and services); Front (façade consultant); Arup (lighting); Nagata Acoustics (acoustics); Stuart-Lynn Company (cost consultant); Paratus Group (project manager) CBT/Childs Bertman Tseckares (consulting architect for Schematic & Design Development)
2005-2011


