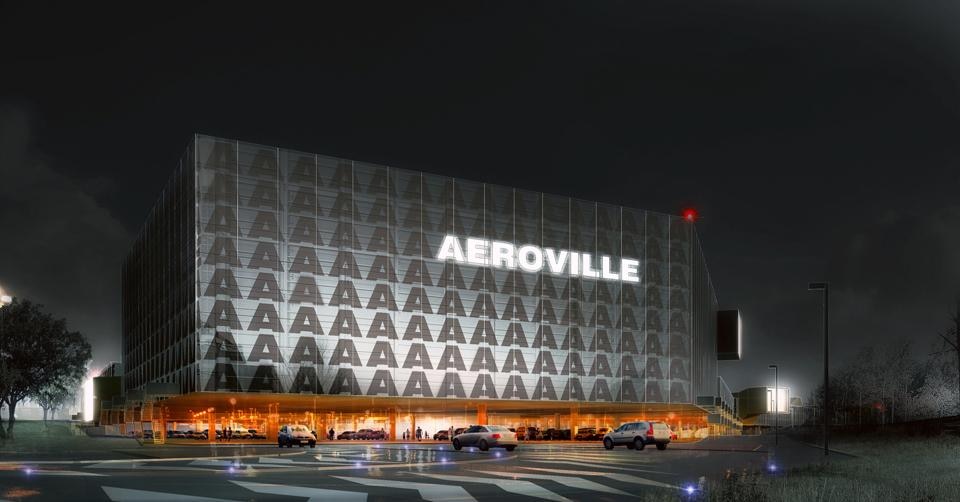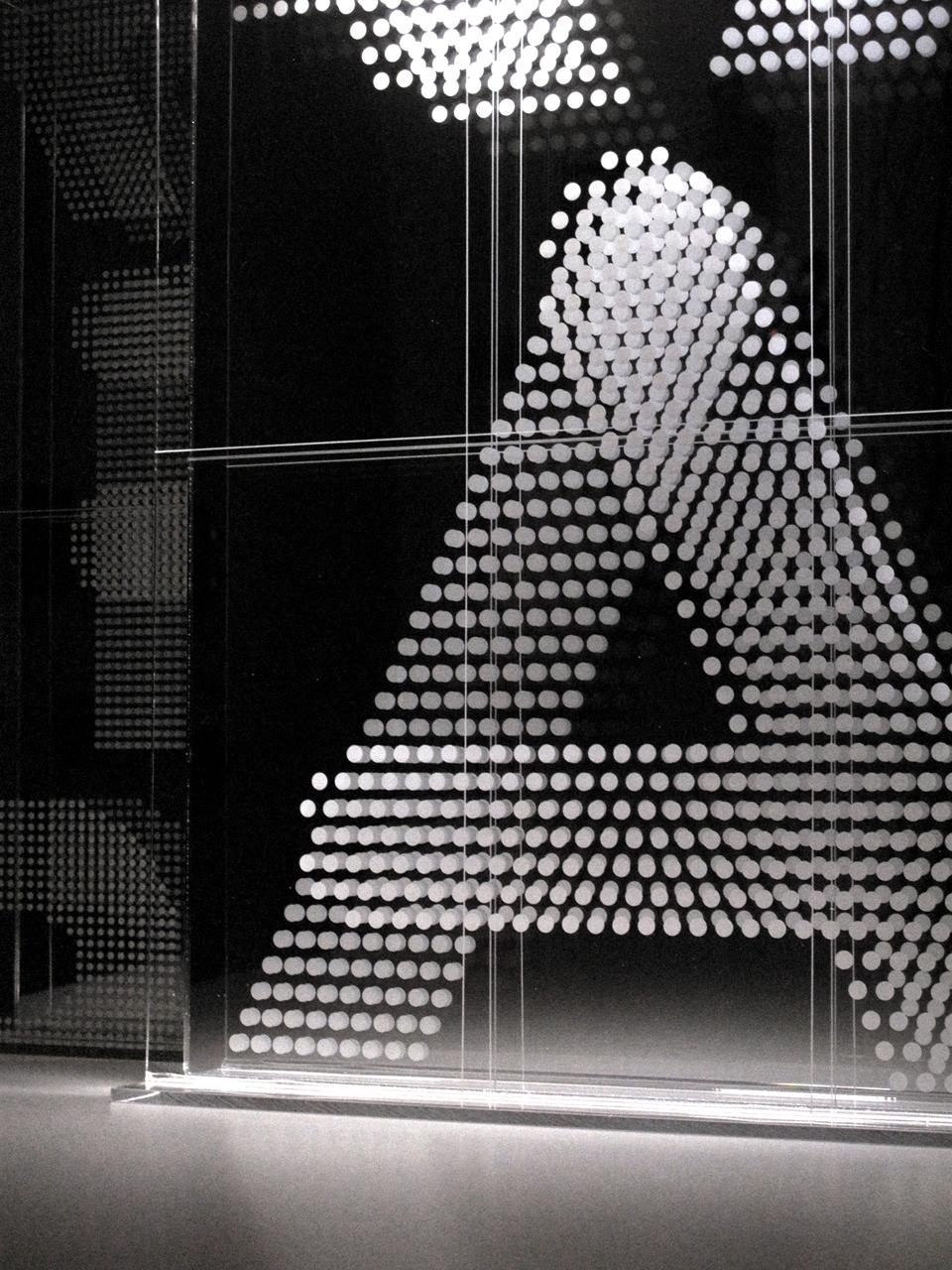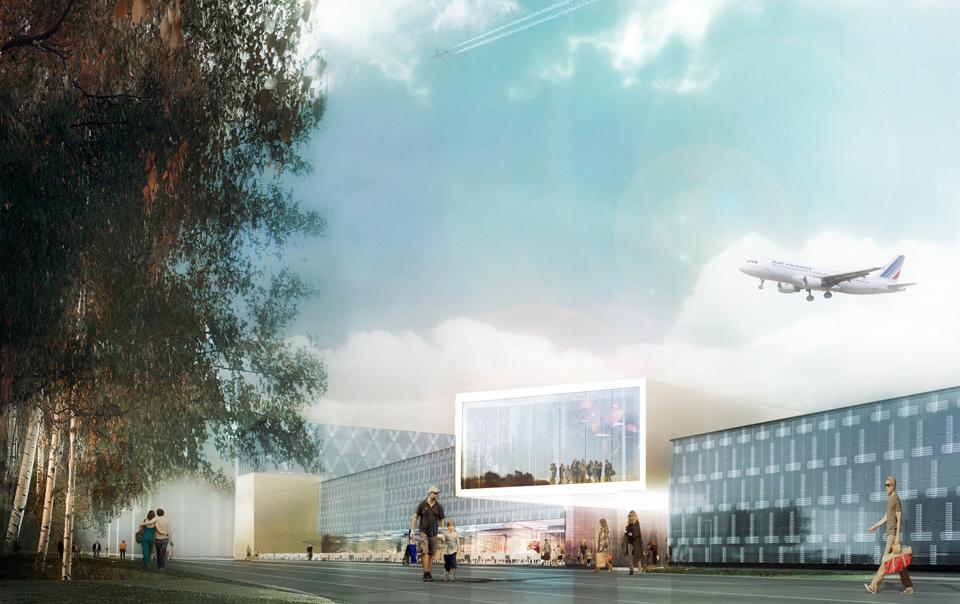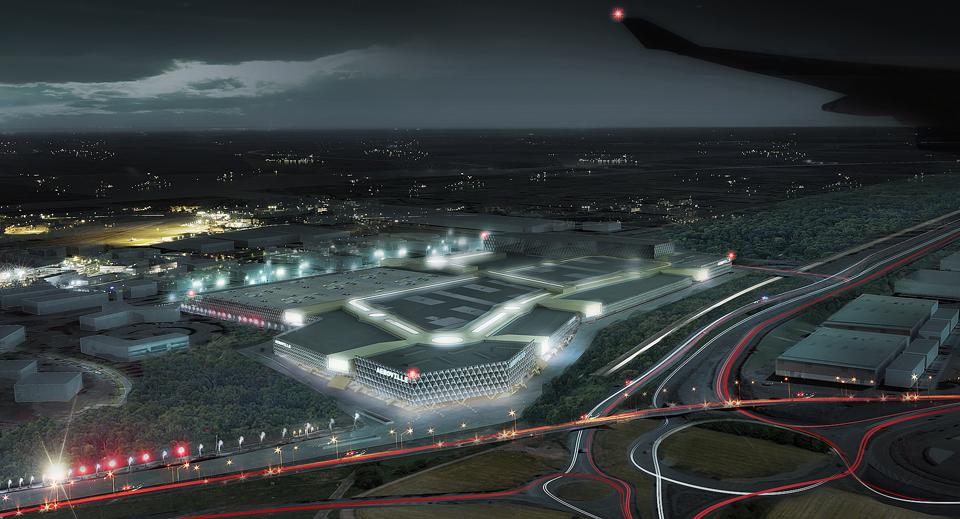The Aeroville program invents a new city center for the CDG airport area with a building shaped as a shopping mall inspired by the imagination of travel and harboring nearly 200 shops plus numerous services for travelers, airport staff and neighboring citizens. Given the rapid development of the airport area within the framework of the 'Grand Paris', Aeroville is synonymous with gathering and connectivity. Not only is it both a global and local project, but it also provides increased entertainment opportunities in a crowded region, as demonstrated by the 12 multiplex rooms which will be installed in collaboration with French film director and producer Luc Besson.


Site: Roissy-en-France, Le Tremblay-en-France, France
Program: shopping and leisure area
Surface: 110,000 sqm
Cost: 175 M€HT
Architect: Philippe Chiambaretta / PCA
Interior designer: Saguez & Partners
Facade graphic designer: deValence
Facades: Van Santen
Structure: Terrel
Bet fluids: Barbanel
Sustainable development: Green Affair
Current status: Under construction
Completion: fall 2013



