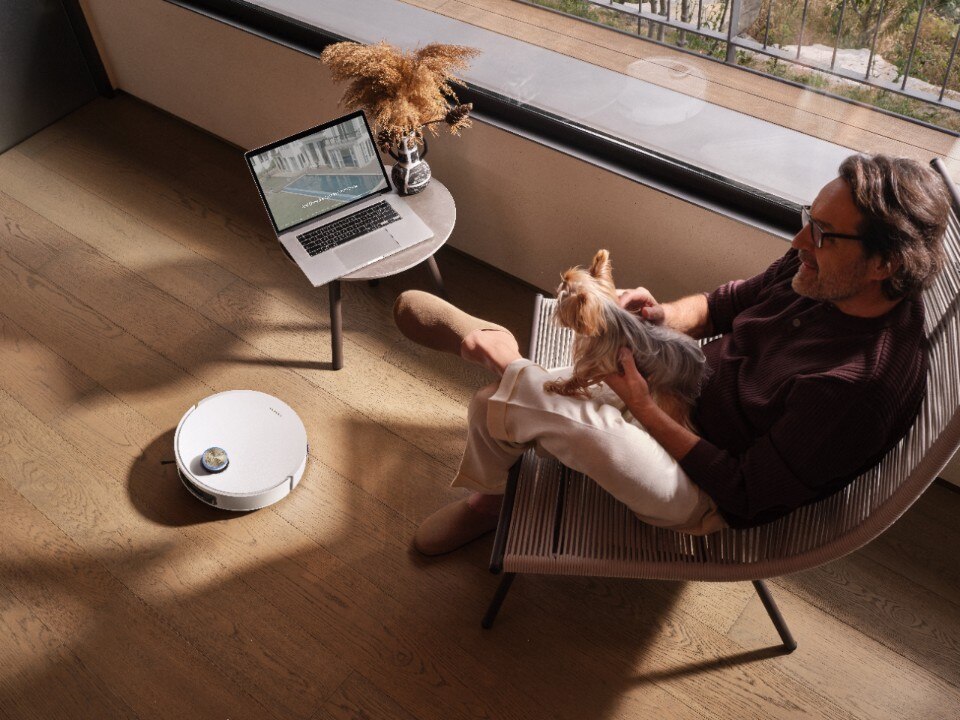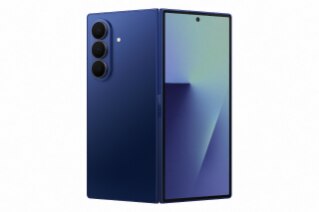EcoLogic go beyond the formal concerns of the first generation of parametric designers. Their hybrid buildings and prototypes are dynamic systems that respond to exterior environmental and behavioural influences and generate spatial and climatic effects. Demonstrating their ability to attune buildings to their environment, and reinvent conventional typologies and construction techniques, last year ecoLogic converted a large 1970s’ family villa at Cirié, outside Turin, into a modern condominium with five units. Concrete, a new material in the ’70s, was used widely but narrowly to copy old styles, and was wasteful of energy. Traditional houses with thick walls are dark and rigid, and environmentally and culturally redundant in a place like Cirié which can reach 40° Celsius in summer and -10° in winter. EcoLogic’s “recycling” tactic gave the villa a “lightwall” envelope, a solid permeable “sponge” with “pores” able to absorb and filter heat, light and views to and from the surrounding garden.
This dissolving effect is differentiated throughout the building envelope for varying degrees of privacy and solar exposure. The system of spiralling cavities was designed with parametric modelling tools. Casting devices for the blocks were sent to Italy for prefabrication by a master craftsman and assembly on site. With a varied geometry of holes and overall light filtering behaviour, the lightwall integrates decorative and environmental effects that change when viewed from different angles, making spaces feel more atmospheric than volumetric. After breaking the original massing of the Lshaped villa with a pedestrian entrance between its three main blocks, the architects added a gym in the basement level and balconies on the southwest side. The interiors are now open and fluid, maximising the living space. Glazed light wells and triangulated chimneys now punctuate the huge roof, integrating it with the differentiated treatment of the villa’s facades.
The wall’s pores are immediately visible on approaching the east-facing entrance, resembling funnels when seen from up close. The north- and east-facing walls are solid and massive, contributing to the villa’s thermal stability, while its pixellated walls are porous to views and to light. Internally, a double-height space has been cut out to contain the steel staircases that become birch as they rise upwards. Above, the roof here is heavily pixellated by skylights that let in an enormous amount of diffused light and natural cross ventilation in summer, while the south facade is transparent, allowing solar gain in winter while its roof provides shading in summer. EcoLogic’s commitment to prototypes led them to test the behaviour of light transmission and diffusion and solar access with software and a rapid prototyped model. Their concern to evolve new patterns of interaction between natural and technological domains means each project strives to be a synthesis that intelligently foreshadows the emerging age of ecological interdependence.

Cleaning? Let AI handle it
With the new X50 Series, Dreame brings artificial intelligence into home cleaning: advanced technology and sleek design come together to simplify home care, effortlessly.










