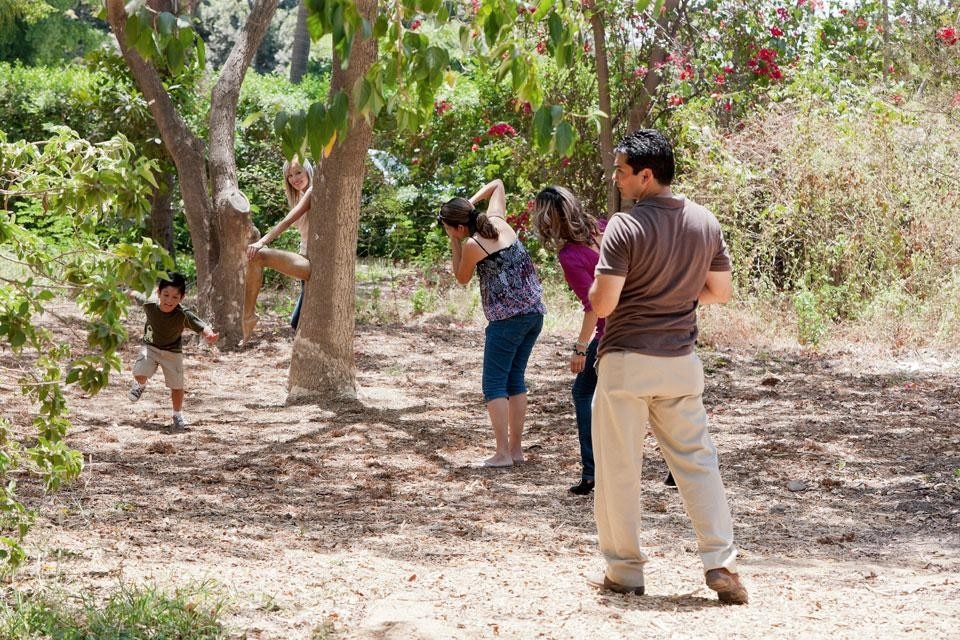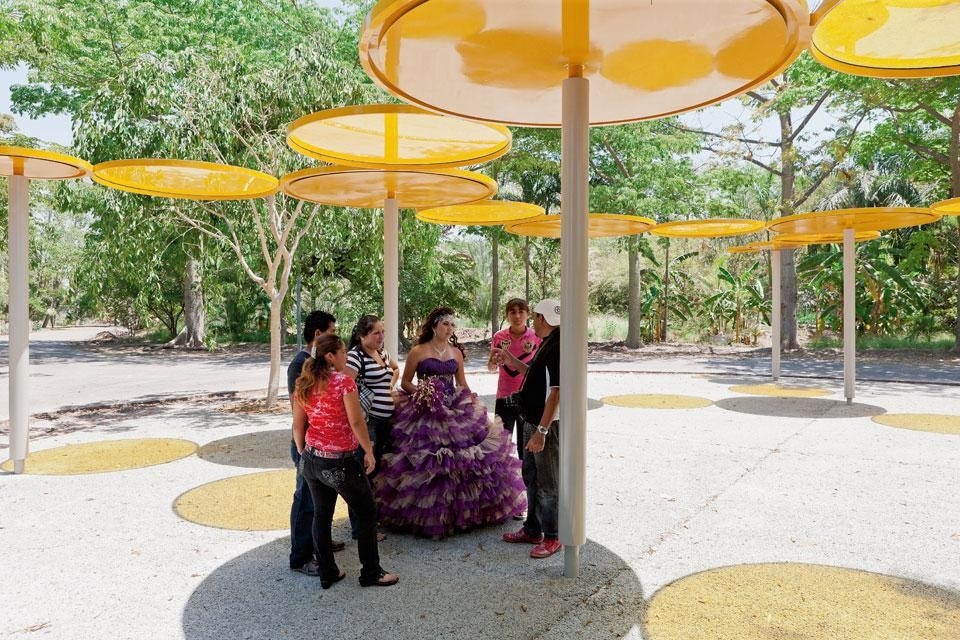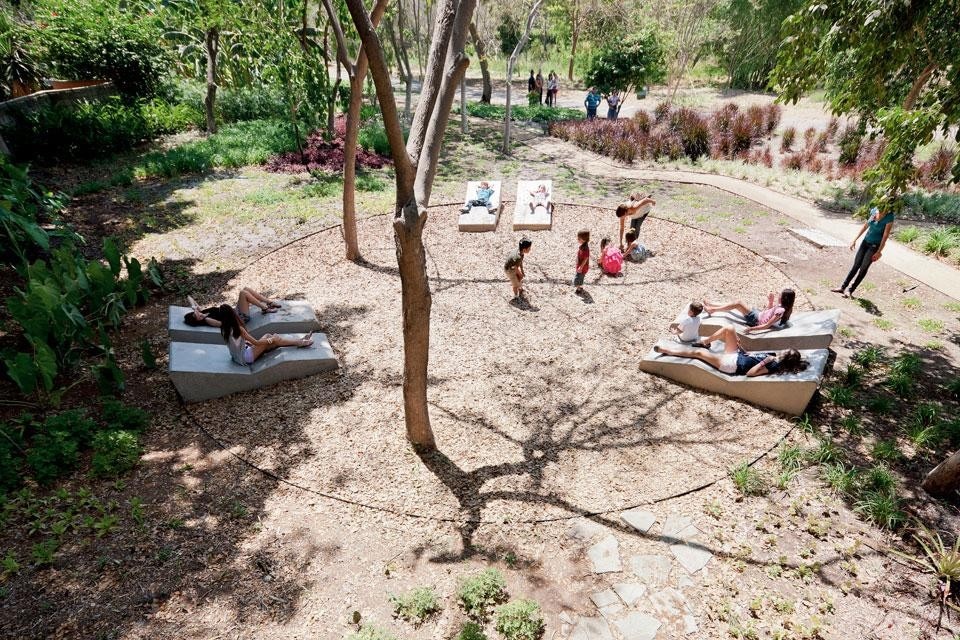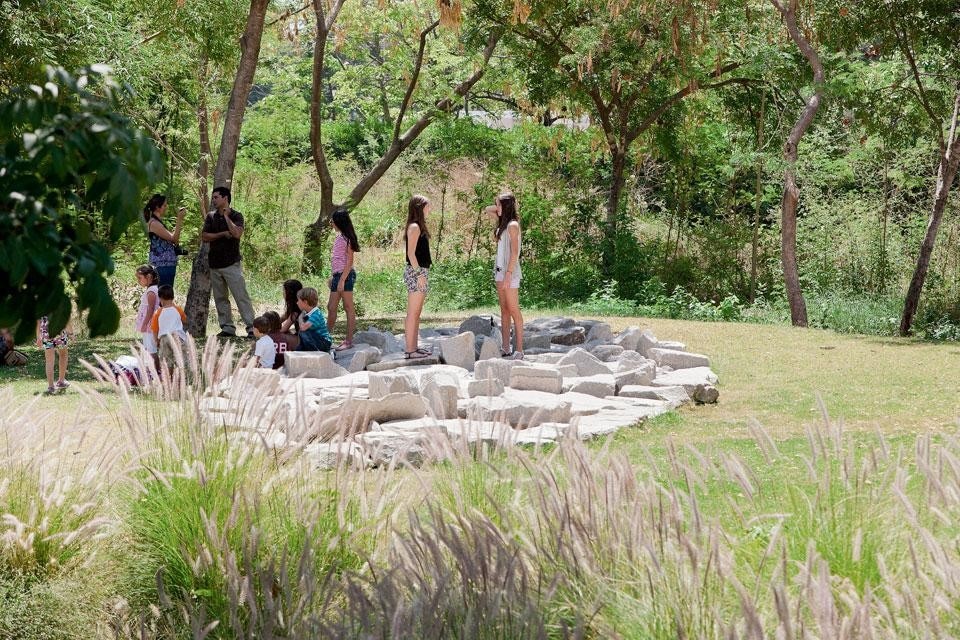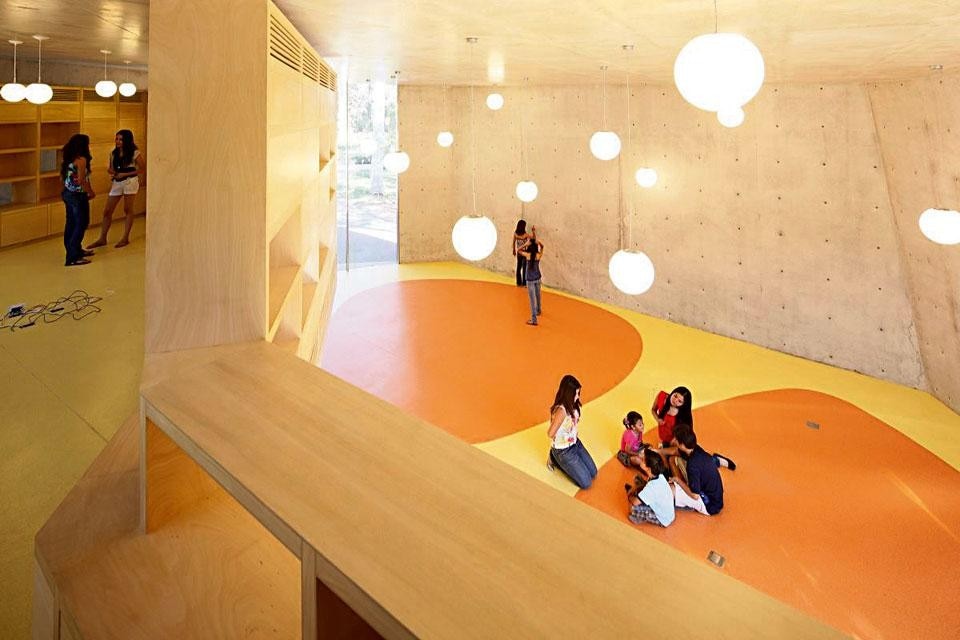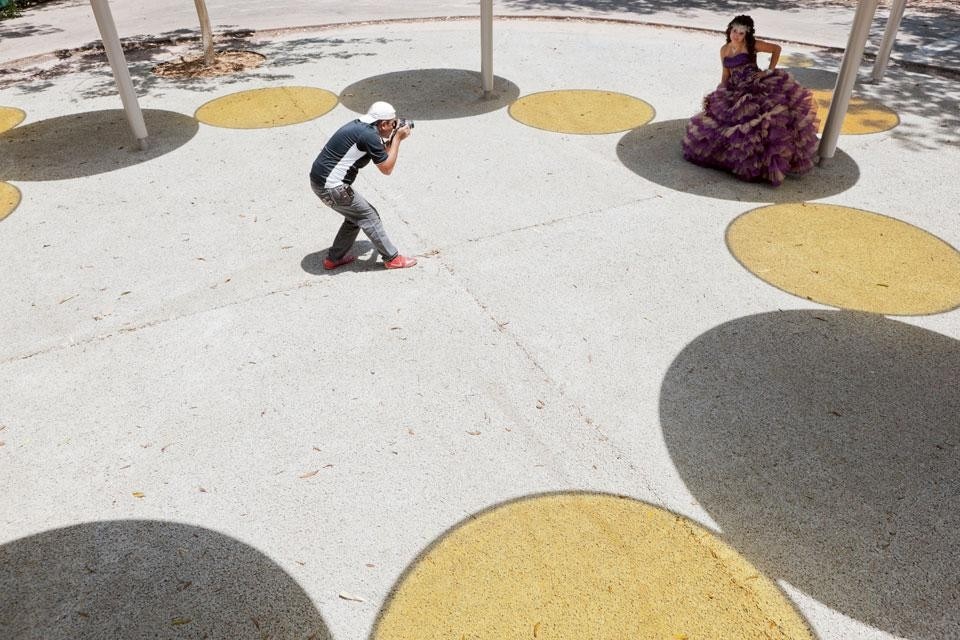Not long ago, during one of the big round-table discussions organised by Hans-Ulrich Obrist in the pavilion-garden of the Serpentine Gallery in London, the musician, producer and artist Brian Eno explained his understanding of how a musical composition is created, beginning with his interpretation of the differences between an architect and a gardener.
"An architect," he said, "at least in the traditional sense, is somebody who has an in-detail concept of the final result in their head, and their task is to control the rest of nature sufficiently to get that built." "An architect," he added, "subjects everything to an effort of control." A gardener, on the other hand, "works in collaboration with the complex and unpredictable processes of nature." It's in the nature of gardens. None of them, not even the mythical Garden of Eden, paradise itself, can be created or controlled down to the finest detail. A garden can be carefully planted with some rather well-selected seeds, hopefully, which should then take root, grow and maybe develop into something resembling the original idea.
Carlos Murillo, an engineer by training who later become an architect and gardener by vocation, was born in 1925 in Culiacán, the capital of the Mexican state of Sinaloa known for its extreme climate. He graduated in 1948 from the University of Guadalajara with a degree in engineering because the city's School of Architecture would only be founded a year later, in 1949, by Ignacio Díaz Morales and other renowned local architects. Returning to Culiacán in the 1950s, Murillo received his first commission: a house for Francisco Ritz that exhibited the clear influences of international architecture in Mexico, with its self-standing walls, large windows and flat roof. The house also included a patio with a garden.


Like the garden encompassing it, the project is a work in progress, open-ended, firm in its intention yet flexible in the details
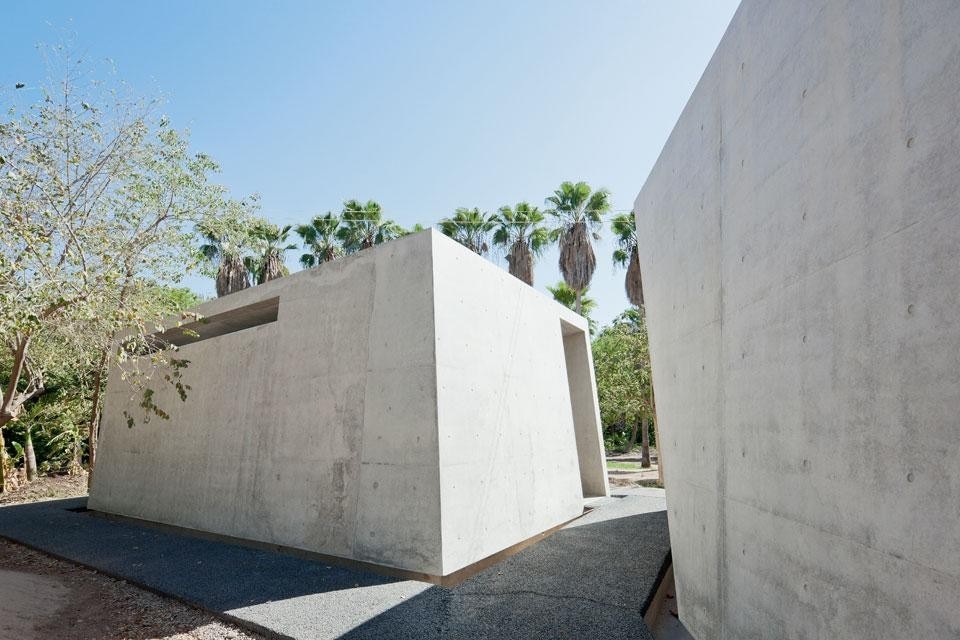
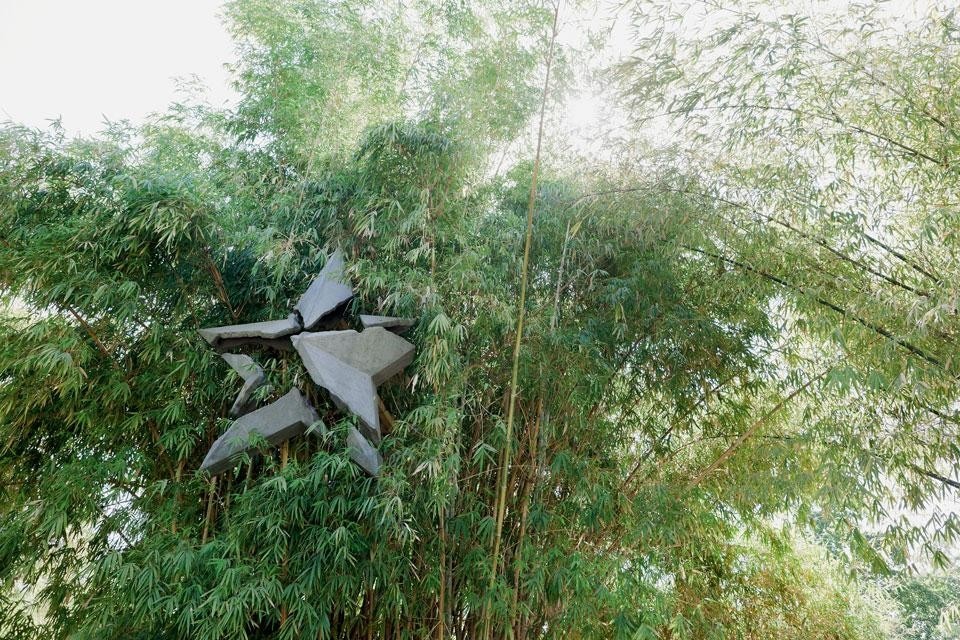
The interstices between the various areas house several service buildings: three units for educational facilities and a small outdoor auditorium. Apparently built with impeccable care, these monolithic and distorted structures follow non-orthogonal ideas without resorting to facile special effects. These pleasant and light bunkers have no intention of blending in with their surroundings, nor with their compositional strategies, nor even with the final result. At the same time, however, they don't strive to provide stark contrasts. Even though austere, it's difficult to classify them as "minimal", which, although in vogue for several years now, is a label that actually explains very little.
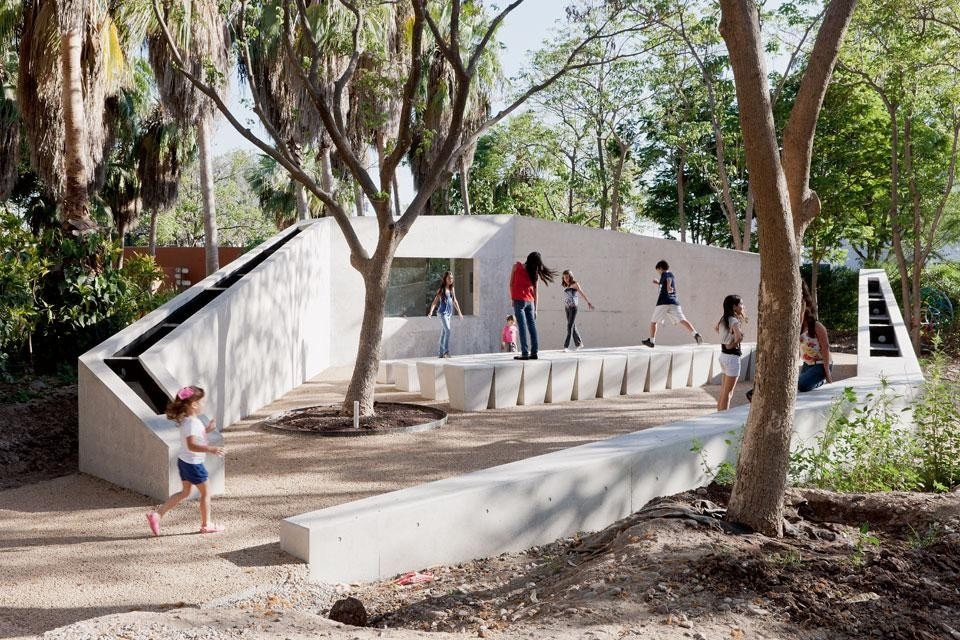
So the project continues to grow and, in a certain sense, be cultivated. Like the garden encompassing it, it is a work in progress, open-ended, firm in its intention yet flexible in the details. A project where architecture is learning from an engineer who became a gardener. Alejandro Hernández Gálvez (@otrootroblog) is an architect and a critic.
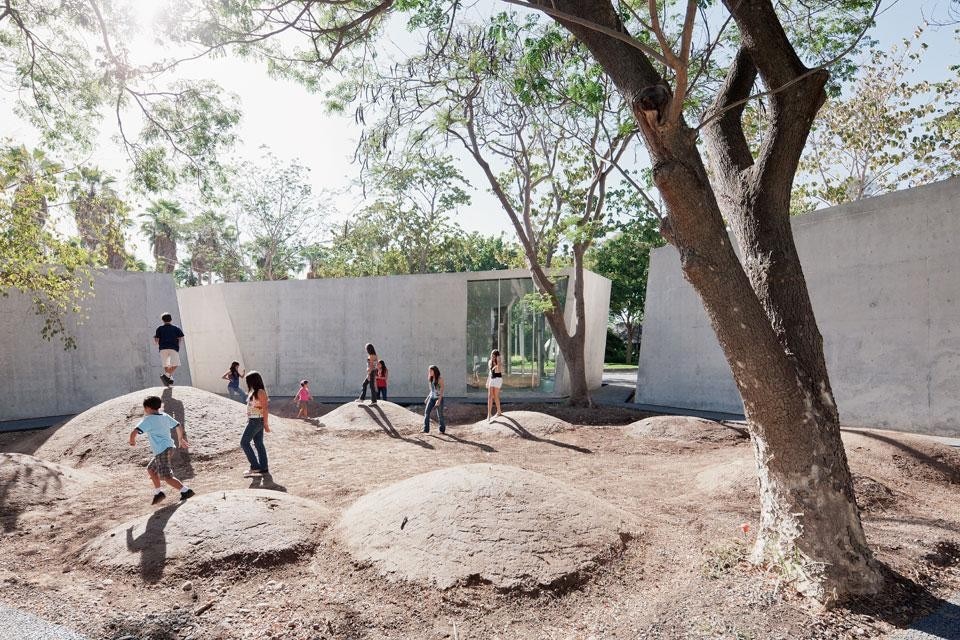
Design Team: Tatiana Bilbao, David Vaner, Catia Bilbao (master plan), Israel Alvarez, Mariana Tello, Eliza Figueroa, Lina Rúelas, Sebastián Córdova, Carlos Leguizamo, Paola Toriz, Ana Yumbe, Julieta Sobral de Elía, Roberto Rosales (design)
Models: Mauricio Rodriguez, Roberto Rodriguez, Isais Corona, Omar Diaz, Ana Castellá, Essiak Fernandez, Thorsten Englert, Adriana Carvalho
Structural Engineering: IESSA S.A DE C.V, Javier Ribe
Construction Supervision: Paralelo, Estandares Globales en Arquitectura, Arturo Barbosa
Hydraulic Engineering: QM Ingeniería, Jorge S. Quintana
Lighting Design: Luz en Arquitectura, Kai Diederichsen
Landscape Design: TOA, Taller de Operaciones Ambientales
Art Programme and Curation: Patrick Charpenel
Client: Sociedad Botánica de Culiacán
Site area: 109.250 mq
Design phase: 2004—current
Construction phase:
2004—2007 (phase 1)
2007—2011 (phase 2)
2011—2014 (phase 3)
