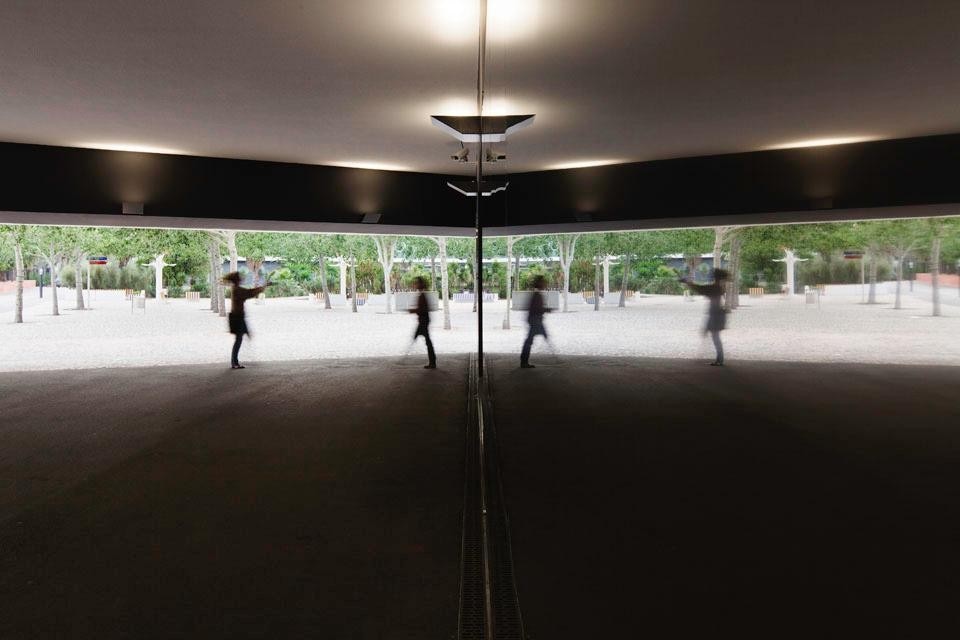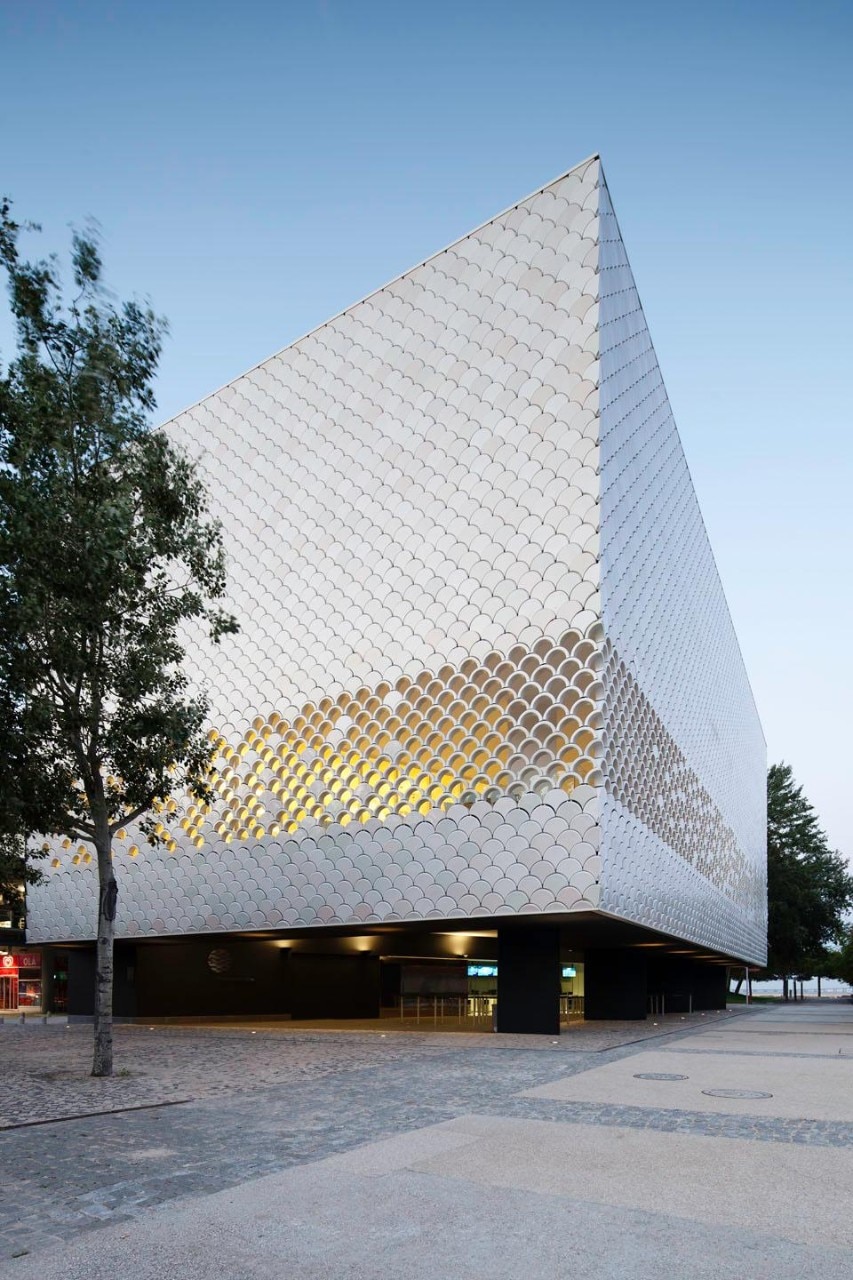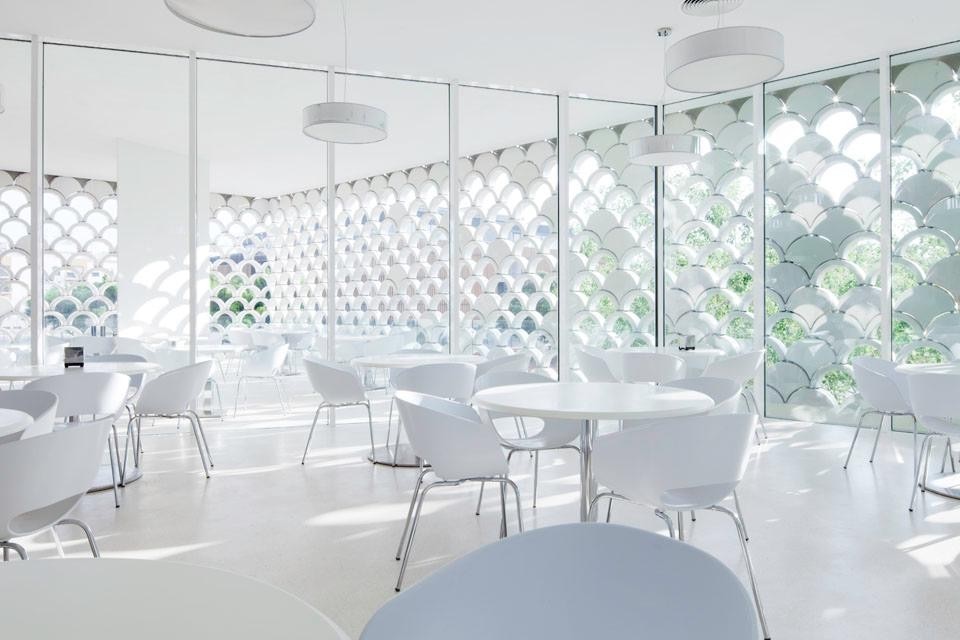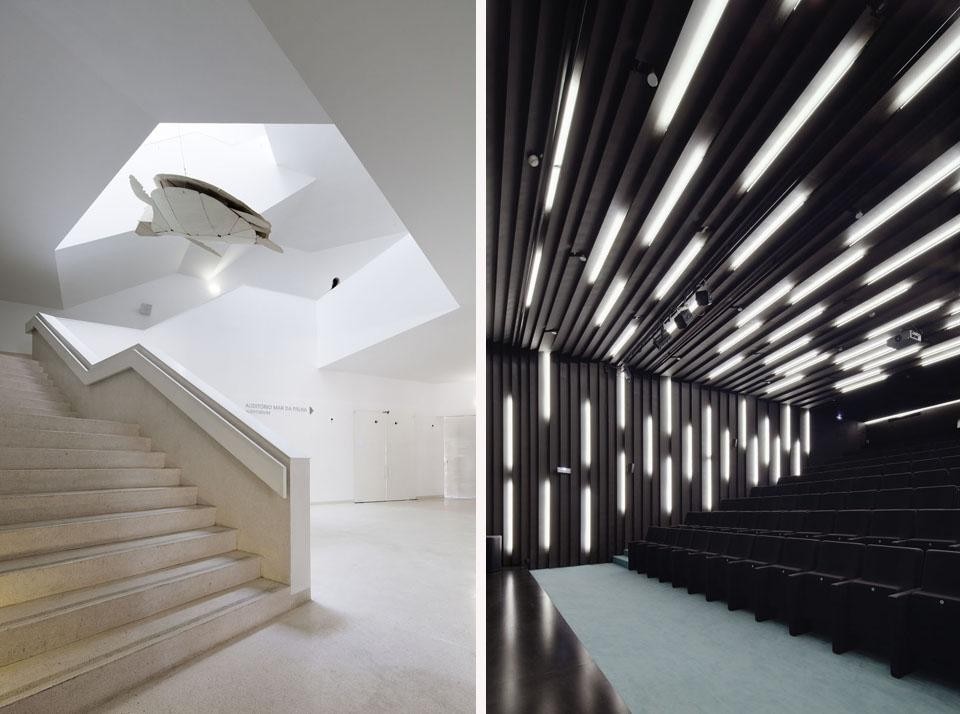Commissioned in 2008 by the Parque Expo and the direction of Oceanário, the building was completed in record time despite the substantial changes made to the project during its construction. The evolution of the design from the initial idea to its completion saw the Campos Costa Arquitectos office work closely with client, construction companies and scientific advisors, encouraging a dialectical relationship that respected the many needs expressed. The proposal was based on certain principles that guided its development: relationship with context, relationship with the existing building and energy sustainability which has played a fundamental role in Costa Campos' research since his studies.
The new complex, hosting temporary exhibitions, an auditorium and services for the public, is the new entrance to the Oceanário, which was designed in 1998 by the American Peter Chermayeff and to which it is connected by a suspension bridge. It is an irregular prism whose sides are differently inclined serving as a counterpoint to the Chermayeff project and relating to the square and surrounding buildings. It is characterized by refined formal simplicity accompanied by an elaborate treatment of the exterior surface and the creation of dynamic spatial complexity—identifying traits in Campos Costa's work from the Casa não Casa to the competition for Padiglione del Portogallo for Expo 2008 in Zaragoza.

And the cafeteria is one of the best places for visitors. Here space seems to be defined by natural light which enters through the building's exterior surface which, from compact, thins out facilitating the osmosis between the interior and the surrounding cityscape.
The study of light as a design element was central to this project since the first proposal in 2008 which called for a precast concrete structure that 'dematerialized' in correspondence to a series of openings placed in different positions.

Continuity with the surroundings is enhanced by the structure, suspended on seven concrete pylons, which seems to hover in the air creating a covered public space. The square enters the building ideally highlighting its remarkable urban qualities.

"What excites me most about my profession as an architect," says Pedro Campos Costa, "is the need to pursue and realize a dream. Basically this is the most trivial and irrational quality that distinguishes us from machines or animals. Our society seems to need to be like an excel spreadsheet but poetry continues to reside in an uncertain place." Emilia Giorgi
Oceanário, Lisbon
Architecture: Campos Costa Arquitectos
Coordinator: Pedro Campos Costa
Concept: Pedro Campos Costa, Marta Onofre, Ivan Teixeira, Ana Mendes
Execution: Pedro Campos Costa, Duarte Santo, Mário Ferreira, Francisco Lemos, Marta Onofre, Alessia Allegri e Daniela Figueiredo
Consultants: Countant Aquariums
Structure: Betar, estudos e projectos de estabilidade
Specialties: EPPE, estudo prévio, projectos de engenharia
Mechanical Installations: Promee
Acustica: Dblab
Urban solid waste: Laqre
Client: Parque Expo'98 SA and Oceanário de Lisboa
Final construction cost: 3.700.000 euro
Built area: 4000 m2
Main material: ceramics facade (Cumella Ceramics, Disset, Spain)







