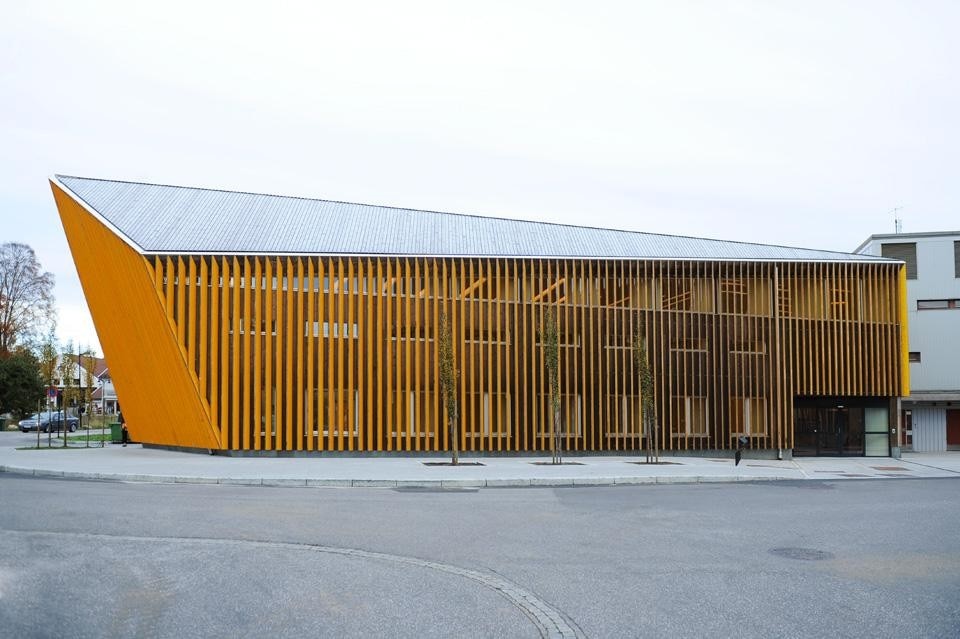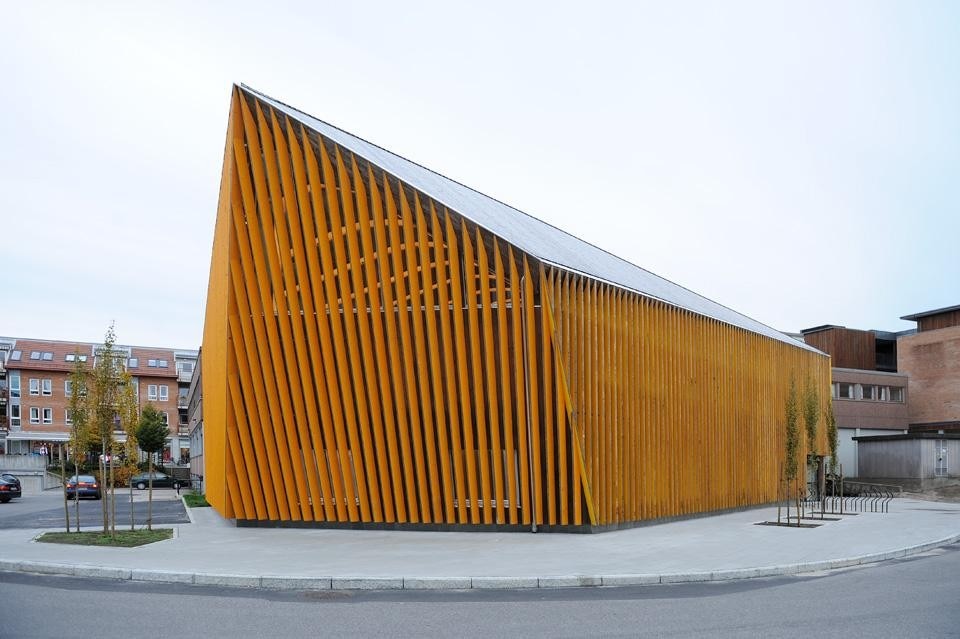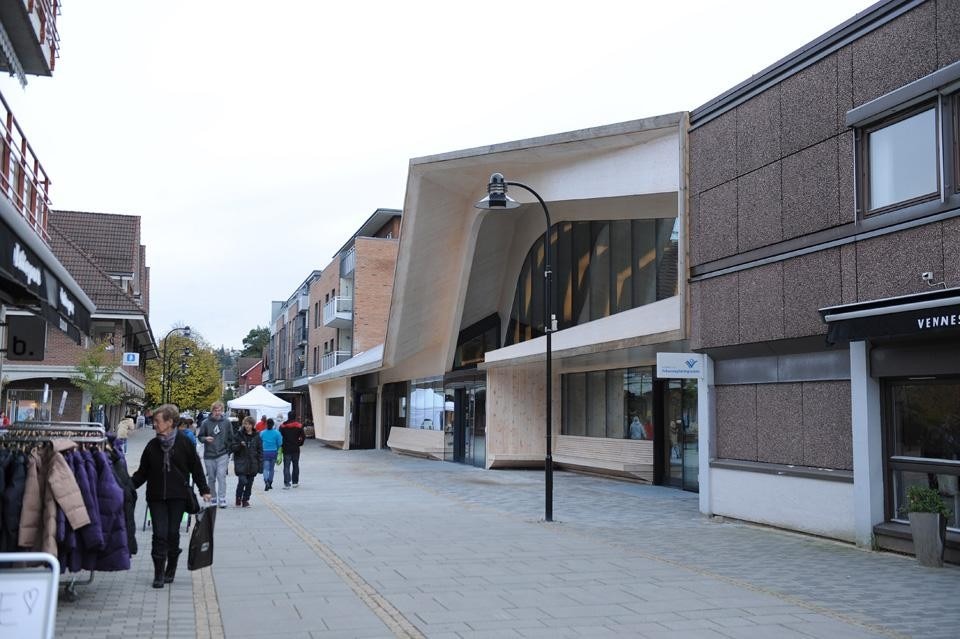This approach of intertwining of program and space introduces a peculiar and challenging architecture for the cultural center of the small town of Vennesla. Here, the woodwork encompasses complex and advanced manufacture as well as simple and easy joints. The project includes a library, a café, meeting places and an administrative area, bringing together the existing community house and learning center. This is made possible by establishing one continuous space, a small cultural cathedral – an important overall echo for the architecture. The gradually shifting shape of the wood ribs is generated through adapting to the adjacent buildings, as well as the functional demands of the program. Each construction rib consists of a glue laminated timber beam and column, acoustic absorbents which contain the air conditioning ducts, bent panes serving as lighting covers and signs, and integrated niches for reading and bookshelves. A passage from the square to the street below opens for the flow of city life through the building. Façades at each end have been shaped according to the specific requirements of the program but also matching the characters of the surroundings: an extrovert character at the main street entrance, and a more introvert but still striking entrance facing the street below.
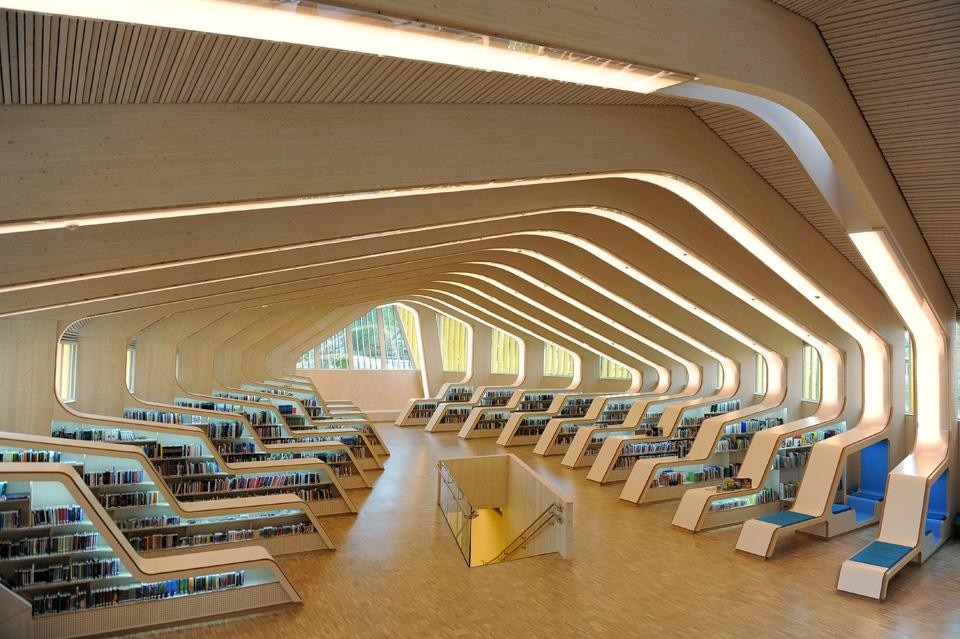
To quote Hanna Arendt's claim that modern man produces facts to prove his own view of the world is more than relevant for discussion of contemporary architecture. Keeping in mind such discussions about architecture, that we read about daily, where it is argued that an important building is one or the other, or does one or the other, and where such rhetoric is often used to confirm a certain position that manifests itself. These are discussions more often than not caught in the polarities of being for or against particular buildings, regarded as a sign, which form and meaning you like or not. As if we were supposed to be for buildings or against them, as if they themselves possess objective truth that can be read from a distance.
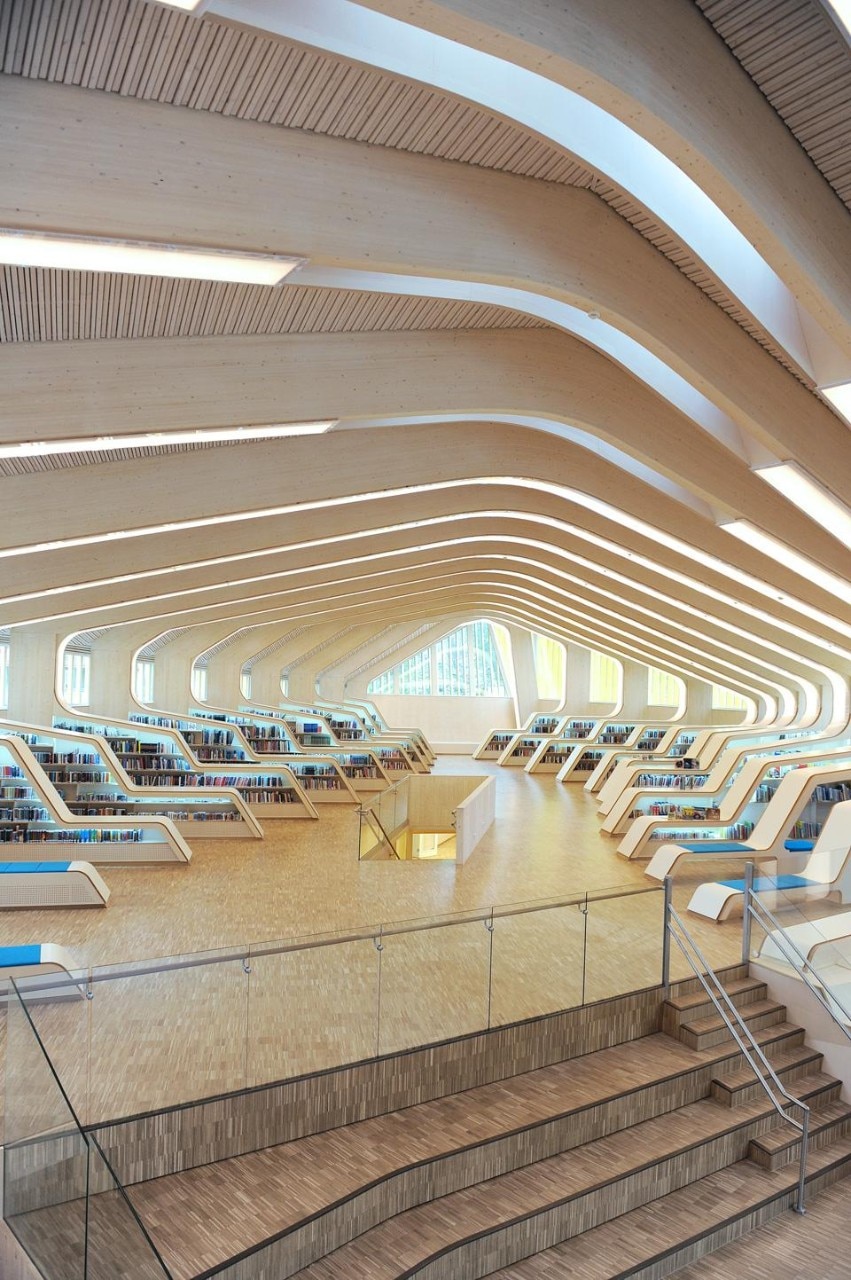
But with Arendt in mind, there is the need to go deeper – to the questions brought up by use over time, where architecture as well as the city really start to take place. And that's were the work of Helen and Hard brings about an interesting challenge.
At Vennesla, the architects Helen & Hard have managed to keep several perspectives in play, and this simultaneity of experience and understanding gives the project a rare depth
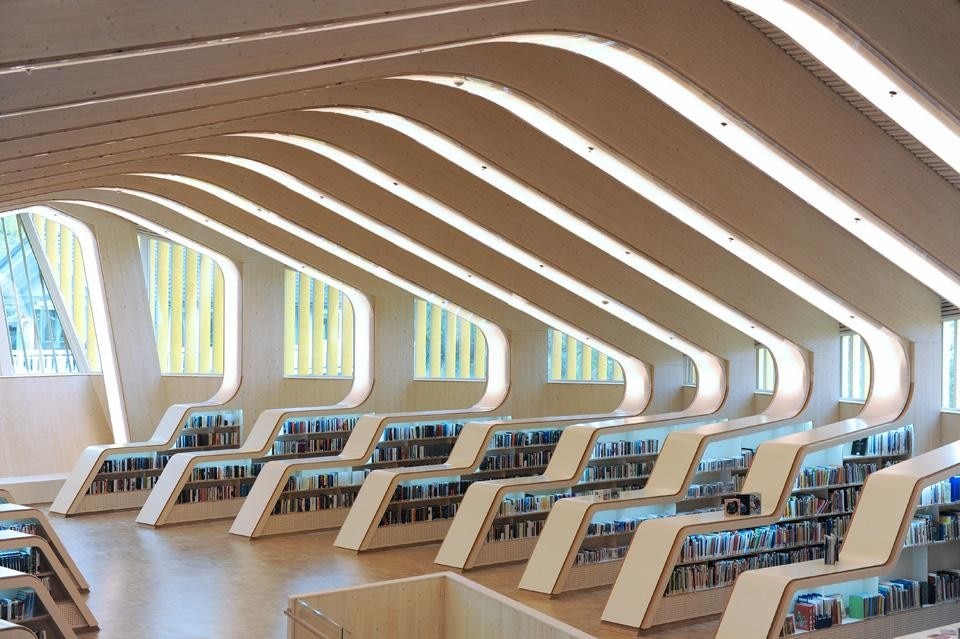
Throughout Helen & Hard's building, opposing categories of experience are made to coexist, and rather than confirming the obvious, this space is free, open to cultural occupation and interaction. It is not an architecture you have to be for or against: You just have to be there.
Einar Bjarki Malmquist is an architect with his own practice and an editor of Arkitektur N, The Norwegian Review of Architecture
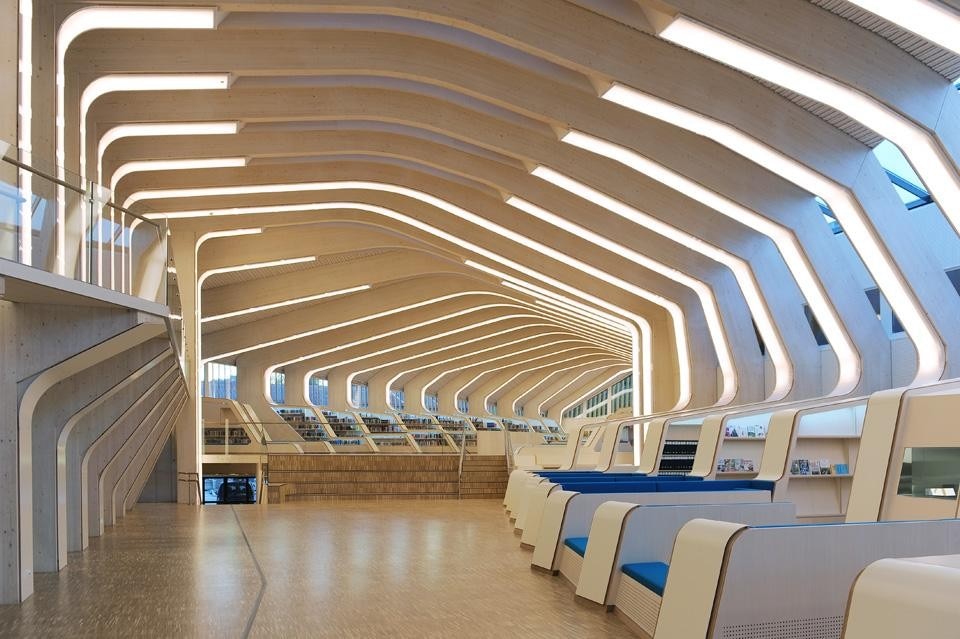
Architects: Helen & Hard
Project Team: Reinhard Kropf, Siv Helene Stangeland, Håkon Solheim, Caleb Reed, Randi Augenstein
Client: Municipalità di Vennesla
Construction: 2011
Ribs: 27
Total lenght of bookshelves: 650 m
