Last January, I accompanied the architect Diébédo Francis Kéré and a few colleagues to Dogon country, near the border with Kéré's native Burkina Faso. We met up in Mopti to discuss two recent projects commissioned by the Aga Khan Trust for Culture to mark the 50th anniversary of Mali's independence from France. One is the visitor's facility at the Great Mosque of Mopti, a public space for the display of Mali's vernacular mud architecture. The building was completed following the 2006 renovation of the adjacent mosque. During the 14th century, the expansion of Islam in Mali led to the creation of adobe brick mosques with elaborate mud turrets. An internal wood lattice structure doubles as a scaffold system for the annual re-application of mud. The second project is the National Park of Mali set in the capital of Bamako, representing one of the most important civic projects ever to take shape in West Africa.
The first time I met Kéré was in New York, at the Museum of Modern Art exhibition Small Scale, Big Change: New Architectures of Social Engagement, curated by Andres Lepik, which featured Kéré's masterful 2001 Gando Primary School. Here in Dogon country, our afternoon spent conversing together reframed my understanding of Kéré's attitude towards architecture as a complex mediation between technology and the vernacular. It was Kéré's first visit to Dogon country, an area populated by a people who arrived here in the early 15th century. The location of their original homeland is unclear, although one oral tradition places it in present-day Burkina Faso. As Kéré observed, "Dogon country is a very special place. The landscape is not something nice and domestic like it is at home in Europe. In Dogon country it is spectacular. When you're there, you think about the architect, and then you think about what nature is able to do."
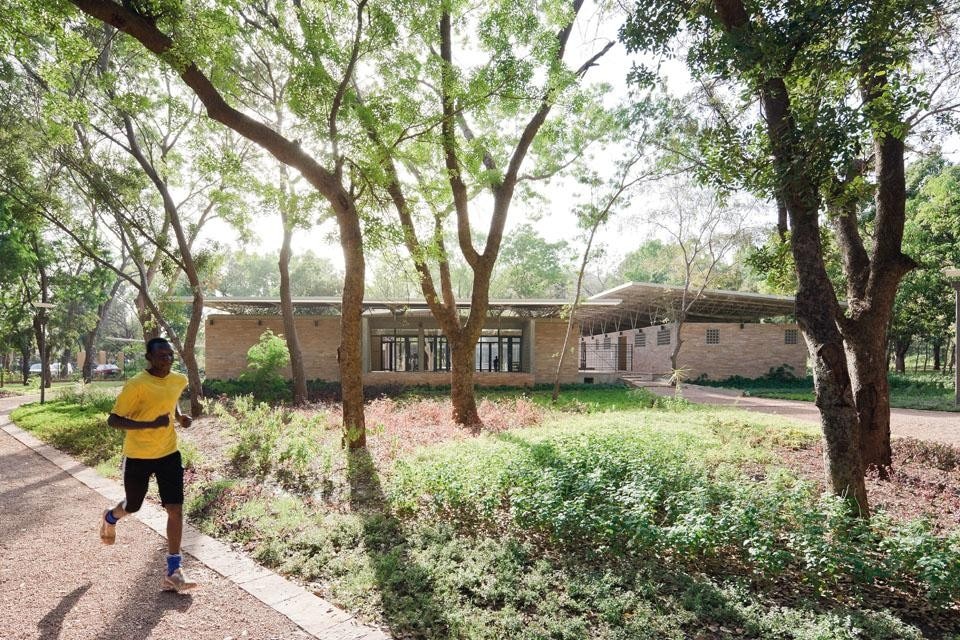
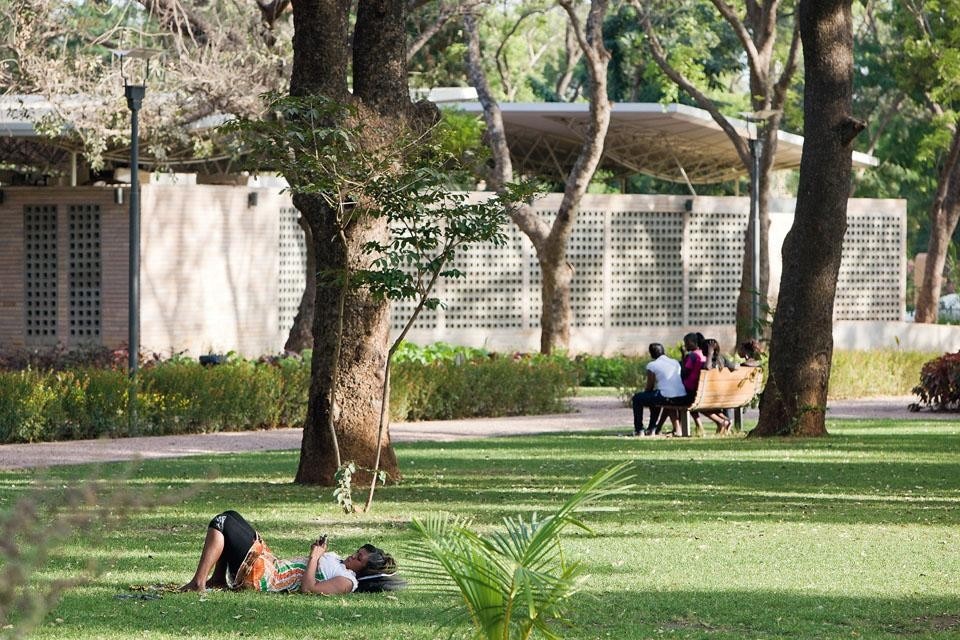
Kéré has the delicate task of fusing design with national identity, vision and reality.
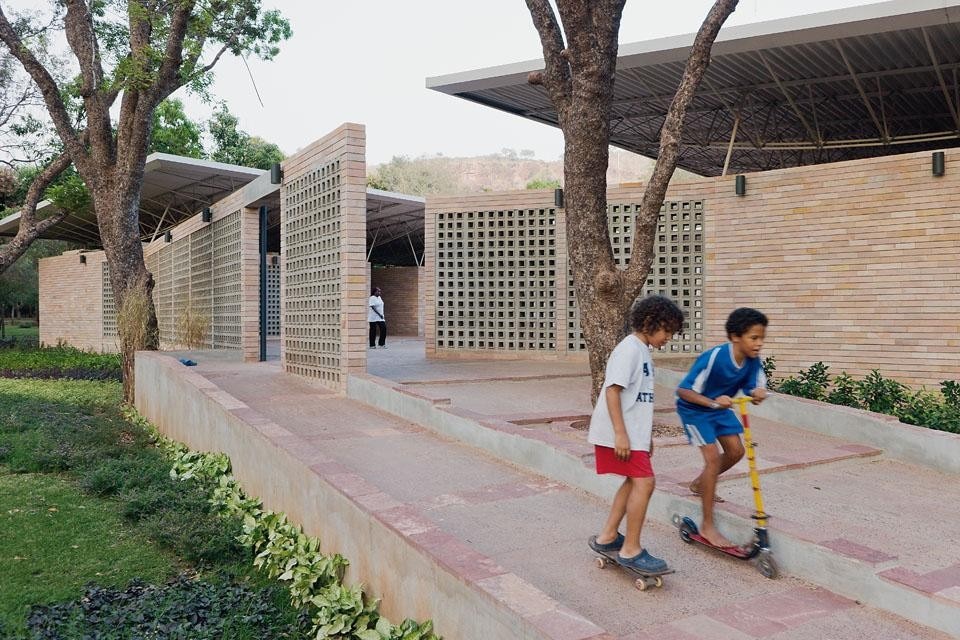
Kéré designed the entrance pavilions, the restaurant and sports complex with a similar pattern. A base clad with vertical bands of stone is then capped with a steel-truss roof. The roof functions as a shading device and directs rainwater, while also allowing natural ventilation in all spaces except the restaurant, where the client insisted on installing air conditioning.
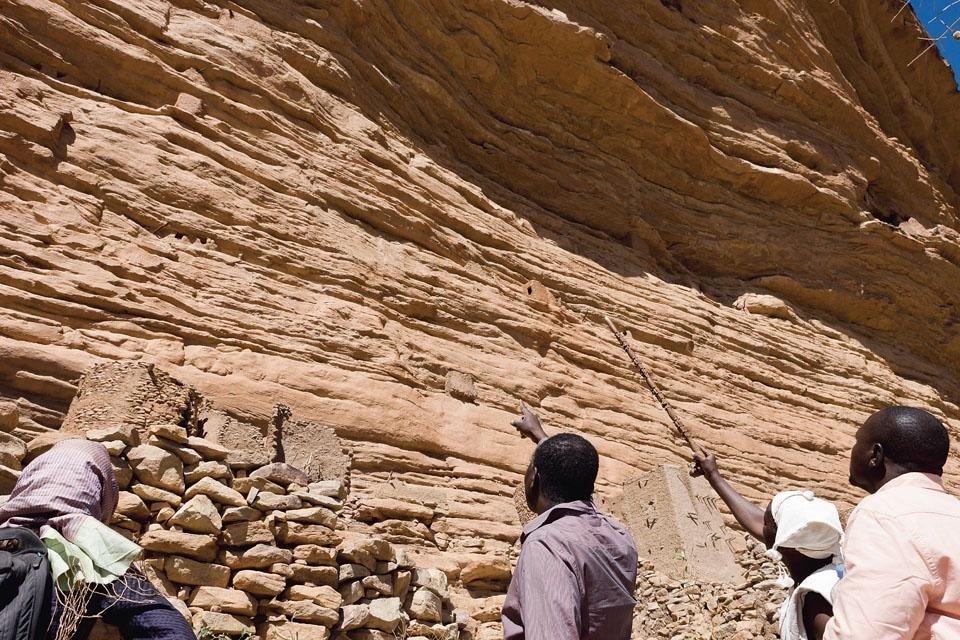
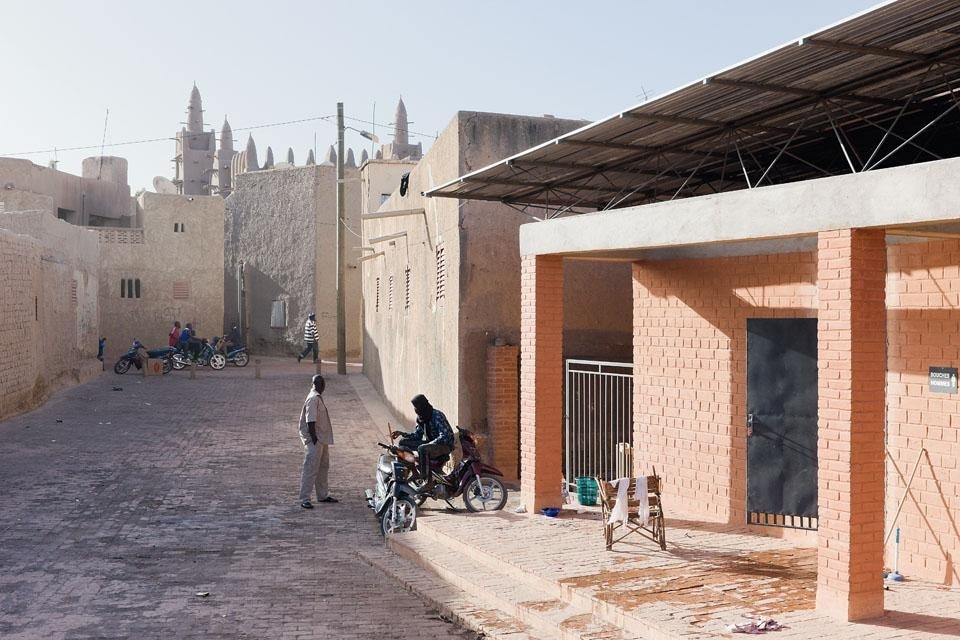
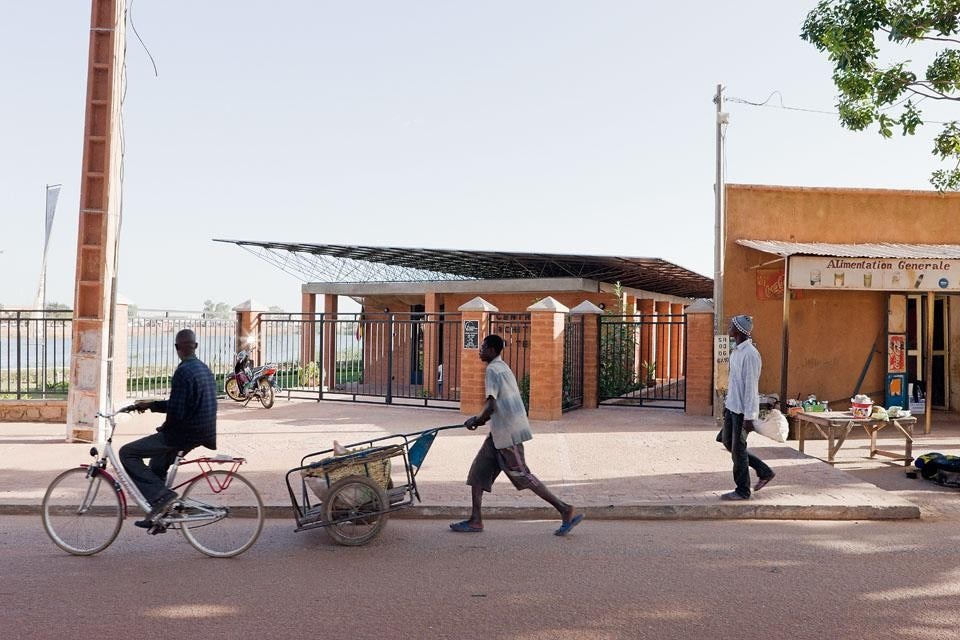
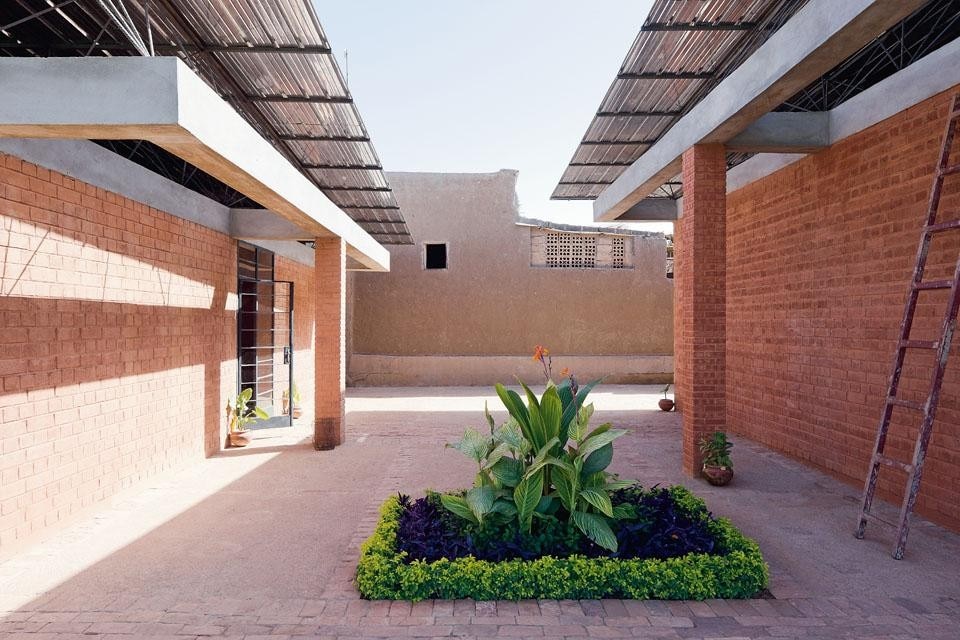
He built the centre, as in Gando, with bricks stabilised by earth and five per cent concrete, and built a similar truss roof. For the interior, meanwhile, his design features innovative shallow vaulting between the steel members.
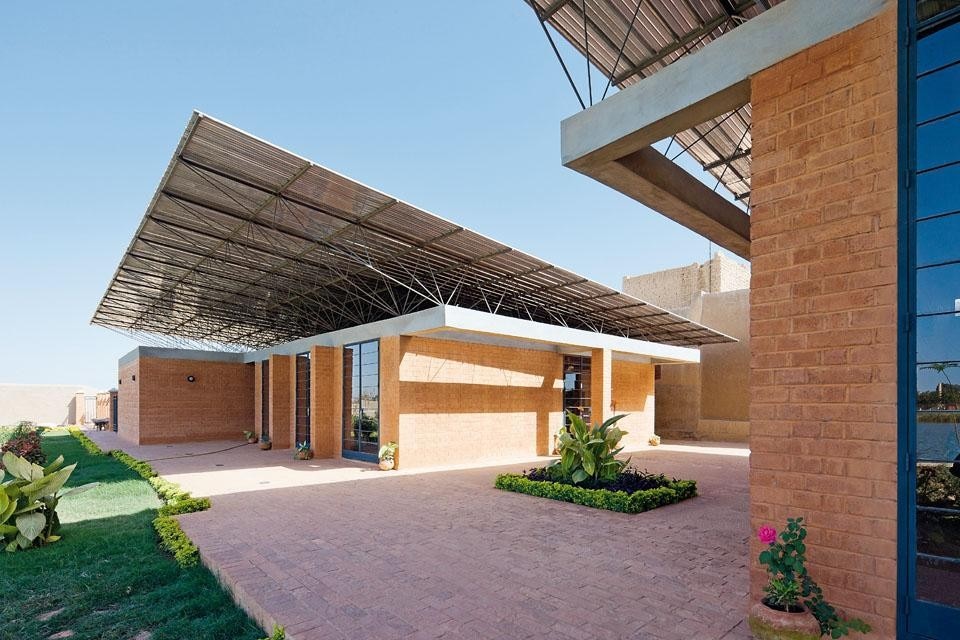
Caroline James,
architect
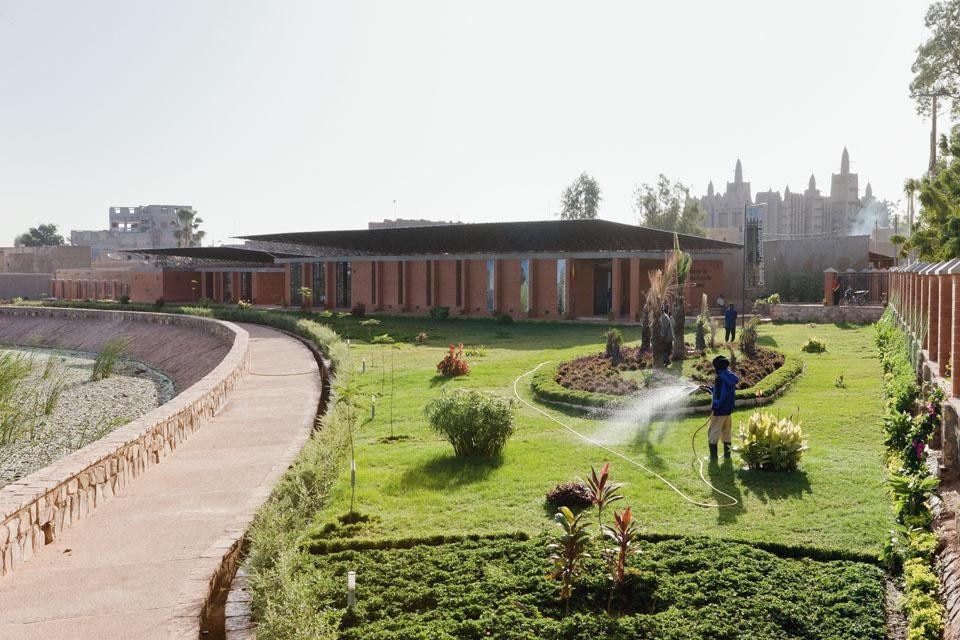
Project Team: Isabelle McKinnon, Claudia Buhmann, Olivier Gondouin, Emanuela Smiglak, Ines Bergdolt
Structural engineering: Birad Sarl, SAMKO
Construction supervision: Kéré Architecture, AKTC (Roberto Fabbro, Senda Ben Jaafar, Souleymane Diallo, Manuel Mora Sánchez)
Landscape design: Planning Partners, SA
Client: AKTC
Built area: 3,000 m2
Cost: €1.7 Million
Construction time: 11/2009–09/2010




