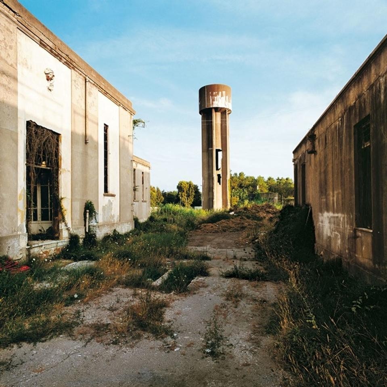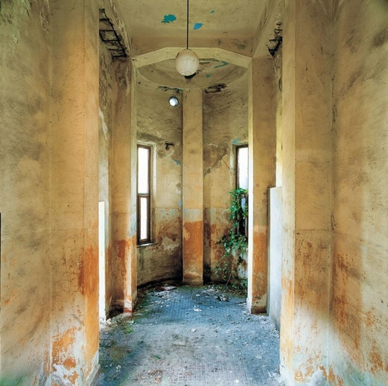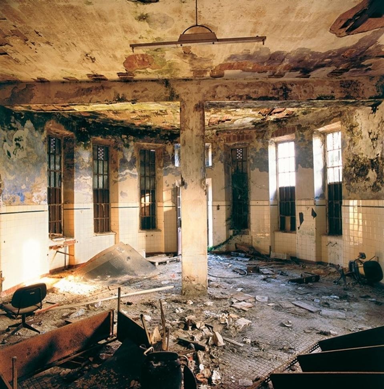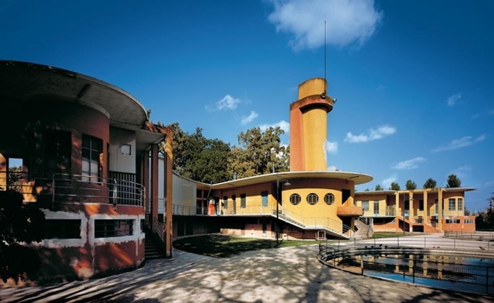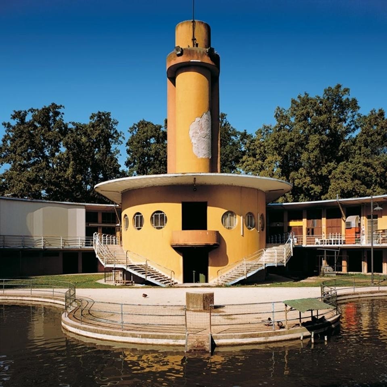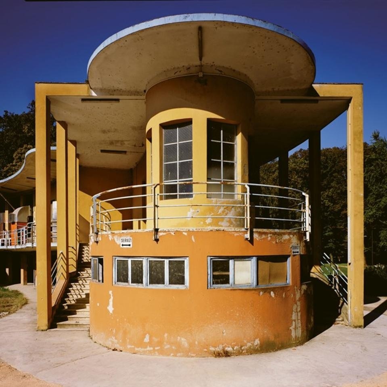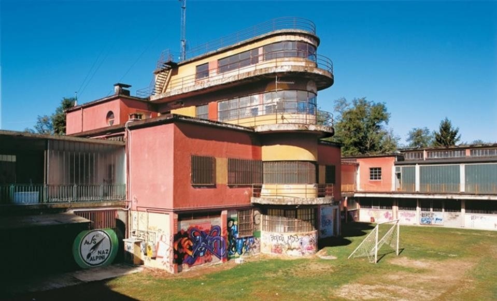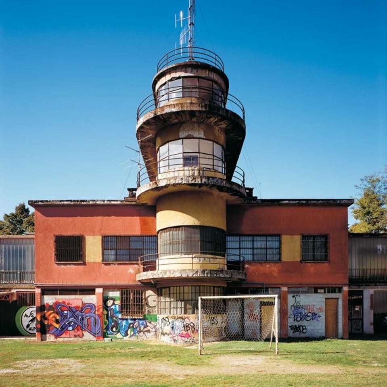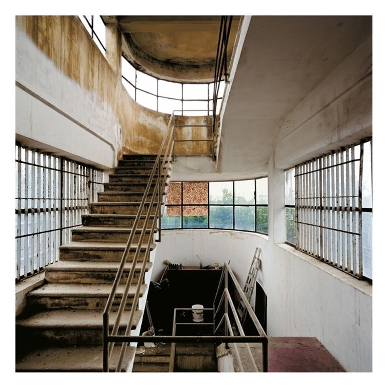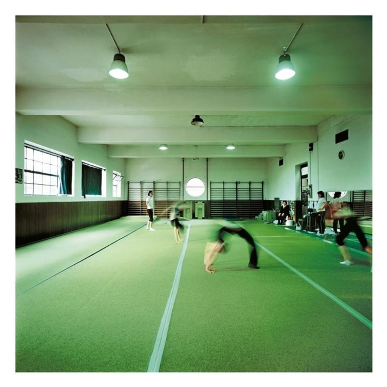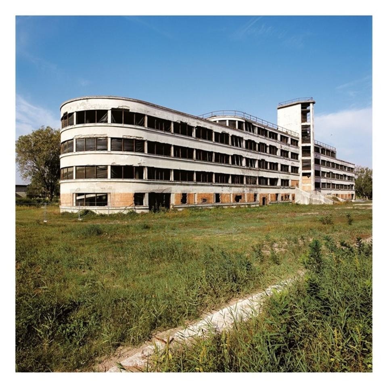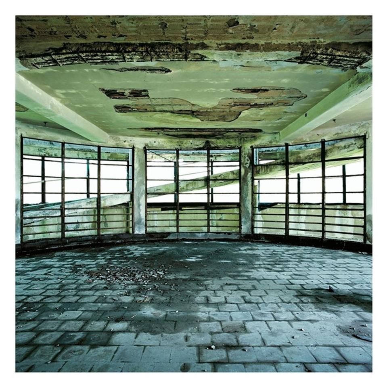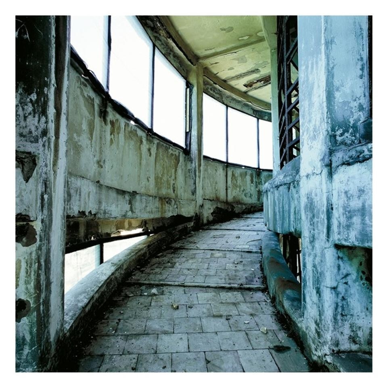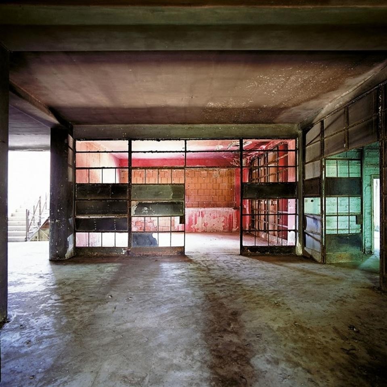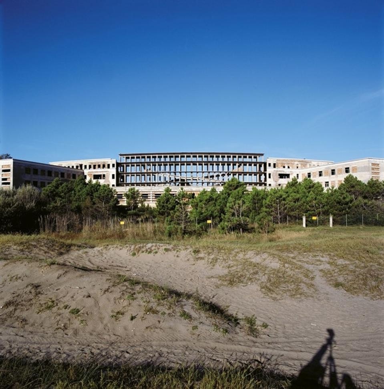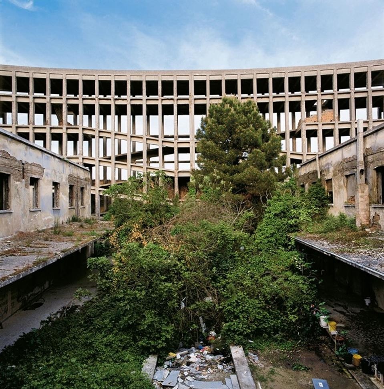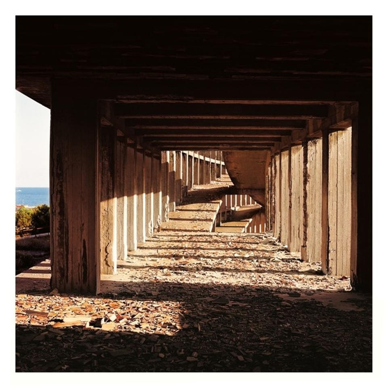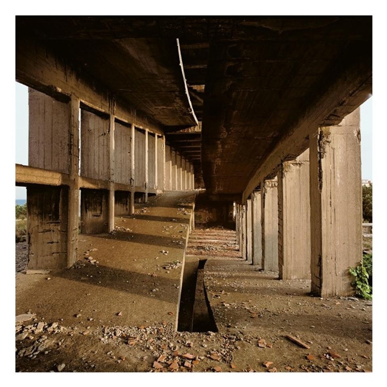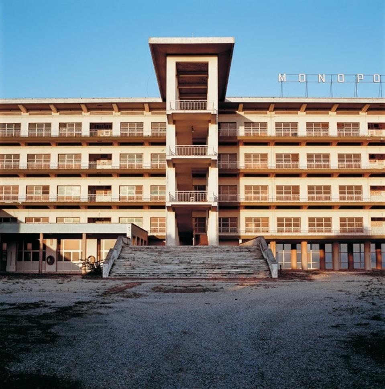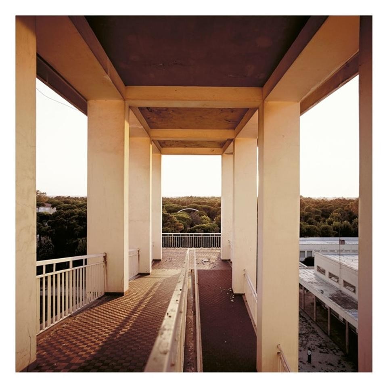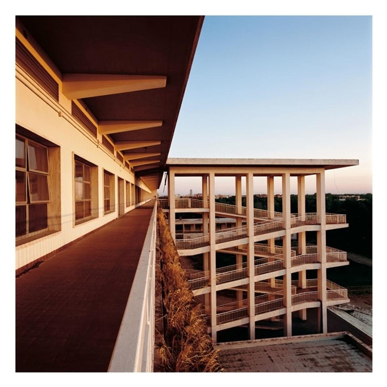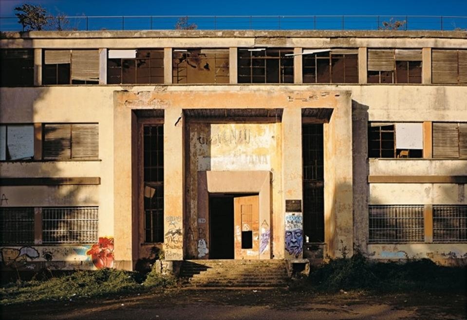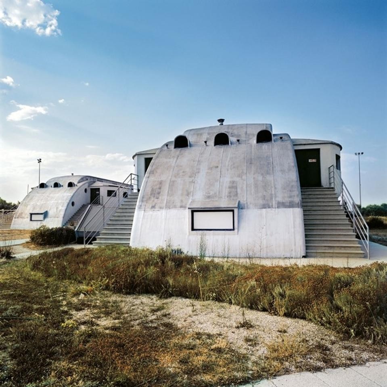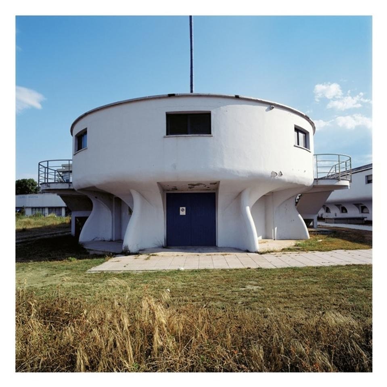A panel discussion on the opening day of the exhibition (Friday, May 14 from 15:00 to 17:30) will be trying to solve the problem of how these decaying fascist monuments should be used today. Dan Dubowitz will be joined by Arne Winkelmann (former employee of the Deutsches Architekturmuseum), Joseph Grima (editorial director of Domus) and the British architect Patrick Duerden (Twentieth Century Society).
To coincide with this exhibition, we are taking the opportunity to republish a text written by Fulvio Irace in Domus 659/1985, which gives a comprehensive introduction to the aesthetic and political ideals embodied in the designs.
Building for a new era: health services in the 30’
Built when the myths of Higiene and Order ruled in triumph, the health camps run by the Opera Nazionale Balilla offered the architects of the 1930s a challenging and meaningful assignment. Formidable propagandistic machines for the fascist regime’s pledge to the working masses, they nevertheless provided a testing ground for those young architects who wanted to measure the efficacy of their ethic and aesthetic ideals against reality. Indeed, the unrepeatable opportunities for ‘total environment’ afforded by the designing of these buildings seemed to embody the reformatory hopes of modern architecture.
Among the numerous, previously undiscussed architectural themes introduced to professional architectural circles in the Thirties by the social policy of a regime bent on building up ‘consensus’, a special place is occupied by the colonie climatiche di soggiorno, or children’s health camps, even though they are relatively overshadowed historiographically by the more familiar examples of the various case del fascio, palazzo littori, post office buildings, etc. These ‘colonies’ were an offspring of a medico-positivist social hygienism that flourished in Italy during the second half of the previous century, first as a result of catholic providentialism and, later, of a public assistance services and private philanthropism. The children’s colony during the monarchy was basically a hostel and place for the treatment of diseases caused by the pauperism and poverty of urban development. The Fascist regime showed that it had fully grasped the propagandistic potential and value of the ‘colonia’ to the government’s campaign for the “improvement of the physical, intellectual and moral development of pupils”.
“You shall give houses, schools, gardens and sports grounds to the working fascist people” was Mussolini’s admonishment at the installation ceremony for the governor of Rome in 1925.
In its capacity as hotel, school and hospital, the colonia achieved the twofold therapeutic and social goal of conducting an ephemeral but ritual experiment in coexistence and of attempting to open the youngest people’s eyes to prospects that were often far removed from the more traditional and usual patterns of family organization. “For a while, wrote for example Mario Labò, a small population of adolescents or children… must comply to the demands of cohabitation… The programme is an intensive holiday; and may it, however short, produce the maximum result… Even organized rest becomes work. All this bestows upon this transitory life together a unity, for which the name colonia is an apt choice.
Coordinated and directed by the Opera Nazionale Balilla and by the Opera Nazionale Maternità e Infanzia, the ‘colonies’ were governed and financed by the Ente Opere Assistenziali through the peripheral branches of provincial party federations. It was the task of these decentralized bodies to select and sort boys and girls – mostly from poor or petty bourgeois homes, with particular regard to the children of ex-serviceman and of Italians abroad. The colonies, in fact, were differentiated not only by their seaside, mountain, river or lackeside locations, but also by their degree of permanence. Open all the year round, the ‘permanent’ colonies declaredly catered to the children with chronic diseases like tubercolosis associated with prolonged periods of ‘hospitalization’ rather than with brief spells of recreation. The ‘temporary’ colonies were only open for a few months of the year and were distinguished by their general purpose as summer camps for prophylaxis and recreation.
Similarly open only during school holidays, the ‘day’ colonies did not include board. Situated on the outskirts of cities, they enabled children to go home to their families in the evening, thus notably cutting their running costs. So it was these two typologies that developed most. They were adopted as a model by all similar institutions established for the children of working-class families by the public assistance corporativism of industrial capital (Montecatini, Agip, Piaggio, Dalmine, Fiat). Private and public capital interest set up an incredibly scattered number of settlements large and small, many of which to this day appear remarkable for the cleverness of their composition, efficient facilities and architectural quality. Mussolini’s urge to fascistize the masses, the mystique of physical fitness and the declamatory mythology of the health of the Italian race furthermore contributed towards the consecration of these colonies. And it was perhaps precisely this moral and political appeal of what appeared to represent a revolutionary turn of events which drew the more progressive Italian architects toward the theme of children’s health resorts. Spurred by its educative mission, rationalist architecture was bound to realize that the designing of these ‘cities of ephemeral’ offered a happy testing-ground for its small and large utopias… “The importance of all organisms that concern collective life, wrote Piero Bottoni again in 1938, is going to increase day by day. Their organization will certainly be the chief characteristic and the greatest boast of architectural planning in this century”.
“Architecture and planning become the extension of the ethics, sociology and politics”, Le Corbusier had already announced (1933); and in the ‘essential joys’ of ‘sunshine’. ‘green’ and ‘space’ offered by the ‘colony’ – almost like a miniature ville radieuse – as organic parts of its project, the young rationalists could attempt to write the signs and premonitions of an urbanistic dream systematically denied by reality.
In 1937 the great exhibition of summer holiday camps organized in Rome under the direction of A. Libera and M. De Renzi, seemed triumphally to seal the long march of rational architecture towards its social goals. Even Pagano commented enthusiastically: “The whiteness of the buildings assumes a symbolic quality and the structural simplicity becomes a moral motive… the memory of parliamentary polemics over Sabaudia and the new Florence station is now distant”.
Architecture, then, as an educational medium, the school camp as a training adventure, architectural design as the harmonious layout of an agreement with society… Once again it is Labò who acutely grasped the propagandistic and pedagogical pregnancy of the colony-institution: “Everything in them, from their ground plans, which trace the itineraries of life in common, from the breadth and type of door and window frames to the design of railings, from plasterings to floorings, colours and materials – everything combines – canteen and washrooms, dormitory and gymnasium, to make up the plastic form and visual image with which, for ever, these children will identify the memories of periods spent in school colonies. Having come from hovels or very modest homes the majority of these boys and girls… will feel disposed here, for the first time, to accept the influence of a taste; they will be stimulated for the first time to appreciate architectural form seen not just from the outside, but adopted for living within. This is the real point”.
Modern architecture seized the expressive potentialities of this new field to the full, generously exploiting the unusual freedom allowed by the lack of traditional references of functional specifications. It grasped the exceptional opportunity to experiment with isolated buildings in a landscape which constituted such an important moment in the whole development of European rationalism. “ Air, light, fields and cleanliness are seen as the reference points of their art”, wrote Bardi in his “report to the Duce”. In effect, the disquieting and metaphysically “Mediterranean” inspiration of the purist contingent managed to leave a symbolically incisive ark on the architecture of its school colonies, deriving a very wide variety of accents from them, from the allusive “talking architecture” of Busiri Vici’s ‘ships’ to the intransigent ideology of the ‘factory’ building by Sotsas and Guaitoli, unequivocally expressing a universal and interchangeable rationalist idea, to the ‘elegant’ solutions of the ‘monoblock’ (Vaccaro, Griffini, etc.). “Architecture of white walls, rectangular or square, horizontal and vertical; architecture of solids and hollows, colour and forms, geometries and proportions…”, “talking geometry”, as Peressutti had defined the Mediterranean spirit.
It seems significant, too, that architectural culture found much less inventive drive in its response to the theme of mountain camps which, with few exceptions (the ‘towers’ by Bonadè Bottino, and the ‘Piaggio’ by Daneri) generally produced less convincing built results.
Fulvio Irace, Domus n. 659, 3/1985
