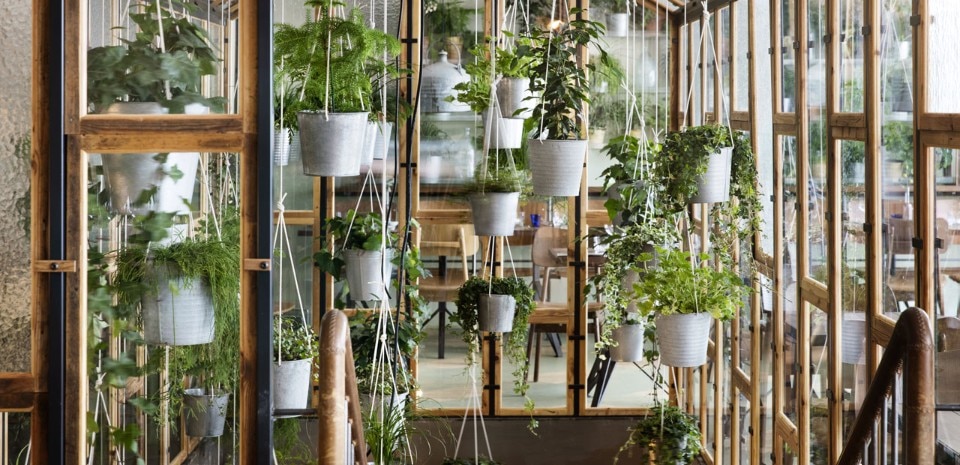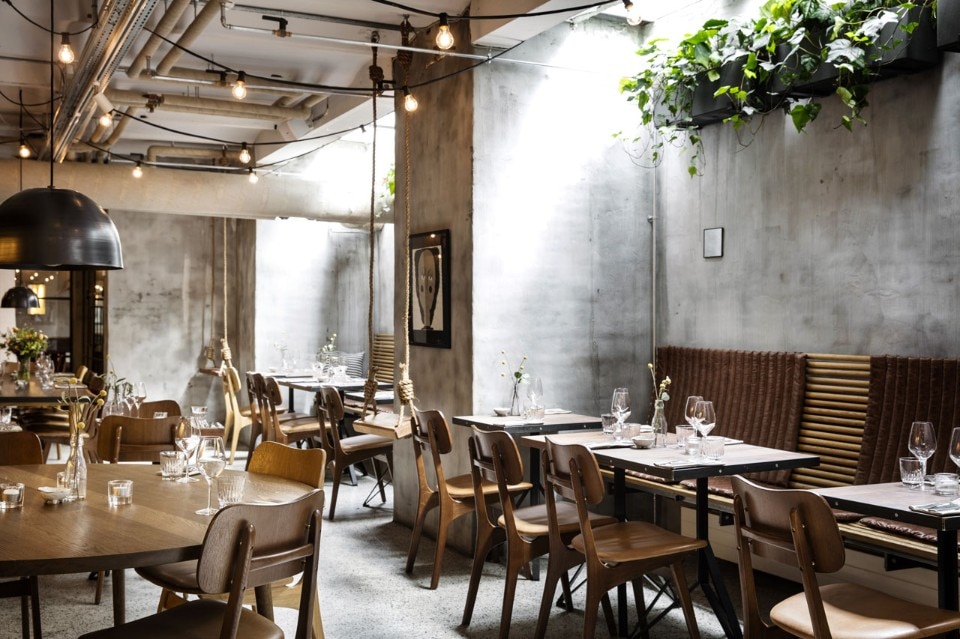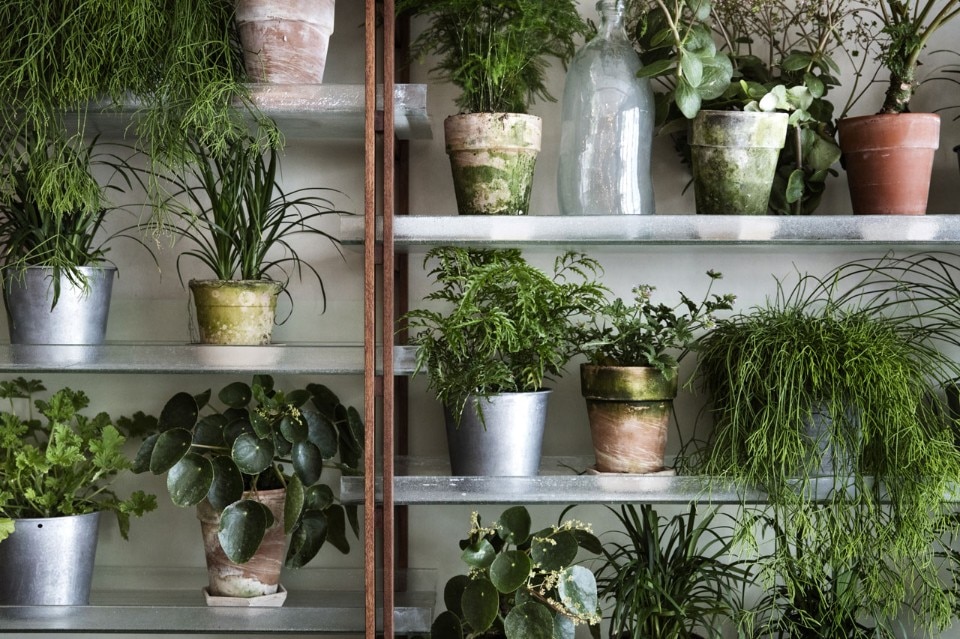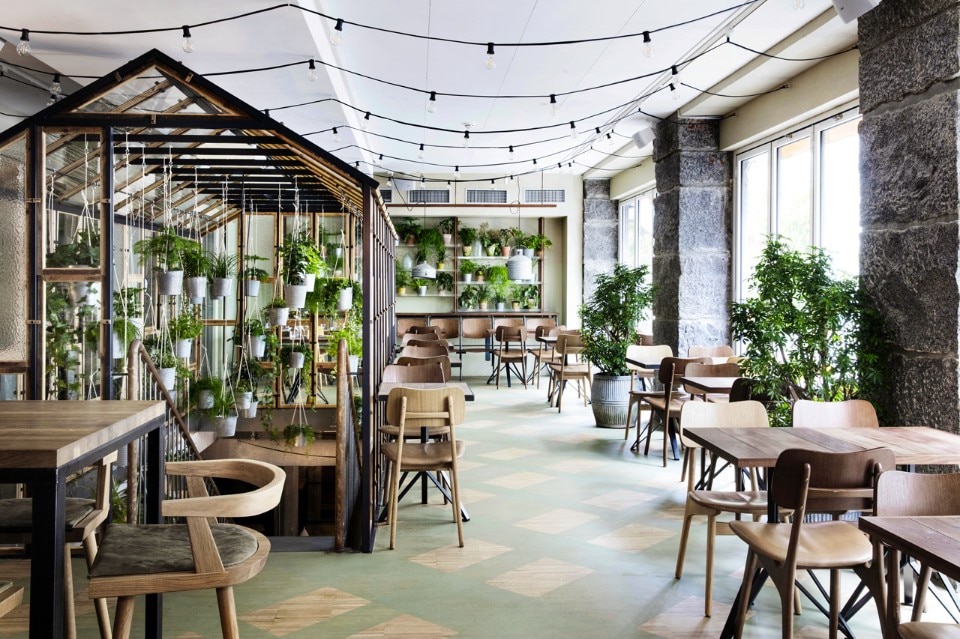
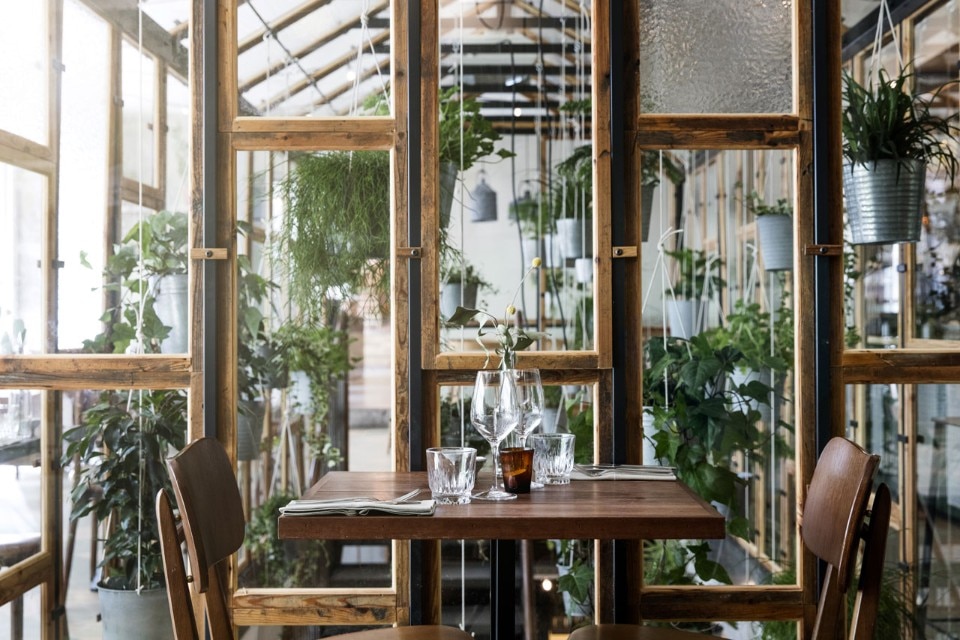
The greenhouse is the focal point of the restaurant. It creates the setting of a frothy garden experience, in the center of the city. Here, plants and leaves are growing, enhancing the feel of the nordic cuisine that characterizes the menu. The windowpanes in the greenhouse are made from recycled pinewood and the shelves are made from the mahogany lists from the old stands at Lyngby Stadion.
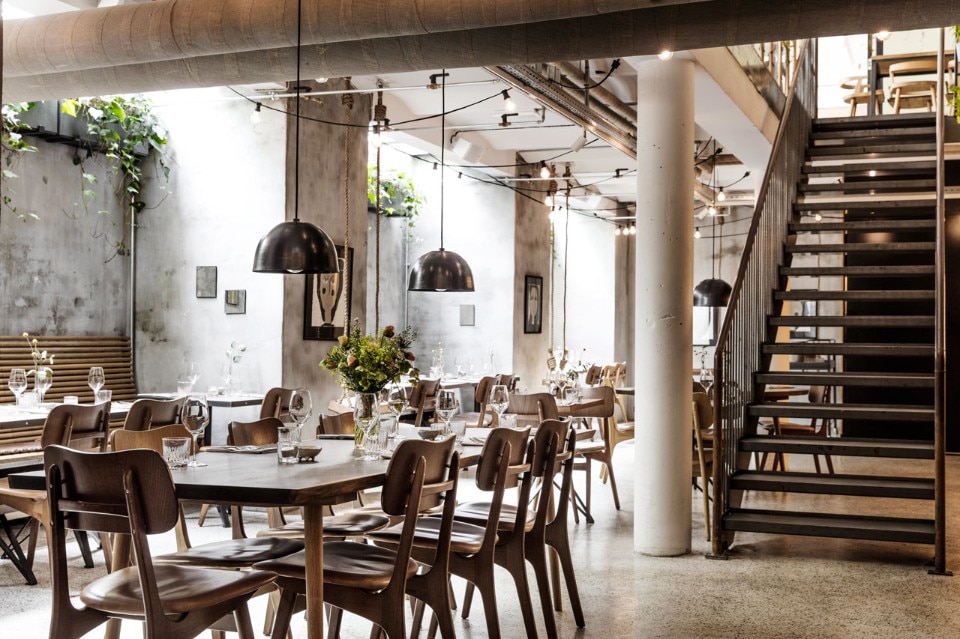
Väkst restaurant, Copenhagen
Program: restaurant
Design: Genbyg Design
Completion: 2016


